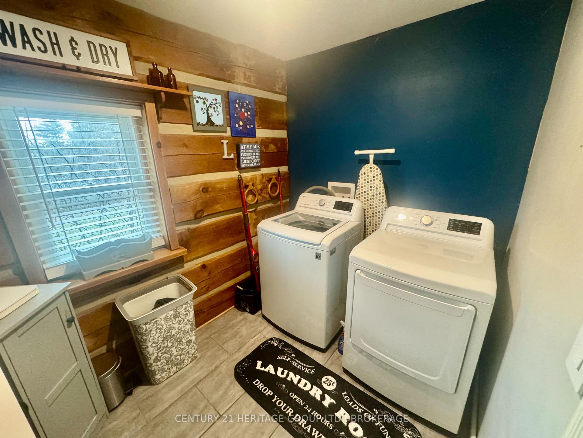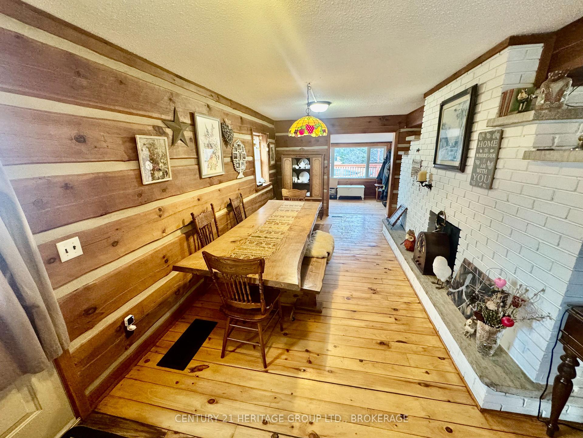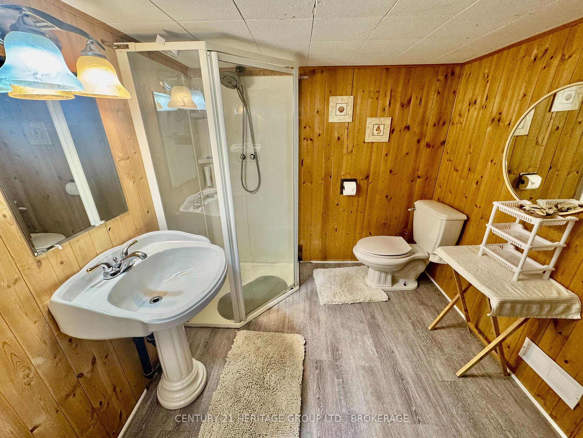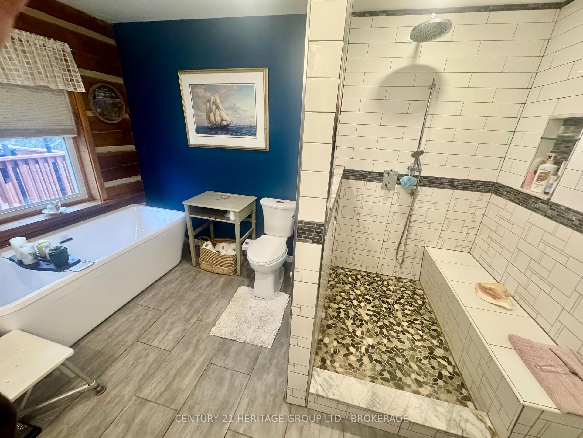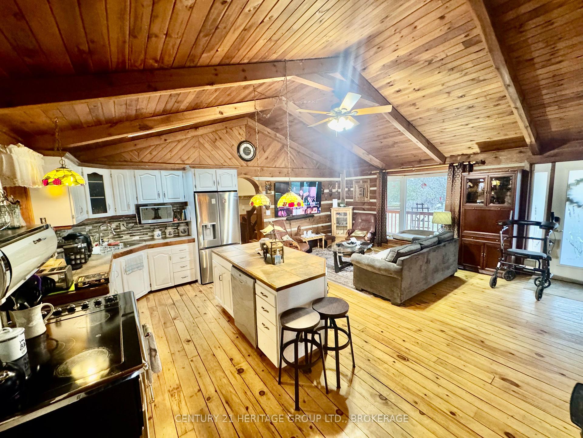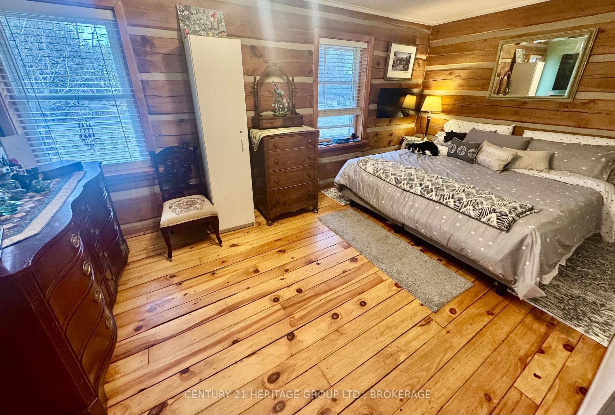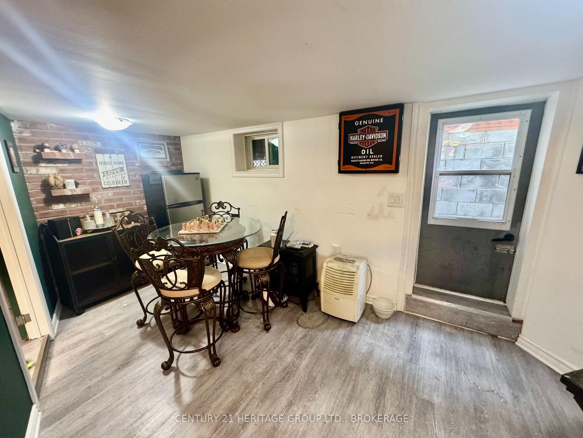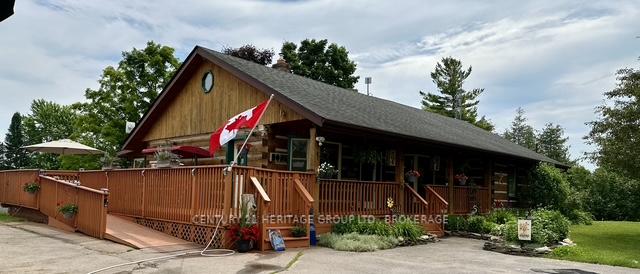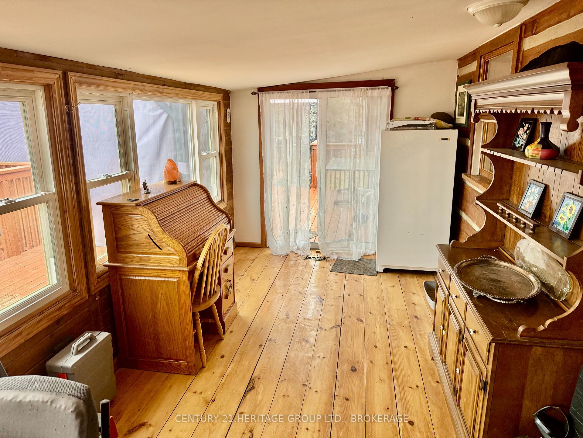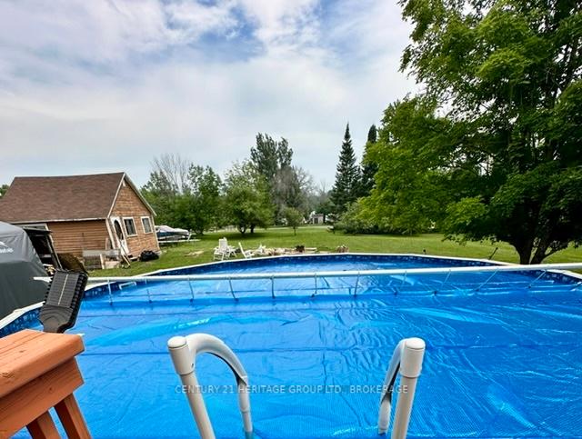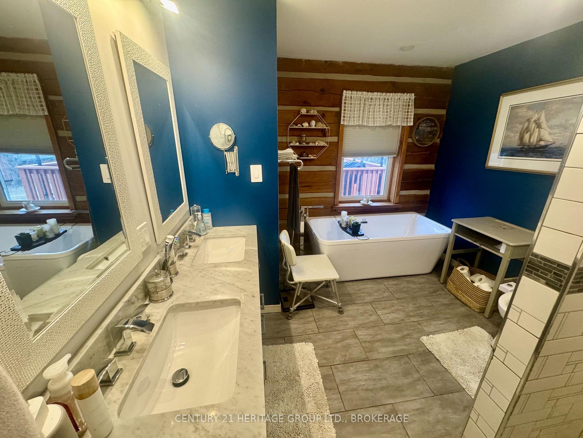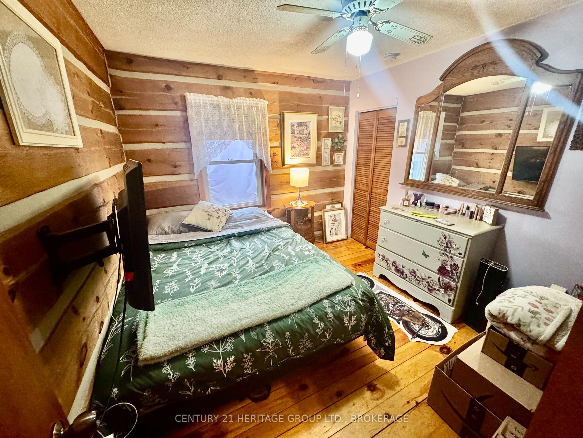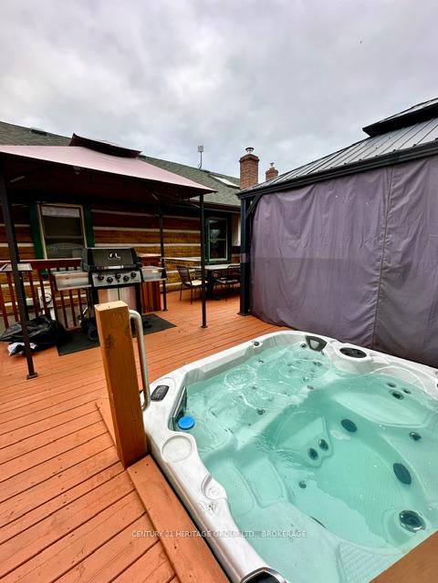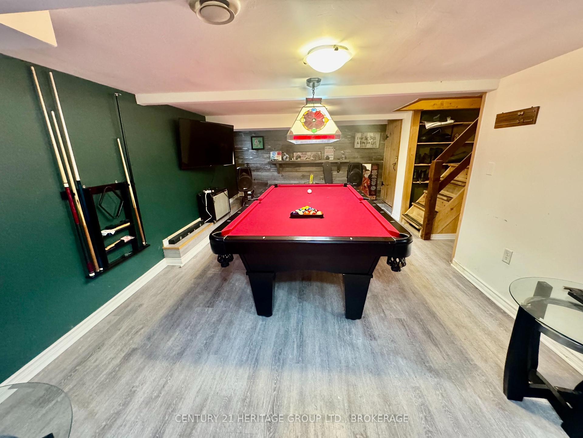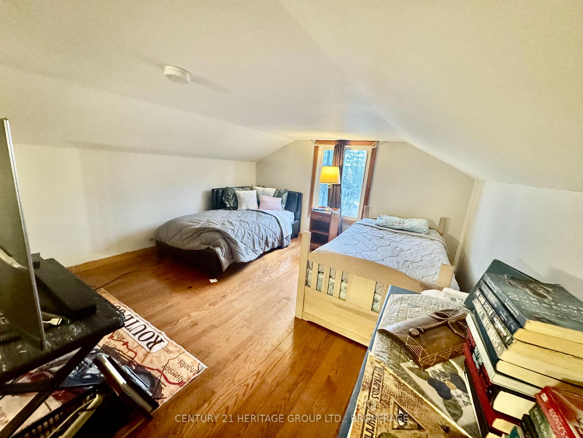$849,900
Available - For Sale
Listing ID: X12067161
126 Varty Lake Road , Stone Mills, K0K 3N0, Lennox & Addingt
| A unique opportunity awaits you at 126 Varty Lake Rd. This 2+1 bedroom 2 bathroom Log home with detached double car garage is nestled just 100 ft from the South East boat launch on Varty Lake in Yarker. This property has much to offer! The backyard is an entertainers paradise featuring a massive 1550 sq/ft wrap-around deck overlooking the pool, built-in hot tub, and covered entertainment area. On the main floor, you will find a well-sized living room and kitchen area boasting vaulted ceilings with hand-hewn beams and hardwood floors. On the opposite side of the fireplace is a massive dining area with a custom-built solid wood dining set. The Master and second bedroom can be found at the end of the hall along with the main floor laundry room and spectacular 5 pc bath with heated floors. Up the stairs is the loft that can be used as a 3rd bedroom, office, or play area. On the lower level is a large recreation room, 3 pc bath and walk out to the back yard. As an added bonus behind the garage, there is a 2 bedroom 1 bath, with kitchen and propane furnace, bunkie /in-law suite giving you many opportunities for guests or family to stay with privacy. Enjoy the water view from the property or launch the boat for a day of fun on the water. |
| Price | $849,900 |
| Taxes: | $4641.13 |
| Occupancy: | Owner |
| Address: | 126 Varty Lake Road , Stone Mills, K0K 3N0, Lennox & Addingt |
| Directions/Cross Streets: | Bethel to Varty Lake Rd |
| Rooms: | 9 |
| Rooms +: | 2 |
| Bedrooms: | 2 |
| Bedrooms +: | 1 |
| Family Room: | F |
| Basement: | Finished wit, Partial Base |
| Washroom Type | No. of Pieces | Level |
| Washroom Type 1 | 5 | Main |
| Washroom Type 2 | 3 | Basement |
| Washroom Type 3 | 0 | |
| Washroom Type 4 | 0 | |
| Washroom Type 5 | 0 |
| Total Area: | 0.00 |
| Property Type: | Detached |
| Style: | Bungaloft |
| Exterior: | Log |
| Garage Type: | Detached |
| (Parking/)Drive: | Private Do |
| Drive Parking Spaces: | 8 |
| Park #1 | |
| Parking Type: | Private Do |
| Park #2 | |
| Parking Type: | Private Do |
| Pool: | Above Gr |
| Other Structures: | Aux Residences |
| Approximatly Square Footage: | 1100-1500 |
| Property Features: | Campground, Cul de Sac/Dead En |
| CAC Included: | N |
| Water Included: | N |
| Cabel TV Included: | N |
| Common Elements Included: | N |
| Heat Included: | N |
| Parking Included: | N |
| Condo Tax Included: | N |
| Building Insurance Included: | N |
| Fireplace/Stove: | Y |
| Heat Type: | Forced Air |
| Central Air Conditioning: | Central Air |
| Central Vac: | N |
| Laundry Level: | Syste |
| Ensuite Laundry: | F |
| Sewers: | Septic |
| Water: | Drilled W |
| Water Supply Types: | Drilled Well |
| Utilities-Cable: | N |
| Utilities-Hydro: | Y |
$
%
Years
This calculator is for demonstration purposes only. Always consult a professional
financial advisor before making personal financial decisions.
| Although the information displayed is believed to be accurate, no warranties or representations are made of any kind. |
| CENTURY 21 HERITAGE GROUP LTD., BROKERAGE |
|
|
.jpg?src=Custom)
Dir:
416-548-7854
Bus:
416-548-7854
Fax:
416-981-7184
| Book Showing | Email a Friend |
Jump To:
At a Glance:
| Type: | Freehold - Detached |
| Area: | Lennox & Addington |
| Municipality: | Stone Mills |
| Neighbourhood: | 63 - Stone Mills |
| Style: | Bungaloft |
| Tax: | $4,641.13 |
| Beds: | 2+1 |
| Baths: | 2 |
| Fireplace: | Y |
| Pool: | Above Gr |
Locatin Map:
Payment Calculator:
- Color Examples
- Red
- Magenta
- Gold
- Green
- Black and Gold
- Dark Navy Blue And Gold
- Cyan
- Black
- Purple
- Brown Cream
- Blue and Black
- Orange and Black
- Default
- Device Examples
