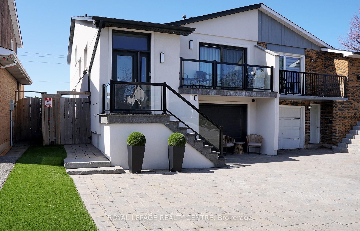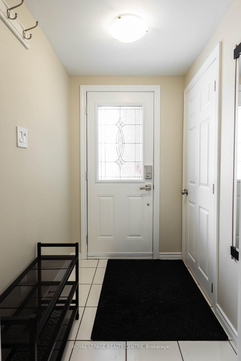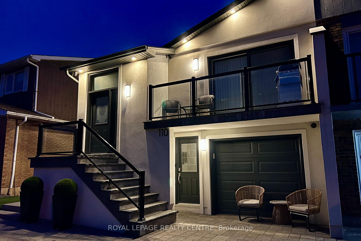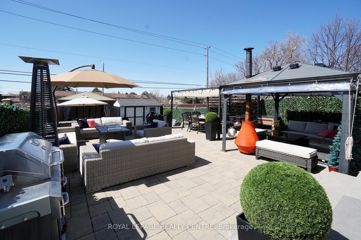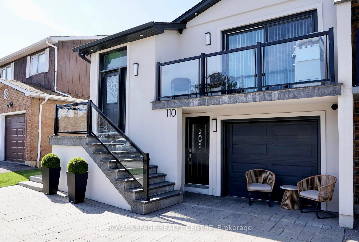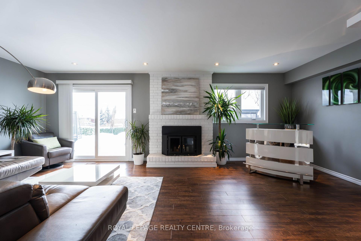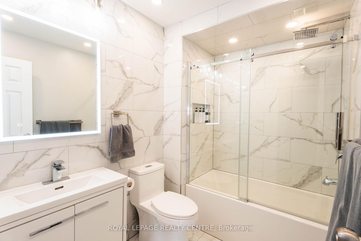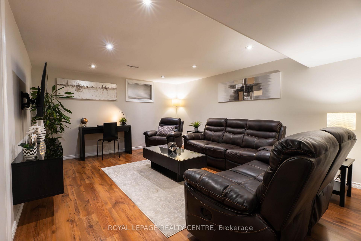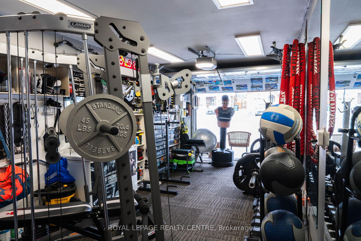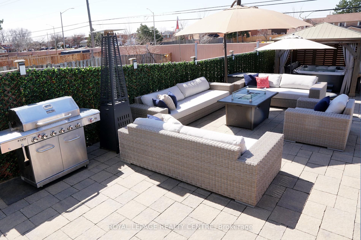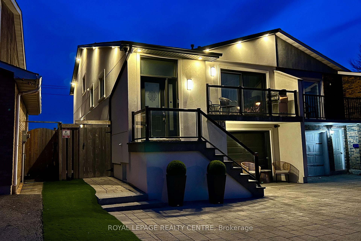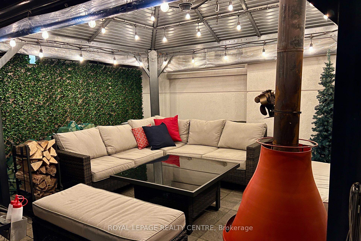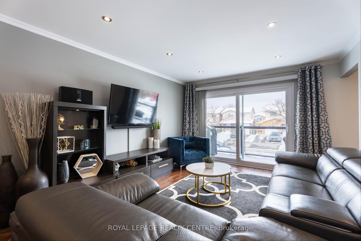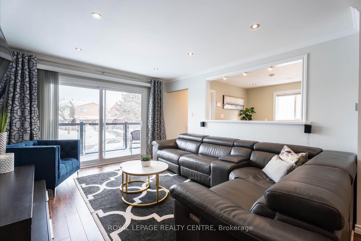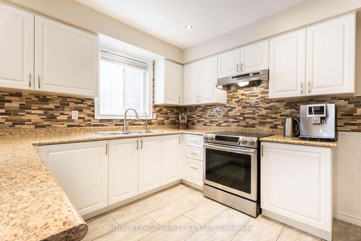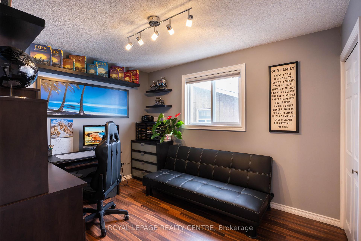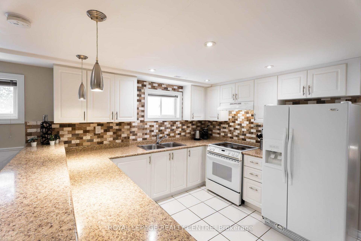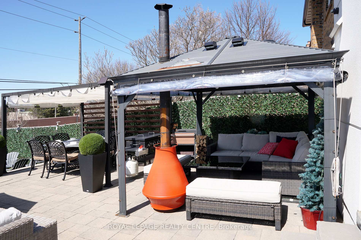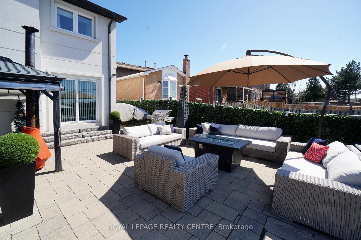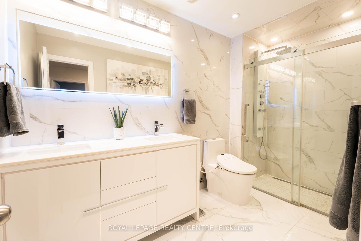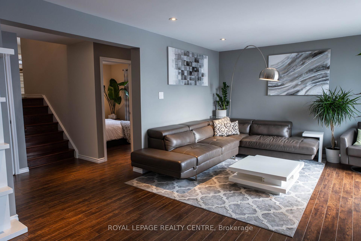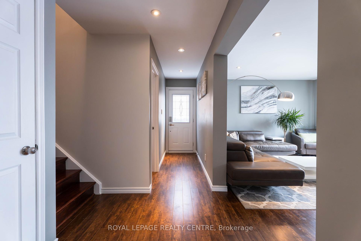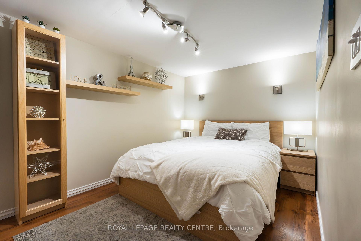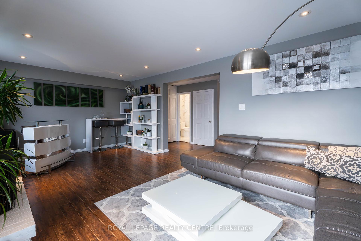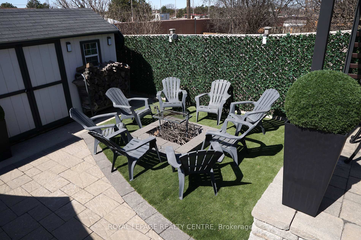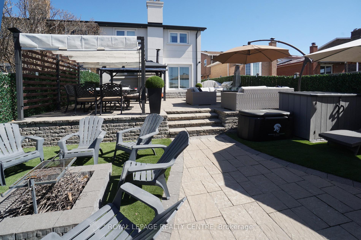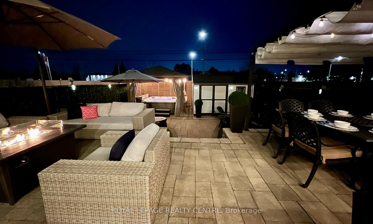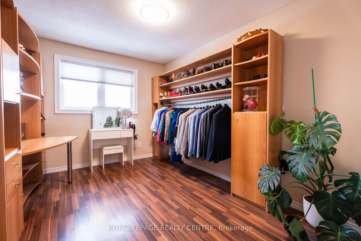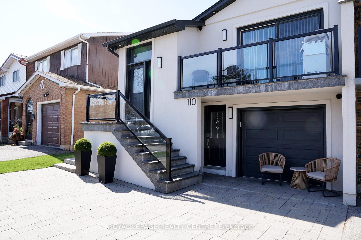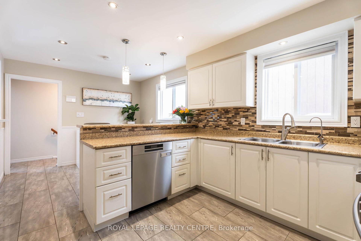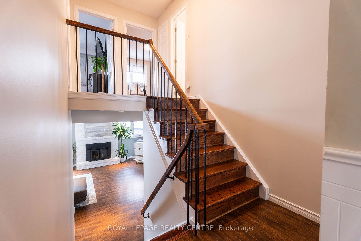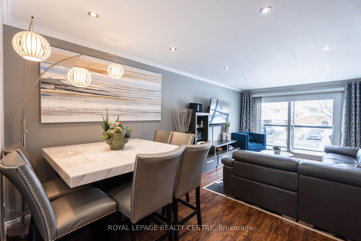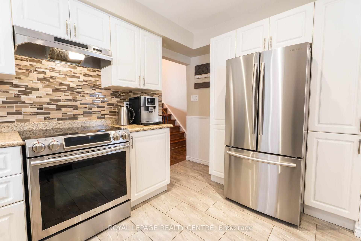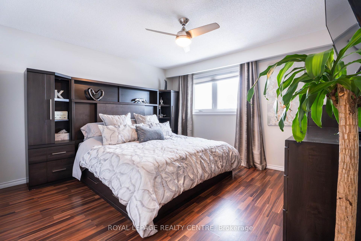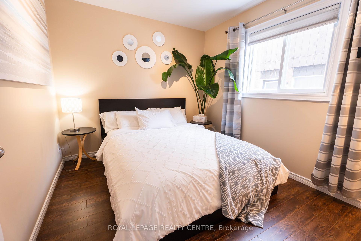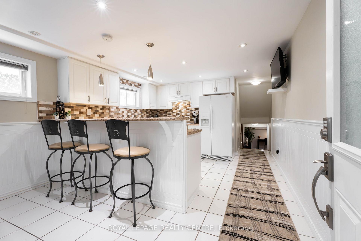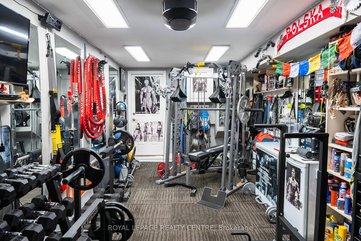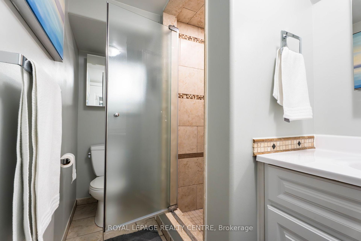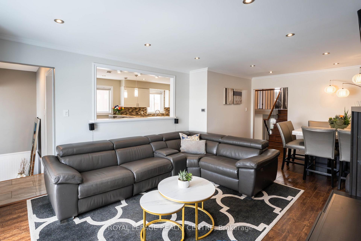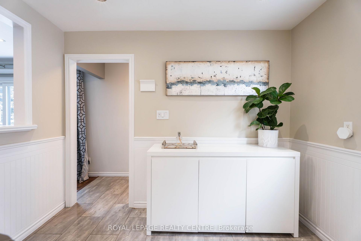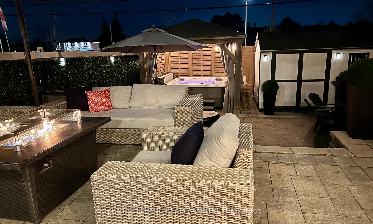$999,900
Available - For Sale
Listing ID: W12066419
| A home like this is a RARE find and doesn't come around very often! This large five-level backsplit house has plenty of space and is perfect for two families or as a great investment. It has 6 bedrooms (4 at above ground levels and 2 in the lower level), 3 bathrooms, and 2 kitchens, offering lots of room for everyone. With 3 SEPARATE ENTRANCES, you'll have plenty of privacy and flexibility. Parking is easy with a TRIPLE driveway that fits up to 4 cars, so you'll never have to worry about finding a spot. The backyard is beautifully designed for relaxing or entertaining, with professional landscaping that includes a charming gazebo, a garden shed, and a lovely green fence that provides privacy and adds extra charm. After a busy day, you can unwind in the hot tub or enjoy the warmth of the fire pit. This home has everything you need to live comfortably and enjoy your time at home! Interior and exterior furniture can be negotiated as part of the price or purchased separately. This property boasts a brand-new roof upgraded with 1/2-inch plywood, new insulation, and stucco for enhanced durability and energy/efficient, saving you money on utility bills. Enjoy natural light through new windows, while modern interlock in the front and back adds curb appeal. The balcony and front entrance feature elegant flagstone with a sleek new glass railing. Additional upgrades include new eavestroughs, and a security system with eight hardwired cameras for peace of mind. Possible income from the basement, $2,000.00 a month. |
| Price | $999,900 |
| Taxes: | $4759.46 |
| Occupancy: | Owner |
| Acreage: | < .50 |
| Directions/Cross Streets: | Kennedy Rd/Hwy 410/Bovaird Dr E |
| Rooms: | 10 |
| Rooms +: | 4 |
| Bedrooms: | 4 |
| Bedrooms +: | 2 |
| Family Room: | T |
| Basement: | Finished wit, Separate Ent |
| Level/Floor | Room | Length(ft) | Width(ft) | Descriptions | |
| Room 1 | Main | Living Ro | 22.34 | 12.1 | Combined w/Dining, Hardwood Floor, W/O To Balcony |
| Room 2 | Main | Dining Ro | 22.34 | 10.17 | Combined w/Living, Hardwood Floor, Pot Lights |
| Room 3 | Main | Kitchen | 18.53 | 10.1 | Breakfast Area, Overlooks Living, Pantry |
| Room 4 | Lower | Family Ro | 22.44 | 12.2 | Fireplace, W/O To Patio, West View |
| Room 5 | Lower | Bedroom 4 | 10 | 9.05 | Laminate |
| Room 6 | Upper | Primary B | 12.37 | 12.86 | Large Closet, Laminate, Overlooks Backyard |
| Room 7 | Upper | Bedroom 2 | 12.33 | 9.41 | Closet, Laminate, West View |
| Room 8 | Upper | Bedroom 3 | 11.51 | 9.09 | Closet, Laminate |
| Room 9 | Ground | Kitchen | 15.61 | 12.17 | Breakfast Bar, Window, Pot Lights |
| Room 10 | Basement | Recreatio | 15.38 | 12.99 | Laminate, Pot Lights |
| Room 11 | Basement | Bedroom 5 | 13.15 | 8.56 | Laminate, Closet |
| Room 12 | Basement | Bedroom | 10.14 | 8.66 | Laminate, Closet |
| Washroom Type | No. of Pieces | Level |
| Washroom Type 1 | 4 | Upper |
| Washroom Type 2 | 4 | Lower |
| Washroom Type 3 | 3 | Basement |
| Washroom Type 4 | 0 | |
| Washroom Type 5 | 0 | |
| Washroom Type 6 | 4 | Upper |
| Washroom Type 7 | 4 | Lower |
| Washroom Type 8 | 3 | Basement |
| Washroom Type 9 | 0 | |
| Washroom Type 10 | 0 | |
| Washroom Type 11 | 4 | Upper |
| Washroom Type 12 | 4 | Lower |
| Washroom Type 13 | 3 | Basement |
| Washroom Type 14 | 0 | |
| Washroom Type 15 | 0 | |
| Washroom Type 16 | 4 | Upper |
| Washroom Type 17 | 4 | Lower |
| Washroom Type 18 | 3 | Basement |
| Washroom Type 19 | 0 | |
| Washroom Type 20 | 0 | |
| Washroom Type 21 | 4 | Upper |
| Washroom Type 22 | 4 | Lower |
| Washroom Type 23 | 3 | Basement |
| Washroom Type 24 | 0 | |
| Washroom Type 25 | 0 |
| Total Area: | 0.00 |
| Approximatly Age: | 31-50 |
| Property Type: | Semi-Detached |
| Style: | Backsplit 5 |
| Exterior: | Stucco (Plaster) |
| Garage Type: | Built-In |
| (Parking/)Drive: | Private Tr |
| Drive Parking Spaces: | 4 |
| Park #1 | |
| Parking Type: | Private Tr |
| Park #2 | |
| Parking Type: | Private Tr |
| Pool: | None |
| Other Structures: | Garden Shed |
| Approximatly Age: | 31-50 |
| Approximatly Square Footage: | 1500-2000 |
| Property Features: | Fenced Yard, Golf |
| CAC Included: | N |
| Water Included: | N |
| Cabel TV Included: | N |
| Common Elements Included: | N |
| Heat Included: | N |
| Parking Included: | N |
| Condo Tax Included: | N |
| Building Insurance Included: | N |
| Fireplace/Stove: | Y |
| Heat Type: | Forced Air |
| Central Air Conditioning: | Central Air |
| Central Vac: | N |
| Laundry Level: | Syste |
| Ensuite Laundry: | F |
| Sewers: | Sewer |
$
%
Years
This calculator is for demonstration purposes only. Always consult a professional
financial advisor before making personal financial decisions.
| Although the information displayed is believed to be accurate, no warranties or representations are made of any kind. |
| ROYAL LEPAGE REALTY CENTRE |
|
|
.jpg?src=Custom)
Dir:
416-548-7854
Bus:
416-548-7854
Fax:
416-981-7184
| Virtual Tour | Book Showing | Email a Friend |
Jump To:
At a Glance:
| Type: | Freehold - Semi-Detached |
| Area: | Peel |
| Municipality: | Brampton |
| Neighbourhood: | Madoc |
| Style: | Backsplit 5 |
| Approximate Age: | 31-50 |
| Tax: | $4,759.46 |
| Beds: | 4+2 |
| Baths: | 3 |
| Fireplace: | Y |
| Pool: | None |
Payment Calculator:
- Color Examples
- Red
- Magenta
- Gold
- Green
- Black and Gold
- Dark Navy Blue And Gold
- Cyan
- Black
- Purple
- Brown Cream
- Blue and Black
- Orange and Black
- Default
- Device Examples
