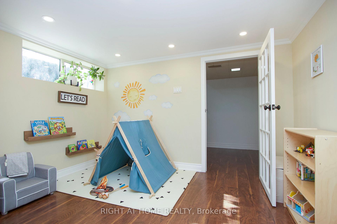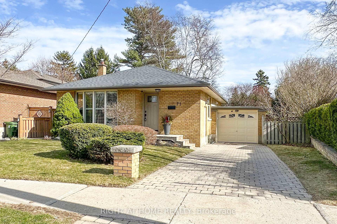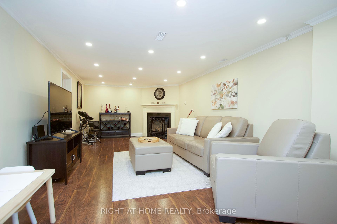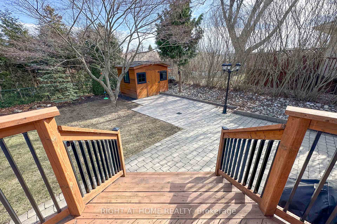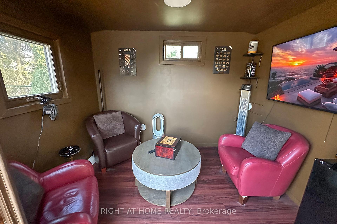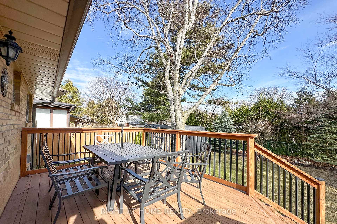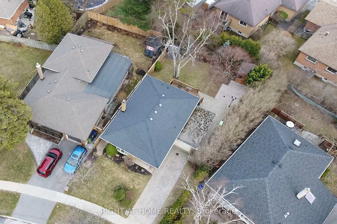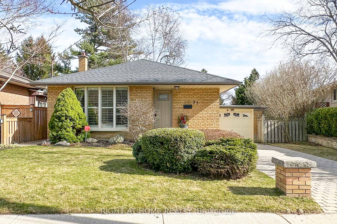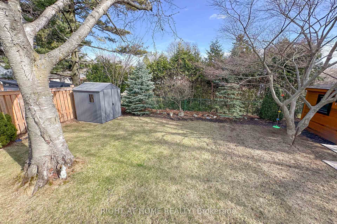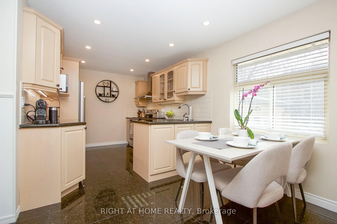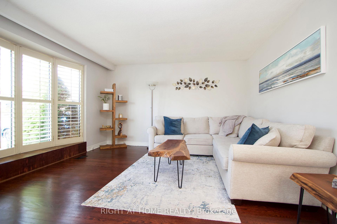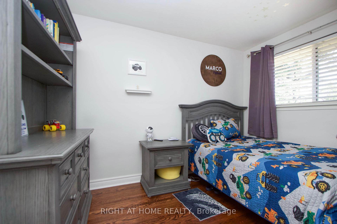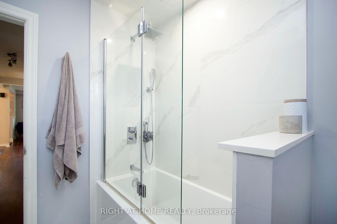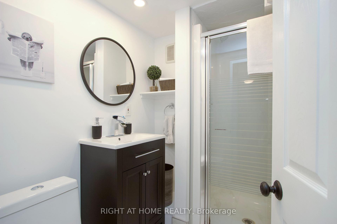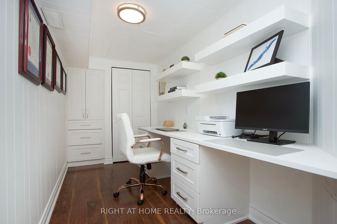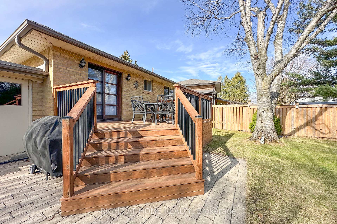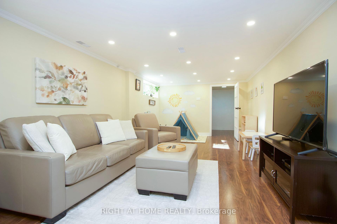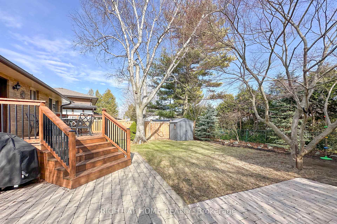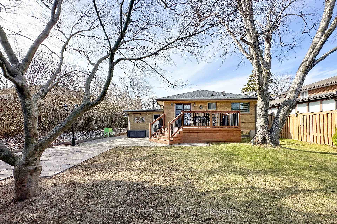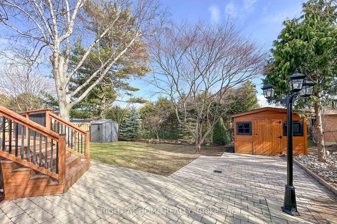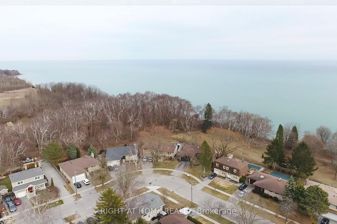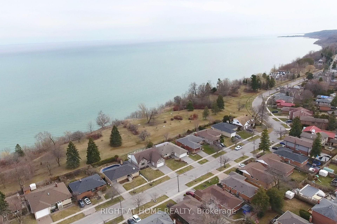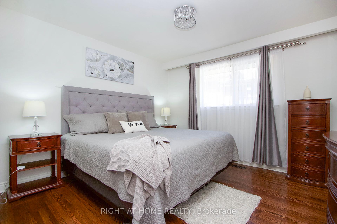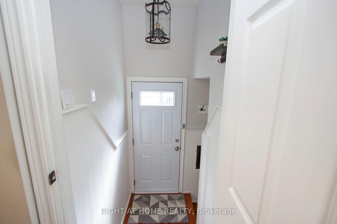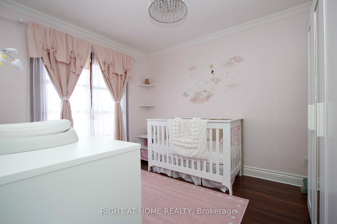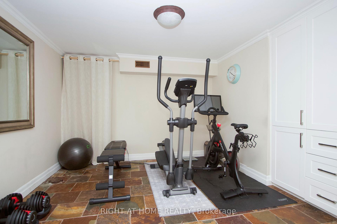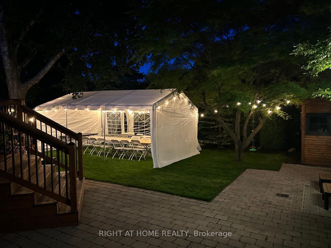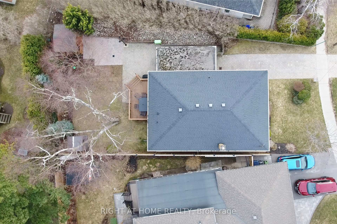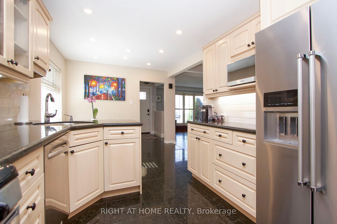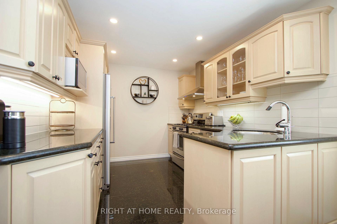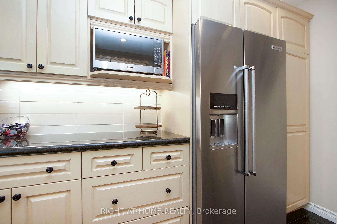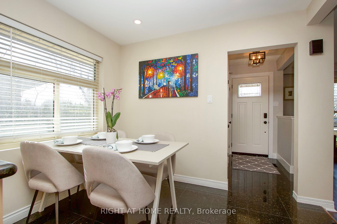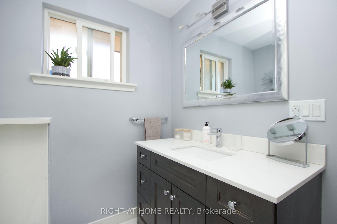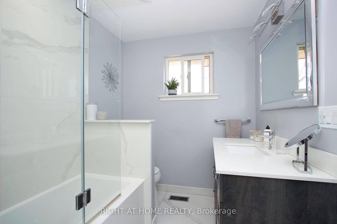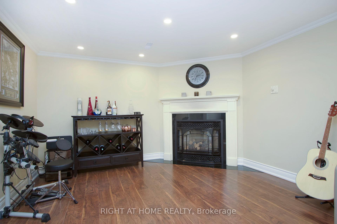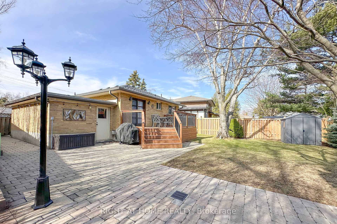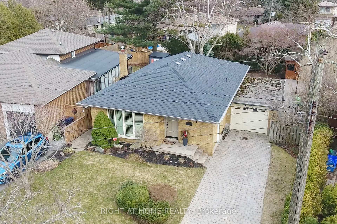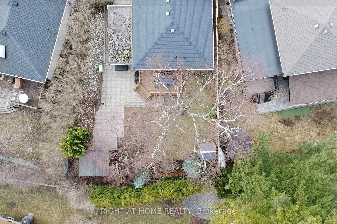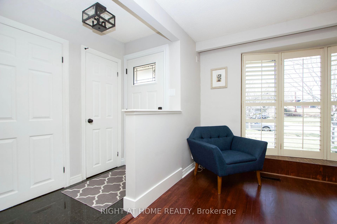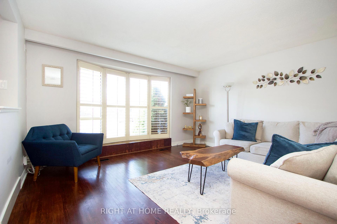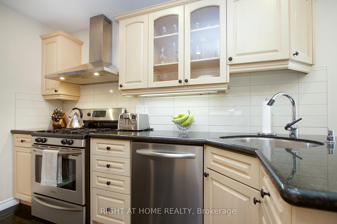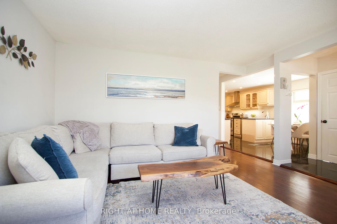$1,099,000
Available - For Sale
Listing ID: E12065585
71 Fordover Driv , Toronto, M1E 1T7, Toronto
| Welcome to this turnkey bungalow in the highly sought-after Guildwood neighborhood! This home showcases thoughtful upgrades and impeccable pride of ownership. The main floor features tile and hardwood throughout, with an open-concept kitchen, living, and dining area. Both full bathrooms have been updated and include heated floors for added comfort. The finished basement, with a separate entrance, includes a spacious rec room with a gas fireplace and a renovated home office. You'll appreciate the abundance of built-in units and smart storage solutions. Step outside to a perennial garden and spacious garage, plus beautifully landscaped backyard. Relax or entertain on the large private deck, surrounded by mature trees. As a bonus, the fully finished and insulated 8x10 shed tucked among the trees can be used all winter long making it a perfect retreat, playhouse, or creative space. Just steps away, enjoy a secluded park and scenic trails that lead to the lake, offering endless outdoor enjoyment. The friendly neighborhood is also home to excellent schools, making it a perfect place for families. |
| Price | $1,099,000 |
| Taxes: | $4120.00 |
| Assessment Year: | 2024 |
| Occupancy: | Owner |
| Address: | 71 Fordover Driv , Toronto, M1E 1T7, Toronto |
| Acreage: | < .50 |
| Directions/Cross Streets: | Morningside and Guildwood Parkway |
| Rooms: | 6 |
| Rooms +: | 3 |
| Bedrooms: | 3 |
| Bedrooms +: | 1 |
| Family Room: | F |
| Basement: | Separate Ent, Finished |
| Level/Floor | Room | Length(ft) | Width(ft) | Descriptions | |
| Room 1 | Main | Living Ro | 13.97 | 12.99 | Hardwood Floor, Bay Window, Open Concept |
| Room 2 | Main | Kitchen | 11.05 | 8.99 | Granite Counters, Backsplash, Tile Floor |
| Room 3 | Main | Dining Ro | 6.43 | 8.99 | Tile Floor, Open Concept, Large Window |
| Room 4 | Main | Bedroom | 11.48 | 11.15 | Hardwood Floor, Mirrored Closet, Window |
| Room 5 | Main | Bedroom 2 | 11.15 | 9.05 | Hardwood Floor, Closet, Window |
| Room 6 | Main | Bedroom 3 | 11.15 | 7.64 | Hardwood Floor, W/O To Deck, Renovated |
| Room 7 | Basement | Recreatio | 27.98 | 11.15 | Large Window, Fireplace, Crown Moulding |
| Room 8 | Basement | Bedroom 4 | 12.56 | 11.32 | Slate Flooring, Crown Moulding, B/I Closet |
| Room 9 | Basement | Office | 13.58 | 5.74 | B/I Desk, B/I Bookcase, B/I Closet |
| Washroom Type | No. of Pieces | Level |
| Washroom Type 1 | 4 | Main |
| Washroom Type 2 | 3 | Basement |
| Washroom Type 3 | 0 | |
| Washroom Type 4 | 0 | |
| Washroom Type 5 | 0 | |
| Washroom Type 6 | 4 | Main |
| Washroom Type 7 | 3 | Basement |
| Washroom Type 8 | 0 | |
| Washroom Type 9 | 0 | |
| Washroom Type 10 | 0 |
| Total Area: | 0.00 |
| Property Type: | Detached |
| Style: | Bungalow |
| Exterior: | Brick |
| Garage Type: | Attached |
| Drive Parking Spaces: | 2 |
| Pool: | None |
| Approximatly Square Footage: | 700-1100 |
| CAC Included: | N |
| Water Included: | N |
| Cabel TV Included: | N |
| Common Elements Included: | N |
| Heat Included: | N |
| Parking Included: | N |
| Condo Tax Included: | N |
| Building Insurance Included: | N |
| Fireplace/Stove: | Y |
| Heat Type: | Forced Air |
| Central Air Conditioning: | Central Air |
| Central Vac: | N |
| Laundry Level: | Syste |
| Ensuite Laundry: | F |
| Sewers: | Sewer |
| Utilities-Cable: | A |
| Utilities-Hydro: | Y |
$
%
Years
This calculator is for demonstration purposes only. Always consult a professional
financial advisor before making personal financial decisions.
| Although the information displayed is believed to be accurate, no warranties or representations are made of any kind. |
| RIGHT AT HOME REALTY |
|
|
.jpg?src=Custom)
Dir:
Widens at back
| Virtual Tour | Book Showing | Email a Friend |
Jump To:
At a Glance:
| Type: | Freehold - Detached |
| Area: | Toronto |
| Municipality: | Toronto E08 |
| Neighbourhood: | Guildwood |
| Style: | Bungalow |
| Tax: | $4,120 |
| Beds: | 3+1 |
| Baths: | 2 |
| Fireplace: | Y |
| Pool: | None |
Locatin Map:
Payment Calculator:
- Color Examples
- Red
- Magenta
- Gold
- Green
- Black and Gold
- Dark Navy Blue And Gold
- Cyan
- Black
- Purple
- Brown Cream
- Blue and Black
- Orange and Black
- Default
- Device Examples
