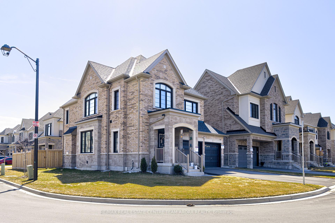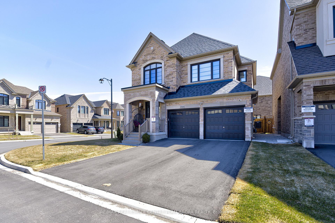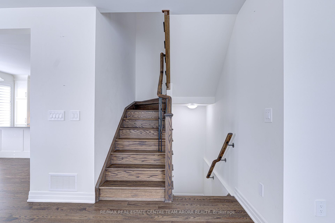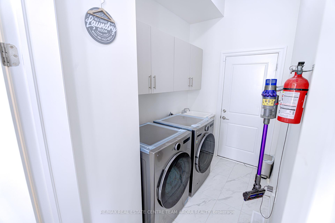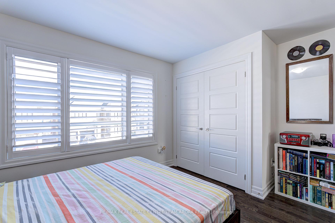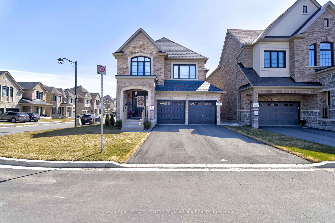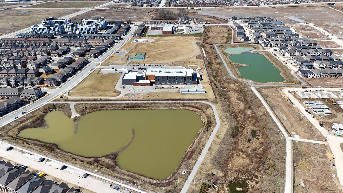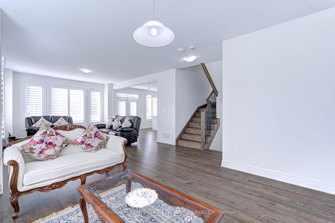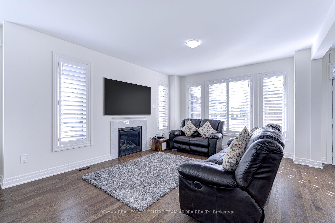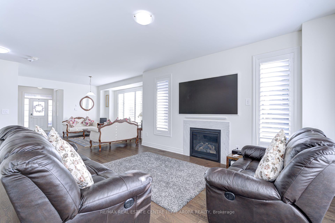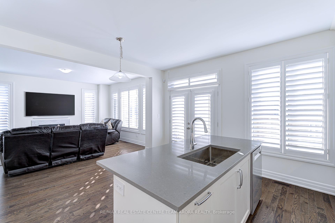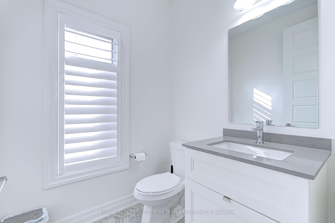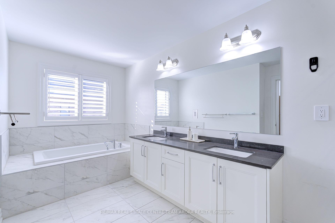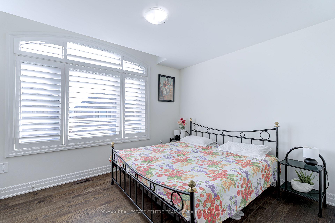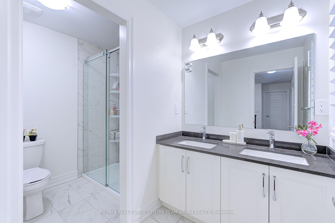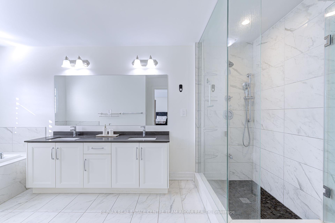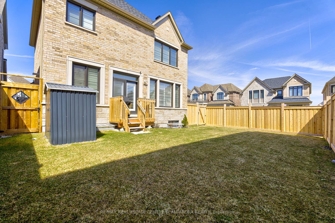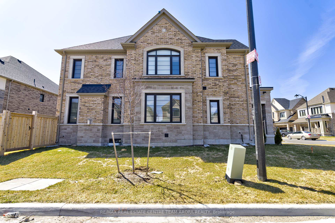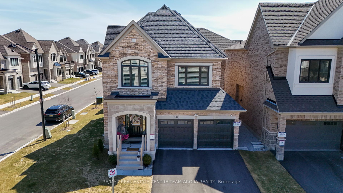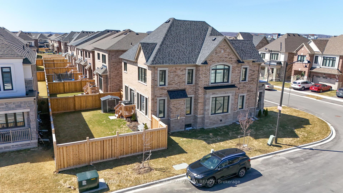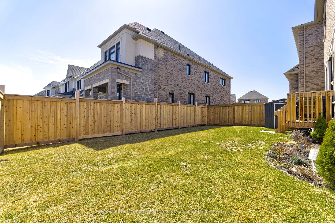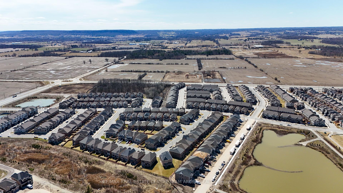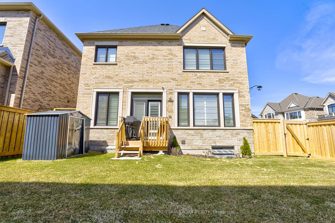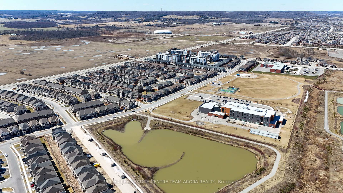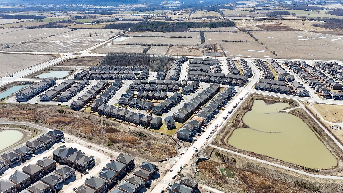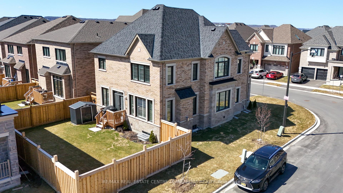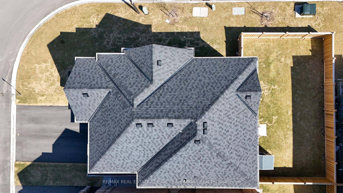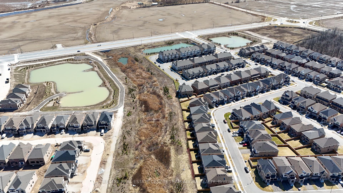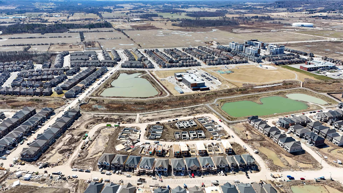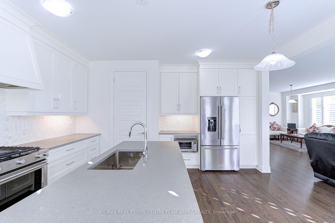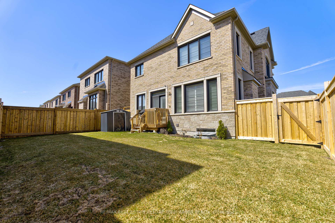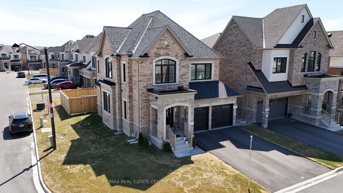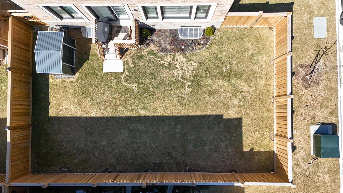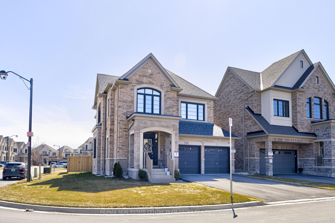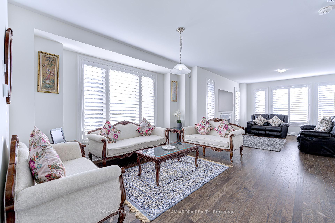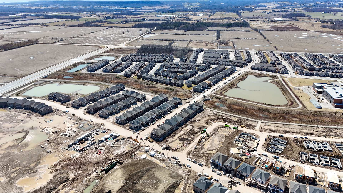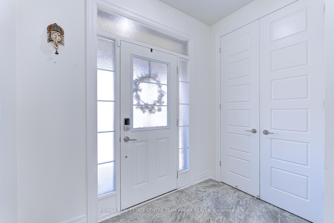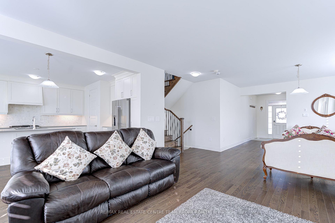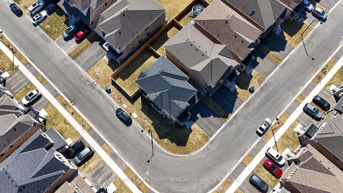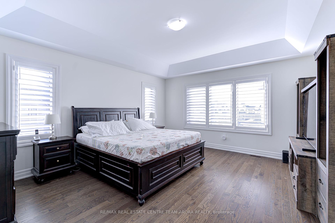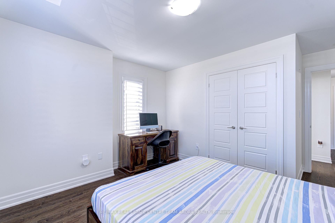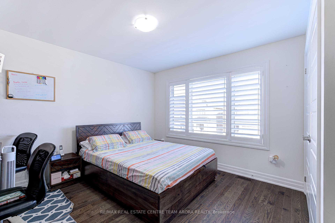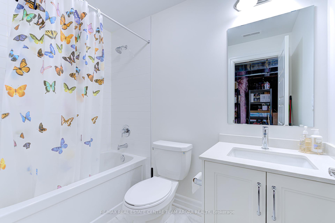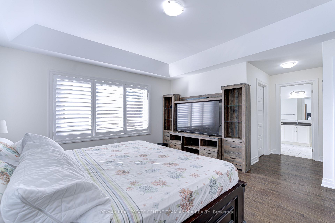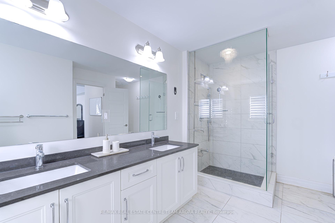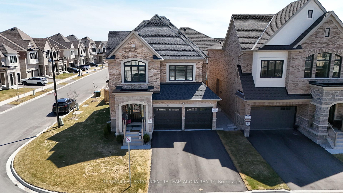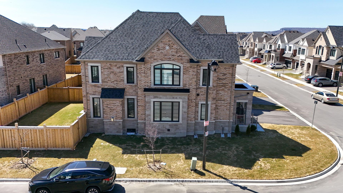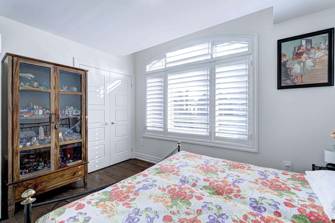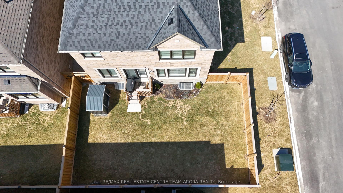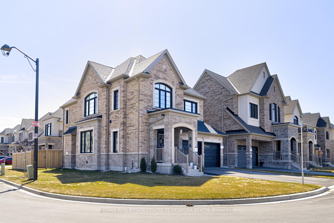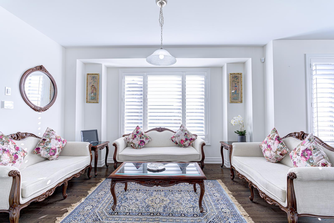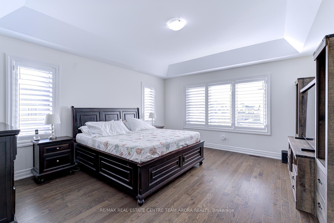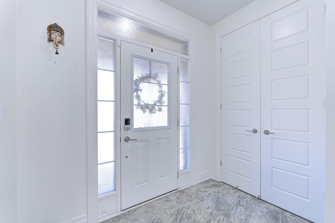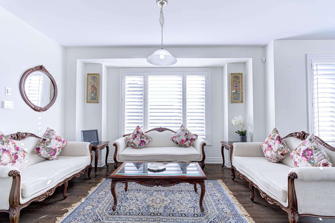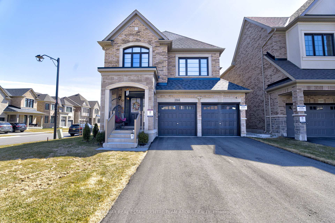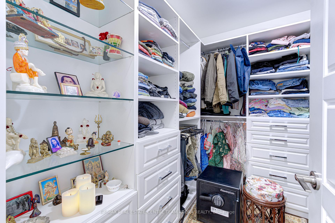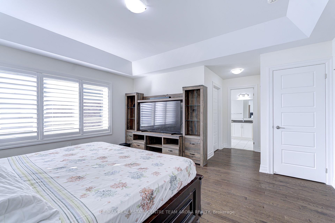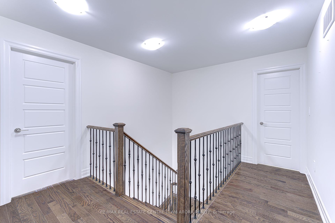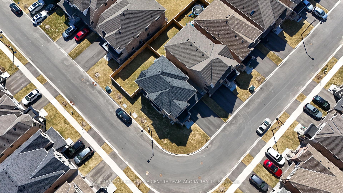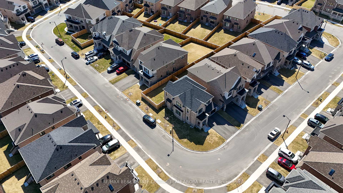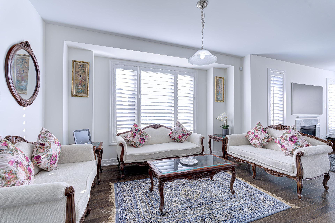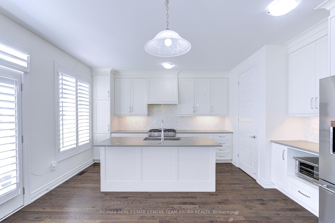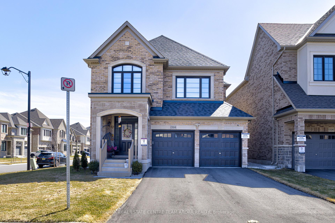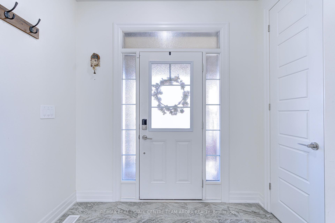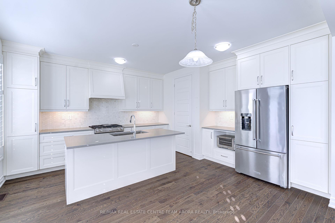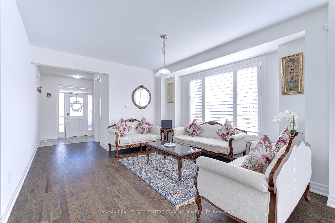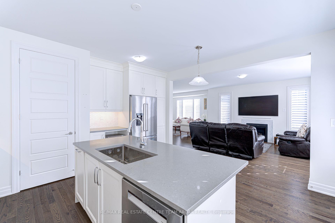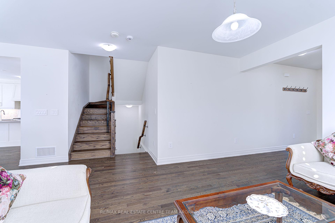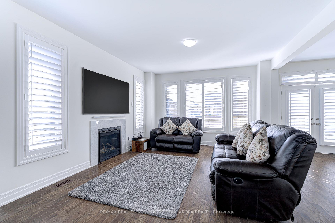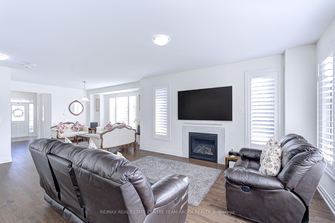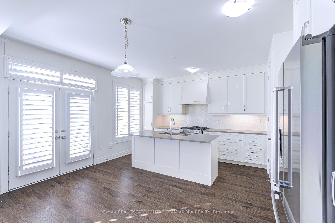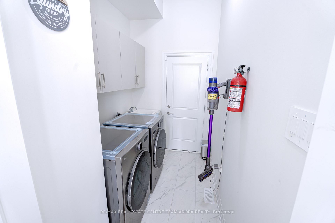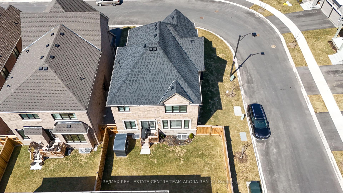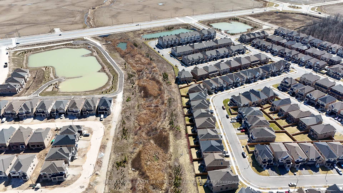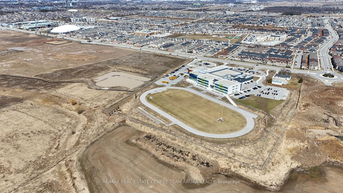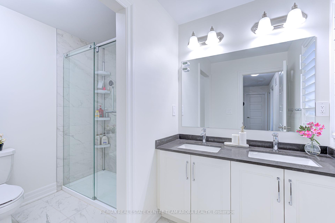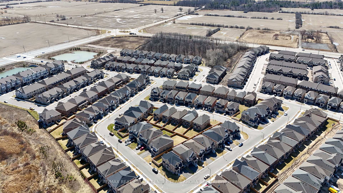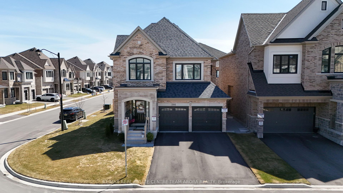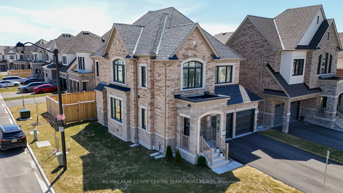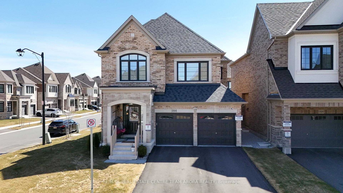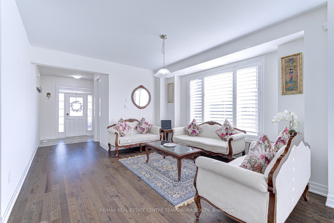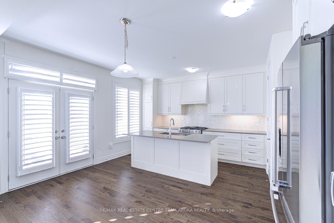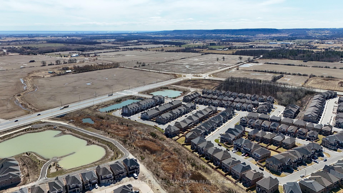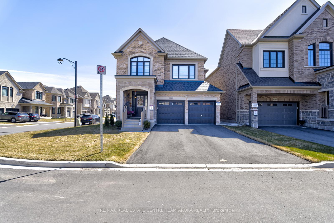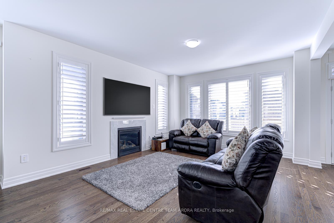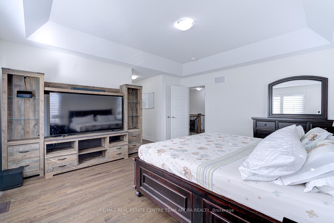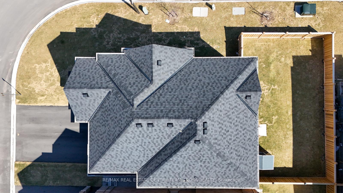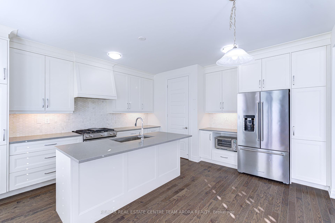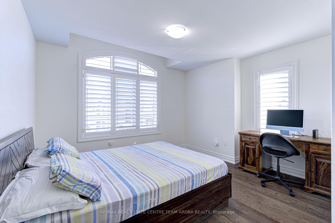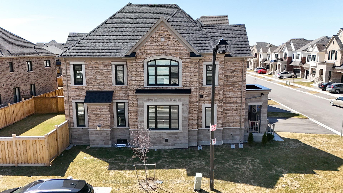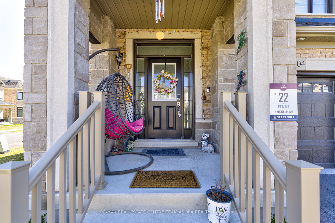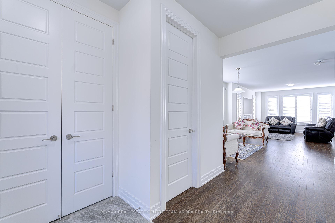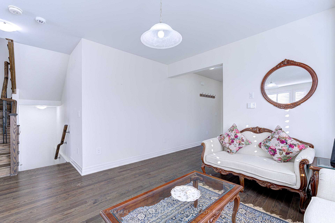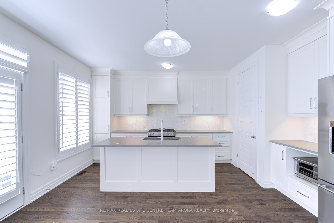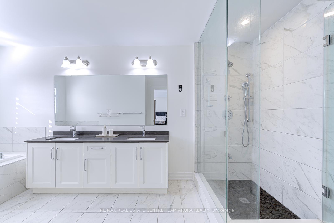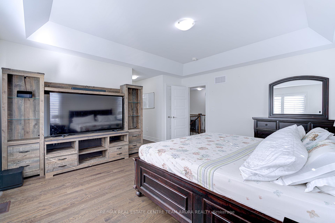$1,599,000
Available - For Sale
Listing ID: W12066402
1504 Kitchen Cour , Milton, L9E 1Y8, Halton
| Experience luxury living in the Milton area with this stunning 4 Bedroom home on an Irregular Corner Lot. The home has no sidewalk and offers carpet free living . Designed with elegance, the home boasts premium upgrades by the builder, smooth ceilings on main & second floors, 8' Tall Doors on ground floor, including upgraded Interior trim 5-1/2" baseboard throughout the house. Enjoy 9-ft ceilings on ground floor and rich hardwood floors.The chef's kitchen is a masterpiece, complete with stainless steel appliances, quartz countertops, premium cabinets, canopy hood for kitchen chimney and upgraded stylish backsplash. The family and dining rooms are enhanced with a smooth ceiling, adding a touch of sophistication for social gatherings. The master bedroom crowned with a tray ceiling is huge with a custom made walk in closet. The three additional bedrooms are generously sized, each offering custom made closets with ample storage space & large windows.The master bedroom ensuite bathroom is a true spa like retreat, showcasing a bathtub, a glass-enclosed shower with mosaic floor & modern tiles, creating an ideal space for relaxation and tranquility. Both upstairs bathrooms feature the convenience of double sinks, a thoughtful touch for modern living. Sunlight streams through windows adorned with real wood, powder-coated California Shutters, offering both elegant functionality and the gentle caress of natural light. The lower level, easily accessed by finished hardwood stairs, presents a finished bathroom, two expansive egress windows promising bright possibilities, and a practical cold room.The home has a liberal backyard for fun family activities and barbecue. More than just a house, this is an exceptional dwelling where elegance, functionality, and comfort intertwine in perfect harmony. With approx. $140K invested in exquisite upgrades, this home stands as an epitome of modern luxury, a rare opportunity to claim your own piece of Milton's finest. |
| Price | $1,599,000 |
| Taxes: | $5358.58 |
| Occupancy: | Owner |
| Address: | 1504 Kitchen Cour , Milton, L9E 1Y8, Halton |
| Directions/Cross Streets: | Tremaine Rd/ Bergamot Ave |
| Rooms: | 8 |
| Bedrooms: | 4 |
| Bedrooms +: | 0 |
| Family Room: | F |
| Basement: | Unfinished |
| Level/Floor | Room | Length(ft) | Width(ft) | Descriptions | |
| Room 1 | Main | Great Roo | 13.97 | 15.97 | Hardwood Floor, Gas Fireplace, Large Window |
| Room 2 | Main | Dining Ro | 9.97 | 14.46 | Hardwood Floor, California Shutters |
| Room 3 | Main | Kitchen | 14.99 | 13.28 | Hardwood Floor, Centre Island, Stainless Steel Appl |
| Room 4 | Second | Primary B | 14.17 | 15.78 | Hardwood Floor, 6 Pc Ensuite, Walk-In Closet(s) |
| Room 5 | Second | Bedroom 2 | 9.97 | 12.07 | Hardwood Floor, Large Window, Closet |
| Room 6 | Second | Bedroom 3 | 11.78 | 11.09 | Hardwood Floor, Large Window, Closet |
| Room 7 | Second | Bedroom 4 | 10.99 | 11.97 | Hardwood Floor, Large Window, Closet |
| Washroom Type | No. of Pieces | Level |
| Washroom Type 1 | 2 | Main |
| Washroom Type 2 | 6 | Second |
| Washroom Type 3 | 4 | Second |
| Washroom Type 4 | 4 | Basement |
| Washroom Type 5 | 0 |
| Total Area: | 0.00 |
| Approximatly Age: | 0-5 |
| Property Type: | Detached |
| Style: | 2-Storey |
| Exterior: | Stone, Brick Front |
| Garage Type: | Attached |
| (Parking/)Drive: | Private |
| Drive Parking Spaces: | 4 |
| Park #1 | |
| Parking Type: | Private |
| Park #2 | |
| Parking Type: | Private |
| Pool: | None |
| Approximatly Age: | 0-5 |
| Approximatly Square Footage: | 2000-2500 |
| CAC Included: | N |
| Water Included: | N |
| Cabel TV Included: | N |
| Common Elements Included: | N |
| Heat Included: | N |
| Parking Included: | N |
| Condo Tax Included: | N |
| Building Insurance Included: | N |
| Fireplace/Stove: | Y |
| Heat Type: | Forced Air |
| Central Air Conditioning: | Central Air |
| Central Vac: | N |
| Laundry Level: | Syste |
| Ensuite Laundry: | F |
| Sewers: | Sewer |
$
%
Years
This calculator is for demonstration purposes only. Always consult a professional
financial advisor before making personal financial decisions.
| Although the information displayed is believed to be accurate, no warranties or representations are made of any kind. |
| RE/MAX REAL ESTATE CENTRE TEAM ARORA REALTY |
|
|
.jpg?src=Custom)
Dir:
B45.98XR90.37
| Virtual Tour | Book Showing | Email a Friend |
Jump To:
At a Glance:
| Type: | Freehold - Detached |
| Area: | Halton |
| Municipality: | Milton |
| Neighbourhood: | 1039 - MI Rural Milton |
| Style: | 2-Storey |
| Approximate Age: | 0-5 |
| Tax: | $5,358.58 |
| Beds: | 4 |
| Baths: | 4 |
| Fireplace: | Y |
| Pool: | None |
Locatin Map:
Payment Calculator:
- Color Examples
- Red
- Magenta
- Gold
- Green
- Black and Gold
- Dark Navy Blue And Gold
- Cyan
- Black
- Purple
- Brown Cream
- Blue and Black
- Orange and Black
- Default
- Device Examples
