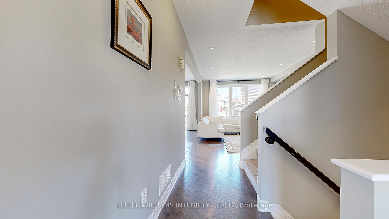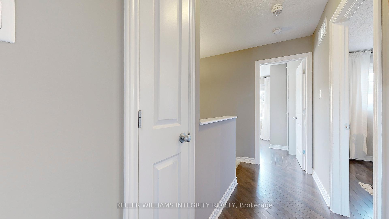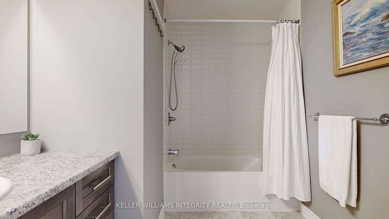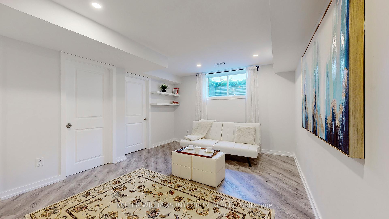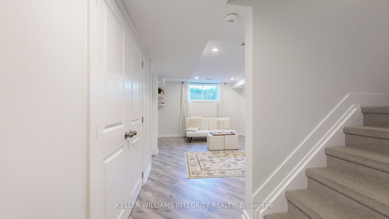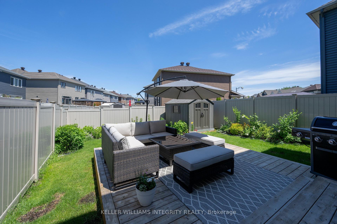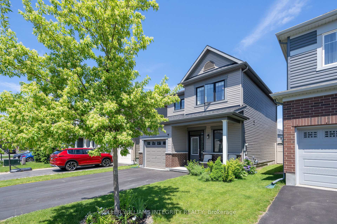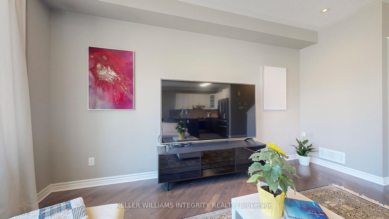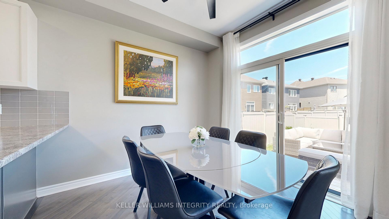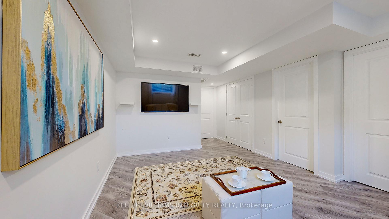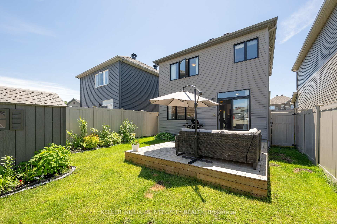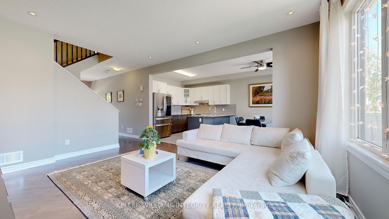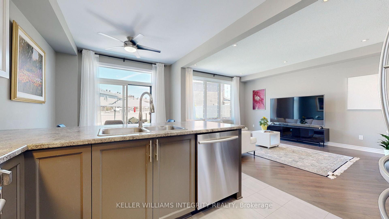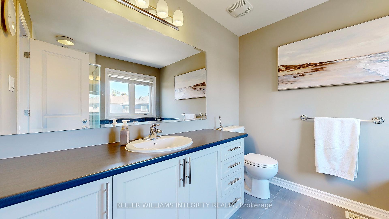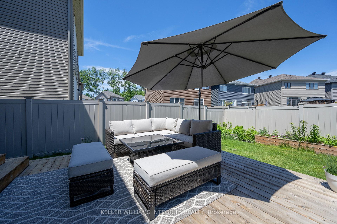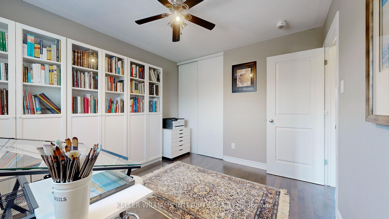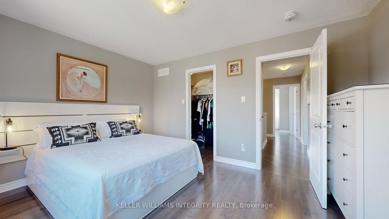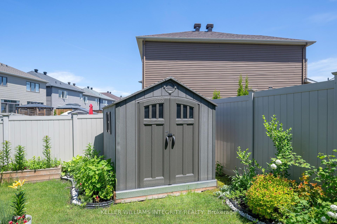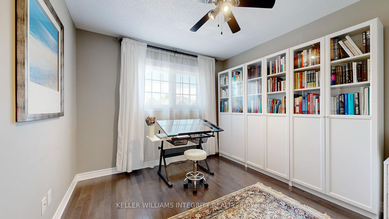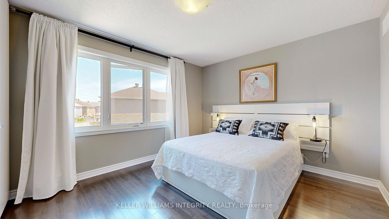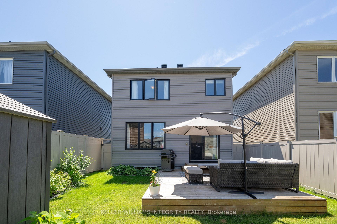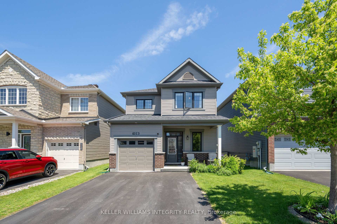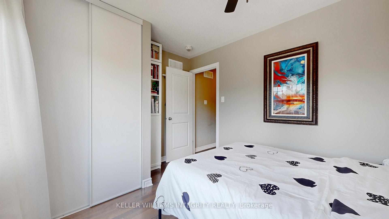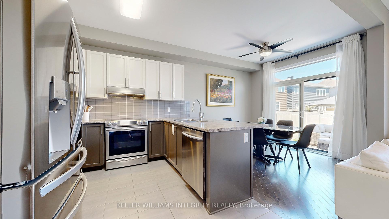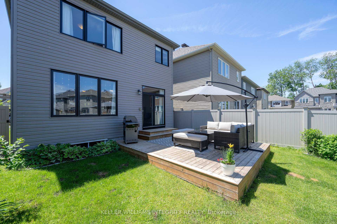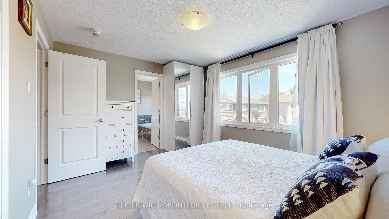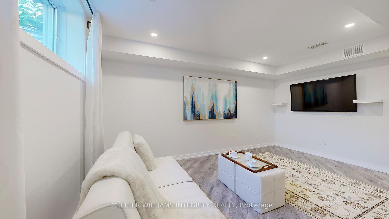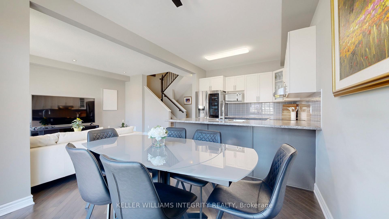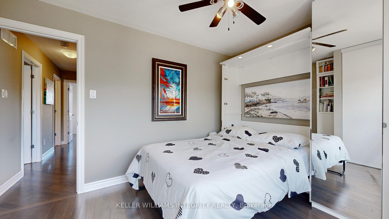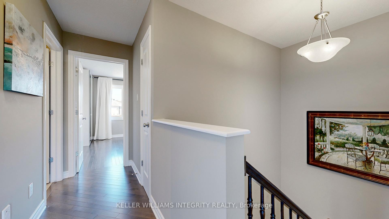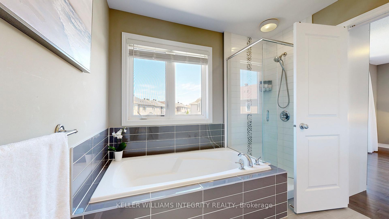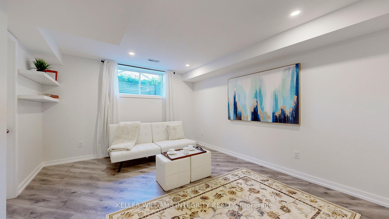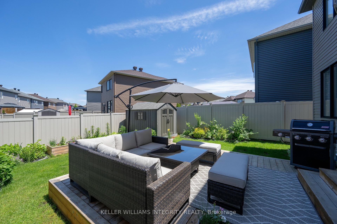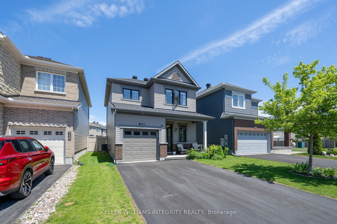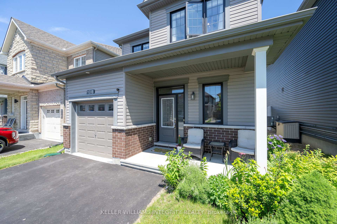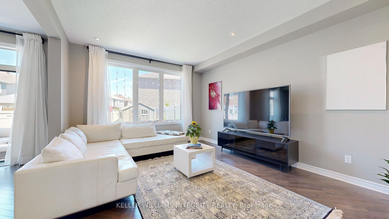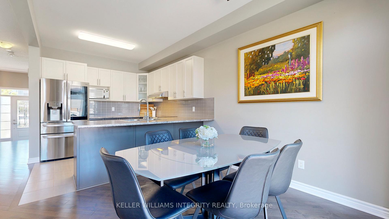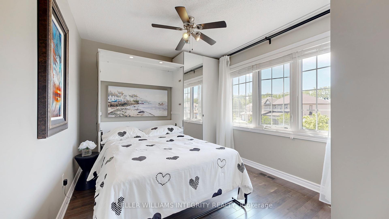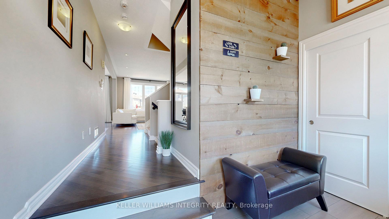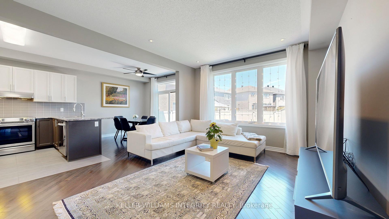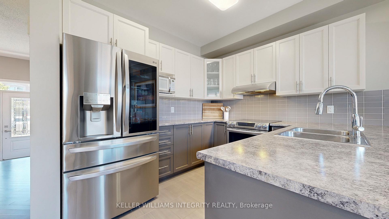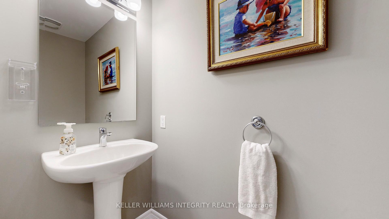$799,900
Available - For Sale
Listing ID: X12067235
108 Pin Cherry Grov , Orleans - Convent Glen and Area, K1W 0J5, Ottawa
| Beautifully maintained single-family home on a premium lot in the Trailsedge community. The main floor is bathedin natural light, showcasing an open-concept living and dining area with high ceilings and hardwood floorsthroughout. The spacious kitchen features two-tone cabinets, tile flooring, a backsplash, and high-end stainlesssteel appliances. Large windows illuminate the living room, and the dining area provides patio access to thebackyard. The dark hardwood floors continue on the second floor, which includes a primary bedroom with a walk-in closet and a 4-piece ensuite, as well as two additional bedrooms and a full bathroom. The finished lower leveloffers a family room ideal for movie nights or a kids' play area, along with a bathroom rough-in and a laundryroom. The PVC-fenced backyard boasts a deck, a shed, and a perfectly manicured lawn. Situated in a quiet locationclose to schools and parks, this turnkey property is ready for you to move in! |
| Price | $799,900 |
| Taxes: | $4556.92 |
| Occupancy: | Owner |
| Address: | 108 Pin Cherry Grov , Orleans - Convent Glen and Area, K1W 0J5, Ottawa |
| Directions/Cross Streets: | Navan Rd / Renaud Rd |
| Rooms: | 12 |
| Bedrooms: | 3 |
| Bedrooms +: | 0 |
| Family Room: | T |
| Basement: | Full, Finished |
| Level/Floor | Room | Length(ft) | Width(ft) | Descriptions | |
| Room 1 | Main | Living Ro | 12 | 14.99 | |
| Room 2 | Main | Dining Ro | 8.99 | 8 | |
| Room 3 | Main | Kitchen | 8.99 | 8.99 | |
| Room 4 | Main | Bathroom | 6.99 | 2.98 | 2 Pc Bath |
| Room 5 | Upper | Primary B | 14.01 | 10 | |
| Room 6 | Upper | Bathroom | 8 | 8 | 4 Pc Ensuite |
| Room 7 | Upper | Bedroom 2 | 12 | 8.99 | |
| Room 8 | Upper | Bedroom 3 | 8.99 | 10.99 | |
| Room 9 | Upper | Bathroom | 8.99 | 6.99 | 3 Pc Bath |
| Room 10 | Lower | Family Ro | 12 | 14.99 |
| Washroom Type | No. of Pieces | Level |
| Washroom Type 1 | 2 | Main |
| Washroom Type 2 | 3 | Second |
| Washroom Type 3 | 4 | Second |
| Washroom Type 4 | 0 | |
| Washroom Type 5 | 0 | |
| Washroom Type 6 | 2 | Main |
| Washroom Type 7 | 3 | Second |
| Washroom Type 8 | 4 | Second |
| Washroom Type 9 | 0 | |
| Washroom Type 10 | 0 |
| Total Area: | 0.00 |
| Property Type: | Detached |
| Style: | 2-Storey |
| Exterior: | Brick, Vinyl Siding |
| Garage Type: | Attached |
| Drive Parking Spaces: | 4 |
| Pool: | None |
| Approximatly Square Footage: | 1100-1500 |
| Property Features: | Fenced Yard, Public Transit |
| CAC Included: | N |
| Water Included: | N |
| Cabel TV Included: | N |
| Common Elements Included: | N |
| Heat Included: | N |
| Parking Included: | N |
| Condo Tax Included: | N |
| Building Insurance Included: | N |
| Fireplace/Stove: | N |
| Heat Type: | Forced Air |
| Central Air Conditioning: | Central Air |
| Central Vac: | N |
| Laundry Level: | Syste |
| Ensuite Laundry: | F |
| Elevator Lift: | False |
| Sewers: | Sewer |
$
%
Years
This calculator is for demonstration purposes only. Always consult a professional
financial advisor before making personal financial decisions.
| Although the information displayed is believed to be accurate, no warranties or representations are made of any kind. |
| KELLER WILLIAMS INTEGRITY REALTY |
|
|
.jpg?src=Custom)
Dir:
416-548-7854
Bus:
416-548-7854
Fax:
416-981-7184
| Book Showing | Email a Friend |
Jump To:
At a Glance:
| Type: | Freehold - Detached |
| Area: | Ottawa |
| Municipality: | Orleans - Convent Glen and Area |
| Neighbourhood: | 2013 - Mer Bleue/Bradley Estates/Anderson Pa |
| Style: | 2-Storey |
| Tax: | $4,556.92 |
| Beds: | 3 |
| Baths: | 3 |
| Fireplace: | N |
| Pool: | None |
Locatin Map:
Payment Calculator:
- Color Examples
- Red
- Magenta
- Gold
- Green
- Black and Gold
- Dark Navy Blue And Gold
- Cyan
- Black
- Purple
- Brown Cream
- Blue and Black
- Orange and Black
- Default
- Device Examples
