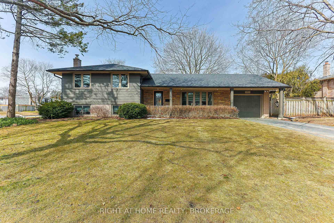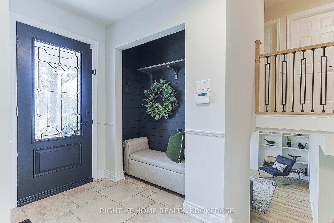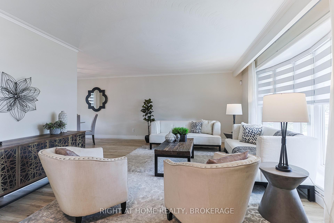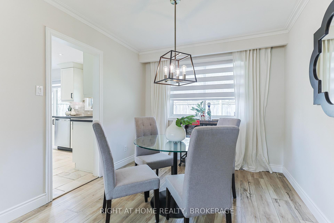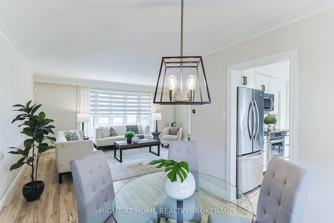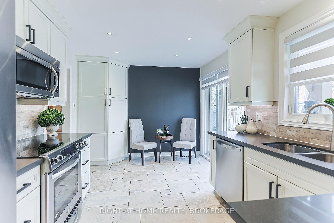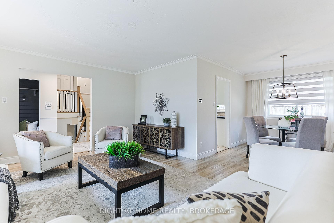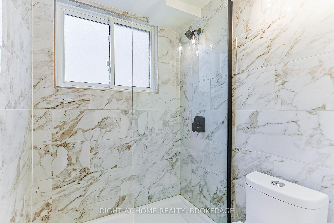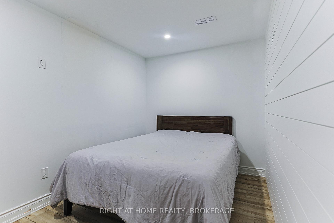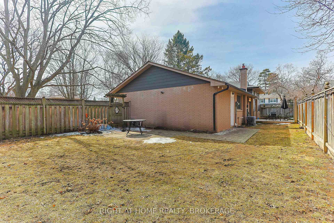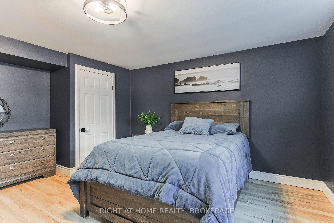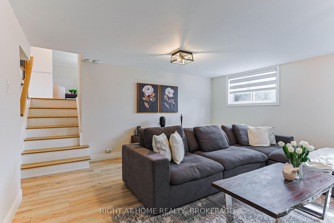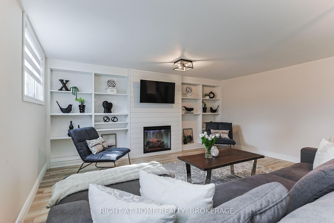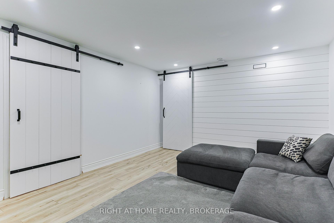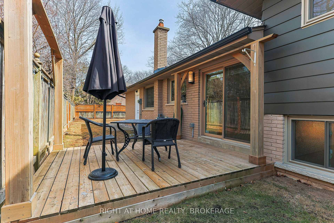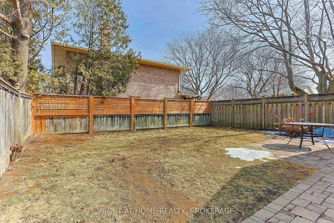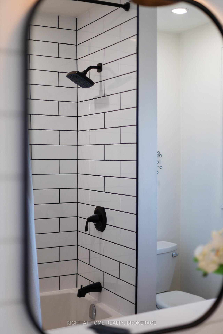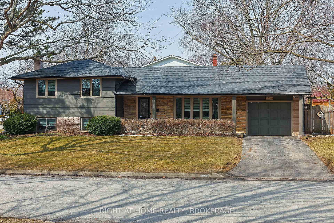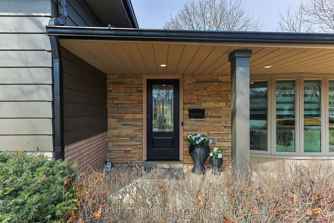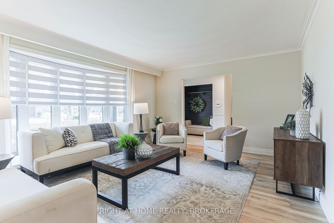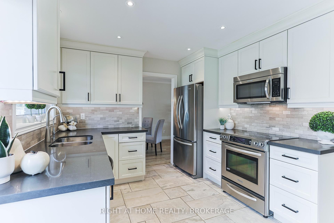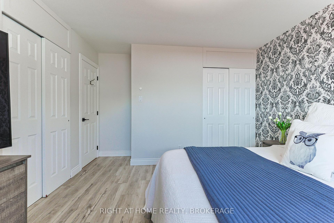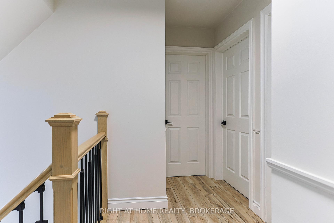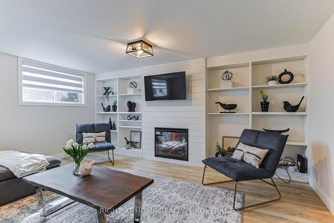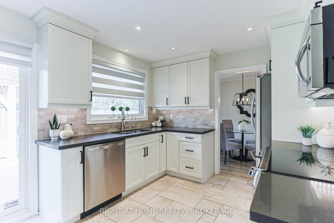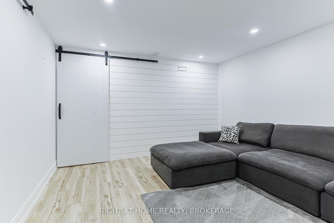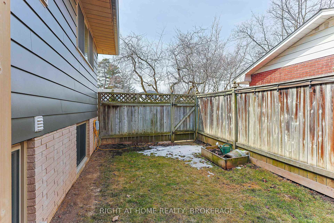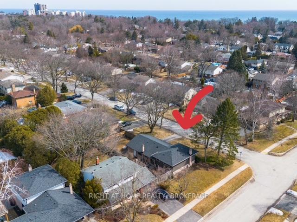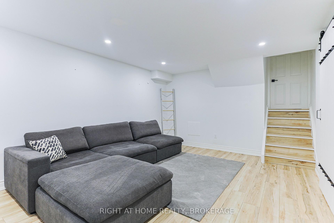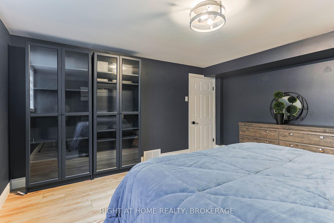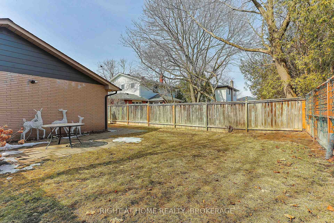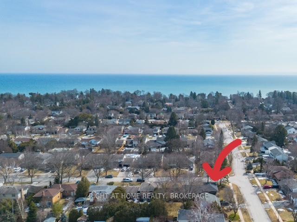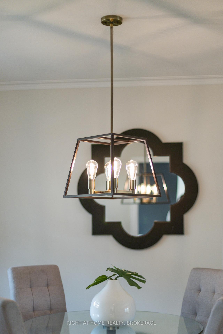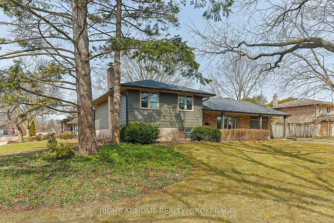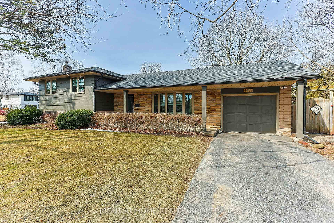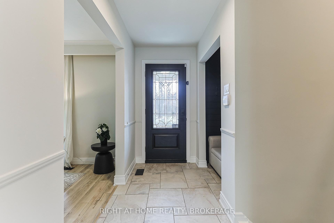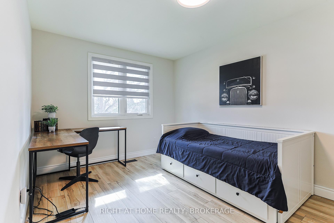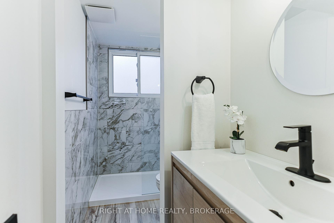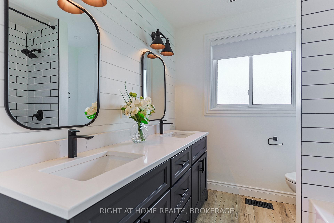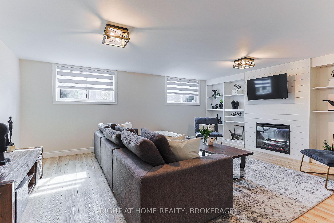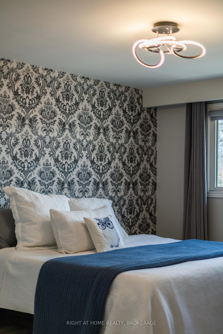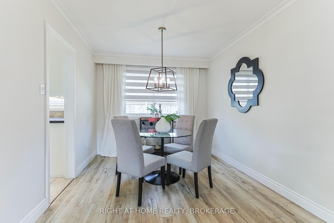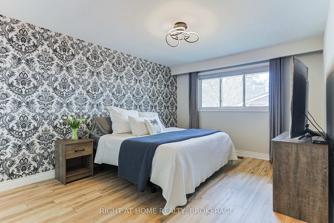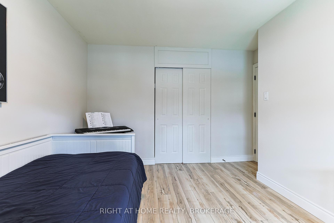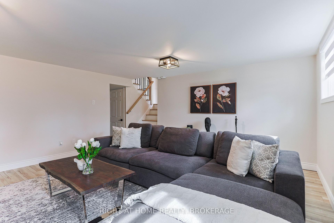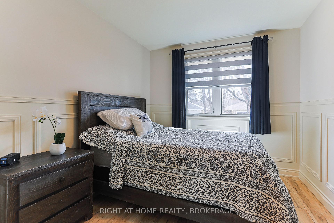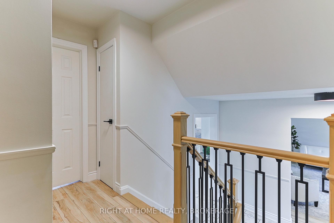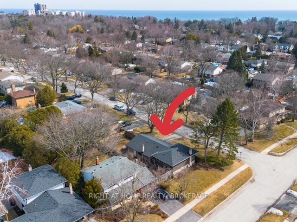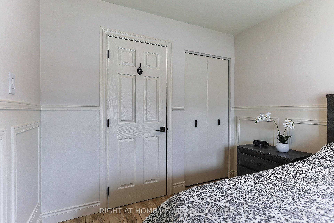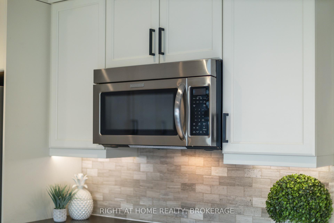$1,599,999
Available - For Sale
Listing ID: W12067237
4453 Concord Plac , Burlington, L7L 1J5, Halton
| Welcome to 4453 Concord Place, a beautifully upgraded 3+2 bedroom, 2-bathroom home in the highly sought-after Shoreacres neighborhood of South Burlington. Nestled on a prime corner lot, this stunning home offers a perfect blend of style, space, and privacy, making it an ideal choice for families seeking both elegance and functionality. The main level features a spacious living room with large bay windows that flood the space with natural light. The dining area flows seamlessly into the kitchen, which boasts sleek countertops, stylish cabinetry, and modern appliances perfect for entertaining and everyday living. Upstairs, you will find three generously sized bedrooms and beautifully renovated full 5-piece bathroom. The lower level offers even more living space, with a cozy family room that serves as a fantastic retreat for relaxation or gatherings. An additional two bedrooms and a second full bath on the lower levels provide flexibility for larger families, guests, or a home office setup. Situated in one of Burlington's most prestigious neighborhoods, this home is just minutes from top-rated schools, picturesque parks, and the beautiful lakeshore. Enjoy the tranquility of a family oriented community while benefiting from the convenience of nearby shopping, dining, and easy highway access perfect for commuters. This meticulously updated home is truly move-in ready, offering a rare opportunity to own in one of South Burlington's most desirable communities. Don't miss your chance to experience the perfect blend of luxury, comfort, and LOCATION! |
| Price | $1,599,999 |
| Taxes: | $6317.00 |
| Occupancy: | Owner |
| Address: | 4453 Concord Plac , Burlington, L7L 1J5, Halton |
| Directions/Cross Streets: | Appleby Line and Spruce Ave |
| Rooms: | 8 |
| Rooms +: | 2 |
| Bedrooms: | 3 |
| Bedrooms +: | 2 |
| Family Room: | T |
| Basement: | Full, Finished |
| Level/Floor | Room | Length(ft) | Width(ft) | Descriptions | |
| Room 1 | Main | Living Ro | 17.84 | 12.99 | Bay Window |
| Room 2 | Main | Dining Ro | 10.59 | 9.51 | |
| Room 3 | Main | Kitchen | 14.92 | 9.91 | |
| Room 4 | Second | Bedroom | 14.07 | 11.58 | |
| Room 5 | Second | Bedroom 2 | 13.74 | 9.74 | |
| Room 6 | Second | Bedroom 3 | 10.23 | 8.82 | |
| Room 7 | Second | Bathroom | 5 Pc Bath | ||
| Room 8 | Lower | Family Ro | 18.24 | 15.42 | |
| Room 9 | Lower | Bedroom 4 | 14.01 | 13.15 | |
| Room 10 | Lower | Bathroom | 3 Pc Bath | ||
| Room 11 | Basement | Recreatio | 23.42 | 12.33 | |
| Room 12 | Basement | Den | 10.3 | 8.3 | |
| Room 13 | Basement | Laundry | 24.24 | 9.84 |
| Washroom Type | No. of Pieces | Level |
| Washroom Type 1 | 5 | Second |
| Washroom Type 2 | 3 | Lower |
| Washroom Type 3 | 0 | |
| Washroom Type 4 | 0 | |
| Washroom Type 5 | 0 |
| Total Area: | 0.00 |
| Approximatly Age: | 51-99 |
| Property Type: | Detached |
| Style: | Sidesplit 4 |
| Exterior: | Stone, Vinyl Siding |
| Garage Type: | Attached |
| Drive Parking Spaces: | 2 |
| Pool: | None |
| Approximatly Age: | 51-99 |
| Approximatly Square Footage: | 1500-2000 |
| CAC Included: | N |
| Water Included: | N |
| Cabel TV Included: | N |
| Common Elements Included: | N |
| Heat Included: | N |
| Parking Included: | N |
| Condo Tax Included: | N |
| Building Insurance Included: | N |
| Fireplace/Stove: | Y |
| Heat Type: | Forced Air |
| Central Air Conditioning: | Central Air |
| Central Vac: | N |
| Laundry Level: | Syste |
| Ensuite Laundry: | F |
| Sewers: | Sewer |
$
%
Years
This calculator is for demonstration purposes only. Always consult a professional
financial advisor before making personal financial decisions.
| Although the information displayed is believed to be accurate, no warranties or representations are made of any kind. |
| RIGHT AT HOME REALTY, BROKERAGE |
|
|
.jpg?src=Custom)
Dir:
416-548-7854
Bus:
416-548-7854
Fax:
416-981-7184
| Book Showing | Email a Friend |
Jump To:
At a Glance:
| Type: | Freehold - Detached |
| Area: | Halton |
| Municipality: | Burlington |
| Neighbourhood: | Shoreacres |
| Style: | Sidesplit 4 |
| Approximate Age: | 51-99 |
| Tax: | $6,317 |
| Beds: | 3+2 |
| Baths: | 2 |
| Fireplace: | Y |
| Pool: | None |
Locatin Map:
Payment Calculator:
- Color Examples
- Red
- Magenta
- Gold
- Green
- Black and Gold
- Dark Navy Blue And Gold
- Cyan
- Black
- Purple
- Brown Cream
- Blue and Black
- Orange and Black
- Default
- Device Examples
