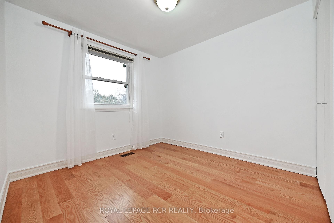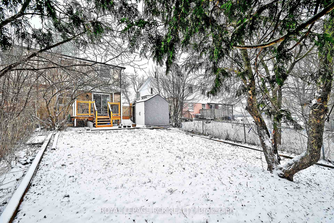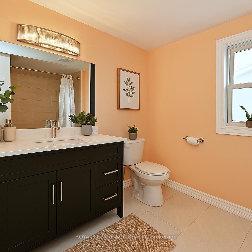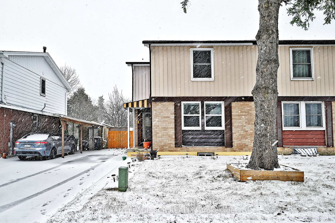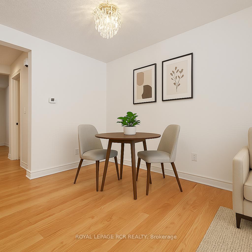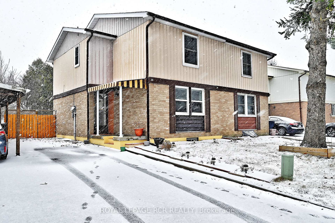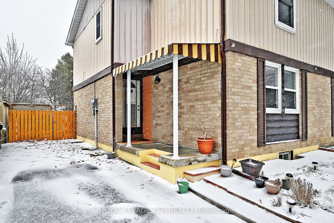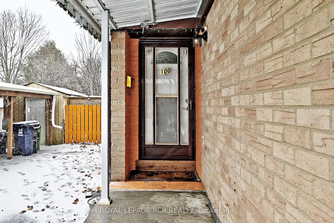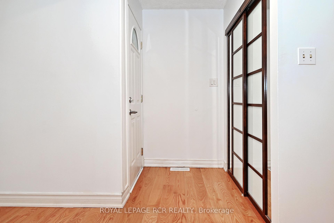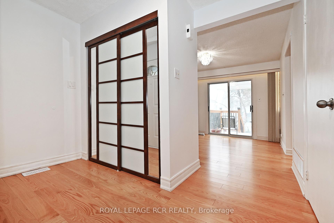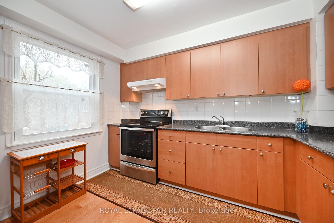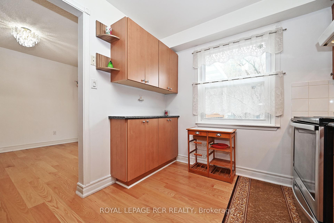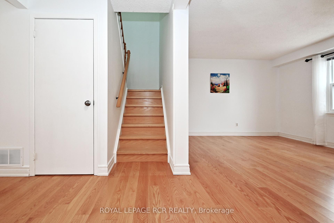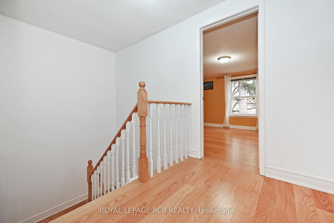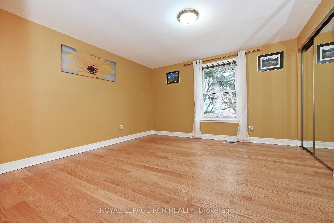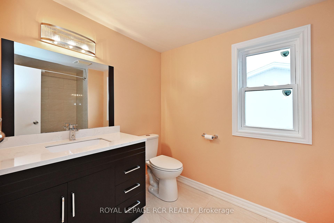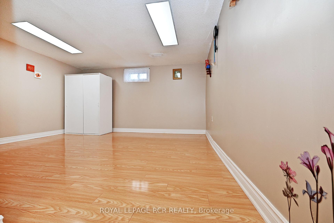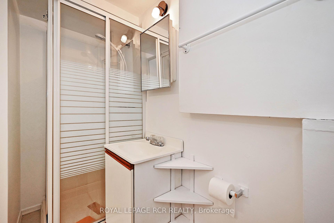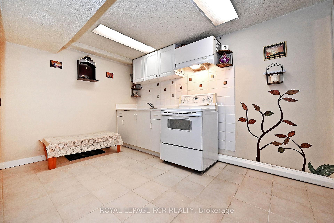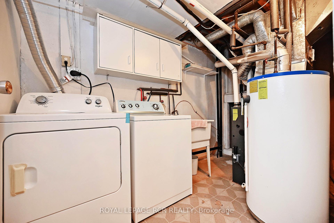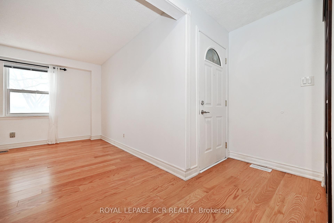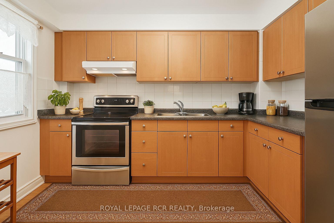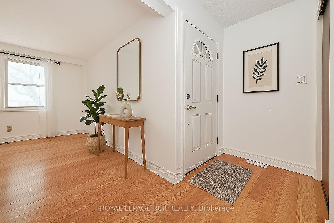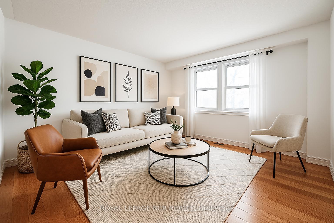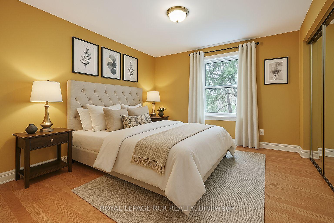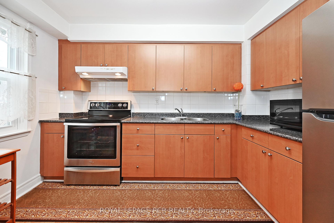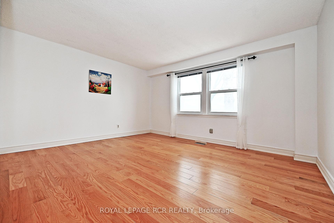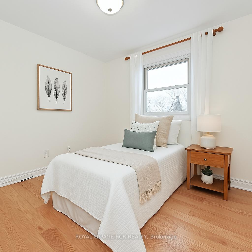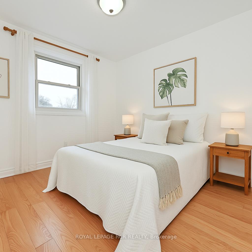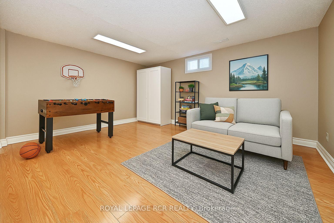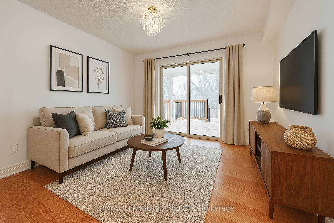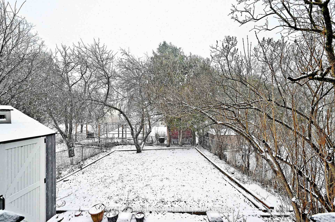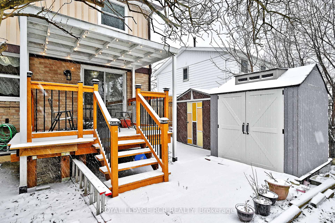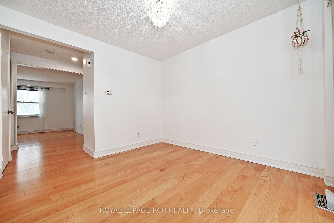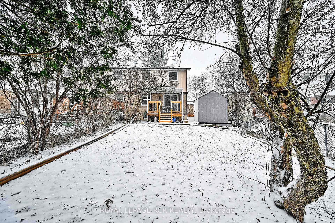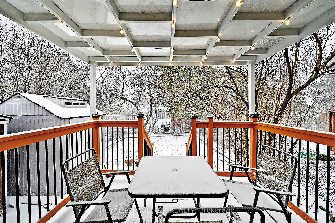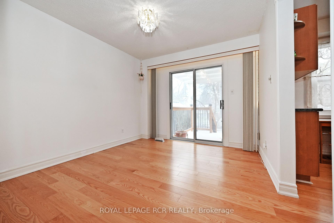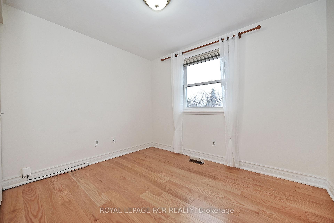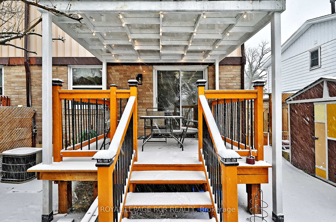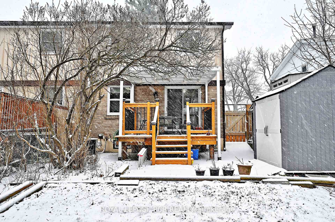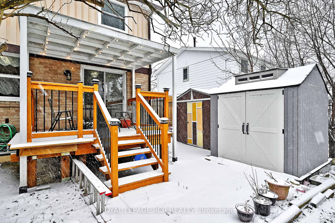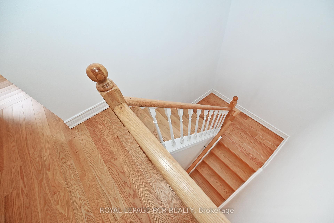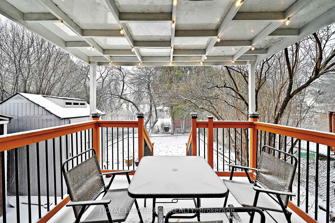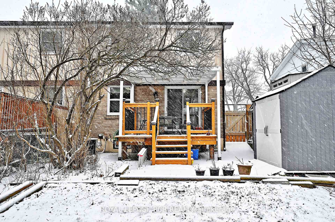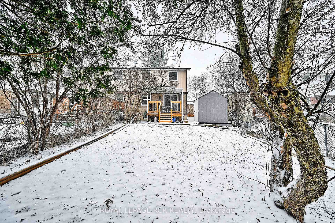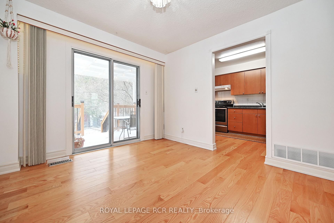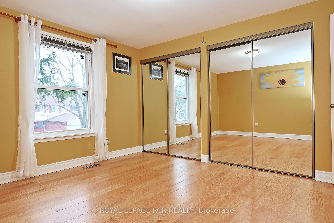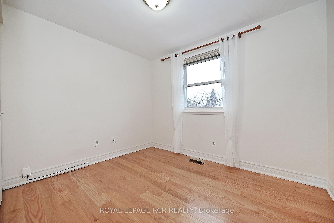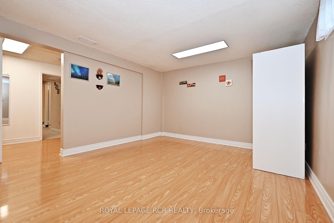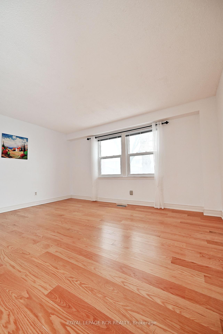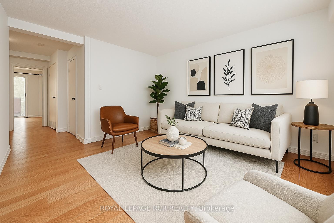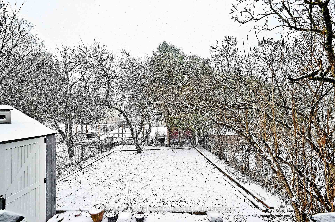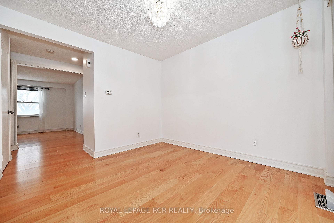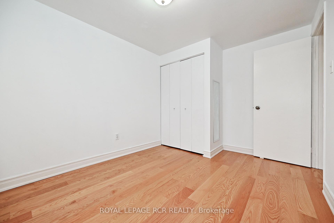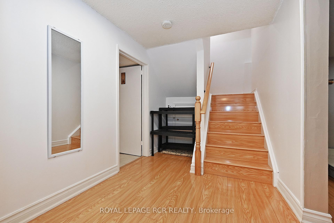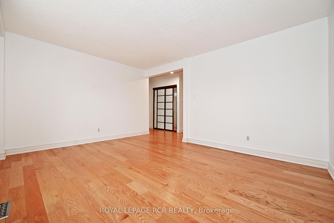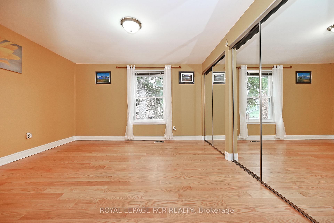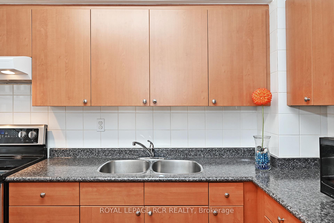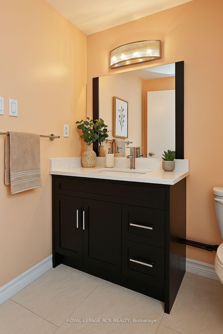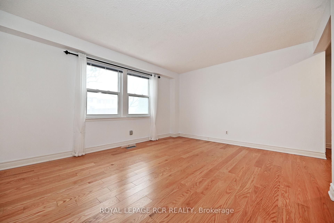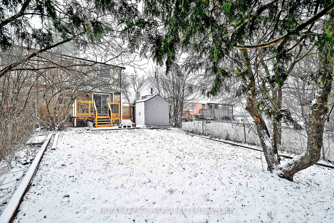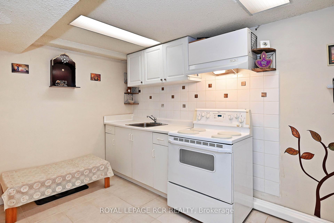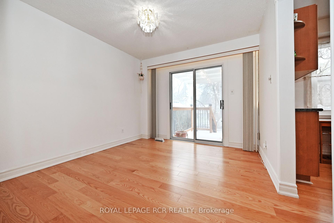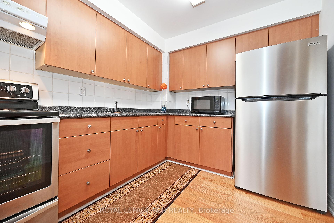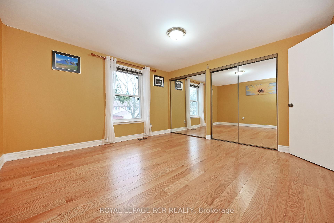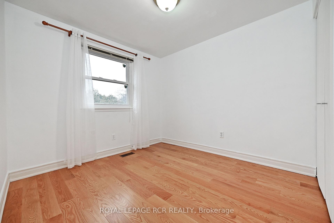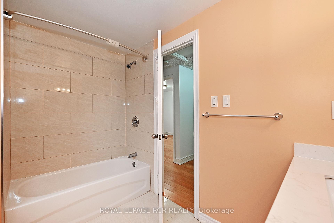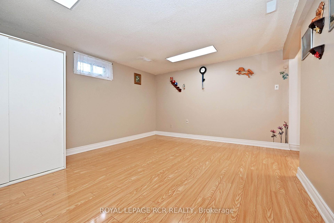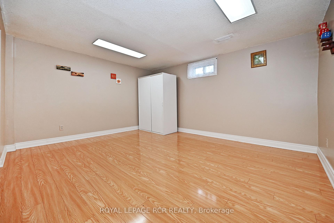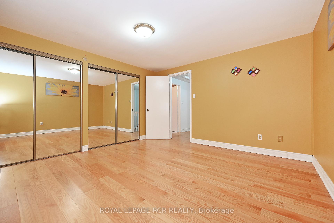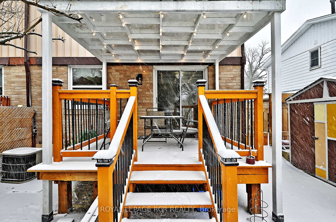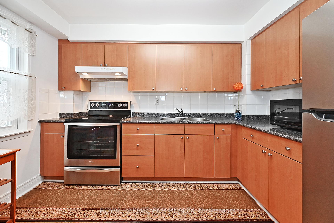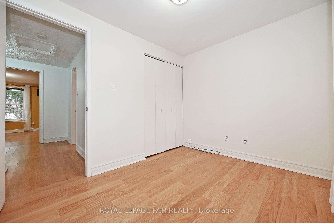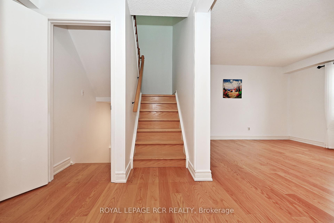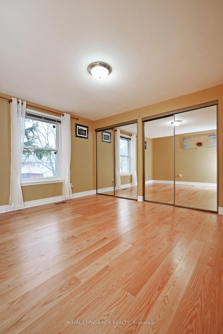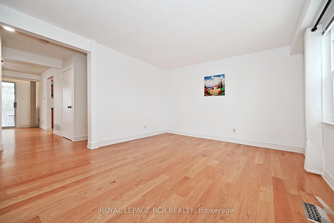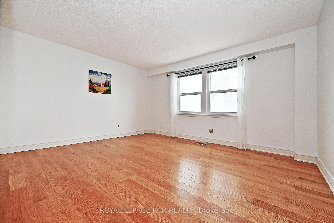$875,000
Available - For Sale
Listing ID: E12066844
100 Trott Squa , Toronto, M1B 1V8, Toronto
| This charming 3-bedroom, 2-bath semi-detached home in Scarborough features beautiful hardwood floors throughout. The finished basement adds significant value, with a second kitchen, a 3-piece bathroom, and a spacious recreation room, offering flexibility for extended family, guests, or additional living space. The main floor leads to a walk-out that opens to a fully fenced backyard, providing privacy and serenity. The backyard features a deck and mature trees, creating a peaceful outdoor retreat. Additionally, the property includes a 3-car driveway, providing ample parking space for your family and visitors. Enjoy the best of both worlds with this stunning home, offering a peaceful retreat while being conveniently close to all local amenities, schools, parks, and public transit. Dont miss the opportunity to make this home yours! |
| Price | $875,000 |
| Taxes: | $2790.00 |
| Occupancy: | Vacant |
| Address: | 100 Trott Squa , Toronto, M1B 1V8, Toronto |
| Directions/Cross Streets: | Finch Ave. E and Baldoon Rd. |
| Rooms: | 7 |
| Rooms +: | 2 |
| Bedrooms: | 3 |
| Bedrooms +: | 0 |
| Family Room: | F |
| Basement: | Full, Finished |
| Level/Floor | Room | Length(ft) | Width(ft) | Descriptions | |
| Room 1 | Main | Dining Ro | 10.36 | 10 | Hardwood Floor, Stucco Ceiling |
| Room 2 | Main | Living Ro | 14.63 | 12.33 | Hardwood Floor, Large Window, Stucco Ceiling |
| Room 3 | Main | Kitchen | 11.02 | 8.46 | Hardwood Floor, Stainless Steel Appl, Large Window |
| Room 4 | Second | Primary B | 12.73 | 12.76 | Hardwood Floor, Double Closet, Large Window |
| Room 5 | Second | Bedroom 2 | 11.48 | 8.86 | Hardwood Floor, Large Closet, Window |
| Room 6 | Second | Bedroom 3 | 9.91 | 8.1 | Hardwood Floor, Large Closet, Large Window |
| Room 7 | Basement | Kitchen | 10.82 | 12.2 | Ceramic Floor, B/I Fridge, B/I Stove |
| Room 8 | Basement | Recreatio | 14.27 | 11.97 | Laminate |
| Washroom Type | No. of Pieces | Level |
| Washroom Type 1 | 4 | Second |
| Washroom Type 2 | 3 | Basement |
| Washroom Type 3 | 0 | |
| Washroom Type 4 | 0 | |
| Washroom Type 5 | 0 | |
| Washroom Type 6 | 4 | Second |
| Washroom Type 7 | 3 | Basement |
| Washroom Type 8 | 0 | |
| Washroom Type 9 | 0 | |
| Washroom Type 10 | 0 | |
| Washroom Type 11 | 4 | Second |
| Washroom Type 12 | 3 | Basement |
| Washroom Type 13 | 0 | |
| Washroom Type 14 | 0 | |
| Washroom Type 15 | 0 |
| Total Area: | 0.00 |
| Property Type: | Semi-Detached |
| Style: | 2-Storey |
| Exterior: | Aluminum Siding, Brick |
| Garage Type: | None |
| (Parking/)Drive: | Private |
| Drive Parking Spaces: | 3 |
| Park #1 | |
| Parking Type: | Private |
| Park #2 | |
| Parking Type: | Private |
| Pool: | None |
| Other Structures: | Fence - Full, |
| Approximatly Square Footage: | 1100-1500 |
| Property Features: | Fenced Yard, Public Transit |
| CAC Included: | N |
| Water Included: | N |
| Cabel TV Included: | N |
| Common Elements Included: | N |
| Heat Included: | N |
| Parking Included: | N |
| Condo Tax Included: | N |
| Building Insurance Included: | N |
| Fireplace/Stove: | N |
| Heat Type: | Forced Air |
| Central Air Conditioning: | Central Air |
| Central Vac: | N |
| Laundry Level: | Syste |
| Ensuite Laundry: | F |
| Sewers: | Sewer |
$
%
Years
This calculator is for demonstration purposes only. Always consult a professional
financial advisor before making personal financial decisions.
| Although the information displayed is believed to be accurate, no warranties or representations are made of any kind. |
| ROYAL LEPAGE RCR REALTY |
|
|
.jpg?src=Custom)
Dir:
416-548-7854
Bus:
416-548-7854
Fax:
416-981-7184
| Book Showing | Email a Friend |
Jump To:
At a Glance:
| Type: | Freehold - Semi-Detached |
| Area: | Toronto |
| Municipality: | Toronto E11 |
| Neighbourhood: | Malvern |
| Style: | 2-Storey |
| Tax: | $2,790 |
| Beds: | 3 |
| Baths: | 2 |
| Fireplace: | N |
| Pool: | None |
Locatin Map:
Payment Calculator:
- Color Examples
- Red
- Magenta
- Gold
- Green
- Black and Gold
- Dark Navy Blue And Gold
- Cyan
- Black
- Purple
- Brown Cream
- Blue and Black
- Orange and Black
- Default
- Device Examples
