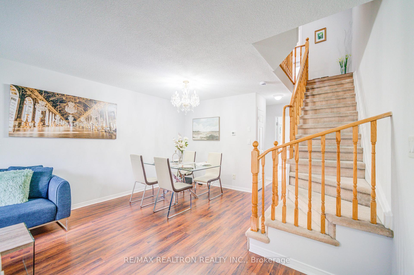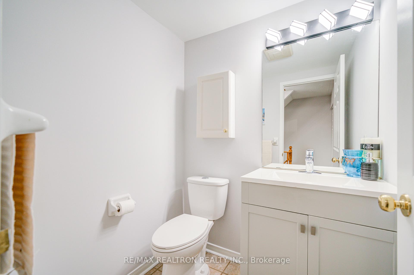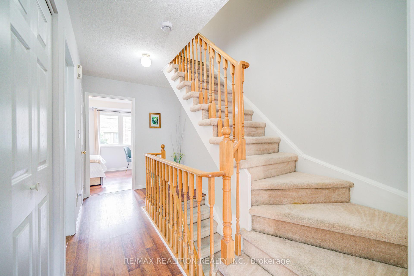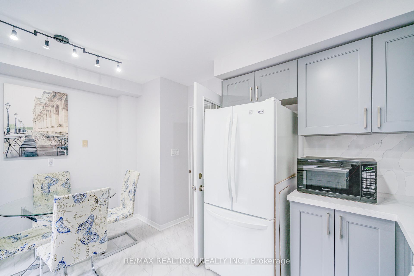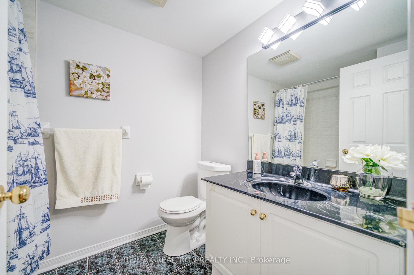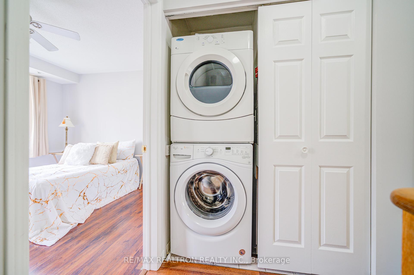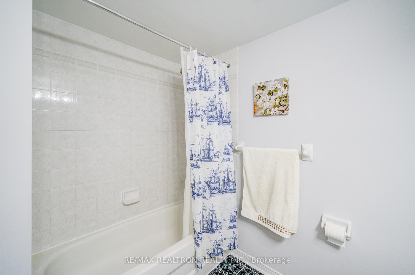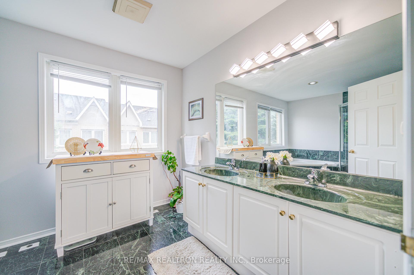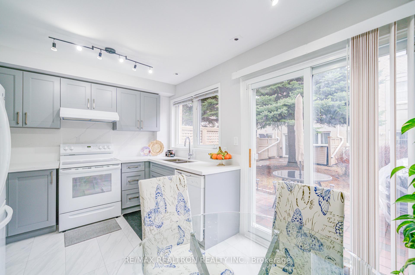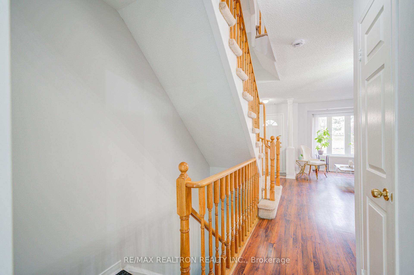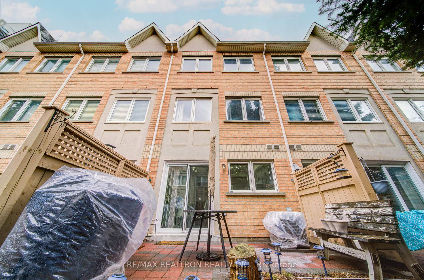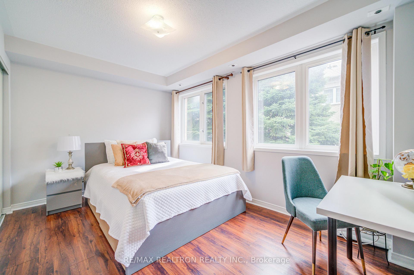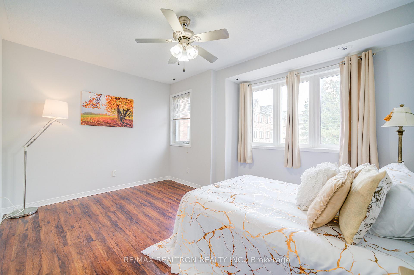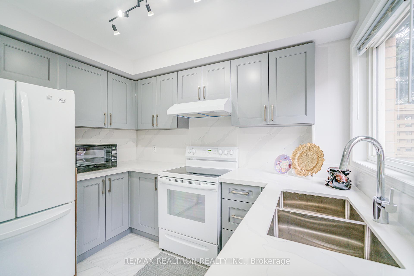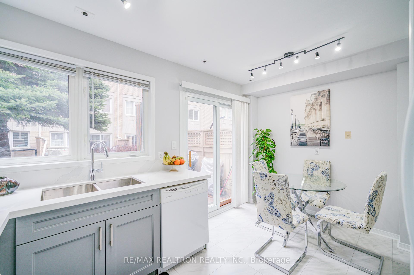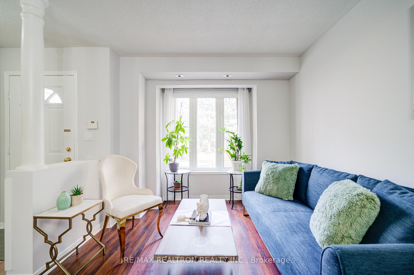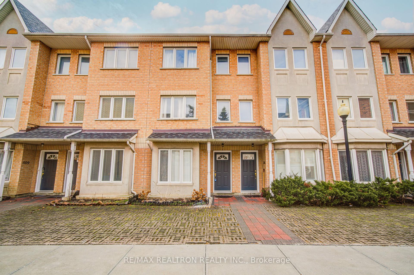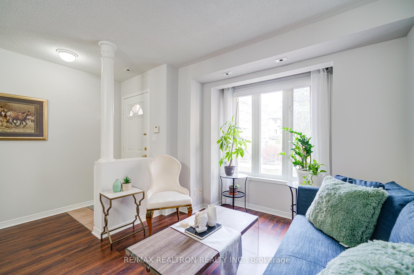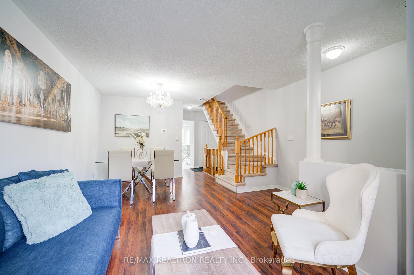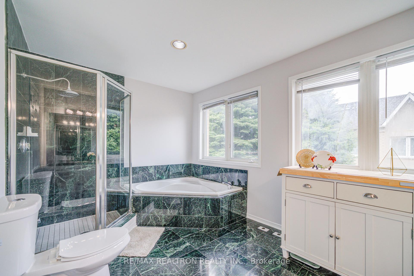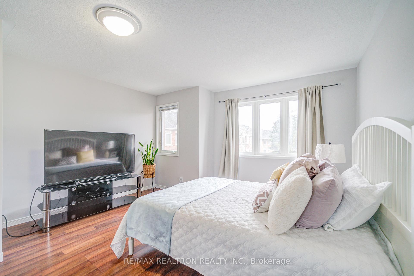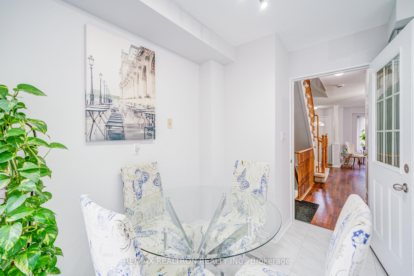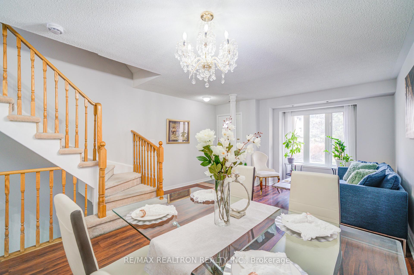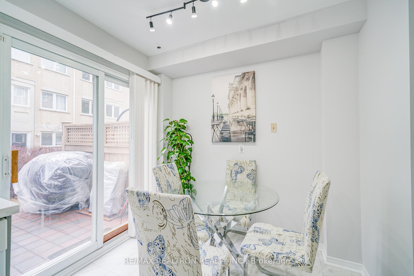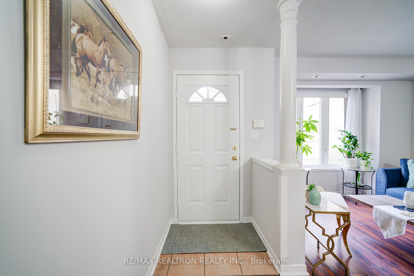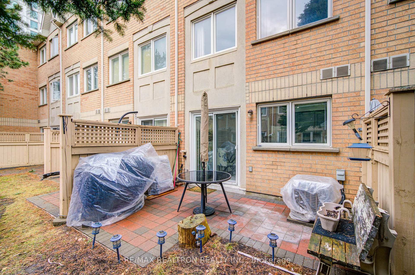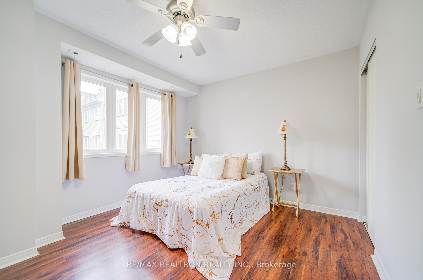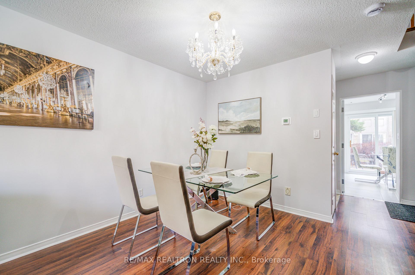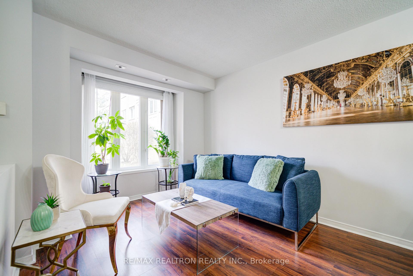$769,000
Available - For Sale
Listing ID: E12026874
28 Rosebank Driv , Toronto, M1B 5Z1, Toronto
| Unit 507 at 28 Rosebank Drive in Scarborough is a beautifully renovated and freshly painted 3-bedroom, 3-bathroom townhome offering modern living with exceptional convenience. This spacious home features a functional layout with bright, airy rooms and stylish finishes. The updated kitchen boasts sleek countertops and contemporary cabinetry, while the upgraded bathrooms add a touch of luxury. Enjoy the added benefit of three Tandem parking spots and a cozy backyard perfect for relaxing or entertaining. Located in a desirable neighborhood, this home provides easy access to Highway 401, public transit, in a very good school district, Centennial College, shopping centers, and community amenities. Move-in ready, this townhome is an excellent opportunity for families and professionals alike! Fridge, Stove, dishwasher, 2nd floor washer and dryer. Maintenance fees include parking, Land Scaping & Snow Removal. Worry-free living in a modern house without cleaning any snow.... |
| Price | $769,000 |
| Taxes: | $3026.00 |
| Occupancy: | Owner |
| Address: | 28 Rosebank Driv , Toronto, M1B 5Z1, Toronto |
| Postal Code: | M1B 5Z1 |
| Province/State: | Toronto |
| Directions/Cross Streets: | Markham/Sheppard |
| Level/Floor | Room | Length(ft) | Width(ft) | Descriptions | |
| Room 1 | Main | Living Ro | 18.04 | 9.02 | Laminate, Picture Window, Combined w/Dining |
| Room 2 | Main | Dining Ro | 18.04 | 9.02 | Laminate, Combined w/Living |
| Room 3 | Main | Kitchen | 12.07 | 8.04 | Quartz Counter, W/O To Patio, Modern Kitchen |
| Room 4 | Second | Bedroom 2 | 13.12 | 9.02 | Laminate, Large Window, Closet |
| Room 5 | Second | Bedroom 3 | 13.12 | 8.1 | Laminate, Closet, Large Window |
| Room 6 | Third | Primary B | 16.99 | 10.04 | Laminate, 5 Pc Ensuite, Walk-In Closet(s) |
| Room 7 | Third | Bathroom | 5 Pc Ensuite, Ceramic Floor | ||
| Room 8 | Second | Bathroom | 4 Pc Bath |
| Washroom Type | No. of Pieces | Level |
| Washroom Type 1 | 2 | Main |
| Washroom Type 2 | 4 | Second |
| Washroom Type 3 | 5 | Third |
| Washroom Type 4 | 0 | |
| Washroom Type 5 | 0 | |
| Washroom Type 6 | 2 | Main |
| Washroom Type 7 | 4 | Second |
| Washroom Type 8 | 5 | Third |
| Washroom Type 9 | 0 | |
| Washroom Type 10 | 0 |
| Total Area: | 0.00 |
| Approximatly Age: | 16-30 |
| Washrooms: | 3 |
| Heat Type: | Forced Air |
| Central Air Conditioning: | Central Air |
| Elevator Lift: | False |
$
%
Years
This calculator is for demonstration purposes only. Always consult a professional
financial advisor before making personal financial decisions.
| Although the information displayed is believed to be accurate, no warranties or representations are made of any kind. |
| RE/MAX REALTRON REALTY INC. |
|
|
.jpg?src=Custom)
Dir:
416-548-7854
Bus:
416-548-7854
Fax:
416-981-7184
| Virtual Tour | Book Showing | Email a Friend |
Jump To:
At a Glance:
| Type: | Com - Condo Townhouse |
| Area: | Toronto |
| Municipality: | Toronto E11 |
| Neighbourhood: | Malvern |
| Style: | 3-Storey |
| Approximate Age: | 16-30 |
| Tax: | $3,026 |
| Maintenance Fee: | $403.88 |
| Beds: | 3 |
| Baths: | 3 |
| Fireplace: | N |
Locatin Map:
Payment Calculator:
- Color Examples
- Red
- Magenta
- Gold
- Green
- Black and Gold
- Dark Navy Blue And Gold
- Cyan
- Black
- Purple
- Brown Cream
- Blue and Black
- Orange and Black
- Default
- Device Examples
