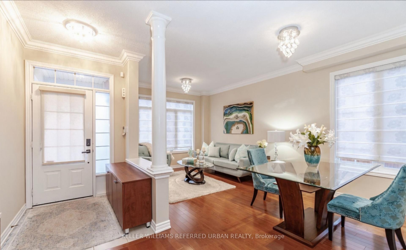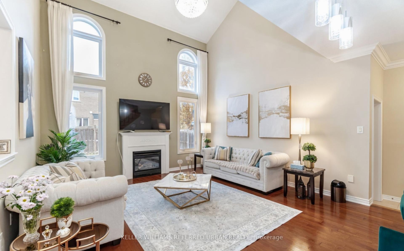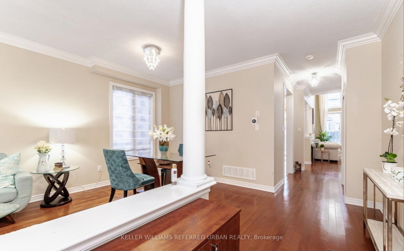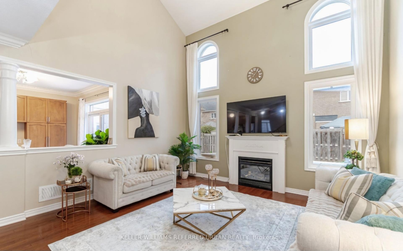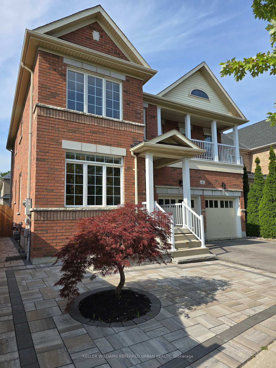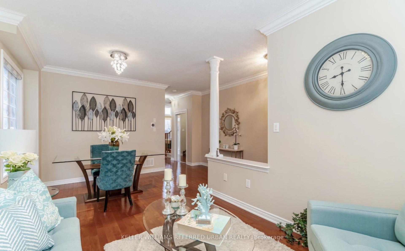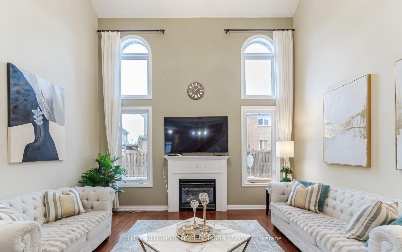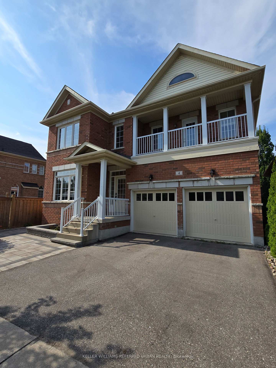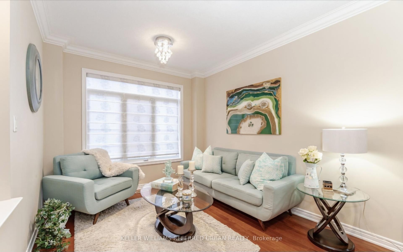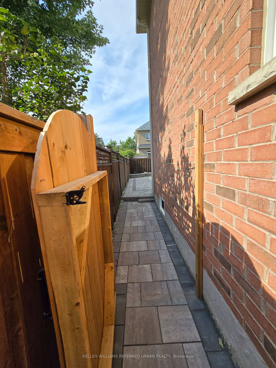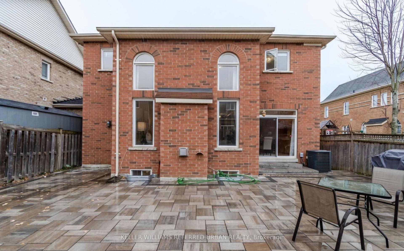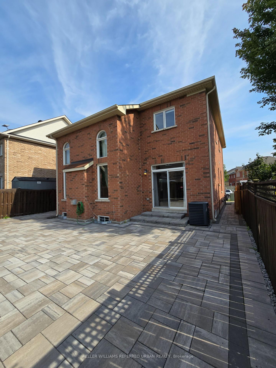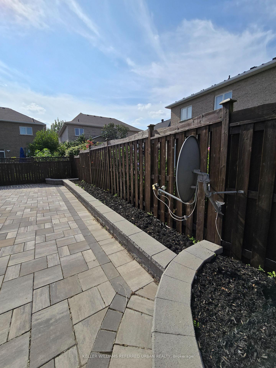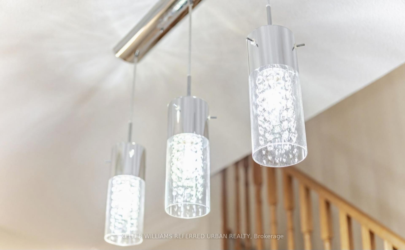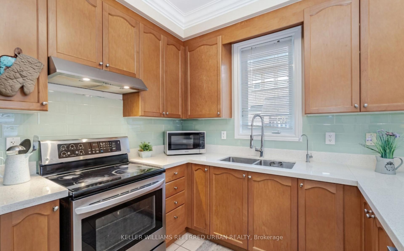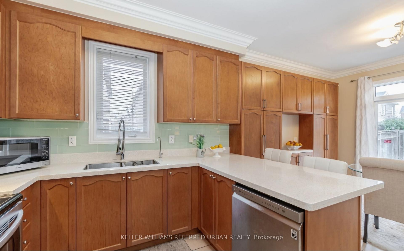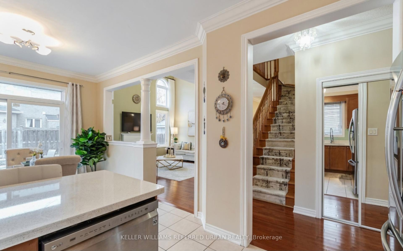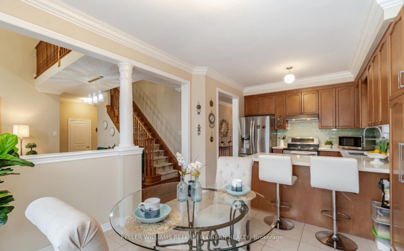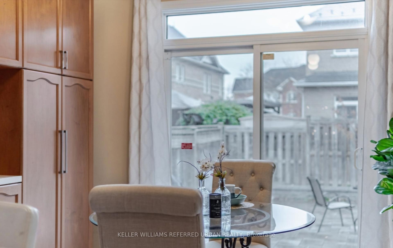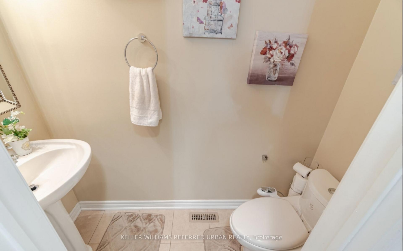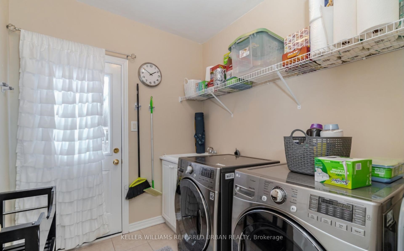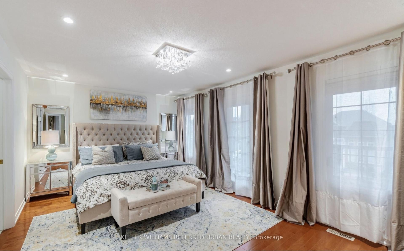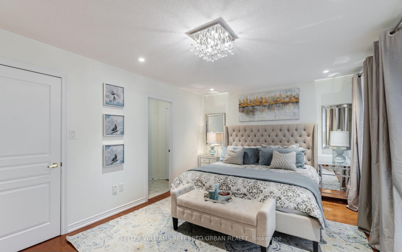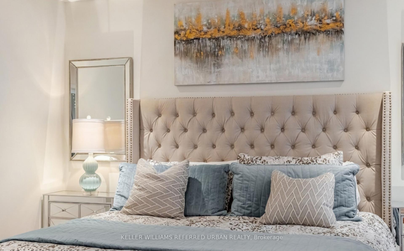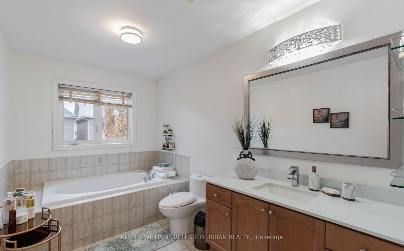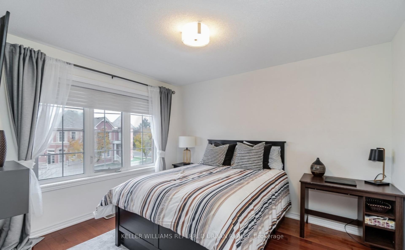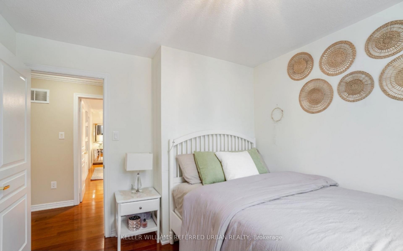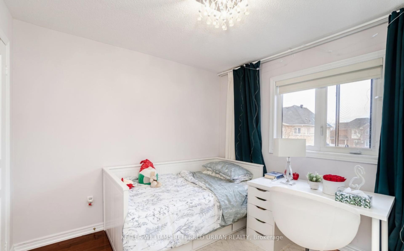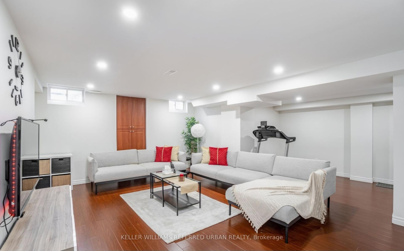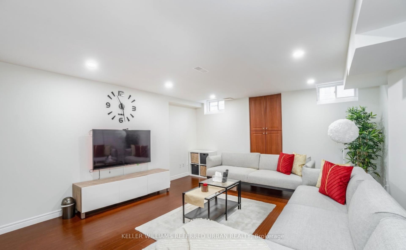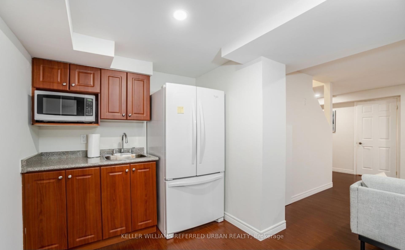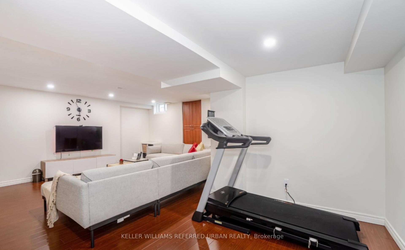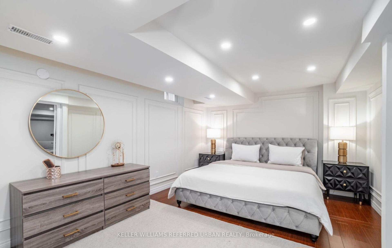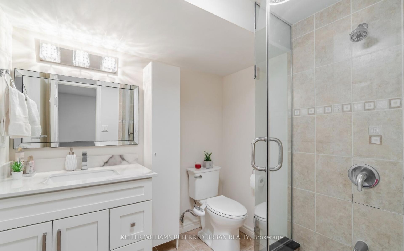$1,777,816
Available - For Sale
Listing ID: N11972792
4 Hawkweed Mano , Markham, L6B 0E3, York
| Luxury Living in Markham Now $1,777,816!Welcome to 4 Hawkweed Manor, an elegant executive residence nestled in one of Markhams most prestigious neighborhoods. This beautifully maintained home offers 5 spacious bedrooms and 4 luxurious bathrooms, thoughtfully designed for comfort, style, and functionality.Step inside to discover soaring ceilings, sun-filled interiors, and premium finishes throughout. The gourmet kitchen features high-end stainless steel appliances, quartz countertops, and a generous islandperfect for culinary enthusiasts and entertaining alike. The open-concept layout seamlessly connects the living, dining, and family areas.The primary suite is a private retreat, complete with a spa-like ensuite and walk-in closet. Additional bedrooms offer ample space for family, guests, or flexible use. A finished basement includes a second kitchen and provides versatile space ideal for a rec room, home office, or gym.Enjoy outdoor living in the professionally interlocked backyard, ideal for relaxing or hosting gatherings. Conveniently located near top-rated schools, parks, shopping, and public transit, this home combines luxury and lifestyle in one exceptional offering.Dont miss this rare opportunity |
| Price | $1,777,816 |
| Taxes: | $5778.82 |
| Occupancy: | Vacant |
| Address: | 4 Hawkweed Mano , Markham, L6B 0E3, York |
| Acreage: | < .50 |
| Directions/Cross Streets: | Box Grove By-pass / 14th Avenue |
| Rooms: | 10 |
| Rooms +: | 1 |
| Bedrooms: | 4 |
| Bedrooms +: | 1 |
| Family Room: | T |
| Basement: | Finished |
| Level/Floor | Room | Length(ft) | Width(ft) | Descriptions | |
| Room 1 | Main | Living Ro | 19.32 | 10.82 | Cathedral Ceiling(s), Hardwood Floor, Balcony |
| Room 2 | Main | Dining Ro | 19.32 | 10.82 | Large Window, Crown Moulding, Hardwood Floor |
| Room 3 | Main | Family Ro | 17.42 | 17.94 | Combined w/Dining, Picture Window, Crown Moulding |
| Room 4 | Main | Kitchen | 20.73 | 10.66 | B/I Appliances, Backsplash, Tile Floor |
| Room 5 | Main | Breakfast | 20.73 | 10.66 | W/O To Yard, Combined w/Kitchen, Sliding Doors |
| Room 6 | Main | Laundry | 7.35 | 7.08 | B/I Appliances, Sunken Room, W/O To Yard |
| Room 7 | Second | Primary B | 18.01 | 11.58 | 4 Pc Ensuite, Walk-In Closet(s), W/O To Porch |
| Room 8 | Second | Bedroom 2 | 15.58 | 11.58 | Window, South View, Hardwood Floor |
| Room 9 | Second | Bedroom 3 | 10.92 | 9.91 | Closet, Hardwood Floor, Large Window |
| Room 10 | Second | Bedroom 4 | 10.92 | 9.51 | Hardwood Floor, Picture Window, Closet |
| Room 11 | Basement | Bedroom | 11.68 | 8.33 | Window, Closet, Pot Lights |
| Room 12 | Basement | Bedroom | 9.41 | 7.35 | Closet, Hardwood Floor, Finished |
| Washroom Type | No. of Pieces | Level |
| Washroom Type 1 | 4 | Upper |
| Washroom Type 2 | 2 | Main |
| Washroom Type 3 | 3 | Basement |
| Washroom Type 4 | 0 | |
| Washroom Type 5 | 0 |
| Total Area: | 0.00 |
| Approximatly Age: | 16-30 |
| Property Type: | Detached |
| Style: | 2-Storey |
| Exterior: | Vinyl Siding, Brick |
| Garage Type: | Attached |
| (Parking/)Drive: | Private Tr |
| Drive Parking Spaces: | 3 |
| Park #1 | |
| Parking Type: | Private Tr |
| Park #2 | |
| Parking Type: | Private Tr |
| Pool: | None |
| Approximatly Age: | 16-30 |
| Approximatly Square Footage: | 2500-3000 |
| Property Features: | Fenced Yard, Greenbelt/Conserva |
| CAC Included: | N |
| Water Included: | N |
| Cabel TV Included: | N |
| Common Elements Included: | N |
| Heat Included: | N |
| Parking Included: | N |
| Condo Tax Included: | N |
| Building Insurance Included: | N |
| Fireplace/Stove: | Y |
| Heat Type: | Forced Air |
| Central Air Conditioning: | Central Air |
| Central Vac: | Y |
| Laundry Level: | Syste |
| Ensuite Laundry: | F |
| Sewers: | Sewer |
| Utilities-Cable: | A |
| Utilities-Hydro: | A |
$
%
Years
This calculator is for demonstration purposes only. Always consult a professional
financial advisor before making personal financial decisions.
| Although the information displayed is believed to be accurate, no warranties or representations are made of any kind. |
| KELLER WILLIAMS REFERRED URBAN REALTY |
|
|
.jpg?src=Custom)
Dir:
42.03 x 88.78
| Book Showing | Email a Friend |
Jump To:
At a Glance:
| Type: | Freehold - Detached |
| Area: | York |
| Municipality: | Markham |
| Neighbourhood: | Box Grove |
| Style: | 2-Storey |
| Approximate Age: | 16-30 |
| Tax: | $5,778.82 |
| Beds: | 4+1 |
| Baths: | 4 |
| Fireplace: | Y |
| Pool: | None |
Locatin Map:
Payment Calculator:
- Color Examples
- Red
- Magenta
- Gold
- Green
- Black and Gold
- Dark Navy Blue And Gold
- Cyan
- Black
- Purple
- Brown Cream
- Blue and Black
- Orange and Black
- Default
- Device Examples
