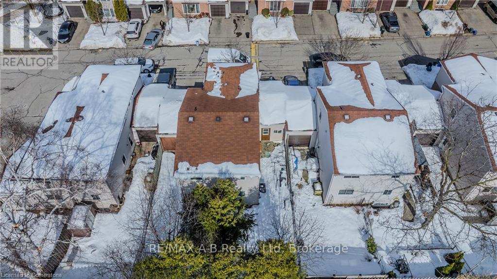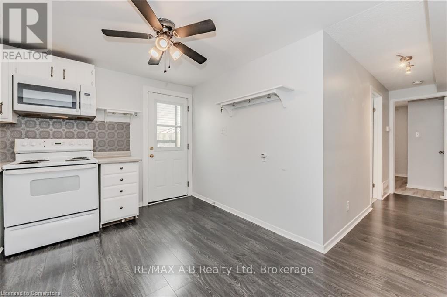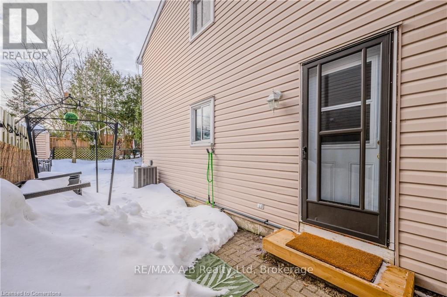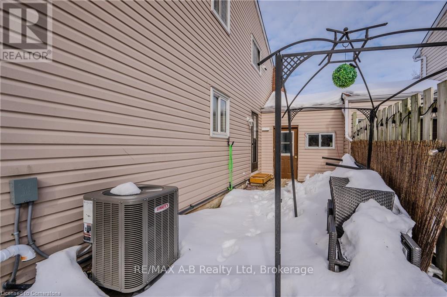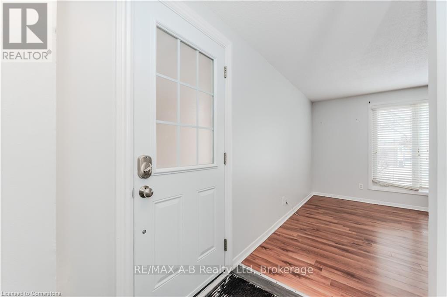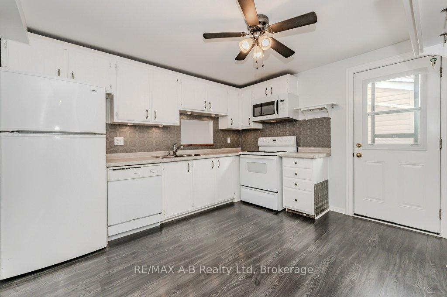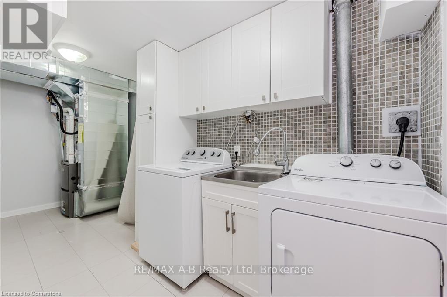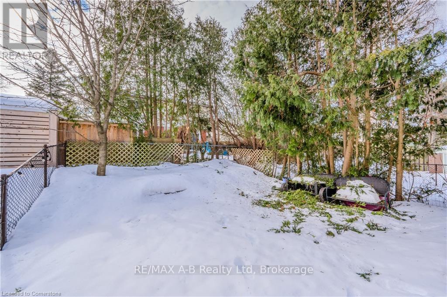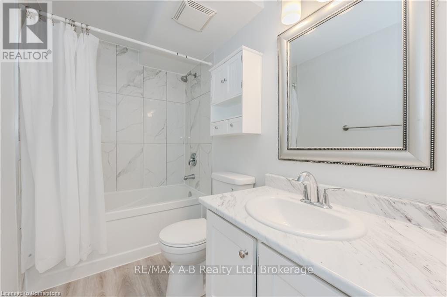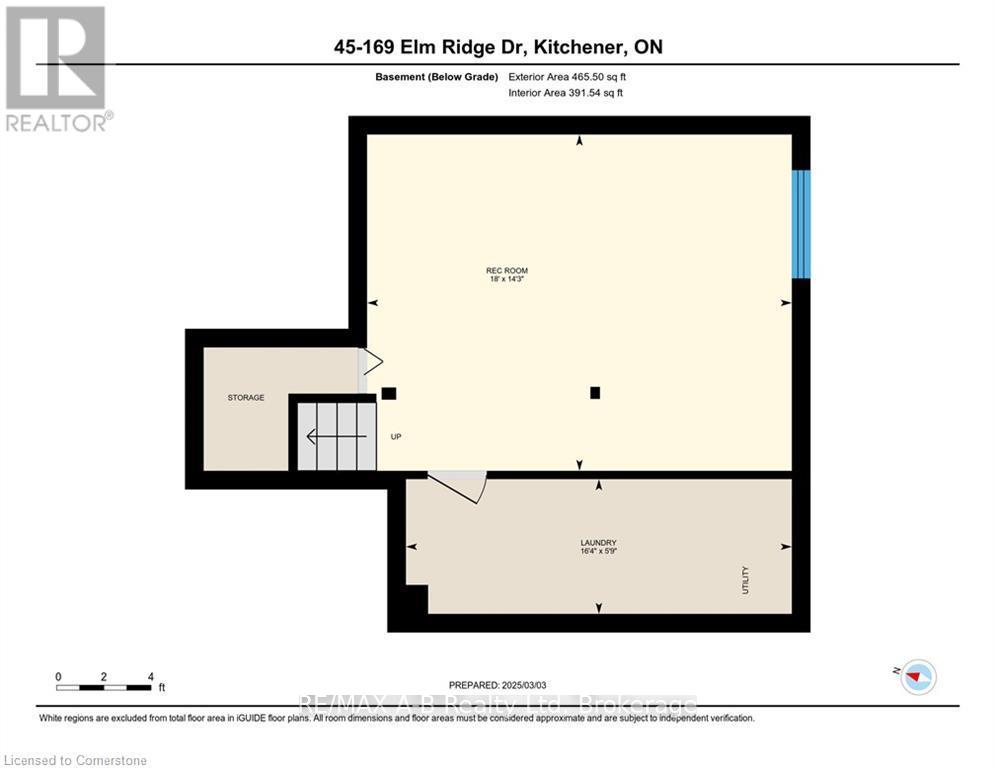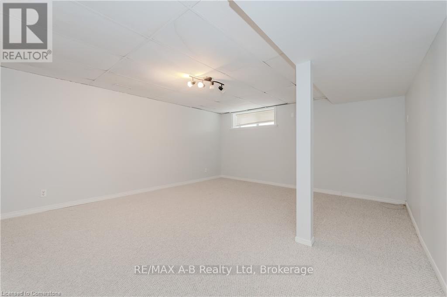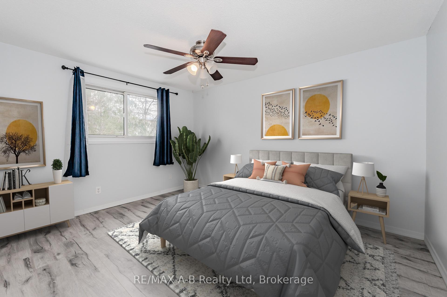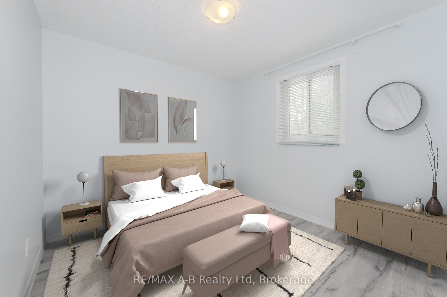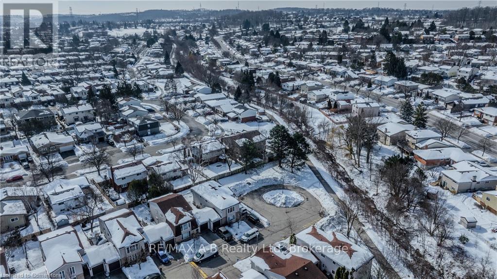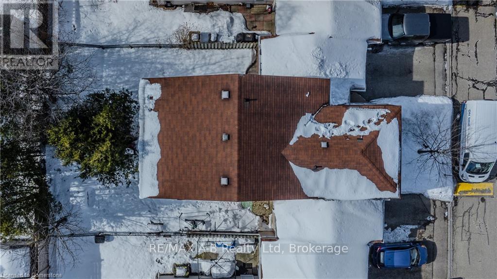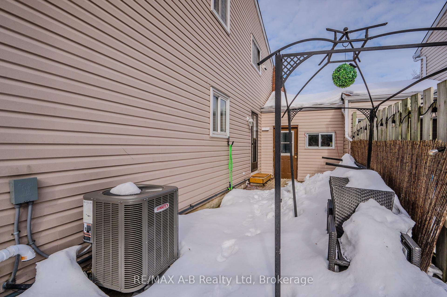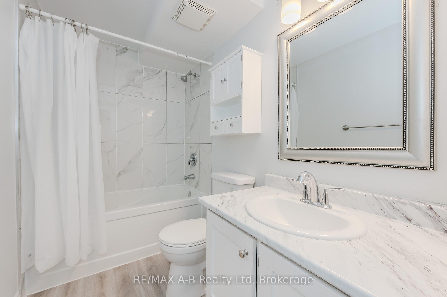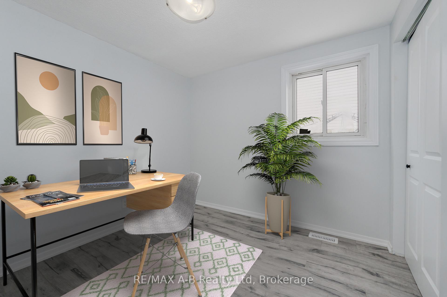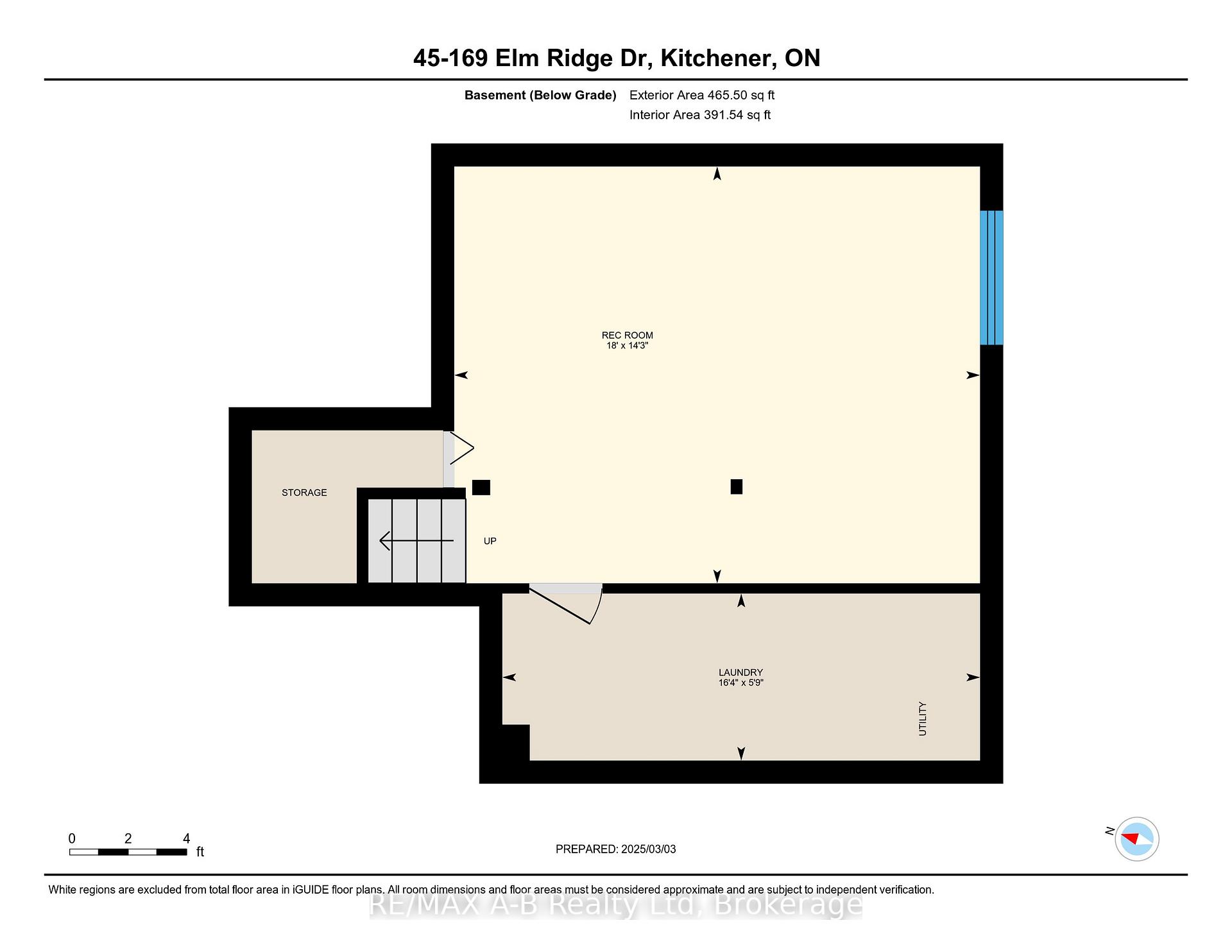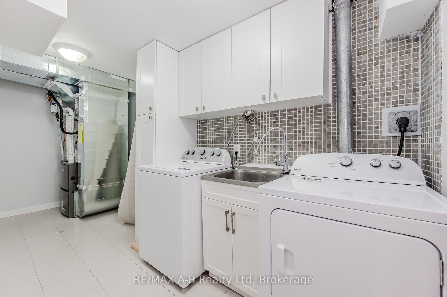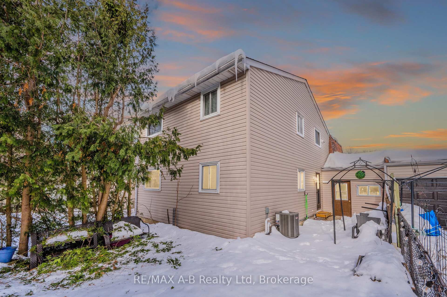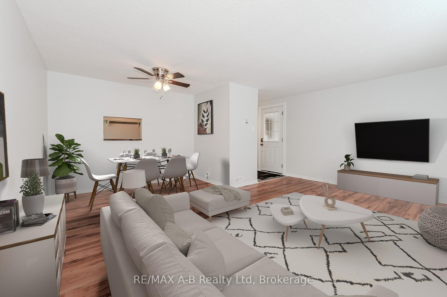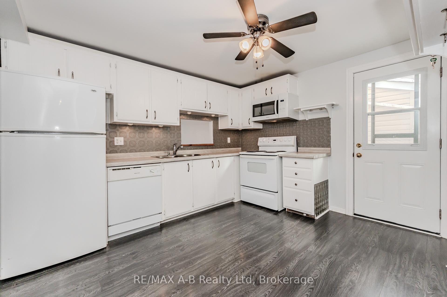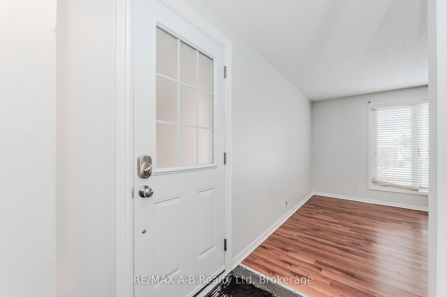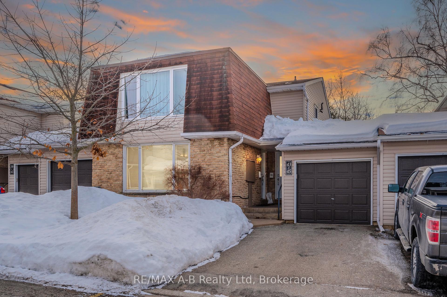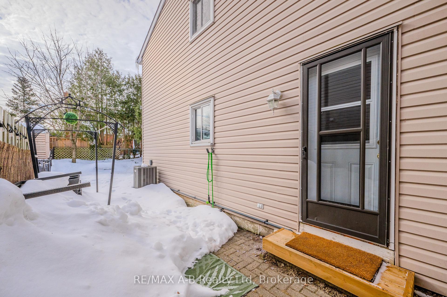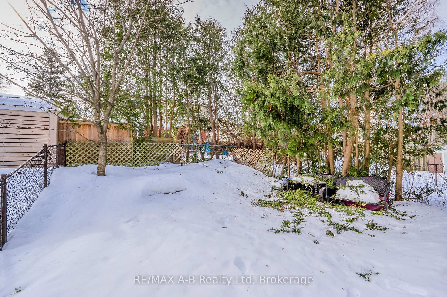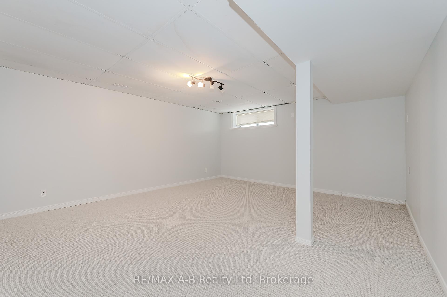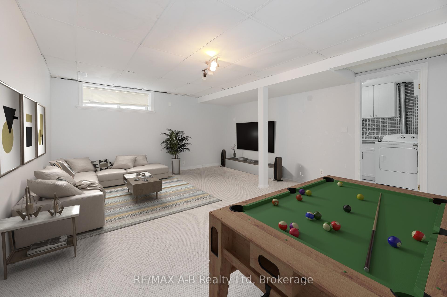$489,900
Available - For Sale
Listing ID: X12067290
169 Elm Ridge Driv , Kitchener, N2N 1L7, Waterloo
| The 3 words every buyer wants to hear, not holding offers!! You've been looking around at condos, and FINALLY here is one in a great neighborhood, with the biggestrelief of all.....PARKING FOR 2 CARS.No more going on a "waitlist" for parking that, TBH is never going tohappen! A lot of you reading this are likely first time buyers, so you'll be happy to hear that the furnace andAC units were replaced NEW in 2024. First I want to tell you about the area, then we'll talk about inside thehome. This condo is (actual) steps away from the path network in Forest Heights that allows you to walkcar-free to: elementary schools, high schools, real Canadian superstore, 3 forests, and the plaza (withMagic Pizza - IYKYK), it's also about 3 mins from the expressway and sunrise center. Inside - 3 bedroomswhich you can set up for sleeping, working and hobbies - an updated full bathroom with modern touchesand a fully finished basement! Even the large kitchen has a walkout to the private backyard. Not only did Imention parking for 2 cars, one of those spots isin a garage! Where else are you going to get this livability,a backyard, garage, basement, location and value? Come and see what I mean in person, and after you go through the home, take a walk on that trail I mentioned ... to discuss your offer! |
| Price | $489,900 |
| Taxes: | $2023.80 |
| Occupancy: | Vacant |
| Address: | 169 Elm Ridge Driv , Kitchener, N2N 1L7, Waterloo |
| Postal Code: | N2N 1L7 |
| Province/State: | Waterloo |
| Directions/Cross Streets: | Westheights Dr & Queen's Blvd |
| Level/Floor | Room | Length(ft) | Width(ft) | Descriptions | |
| Room 1 | Main | Bedroom | 10.07 | 12.4 | |
| Room 2 | Main | Bedroom | 11.74 | 9.09 | |
| Room 3 | Main | Bedroom | 8.23 | 8.92 |
| Washroom Type | No. of Pieces | Level |
| Washroom Type 1 | 4 | Main |
| Washroom Type 2 | 0 | |
| Washroom Type 3 | 0 | |
| Washroom Type 4 | 0 | |
| Washroom Type 5 | 0 | |
| Washroom Type 6 | 4 | Main |
| Washroom Type 7 | 0 | |
| Washroom Type 8 | 0 | |
| Washroom Type 9 | 0 | |
| Washroom Type 10 | 0 | |
| Washroom Type 11 | 4 | Main |
| Washroom Type 12 | 0 | |
| Washroom Type 13 | 0 | |
| Washroom Type 14 | 0 | |
| Washroom Type 15 | 0 |
| Total Area: | 0.00 |
| Washrooms: | 1 |
| Heat Type: | Forced Air |
| Central Air Conditioning: | Central Air |
$
%
Years
This calculator is for demonstration purposes only. Always consult a professional
financial advisor before making personal financial decisions.
| Although the information displayed is believed to be accurate, no warranties or representations are made of any kind. |
| RE/MAX A-B Realty Ltd |
|
|
.jpg?src=Custom)
Dir:
416-548-7854
Bus:
416-548-7854
Fax:
416-981-7184
| Virtual Tour | Book Showing | Email a Friend |
Jump To:
At a Glance:
| Type: | Com - Condo Townhouse |
| Area: | Waterloo |
| Municipality: | Kitchener |
| Neighbourhood: | Dufferin Grove |
| Style: | Stacked Townhous |
| Tax: | $2,023.8 |
| Maintenance Fee: | $450 |
| Beds: | 3 |
| Baths: | 1 |
| Fireplace: | N |
Locatin Map:
Payment Calculator:
- Color Examples
- Red
- Magenta
- Gold
- Green
- Black and Gold
- Dark Navy Blue And Gold
- Cyan
- Black
- Purple
- Brown Cream
- Blue and Black
- Orange and Black
- Default
- Device Examples
