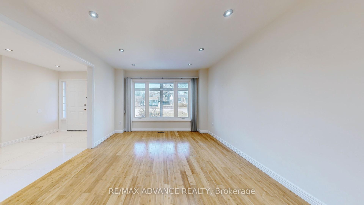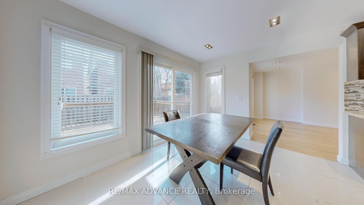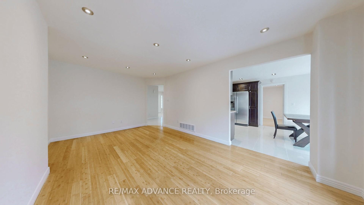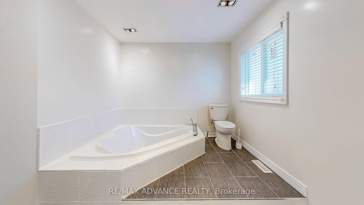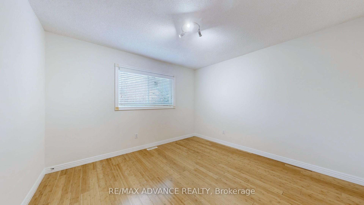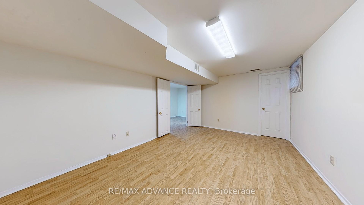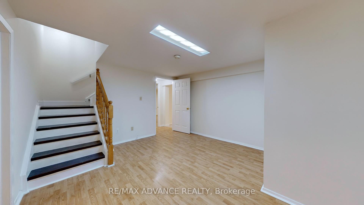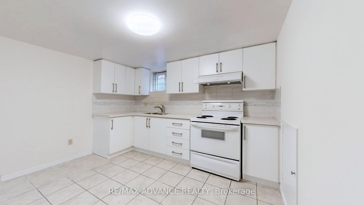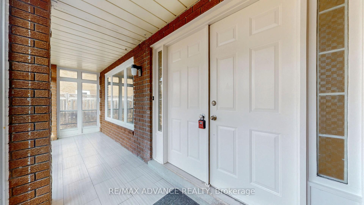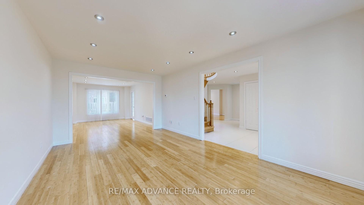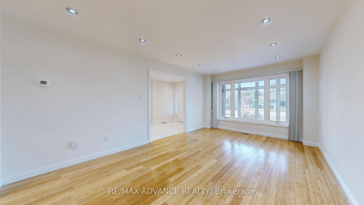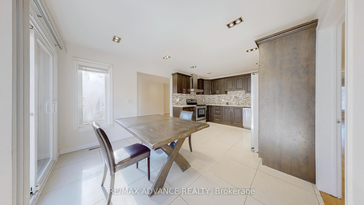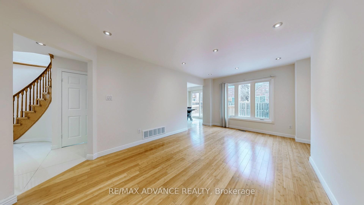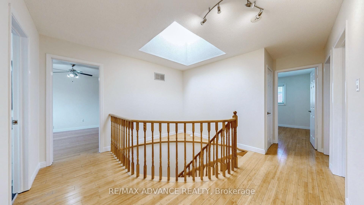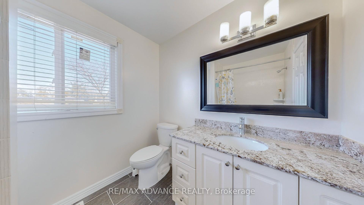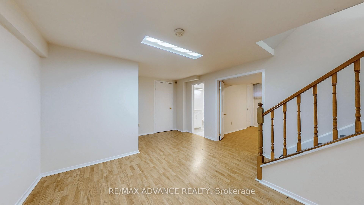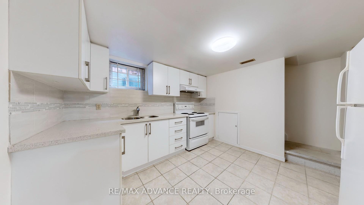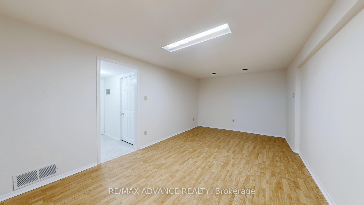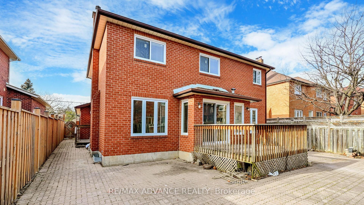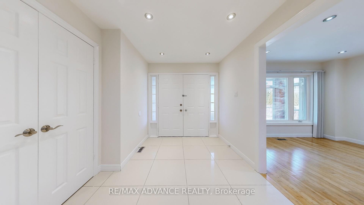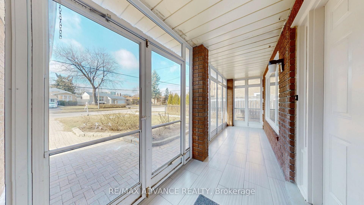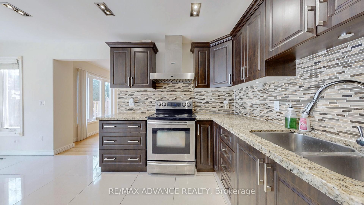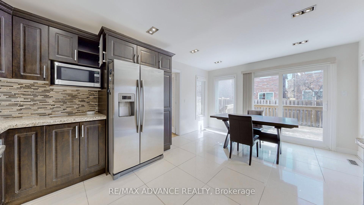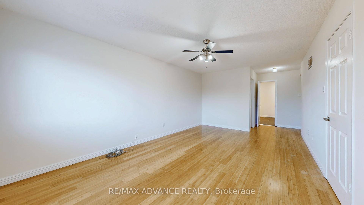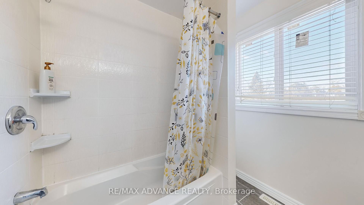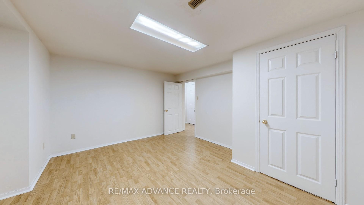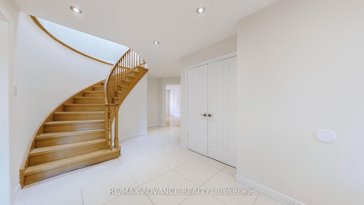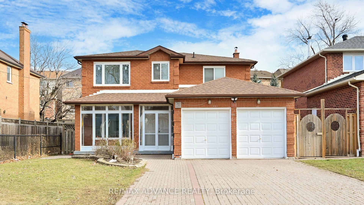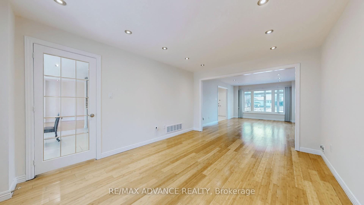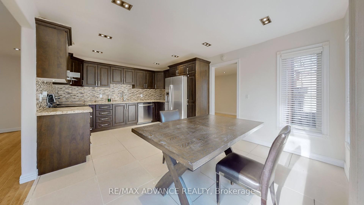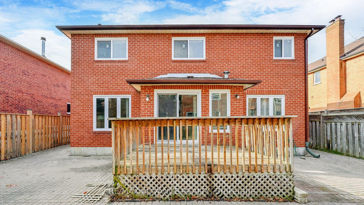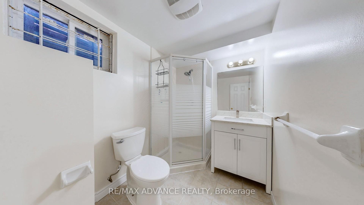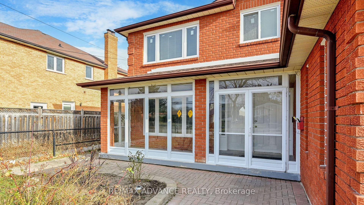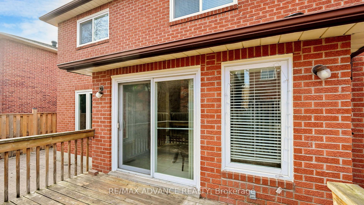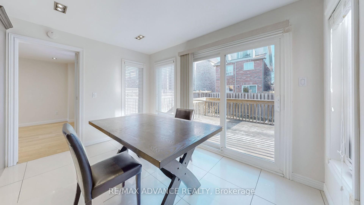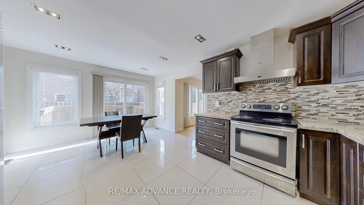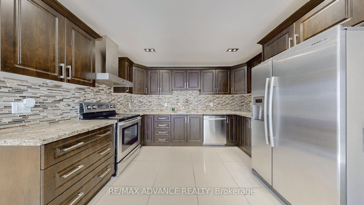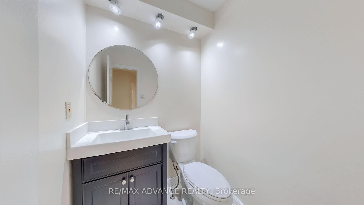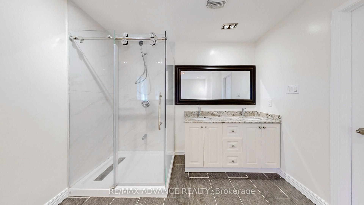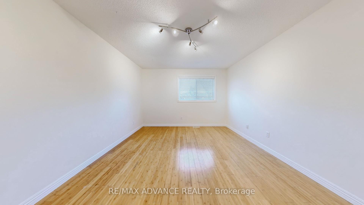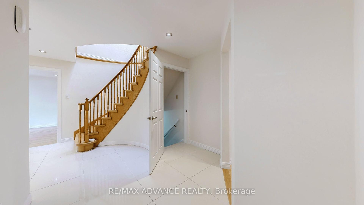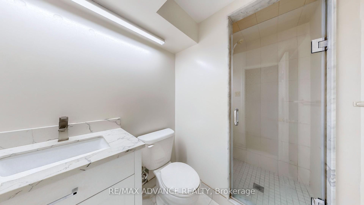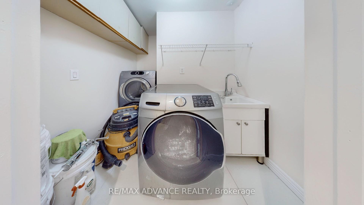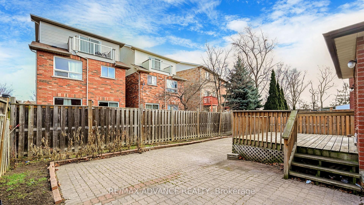$6,300
Available - For Rent
Listing ID: E12067314
49 Havenview Road , Toronto, M1S 3A4, Toronto
| Discover this beautiful all-brick home in the highly sought-after Agincourt South-Malvern West neighborhood. This sun-filled residence features four spacious bedrooms, adorned with modern LED recessed lighting throughout. Spacious basement suite, perfect for in-law suite. This inviting space features 2 bedrooms with laminate flooring and closets, along with 2 bathrooms and a well-equipped kitchen. Enjoy the convenience of being just 2 minutes away from White Haven Public School and St. Elizabeth Seton Catholic School. This prime location offers easy access to local amenities, including Food Basics, public transit (TTC), Highway 401, and Scarborough Town Centre. You'll also find Burrows Hall Community Centre, Agincourt Recreation Centre, banks, and a variety of restaurants, both local and chain, nearby. Ideal for families, this home combines comfort with convenience in a vibrant community. |
| Price | $6,300 |
| Taxes: | $0.00 |
| Occupancy: | Vacant |
| Address: | 49 Havenview Road , Toronto, M1S 3A4, Toronto |
| Directions/Cross Streets: | Mccowan/Sheppard |
| Rooms: | 8 |
| Rooms +: | 5 |
| Bedrooms: | 4 |
| Bedrooms +: | 2 |
| Family Room: | T |
| Basement: | Separate Ent, Finished |
| Furnished: | Unfu |
| Level/Floor | Room | Length(ft) | Width(ft) | Descriptions | |
| Room 1 | Ground | Living Ro | 18.04 | 11.51 | Bamboo, Casement Windows, LED Lighting |
| Room 2 | Ground | Dining Ro | 15.48 | 11.41 | Bamboo, Casement Windows, LED Lighting |
| Room 3 | Ground | Kitchen | 12.33 | 9.15 | Granite Counters, Stainless Steel Appl, W/O To Yard |
| Room 4 | Ground | Family Ro | 18.04 | 11.41 | Bamboo, Casement Windows, LED Lighting |
| Room 5 | Second | Primary B | 17.84 | 11.51 | 4 Pc Ensuite, Walk-In Closet(s), Bamboo |
| Room 6 | Second | Bedroom 2 | 14.33 | 11.58 | Bamboo, West View, LED Lighting |
| Room 7 | Second | Bedroom 3 | 11.78 | 11.32 | Bamboo, Overlooks Backyard, LED Lighting |
| Room 8 | Second | Bedroom 4 | 10.46 | 10.2 | Bamboo, Overlooks Backyard, LED Lighting |
| Room 9 | Basement | Kitchen | 11.22 | 10.99 | Laminate |
| Room 10 | Basement | Bedroom | 11.22 | 12.07 | Laminate |
| Room 11 | Basement | Bedroom 2 | 11.32 | 13.74 | Laminate |
| Room 12 | Basement | Living Ro | 12.5 | 10.73 | Laminate |
| Room 13 | Basement | Recreatio | 10.56 | 17.91 | Laminate |
| Washroom Type | No. of Pieces | Level |
| Washroom Type 1 | 2 | Main |
| Washroom Type 2 | 4 | Second |
| Washroom Type 3 | 3 | Basement |
| Washroom Type 4 | 0 | |
| Washroom Type 5 | 0 |
| Total Area: | 0.00 |
| Property Type: | Detached |
| Style: | 2-Storey |
| Exterior: | Brick |
| Garage Type: | Attached |
| (Parking/)Drive: | Private |
| Drive Parking Spaces: | 4 |
| Park #1 | |
| Parking Type: | Private |
| Park #2 | |
| Parking Type: | Private |
| Pool: | None |
| Laundry Access: | Ensuite |
| CAC Included: | N |
| Water Included: | N |
| Cabel TV Included: | N |
| Common Elements Included: | N |
| Heat Included: | N |
| Parking Included: | N |
| Condo Tax Included: | N |
| Building Insurance Included: | N |
| Fireplace/Stove: | N |
| Heat Type: | Forced Air |
| Central Air Conditioning: | Central Air |
| Central Vac: | N |
| Laundry Level: | Syste |
| Ensuite Laundry: | F |
| Elevator Lift: | False |
| Sewers: | Sewer |
| Utilities-Cable: | N |
| Utilities-Hydro: | N |
| Although the information displayed is believed to be accurate, no warranties or representations are made of any kind. |
| RE/MAX ADVANCE REALTY |
|
|
.jpg?src=Custom)
Dir:
416-548-7854
Bus:
416-548-7854
Fax:
416-981-7184
| Book Showing | Email a Friend |
Jump To:
At a Glance:
| Type: | Freehold - Detached |
| Area: | Toronto |
| Municipality: | Toronto E07 |
| Neighbourhood: | Agincourt South-Malvern West |
| Style: | 2-Storey |
| Beds: | 4+2 |
| Baths: | 5 |
| Fireplace: | N |
| Pool: | None |
Locatin Map:
- Color Examples
- Red
- Magenta
- Gold
- Green
- Black and Gold
- Dark Navy Blue And Gold
- Cyan
- Black
- Purple
- Brown Cream
- Blue and Black
- Orange and Black
- Default
- Device Examples
