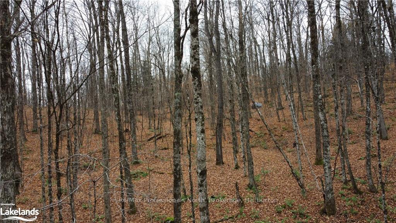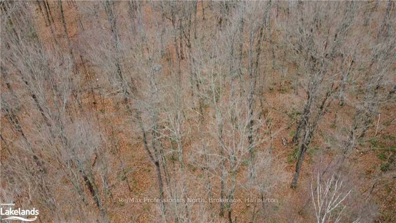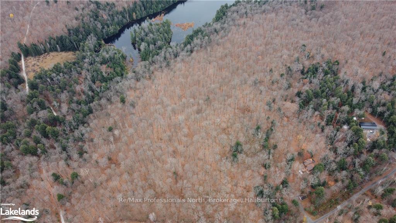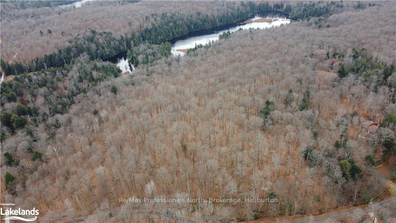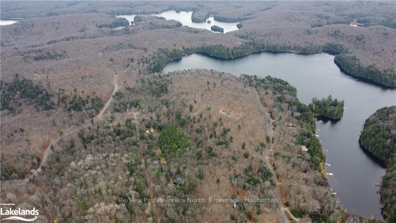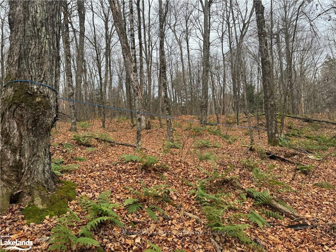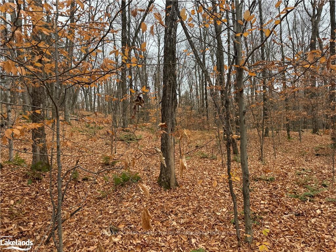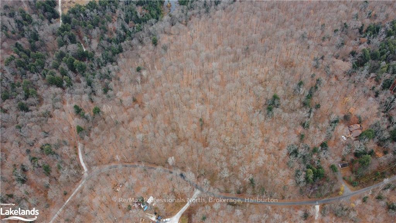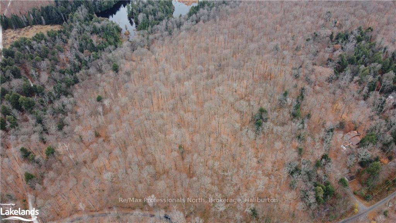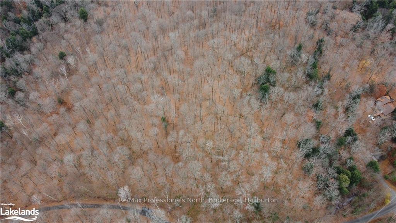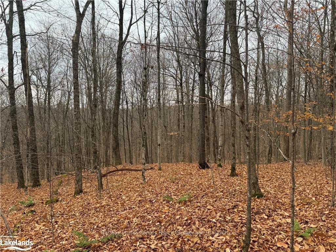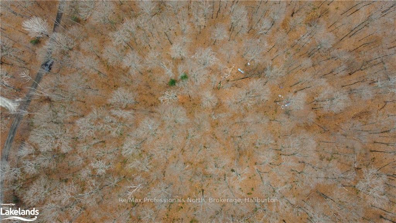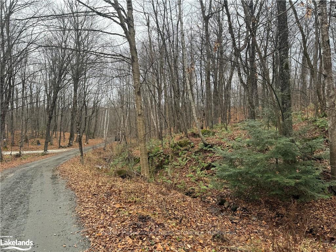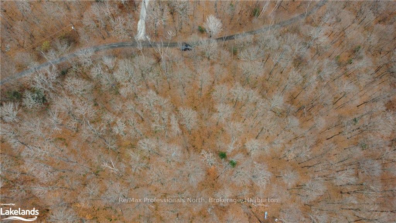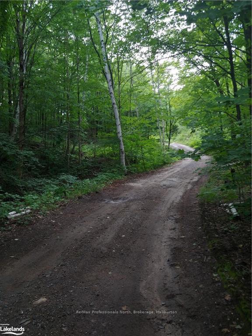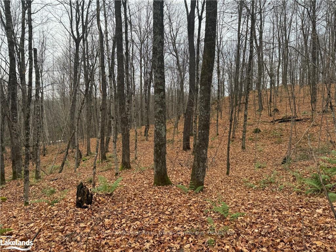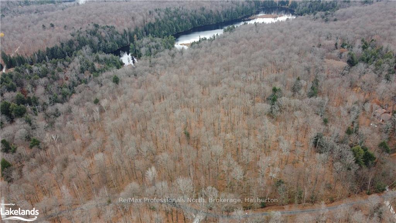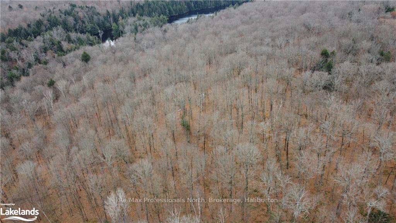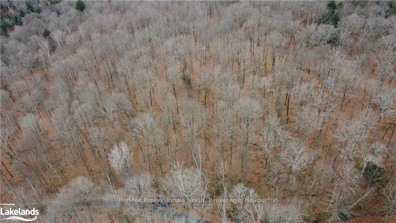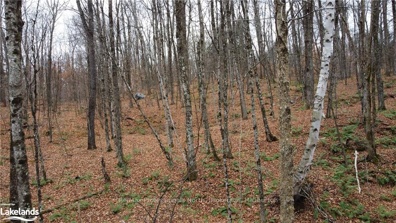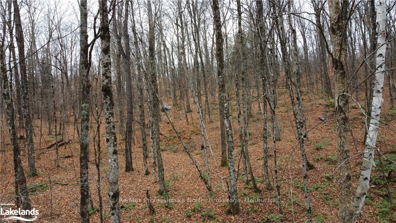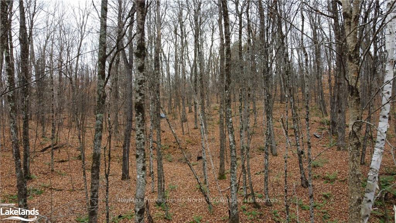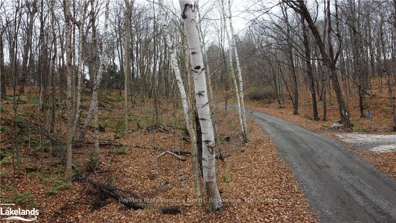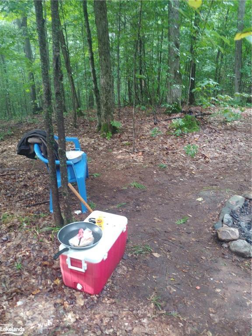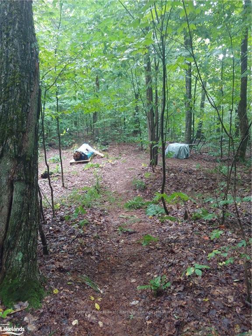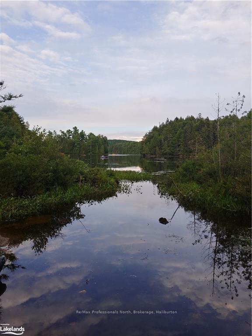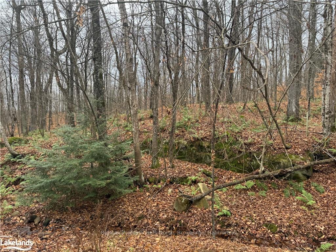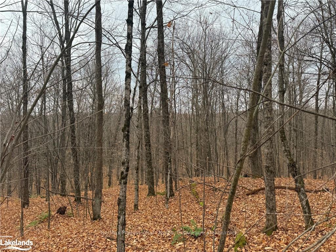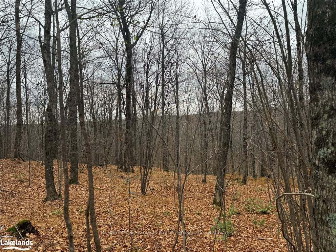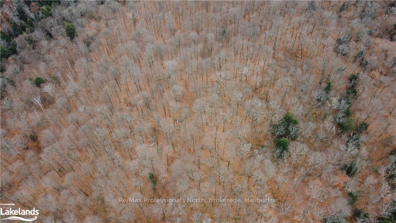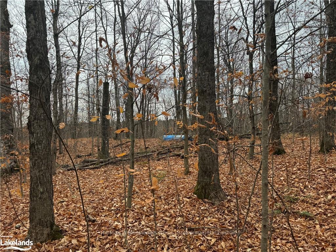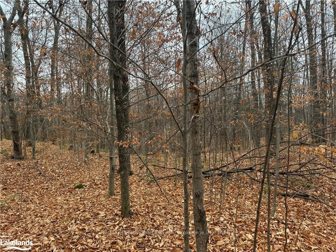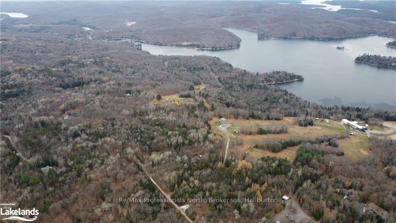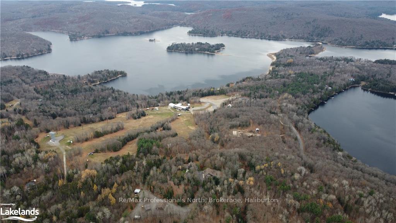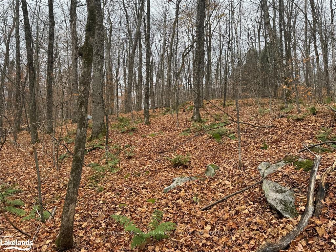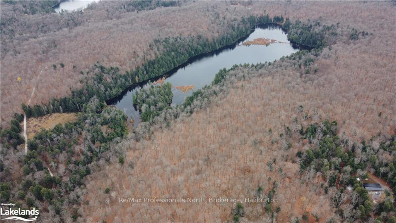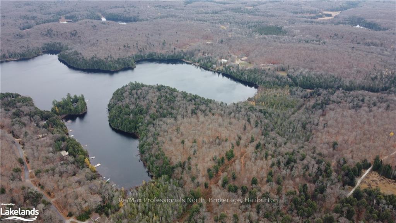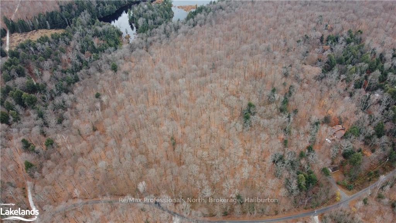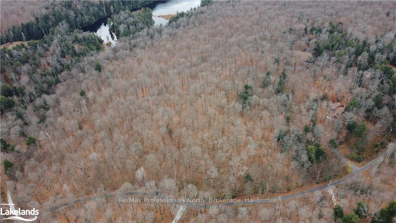$144,900
Available - For Sale
Listing ID: X10438608
0 BASSHAUNT LAKE Road , Dysart et al, K0M 1S0, Haliburton
| Prime Building Opportunity in Haliburton's Eagle Lake Community** Discover your dream building site in one of Haliburton's most sought-after neighborhoods, near the thrill of the ski hill. This property spans just over 2 acres of picturesque hardwood forest, gently sloping to provide an idyllic setting for your future home. With a driveway already started and a cleared building site at the crest, you're just steps away from panoramic views over a tranquil pond. Experience the essence of four-season living in the Highlands: - **Summer**: Access the Eagle Lake for boating and enjoy the public beach for family fun. - **Fall**: Revel in the vibrant foliage during mountain biking adventures. - **Winter**: Hit the slopes for skiing and snowboarding at Sir Sam’s Ski & Ride. - **Spring**: Watch nature awaken in your own backyard. Convenience is key, with the Eagle Lake Country Market, offering gas, LCBO, and more essentials, only a short drive away. This is your chance to create a year-round retreat in this dynamic and growing community. |
| Price | $144,900 |
| Taxes: | $142.00 |
| Assessment Year: | 2024 |
| Occupancy: | Vacant |
| Address: | 0 BASSHAUNT LAKE Road , Dysart et al, K0M 1S0, Haliburton |
| Acreage: | 2-4.99 |
| Directions/Cross Streets: | Haliburton Lake Rd to Sir Sam's Rd to Basshaunt Lake Rd to sign, property across from 1272 Basshaunt |
| Bedrooms: | 0 |
| Bedrooms +: | 0 |
| Basement: | Unknown |
| Washroom Type | No. of Pieces | Level |
| Washroom Type 1 | 0 | |
| Washroom Type 2 | 0 | |
| Washroom Type 3 | 0 | |
| Washroom Type 4 | 0 | |
| Washroom Type 5 | 0 | |
| Washroom Type 6 | 0 | |
| Washroom Type 7 | 0 | |
| Washroom Type 8 | 0 | |
| Washroom Type 9 | 0 | |
| Washroom Type 10 | 0 |
| Total Area: | 0.00 |
| Total Area Code: | Square Feet |
| Property Type: | Vacant Land |
| Style: | Unknown |
| Exterior: | Unknown |
| Garage Type: | Unknown |
| (Parking/)Drive: | Unknown |
| Drive Parking Spaces: | 0 |
| Park #1 | |
| Parking Type: | Unknown |
| Park #2 | |
| Parking Type: | Unknown |
| Pool: | None |
| CAC Included: | N |
| Water Included: | N |
| Cabel TV Included: | N |
| Common Elements Included: | N |
| Heat Included: | N |
| Parking Included: | N |
| Condo Tax Included: | N |
| Building Insurance Included: | N |
| Fireplace/Stove: | N |
| Heat Type: | Unknown |
| Central Air Conditioning: | Unknown |
| Central Vac: | N |
| Laundry Level: | Syste |
| Ensuite Laundry: | F |
| Elevator Lift: | False |
| Sewers: | None |
| Utilities-Cable: | N |
| Utilities-Hydro: | A |
$
%
Years
This calculator is for demonstration purposes only. Always consult a professional
financial advisor before making personal financial decisions.
| Although the information displayed is believed to be accurate, no warranties or representations are made of any kind. |
| Re/Max Professionals North, Brokerage, Haliburton |
|
|
.jpg?src=Custom)
Dir:
416-548-7854
Bus:
416-548-7854
Fax:
416-981-7184
| Book Showing | Email a Friend |
Jump To:
At a Glance:
| Type: | Freehold - Vacant Land |
| Area: | Haliburton |
| Municipality: | Dysart et al |
| Neighbourhood: | Guilford |
| Style: | Unknown |
| Tax: | $142 |
| Fireplace: | N |
| Pool: | None |
Locatin Map:
Payment Calculator:
- Color Examples
- Red
- Magenta
- Gold
- Green
- Black and Gold
- Dark Navy Blue And Gold
- Cyan
- Black
- Purple
- Brown Cream
- Blue and Black
- Orange and Black
- Default
- Device Examples
