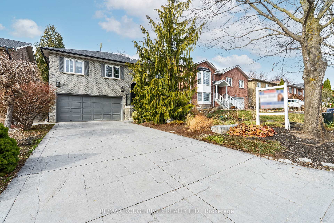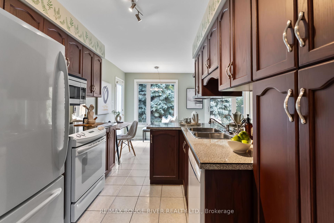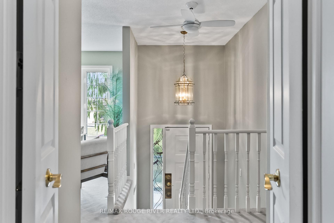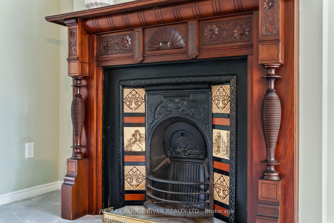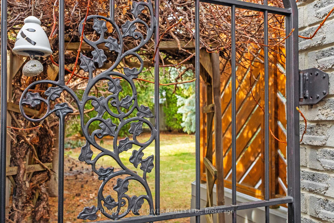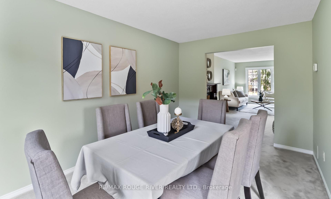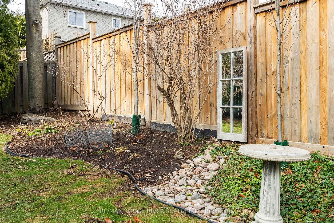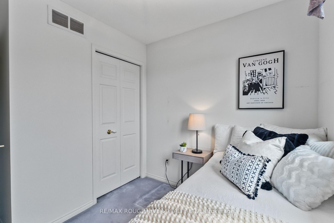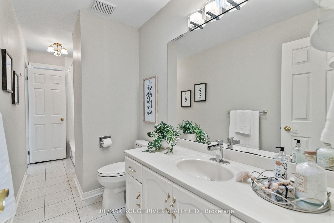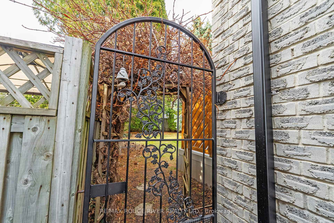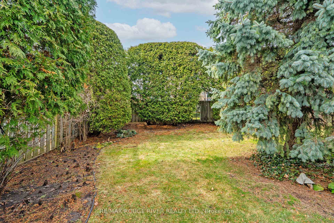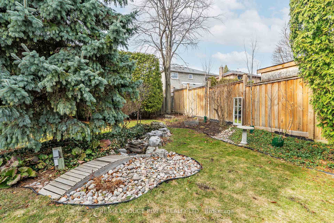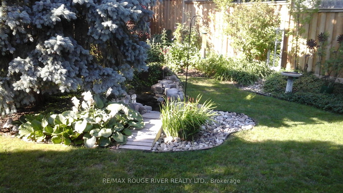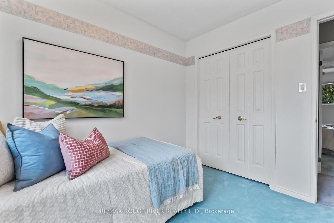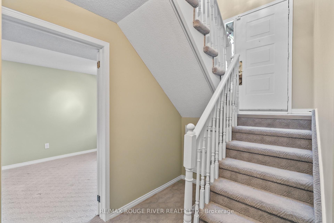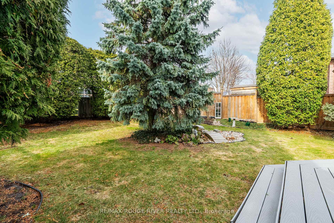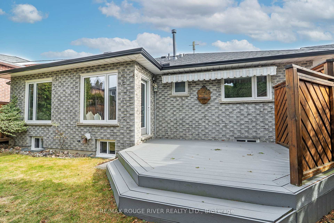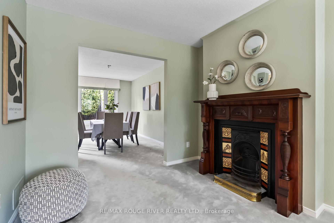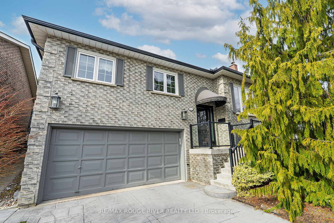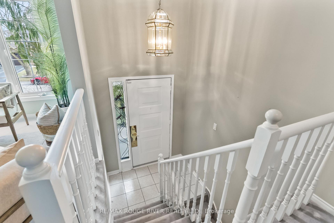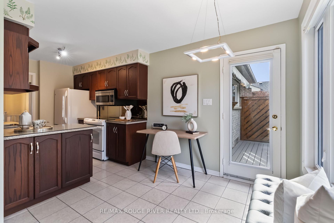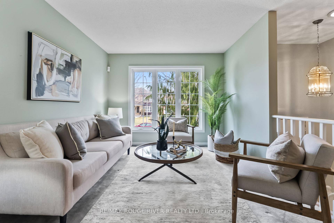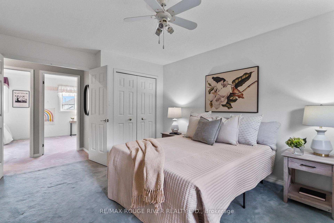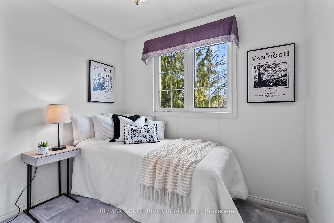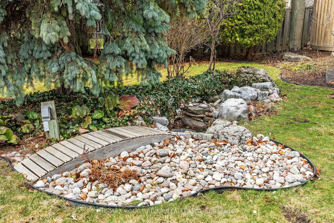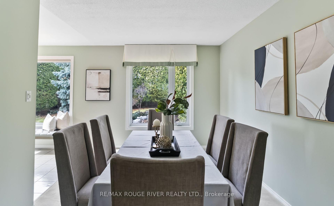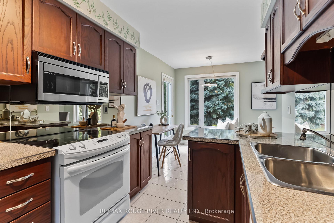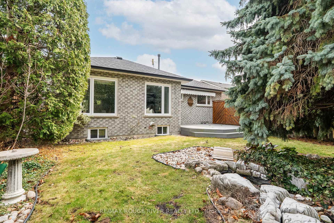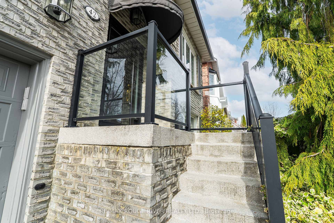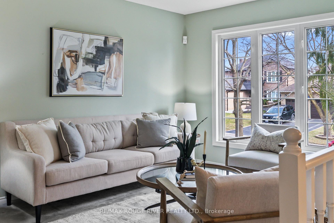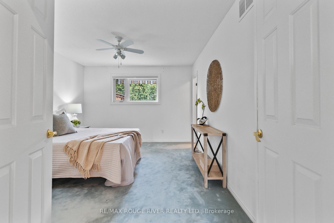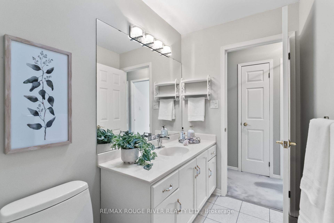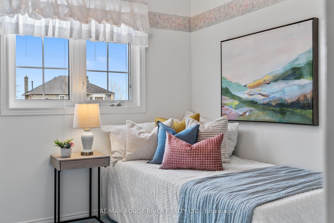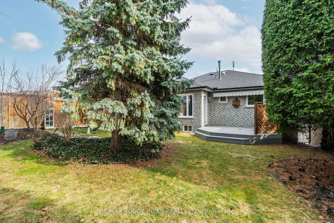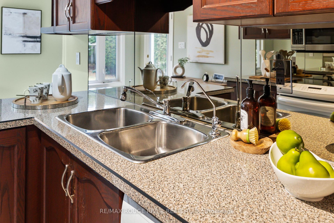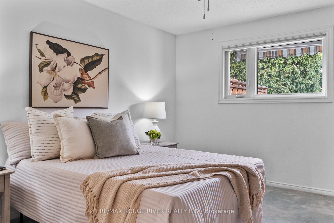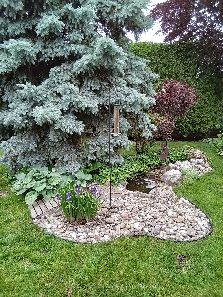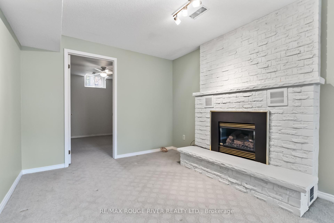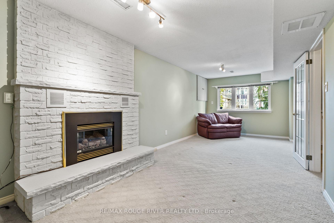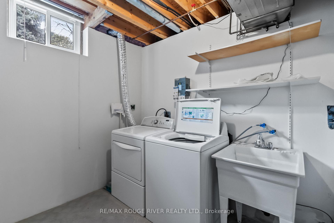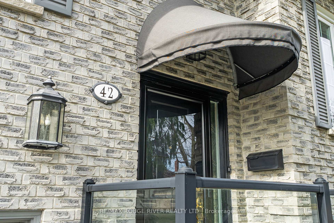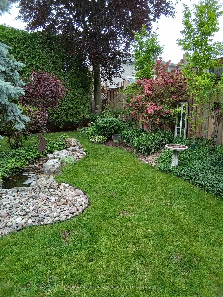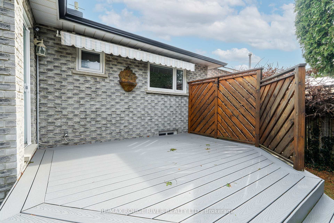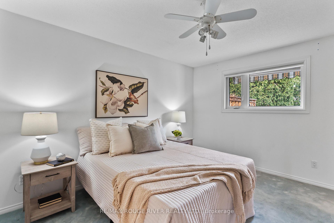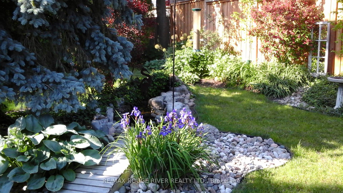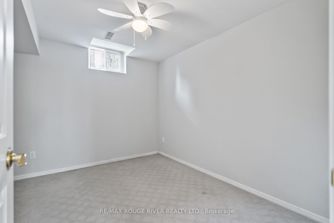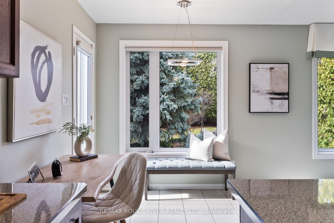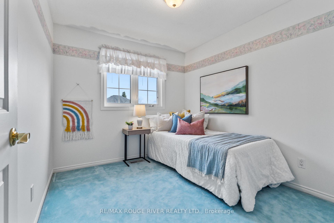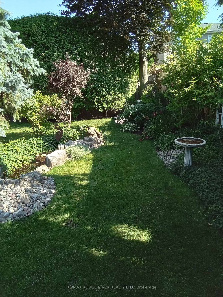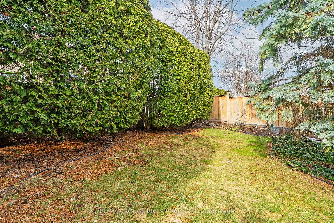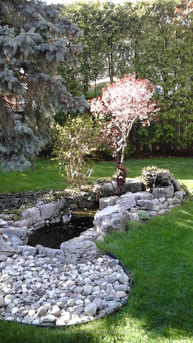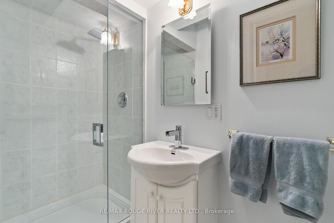$899,900
Available - For Sale
Listing ID: E12066533
42 Waywell Stre , Whitby, L1N 8N9, Durham
| Welcome to this beautiful 3+1 bedroom raised bungalow located in the sought-after Pringle Creek community. This charming home offers a bright and spacious layout, ideal for family living and entertaining. Step into a generous living area with a large front-facing window that fills the space with natural light. The separate dining room also enjoys abundant sunlight, overlooking the private, landscaped fenced backyard. The cheerful eat-in kitchen features a breakfast area with a walkout to the deck perfect for morning coffee or summer barbecues. Three well-sized bedrooms provide plenty of space for the whole family, and the updated main bath is conveniently shared with the primary bedroom. The finished basement offers even more living space with a large rec room, an additional bedroom, a 3-piece bathroom, and an above-grade window that brings in natural light. Located close to excellent schools, a recreation centre, public transit, and shopping, this home offers comfort, convenience, and a welcoming community setting. Don't miss the opportunity to make this lovely property your next home! |
| Price | $899,900 |
| Taxes: | $5632.00 |
| Assessment Year: | 2024 |
| Occupancy: | Vacant |
| Address: | 42 Waywell Stre , Whitby, L1N 8N9, Durham |
| Directions/Cross Streets: | Garden & Bassett |
| Rooms: | 7 |
| Rooms +: | 2 |
| Bedrooms: | 3 |
| Bedrooms +: | 1 |
| Family Room: | F |
| Basement: | Finished |
| Level/Floor | Room | Length(ft) | Width(ft) | Descriptions | |
| Room 1 | Main | Living Ro | 10.66 | 16.47 | Broadloom, Large Window, Open Concept |
| Room 2 | Main | Dining Ro | 9.97 | 17.81 | Overlooks Living, Large Window, Overlooks Backyard |
| Room 3 | Main | Kitchen | 8.5 | 9.97 | Tile Floor, Eat-in Kitchen, Family Size Kitchen |
| Room 4 | Main | Breakfast | 8.5 | 7.97 | Combined w/Kitchen, Large Window, W/O To Deck |
| Room 5 | Main | Primary B | 10.66 | 13.48 | Broadloom, Large Closet, Semi Ensuite |
| Room 6 | Main | Bedroom 2 | 8.99 | 9.48 | Broadloom, Large Closet, Large Window |
| Room 7 | Main | Bedroom 3 | 8.99 | 9.48 | Broadloom, Large Closet, Large Window |
| Room 8 | Basement | Recreatio | 10.66 | 18.47 | Broadloom, Above Grade Window, Fireplace |
| Room 9 | Basement | Bedroom | 10.66 | 14.99 | Broadloom, Window, 3 Pc Bath |
| Washroom Type | No. of Pieces | Level |
| Washroom Type 1 | 4 | Main |
| Washroom Type 2 | 3 | Basement |
| Washroom Type 3 | 0 | |
| Washroom Type 4 | 0 | |
| Washroom Type 5 | 0 | |
| Washroom Type 6 | 4 | Main |
| Washroom Type 7 | 3 | Basement |
| Washroom Type 8 | 0 | |
| Washroom Type 9 | 0 | |
| Washroom Type 10 | 0 |
| Total Area: | 0.00 |
| Property Type: | Detached |
| Style: | Bungalow-Raised |
| Exterior: | Brick |
| Garage Type: | Built-In |
| Drive Parking Spaces: | 2 |
| Pool: | None |
| Approximatly Square Footage: | 1100-1500 |
| Property Features: | Park, Public Transit |
| CAC Included: | N |
| Water Included: | N |
| Cabel TV Included: | N |
| Common Elements Included: | N |
| Heat Included: | N |
| Parking Included: | N |
| Condo Tax Included: | N |
| Building Insurance Included: | N |
| Fireplace/Stove: | Y |
| Heat Type: | Forced Air |
| Central Air Conditioning: | Central Air |
| Central Vac: | N |
| Laundry Level: | Syste |
| Ensuite Laundry: | F |
| Sewers: | Sewer |
$
%
Years
This calculator is for demonstration purposes only. Always consult a professional
financial advisor before making personal financial decisions.
| Although the information displayed is believed to be accurate, no warranties or representations are made of any kind. |
| RE/MAX ROUGE RIVER REALTY LTD. |
|
|
.jpg?src=Custom)
Dir:
416-548-7854
Bus:
416-548-7854
Fax:
416-981-7184
| Virtual Tour | Book Showing | Email a Friend |
Jump To:
At a Glance:
| Type: | Freehold - Detached |
| Area: | Durham |
| Municipality: | Whitby |
| Neighbourhood: | Pringle Creek |
| Style: | Bungalow-Raised |
| Tax: | $5,632 |
| Beds: | 3+1 |
| Baths: | 2 |
| Fireplace: | Y |
| Pool: | None |
Locatin Map:
Payment Calculator:
- Color Examples
- Red
- Magenta
- Gold
- Green
- Black and Gold
- Dark Navy Blue And Gold
- Cyan
- Black
- Purple
- Brown Cream
- Blue and Black
- Orange and Black
- Default
- Device Examples
