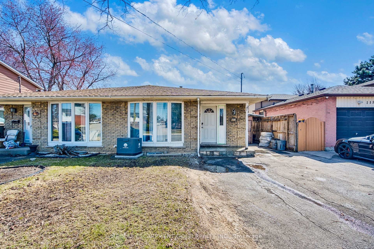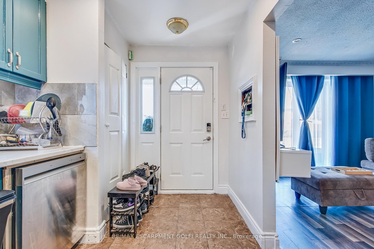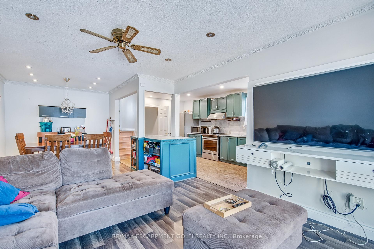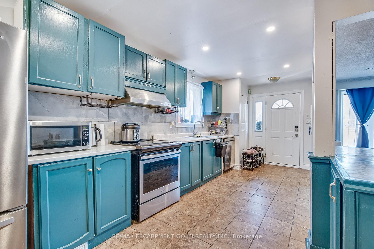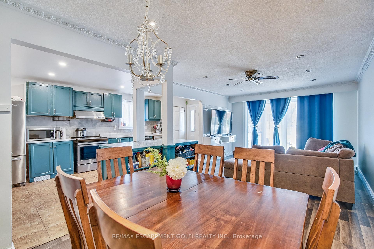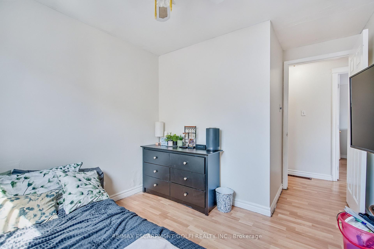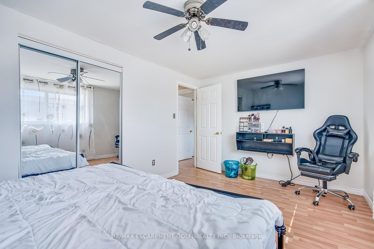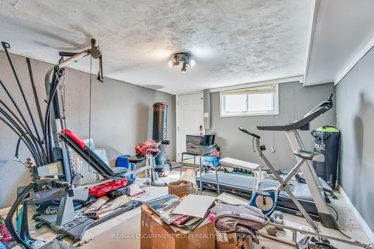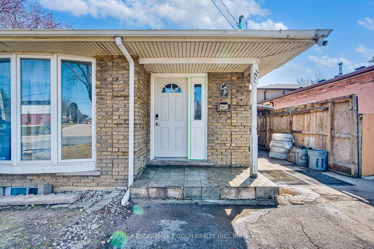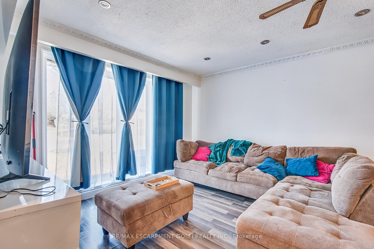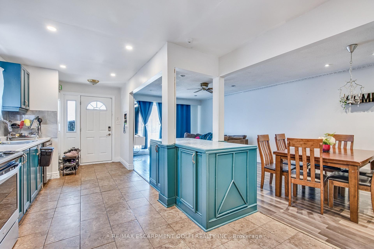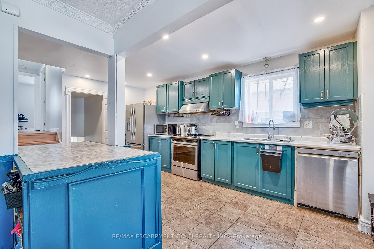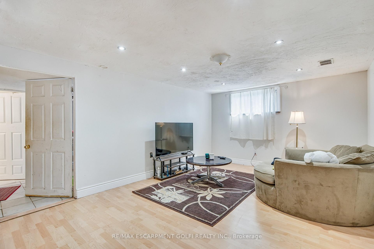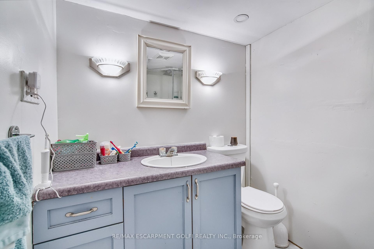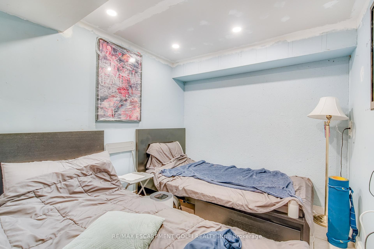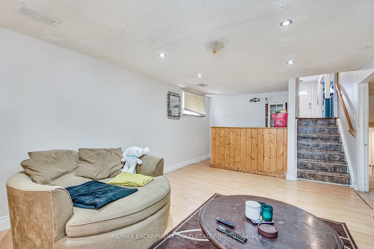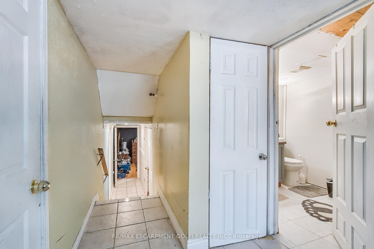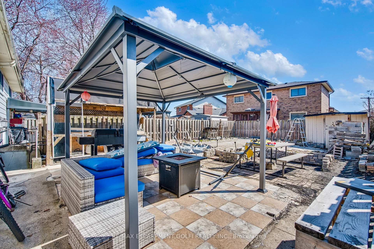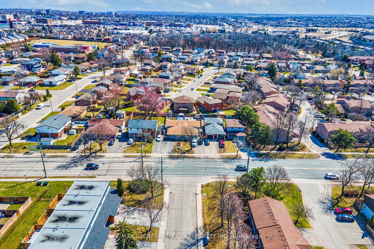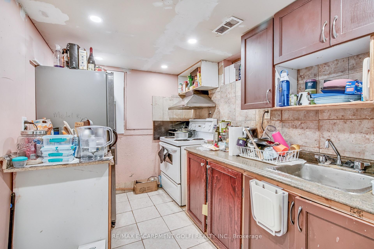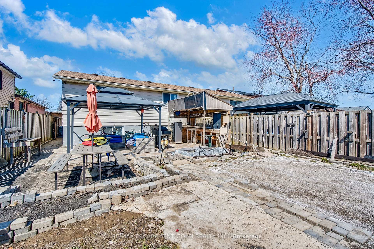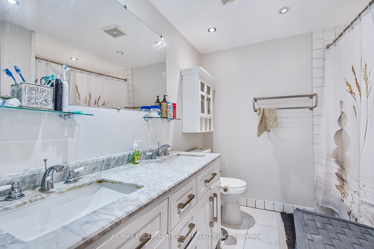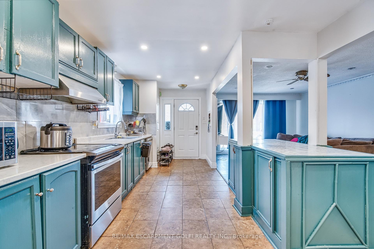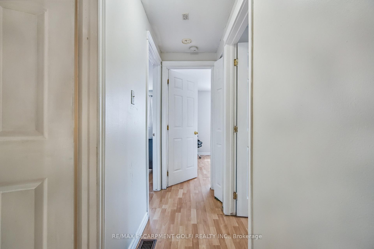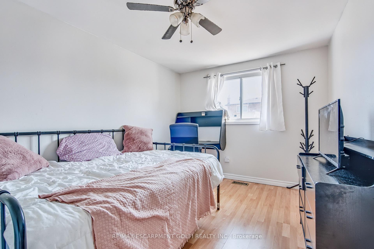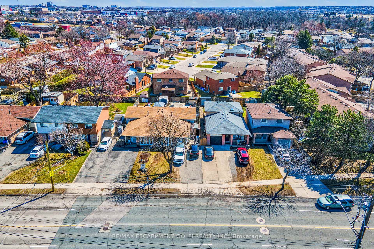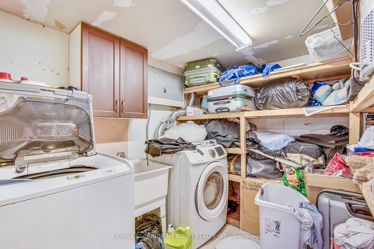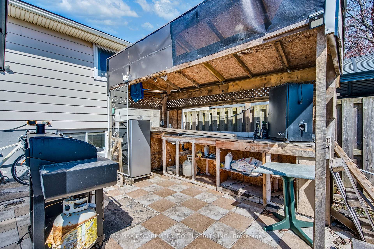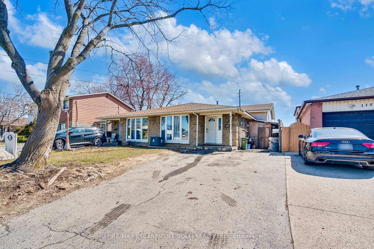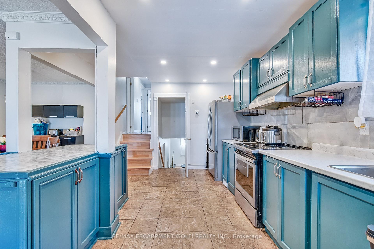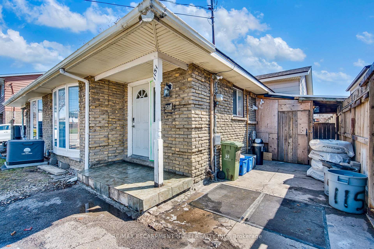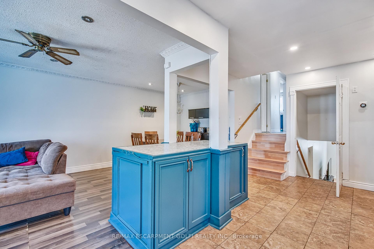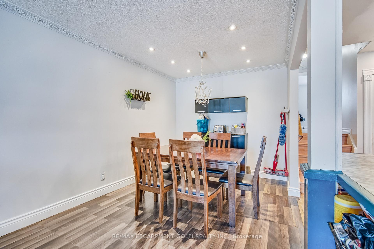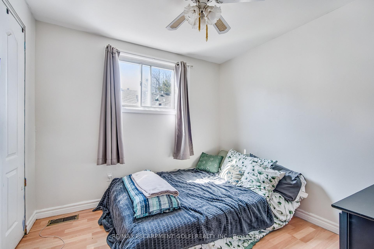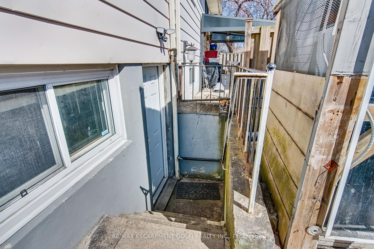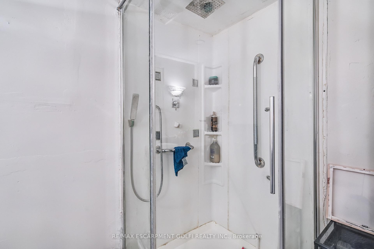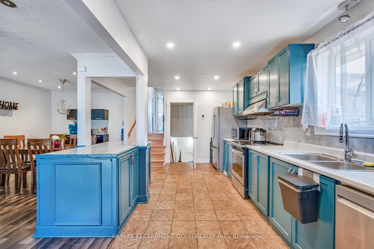$549,900
Available - For Sale
Listing ID: X12067360
1151 UPPER WELLINGTON Stre , Hamilton, L9A 3S7, Hamilton
| Welcome to 1151 Upper Wellington Street, a well-maintained semi-detached backsplit located in a highly convenient Hamilton Mountain neighbourhood. This spacious home features a separate in-law suite kitchen in the basement, offering flexibility for extended family or potential rental income. The layout provides multiple levels of comfortable living space, while the fully fenced backyard includes a private patio-perfect for outdoor relaxation and entertaining. Recent updates include new shingles (2023), giving peace of mind for years to come. Located just a short drive from the Lincoln M. Alexander Parkway, this property makes commuting across the city or to the 403 and QEW fast and easy. Close to schools, parks, shopping, and transit, this home is ideal for families, investors, or anyone looking to enjoy all the conveniences of Hamilton Mountain living. |
| Price | $549,900 |
| Taxes: | $3702.17 |
| Occupancy: | Owner |
| Address: | 1151 UPPER WELLINGTON Stre , Hamilton, L9A 3S7, Hamilton |
| Acreage: | < .50 |
| Directions/Cross Streets: | MOHAWK RD E |
| Rooms: | 7 |
| Rooms +: | 7 |
| Bedrooms: | 3 |
| Bedrooms +: | 2 |
| Family Room: | T |
| Basement: | Full, Separate Ent |
| Washroom Type | No. of Pieces | Level |
| Washroom Type 1 | 4 | Second |
| Washroom Type 2 | 4 | Lower |
| Washroom Type 3 | 0 | |
| Washroom Type 4 | 0 | |
| Washroom Type 5 | 0 |
| Total Area: | 0.00 |
| Approximatly Age: | 51-99 |
| Property Type: | Semi-Detached |
| Style: | Backsplit 3 |
| Exterior: | Brick Veneer, Vinyl Siding |
| Garage Type: | None |
| (Parking/)Drive: | Private Do |
| Drive Parking Spaces: | 4 |
| Park #1 | |
| Parking Type: | Private Do |
| Park #2 | |
| Parking Type: | Private Do |
| Pool: | None |
| Approximatly Age: | 51-99 |
| Approximatly Square Footage: | 700-1100 |
| Property Features: | Park, Place Of Worship |
| CAC Included: | N |
| Water Included: | N |
| Cabel TV Included: | N |
| Common Elements Included: | N |
| Heat Included: | N |
| Parking Included: | N |
| Condo Tax Included: | N |
| Building Insurance Included: | N |
| Fireplace/Stove: | N |
| Heat Type: | Forced Air |
| Central Air Conditioning: | Central Air |
| Central Vac: | N |
| Laundry Level: | Syste |
| Ensuite Laundry: | F |
| Sewers: | Sewer |
$
%
Years
This calculator is for demonstration purposes only. Always consult a professional
financial advisor before making personal financial decisions.
| Although the information displayed is believed to be accurate, no warranties or representations are made of any kind. |
| RE/MAX ESCARPMENT GOLFI REALTY INC. |
|
|
.jpg?src=Custom)
Dir:
416-548-7854
Bus:
416-548-7854
Fax:
416-981-7184
| Book Showing | Email a Friend |
Jump To:
At a Glance:
| Type: | Freehold - Semi-Detached |
| Area: | Hamilton |
| Municipality: | Hamilton |
| Neighbourhood: | Greeningdon |
| Style: | Backsplit 3 |
| Approximate Age: | 51-99 |
| Tax: | $3,702.17 |
| Beds: | 3+2 |
| Baths: | 2 |
| Fireplace: | N |
| Pool: | None |
Locatin Map:
Payment Calculator:
- Color Examples
- Red
- Magenta
- Gold
- Green
- Black and Gold
- Dark Navy Blue And Gold
- Cyan
- Black
- Purple
- Brown Cream
- Blue and Black
- Orange and Black
- Default
- Device Examples
