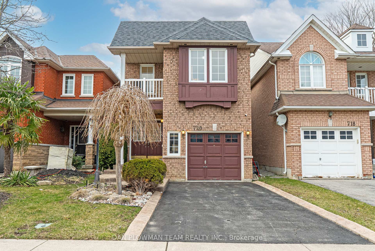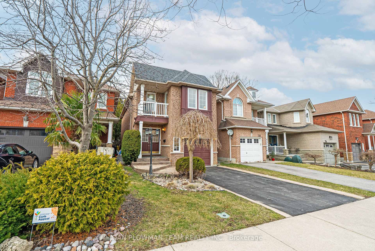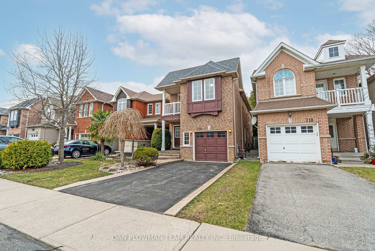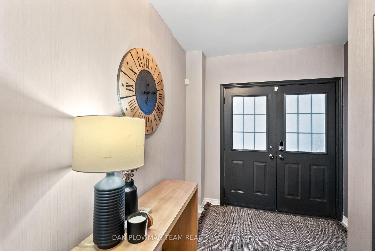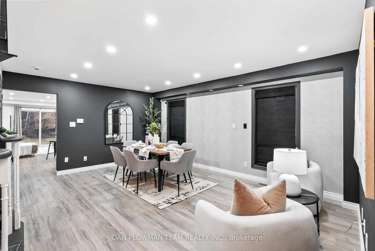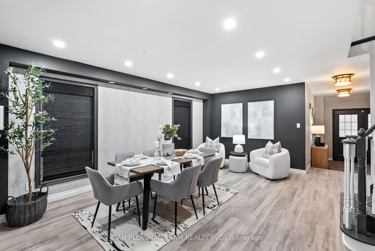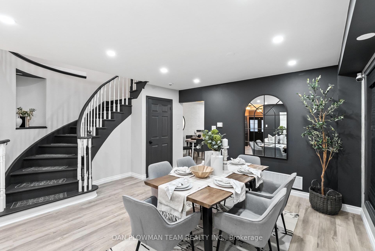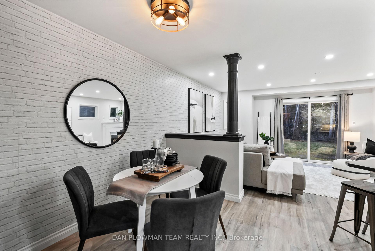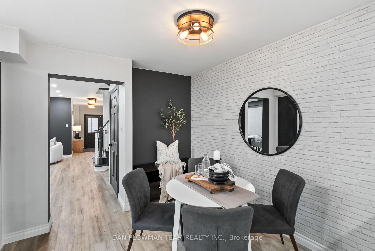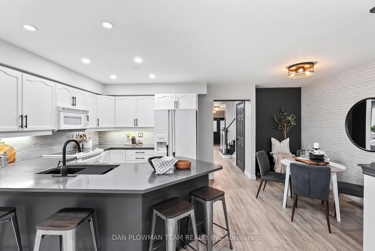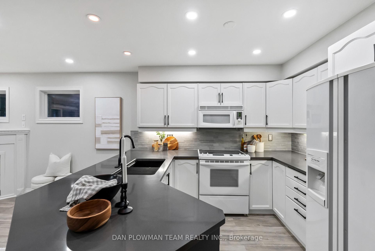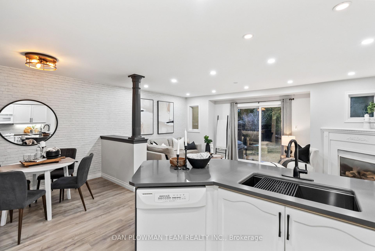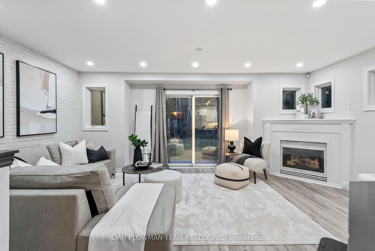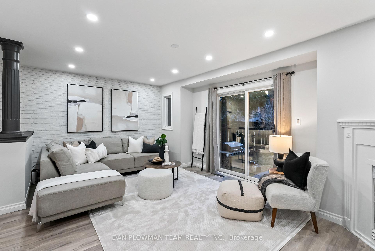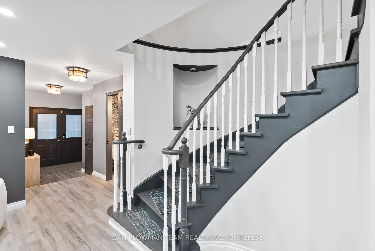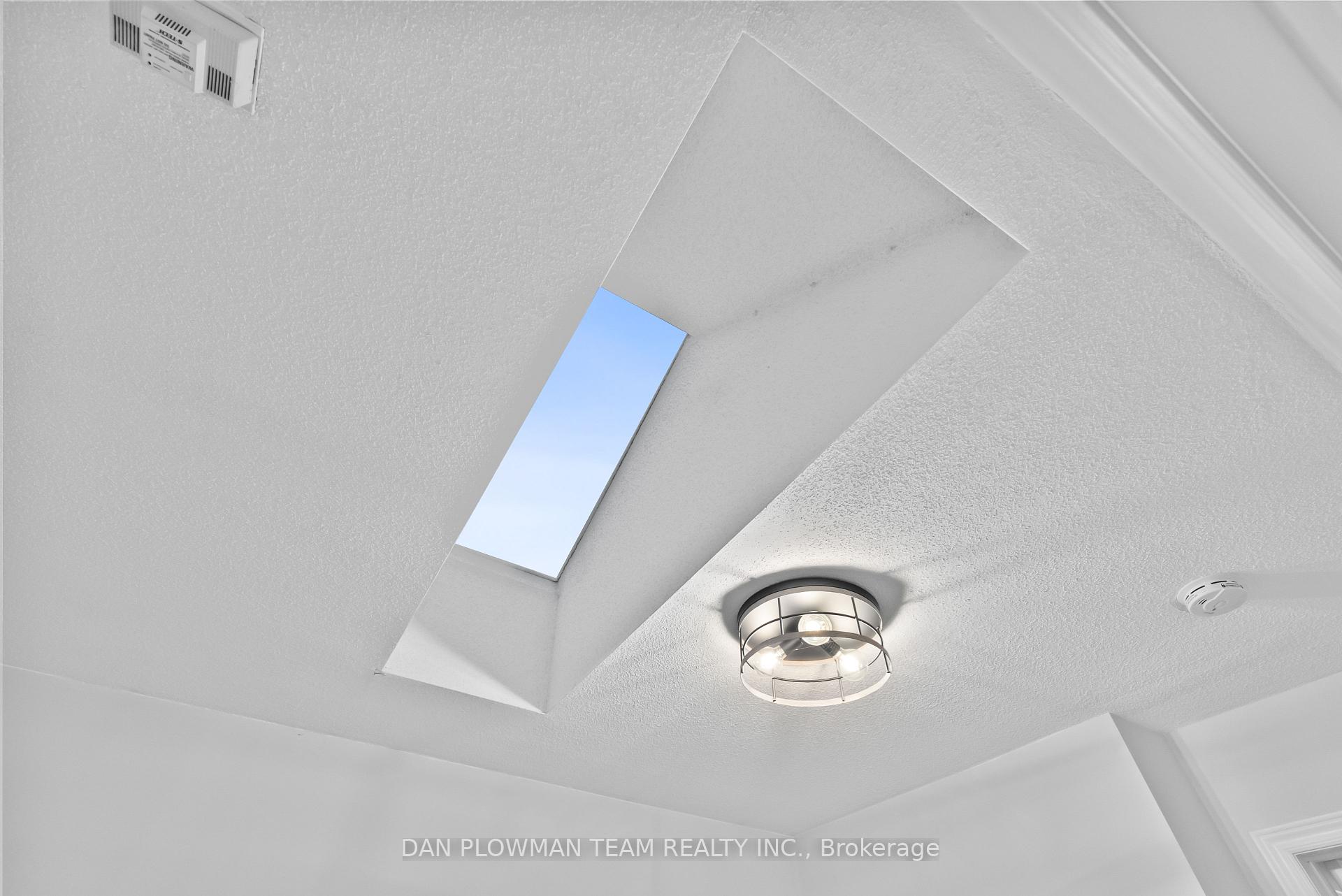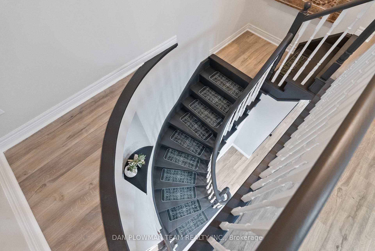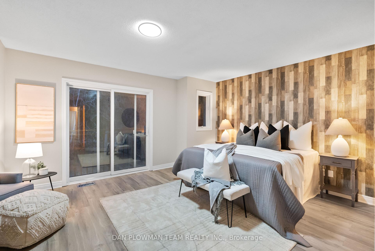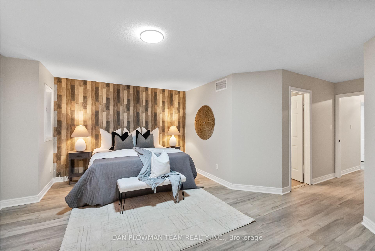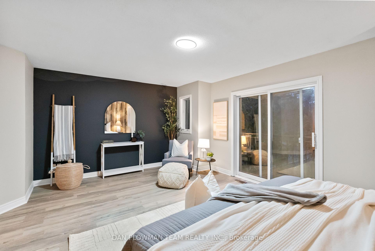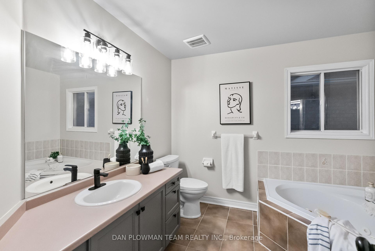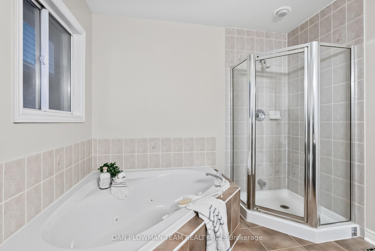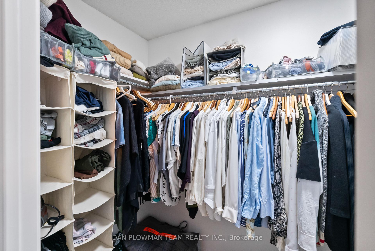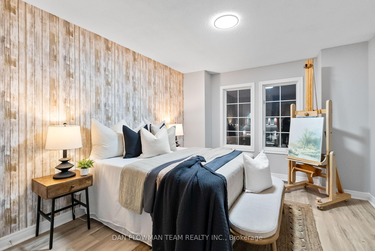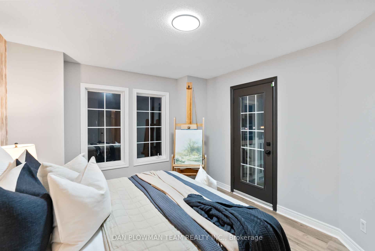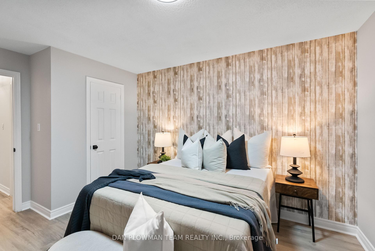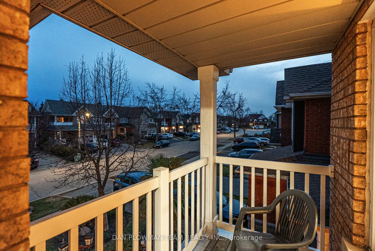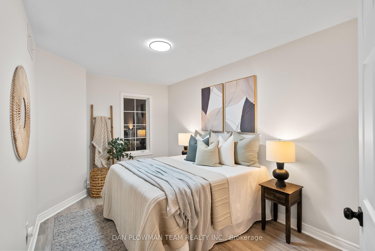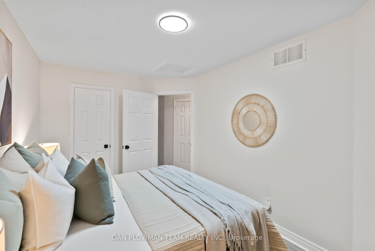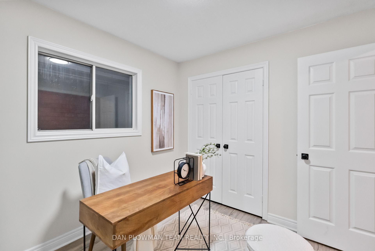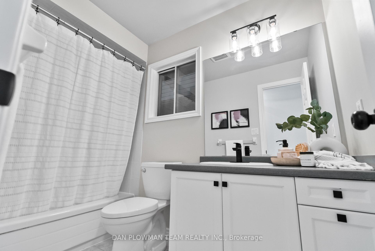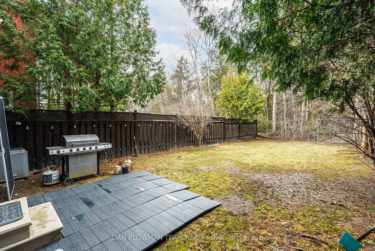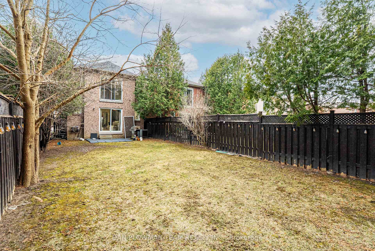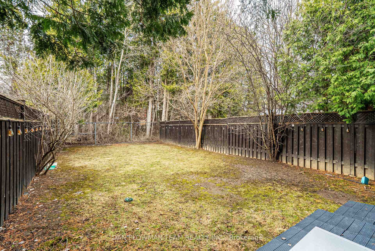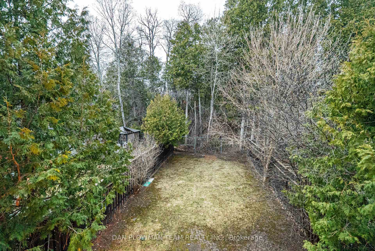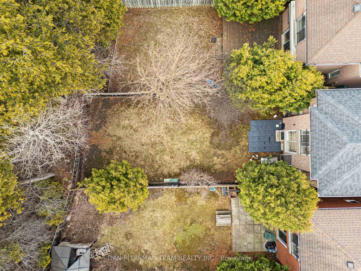$985,000
Available - For Sale
Listing ID: E12067283
720 Swan Place , Pickering, L1X 2V7, Durham
| This Stunning Two-Story Residence Features Four Spacious Bedrooms And Three Beautiful Bathrooms, Perfect For Families Of All Sizes. As You Step Inside, You'll Be Welcomed By Seamless Luxury Vinyl Flooring That Flows Effortlessly Throughout The Home, Creating A Warm And Inviting Atmosphere Without Any Transition Strips Or Carpet. The Heart Of The Home Is Undoubtedly The Kitchen, Which Boasts A Cozy Gas Fireplace, Making It The Ideal Spot For Gatherings And Entertaining. A Formal Living Room And Dining Area Provide Additional Space For Hosting Friends And Family. One Of The Standout Features Of This Home Is Its Beautiful Location, Backing Onto Serene Green Space, Offering Privacy And Tranquility. The Primary Suite Is A Retreat, Complete With A Charming Juliet Balcony With Green Space Views, An Ensuite Bathroom, And An Expansive Walk-In Closet To Accommodate All Your Storage Needs. The Additional Three Bedrooms Are Generously Sized, Providing Comfort And Versatility. The Third Bedroom Even Has Its Own Private Balcony. Don't Miss The Opportunity To Make This Exceptional Home In Amberlea Your Own, Where Luxury Meets Comfort In An Idyllic Setting! |
| Price | $985,000 |
| Taxes: | $6645.79 |
| Occupancy: | Owner |
| Address: | 720 Swan Place , Pickering, L1X 2V7, Durham |
| Directions/Cross Streets: | Whites Rd N & Finch Ave |
| Rooms: | 8 |
| Bedrooms: | 4 |
| Bedrooms +: | 0 |
| Family Room: | T |
| Basement: | Full |
| Level/Floor | Room | Length(ft) | Width(ft) | Descriptions | |
| Room 1 | Main | Dining Ro | 17.88 | 14.89 | Pot Lights, Vinyl Floor, Combined w/Living |
| Room 2 | Main | Kitchen | 9.09 | 7.87 | Granite Counters, Vinyl Floor, Pot Lights |
| Room 3 | Main | Breakfast | 9.38 | 10.1 | Vinyl Floor, Combined w/Kitchen |
| Room 4 | Main | Family Ro | 12.37 | 18.07 | Pot Lights, Gas Fireplace, Vinyl Floor |
| Room 5 | Second | Primary B | 18.27 | 14.1 | Juliette Balcony, Walk-In Closet(s), Ensuite Bath |
| Room 6 | Second | Bedroom 2 | 9.84 | 8.1 | Double Doors, Double Closet, Vinyl Floor |
| Room 7 | Second | Bedroom 3 | 14.46 | 8.1 | Closet, Large Window, W/O To Balcony |
| Room 8 | Second | Bedroom 4 | 15.78 | 11.09 | Closet, Large Window, Vinyl Floor |
| Washroom Type | No. of Pieces | Level |
| Washroom Type 1 | 2 | Main |
| Washroom Type 2 | 4 | Second |
| Washroom Type 3 | 4 | Second |
| Washroom Type 4 | 0 | |
| Washroom Type 5 | 0 | |
| Washroom Type 6 | 2 | Main |
| Washroom Type 7 | 4 | Second |
| Washroom Type 8 | 4 | Second |
| Washroom Type 9 | 0 | |
| Washroom Type 10 | 0 | |
| Washroom Type 11 | 2 | Main |
| Washroom Type 12 | 4 | Second |
| Washroom Type 13 | 4 | Second |
| Washroom Type 14 | 0 | |
| Washroom Type 15 | 0 | |
| Washroom Type 16 | 2 | Main |
| Washroom Type 17 | 4 | Second |
| Washroom Type 18 | 4 | Second |
| Washroom Type 19 | 0 | |
| Washroom Type 20 | 0 | |
| Washroom Type 21 | 2 | Main |
| Washroom Type 22 | 4 | Second |
| Washroom Type 23 | 4 | Second |
| Washroom Type 24 | 0 | |
| Washroom Type 25 | 0 |
| Total Area: | 0.00 |
| Property Type: | Detached |
| Style: | 2-Storey |
| Exterior: | Brick |
| Garage Type: | Attached |
| (Parking/)Drive: | Private |
| Drive Parking Spaces: | 1 |
| Park #1 | |
| Parking Type: | Private |
| Park #2 | |
| Parking Type: | Private |
| Pool: | None |
| Approximatly Square Footage: | 2000-2500 |
| CAC Included: | N |
| Water Included: | N |
| Cabel TV Included: | N |
| Common Elements Included: | N |
| Heat Included: | N |
| Parking Included: | N |
| Condo Tax Included: | N |
| Building Insurance Included: | N |
| Fireplace/Stove: | Y |
| Heat Type: | Forced Air |
| Central Air Conditioning: | Central Air |
| Central Vac: | N |
| Laundry Level: | Syste |
| Ensuite Laundry: | F |
| Sewers: | Sewer |
$
%
Years
This calculator is for demonstration purposes only. Always consult a professional
financial advisor before making personal financial decisions.
| Although the information displayed is believed to be accurate, no warranties or representations are made of any kind. |
| DAN PLOWMAN TEAM REALTY INC. |
|
|
.jpg?src=Custom)
Dir:
416-548-7854
Bus:
416-548-7854
Fax:
416-981-7184
| Virtual Tour | Book Showing | Email a Friend |
Jump To:
At a Glance:
| Type: | Freehold - Detached |
| Area: | Durham |
| Municipality: | Pickering |
| Neighbourhood: | Amberlea |
| Style: | 2-Storey |
| Tax: | $6,645.79 |
| Beds: | 4 |
| Baths: | 3 |
| Fireplace: | Y |
| Pool: | None |
Locatin Map:
Payment Calculator:
- Color Examples
- Red
- Magenta
- Gold
- Green
- Black and Gold
- Dark Navy Blue And Gold
- Cyan
- Black
- Purple
- Brown Cream
- Blue and Black
- Orange and Black
- Default
- Device Examples
