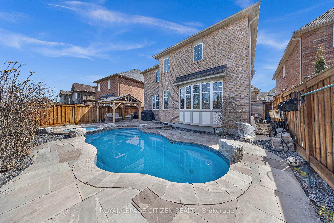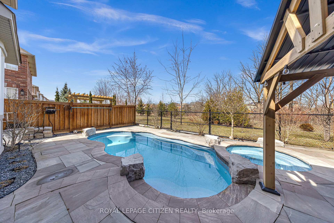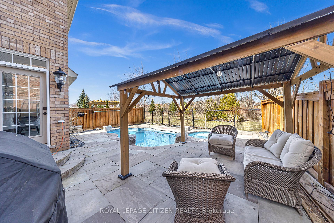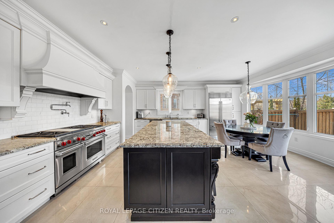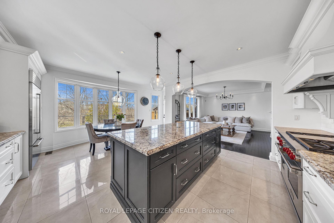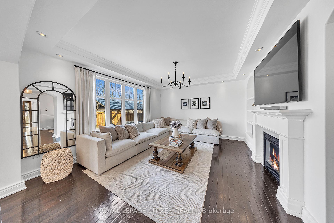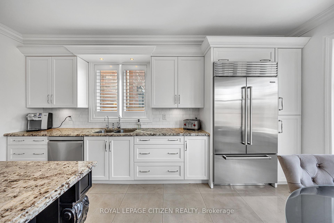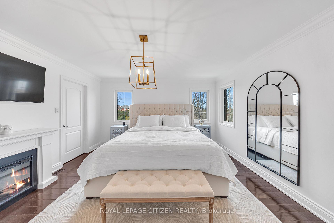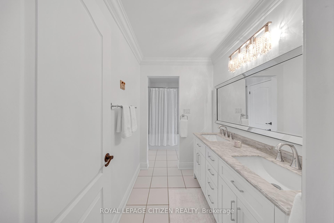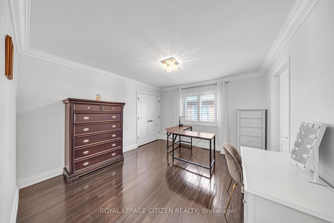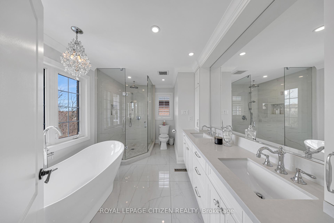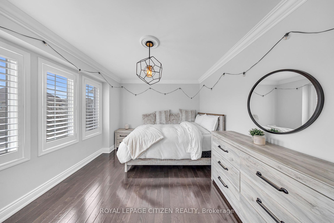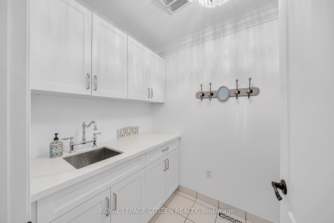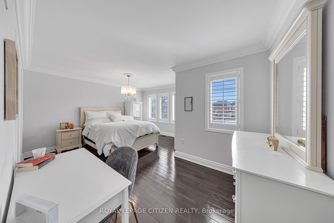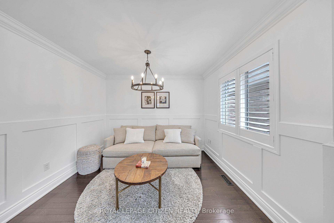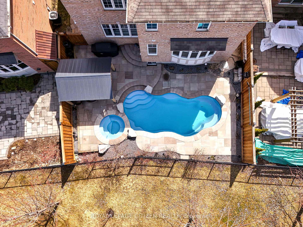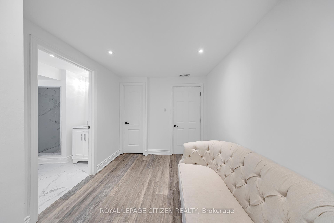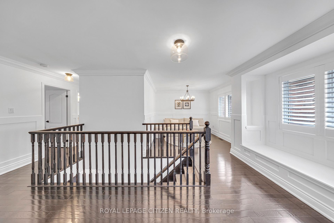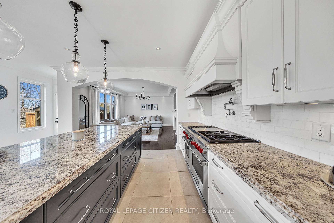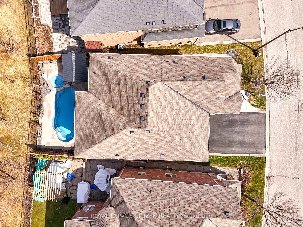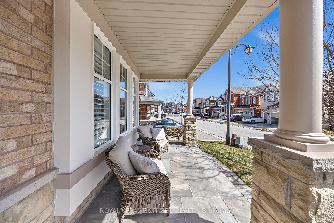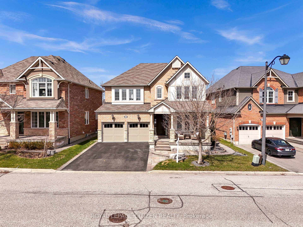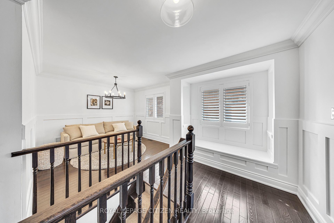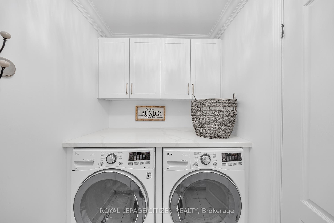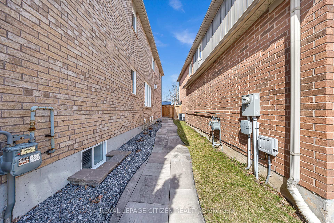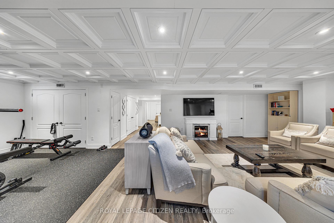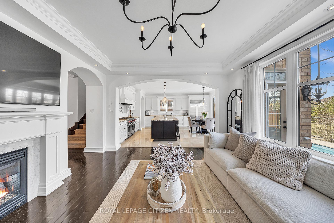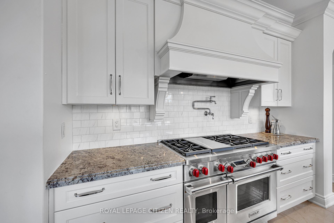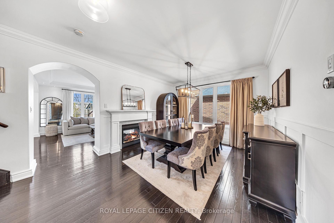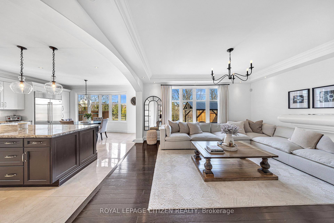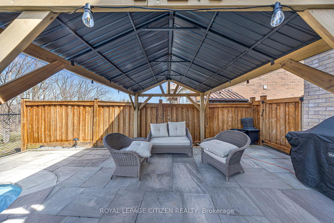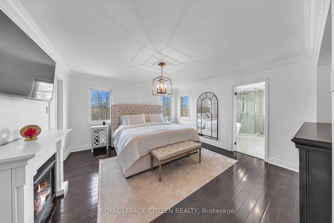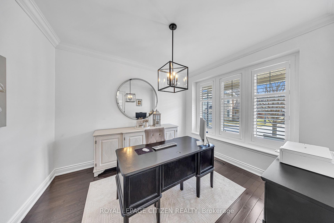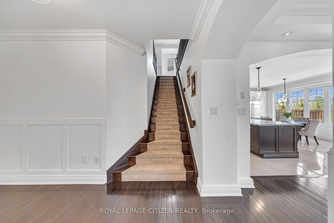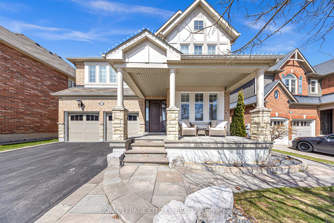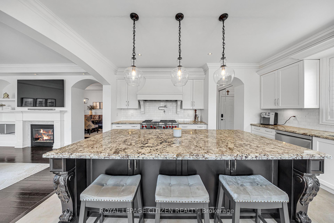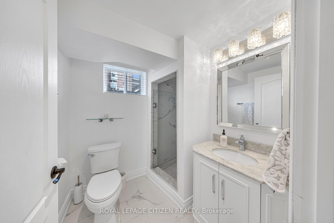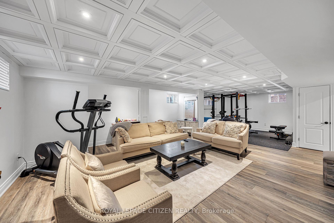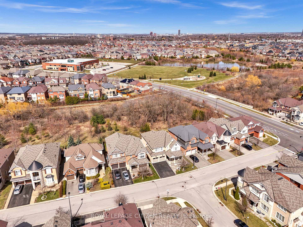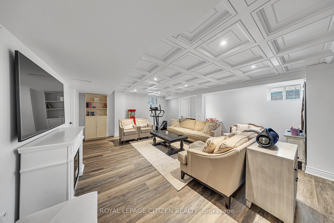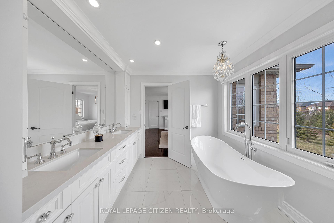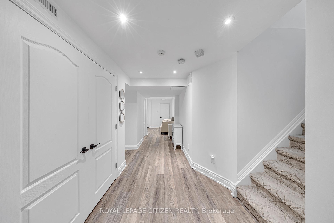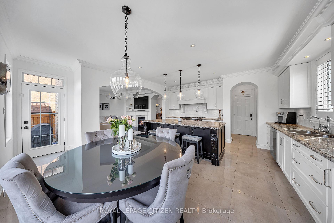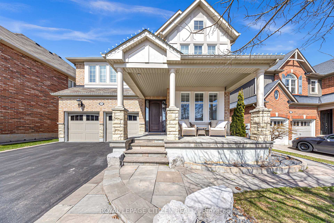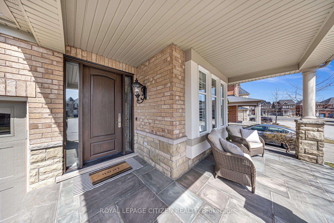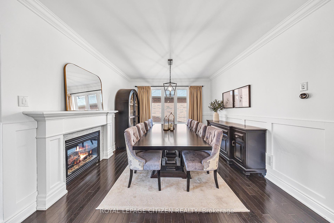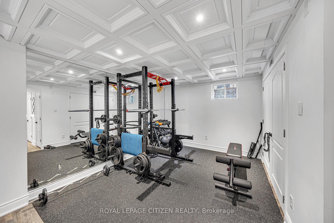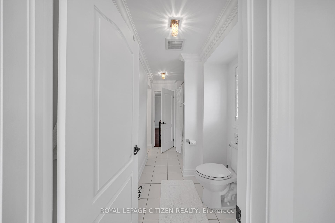$1,999,990
Available - For Sale
Listing ID: W12067233
357 Peregrine Way , Milton, L9T 7N9, Halton
| Welcome to 357 Peregrine way, Milton! This stunning home is situated on a ravine lot with a bkyd oasis.This 4 bed 4 bath 2850 sqft. above grade has a custom finished bsmt. The kitchen features custom cabinetry & an expansive 4'x8' island equipped with cabinets on both sides. Granite countertops complement the undermount sink, 24x24 tiles elevate the floor. Premium Wolf stove with 6 burners, grill, & 2 side-by-side ovens sit beneath a custom hood fan, completing the space is a 42"wide subzero counter depth fridge. Dark espresso hardwood fl on main and second fl. Upgraded light fixtures throughout. Main office with double glass french doors. 2 sided gas fp with custom mantels in fam rm and din rm. Freshly painted w/ smooth ceilings & crown moulding. Upgraded 6" baseboards throughout & custom wainscoting. California shutters throughout. Nest smart thermostat & ring camera doorbell. Custom 8' fibreglass front door. Reverse osmosis water flattering system & water softener. Renovated ensuite features heated floors with 24x24 tiles. A stand-alone bathtub take centre stage, complimented by a beautiful glass shower. The ensuite is illuminated w/ LED pot lights creating soft modern glow while a chandelier over the tub adds a touch of charm. The renovated laundry boasts custom cabinetry paired with luxurious granite countertops. The finished bsmt is a versatile & thoughtfully designed space. It features core fl beneath sleek vinyl fl, offering both durability & style. 4 spacious closets providing ample storage solutions. The ceiling combines smooth & coffered tile design. A modern 3 pc bath includes a standup shower with glass door. Fl to ceiling mirrored wall for an ideal home gym. Bsmt is lit with enery efficient LED pot lights. Your outdoor oasis is a stunning retreat, w/ saltwater inground pool, paired with inground hot tub. Bkyd enclosed with custom flagstone extening to front of the house. Beautifully located, minutes from downtown Milton, close to schools, shops & parks |
| Price | $1,999,990 |
| Taxes: | $6168.32 |
| Occupancy: | Owner |
| Address: | 357 Peregrine Way , Milton, L9T 7N9, Halton |
| Directions/Cross Streets: | Tremaine and Derry Rd |
| Rooms: | 11 |
| Bedrooms: | 4 |
| Bedrooms +: | 0 |
| Family Room: | T |
| Basement: | Full |
| Level/Floor | Room | Length(ft) | Width(ft) | Descriptions | |
| Room 1 | Main | Breakfast | 16.07 | 10.99 | Tile Floor, Large Window |
| Room 2 | Main | Kitchen | 16.07 | 9.48 | Backsplash, Stainless Steel Appl, Granite Counters |
| Room 3 | Main | Dining Ro | 16.3 | 11.97 | Fireplace, Hardwood Floor, Large Window |
| Room 4 | Main | Family Ro | 16.3 | 13.64 | Fireplace, Large Window, Hardwood Floor |
| Room 5 | Main | Den | 10 | 11.97 | French Doors, Large Window, Hardwood Floor |
| Room 6 | Second | Primary B | 14.01 | 14.01 | Ensuite Bath, Hardwood Floor, Walk-In Closet(s) |
| Room 7 | Second | Bedroom 2 | 14.1 | 10 | Hardwood Floor, Closet |
| Room 8 | Second | Bedroom 3 | 16.3 | 11.12 | Hardwood Floor, Walk-In Closet(s) |
| Room 9 | Second | Bedroom 4 | 12.73 | 12 | Hardwood Floor, Walk-In Closet(s) |
| Room 10 | Second | Loft | 10.5 | 9.28 | Hardwood Floor |
| Room 11 | Second | Laundry | 7.97 | 7.97 | Granite Counters, Stainless Steel Sink |
| Room 12 | Basement | Recreatio | 18.99 | 33.13 | Vinyl Floor |
| Washroom Type | No. of Pieces | Level |
| Washroom Type 1 | 2 | |
| Washroom Type 2 | 3 | |
| Washroom Type 3 | 4 | |
| Washroom Type 4 | 3 | |
| Washroom Type 5 | 0 | |
| Washroom Type 6 | 2 | |
| Washroom Type 7 | 3 | |
| Washroom Type 8 | 4 | |
| Washroom Type 9 | 3 | |
| Washroom Type 10 | 0 | |
| Washroom Type 11 | 2 | |
| Washroom Type 12 | 3 | |
| Washroom Type 13 | 4 | |
| Washroom Type 14 | 3 | |
| Washroom Type 15 | 0 |
| Total Area: | 0.00 |
| Approximatly Age: | 6-15 |
| Property Type: | Detached |
| Style: | 2-Storey |
| Exterior: | Brick |
| Garage Type: | Attached |
| Drive Parking Spaces: | 4 |
| Pool: | Inground |
| Other Structures: | Fence - Full |
| Approximatly Age: | 6-15 |
| Approximatly Square Footage: | 2500-3000 |
| Property Features: | Fenced Yard, Hospital |
| CAC Included: | N |
| Water Included: | N |
| Cabel TV Included: | N |
| Common Elements Included: | N |
| Heat Included: | N |
| Parking Included: | N |
| Condo Tax Included: | N |
| Building Insurance Included: | N |
| Fireplace/Stove: | Y |
| Heat Type: | Forced Air |
| Central Air Conditioning: | Central Air |
| Central Vac: | Y |
| Laundry Level: | Syste |
| Ensuite Laundry: | F |
| Elevator Lift: | False |
| Sewers: | Sewer |
| Water: | Reverse O |
| Water Supply Types: | Reverse Osmo |
| Utilities-Cable: | Y |
| Utilities-Hydro: | Y |
$
%
Years
This calculator is for demonstration purposes only. Always consult a professional
financial advisor before making personal financial decisions.
| Although the information displayed is believed to be accurate, no warranties or representations are made of any kind. |
| ROYAL LEPAGE CITIZEN REALTY |
|
|
.jpg?src=Custom)
Dir:
416-548-7854
Bus:
416-548-7854
Fax:
416-981-7184
| Virtual Tour | Book Showing | Email a Friend |
Jump To:
At a Glance:
| Type: | Freehold - Detached |
| Area: | Halton |
| Municipality: | Milton |
| Neighbourhood: | 1036 - SC Scott |
| Style: | 2-Storey |
| Approximate Age: | 6-15 |
| Tax: | $6,168.32 |
| Beds: | 4 |
| Baths: | 4 |
| Fireplace: | Y |
| Pool: | Inground |
Locatin Map:
Payment Calculator:
- Color Examples
- Red
- Magenta
- Gold
- Green
- Black and Gold
- Dark Navy Blue And Gold
- Cyan
- Black
- Purple
- Brown Cream
- Blue and Black
- Orange and Black
- Default
- Device Examples
