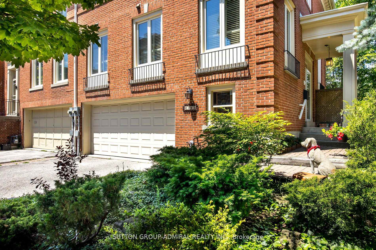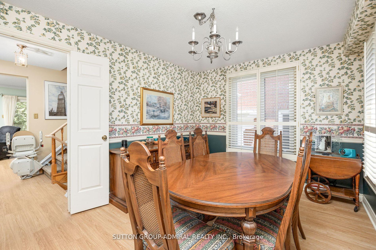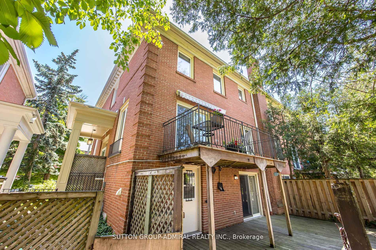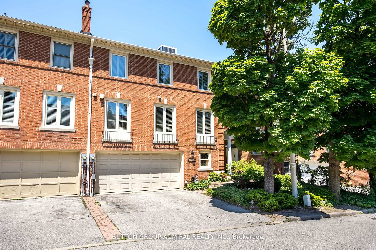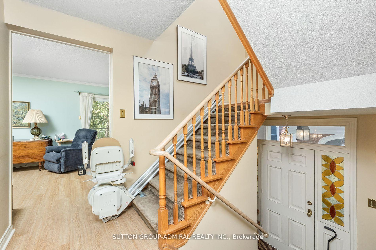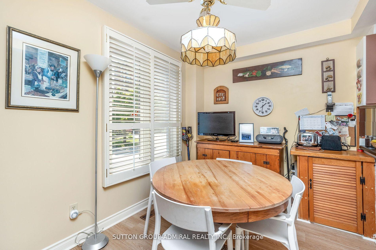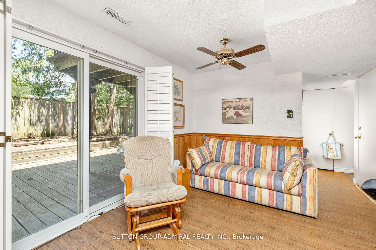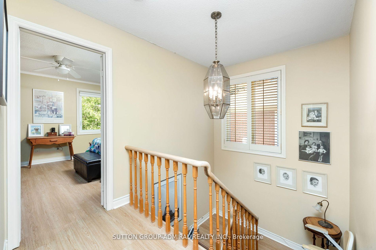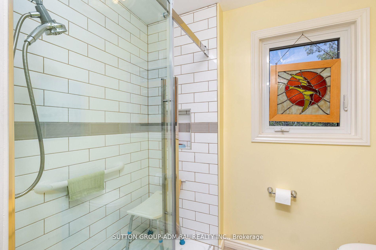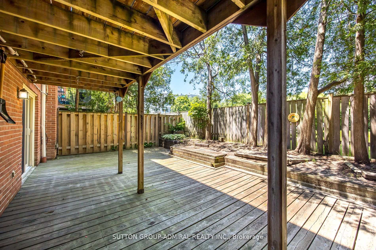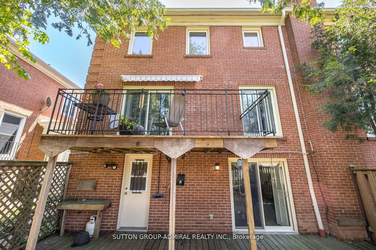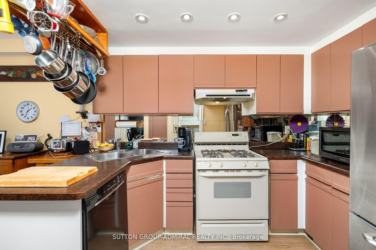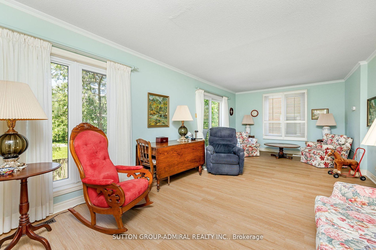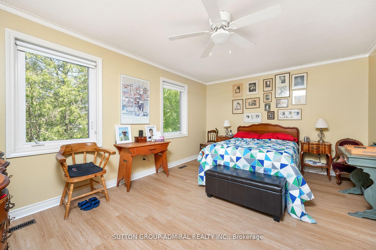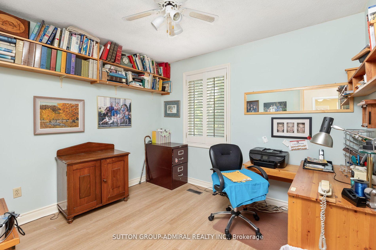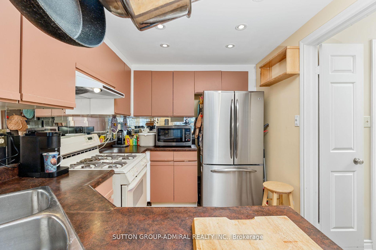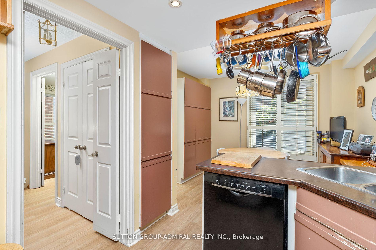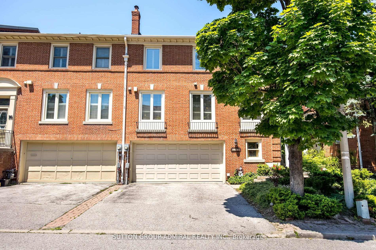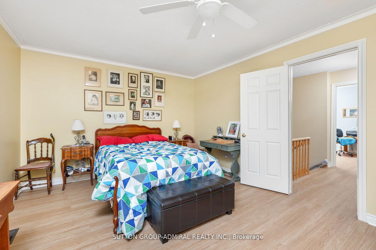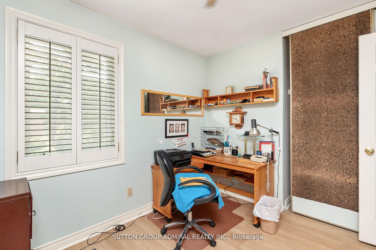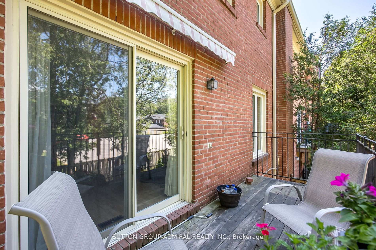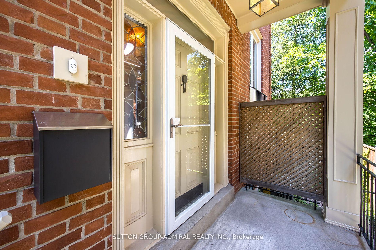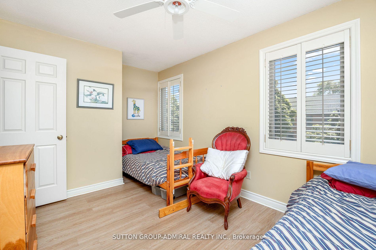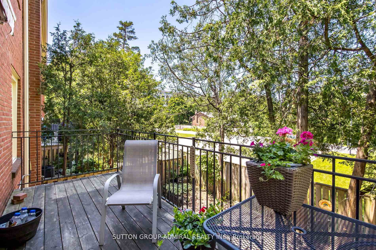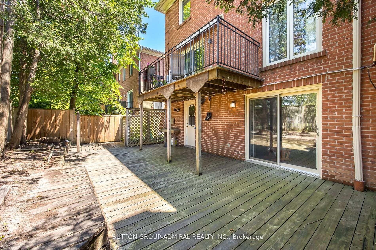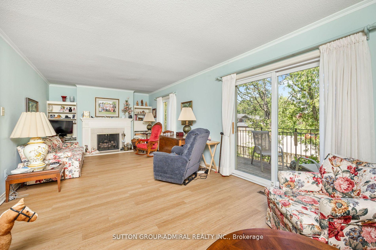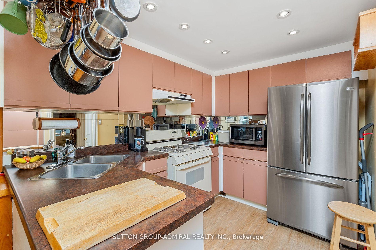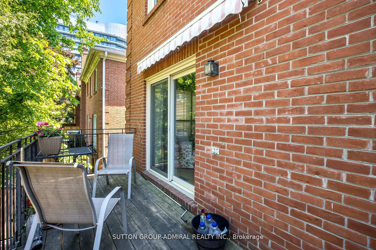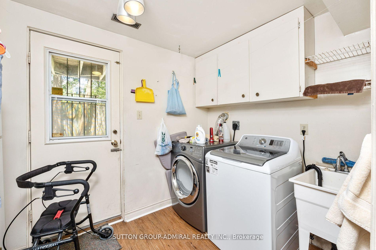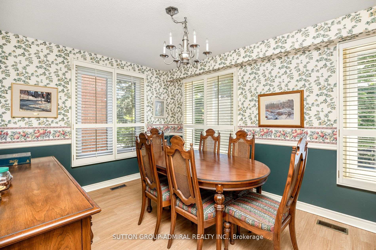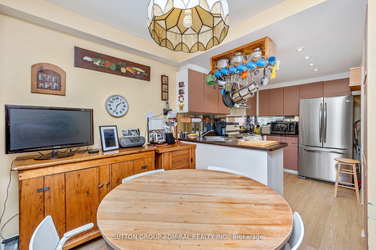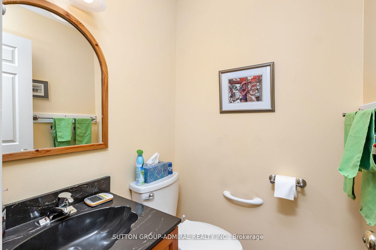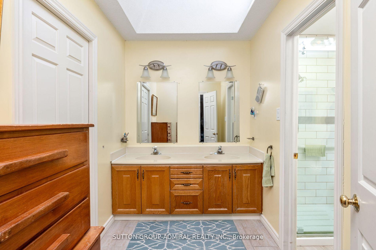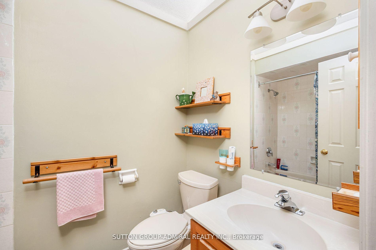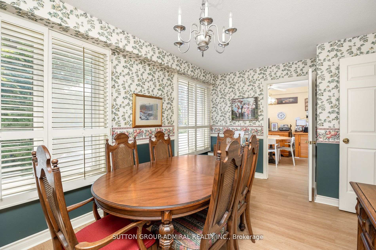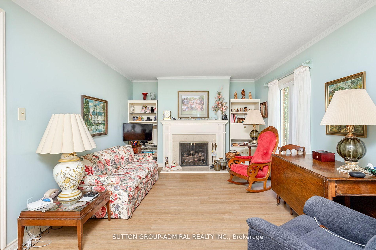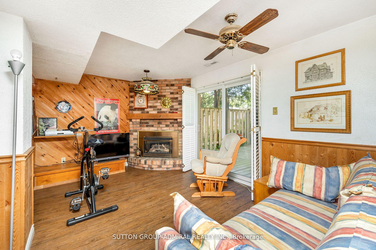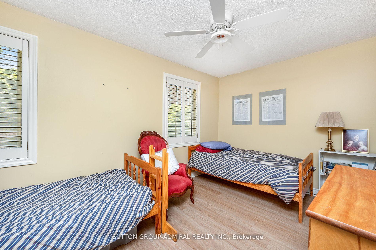$1,488,000
Available - For Sale
Listing ID: C11926212
14 Mallingham Cour , Toronto, M2N 6G4, Toronto
| Welcome to this end unit Freehold Townhouse with direct outdoor access to a private fenced in backyard patio perfect for entertainment. Located on a quiet cul-de-sac step from subway station and Bayview Village Mall. This home features approximately 2000 sq. feet of very bright above grade living which includes 3 bedrooms and 3 bathrooms. The ground level Family room walk out to the large patio offers the perfect indoor/outdoor entertaining enjoyment. The deck off the Living room give you the option to have your morning coffee and or BBQ on the same level as the family sized kitchen. The Primary bedroom features a w/closet and a very large and bright 4 pc. ensuite with skylight. Cozy up the gas fireplace in the living and Family rooms on those cool fall and winter days. |
| Price | $1,488,000 |
| Taxes: | $6362.91 |
| Occupancy: | Vacant |
| Address: | 14 Mallingham Cour , Toronto, M2N 6G4, Toronto |
| Directions/Cross Streets: | Bayview and Sheppard |
| Rooms: | 8 |
| Bedrooms: | 3 |
| Bedrooms +: | 0 |
| Family Room: | T |
| Basement: | None |
| Level/Floor | Room | Length(ft) | Width(ft) | Descriptions | |
| Room 1 | Main | Living Ro | 25.75 | 11.68 | W/O To Deck, Laminate, Gas Fireplace |
| Room 2 | Main | Dining Ro | 14.83 | 9.97 | Laminate, California Shutters |
| Room 3 | Main | Kitchen | 17.91 | 9.28 | Laminate, B/I Dishwasher, Family Size Kitchen |
| Room 4 | Second | Primary B | 16.33 | 11.84 | Laminate, 4 Pc Ensuite, Walk-In Closet(s) |
| Room 5 | Second | Bedroom 2 | 12.33 | 9.28 | Laminate, Large Closet |
| Room 6 | Second | Bedroom 3 | 10.59 | 9.97 | Laminate, Large Closet |
| Room 7 | Ground | Family Ro | 14.83 | 9.97 | Laminate, Gas Fireplace, W/O To Patio |
| Room 8 | Ground | Laundry | 10.5 | 6.56 | Access To Garage |
| Washroom Type | No. of Pieces | Level |
| Washroom Type 1 | 2 | Main |
| Washroom Type 2 | 4 | Upper |
| Washroom Type 3 | 0 | |
| Washroom Type 4 | 0 | |
| Washroom Type 5 | 0 |
| Total Area: | 0.00 |
| Property Type: | Att/Row/Townhouse |
| Style: | 3-Storey |
| Exterior: | Brick |
| Garage Type: | Built-In |
| (Parking/)Drive: | Private |
| Drive Parking Spaces: | 2 |
| Park #1 | |
| Parking Type: | Private |
| Park #2 | |
| Parking Type: | Private |
| Pool: | None |
| CAC Included: | N |
| Water Included: | N |
| Cabel TV Included: | N |
| Common Elements Included: | N |
| Heat Included: | N |
| Parking Included: | N |
| Condo Tax Included: | N |
| Building Insurance Included: | N |
| Fireplace/Stove: | Y |
| Heat Type: | Forced Air |
| Central Air Conditioning: | Central Air |
| Central Vac: | N |
| Laundry Level: | Syste |
| Ensuite Laundry: | F |
| Sewers: | Sewer |
$
%
Years
This calculator is for demonstration purposes only. Always consult a professional
financial advisor before making personal financial decisions.
| Although the information displayed is believed to be accurate, no warranties or representations are made of any kind. |
| SUTTON GROUP-ADMIRAL REALTY INC. |
|
|
.jpg?src=Custom)
Dir:
416-548-7854
Bus:
416-548-7854
Fax:
416-981-7184
| Book Showing | Email a Friend |
Jump To:
At a Glance:
| Type: | Freehold - Att/Row/Townhouse |
| Area: | Toronto |
| Municipality: | Toronto C14 |
| Neighbourhood: | Willowdale East |
| Style: | 3-Storey |
| Tax: | $6,362.91 |
| Beds: | 3 |
| Baths: | 3 |
| Fireplace: | Y |
| Pool: | None |
Locatin Map:
Payment Calculator:
- Color Examples
- Red
- Magenta
- Gold
- Green
- Black and Gold
- Dark Navy Blue And Gold
- Cyan
- Black
- Purple
- Brown Cream
- Blue and Black
- Orange and Black
- Default
- Device Examples
