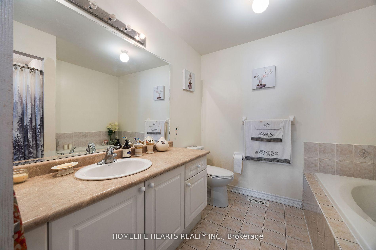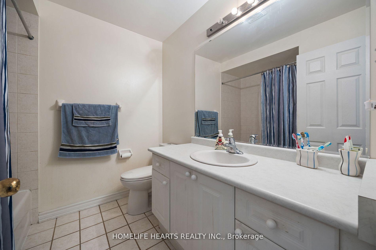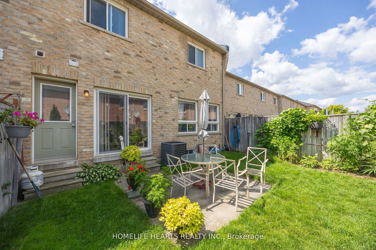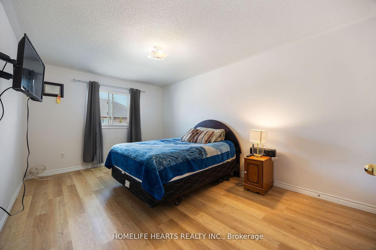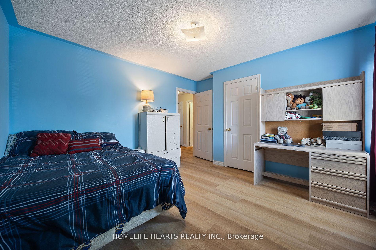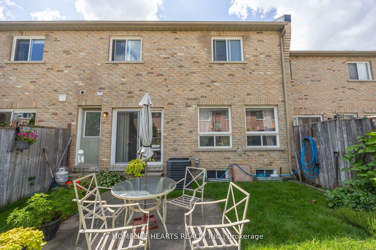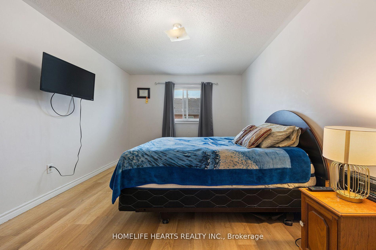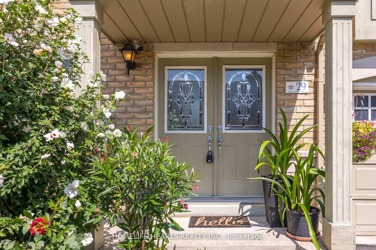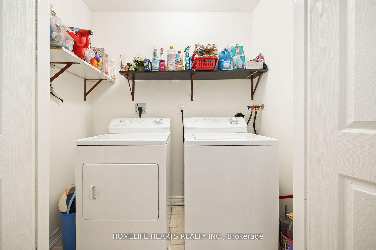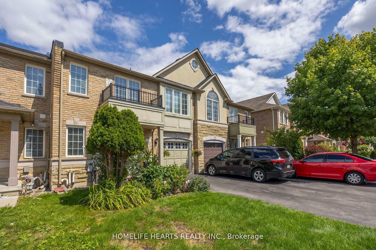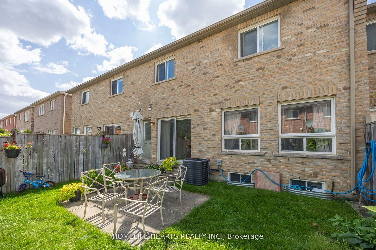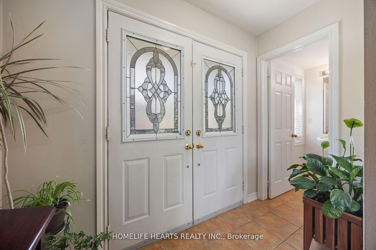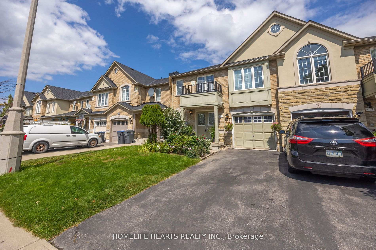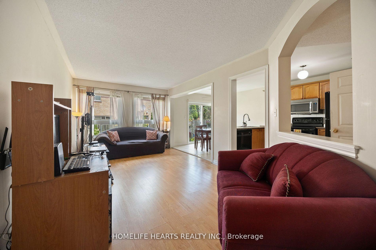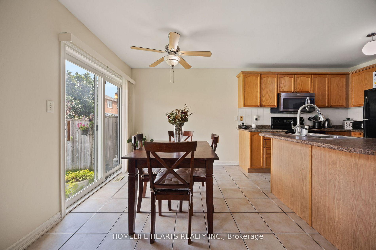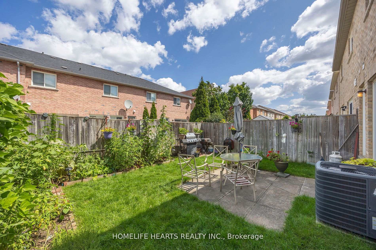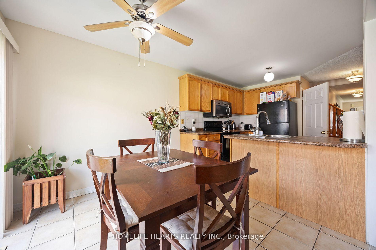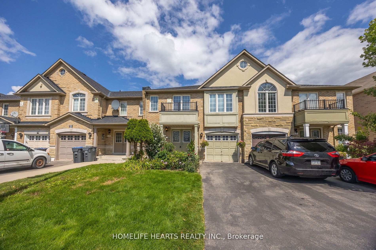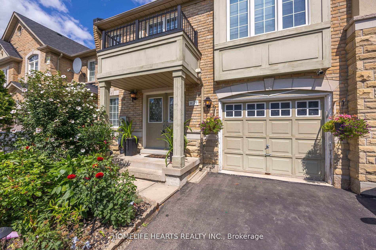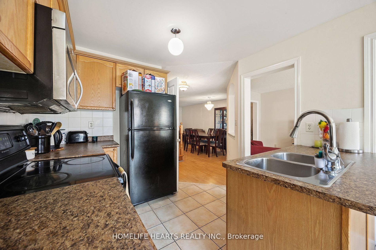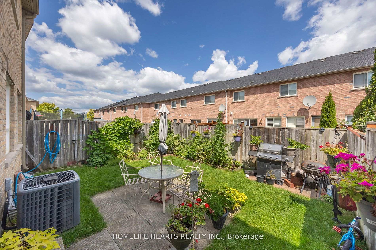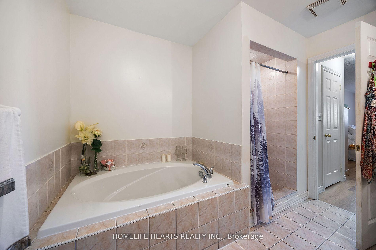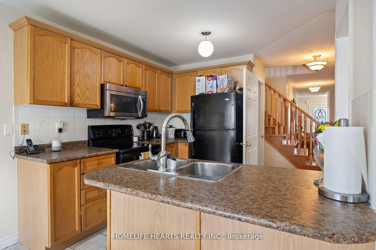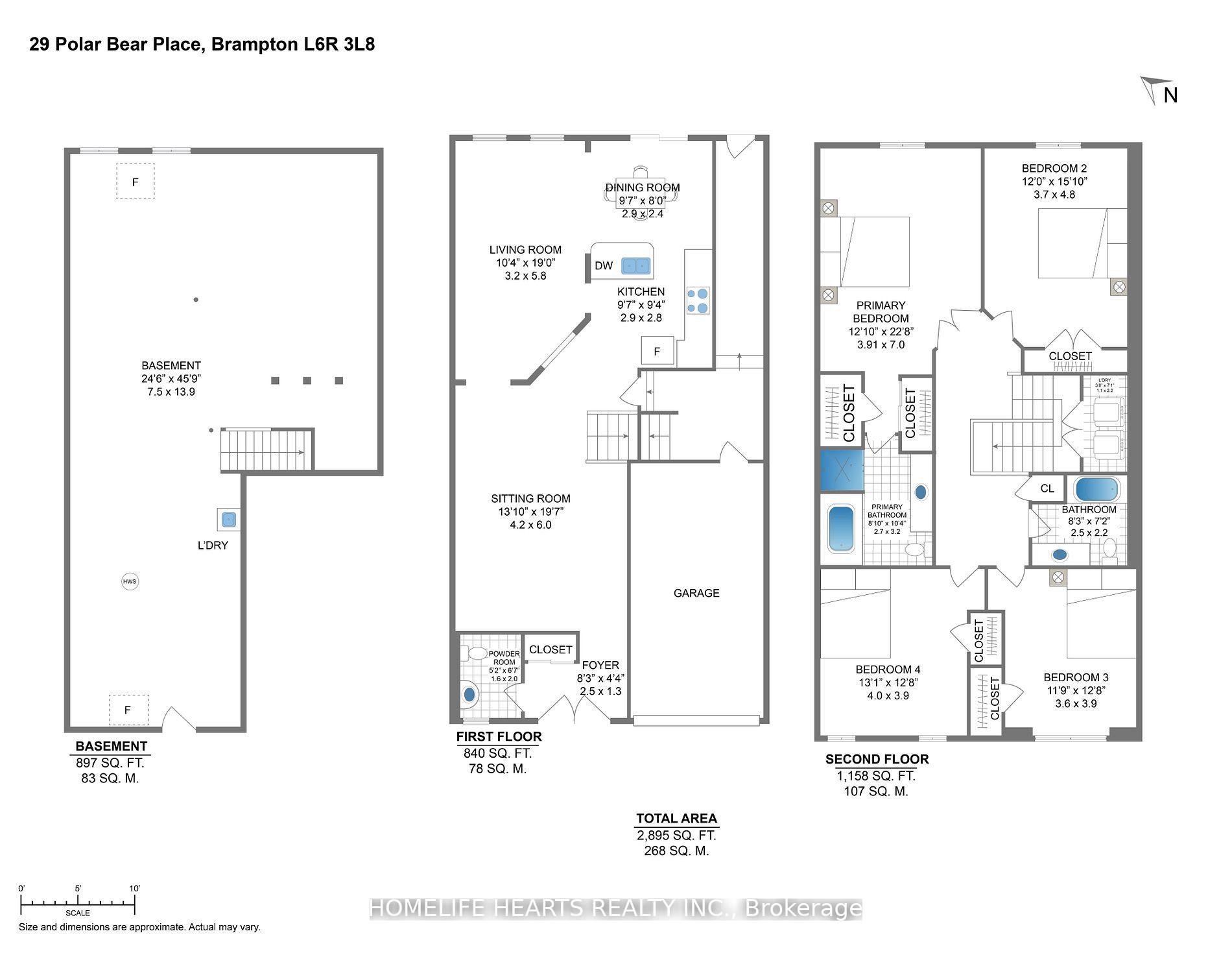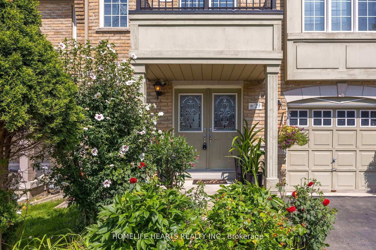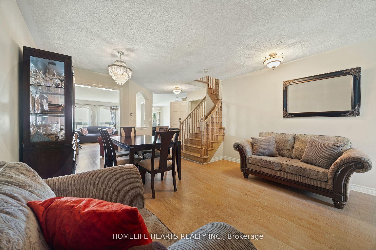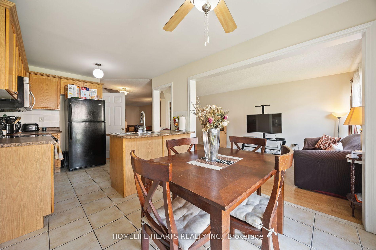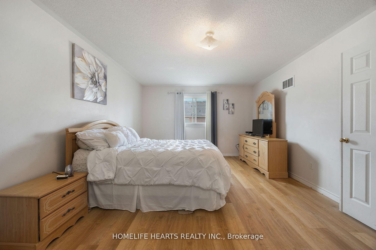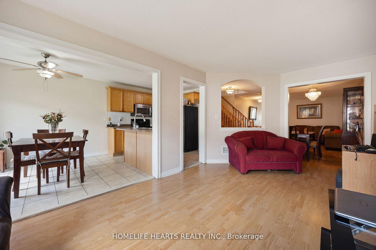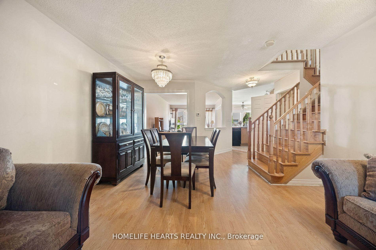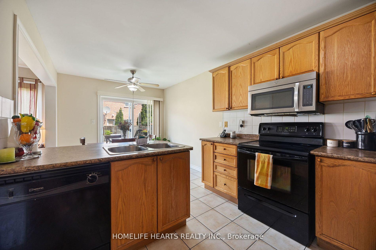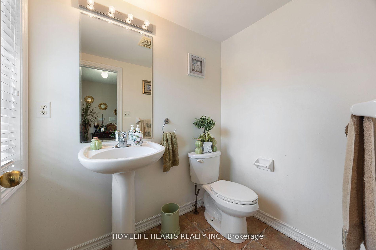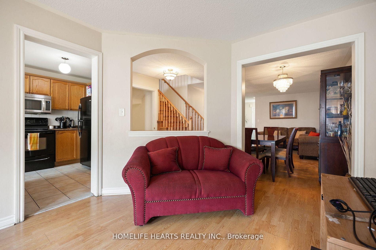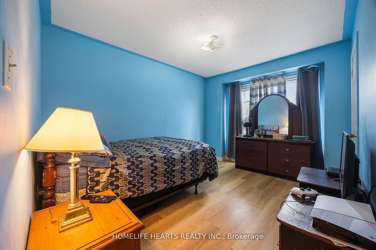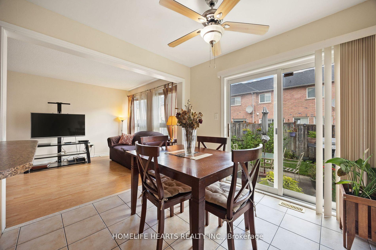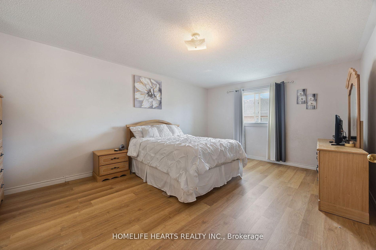$788,888
Available - For Sale
Listing ID: W12067366
29 Polar Bear Plac , Brampton, L6R 3L8, Peel
| PERFECT FREEHOLD FAMILY HOME WITH BASEMENT RENTAL POTENTIAL! Large 4 BR 3WR FREEHOLD Townhouse! Larger Than The Last House Sold On The Street! Large Bedrooms & Washrooms. Over 2000Sq Ft In Sought-After Sandringham Neighborhood. Floor Plan Is Attached. Separate Laundry Suite On 2ndLevel. Large Basement With Separate Entrance Apartment Unit Potential! Very Motivated Sellers. Private Fenced Backyard. Steps To Schools, Parks And Shopping. In A Family Oriented Neighborhood! Roof, Furnace & AC Replaced 5Yrs Ago! New Stove/Oven. Your Family Will Love It Here! A Must See! |
| Price | $788,888 |
| Taxes: | $5058.00 |
| Assessment Year: | 2024 |
| Occupancy: | Owner |
| Address: | 29 Polar Bear Plac , Brampton, L6R 3L8, Peel |
| Directions/Cross Streets: | Torbram Road/Father Tobin Road |
| Rooms: | 8 |
| Bedrooms: | 4 |
| Bedrooms +: | 0 |
| Family Room: | T |
| Basement: | Full, Finished |
| Level/Floor | Room | Length(ft) | Width(ft) | Descriptions | |
| Room 1 | Main | Living Ro | 19.02 | 10.5 | Laminate, Combined w/Dining |
| Room 2 | Main | Dining Ro | 9.51 | 7.87 | Combined w/Living |
| Room 3 | Main | Family Ro | 19.68 | 13.78 | Laminate, Large Window, Combined w/Den |
| Room 4 | Main | Kitchen | 9.51 | 9.18 | Ceramic Floor, B/I Appliances |
| Room 5 | Main | Breakfast | 9.51 | 9.28 | Ceramic Floor, W/O To Yard |
| Room 6 | Second | Primary B | 22.96 | 9.84 | Laminate, Large Closet, 4 Pc Ensuite |
| Room 7 | Second | Bedroom 2 | 15.74 | 12.14 | Laminate, Large Window, Closet |
| Room 8 | Second | Bedroom 3 | 12.79 | 11.81 | Laminate, Window, Closet |
| Room 9 | Second | Bedroom 4 | 13.12 | 12.79 | Laminate, Window, Closet |
| Room 10 | Basement | Recreatio | 45.59 | 24.6 | |
| Room 11 | Main | Foyer | 8.2 | 4.26 | 2 Pc Bath, Double Doors, Closet |
| Washroom Type | No. of Pieces | Level |
| Washroom Type 1 | 2 | |
| Washroom Type 2 | 4 | |
| Washroom Type 3 | 0 | |
| Washroom Type 4 | 0 | |
| Washroom Type 5 | 0 | |
| Washroom Type 6 | 2 | |
| Washroom Type 7 | 4 | |
| Washroom Type 8 | 0 | |
| Washroom Type 9 | 0 | |
| Washroom Type 10 | 0 | |
| Washroom Type 11 | 2 | |
| Washroom Type 12 | 4 | |
| Washroom Type 13 | 0 | |
| Washroom Type 14 | 0 | |
| Washroom Type 15 | 0 | |
| Washroom Type 16 | 2 | |
| Washroom Type 17 | 4 | |
| Washroom Type 18 | 0 | |
| Washroom Type 19 | 0 | |
| Washroom Type 20 | 0 |
| Total Area: | 0.00 |
| Property Type: | Att/Row/Townhouse |
| Style: | 2-Storey |
| Exterior: | Brick |
| Garage Type: | Built-In |
| (Parking/)Drive: | Private |
| Drive Parking Spaces: | 2 |
| Park #1 | |
| Parking Type: | Private |
| Park #2 | |
| Parking Type: | Private |
| Pool: | None |
| Approximatly Square Footage: | 2000-2500 |
| CAC Included: | N |
| Water Included: | N |
| Cabel TV Included: | N |
| Common Elements Included: | N |
| Heat Included: | N |
| Parking Included: | N |
| Condo Tax Included: | N |
| Building Insurance Included: | N |
| Fireplace/Stove: | N |
| Heat Type: | Forced Air |
| Central Air Conditioning: | Central Air |
| Central Vac: | N |
| Laundry Level: | Syste |
| Ensuite Laundry: | F |
| Sewers: | Sewer |
$
%
Years
This calculator is for demonstration purposes only. Always consult a professional
financial advisor before making personal financial decisions.
| Although the information displayed is believed to be accurate, no warranties or representations are made of any kind. |
| HOMELIFE HEARTS REALTY INC. |
|
|
.jpg?src=Custom)
Dir:
416-548-7854
Bus:
416-548-7854
Fax:
416-981-7184
| Book Showing | Email a Friend |
Jump To:
At a Glance:
| Type: | Freehold - Att/Row/Townhouse |
| Area: | Peel |
| Municipality: | Brampton |
| Neighbourhood: | Sandringham-Wellington |
| Style: | 2-Storey |
| Tax: | $5,058 |
| Beds: | 4 |
| Baths: | 3 |
| Fireplace: | N |
| Pool: | None |
Locatin Map:
Payment Calculator:
- Color Examples
- Red
- Magenta
- Gold
- Green
- Black and Gold
- Dark Navy Blue And Gold
- Cyan
- Black
- Purple
- Brown Cream
- Blue and Black
- Orange and Black
- Default
- Device Examples
