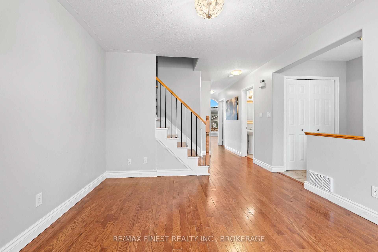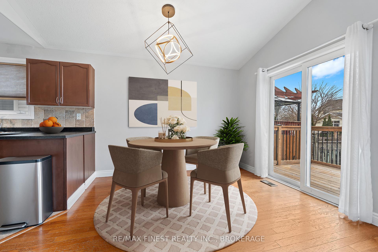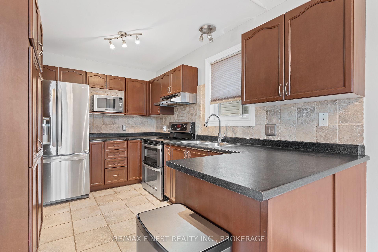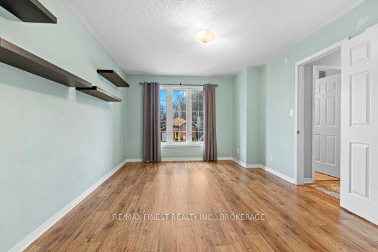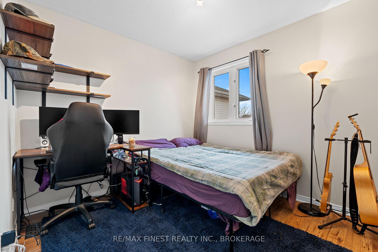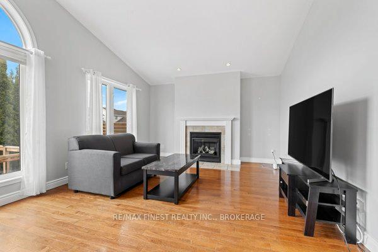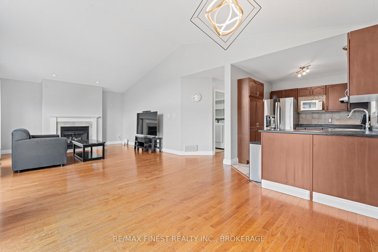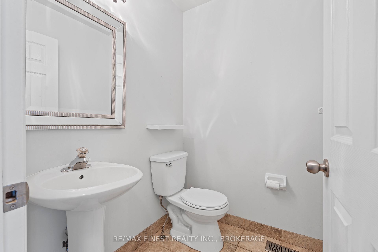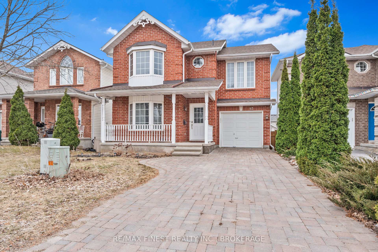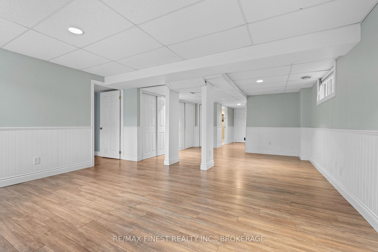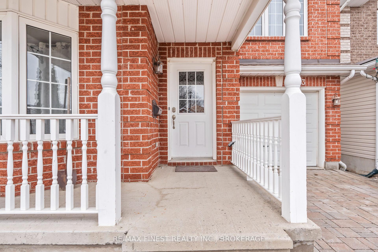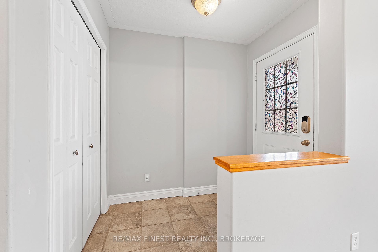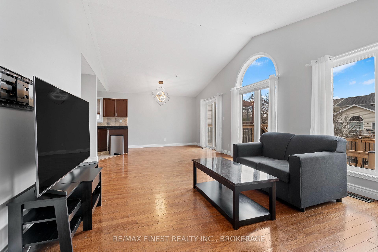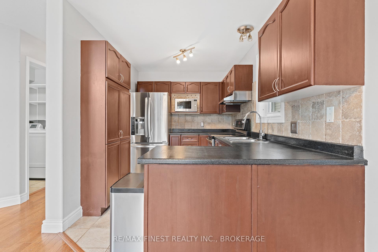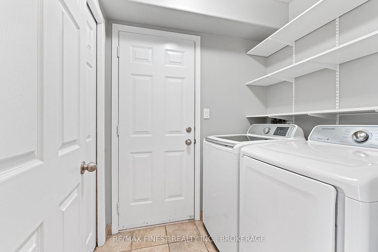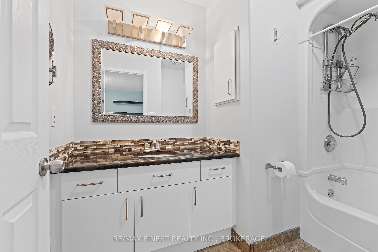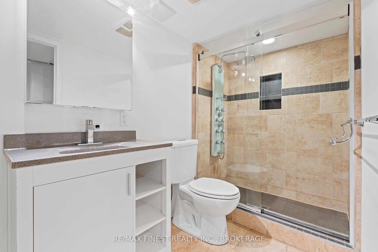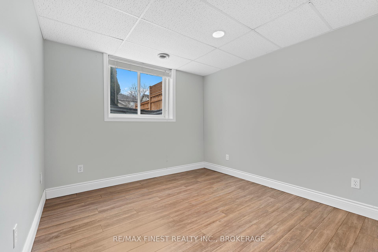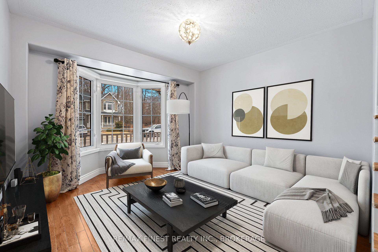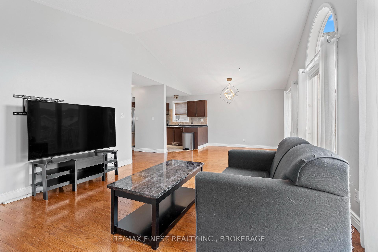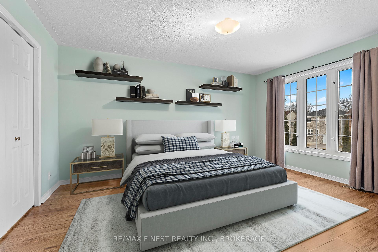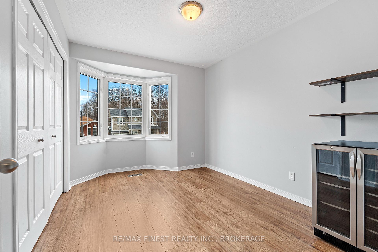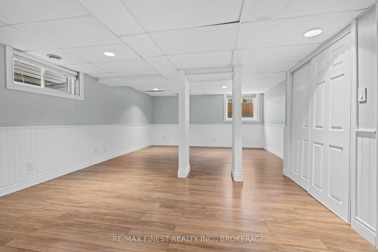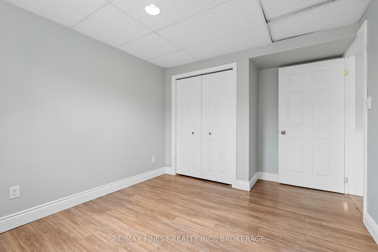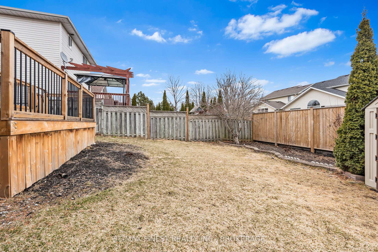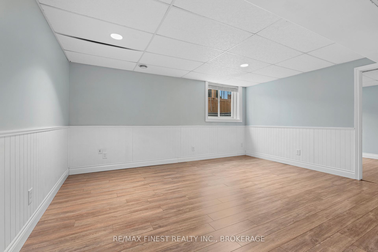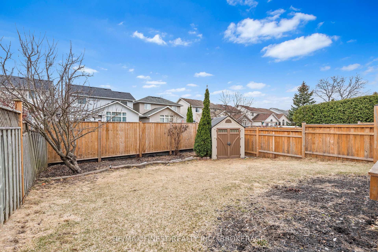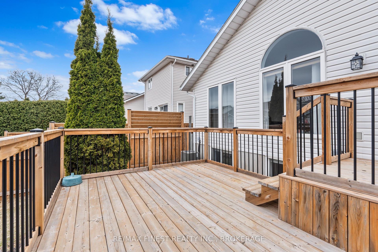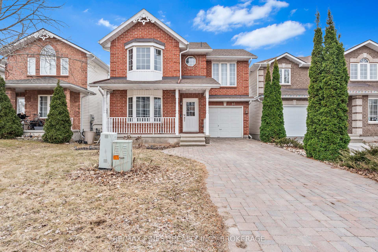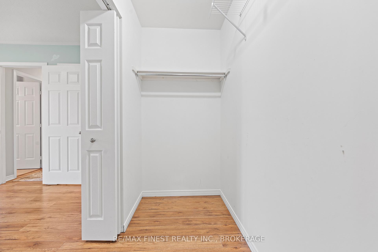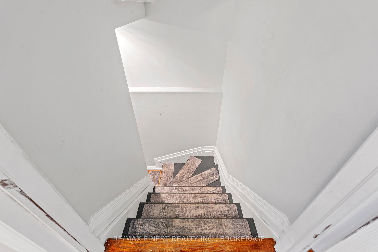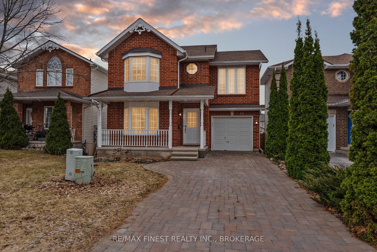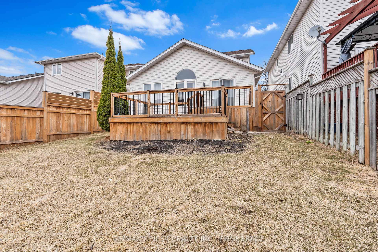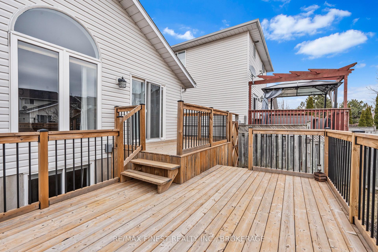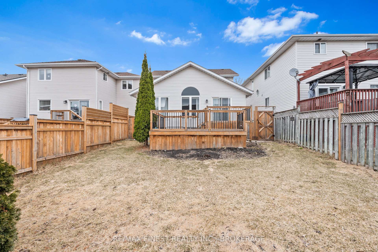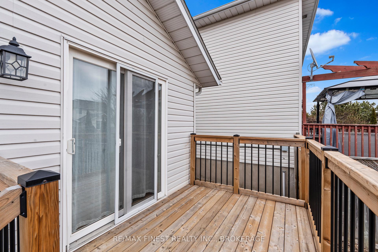$664,900
Available - For Sale
Listing ID: X12067367
93 Dalgleish Aven , Kingston, K7K 7E1, Frontenac
| Welcome to this beautiful family home in the heart of Kingston's East End! The home is move-in ready with 3 bedrooms on the second floor and a 4th bedroom in the basement, and 3.5-bathrooms! From the moment you walk through the front door, you'll notice the home is spacious with an abundant of natural lighting, creating an inviting and warm environment. The open floor plan offers large living spaces, with comfort and flexibility for your family's lifestyle. The kitchen has ample counter space, lots of cabinetry and stainless steel appliances, opening up nicely into your eating area and overlooking the deck into the backyard. The bonus family room is perfect for entertaining right off the kitchen, with it's peaked ceilings and gas fireplace. Upstairs, the primary bedroom offers large windows, a walk-in closet and 4 piece ensuite. You'll also find the other 2 bedrooms are a good size with lots of closet space. Downstairs, the rec room is perfect for entertaining with space for a large sectional and plenty of area for the toys. Along with the fourth bedroom and full bath, it is a great space for guests! With main floor laundry and a fenced in yard, you will not be disappointed. |
| Price | $664,900 |
| Taxes: | $4301.00 |
| Assessment Year: | 2024 |
| Occupancy: | Owner |
| Address: | 93 Dalgleish Aven , Kingston, K7K 7E1, Frontenac |
| Directions/Cross Streets: | Rose Abbey & Dalgleish |
| Rooms: | 10 |
| Rooms +: | 4 |
| Bedrooms: | 3 |
| Bedrooms +: | 1 |
| Family Room: | T |
| Basement: | Full, Finished |
| Level/Floor | Room | Length(ft) | Width(ft) | Descriptions | |
| Room 1 | Main | Dining Ro | 8.33 | 13.32 | |
| Room 2 | Main | Kitchen | 7.84 | 12.2 | |
| Room 3 | Main | Family Ro | 18.83 | 15.71 | |
| Room 4 | Main | Living Ro | 11.25 | 13.28 | |
| Room 5 | Main | Bathroom | 5.22 | 4.59 | 2 Pc Bath |
| Room 6 | Second | Primary B | 11.15 | 15.09 | |
| Room 7 | Second | Bedroom 2 | 9.22 | 13.15 | |
| Room 8 | Second | Bedroom 3 | 10 | 9.12 | |
| Room 9 | Second | Bathroom | 7.22 | 10.43 | 4 Pc Bath |
| Room 10 | Second | Bathroom | 7.22 | 8.89 | 4 Pc Ensuite |
| Room 11 | Basement | Recreatio | 15.88 | 24.11 | |
| Room 12 | Basement | Bedroom 4 | 9.77 | 12.23 | |
| Room 13 | Basement | Bathroom | 5.02 | 12.04 | 3 Pc Bath |
| Room 14 | Basement | Utility R | 10.56 | 10.76 |
| Washroom Type | No. of Pieces | Level |
| Washroom Type 1 | 2 | Main |
| Washroom Type 2 | 4 | Upper |
| Washroom Type 3 | 3 | Basement |
| Washroom Type 4 | 4 | Upper |
| Washroom Type 5 | 0 |
| Total Area: | 0.00 |
| Approximatly Age: | 16-30 |
| Property Type: | Detached |
| Style: | 2-Storey |
| Exterior: | Brick, Vinyl Siding |
| Garage Type: | Attached |
| (Parking/)Drive: | Available, |
| Drive Parking Spaces: | 2 |
| Park #1 | |
| Parking Type: | Available, |
| Park #2 | |
| Parking Type: | Available |
| Park #3 | |
| Parking Type: | Inside Ent |
| Pool: | None |
| Other Structures: | Shed |
| Approximatly Age: | 16-30 |
| Approximatly Square Footage: | 1100-1500 |
| Property Features: | Level, Fenced Yard |
| CAC Included: | N |
| Water Included: | N |
| Cabel TV Included: | N |
| Common Elements Included: | N |
| Heat Included: | N |
| Parking Included: | N |
| Condo Tax Included: | N |
| Building Insurance Included: | N |
| Fireplace/Stove: | Y |
| Heat Type: | Forced Air |
| Central Air Conditioning: | Central Air |
| Central Vac: | N |
| Laundry Level: | Syste |
| Ensuite Laundry: | F |
| Sewers: | Sewer |
$
%
Years
This calculator is for demonstration purposes only. Always consult a professional
financial advisor before making personal financial decisions.
| Although the information displayed is believed to be accurate, no warranties or representations are made of any kind. |
| RE/MAX FINEST REALTY INC., BROKERAGE |
|
|
.jpg?src=Custom)
Dir:
416-548-7854
Bus:
416-548-7854
Fax:
416-981-7184
| Book Showing | Email a Friend |
Jump To:
At a Glance:
| Type: | Freehold - Detached |
| Area: | Frontenac |
| Municipality: | Kingston |
| Neighbourhood: | 13 - Kingston East (Incl Barret Crt) |
| Style: | 2-Storey |
| Approximate Age: | 16-30 |
| Tax: | $4,301 |
| Beds: | 3+1 |
| Baths: | 4 |
| Fireplace: | Y |
| Pool: | None |
Locatin Map:
Payment Calculator:
- Color Examples
- Red
- Magenta
- Gold
- Green
- Black and Gold
- Dark Navy Blue And Gold
- Cyan
- Black
- Purple
- Brown Cream
- Blue and Black
- Orange and Black
- Default
- Device Examples
