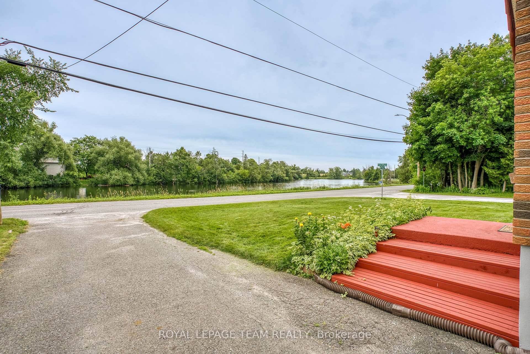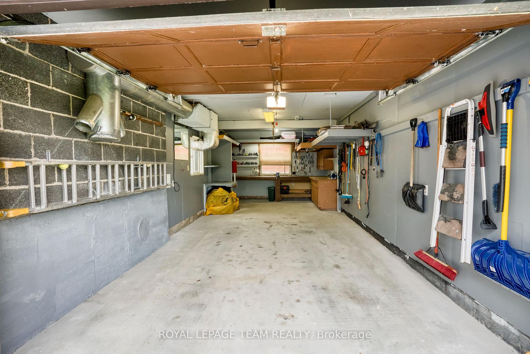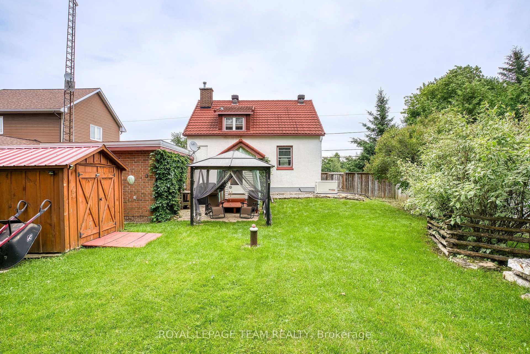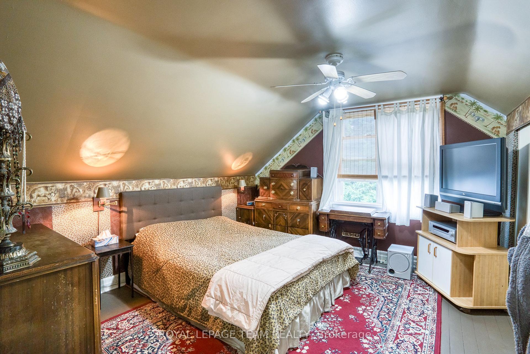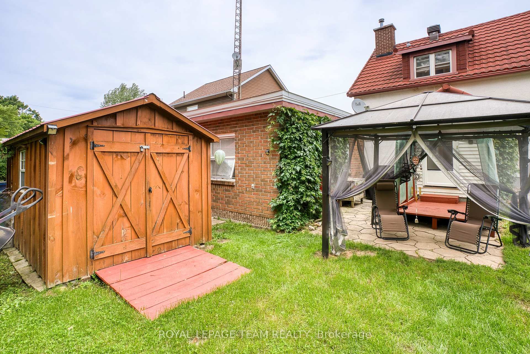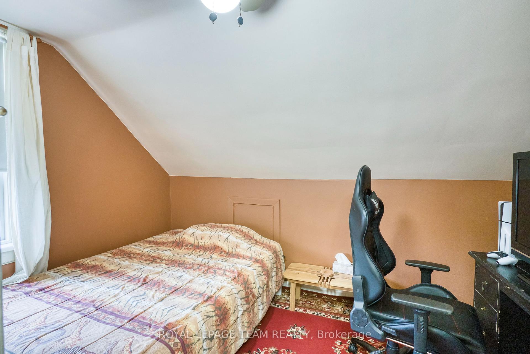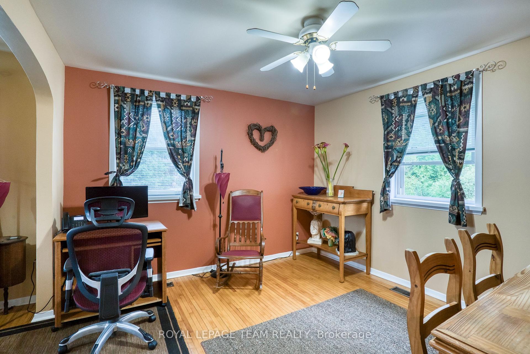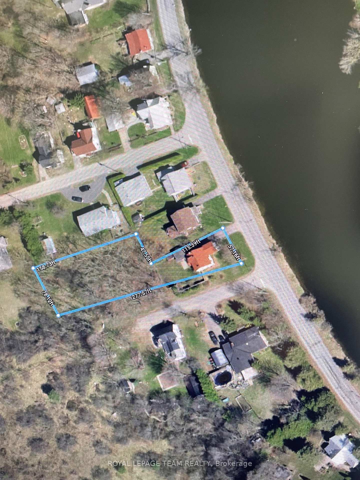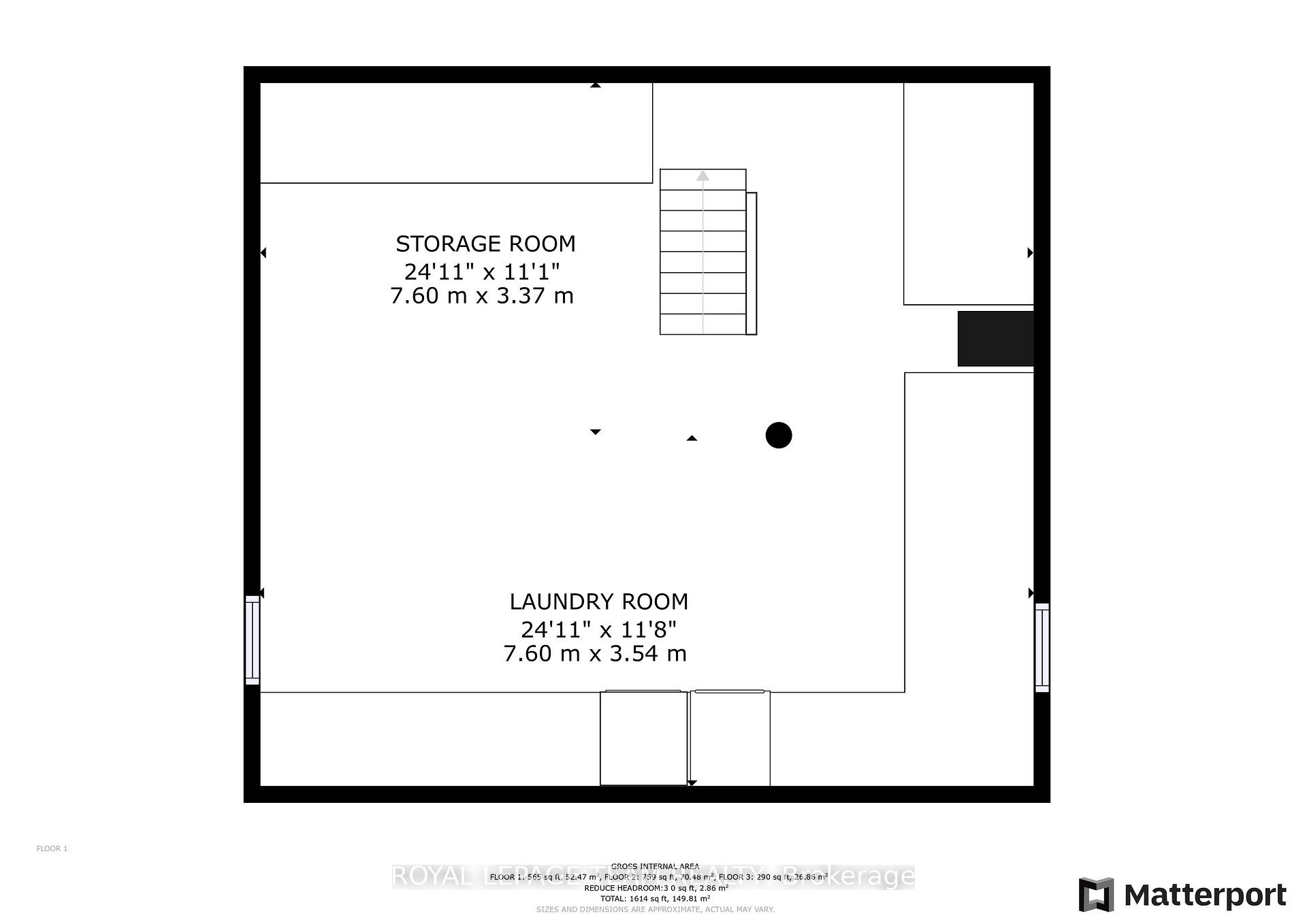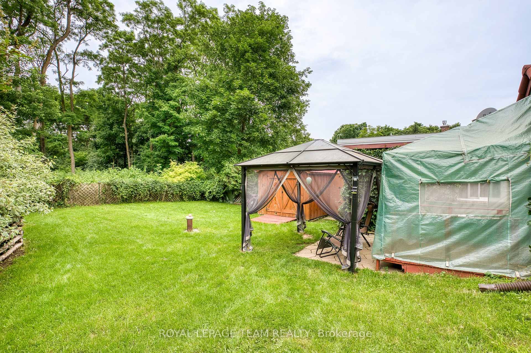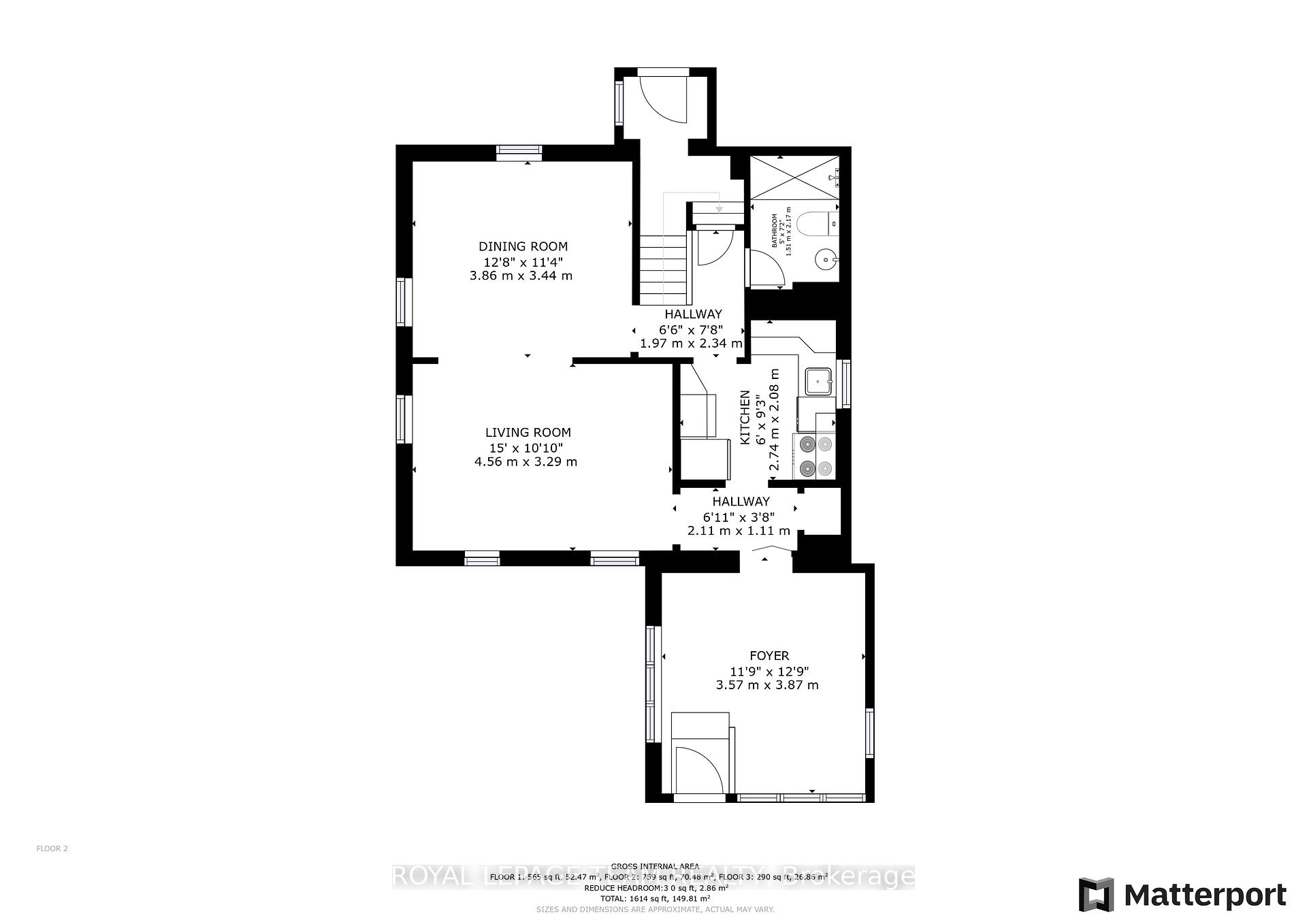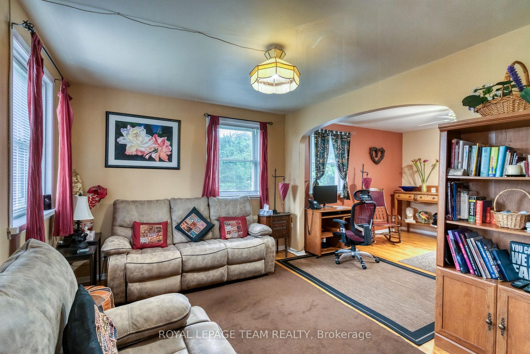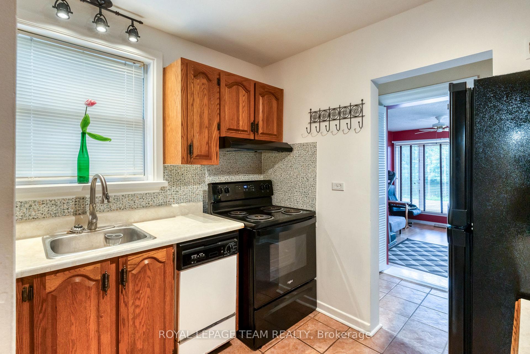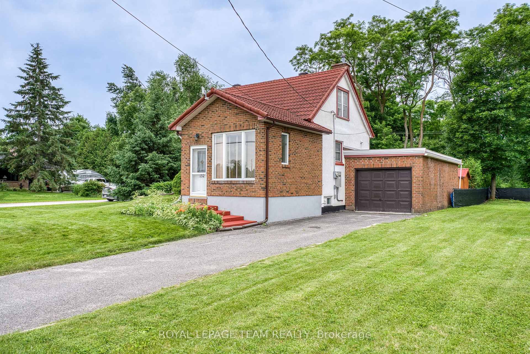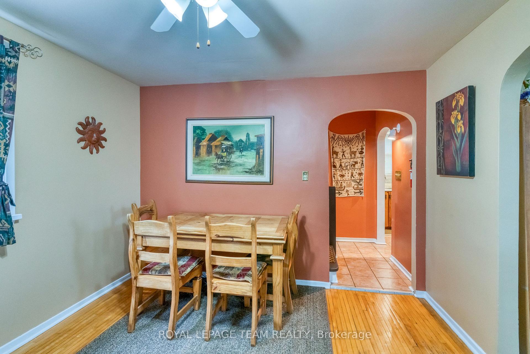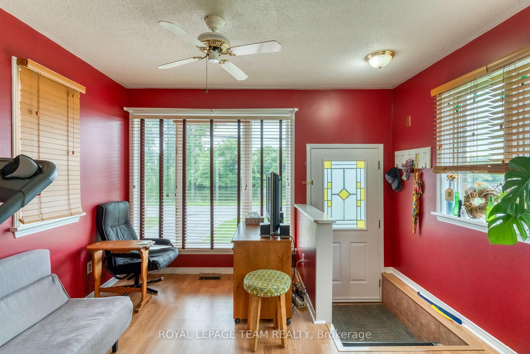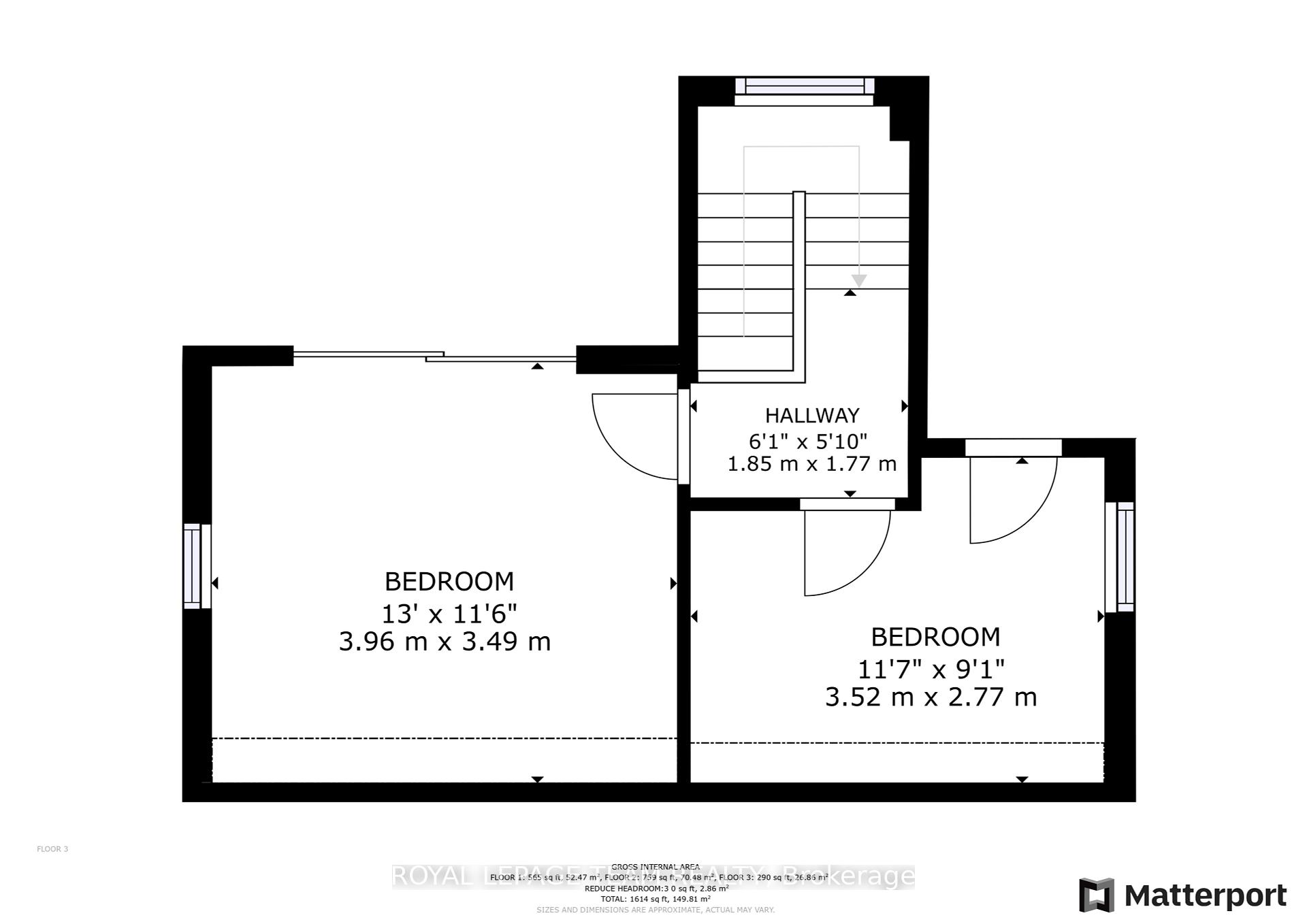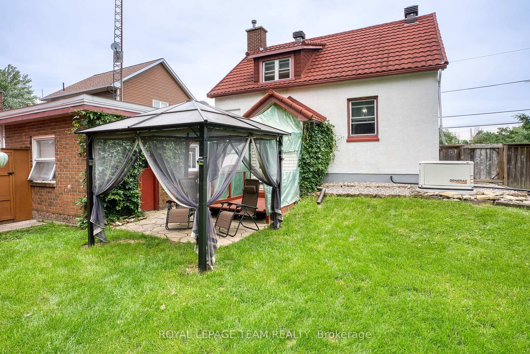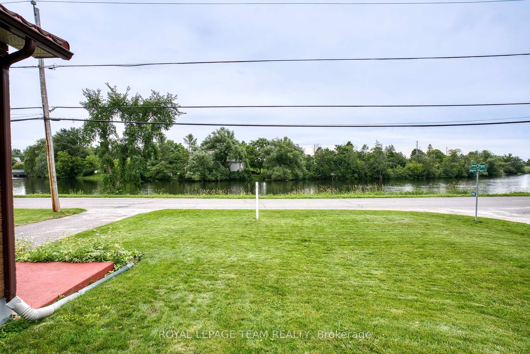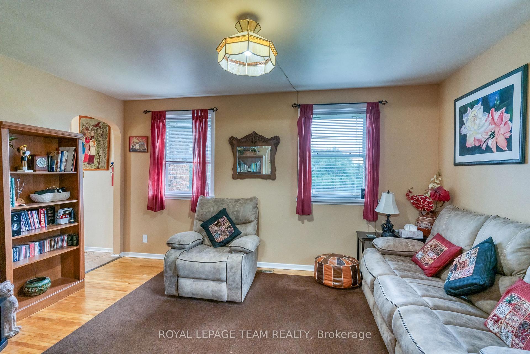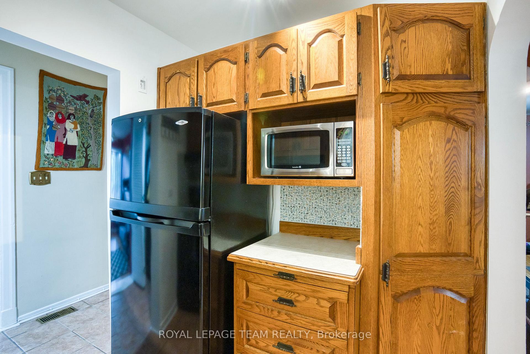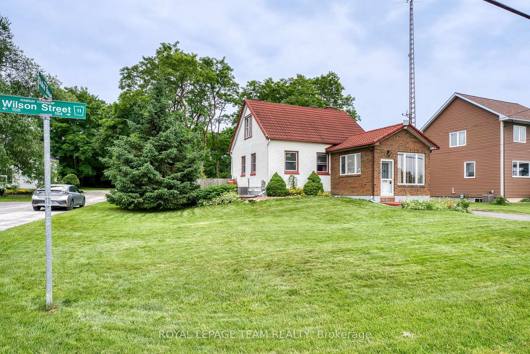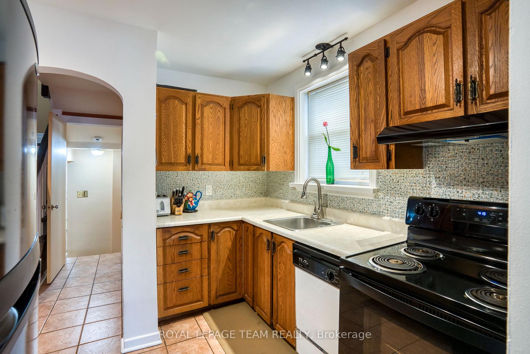$539,900
Available - For Sale
Listing ID: X11952020
152 WILSON Stre , Mississippi Mills, K0A 1A0, Lanark
| APPLETON VILLAGE RIVER VIEW!! Very well maintained home with pride of ownership and in move in condition. Large foyer/sitting room which is a perfect place to greet your guests and enjoy the view!! Kitchen with solid oak cupboards. open dining room and living room with hard wood floors. Upstairs you will find 2 well sized bedrooms with pine floors. The lower level has laundry facilities along with plenty of storage space. Oversized single garage can also be used for your special hobbies and projects. Beautiful property on a large corner lot with a spacious and private location on a cul-de-sac street close to both Eleanor Park and a Golf Course!! Recent upgrades (approx dates) metal roof 2009, well pump and pressure tank 2016, garage flat roof 2021, new gas furnace, electric hot water tank and Generac system all in 2022. Utilities are approx $116/month for hydro and approx $100/month for gas. A special home with a brick and stucco exterior, located in a beautiful village with a gorgeous view with easy access to Almonte, Carleton Place and Ottawa |
| Price | $539,900 |
| Taxes: | $2335.62 |
| Occupancy: | Owner |
| Address: | 152 WILSON Stre , Mississippi Mills, K0A 1A0, Lanark |
| Lot Size: | 17.42 x 277.57 (Feet) |
| Directions/Cross Streets: | Wilson St in Appleton Village |
| Rooms: | 9 |
| Rooms +: | 0 |
| Bedrooms: | 2 |
| Bedrooms +: | 0 |
| Family Room: | F |
| Basement: | Full, Unfinished |
| Level/Floor | Room | Length(ft) | Width(ft) | Descriptions | |
| Room 1 | Main | Foyer | 11.74 | 12.73 | |
| Room 2 | Main | Kitchen | 5.97 | 9.22 | |
| Room 3 | Main | Dining Ro | 11.32 | 12.66 | |
| Room 4 | Main | Living Ro | 10.82 | 14.99 | |
| Room 5 | Main | Bathroom | 4.99 | 7.15 | |
| Room 6 | Second | Primary B | 11.48 | 12.99 | |
| Room 7 | Second | Bedroom | 9.05 | 11.58 | |
| Room 8 | Lower | Other | 11.05 | 24.9 | |
| Room 9 | Lower | Laundry |
| Washroom Type | No. of Pieces | Level |
| Washroom Type 1 | 4 | Main |
| Washroom Type 2 | 0 | |
| Washroom Type 3 | 0 | |
| Washroom Type 4 | 0 | |
| Washroom Type 5 | 0 | |
| Washroom Type 6 | 4 | Main |
| Washroom Type 7 | 0 | |
| Washroom Type 8 | 0 | |
| Washroom Type 9 | 0 | |
| Washroom Type 10 | 0 |
| Total Area: | 0.00 |
| Property Type: | Detached |
| Style: | 1 1/2 Storey |
| Exterior: | Brick, Stucco (Plaster) |
| Garage Type: | Attached |
| (Parking/)Drive: | Private |
| Drive Parking Spaces: | 2 |
| Park #1 | |
| Parking Type: | Private |
| Park #2 | |
| Parking Type: | Private |
| Pool: | None |
| Other Structures: | Garden Shed |
| Property Features: | Golf |
| CAC Included: | N |
| Water Included: | N |
| Cabel TV Included: | N |
| Common Elements Included: | N |
| Heat Included: | N |
| Parking Included: | N |
| Condo Tax Included: | N |
| Building Insurance Included: | N |
| Fireplace/Stove: | N |
| Heat Type: | Forced Air |
| Central Air Conditioning: | Central Air |
| Central Vac: | N |
| Laundry Level: | Syste |
| Ensuite Laundry: | F |
| Elevator Lift: | False |
| Sewers: | Septic |
| Water: | Drilled W |
| Water Supply Types: | Drilled Well |
| Utilities-Cable: | N |
| Utilities-Hydro: | Y |
$
%
Years
This calculator is for demonstration purposes only. Always consult a professional
financial advisor before making personal financial decisions.
| Although the information displayed is believed to be accurate, no warranties or representations are made of any kind. |
| ROYAL LEPAGE TEAM REALTY |
|
|
.jpg?src=Custom)
Dir:
416-548-7854
Bus:
416-548-7854
Fax:
416-981-7184
| Virtual Tour | Book Showing | Email a Friend |
Jump To:
At a Glance:
| Type: | Freehold - Detached |
| Area: | Lanark |
| Municipality: | Mississippi Mills |
| Neighbourhood: | 912 - Mississippi Mills (Ramsay) Twp |
| Style: | 1 1/2 Storey |
| Lot Size: | 17.42 x 277.57(Feet) |
| Tax: | $2,335.62 |
| Beds: | 2 |
| Baths: | 1 |
| Fireplace: | N |
| Pool: | None |
Locatin Map:
Payment Calculator:
- Color Examples
- Red
- Magenta
- Gold
- Green
- Black and Gold
- Dark Navy Blue And Gold
- Cyan
- Black
- Purple
- Brown Cream
- Blue and Black
- Orange and Black
- Default
- Device Examples
