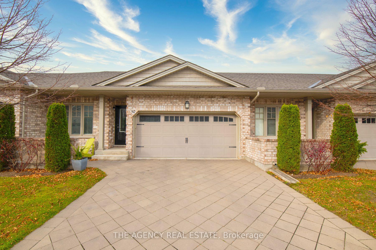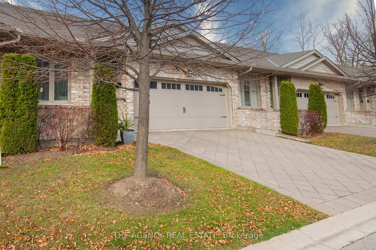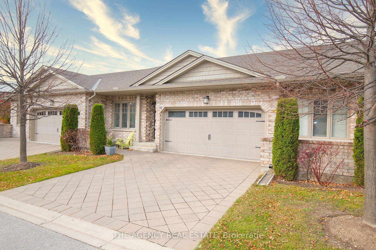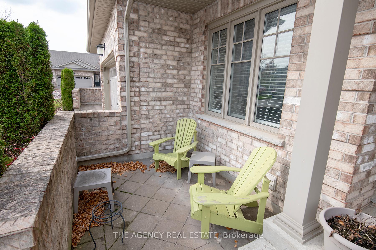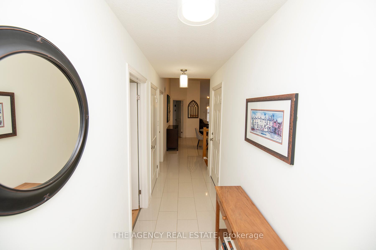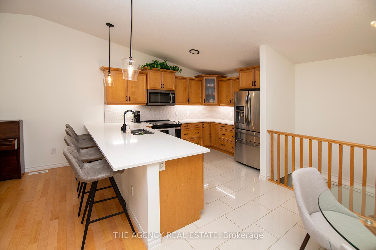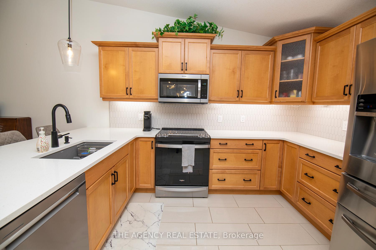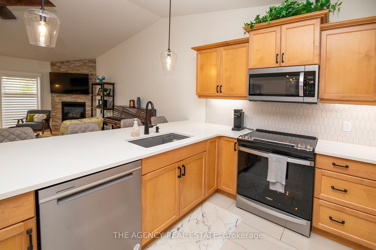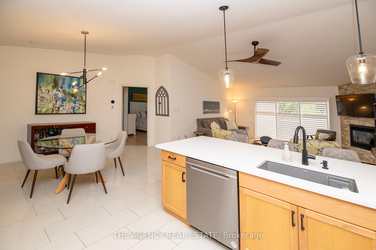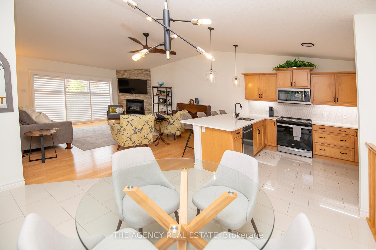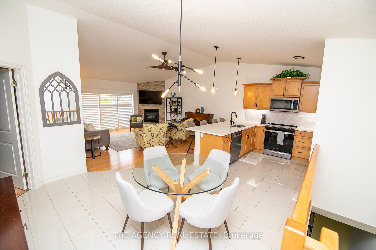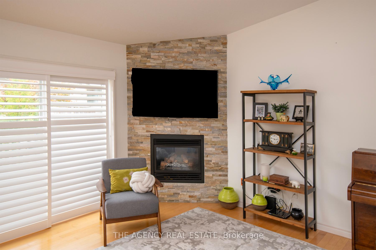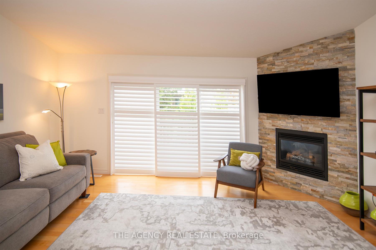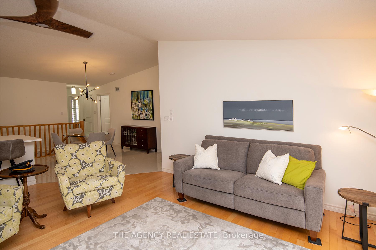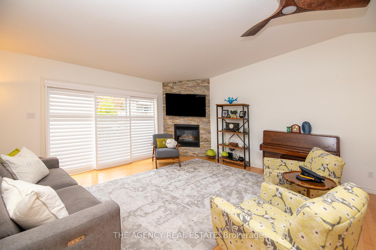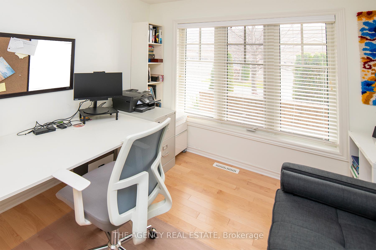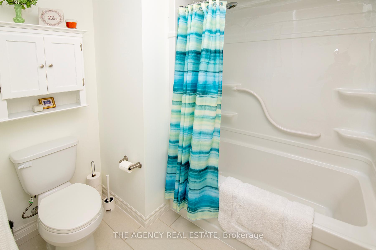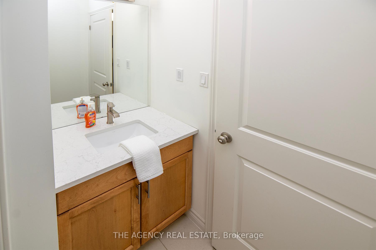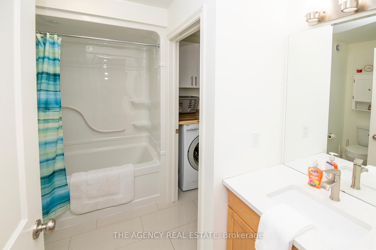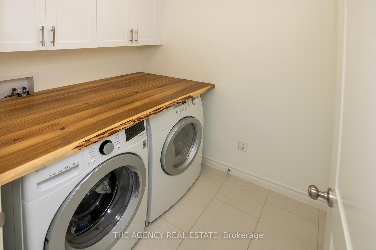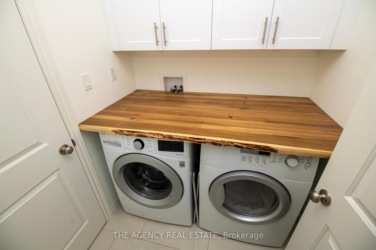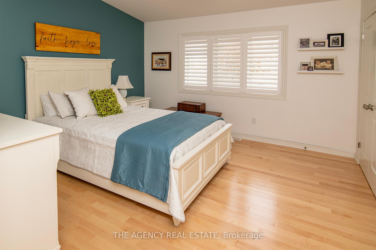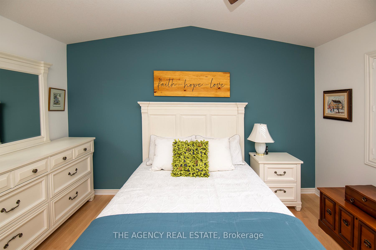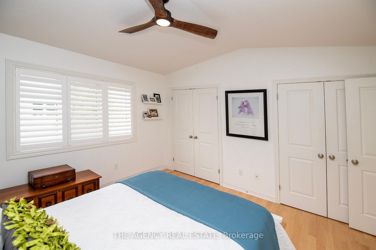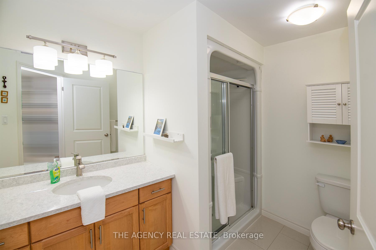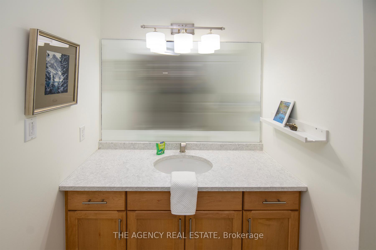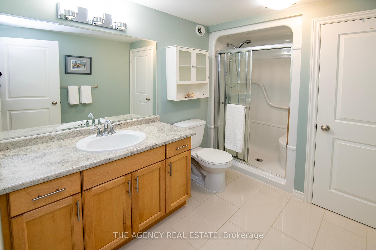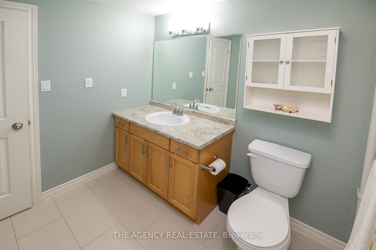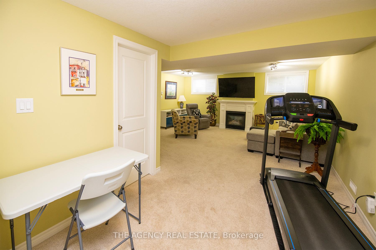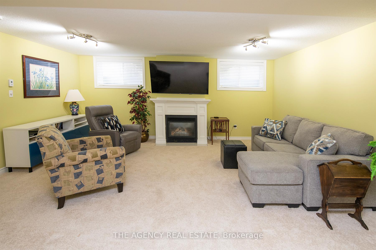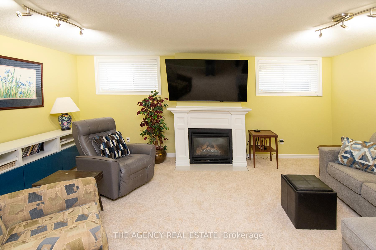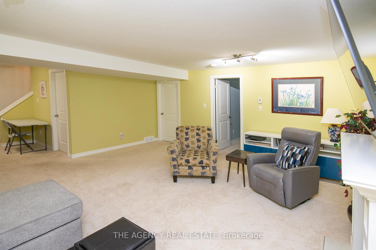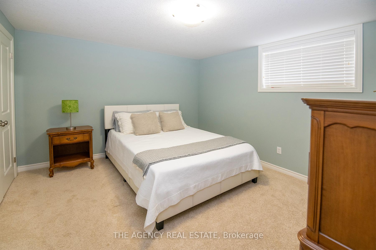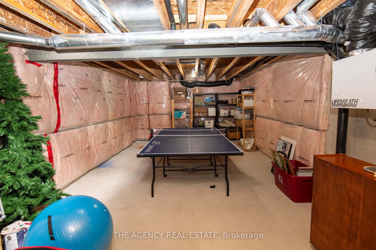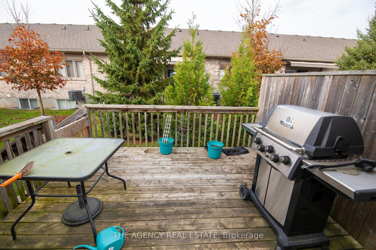$689,900
Available - For Sale
Listing ID: X11971234
765 Killarney Road , London, N5X 0H6, Middlesex
| This beautiful quality Auburn built condominium is ready to welcome you. This cozy home offers 2 gas fireplaces, a main floor primary bedroom with custom closets and a private ensuite, main floor laundry, a fully finished basement with a legal bedroom, full bathroom and large rec room, plus the convenience of an attached double car garage. The open concept main floor provides the perfect entertaining space. There have been quite a few recent upgrades including Quartz countertops in the kitchen & main floor washrooms, new kitchen backsplash, stove, OTR microwave and Dishwasher, new countertop and added storage in the laundry room, ceiling fans and some light fixtures. The basement also offers an oversized utility room with space for plenty of storage. Out back there is a private deck with a natural gas line for a BBQ. This is in a sought after neighbourhood close to many amenities, easy access to the 401 and the London airport. |
| Price | $689,900 |
| Taxes: | $4986.00 |
| Assessment Year: | 2024 |
| Occupancy: | Owner |
| Address: | 765 Killarney Road , London, N5X 0H6, Middlesex |
| Postal Code: | N5X 0H6 |
| Province/State: | Middlesex |
| Directions/Cross Streets: | Killarney Road at CedarHollow Blvd. |
| Level/Floor | Room | Length(ft) | Width(ft) | Descriptions | |
| Room 1 | Main | Bedroom | 40.67 | 29.52 | Hardwood Floor |
| Room 2 | Main | Foyer | 50.84 | 13.78 | Tile Floor |
| Room 3 | Main | Kitchen | 40.67 | 31.49 | Tile Floor, Quartz Counter |
| Room 4 | Main | Dining Ro | 38.7 | 32.8 | Tile Floor |
| Room 5 | Main | Living Ro | 51.17 | 52.15 | Hardwood Floor, Fireplace |
| Room 6 | Main | Primary B | 42.64 | 36.41 | Hardwood Floor |
| Room 7 | Main | Bathroom | 29.52 | 22.96 | 4 Pc Ensuite, Tile Floor, Quartz Counter |
| Room 8 | Main | Bathroom | 31.16 | 20.34 | 3 Pc Bath, Tile Floor, Quartz Counter |
| Room 9 | Main | Laundry | 16.73 | 16.76 | Tile Floor, Custom Counter |
| Room 10 | Lower | Bathroom | 30.5 | 19.68 | 3 Pc Bath, Tile Floor |
| Room 11 | Lower | Recreatio | 65.6 | 54.45 | Fireplace |
| Room 12 | Basement | Bedroom | 44.61 | 43.95 |
| Washroom Type | No. of Pieces | Level |
| Washroom Type 1 | 4 | Main |
| Washroom Type 2 | 3 | Main |
| Washroom Type 3 | 3 | Basement |
| Washroom Type 4 | 0 | |
| Washroom Type 5 | 0 |
| Total Area: | 0.00 |
| Approximatly Age: | 6-10 |
| Sprinklers: | Smok |
| Washrooms: | 3 |
| Heat Type: | Forced Air |
| Central Air Conditioning: | Central Air |
| Elevator Lift: | False |
$
%
Years
This calculator is for demonstration purposes only. Always consult a professional
financial advisor before making personal financial decisions.
| Although the information displayed is believed to be accurate, no warranties or representations are made of any kind. |
| THE AGENCY REAL ESTATE |
|
|
.jpg?src=Custom)
Dir:
416-548-7854
Bus:
416-548-7854
Fax:
416-981-7184
| Book Showing | Email a Friend |
Jump To:
At a Glance:
| Type: | Com - Condo Townhouse |
| Area: | Middlesex |
| Municipality: | London |
| Neighbourhood: | North D |
| Style: | Bungalow |
| Approximate Age: | 6-10 |
| Tax: | $4,986 |
| Maintenance Fee: | $340 |
| Beds: | 3 |
| Baths: | 3 |
| Fireplace: | Y |
Locatin Map:
Payment Calculator:
- Color Examples
- Red
- Magenta
- Gold
- Green
- Black and Gold
- Dark Navy Blue And Gold
- Cyan
- Black
- Purple
- Brown Cream
- Blue and Black
- Orange and Black
- Default
- Device Examples
