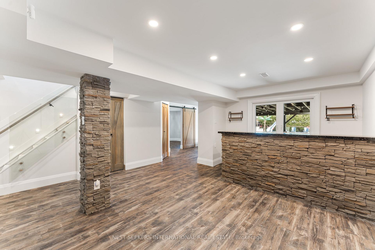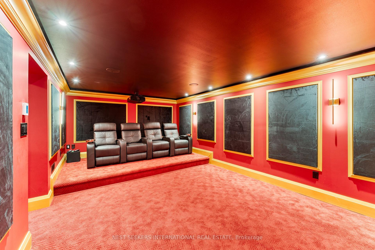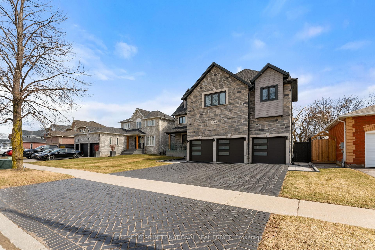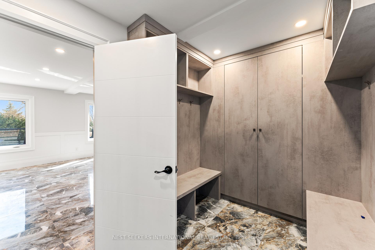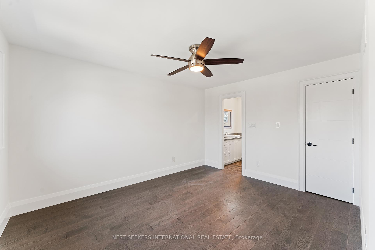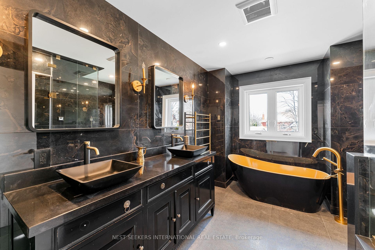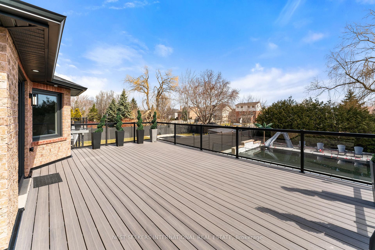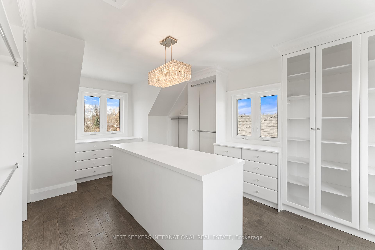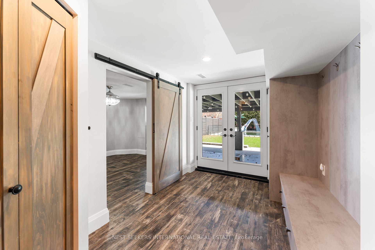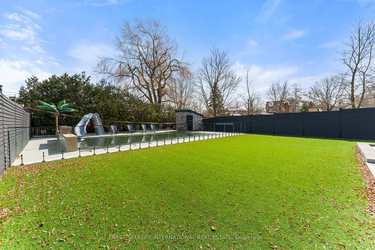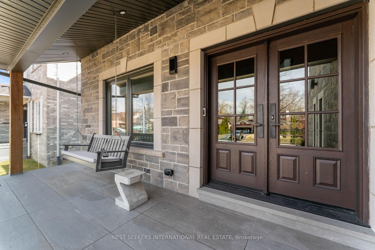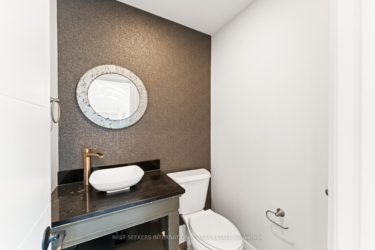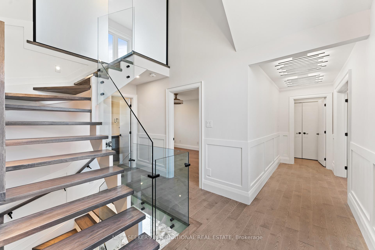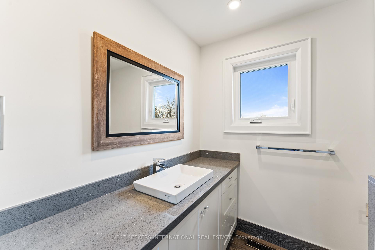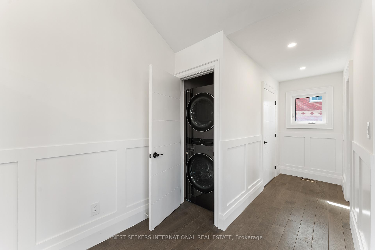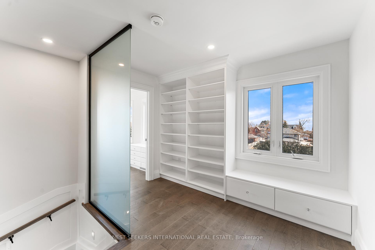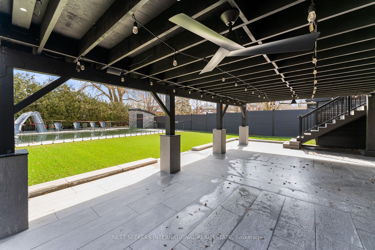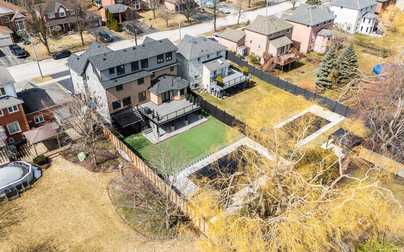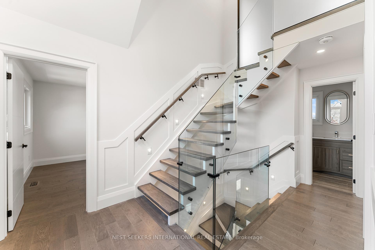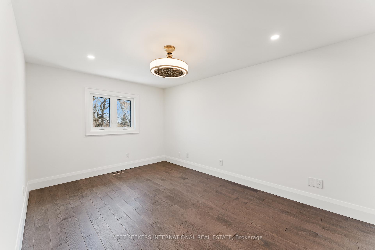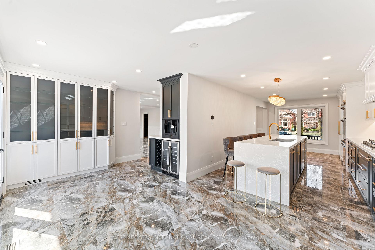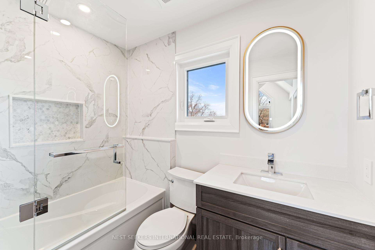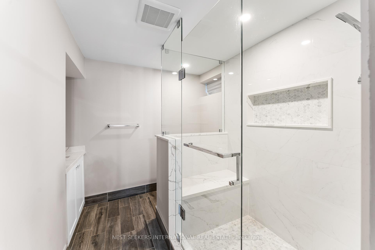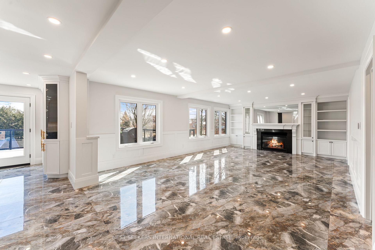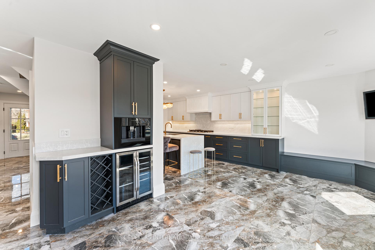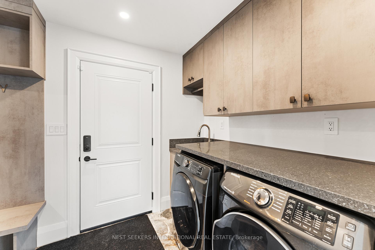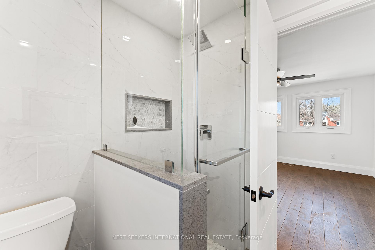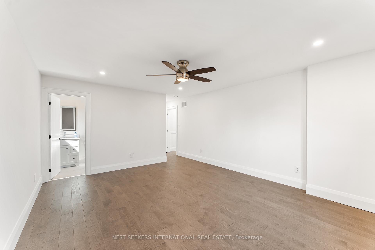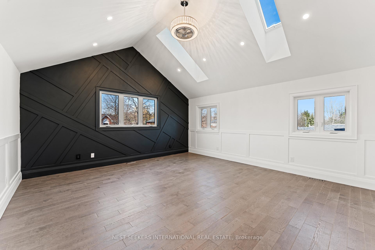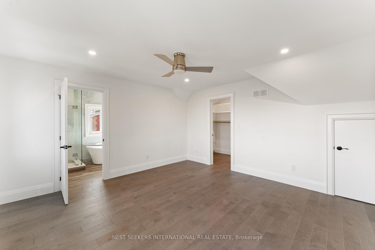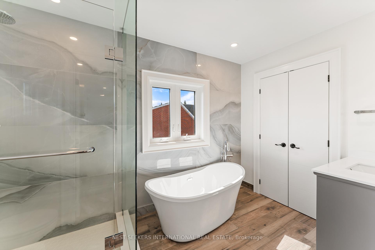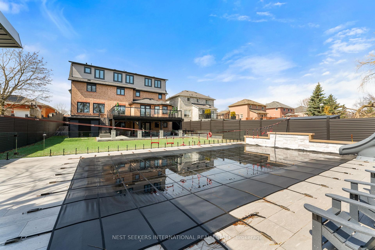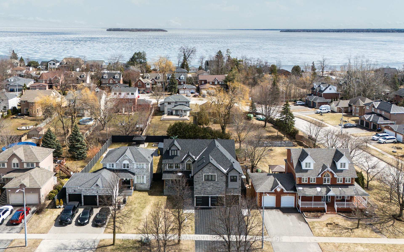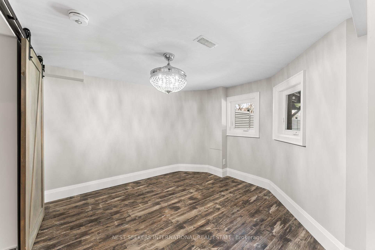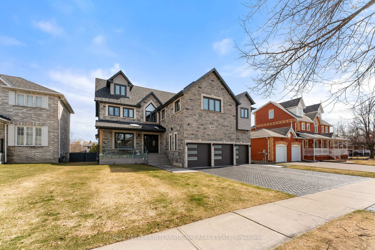$1,638,000
Available - For Sale
Listing ID: N12067034
2269 Somers Boul , Innisfil, L9S 2E6, Simcoe
| Experience the perfect blend of luxury, comfort, and modern design in this stunning custom renovated residence. The main level features a chef-inspired kitchen with premium stainless steel appliances, a hidden refrigerator, built-in coffee station, bar fridge, and wine rack ideal for entertaining. Heated floors flow throughout, complementing the spacious living room with a gas fireplace and access to the expansive back deck. Upstairs, the Primary Suite is a private retreat with a 5-piece ensuite that includes a steam shower, heated floors, towel warmer, and personal laundry. Two additional bedrooms offer private 3-piece ensuites, while a third bedroom shares a luxe 4-piece bath. A dedicated laundry room and 2-piece bathroom complete this level. The home is finished with Lauzon air-purifying hardwood flooring for enhanced indoor air quality. The third floor boasts another bedroom with a walk-in closet and spa-like ensuite, custom closets, and built-in shelving. The finished basement offers a recreation room with bar, theater room with projector, walkout access, and a guest bedroom with its own ensuite. Step outside to your own expansive 59 x 169 foot lot oasis featuring a two-level patio, AstroTurf lawn, and a stunning concrete pool with waterfall, lighting, speakers, and a dedicated change room. A heated driveway, walkways, sprinkler system, and backup generator add year-round convenience. This home redefines luxury living at every turn. |
| Price | $1,638,000 |
| Taxes: | $9762.97 |
| Occupancy: | Owner |
| Address: | 2269 Somers Boul , Innisfil, L9S 2E6, Simcoe |
| Acreage: | < .50 |
| Directions/Cross Streets: | 25th Side Road to Happy Vale Drive to Somers Blvd |
| Rooms: | 8 |
| Rooms +: | 4 |
| Bedrooms: | 5 |
| Bedrooms +: | 1 |
| Family Room: | T |
| Basement: | Finished, Separate Ent |
| Level/Floor | Room | Length(ft) | Width(ft) | Descriptions | |
| Room 1 | Main | Kitchen | 20.83 | 10.92 | |
| Room 2 | Main | Dining Ro | 10 | 19.58 | |
| Room 3 | Main | Living Ro | 15.68 | 24.83 | |
| Room 4 | Second | Primary B | 19.25 | 27.32 | 5 Pc Ensuite |
| Room 5 | Second | Bedroom | 22.57 | 13.74 | 3 Pc Ensuite |
| Room 6 | Second | Bedroom | 15.68 | 10.5 | |
| Room 7 | Second | Bedroom | 13.48 | 11.15 | 3 Pc Ensuite |
| Room 8 | Third | Bedroom | 14.17 | 14.4 | 4 Pc Ensuite |
| Room 9 | Basement | Recreatio | 14.01 | 15.32 | |
| Room 10 | Basement | Other | 20.34 | 12.33 | |
| Room 11 | Basement | Den | 9.09 | 10.66 | |
| Room 12 | Basement | Bedroom | 11.41 | 11.09 |
| Washroom Type | No. of Pieces | Level |
| Washroom Type 1 | 2 | Main |
| Washroom Type 2 | 5 | Second |
| Washroom Type 3 | 3 | Second |
| Washroom Type 4 | 4 | Second |
| Washroom Type 5 | 4 | Third |
| Washroom Type 6 | 2 | Main |
| Washroom Type 7 | 5 | Second |
| Washroom Type 8 | 3 | Second |
| Washroom Type 9 | 4 | Second |
| Washroom Type 10 | 4 | Third |
| Total Area: | 0.00 |
| Approximatly Age: | 16-30 |
| Property Type: | Detached |
| Style: | 3-Storey |
| Exterior: | Vinyl Siding, Stone |
| Garage Type: | Attached |
| (Parking/)Drive: | Private Tr |
| Drive Parking Spaces: | 3 |
| Park #1 | |
| Parking Type: | Private Tr |
| Park #2 | |
| Parking Type: | Private Tr |
| Pool: | Inground |
| Approximatly Age: | 16-30 |
| Approximatly Square Footage: | 3500-5000 |
| Property Features: | Fenced Yard, Beach |
| CAC Included: | N |
| Water Included: | N |
| Cabel TV Included: | N |
| Common Elements Included: | N |
| Heat Included: | N |
| Parking Included: | N |
| Condo Tax Included: | N |
| Building Insurance Included: | N |
| Fireplace/Stove: | Y |
| Heat Type: | Forced Air |
| Central Air Conditioning: | Central Air |
| Central Vac: | N |
| Laundry Level: | Syste |
| Ensuite Laundry: | F |
| Sewers: | Sewer |
| Utilities-Cable: | A |
| Utilities-Hydro: | Y |
$
%
Years
This calculator is for demonstration purposes only. Always consult a professional
financial advisor before making personal financial decisions.
| Although the information displayed is believed to be accurate, no warranties or representations are made of any kind. |
| NEST SEEKERS INTERNATIONAL REAL ESTATE |
|
|
.jpg?src=Custom)
Dir:
416-548-7854
Bus:
416-548-7854
Fax:
416-981-7184
| Virtual Tour | Book Showing | Email a Friend |
Jump To:
At a Glance:
| Type: | Freehold - Detached |
| Area: | Simcoe |
| Municipality: | Innisfil |
| Neighbourhood: | Alcona |
| Style: | 3-Storey |
| Approximate Age: | 16-30 |
| Tax: | $9,762.97 |
| Beds: | 5+1 |
| Baths: | 6 |
| Fireplace: | Y |
| Pool: | Inground |
Locatin Map:
Payment Calculator:
- Color Examples
- Red
- Magenta
- Gold
- Green
- Black and Gold
- Dark Navy Blue And Gold
- Cyan
- Black
- Purple
- Brown Cream
- Blue and Black
- Orange and Black
- Default
- Device Examples
