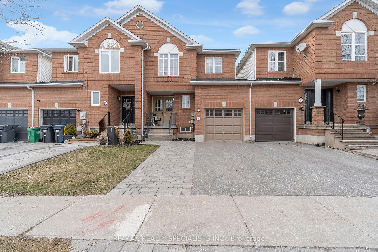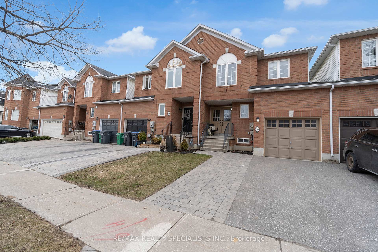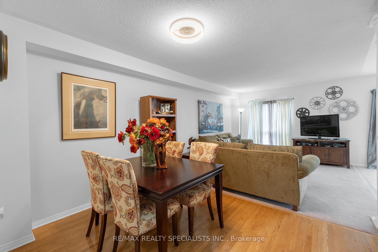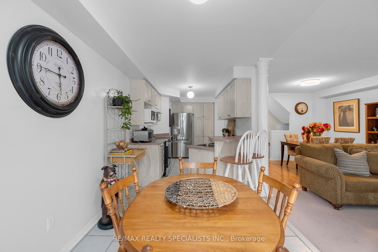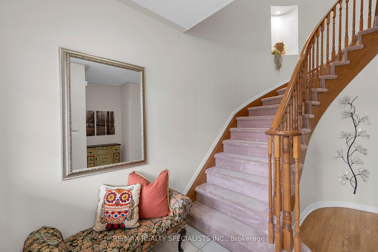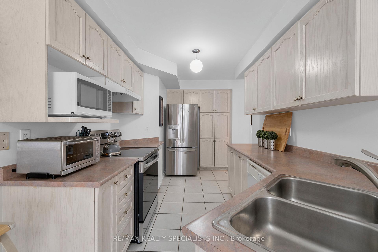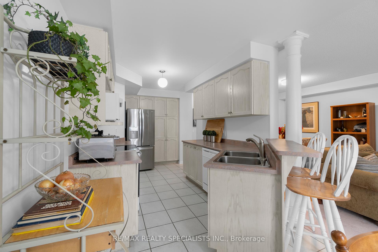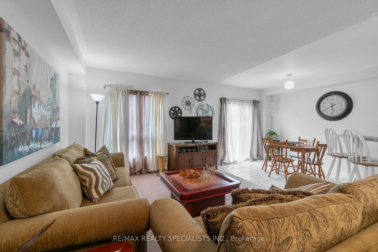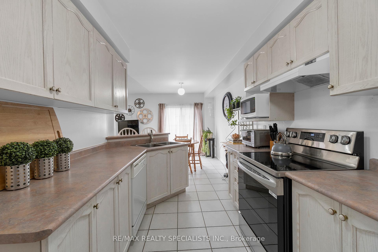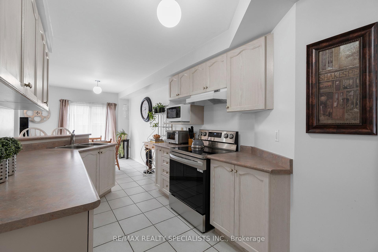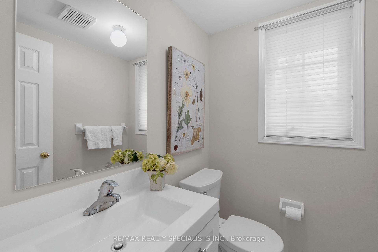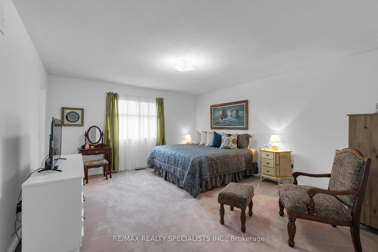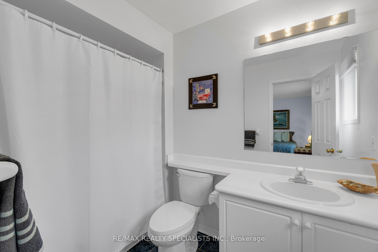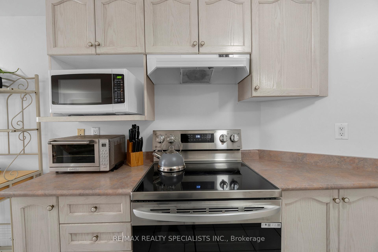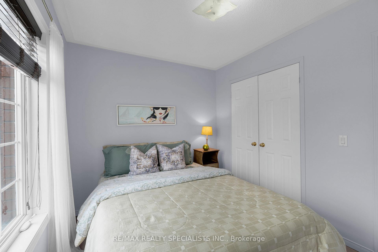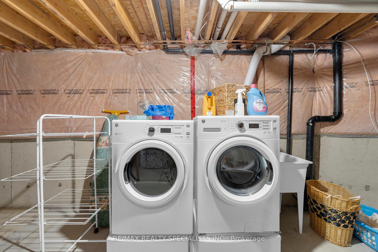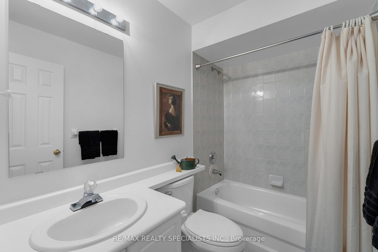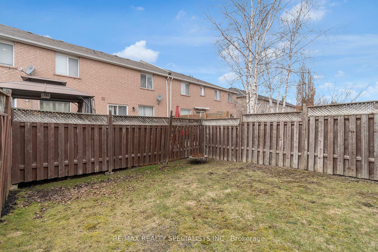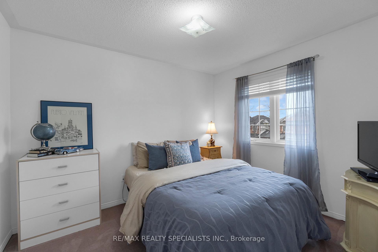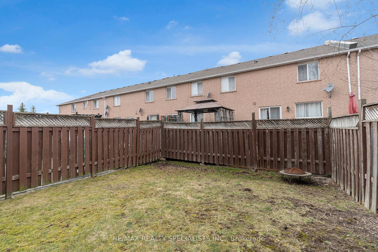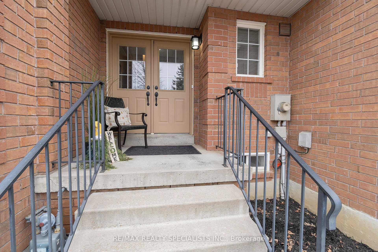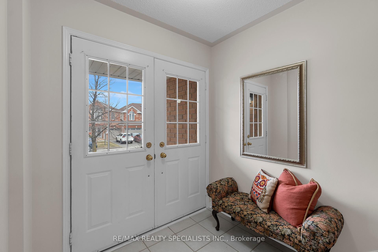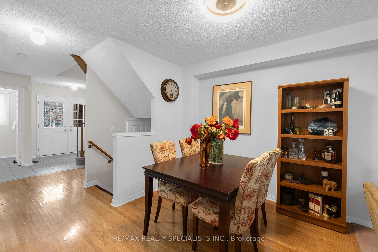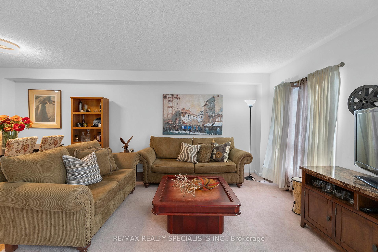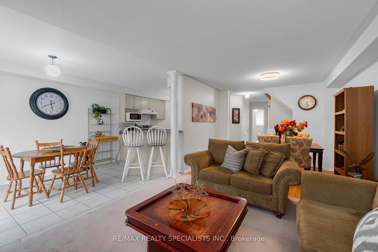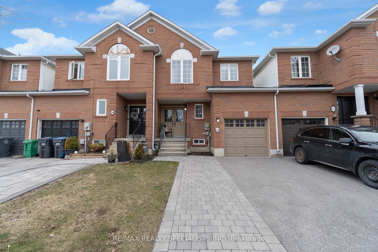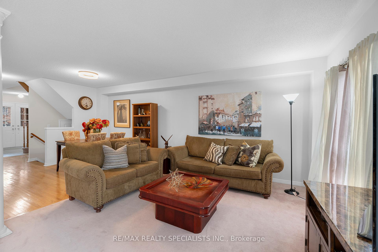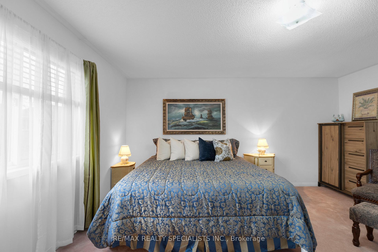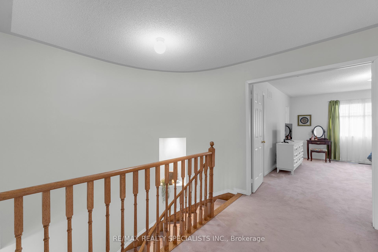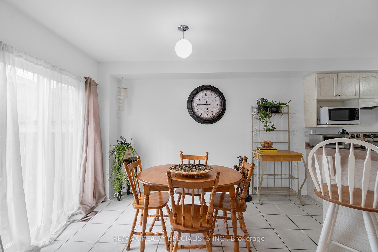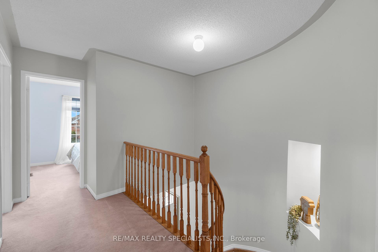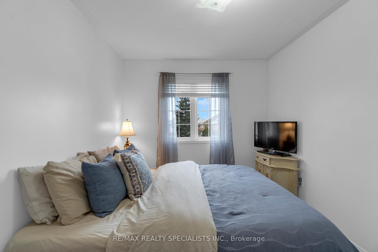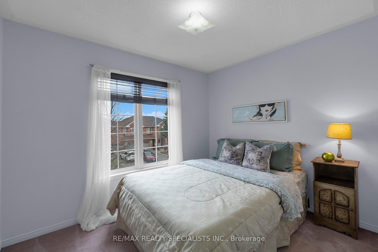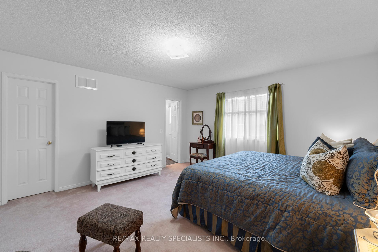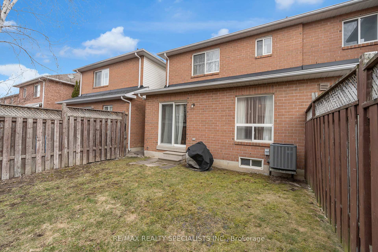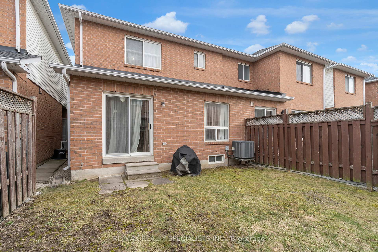$899,900
Available - For Sale
Listing ID: W12067143
104 Hanton Cres , Caledon, L7E 2E4, Peel
| Welcome to your new home in the heart of Bolton, where small-town life meets everyday convenience. Walk up the interlock path to the double front door. Enter into a spacious foyer with room for a comfy bench and the always welcome coat closet. This well-kept, move-in-ready two-storey townhome (linked at garage) offers practical living space, ideal for modern family needs. Inside, the layout is functional and comfortable. The main floor includes open living and dining areas that connect easily, making it a great spot for hosting or relaxing. The eat-in kitchen flows into the living space, allowing for easy interaction while cooking. Upstairs, there are three generous sized bedrooms, including a primary suite with a walk-in closet and a private 4-piece ensuite giving you quiet solitude to recharge at the end of the day. Located in a growing community, you are close to shops, restaurants, parks, trails, and more. Whether you're running errands or going for a walk, everything is nearby. Pearson International Airport is also under 30 minutes away for convenient travel. This home offers a solid foundation to build lasting memories. With a great location, smart layout, and move-in-ready status, it is ready for its next chapter. |
| Price | $899,900 |
| Taxes: | $4085.00 |
| Assessment Year: | 2024 |
| Occupancy: | Owner |
| Address: | 104 Hanton Cres , Caledon, L7E 2E4, Peel |
| Directions/Cross Streets: | Queensgate and Landsbridge |
| Rooms: | 7 |
| Bedrooms: | 3 |
| Bedrooms +: | 0 |
| Family Room: | F |
| Basement: | Unfinished, Full |
| Level/Floor | Room | Length(ft) | Width(ft) | Descriptions | |
| Room 1 | Main | Foyer | 15.42 | 11.18 | Tile Floor, Large Closet |
| Room 2 | Main | Dining Ro | 10.66 | 8.46 | Hardwood Floor, Open Concept |
| Room 3 | Main | Kitchen | 15.28 | 8.1 | Tile Floor, Breakfast Bar, W/O To Yard |
| Room 4 | Main | Living Ro | 11.48 | 10.63 | Broadloom, Large Window |
| Room 5 | Second | Primary B | 15.38 | 14.01 | 4 Pc Ensuite, Walk-In Closet(s), Broadloom |
| Room 6 | Second | Bedroom 2 | 11.05 | 8.86 | Closet, Large Window, Broadloom |
| Room 7 | Second | Bedroom 3 | 10.63 | 8.43 | Closet, Large Window, Broadloom |
| Washroom Type | No. of Pieces | Level |
| Washroom Type 1 | 2 | Main |
| Washroom Type 2 | 4 | Second |
| Washroom Type 3 | 4 | Second |
| Washroom Type 4 | 0 | |
| Washroom Type 5 | 0 | |
| Washroom Type 6 | 2 | Main |
| Washroom Type 7 | 4 | Second |
| Washroom Type 8 | 4 | Second |
| Washroom Type 9 | 0 | |
| Washroom Type 10 | 0 | |
| Washroom Type 11 | 2 | Main |
| Washroom Type 12 | 4 | Second |
| Washroom Type 13 | 4 | Second |
| Washroom Type 14 | 0 | |
| Washroom Type 15 | 0 | |
| Washroom Type 16 | 2 | Main |
| Washroom Type 17 | 4 | Second |
| Washroom Type 18 | 4 | Second |
| Washroom Type 19 | 0 | |
| Washroom Type 20 | 0 | |
| Washroom Type 21 | 2 | Main |
| Washroom Type 22 | 4 | Second |
| Washroom Type 23 | 4 | Second |
| Washroom Type 24 | 0 | |
| Washroom Type 25 | 0 |
| Total Area: | 0.00 |
| Property Type: | Att/Row/Townhouse |
| Style: | 2-Storey |
| Exterior: | Brick, Vinyl Siding |
| Garage Type: | Attached |
| (Parking/)Drive: | Private |
| Drive Parking Spaces: | 1 |
| Park #1 | |
| Parking Type: | Private |
| Park #2 | |
| Parking Type: | Private |
| Pool: | None |
| Approximatly Square Footage: | 1100-1500 |
| CAC Included: | N |
| Water Included: | N |
| Cabel TV Included: | N |
| Common Elements Included: | N |
| Heat Included: | N |
| Parking Included: | N |
| Condo Tax Included: | N |
| Building Insurance Included: | N |
| Fireplace/Stove: | N |
| Heat Type: | Forced Air |
| Central Air Conditioning: | Central Air |
| Central Vac: | Y |
| Laundry Level: | Syste |
| Ensuite Laundry: | F |
| Sewers: | Sewer |
| Utilities-Cable: | A |
| Utilities-Hydro: | Y |
$
%
Years
This calculator is for demonstration purposes only. Always consult a professional
financial advisor before making personal financial decisions.
| Although the information displayed is believed to be accurate, no warranties or representations are made of any kind. |
| RE/MAX REALTY SPECIALISTS INC. |
|
|
.jpg?src=Custom)
Dir:
416-548-7854
Bus:
416-548-7854
Fax:
416-981-7184
| Virtual Tour | Book Showing | Email a Friend |
Jump To:
At a Glance:
| Type: | Freehold - Att/Row/Townhouse |
| Area: | Peel |
| Municipality: | Caledon |
| Neighbourhood: | Bolton East |
| Style: | 2-Storey |
| Tax: | $4,085 |
| Beds: | 3 |
| Baths: | 3 |
| Fireplace: | N |
| Pool: | None |
Locatin Map:
Payment Calculator:
- Color Examples
- Red
- Magenta
- Gold
- Green
- Black and Gold
- Dark Navy Blue And Gold
- Cyan
- Black
- Purple
- Brown Cream
- Blue and Black
- Orange and Black
- Default
- Device Examples
