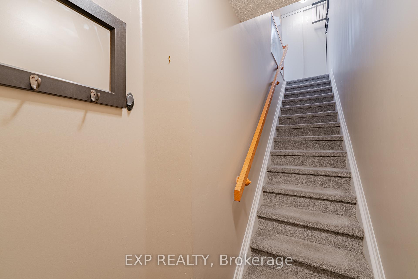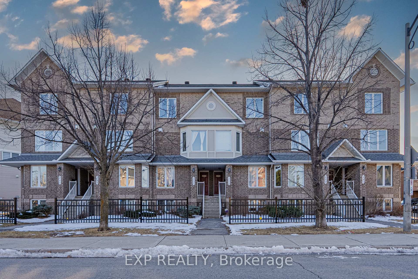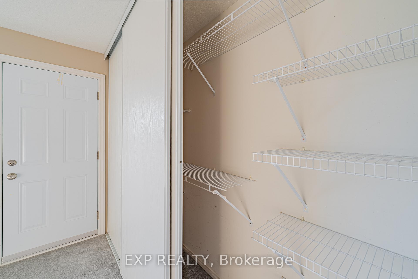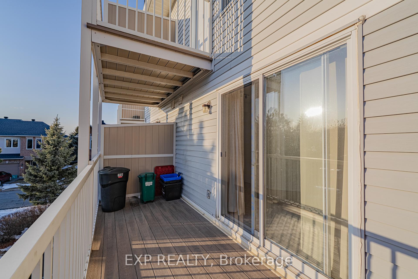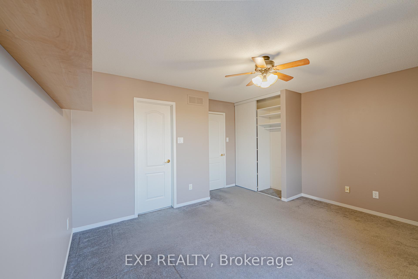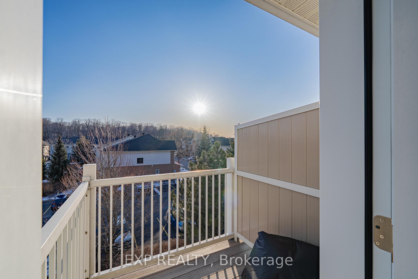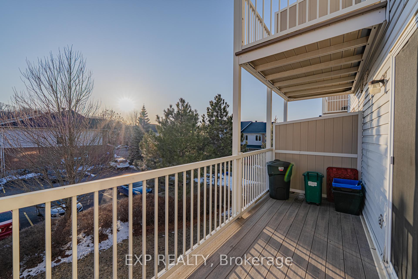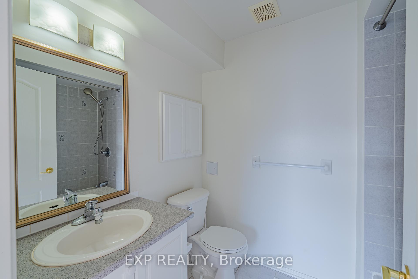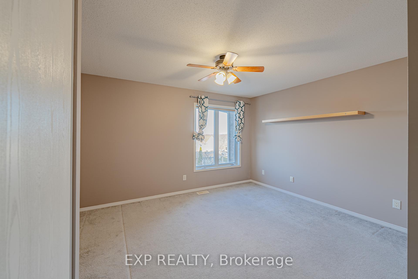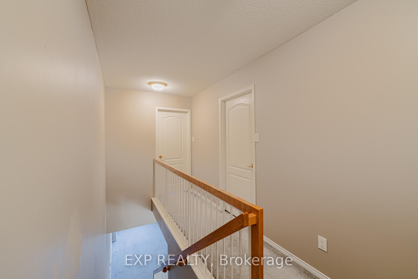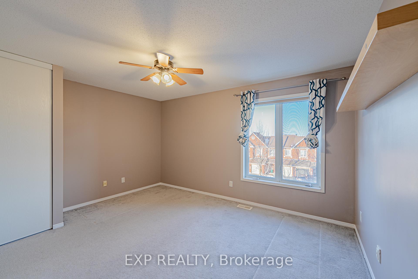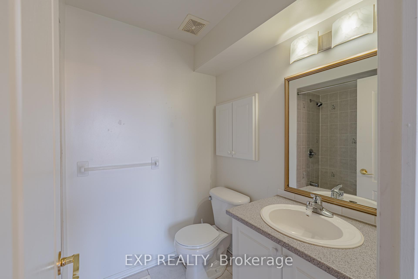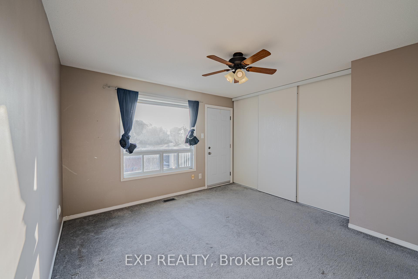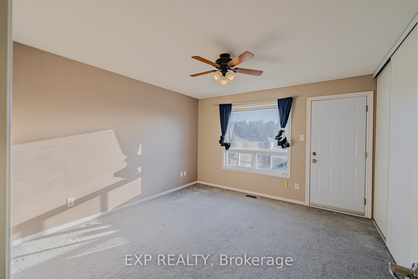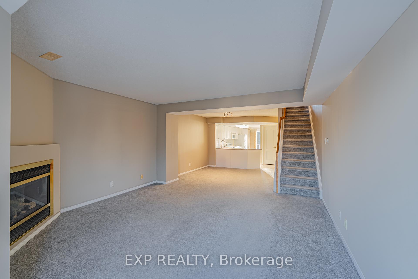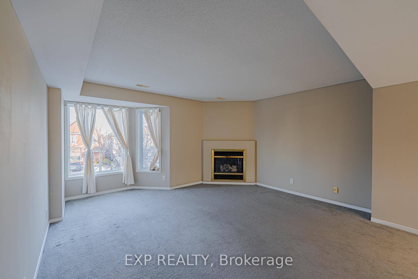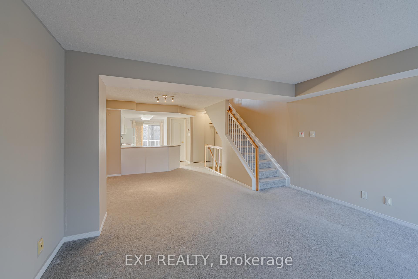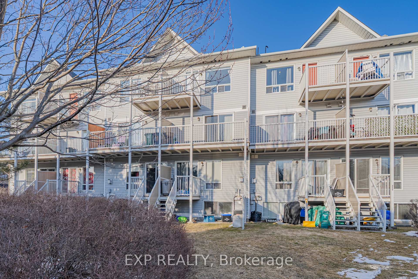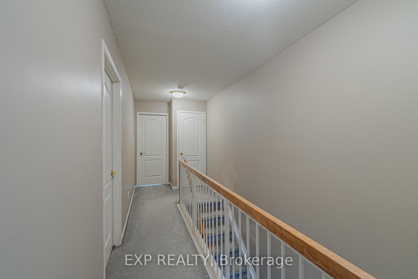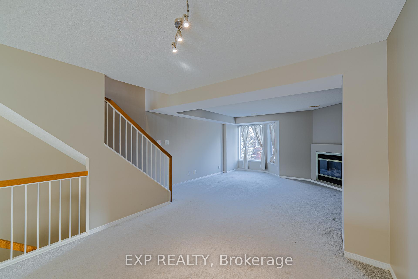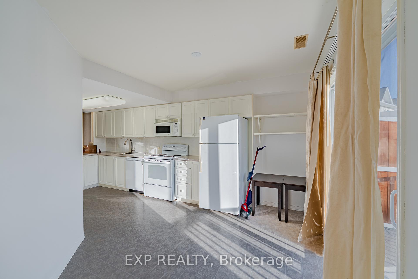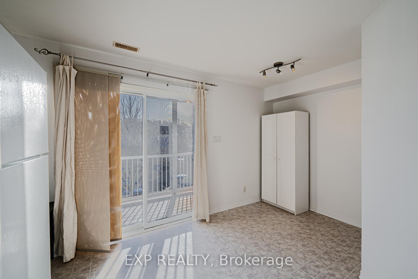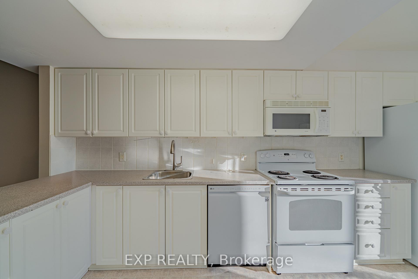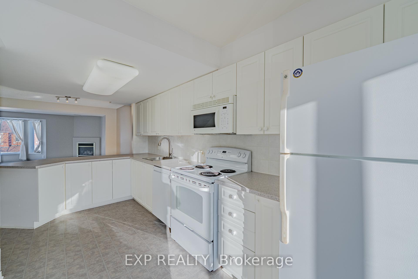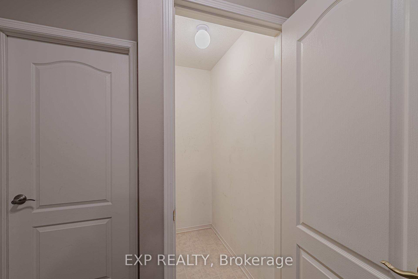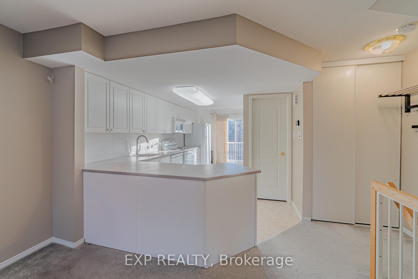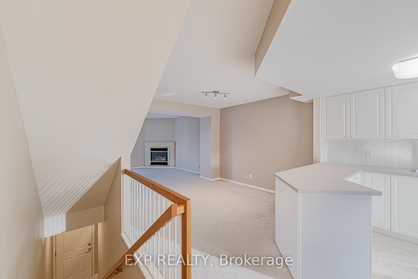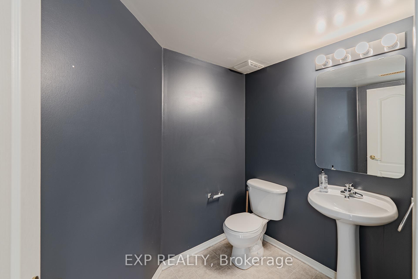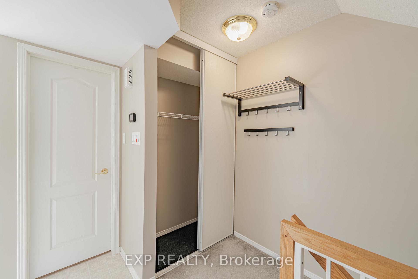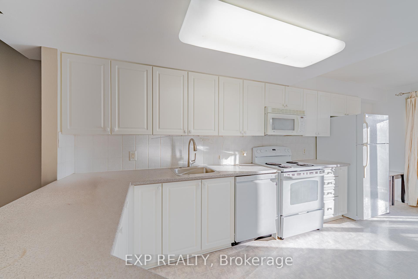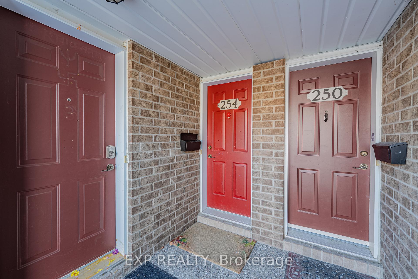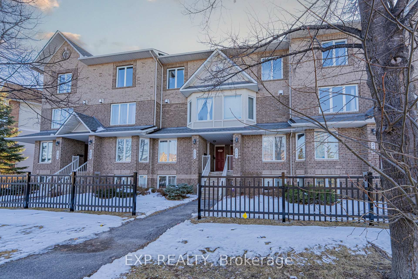$434,900
Available - For Sale
Listing ID: X12067387
254 CRESTHAVEN Driv , Barrhaven, K2G 6W4, Ottawa
| Check out this highly desirable 2-bedroom, 3-bathroom upper-level condo located in the heart of Barrhaven! Situated in a family-friendly neighborhood, you'll enjoy easy access to parks, restaurants, shopping, and excellent public transportation. This well-maintained home offers a fantastic layout with a bright and airy open-concept main floor. The kitchen is equipped with ample cupboard space, a spacious breakfast bar, and patio doors leading out to a private deck for a cozy outdoor retreat. The large living and dining room features a charming corner gas fireplace, creating a warm and inviting atmosphere, perfect for entertaining. A convenient powder room is also located on the main level. Upstairs, you'll find two generously sized bedrooms, each with its own full bathroom. The master bedroom also includes a second balcony for additional outdoor space. The upper level even includes a laundry room with extra storage. This is a great opportunity to own an affordable home in a prime location, with economical gas heating and central air conditioning. Parking spot #44 is included, along with access to visitor parking. |
| Price | $434,900 |
| Taxes: | $2427.15 |
| Occupancy: | Vacant |
| Address: | 254 CRESTHAVEN Driv , Barrhaven, K2G 6W4, Ottawa |
| Postal Code: | K2G 6W4 |
| Province/State: | Ottawa |
| Directions/Cross Streets: | Woodroffe South to Strandherd Drive to Cresthaven |
| Level/Floor | Room | Length(ft) | Width(ft) | Descriptions | |
| Room 1 | Second | Living Ro | 14.3 | 13.58 | |
| Room 2 | Second | Dining Ro | 10.99 | 9.64 | |
| Room 3 | Second | Kitchen | 12.56 | 7.15 | |
| Room 4 | Third | Primary B | 14.3 | 11.38 | |
| Room 5 | Third | Bedroom | 12.14 | 11.38 | |
| Room 6 | Third | Bathroom | 7.41 | 5.41 | |
| Room 7 | Third | Bathroom | 5.48 | 7.31 | |
| Room 8 | Second | Bathroom | 6.23 | 5.31 | |
| Room 9 | Third | Laundry | 7.58 | 5.97 |
| Washroom Type | No. of Pieces | Level |
| Washroom Type 1 | 3 | Second |
| Washroom Type 2 | 2 | Main |
| Washroom Type 3 | 0 | |
| Washroom Type 4 | 0 | |
| Washroom Type 5 | 0 |
| Total Area: | 0.00 |
| Washrooms: | 3 |
| Heat Type: | Forced Air |
| Central Air Conditioning: | Central Air |
$
%
Years
This calculator is for demonstration purposes only. Always consult a professional
financial advisor before making personal financial decisions.
| Although the information displayed is believed to be accurate, no warranties or representations are made of any kind. |
| EXP REALTY |
|
|
.jpg?src=Custom)
Dir:
416-548-7854
Bus:
416-548-7854
Fax:
416-981-7184
| Book Showing | Email a Friend |
Jump To:
At a Glance:
| Type: | Com - Condo Apartment |
| Area: | Ottawa |
| Municipality: | Barrhaven |
| Neighbourhood: | 7710 - Barrhaven East |
| Style: | 2-Storey |
| Tax: | $2,427.15 |
| Maintenance Fee: | $428.02 |
| Beds: | 2 |
| Baths: | 3 |
| Fireplace: | Y |
Locatin Map:
Payment Calculator:
- Color Examples
- Red
- Magenta
- Gold
- Green
- Black and Gold
- Dark Navy Blue And Gold
- Cyan
- Black
- Purple
- Brown Cream
- Blue and Black
- Orange and Black
- Default
- Device Examples
