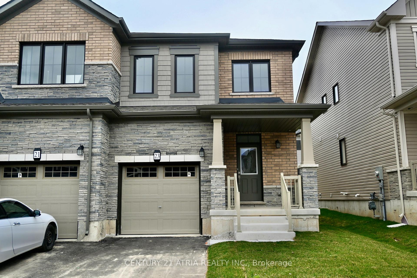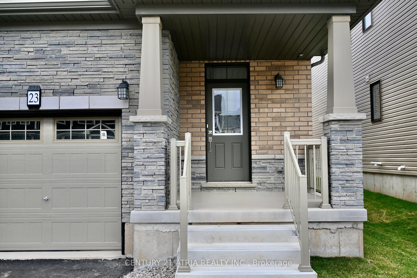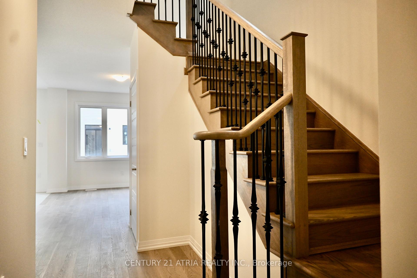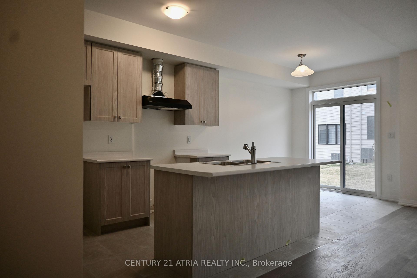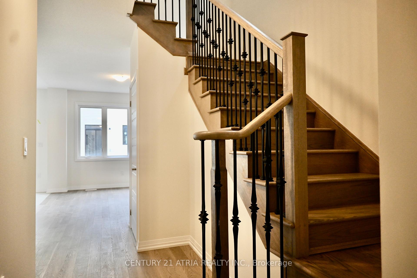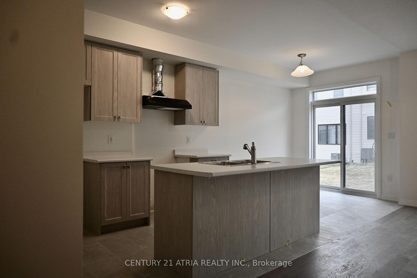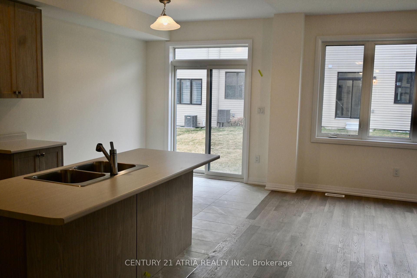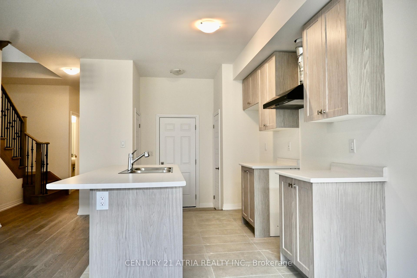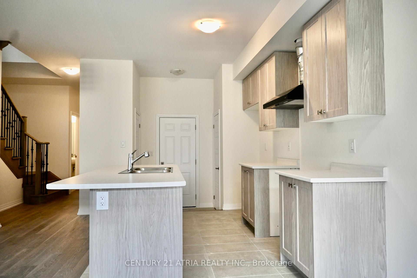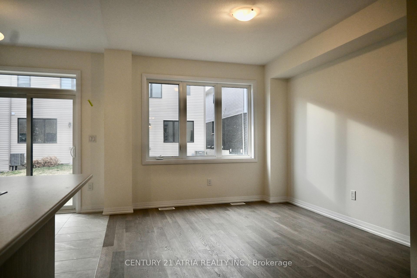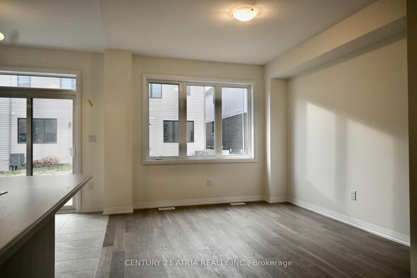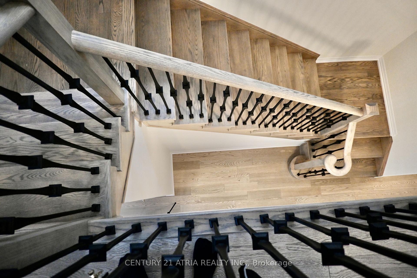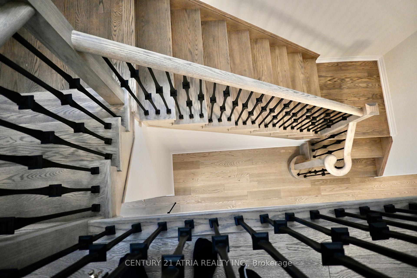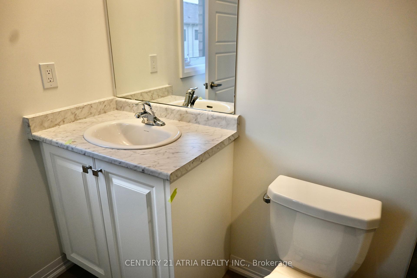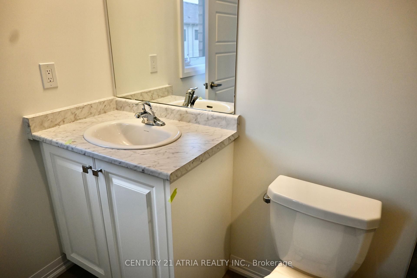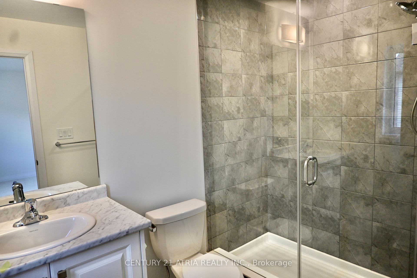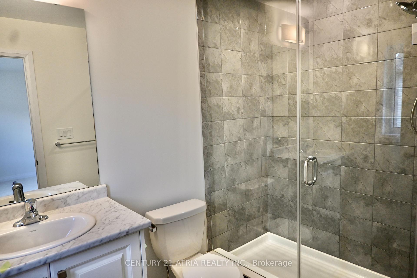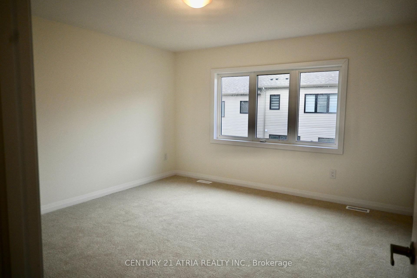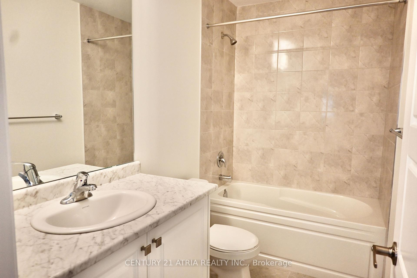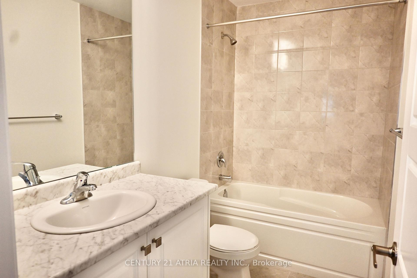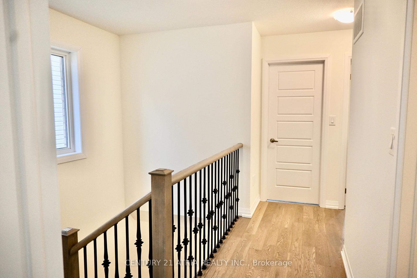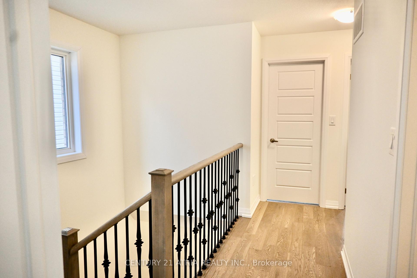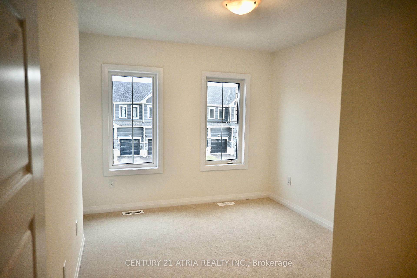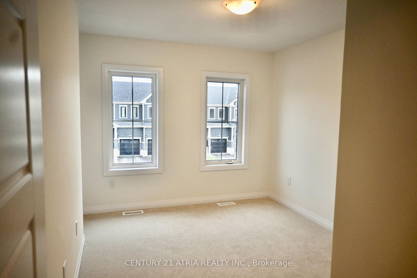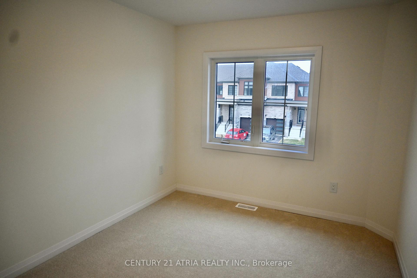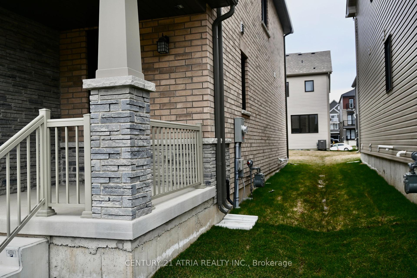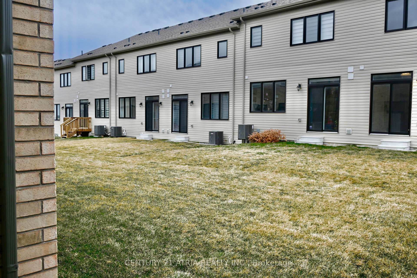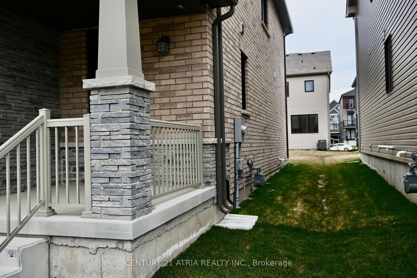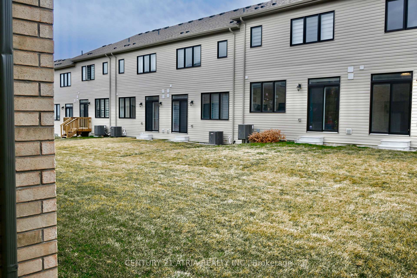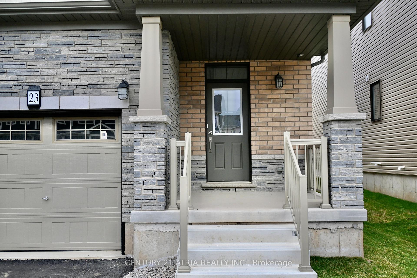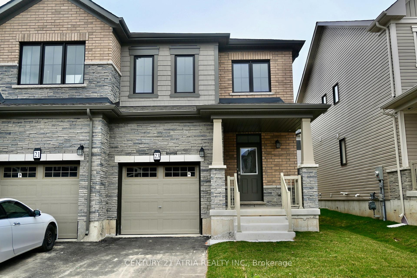$2,500
Available - For Rent
Listing ID: X12067388
23 Lonsdale Road , Haldimand, N3W 0J6, Haldimand
| Welcome to your dream rental at 23 Lonsdale, a gorgeous, brand-new 3-bedroom, 3-bathroom home nestled in the tranquil Caledonia community. This modern, move-in-ready gem offers the ideal balance of suburban serenity and urban convenience, located just 10 minutes from Hamilton Airport and 20 minutes to Ancaster. The open-concept main floor is a bright, airy space perfect for entertaining or relaxing with family. Large windows fill the living area with natural light, creating a warm and inviting atmosphere. The sleek, contemporary kitchen boasts stylish cabinetry, a spacious centre island, and modern finishes perfect for any home chef. Just off the kitchen is a cozy breakfast nook that leads into a comfortable living room, offering a seamless flow for both everyday living and hosting guests. Upstairs, you'll find three generously sized bedrooms, each with ample closet space and plenty of natural light. The master suite is a true retreat, featuring an en-suite 4-piece bathroom and a large walk-in closet. The home also features two additional bedrooms and a full bathroom upstairs providing plenty of space and privacy for family members, guests, or a home office. The third bedroom offers incredible versatility it can easily be converted into a dedicated office space for remote work or a cozy kids' room for a growing family. Convenience is key, and this home doesn't disappoint! Enjoy the ease of an upper-level laundry room, designed to make chores a breeze. Located near schools, parks, and essential amenities, 23 Lonsdale offers an excellent location in a peaceful neighbourhood, perfect for families, professionals, or anyone looking for a stylish, modern living space. Don't miss the opportunity to experience this stunning, brand-new home for yourself! |
| Price | $2,500 |
| Taxes: | $0.00 |
| Occupancy: | Vacant |
| Address: | 23 Lonsdale Road , Haldimand, N3W 0J6, Haldimand |
| Directions/Cross Streets: | Argyle St N & 66 |
| Rooms: | 6 |
| Bedrooms: | 3 |
| Bedrooms +: | 0 |
| Family Room: | F |
| Basement: | Unfinished |
| Furnished: | Unfu |
| Level/Floor | Room | Length(ft) | Width(ft) | Descriptions | |
| Room 1 | Main | Foyer | 6.23 | 5.12 | Closet, Window |
| Room 2 | Main | Living Ro | 14.07 | 10.82 | Large Window |
| Room 3 | Main | Kitchen | 11.25 | 8.23 | Pantry, Breakfast Area |
| Room 4 | Main | Breakfast | 8.99 | 8.2 | Combined w/Kitchen |
| Room 5 | Second | Primary B | 13.15 | 13.91 | 4 Pc Ensuite, Walk-In Closet(s) |
| Room 6 | Second | Bedroom 2 | 12.07 | 9.32 | Closet, Window |
| Room 7 | Second | Bedroom 3 | 11.51 | 9.32 | Closet, Window |
| Room 8 | Second | Laundry | 6.66 | 5.9 |
| Washroom Type | No. of Pieces | Level |
| Washroom Type 1 | 2 | Main |
| Washroom Type 2 | 4 | Second |
| Washroom Type 3 | 0 | |
| Washroom Type 4 | 0 | |
| Washroom Type 5 | 0 | |
| Washroom Type 6 | 2 | Main |
| Washroom Type 7 | 4 | Second |
| Washroom Type 8 | 0 | |
| Washroom Type 9 | 0 | |
| Washroom Type 10 | 0 |
| Total Area: | 0.00 |
| Property Type: | Att/Row/Townhouse |
| Style: | 2-Storey |
| Exterior: | Brick, Stone |
| Garage Type: | Built-In |
| Drive Parking Spaces: | 1 |
| Pool: | None |
| Laundry Access: | Laundry Room |
| CAC Included: | N |
| Water Included: | N |
| Cabel TV Included: | N |
| Common Elements Included: | N |
| Heat Included: | N |
| Parking Included: | Y |
| Condo Tax Included: | N |
| Building Insurance Included: | N |
| Fireplace/Stove: | N |
| Heat Type: | Forced Air |
| Central Air Conditioning: | Central Air |
| Central Vac: | N |
| Laundry Level: | Syste |
| Ensuite Laundry: | F |
| Sewers: | Sewer |
| Although the information displayed is believed to be accurate, no warranties or representations are made of any kind. |
| CENTURY 21 ATRIA REALTY INC. |
|
|
.jpg?src=Custom)
Dir:
416-548-7854
Bus:
416-548-7854
Fax:
416-981-7184
| Book Showing | Email a Friend |
Jump To:
At a Glance:
| Type: | Freehold - Att/Row/Townhouse |
| Area: | Haldimand |
| Municipality: | Haldimand |
| Neighbourhood: | Haldimand |
| Style: | 2-Storey |
| Beds: | 3 |
| Baths: | 3 |
| Fireplace: | N |
| Pool: | None |
Locatin Map:
- Color Examples
- Red
- Magenta
- Gold
- Green
- Black and Gold
- Dark Navy Blue And Gold
- Cyan
- Black
- Purple
- Brown Cream
- Blue and Black
- Orange and Black
- Default
- Device Examples
