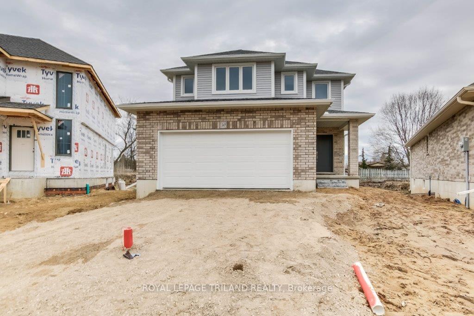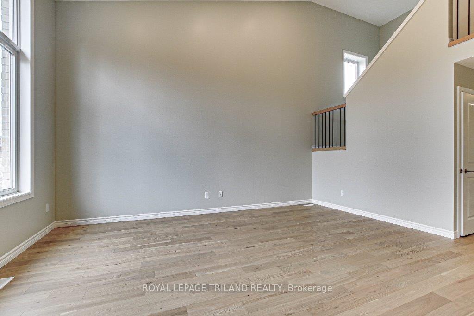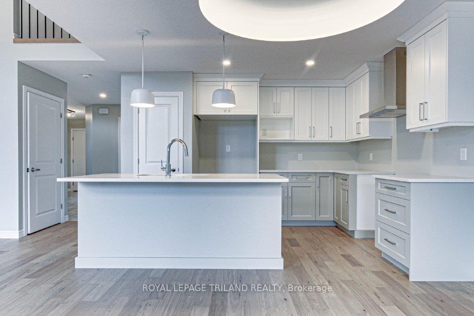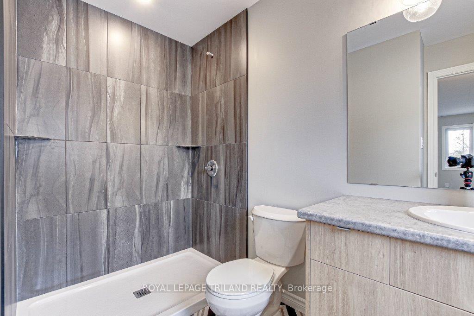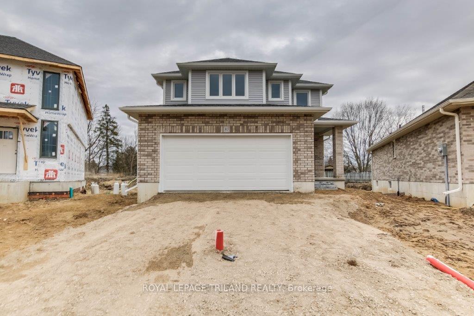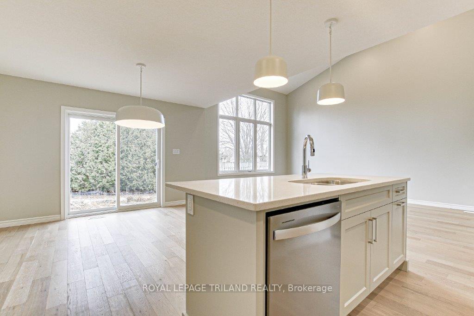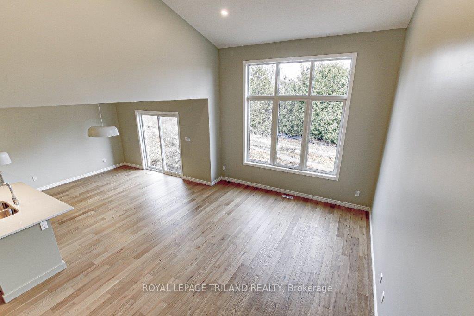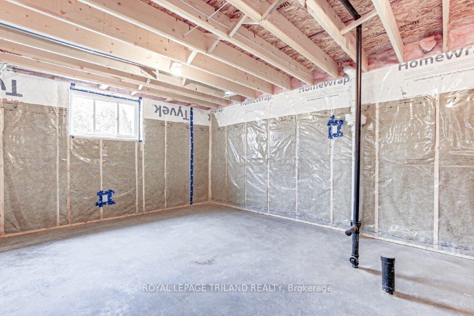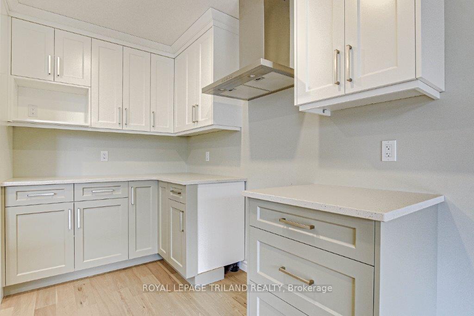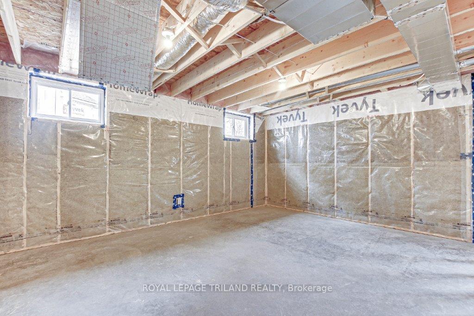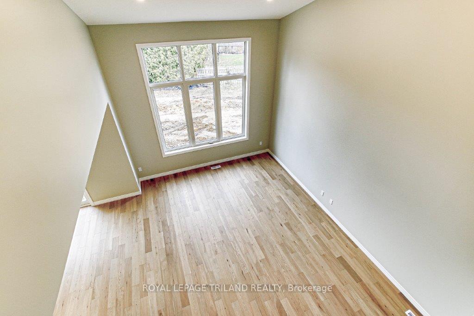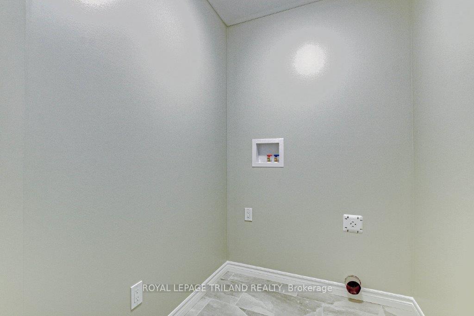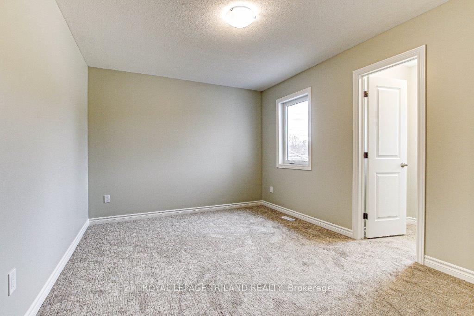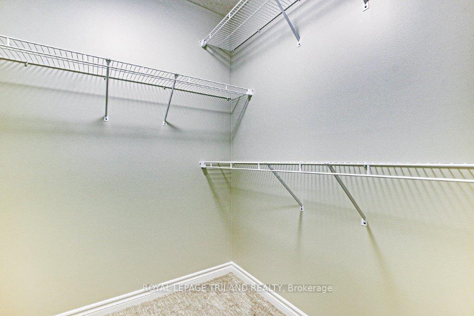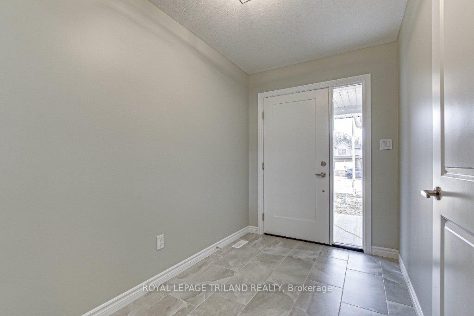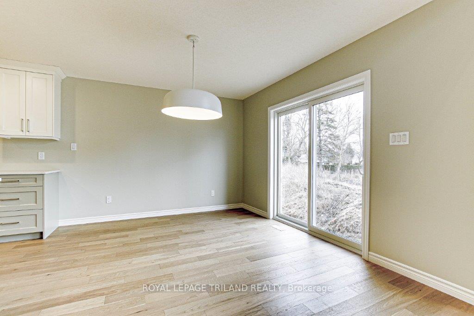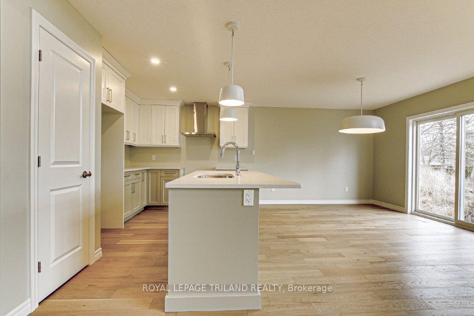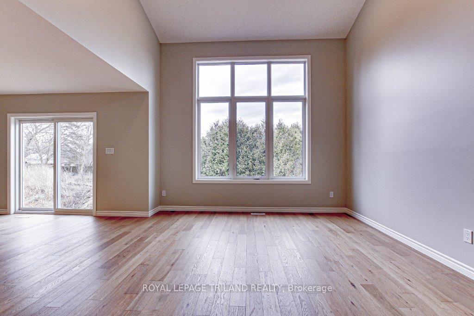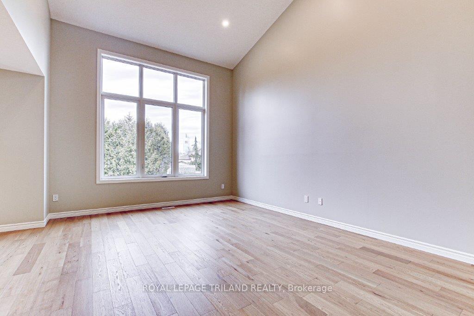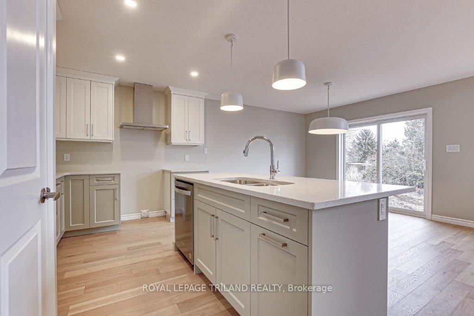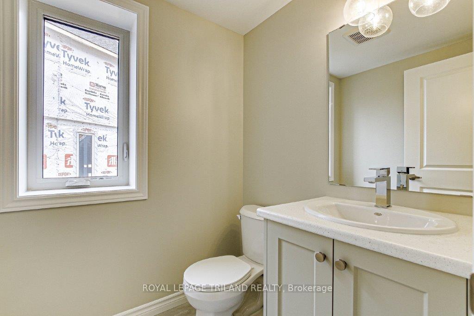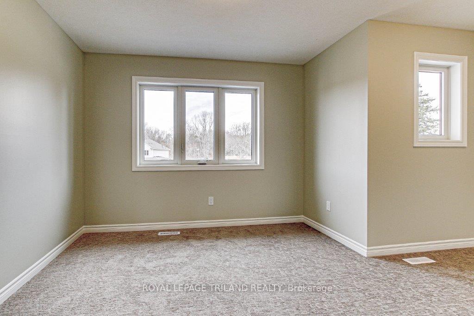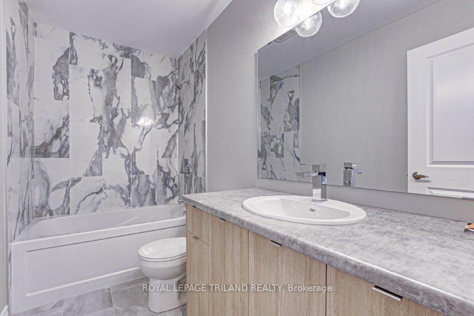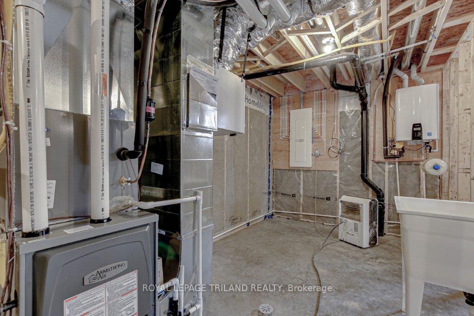$629,800
Available - For Sale
Listing ID: X12067400
LOT 4 MACLEOD Cour , West Elgin, N0L 2P0, Elgin
| Don West Custom Homes is proud to present the Carlyle - 1854 square foot two-storey model in the growing village of West Lorne. To be completed June 2, 2025. This home is situated on a pie shaped lot on a quiet cul-de-sac. Open concept main floor with access to the outside through the Dining Room. Engineered hardwood throughout the main floor with tile flooring in the bathrooms. Inside entry from the garage to the Mudroom. Open to above Great Room really gives the space a Grand feel. Primary bedroom with 3-piece ensuite bathroom and walk-in closet. Second & third bedroom on the second floor as well as an additional 4-piece bathroom. Convenient second floor laundry. West Lorne has lots to offer! From a newly renovated recreation centre, public splash pad, walking trails, library, restaurants and walking trails, to its proximity to Port Glascow Marina and Hwy 401, West Lorne is a great place to call home! Additional models/lots available (including more affordable options), please contact the listing agent for more details. HST included with rebates assigned to the Seller. Taxes to be assessed. Price assumes buyer is eligible for HST rebate. Photos used of a previous listing/same model. |
| Price | $629,800 |
| Taxes: | $0.00 |
| Occupancy: | Vacant |
| Address: | LOT 4 MACLEOD Cour , West Elgin, N0L 2P0, Elgin |
| Acreage: | < .50 |
| Directions/Cross Streets: | FINNEY STREET |
| Rooms: | 11 |
| Bedrooms: | 3 |
| Bedrooms +: | 0 |
| Family Room: | F |
| Basement: | Unfinished, Full |
| Level/Floor | Room | Length(ft) | Width(ft) | Descriptions | |
| Room 1 | Main | Foyer | 10 | 6.17 | |
| Room 2 | Main | Great Roo | 17.42 | 13.09 | |
| Room 3 | Main | Kitchen | 12.99 | 8.99 | |
| Room 4 | Main | Dining Ro | 12.99 | 11.32 | |
| Room 5 | Second | Primary B | 13.42 | 12.07 | |
| Room 6 | Second | Bedroom | 13.58 | 10.07 | |
| Room 7 | Second | Bedroom | 10.5 | 10.5 |
| Washroom Type | No. of Pieces | Level |
| Washroom Type 1 | 2 | Main |
| Washroom Type 2 | 4 | Second |
| Washroom Type 3 | 3 | Second |
| Washroom Type 4 | 0 | |
| Washroom Type 5 | 0 |
| Total Area: | 0.00 |
| Approximatly Age: | New |
| Property Type: | Detached |
| Style: | 2-Storey |
| Exterior: | Brick, Vinyl Siding |
| Garage Type: | Attached |
| (Parking/)Drive: | Private Do |
| Drive Parking Spaces: | 2 |
| Park #1 | |
| Parking Type: | Private Do |
| Park #2 | |
| Parking Type: | Private Do |
| Pool: | None |
| Approximatly Age: | New |
| Approximatly Square Footage: | 1500-2000 |
| Property Features: | Park, School |
| CAC Included: | N |
| Water Included: | N |
| Cabel TV Included: | N |
| Common Elements Included: | N |
| Heat Included: | N |
| Parking Included: | N |
| Condo Tax Included: | N |
| Building Insurance Included: | N |
| Fireplace/Stove: | N |
| Heat Type: | Forced Air |
| Central Air Conditioning: | Central Air |
| Central Vac: | N |
| Laundry Level: | Syste |
| Ensuite Laundry: | F |
| Sewers: | Sewer |
| Utilities-Cable: | Y |
| Utilities-Hydro: | Y |
$
%
Years
This calculator is for demonstration purposes only. Always consult a professional
financial advisor before making personal financial decisions.
| Although the information displayed is believed to be accurate, no warranties or representations are made of any kind. |
| ROYAL LEPAGE TRILAND REALTY |
|
|
.jpg?src=Custom)
Dir:
416-548-7854
Bus:
416-548-7854
Fax:
416-981-7184
| Book Showing | Email a Friend |
Jump To:
At a Glance:
| Type: | Freehold - Detached |
| Area: | Elgin |
| Municipality: | West Elgin |
| Neighbourhood: | West Lorne |
| Style: | 2-Storey |
| Approximate Age: | New |
| Beds: | 3 |
| Baths: | 3 |
| Fireplace: | N |
| Pool: | None |
Locatin Map:
Payment Calculator:
- Color Examples
- Red
- Magenta
- Gold
- Green
- Black and Gold
- Dark Navy Blue And Gold
- Cyan
- Black
- Purple
- Brown Cream
- Blue and Black
- Orange and Black
- Default
- Device Examples
