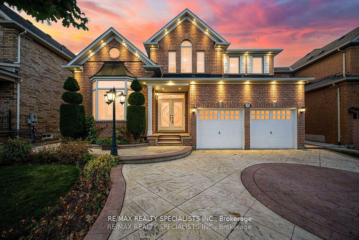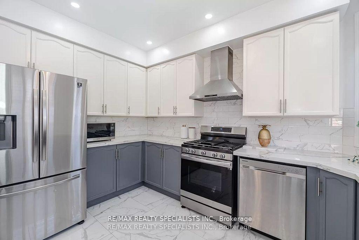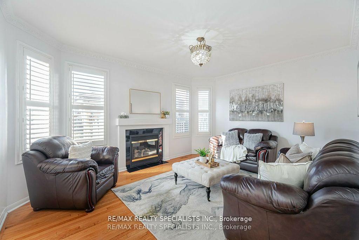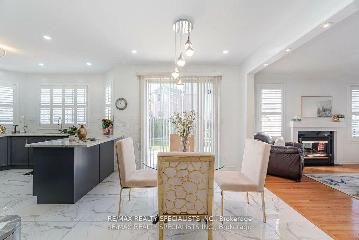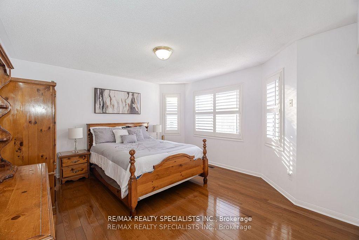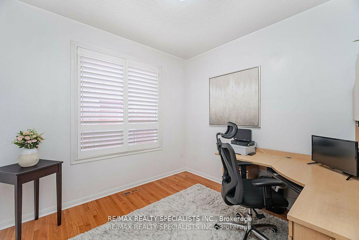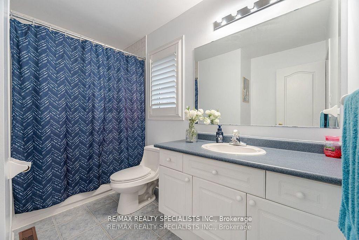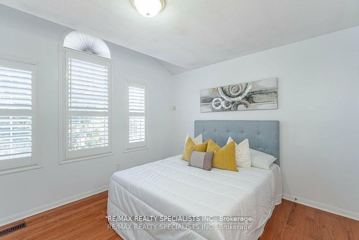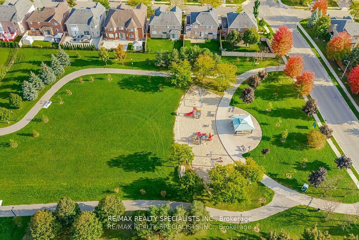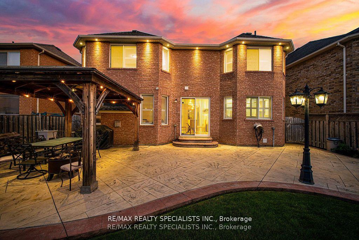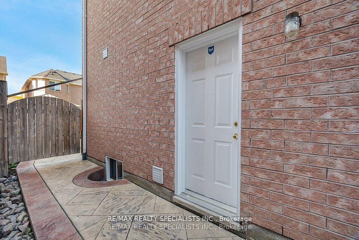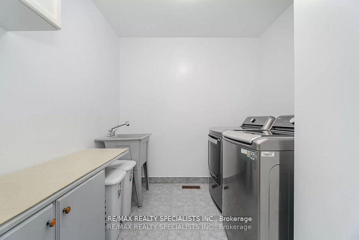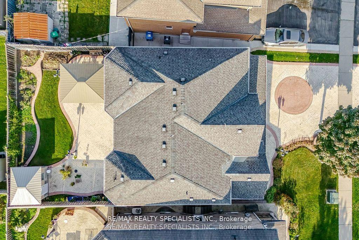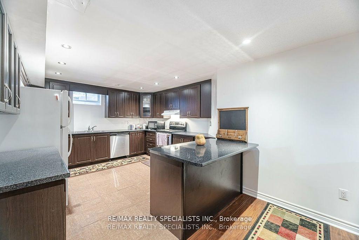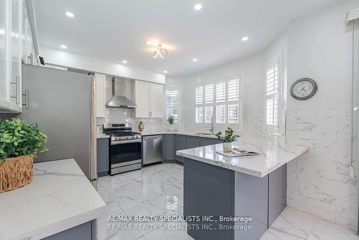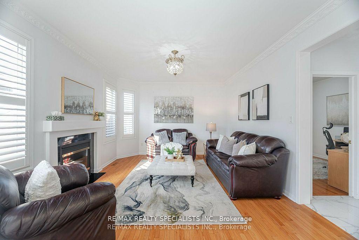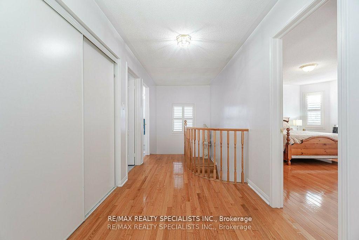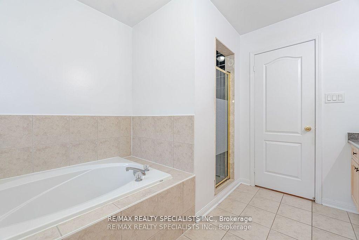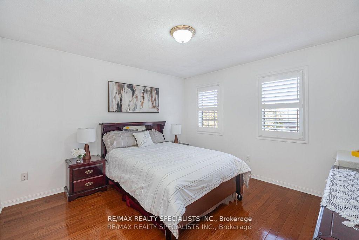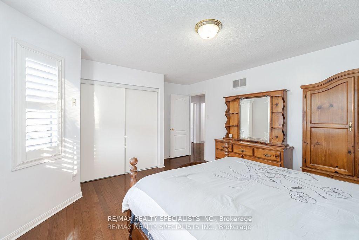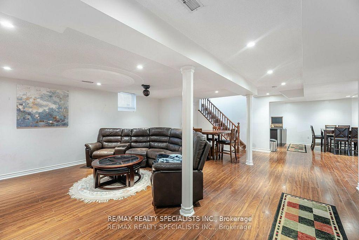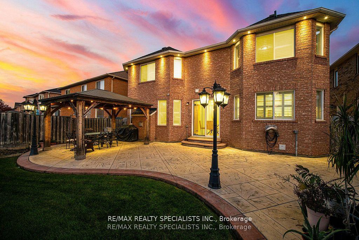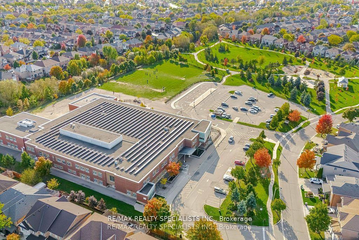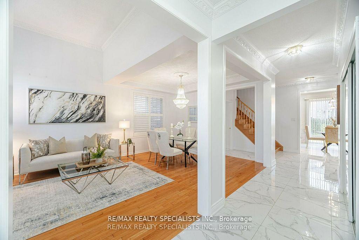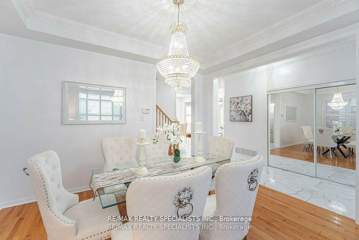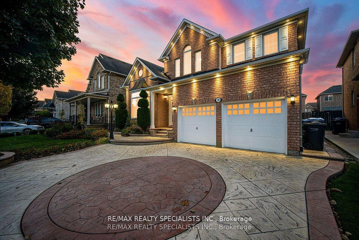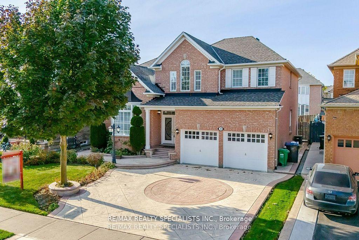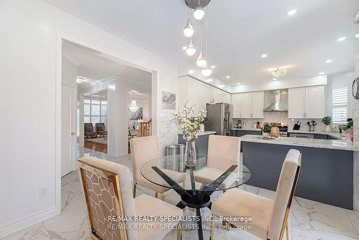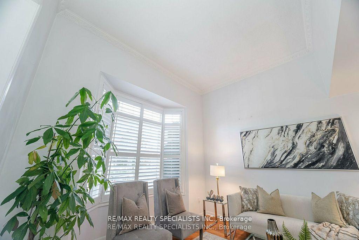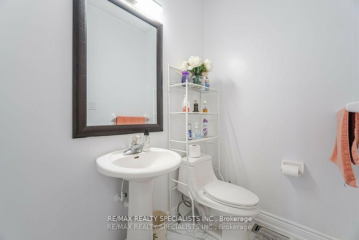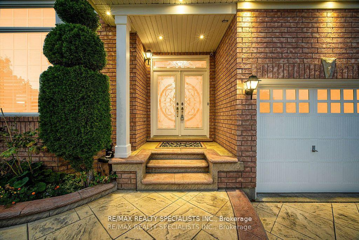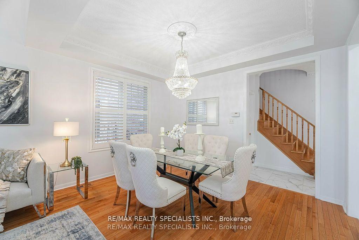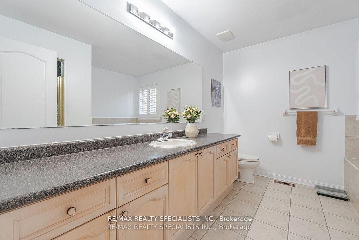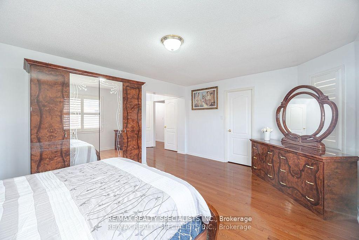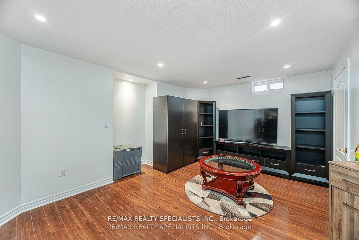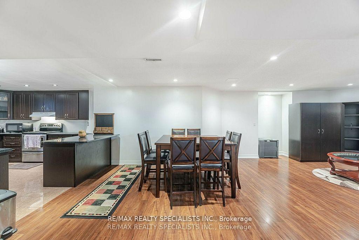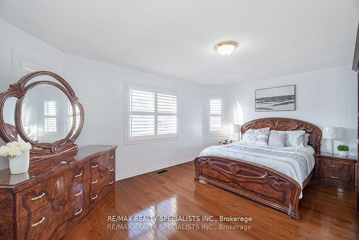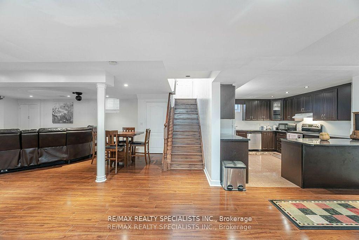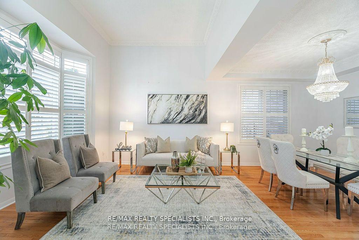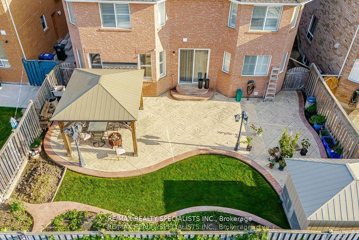$1,459,000
Available - For Sale
Listing ID: W12066579
30 Latania Boul , Brampton, L6P 1S9, Peel
| Stunning 4 bedroom detached home in a prestigious Castlemore area with 6-car parking. Features include a double-door entry, living room with bay windows, crown molding, and 12 ft ceilings.The dining room has custom lighting, and the kitchen boasts stainless steel appliances, tile flooring, Quartz Countertop, pot lights, and a breakfast area with a walkout to the backyard.The family room, with a cozy fireplace, overlooks the backyard, and there's also an office/den on the main floor. Hardwood floors and 9 ft ceilings throughout the main level. Upstairs, the primary bedroom offers a 4-pc ensuite and walk-in closet, while 3 additional bedrooms have closets and windows, sharing a 3-pc bath. The finished basement with a separate entrance features a living/dining area, fully equipped kitchen, rough-in Laundry, 2 potential bedroom, pot lights, and laminate flooring. The outdoor space includes a stamped concrete driveway, shed, and gazebo, perfect for summer gatherings.6 Hard Wired cameras. Close To All Amenities School, Plaza, Bus Stops. |
| Price | $1,459,000 |
| Taxes: | $7803.30 |
| Occupancy: | Owner |
| Address: | 30 Latania Boul , Brampton, L6P 1S9, Peel |
| Directions/Cross Streets: | Goreway Dr & CountrySide Dr |
| Rooms: | 10 |
| Rooms +: | 3 |
| Bedrooms: | 4 |
| Bedrooms +: | 0 |
| Family Room: | T |
| Basement: | Finished, Separate Ent |
| Level/Floor | Room | Length(ft) | Width(ft) | Descriptions | |
| Room 1 | Main | Living Ro | 45.92 | 45.92 | Hardwood Floor, Bay Window, Combined w/Dining |
| Room 2 | Main | Dining Ro | 45.92 | 45.92 | Hardwood Floor, Crown Moulding, Combined w/Living |
| Room 3 | Main | Kitchen | 32.8 | 42.64 | Stainless Steel Appl, Pot Lights, Breakfast Area |
| Room 4 | Main | Family Ro | 59.04 | 42.64 | Crown Moulding, Hardwood Floor, Fireplace |
| Room 5 | Main | Office | 34.44 | 32.8 | Hardwood Floor, Window |
| Room 6 | Second | Primary B | 55.76 | 45.92 | Hardwood Floor, 4 Pc Ensuite, Window |
| Room 7 | Second | Bedroom 2 | 45.92 | 36.08 | Hardwood Floor, Window, Closet |
| Room 8 | Second | Bedroom 3 | 32.8 | 39.36 | Window, Closet, Hardwood Floor |
| Room 9 | Second | Bedroom 4 | 44.28 | 52.48 | Window, Closet, Hardwood Floor |
| Room 10 | Basement | Living Ro | Laminate, Pot Lights, Combined w/Dining | ||
| Room 11 | Basement | Kitchen | Stainless Steel Appl, Pot Lights, Combined w/Rec |
| Washroom Type | No. of Pieces | Level |
| Washroom Type 1 | 2 | Main |
| Washroom Type 2 | 4 | Second |
| Washroom Type 3 | 3 | Second |
| Washroom Type 4 | 3 | Basement |
| Washroom Type 5 | 0 | |
| Washroom Type 6 | 2 | Main |
| Washroom Type 7 | 4 | Second |
| Washroom Type 8 | 3 | Second |
| Washroom Type 9 | 3 | Basement |
| Washroom Type 10 | 0 |
| Total Area: | 0.00 |
| Approximatly Age: | 16-30 |
| Property Type: | Detached |
| Style: | 2-Storey |
| Exterior: | Brick |
| Garage Type: | Built-In |
| (Parking/)Drive: | Private Do |
| Drive Parking Spaces: | 4 |
| Park #1 | |
| Parking Type: | Private Do |
| Park #2 | |
| Parking Type: | Private Do |
| Pool: | None |
| Approximatly Age: | 16-30 |
| Approximatly Square Footage: | 2500-3000 |
| Property Features: | Library, Park |
| CAC Included: | N |
| Water Included: | N |
| Cabel TV Included: | N |
| Common Elements Included: | N |
| Heat Included: | N |
| Parking Included: | N |
| Condo Tax Included: | N |
| Building Insurance Included: | N |
| Fireplace/Stove: | Y |
| Heat Type: | Forced Air |
| Central Air Conditioning: | Central Air |
| Central Vac: | N |
| Laundry Level: | Syste |
| Ensuite Laundry: | F |
| Sewers: | Sewer |
$
%
Years
This calculator is for demonstration purposes only. Always consult a professional
financial advisor before making personal financial decisions.
| Although the information displayed is believed to be accurate, no warranties or representations are made of any kind. |
| RE/MAX REALTY SPECIALISTS INC. |
|
|
.jpg?src=Custom)
Dir:
416-548-7854
Bus:
416-548-7854
Fax:
416-981-7184
| Book Showing | Email a Friend |
Jump To:
At a Glance:
| Type: | Freehold - Detached |
| Area: | Peel |
| Municipality: | Brampton |
| Neighbourhood: | Vales of Castlemore |
| Style: | 2-Storey |
| Approximate Age: | 16-30 |
| Tax: | $7,803.3 |
| Beds: | 4 |
| Baths: | 4 |
| Fireplace: | Y |
| Pool: | None |
Locatin Map:
Payment Calculator:
- Color Examples
- Red
- Magenta
- Gold
- Green
- Black and Gold
- Dark Navy Blue And Gold
- Cyan
- Black
- Purple
- Brown Cream
- Blue and Black
- Orange and Black
- Default
- Device Examples
