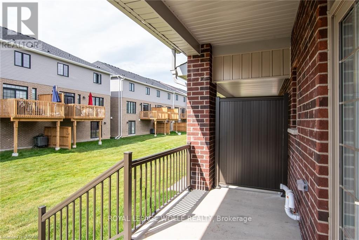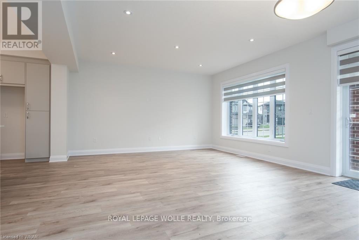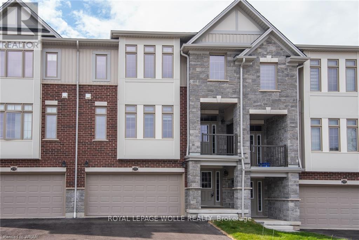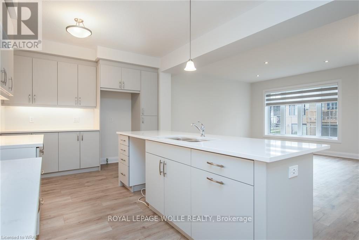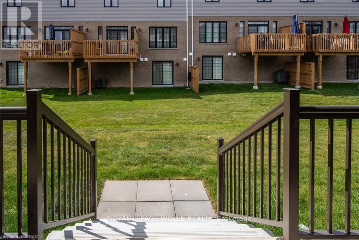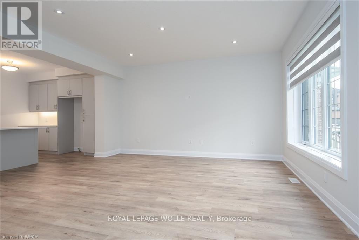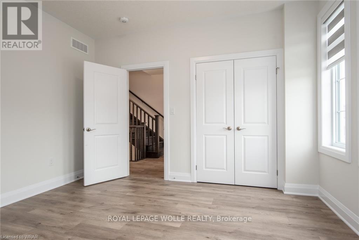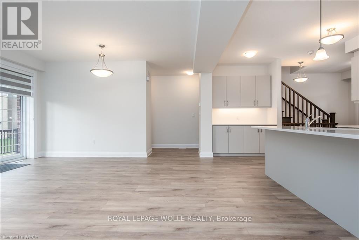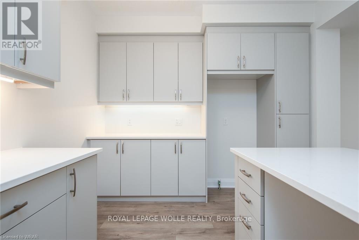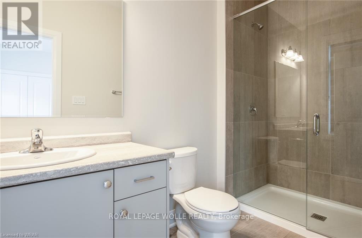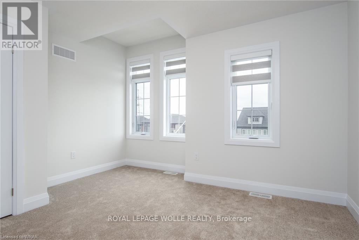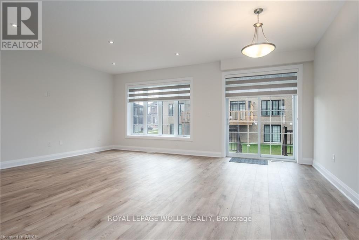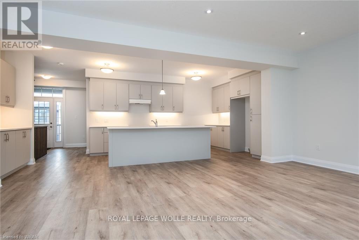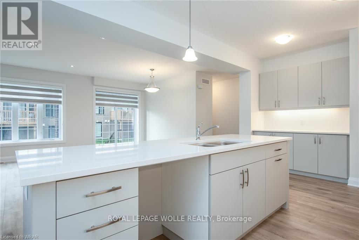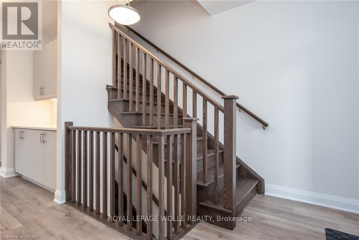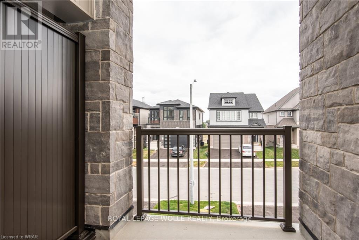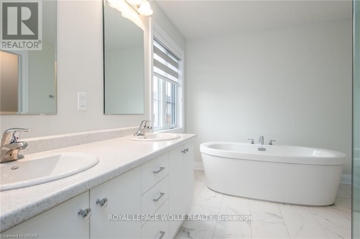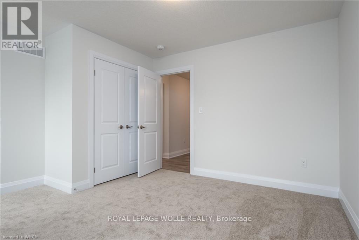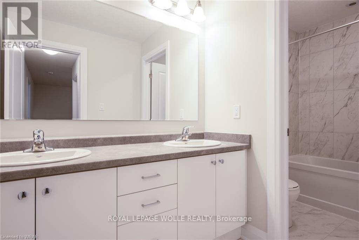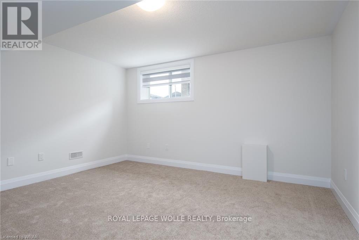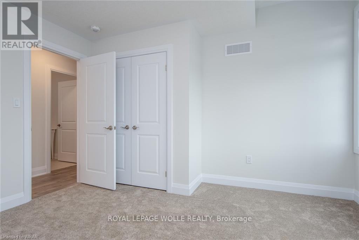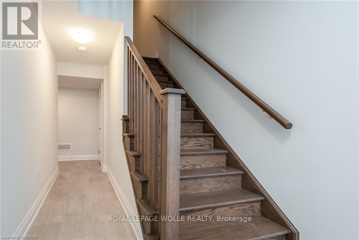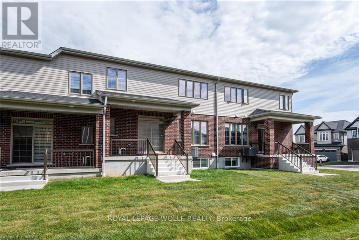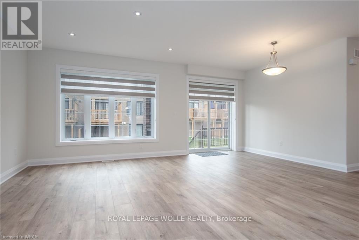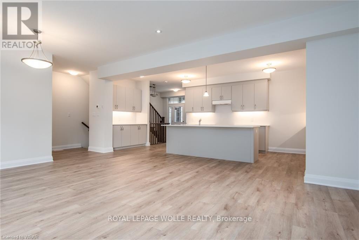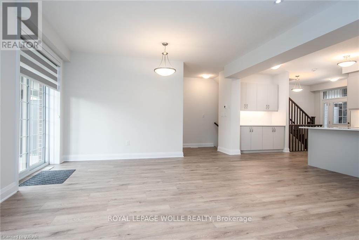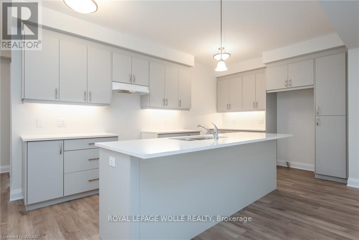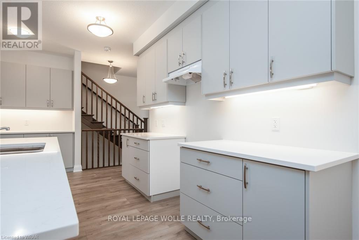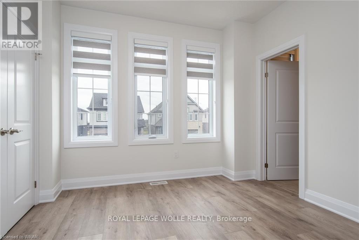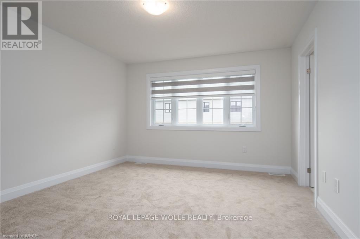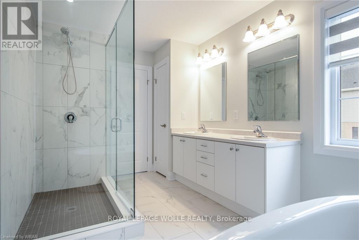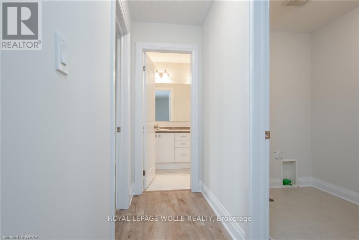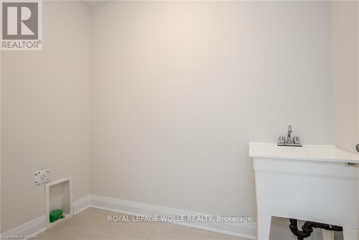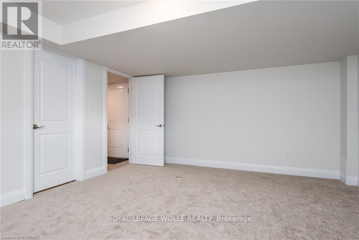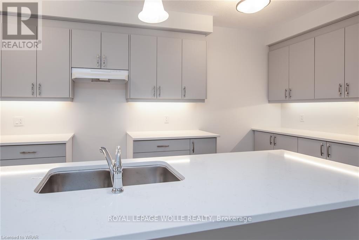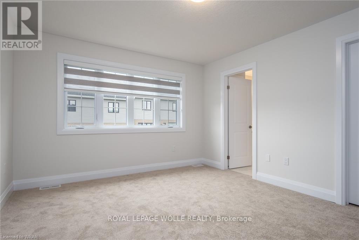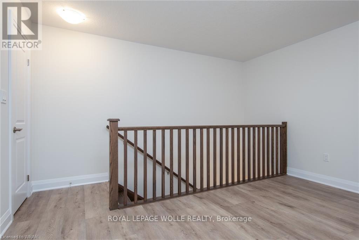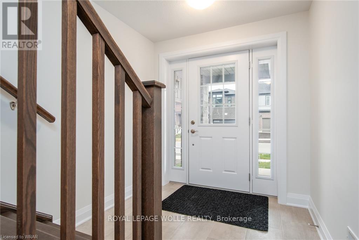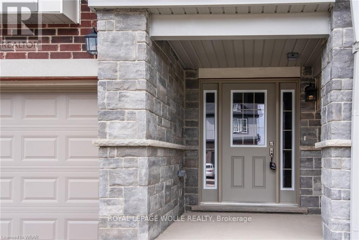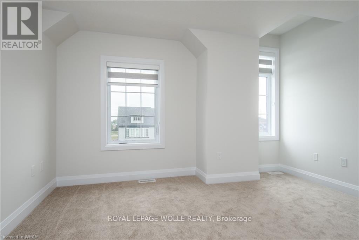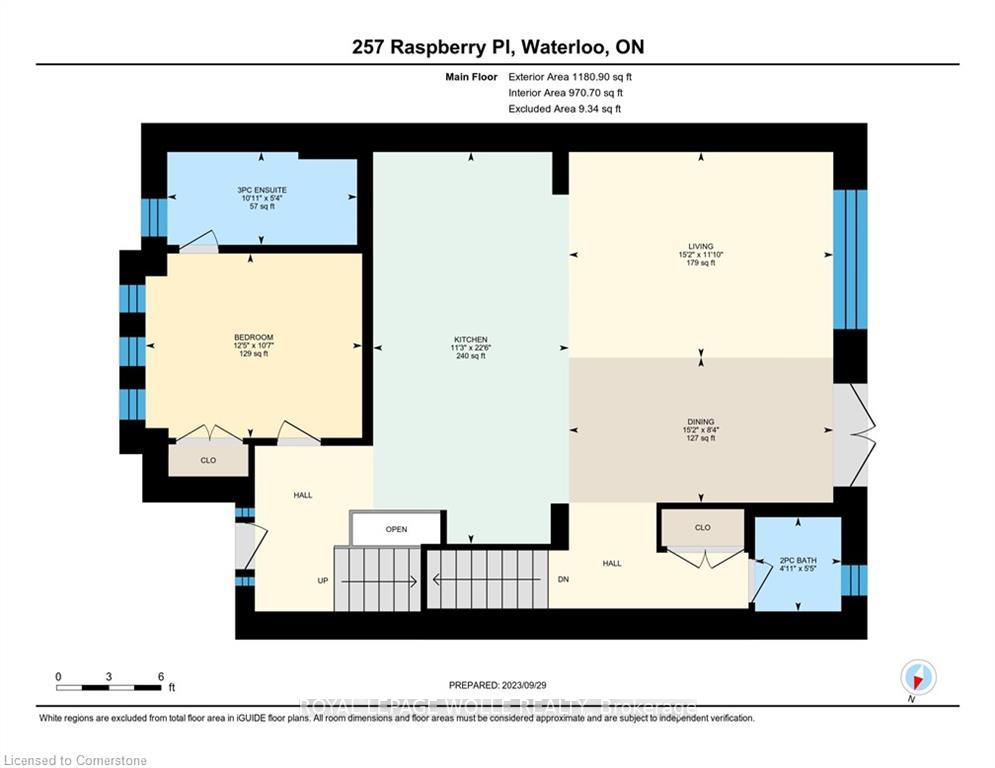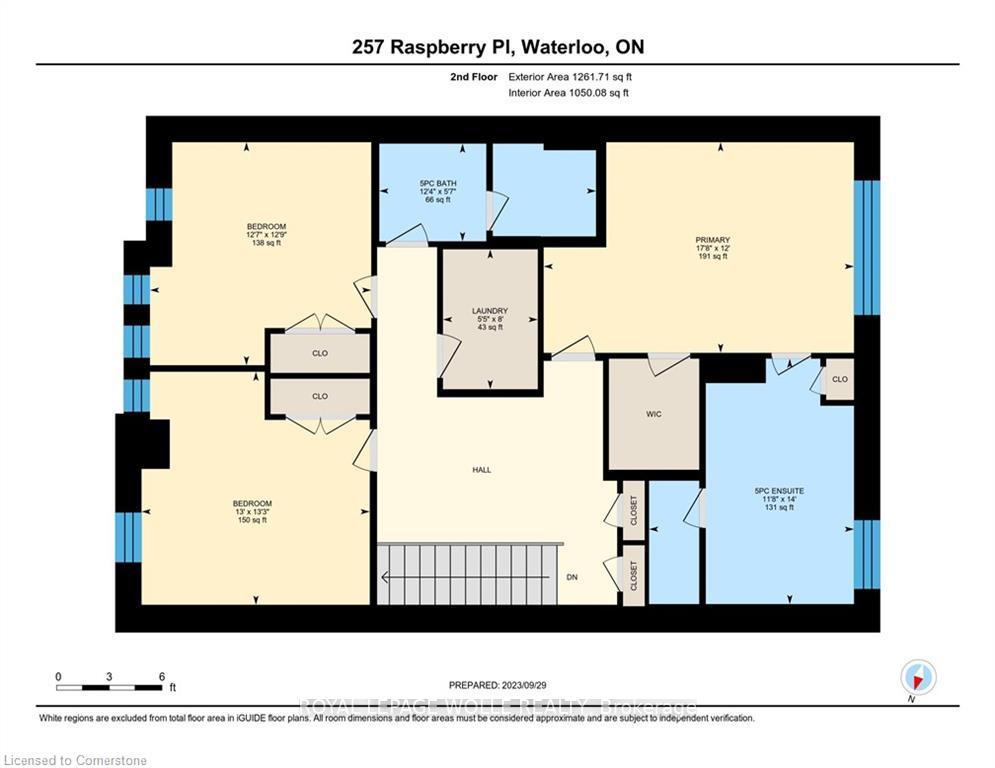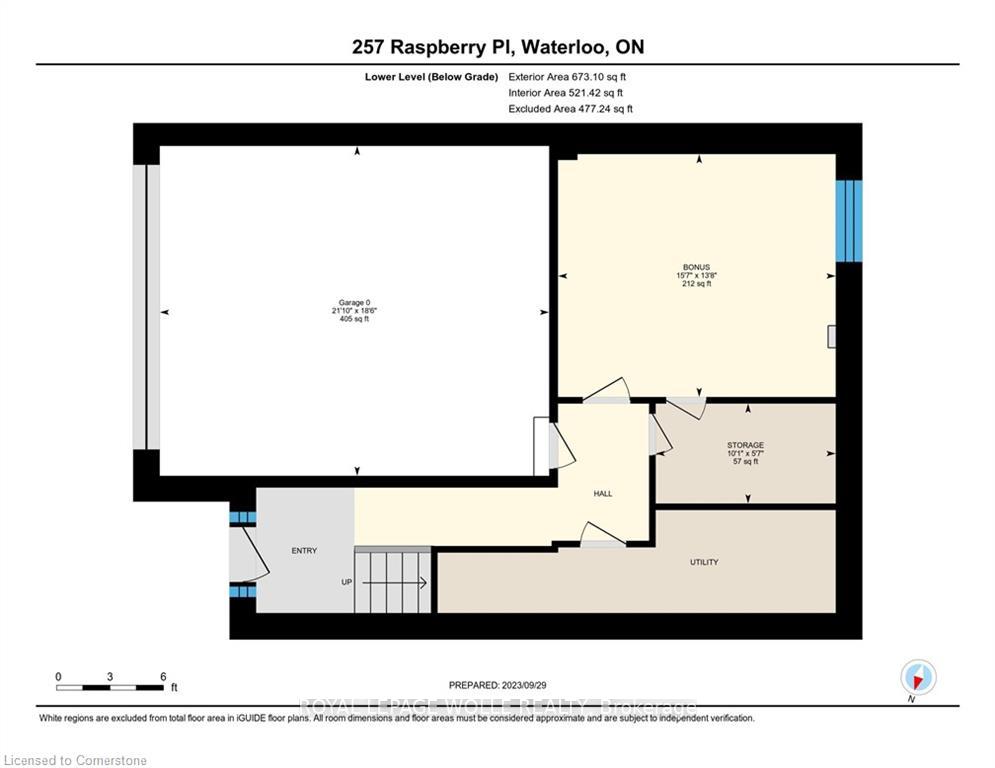$3,775
Available - For Rent
Listing ID: X12067397
257 Raspberry Plac , Waterloo, N2V 0H3, Waterloo
| Welcome to this stunning 5-bedroom, 4-bathroom home, offering over 2,300 square feet of spacious living. Located in a highly desirable area just moments away from shopping, dining, and entertainment, this home combines convenience with luxury. Step inside and be greeted by an open-concept layout with plenty of natural light. The gourmet kitchen is a chefs dream, featuring modern appliances, ample counter space, and a large island perfect for entertaining. The adjoining living and dining areas are perfect for family gatherings or cozy nights in. The spacious primary suite is a true retreat, offering a private oasis with a walk-in closet and a beautifully appointed en-suite bathroom, complete with dual vanities, and a separate bathtub area. Four additional generously sized bedrooms provide comfort and flexibility for family, guests, or home office space. With four full bathrooms, this home ensures everyone's needs are met, making it ideal for larger families or hosting guests. Situated near major shopping centers, this home offers unbeatable convenience. |
| Price | $3,775 |
| Taxes: | $0.00 |
| Occupancy: | Vacant |
| Address: | 257 Raspberry Plac , Waterloo, N2V 0H3, Waterloo |
| Directions/Cross Streets: | Ladyslipper Drive |
| Rooms: | 11 |
| Bedrooms: | 4 |
| Bedrooms +: | 0 |
| Family Room: | F |
| Basement: | Full, Partially Fi |
| Furnished: | Unfu |
| Level/Floor | Room | Length(ft) | Width(ft) | Descriptions | |
| Room 1 | Main | Great Roo | 20.07 | 15.09 | |
| Room 2 | Main | Kitchen | 20.07 | 10.23 | |
| Room 3 | Main | Bedroom | 10.66 | 12.4 | |
| Room 4 | Main | Bathroom | 5.35 | 10.89 | 3 Pc Bath |
| Room 5 | Main | Bathroom | 5.41 | 4.95 | 2 Pc Bath |
| Room 6 | Third | Primary B | 11.68 | 14.24 | |
| Room 7 | Third | Bathroom | 13.97 | 11.68 | 5 Pc Ensuite |
| Room 8 | Third | Bedroom | 12.66 | 12.6 | |
| Room 9 | Third | Bedroom | 13.15 | 12.92 | |
| Room 10 | Third | Bathroom | 5.58 | 12.33 | 5 Pc Bath |
| Room 11 | Lower | Bedroom | 14.07 | 15.74 |
| Washroom Type | No. of Pieces | Level |
| Washroom Type 1 | 3 | Main |
| Washroom Type 2 | 2 | Main |
| Washroom Type 3 | 5 | Third |
| Washroom Type 4 | 4 | Third |
| Washroom Type 5 | 0 |
| Total Area: | 0.00 |
| Approximatly Age: | 0-5 |
| Property Type: | Att/Row/Townhouse |
| Style: | 2-Storey |
| Exterior: | Brick, Vinyl Siding |
| Garage Type: | Built-In |
| (Parking/)Drive: | Private Do |
| Drive Parking Spaces: | 2 |
| Park #1 | |
| Parking Type: | Private Do |
| Park #2 | |
| Parking Type: | Private Do |
| Pool: | None |
| Laundry Access: | Ensuite |
| Approximatly Age: | 0-5 |
| Approximatly Square Footage: | 2000-2500 |
| Property Features: | Cul de Sac/D, Greenbelt/Conserva |
| CAC Included: | N |
| Water Included: | N |
| Cabel TV Included: | N |
| Common Elements Included: | Y |
| Heat Included: | N |
| Parking Included: | Y |
| Condo Tax Included: | N |
| Building Insurance Included: | N |
| Fireplace/Stove: | N |
| Heat Type: | Forced Air |
| Central Air Conditioning: | Central Air |
| Central Vac: | N |
| Laundry Level: | Syste |
| Ensuite Laundry: | F |
| Sewers: | Sewer |
| Although the information displayed is believed to be accurate, no warranties or representations are made of any kind. |
| ROYAL LEPAGE WOLLE REALTY |
|
|
.jpg?src=Custom)
Dir:
416-548-7854
Bus:
416-548-7854
Fax:
416-981-7184
| Virtual Tour | Book Showing | Email a Friend |
Jump To:
At a Glance:
| Type: | Freehold - Att/Row/Townhouse |
| Area: | Waterloo |
| Municipality: | Waterloo |
| Neighbourhood: | Dufferin Grove |
| Style: | 2-Storey |
| Approximate Age: | 0-5 |
| Beds: | 4 |
| Baths: | 4 |
| Fireplace: | N |
| Pool: | None |
Locatin Map:
- Color Examples
- Red
- Magenta
- Gold
- Green
- Black and Gold
- Dark Navy Blue And Gold
- Cyan
- Black
- Purple
- Brown Cream
- Blue and Black
- Orange and Black
- Default
- Device Examples
