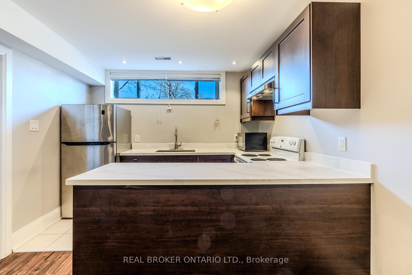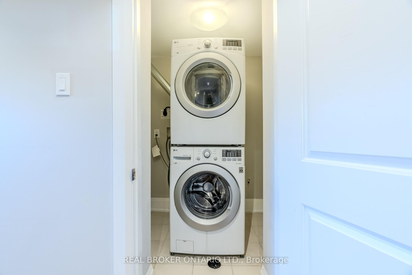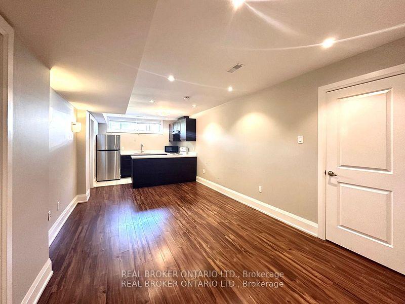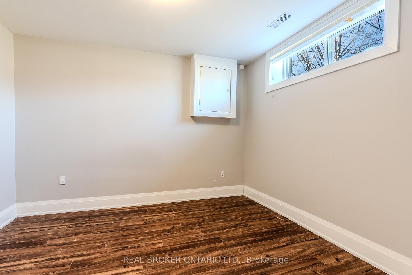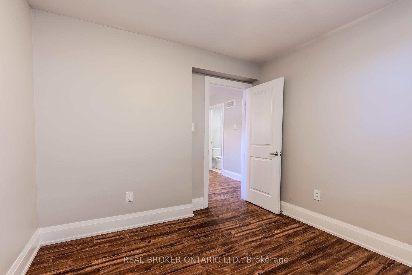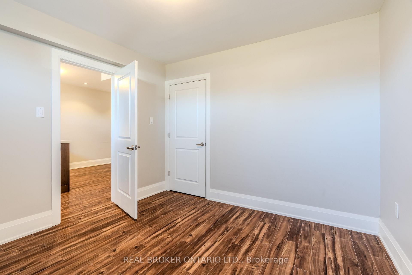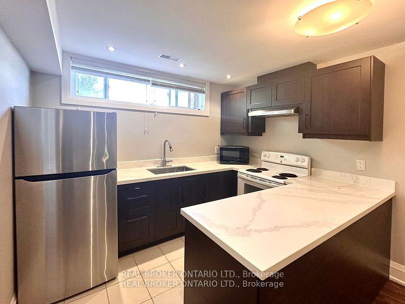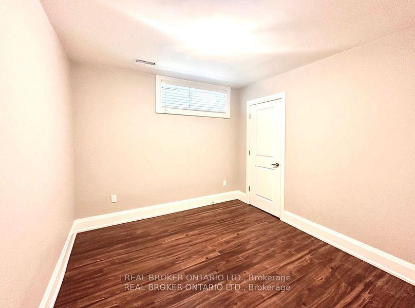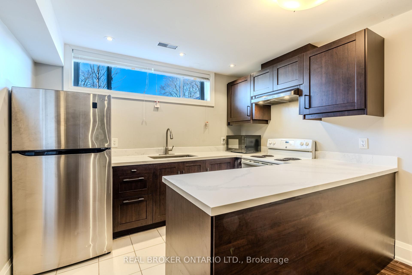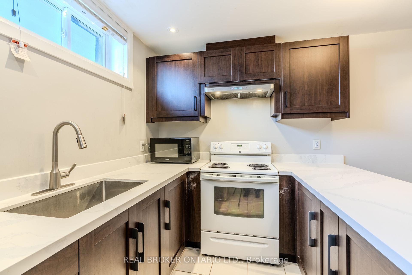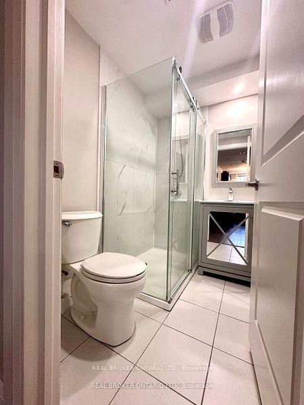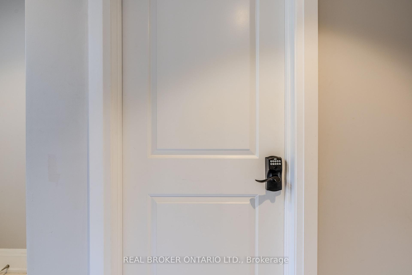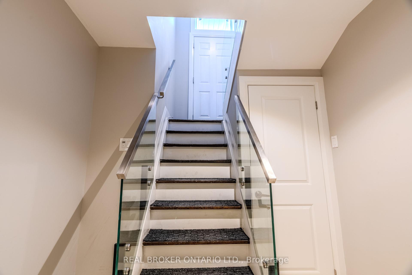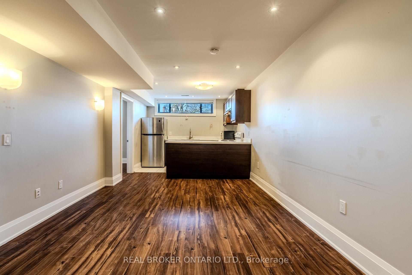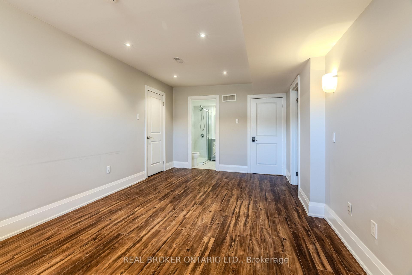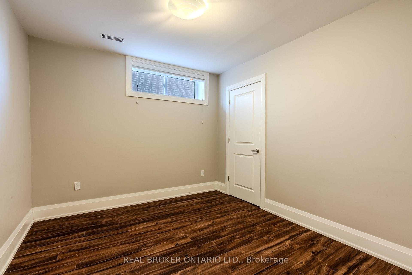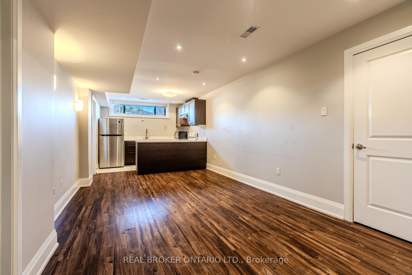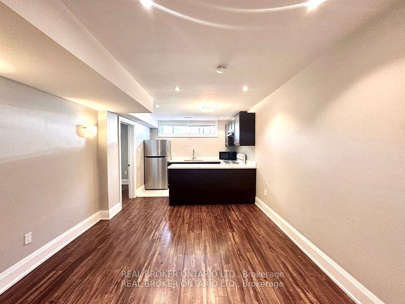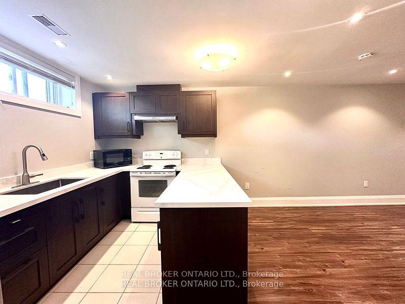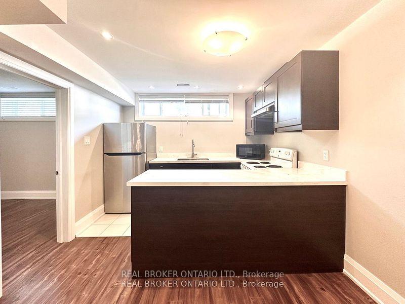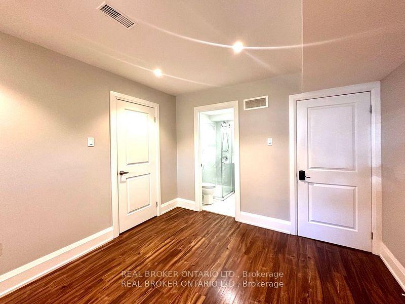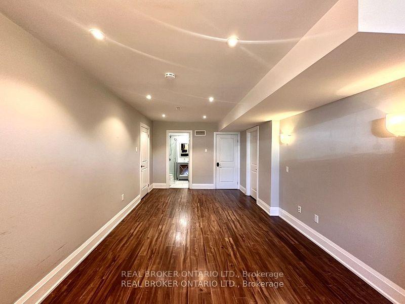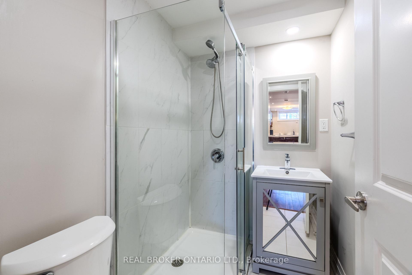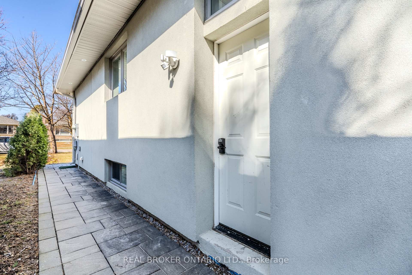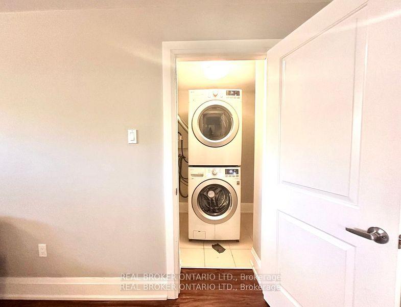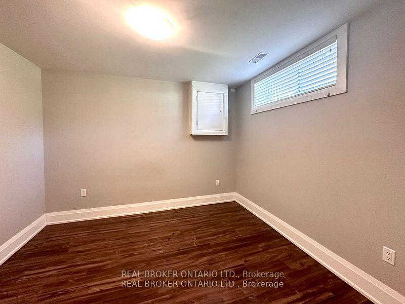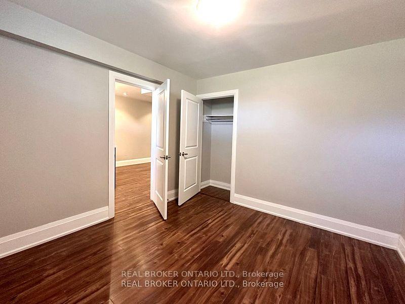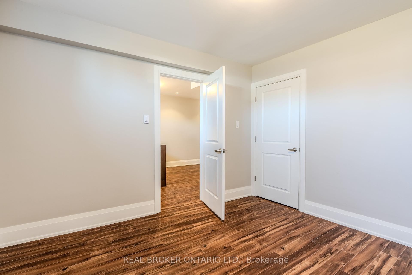$2,350
Available - For Rent
Listing ID: C12067186
45 Clifton Aven North , Toronto, M3H 4K9, Toronto
| Beautiful & Renovated 2 Bedroom Basement Apartment in Highly Desired Bathurst Manor. Move-In Ready. 8' ceiling. Separate Entrance. Spacious Living Room. Laminate Flooring and Pot Lights Throughout. Private laundry ensuite. 1 Parking. Ideal Location with Excellent Amenities Nearby. Short Walk to Bus Stops, parks, School, Grocery stores. Close Proximity to Subway Station. Near Top-Ranked Schools (William Lyon Mackenzie Collegiate Institute). Convenient Access to Yorkdale Mall, York University, and Highways 400 & 401. Available Immediately. |
| Price | $2,350 |
| Taxes: | $0.00 |
| Occupancy: | Vacant |
| Address: | 45 Clifton Aven North , Toronto, M3H 4K9, Toronto |
| Directions/Cross Streets: | Wilmington Ave & Overbrook Pl |
| Rooms: | 4 |
| Bedrooms: | 2 |
| Bedrooms +: | 0 |
| Family Room: | F |
| Basement: | Finished |
| Furnished: | Unfu |
| Level/Floor | Room | Length(ft) | Width(ft) | Descriptions | |
| Room 1 | Basement | Kitchen | 10.5 | 7.54 | Granite Counters, Above Grade Window, Laminate |
| Room 2 | Basement | Living Ro | 18.2 | 10.5 | Laminate, Above Grade Window, Pot Lights |
| Room 3 | Basement | Bedroom | 10.99 | 10.66 | Laminate, Above Grade Window, Closet |
| Room 4 | Basement | Bedroom | 10.17 | 9.68 | Laminate, Above Grade Window, Closet |
| Room 5 | Basement | Bathroom | 6.56 | 4.92 | Tile Floor, 3 Pc Bath |
| Room 6 | Basement | Laundry | 6 | 4.33 | Tile Floor |
| Washroom Type | No. of Pieces | Level |
| Washroom Type 1 | 3 | Basement |
| Washroom Type 2 | 0 | |
| Washroom Type 3 | 0 | |
| Washroom Type 4 | 0 | |
| Washroom Type 5 | 0 |
| Total Area: | 0.00 |
| Property Type: | Lower Level |
| Style: | Other |
| Exterior: | Stucco (Plaster) |
| Garage Type: | Other |
| (Parking/)Drive: | Private |
| Drive Parking Spaces: | 1 |
| Park #1 | |
| Parking Type: | Private |
| Park #2 | |
| Parking Type: | Private |
| Pool: | None |
| Laundry Access: | In-Suite Laun |
| CAC Included: | Y |
| Water Included: | Y |
| Cabel TV Included: | N |
| Common Elements Included: | Y |
| Heat Included: | Y |
| Parking Included: | Y |
| Condo Tax Included: | N |
| Building Insurance Included: | N |
| Fireplace/Stove: | N |
| Heat Type: | Forced Air |
| Central Air Conditioning: | Central Air |
| Central Vac: | N |
| Laundry Level: | Syste |
| Ensuite Laundry: | F |
| Sewers: | Sewer |
| Utilities-Cable: | N |
| Utilities-Hydro: | Y |
| Although the information displayed is believed to be accurate, no warranties or representations are made of any kind. |
| REAL BROKER ONTARIO LTD. |
|
|
.jpg?src=Custom)
Dir:
416-548-7854
Bus:
416-548-7854
Fax:
416-981-7184
| Book Showing | Email a Friend |
Jump To:
At a Glance:
| Type: | Freehold - Lower Level |
| Area: | Toronto |
| Municipality: | Toronto C06 |
| Neighbourhood: | Bathurst Manor |
| Style: | Other |
| Beds: | 2 |
| Baths: | 1 |
| Fireplace: | N |
| Pool: | None |
Locatin Map:
- Color Examples
- Red
- Magenta
- Gold
- Green
- Black and Gold
- Dark Navy Blue And Gold
- Cyan
- Black
- Purple
- Brown Cream
- Blue and Black
- Orange and Black
- Default
- Device Examples
