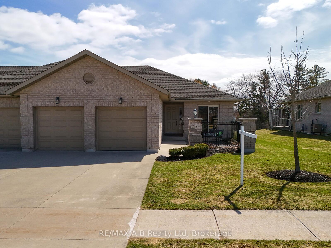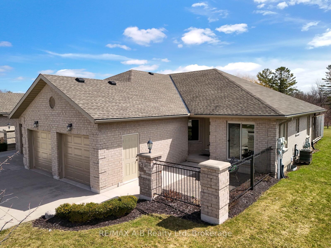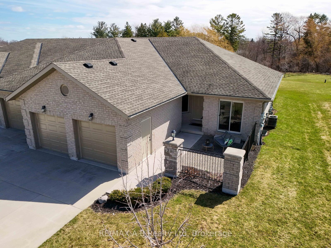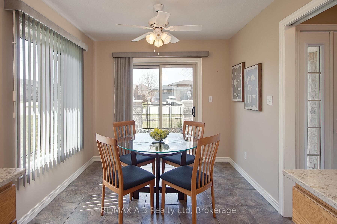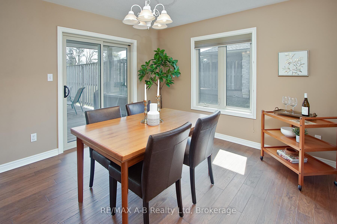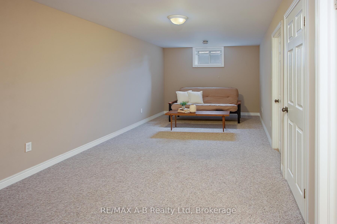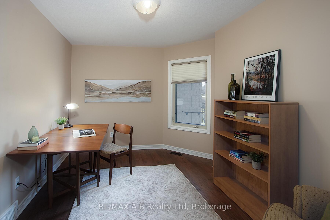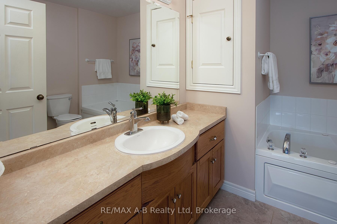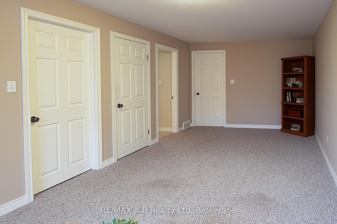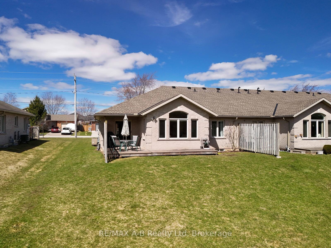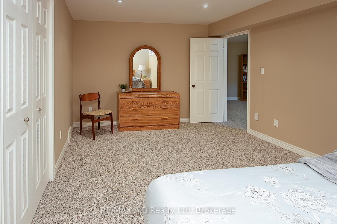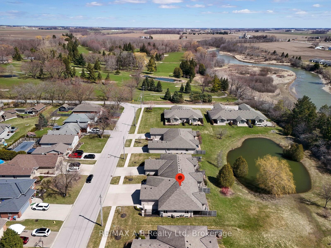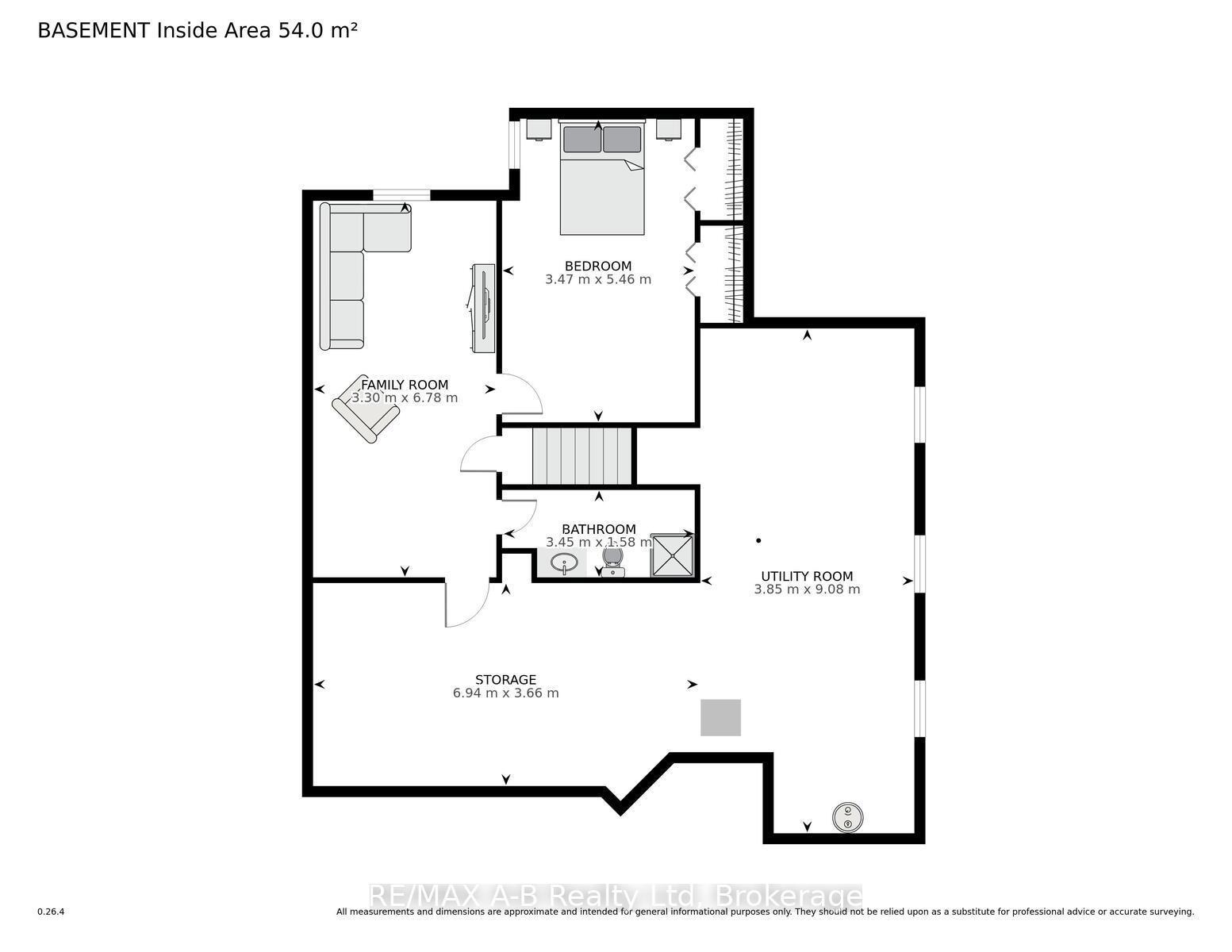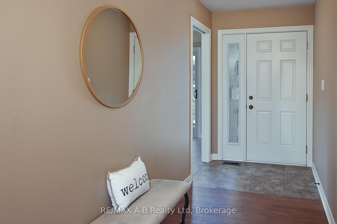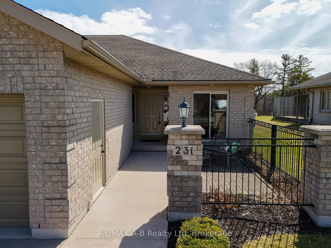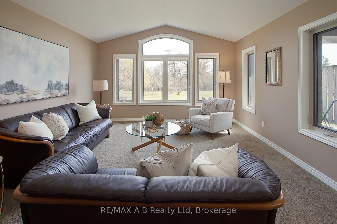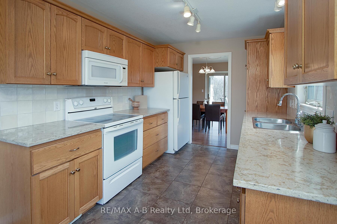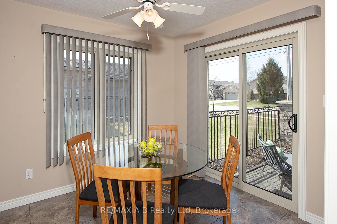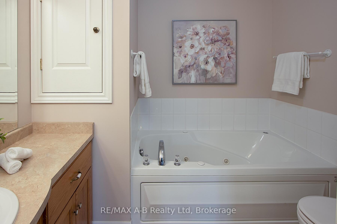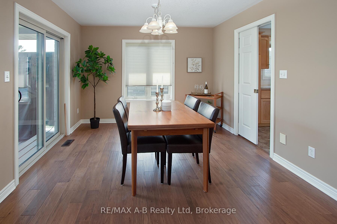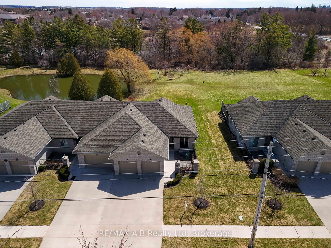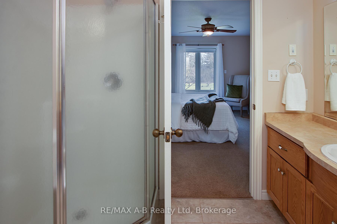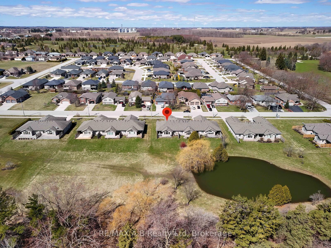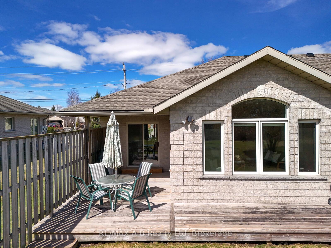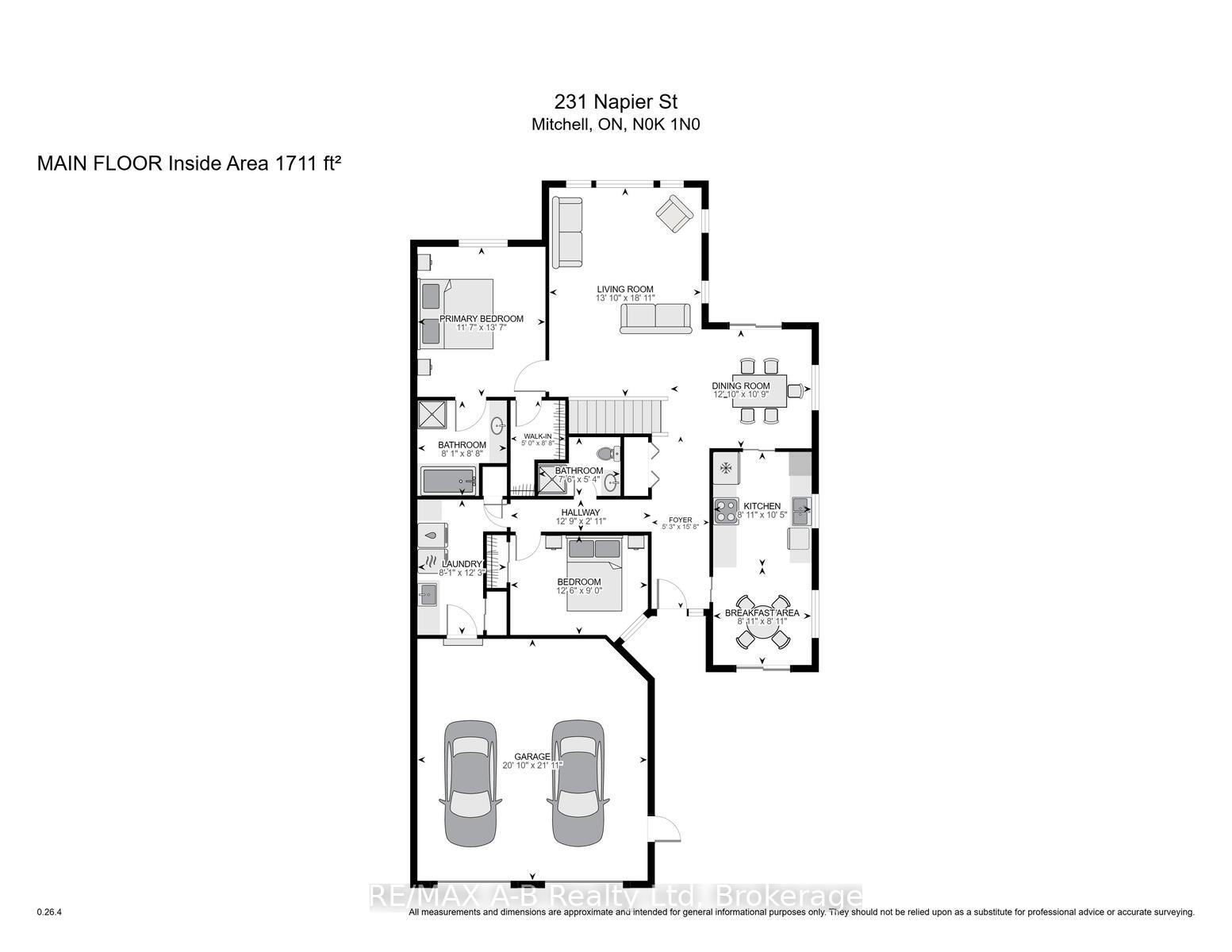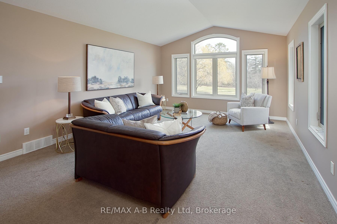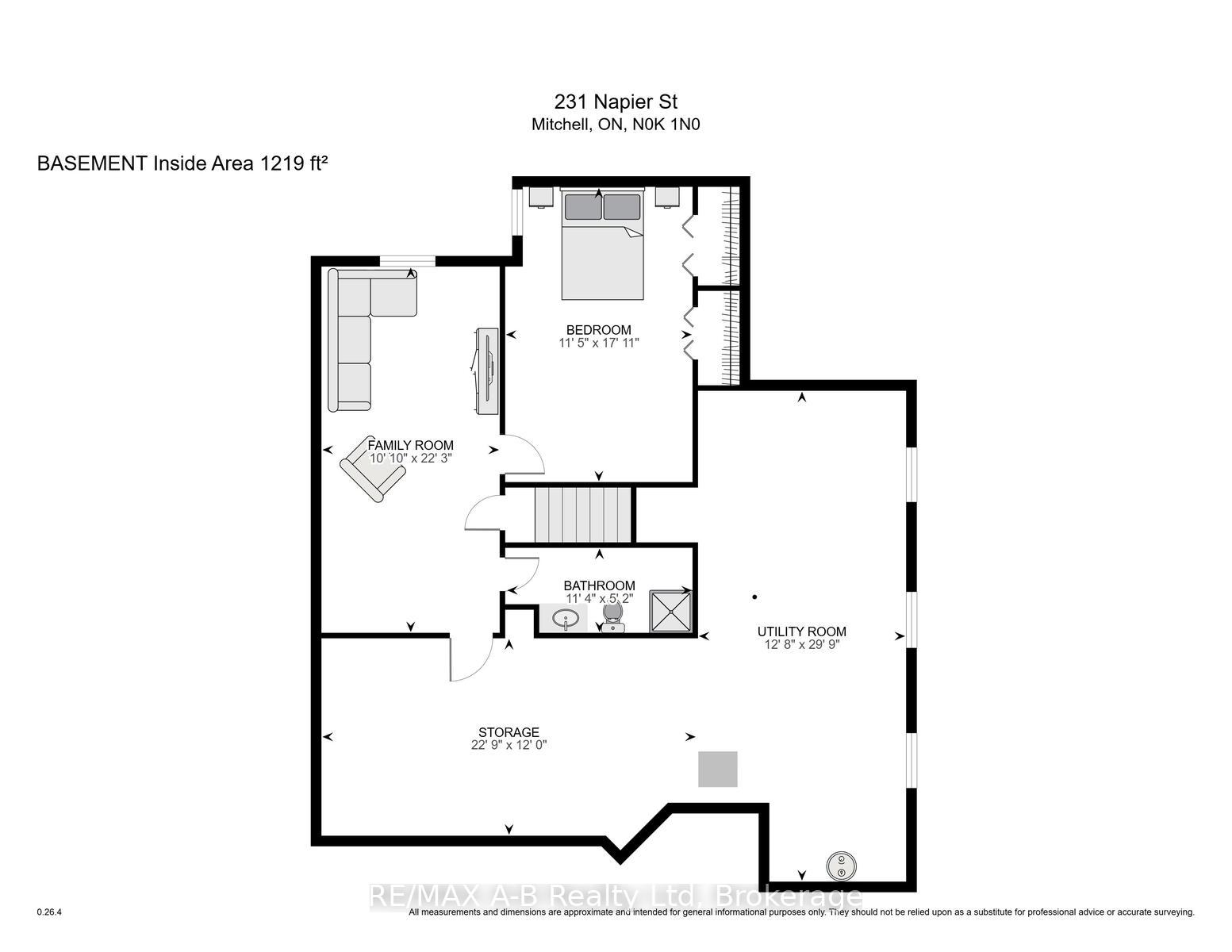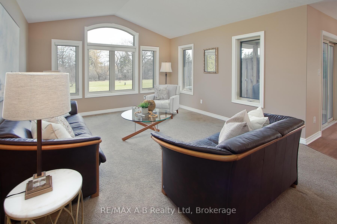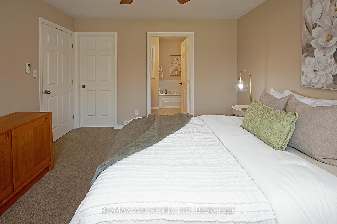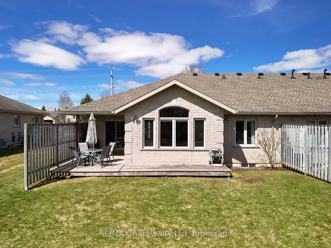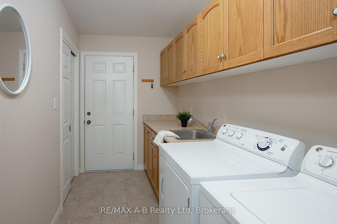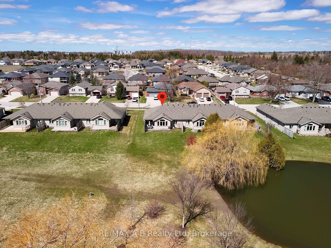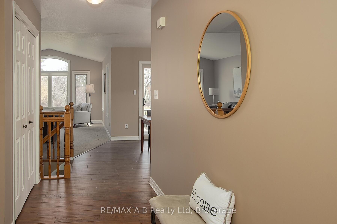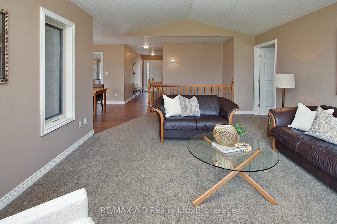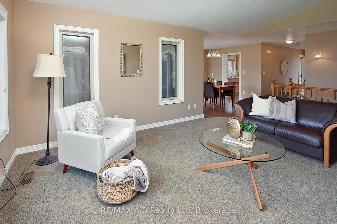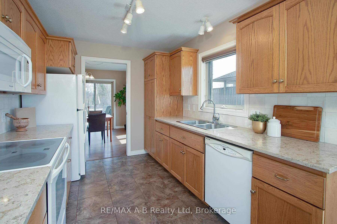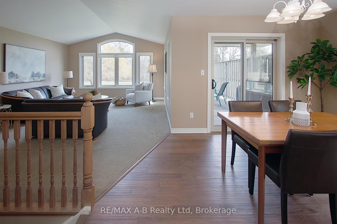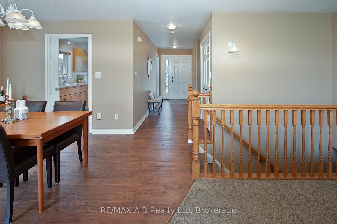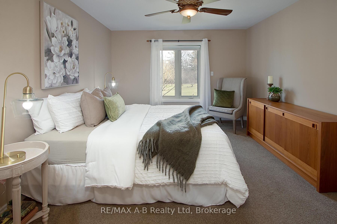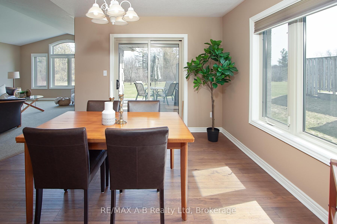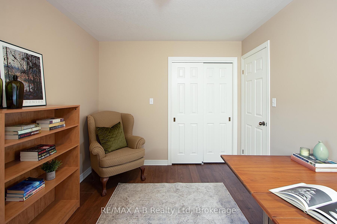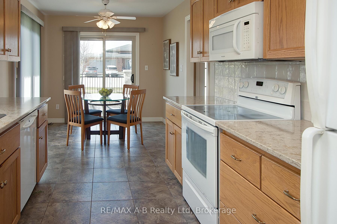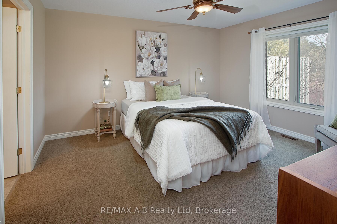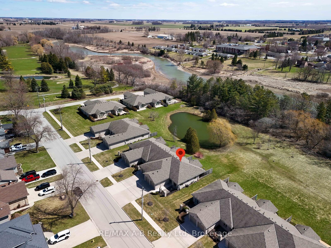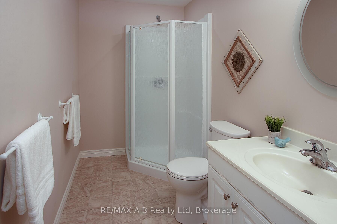$599,900
Available - For Sale
Listing ID: X12067013
231 Napier Stre , West Perth, N0K 1N0, Perth
| Discover the perfect blend of comfort and convenience in this inviting bungalow townhome, ideal for retirees or those seeking a relaxed lifestyle. Nestled in a quiet, well-maintained townhouse complex, this home offers easy main-floor living with modern amenities and a serene park-like backdrop. Step inside to find a bright and spacious layout, featuring an open-concept living and dining area that flows seamlessly into a well-appointed kitchen. Large windows and cathedral ceilings provide plenty of natural light, while the cozy atmosphere makes it easy to feel right at home. The primary bedroom offers a peaceful retreat, complemented by a well-designed bathroom and ample storage throughout. Enjoy the added convenience of an attached two-car garage, perfect for extra storage or hobbies. Outside, take in the beautifully landscaped surroundings, where mature trees and green space create a tranquil environment for relaxing or enjoying a leisurely stroll. Located close to local amenities, parks, and and a short walk to the Mitchell Country Club, this townhome is a fantastic opportunity for those looking to downsize without compromising on lifestyle. Move in and start enjoying low-maintenance living in a friendly and welcoming neighborhood! Don't miss your chance schedule your showing today! |
| Price | $599,900 |
| Taxes: | $2902.00 |
| Assessment Year: | 2025 |
| Occupancy: | Owner |
| Address: | 231 Napier Stre , West Perth, N0K 1N0, Perth |
| Postal Code: | N0K 1N0 |
| Province/State: | Perth |
| Directions/Cross Streets: | William Street |
| Level/Floor | Room | Length(ft) | Width(ft) | Descriptions | |
| Room 1 | Main | Kitchen | 10.4 | 8.92 | Eat-in Kitchen |
| Room 2 | Main | Dining Ro | 12.79 | 10.76 | W/O To Patio |
| Room 3 | Main | Living Ro | 18.93 | 13.81 | |
| Room 4 | Main | Bedroom | 13.58 | 11.61 | |
| Room 5 | Main | Laundry | 8.07 | 12.27 | |
| Room 6 | Basement | Recreatio | 22.24 | 10.82 | |
| Room 7 | Main | Bedroom | 9.02 | 12.46 | |
| Room 8 | Basement | Bedroom | 11.38 | 17.91 | |
| Room 9 | Main | Bathroom | 8.1 | 8.66 | 4 Pc Ensuite |
| Room 10 | Main | Bathroom | 7.48 | 5.35 | 3 Pc Bath |
| Room 11 | Basement | Bathroom | 11.32 | 5.18 | 3 Pc Bath |
| Washroom Type | No. of Pieces | Level |
| Washroom Type 1 | 2 | Main |
| Washroom Type 2 | 3 | Main |
| Washroom Type 3 | 3 | Basement |
| Washroom Type 4 | 0 | |
| Washroom Type 5 | 0 |
| Total Area: | 0.00 |
| Approximatly Age: | 16-30 |
| Washrooms: | 3 |
| Heat Type: | Forced Air |
| Central Air Conditioning: | Central Air |
$
%
Years
This calculator is for demonstration purposes only. Always consult a professional
financial advisor before making personal financial decisions.
| Although the information displayed is believed to be accurate, no warranties or representations are made of any kind. |
| RE/MAX A-B Realty Ltd |
|
|
.jpg?src=Custom)
Dir:
416-548-7854
Bus:
416-548-7854
Fax:
416-981-7184
| Virtual Tour | Book Showing | Email a Friend |
Jump To:
At a Glance:
| Type: | Com - Condo Townhouse |
| Area: | Perth |
| Municipality: | West Perth |
| Neighbourhood: | Mitchell |
| Style: | Bungalow |
| Approximate Age: | 16-30 |
| Tax: | $2,902 |
| Maintenance Fee: | $475 |
| Beds: | 2+1 |
| Baths: | 3 |
| Fireplace: | N |
Locatin Map:
Payment Calculator:
- Color Examples
- Red
- Magenta
- Gold
- Green
- Black and Gold
- Dark Navy Blue And Gold
- Cyan
- Black
- Purple
- Brown Cream
- Blue and Black
- Orange and Black
- Default
- Device Examples
