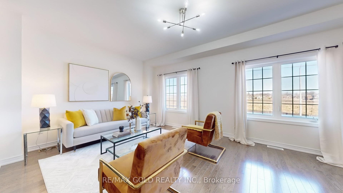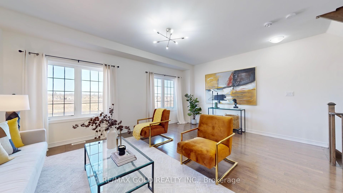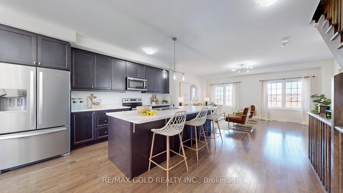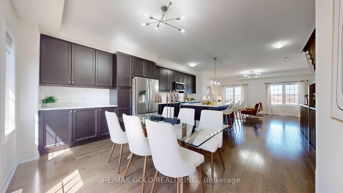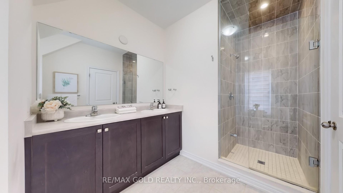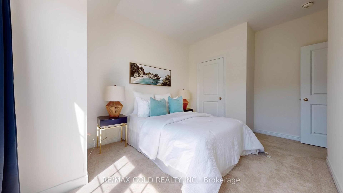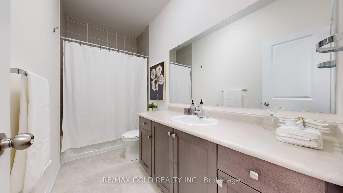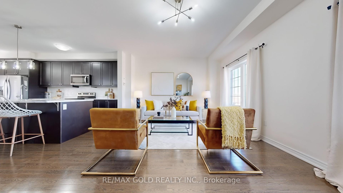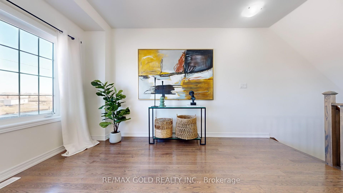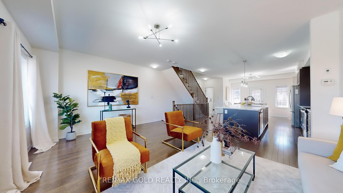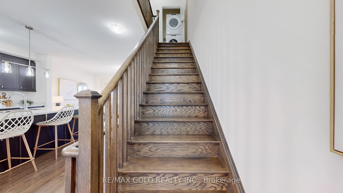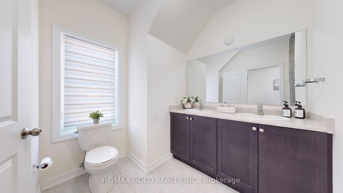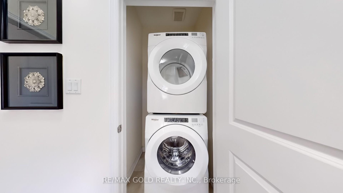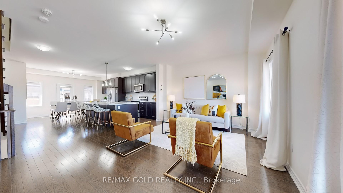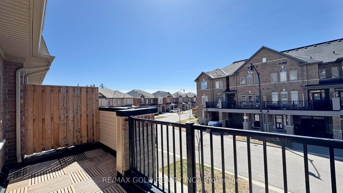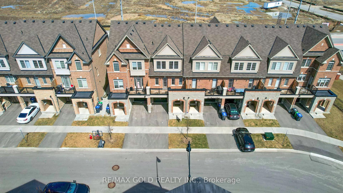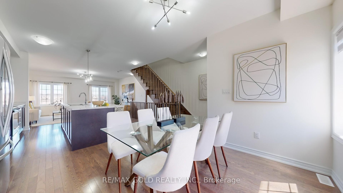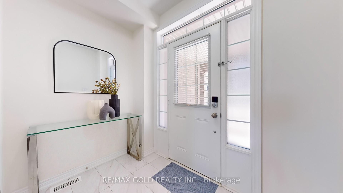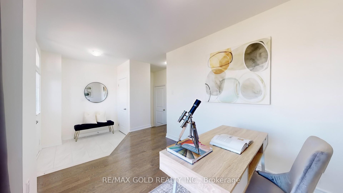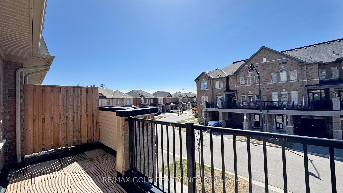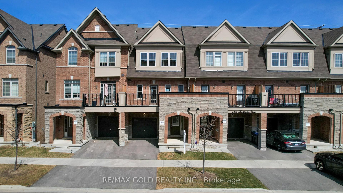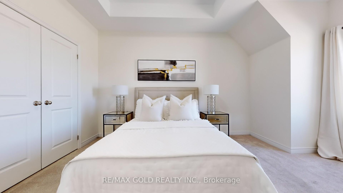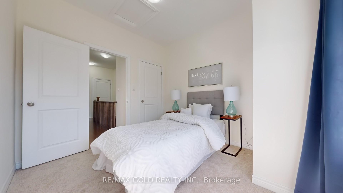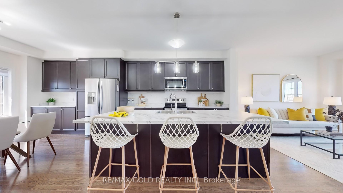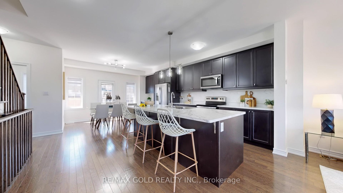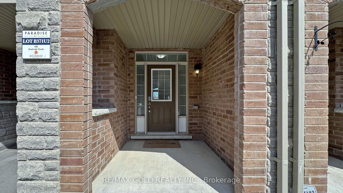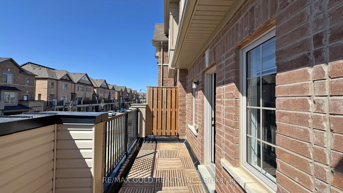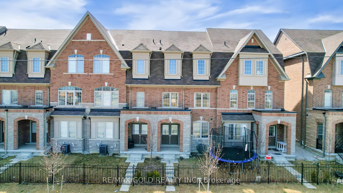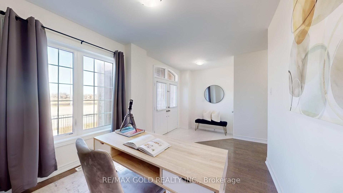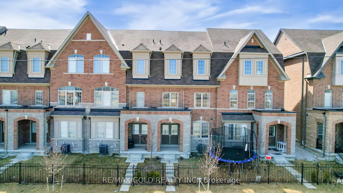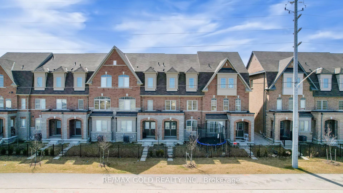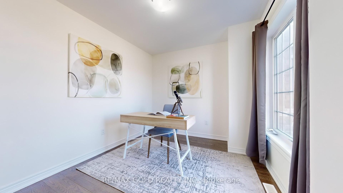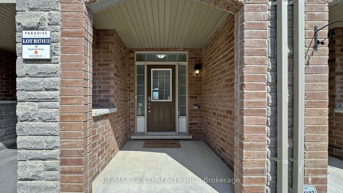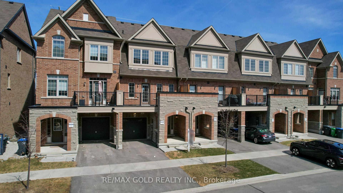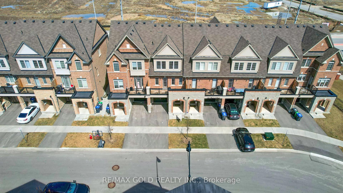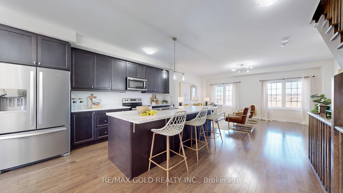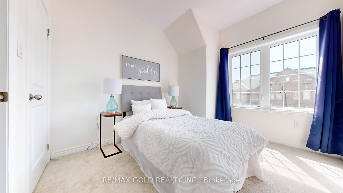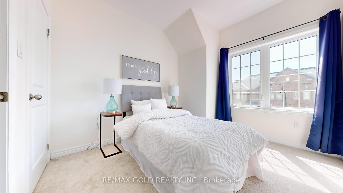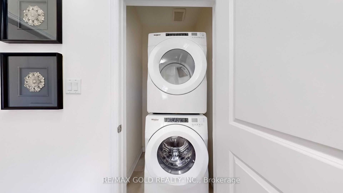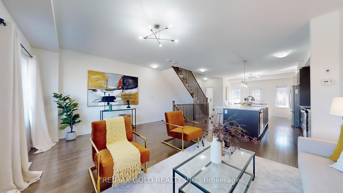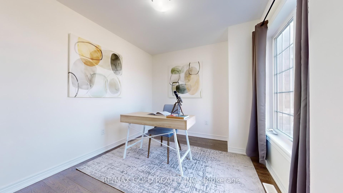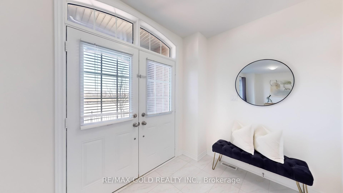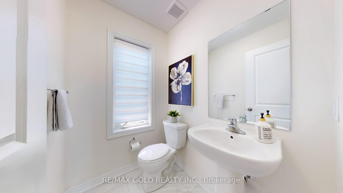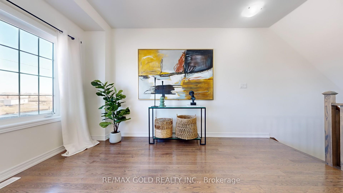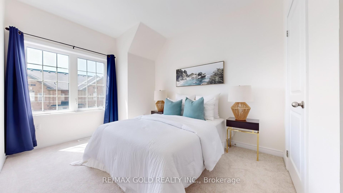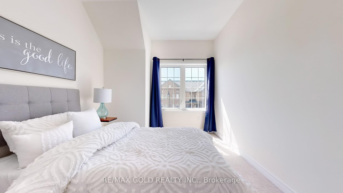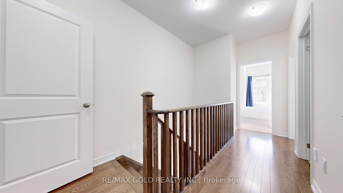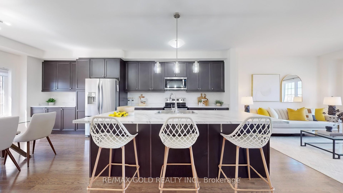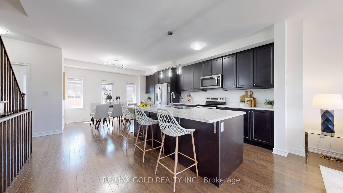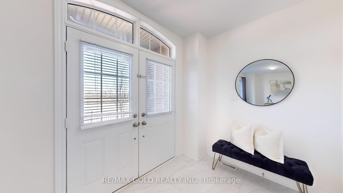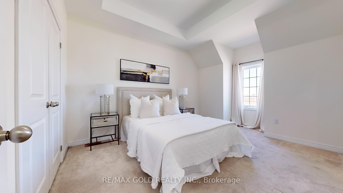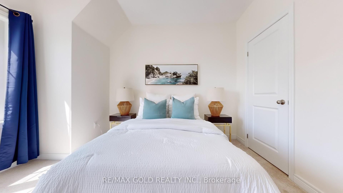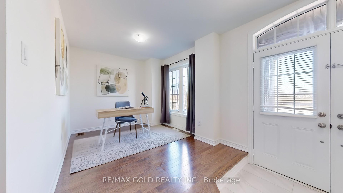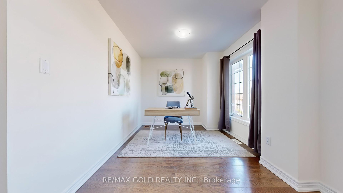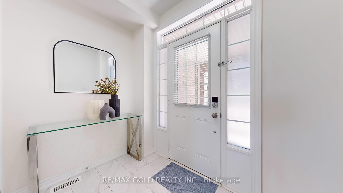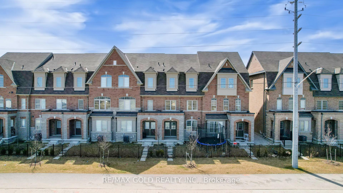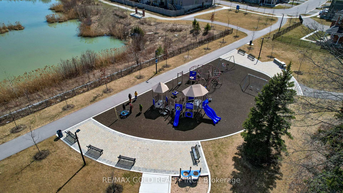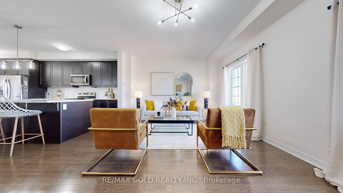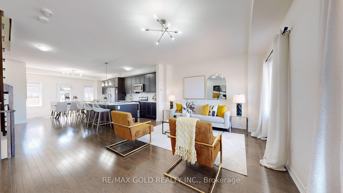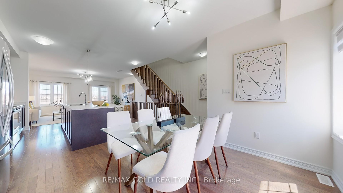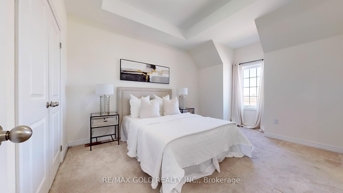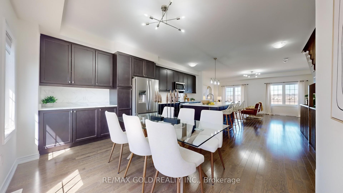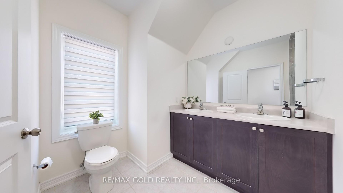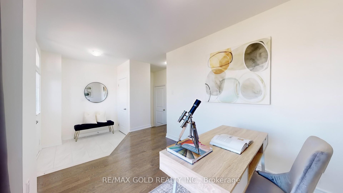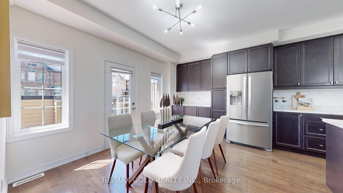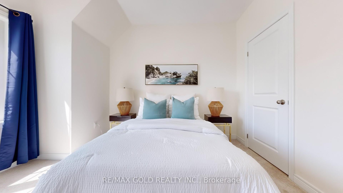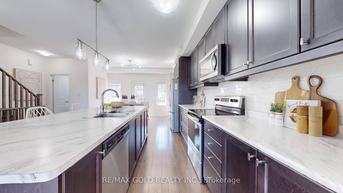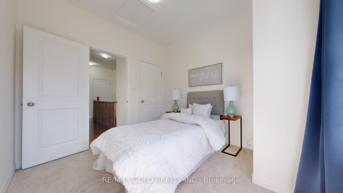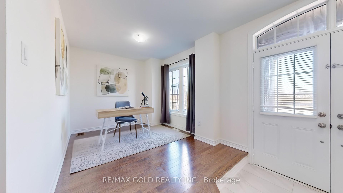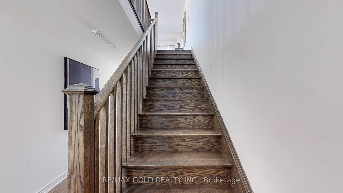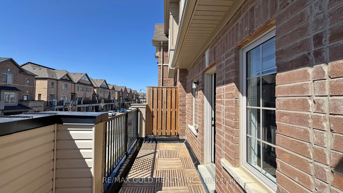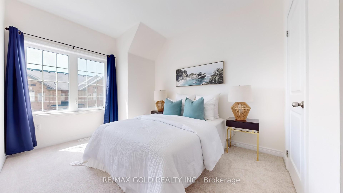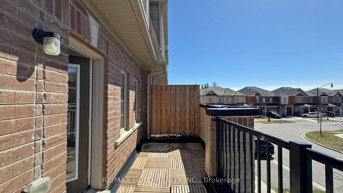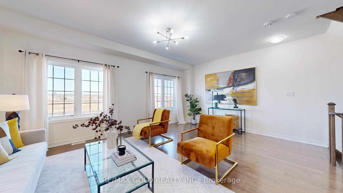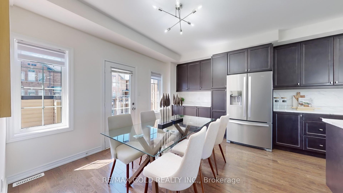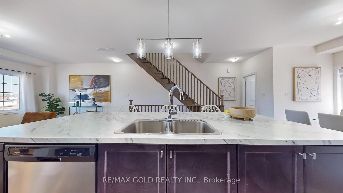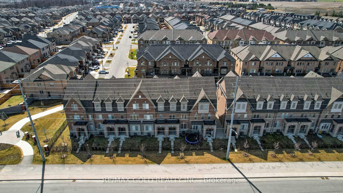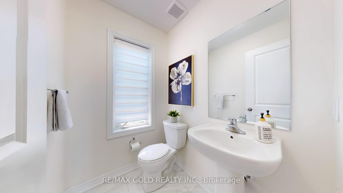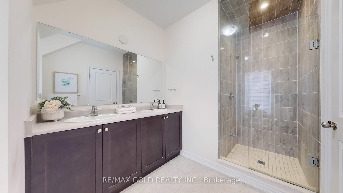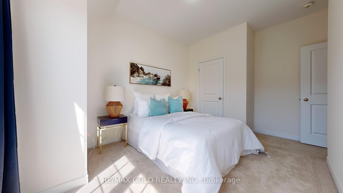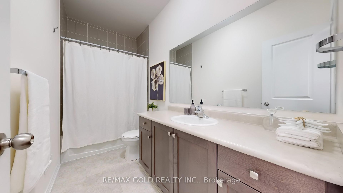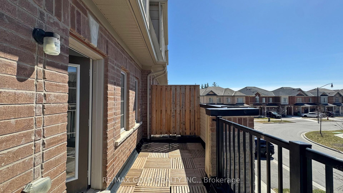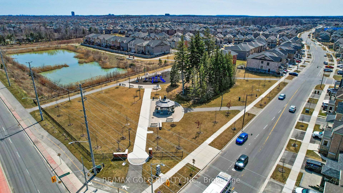$874,999
Available - For Sale
Listing ID: W12066072
182 Fruitvale Circ , Brampton, L7A 5C4, Peel
| "Welcome to this stunning freehold townhouse, offering close to 2000 sq. ft. of thoughtfully designed living space. This home features 3+1 spacious bedrooms and an open-concept layout with 9' ceilings on the main floor, creating a bright and airy ambiance. The huge kitchen boasts ample counter space and modern finishes, seamlessly flowing into the dining and breakfast areas perfect for entertaining. Enjoy the convenience of two separate entry points and an upper-level laundry for added ease. Step outside to a charming small backyard with no house at the back, providing privacy and tranquility. Don't miss this beautiful and well maintained home!" |
| Price | $874,999 |
| Taxes: | $5146.86 |
| Occupancy: | Vacant |
| Address: | 182 Fruitvale Circ , Brampton, L7A 5C4, Peel |
| Directions/Cross Streets: | Mayfield Rd And Chingacousy |
| Rooms: | 7 |
| Bedrooms: | 3 |
| Bedrooms +: | 1 |
| Family Room: | F |
| Basement: | Unfinished |
| Level/Floor | Room | Length(ft) | Width(ft) | Descriptions | |
| Room 1 | Main | Media Roo | 10.99 | 8.99 | Hardwood Floor, Closet, Large Window |
| Room 2 | Second | Living Ro | 18.79 | 13.61 | Hardwood Floor, Combined w/Dining, Window |
| Room 3 | Second | Dining Ro | 18.79 | 13.61 | Hardwood Floor, Combined w/Living |
| Room 4 | Second | Kitchen | 15.19 | 10 | Hardwood Floor, Centre Island, Stainless Steel Appl |
| Room 5 | Second | Breakfast | 13.78 | 11.58 | Hardwood Floor, Open Concept, W/O To Balcony |
| Room 6 | Third | Primary B | 15.58 | 10.99 | Broadloom, Large Closet, 4 Pc Ensuite |
| Room 7 | Third | Bedroom 2 | 12.17 | 9.77 | Broadloom, Large Window, Closet |
| Room 8 | Third | Bedroom 3 | 12.17 | 8.79 | Broadloom, Large Window, Closet |
| Washroom Type | No. of Pieces | Level |
| Washroom Type 1 | 2 | Second |
| Washroom Type 2 | 4 | Third |
| Washroom Type 3 | 4 | Third |
| Washroom Type 4 | 0 | |
| Washroom Type 5 | 0 | |
| Washroom Type 6 | 2 | Second |
| Washroom Type 7 | 4 | Third |
| Washroom Type 8 | 4 | Third |
| Washroom Type 9 | 0 | |
| Washroom Type 10 | 0 |
| Total Area: | 0.00 |
| Property Type: | Att/Row/Townhouse |
| Style: | 3-Storey |
| Exterior: | Brick |
| Garage Type: | Built-In |
| (Parking/)Drive: | Available |
| Drive Parking Spaces: | 1 |
| Park #1 | |
| Parking Type: | Available |
| Park #2 | |
| Parking Type: | Available |
| Pool: | None |
| Approximatly Square Footage: | 1500-2000 |
| CAC Included: | N |
| Water Included: | N |
| Cabel TV Included: | N |
| Common Elements Included: | N |
| Heat Included: | N |
| Parking Included: | N |
| Condo Tax Included: | N |
| Building Insurance Included: | N |
| Fireplace/Stove: | N |
| Heat Type: | Forced Air |
| Central Air Conditioning: | Central Air |
| Central Vac: | N |
| Laundry Level: | Syste |
| Ensuite Laundry: | F |
| Elevator Lift: | False |
| Sewers: | Sewer |
$
%
Years
This calculator is for demonstration purposes only. Always consult a professional
financial advisor before making personal financial decisions.
| Although the information displayed is believed to be accurate, no warranties or representations are made of any kind. |
| RE/MAX GOLD REALTY INC. |
|
|
.jpg?src=Custom)
Dir:
416-548-7854
Bus:
416-548-7854
Fax:
416-981-7184
| Virtual Tour | Book Showing | Email a Friend |
Jump To:
At a Glance:
| Type: | Freehold - Att/Row/Townhouse |
| Area: | Peel |
| Municipality: | Brampton |
| Neighbourhood: | Northwest Brampton |
| Style: | 3-Storey |
| Tax: | $5,146.86 |
| Beds: | 3+1 |
| Baths: | 3 |
| Fireplace: | N |
| Pool: | None |
Locatin Map:
Payment Calculator:
- Color Examples
- Red
- Magenta
- Gold
- Green
- Black and Gold
- Dark Navy Blue And Gold
- Cyan
- Black
- Purple
- Brown Cream
- Blue and Black
- Orange and Black
- Default
- Device Examples
