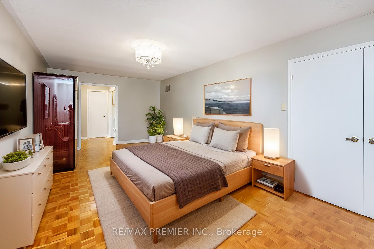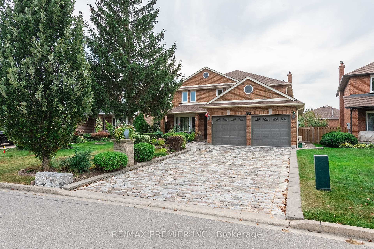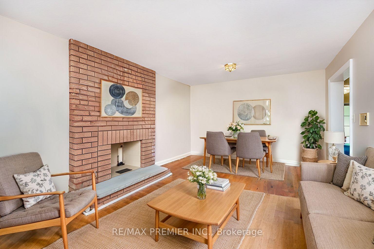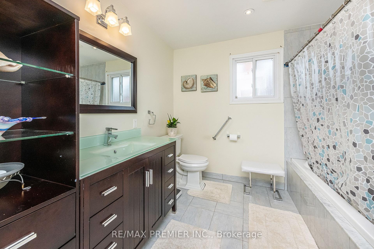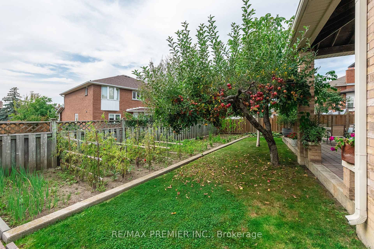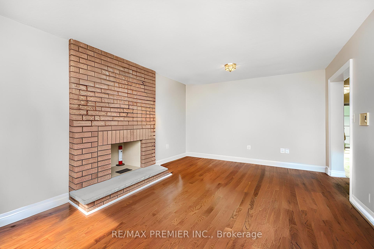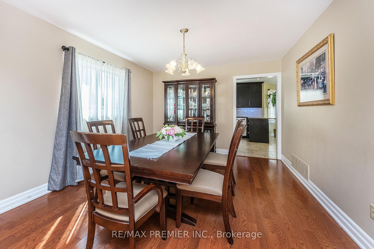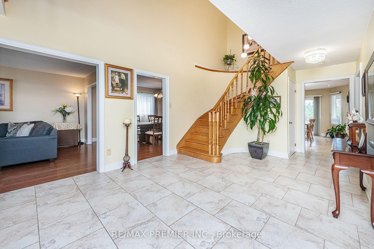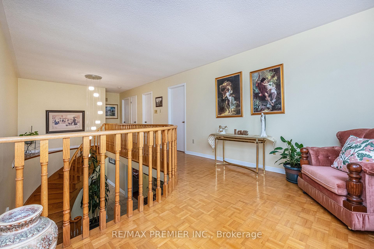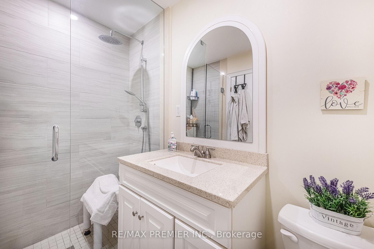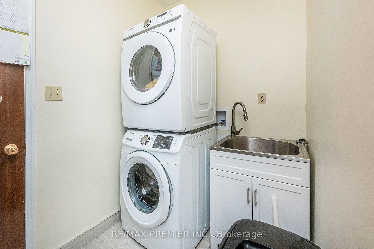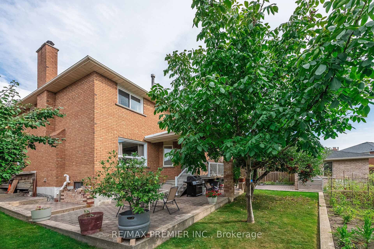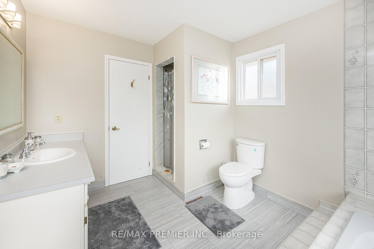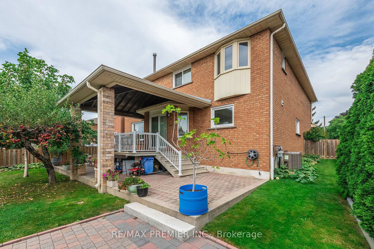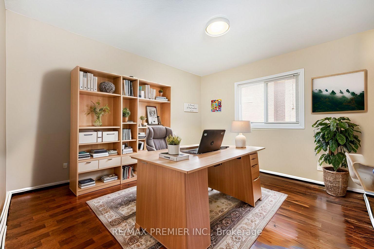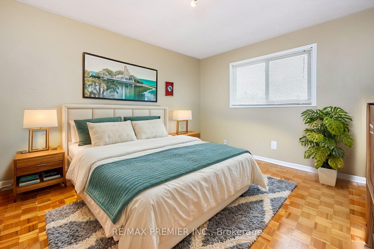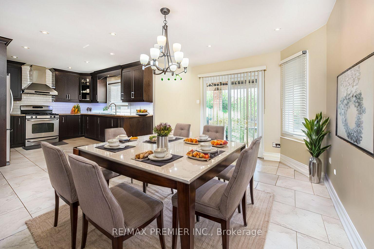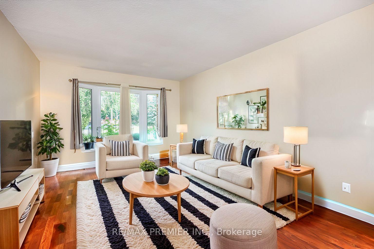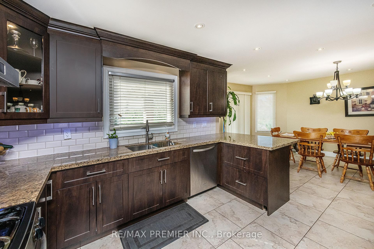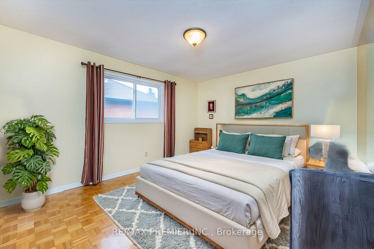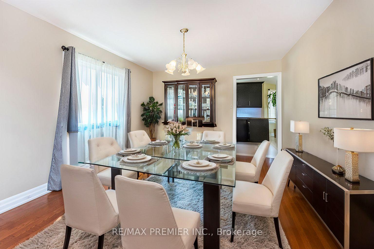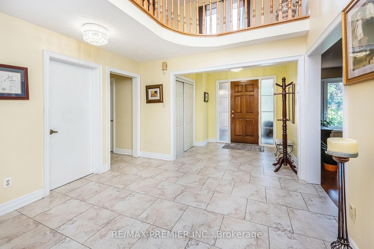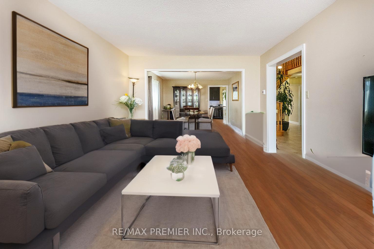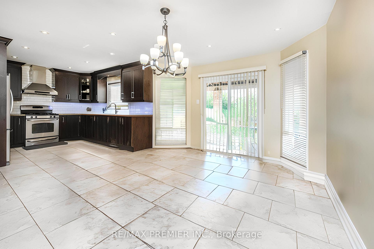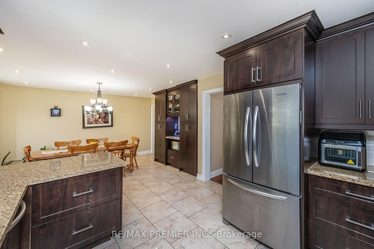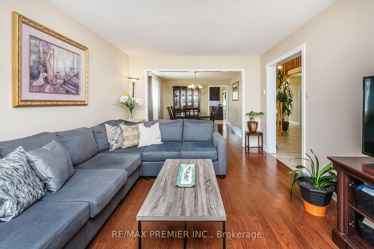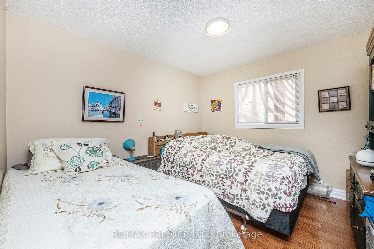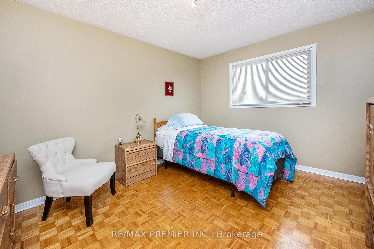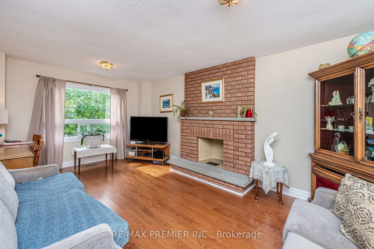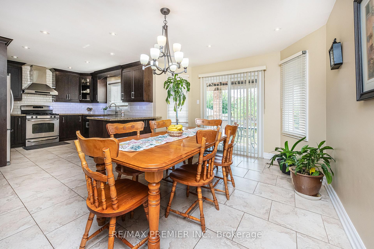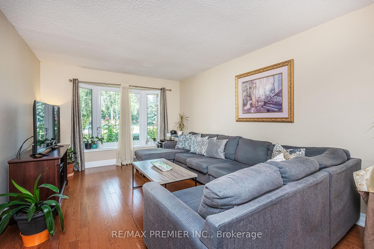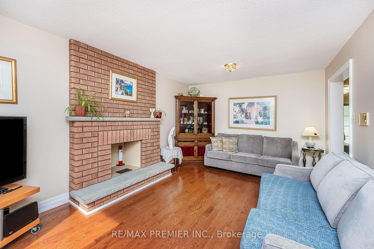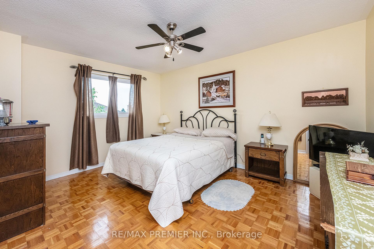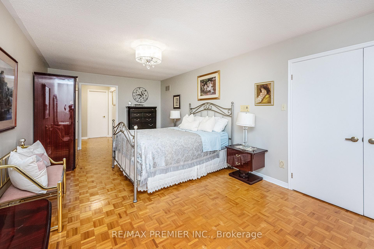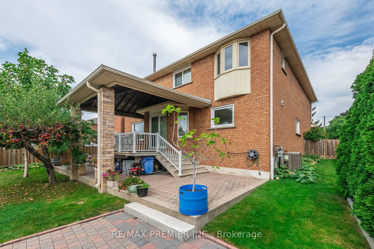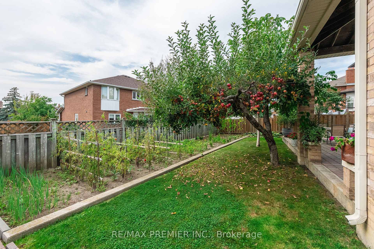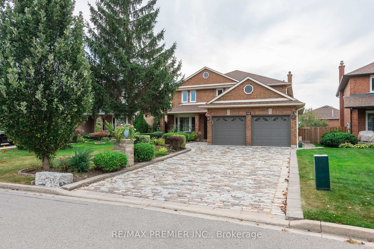$1,599,999
Available - For Sale
Listing ID: N12067139
35 Cristina Cres , Vaughan, L4L 7X1, York
| This stunning 3,100-square-foot home in East Woodbridge is an exceptional property that combines spacious living with a prime location. Situated on a large lot, the home offers an abundance of room both inside and out, providing plenty of privacy and space for outdoor activities. Upon entering, you're greeted by a grand foyer that opens to a spacious, open-concept floor plan, perfect for entertaining or family gatherings. The main level boasts a gourmet kitchen equipped with stainless steel appliances and updated cabinetry. Adjacent to the kitchen is a bright and airy family room with a large window, allowing natural light to flood the space and offer beautiful views of the backyard. The home features multiple generously-sized bedrooms, including a luxurious primary suite with a walk-in closet and an en-suite bathroom, complete with a soaking tub and a walk-in shower. Other highlights include a formal dining room and living room, and a dedicated office space, ideal for working from home or quiet relaxation. The large lot provides a beautifully landscaped backyard, perfect for hosting outdoor gatherings or simply enjoying the tranquility of your surroundings. There is ample space with a garden, an outdoor entertainment area, along with a covered patio for enjoying warm summer evenings. With its spacious design, updated amenities, and large lot, this East Woodbridge home offers the perfect balance of comfort, style, and functionality. This home had the furnace replaced in 2023, Air conditioner 2023, Windows were replaced 9 years ago, and Roof in 2012. |
| Price | $1,599,999 |
| Taxes: | $6631.00 |
| Occupancy: | Owner |
| Address: | 35 Cristina Cres , Vaughan, L4L 7X1, York |
| Directions/Cross Streets: | Wesron & Langstaff |
| Rooms: | 9 |
| Bedrooms: | 4 |
| Bedrooms +: | 0 |
| Family Room: | T |
| Basement: | Separate Ent |
| Level/Floor | Room | Length(ft) | Width(ft) | Descriptions | |
| Room 1 | Main | Kitchen | 15.91 | 23.52 | Granite Counters, Stainless Steel Appl, W/O To Porch |
| Room 2 | Main | Dining Ro | 11.45 | 14.63 | Hardwood Floor, Combined w/Living, Large Window |
| Room 3 | Main | Living Ro | 11.45 | 16.99 | Hardwood Floor, Combined w/Dining, Large Window |
| Room 4 | Main | Family Ro | 11.25 | 18.79 | Fireplace, Hardwood Floor, Window |
| Room 5 | Second | Primary B | 11.58 | 22.01 | Ensuite Bath, Hardwood Floor |
| Room 6 | Second | Bedroom 2 | 11.41 | 22.01 | Parquet, Large Window |
| Room 7 | Second | Bedroom 3 | 13.94 | 11.41 | Parquet, Large Window |
| Room 8 | Second | Bedroom 4 | 10.63 | 12.86 | Parquet, Large Window |
| Washroom Type | No. of Pieces | Level |
| Washroom Type 1 | 3 | Main |
| Washroom Type 2 | 5 | Second |
| Washroom Type 3 | 5 | Second |
| Washroom Type 4 | 0 | |
| Washroom Type 5 | 0 | |
| Washroom Type 6 | 3 | Main |
| Washroom Type 7 | 5 | Second |
| Washroom Type 8 | 5 | Second |
| Washroom Type 9 | 0 | |
| Washroom Type 10 | 0 | |
| Washroom Type 11 | 3 | Main |
| Washroom Type 12 | 5 | Second |
| Washroom Type 13 | 5 | Second |
| Washroom Type 14 | 0 | |
| Washroom Type 15 | 0 |
| Total Area: | 0.00 |
| Property Type: | Detached |
| Style: | 2-Storey |
| Exterior: | Brick |
| Garage Type: | Attached |
| (Parking/)Drive: | Private Do |
| Drive Parking Spaces: | 4 |
| Park #1 | |
| Parking Type: | Private Do |
| Park #2 | |
| Parking Type: | Private Do |
| Pool: | None |
| Approximatly Square Footage: | 3000-3500 |
| CAC Included: | N |
| Water Included: | N |
| Cabel TV Included: | N |
| Common Elements Included: | N |
| Heat Included: | N |
| Parking Included: | N |
| Condo Tax Included: | N |
| Building Insurance Included: | N |
| Fireplace/Stove: | Y |
| Heat Type: | Forced Air |
| Central Air Conditioning: | Central Air |
| Central Vac: | N |
| Laundry Level: | Syste |
| Ensuite Laundry: | F |
| Sewers: | Sewer |
$
%
Years
This calculator is for demonstration purposes only. Always consult a professional
financial advisor before making personal financial decisions.
| Although the information displayed is believed to be accurate, no warranties or representations are made of any kind. |
| RE/MAX PREMIER INC. |
|
|
.jpg?src=Custom)
Dir:
45x120, 67x130
| Book Showing | Email a Friend |
Jump To:
At a Glance:
| Type: | Freehold - Detached |
| Area: | York |
| Municipality: | Vaughan |
| Neighbourhood: | East Woodbridge |
| Style: | 2-Storey |
| Tax: | $6,631 |
| Beds: | 4 |
| Baths: | 3 |
| Fireplace: | Y |
| Pool: | None |
Locatin Map:
Payment Calculator:
- Color Examples
- Red
- Magenta
- Gold
- Green
- Black and Gold
- Dark Navy Blue And Gold
- Cyan
- Black
- Purple
- Brown Cream
- Blue and Black
- Orange and Black
- Default
- Device Examples
