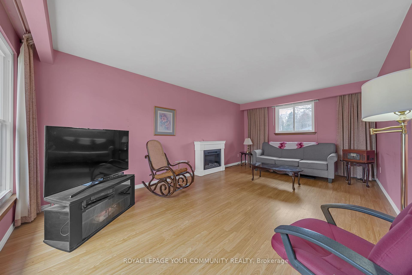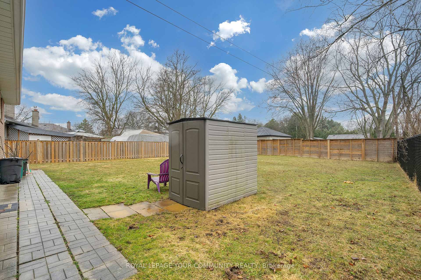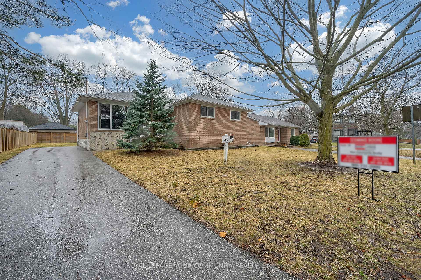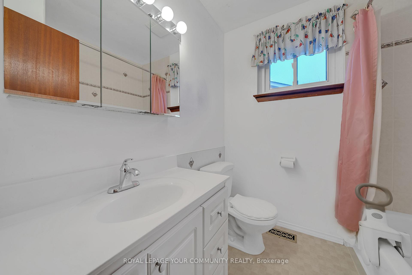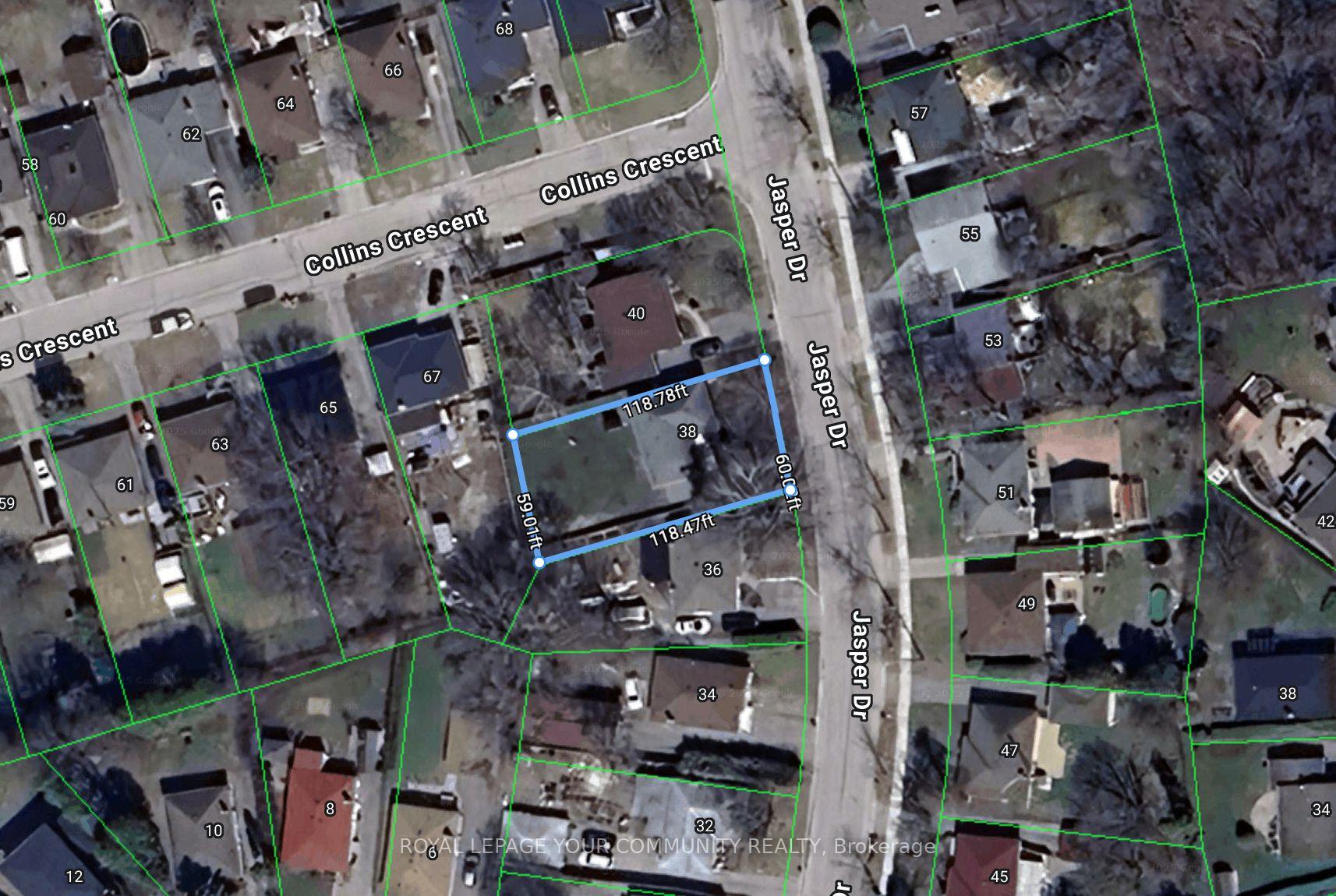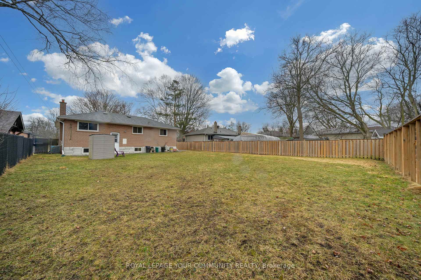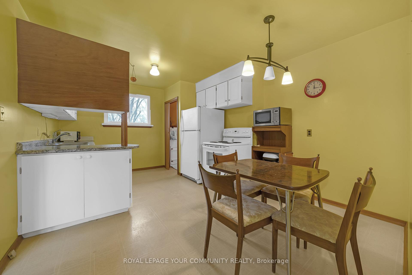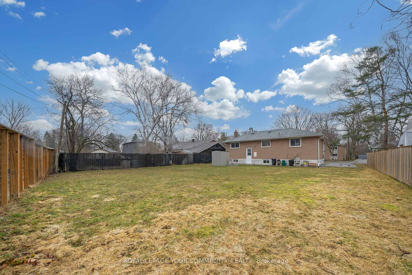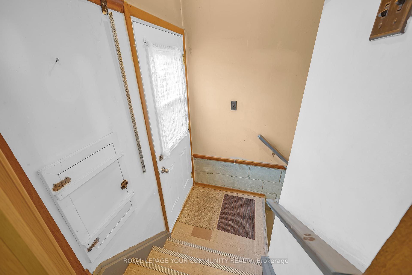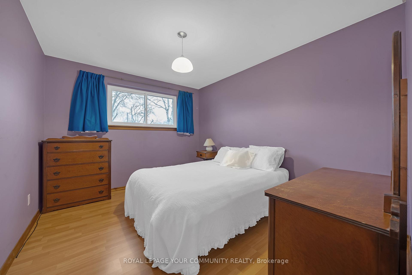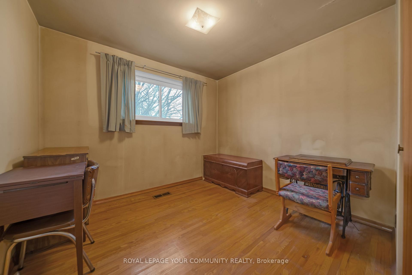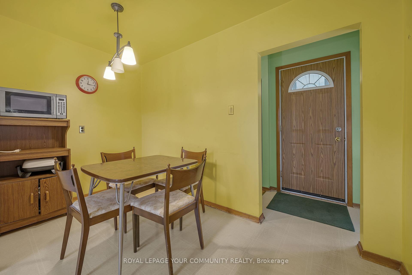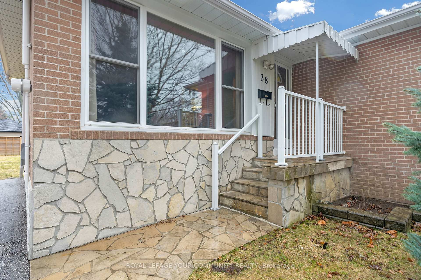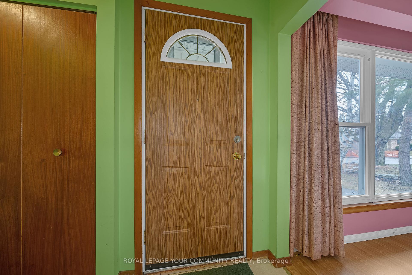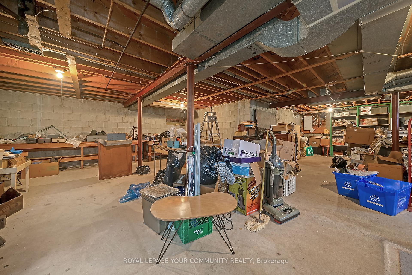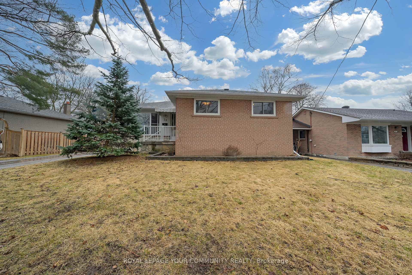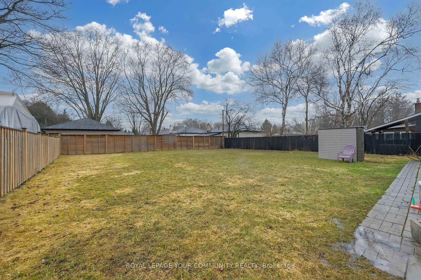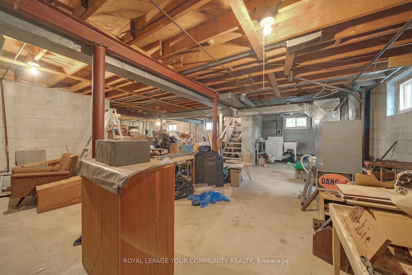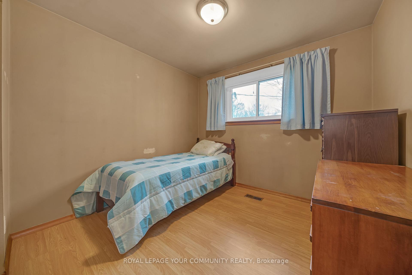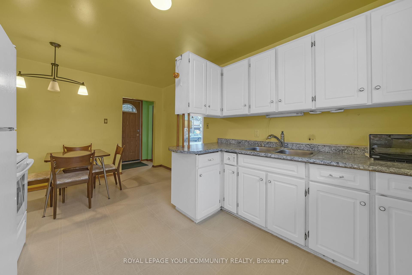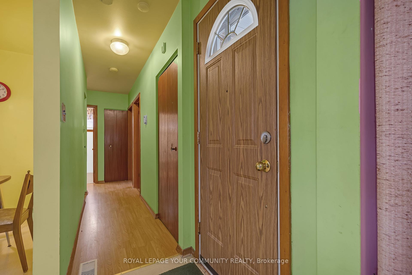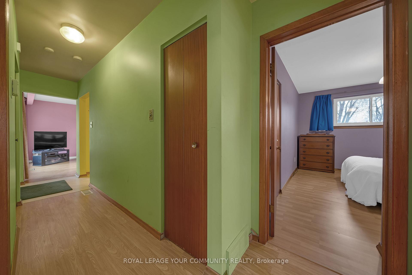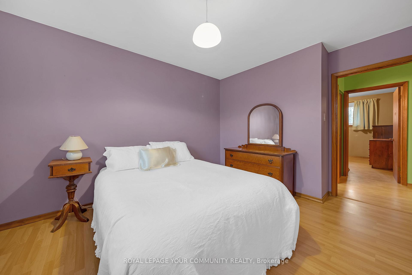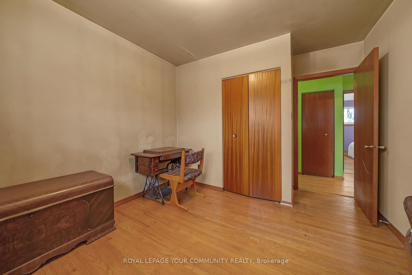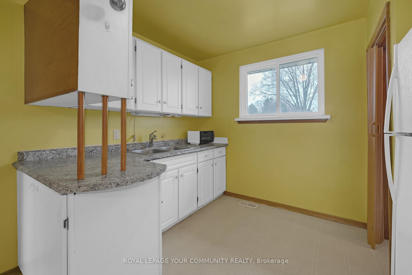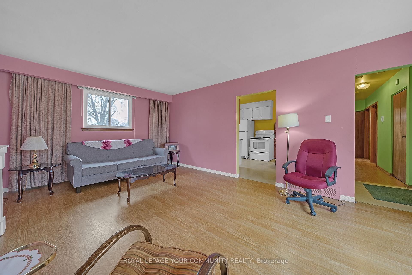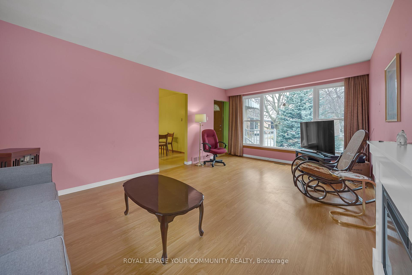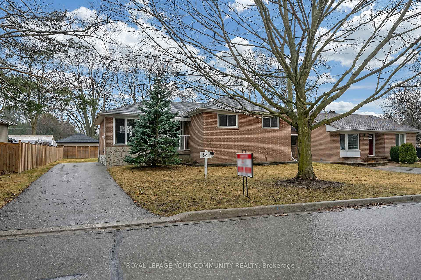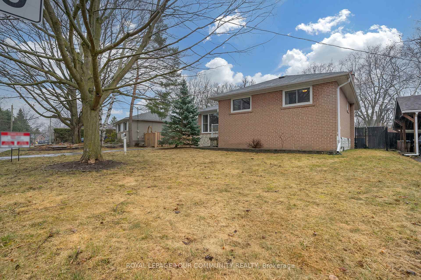$989,000
Available - For Sale
Listing ID: N12067444
38 Jasper Driv , Aurora, L4G 3B9, York
| Welcome to 38 Jasper Drive, a rare opportunity in one of Auroras most desirable and family-friendly neighbourhoods. This charming 3-bedroom bungalow sits on an oversized 60 x 118 ft lot, offering a wealth of possibilities for renovators, builders, and visionaries alike. Whether you're looking to renovate and restore, or dreaming of a custom-built masterpiece, the generous lot size and ideal location make this property a true gem. The existing home features a functional layout, original finishes, and the chance to create a personalized space tailored to your lifestyle. Located on a quiet street surrounded by mature trees, quality schools, and just minutes from parks, shops, and transit this is your chance to plant roots in a highly sought-after community with growing upside. Book your showing today and explore whats possible with this incredible property! |
| Price | $989,000 |
| Taxes: | $4534.19 |
| Assessment Year: | 2024 |
| Occupancy: | Vacant |
| Address: | 38 Jasper Driv , Aurora, L4G 3B9, York |
| Acreage: | < .50 |
| Directions/Cross Streets: | Yonge & Wllington |
| Rooms: | 6 |
| Bedrooms: | 3 |
| Bedrooms +: | 0 |
| Family Room: | F |
| Basement: | Unfinished |
| Level/Floor | Room | Length(ft) | Width(ft) | Descriptions | |
| Room 1 | Main | Living Ro | 19.38 | 11.97 | Combined w/Dining |
| Room 2 | Main | Dining Ro | 19.38 | 11.97 | Combined w/Living |
| Room 3 | Main | Kitchen | 15.58 | 11.58 | Breakfast Area |
| Room 4 | Main | Bedroom | 11.97 | 9.97 | Closet, Large Window |
| Room 5 | Main | Bedroom 2 | 9.91 | 8.99 | Closet, Large Window |
| Room 6 | Main | Bedroom 3 | 9.64 | 8.99 | Closet, Large Window |
| Washroom Type | No. of Pieces | Level |
| Washroom Type 1 | 4 | Main |
| Washroom Type 2 | 0 | |
| Washroom Type 3 | 0 | |
| Washroom Type 4 | 0 | |
| Washroom Type 5 | 0 | |
| Washroom Type 6 | 4 | Main |
| Washroom Type 7 | 0 | |
| Washroom Type 8 | 0 | |
| Washroom Type 9 | 0 | |
| Washroom Type 10 | 0 |
| Total Area: | 0.00 |
| Property Type: | Detached |
| Style: | Bungalow-Raised |
| Exterior: | Brick |
| Garage Type: | None |
| Drive Parking Spaces: | 3 |
| Pool: | None |
| Approximatly Square Footage: | 700-1100 |
| CAC Included: | N |
| Water Included: | N |
| Cabel TV Included: | N |
| Common Elements Included: | N |
| Heat Included: | N |
| Parking Included: | N |
| Condo Tax Included: | N |
| Building Insurance Included: | N |
| Fireplace/Stove: | N |
| Heat Type: | Forced Air |
| Central Air Conditioning: | Central Air |
| Central Vac: | N |
| Laundry Level: | Syste |
| Ensuite Laundry: | F |
| Sewers: | Sewer |
$
%
Years
This calculator is for demonstration purposes only. Always consult a professional
financial advisor before making personal financial decisions.
| Although the information displayed is believed to be accurate, no warranties or representations are made of any kind. |
| ROYAL LEPAGE YOUR COMMUNITY REALTY |
|
|
.jpg?src=Custom)
Dir:
416-548-7854
Bus:
416-548-7854
Fax:
416-981-7184
| Book Showing | Email a Friend |
Jump To:
At a Glance:
| Type: | Freehold - Detached |
| Area: | York |
| Municipality: | Aurora |
| Neighbourhood: | Aurora Heights |
| Style: | Bungalow-Raised |
| Tax: | $4,534.19 |
| Beds: | 3 |
| Baths: | 1 |
| Fireplace: | N |
| Pool: | None |
Locatin Map:
Payment Calculator:
- Color Examples
- Red
- Magenta
- Gold
- Green
- Black and Gold
- Dark Navy Blue And Gold
- Cyan
- Black
- Purple
- Brown Cream
- Blue and Black
- Orange and Black
- Default
- Device Examples
