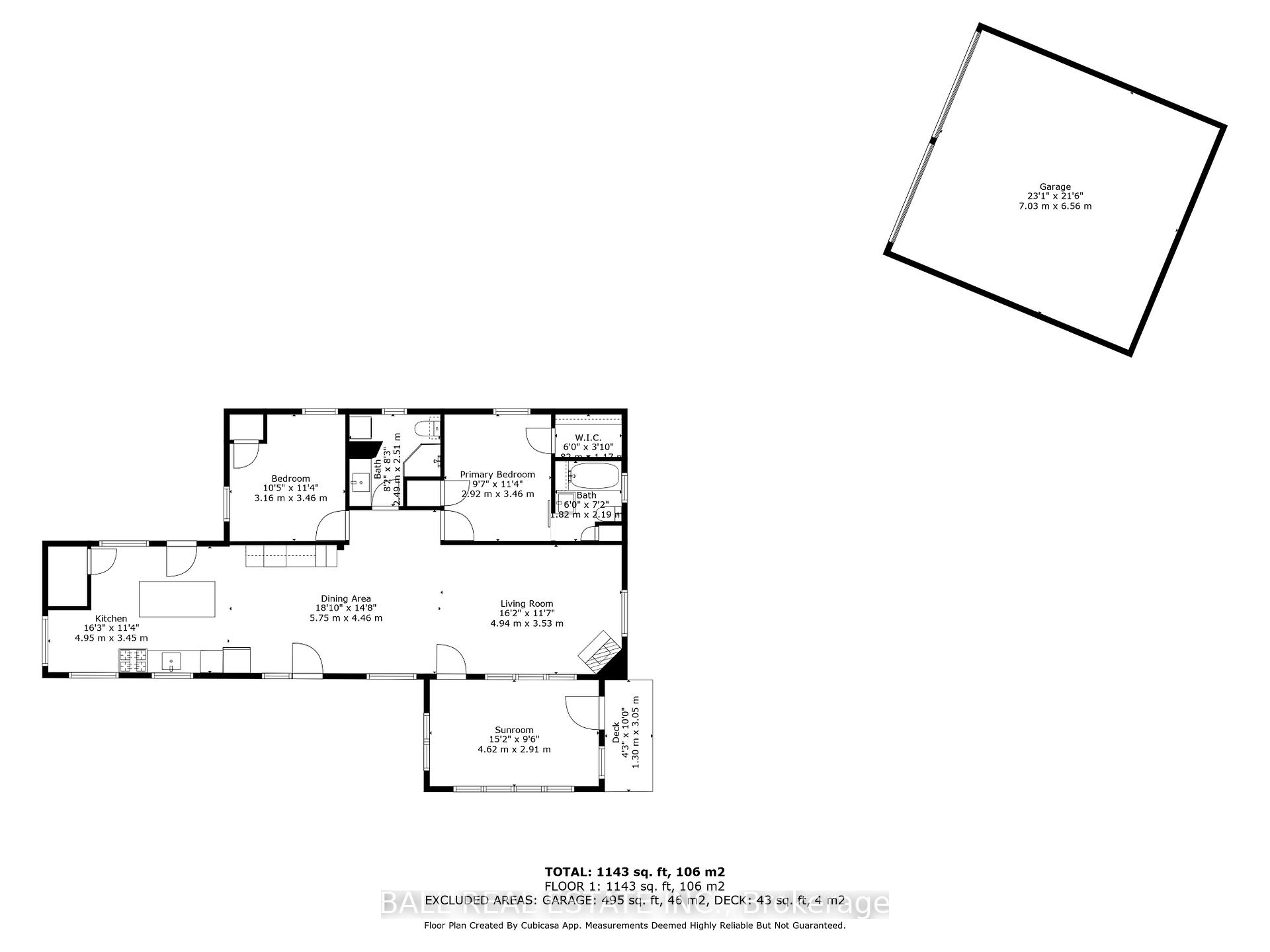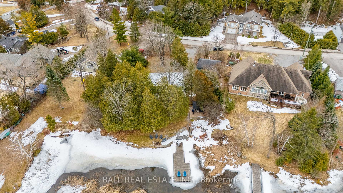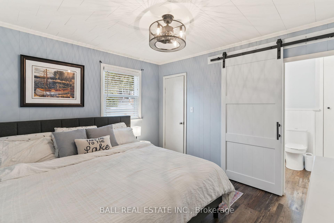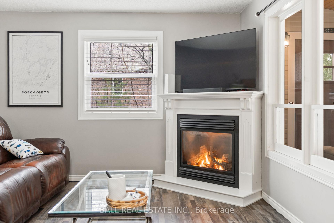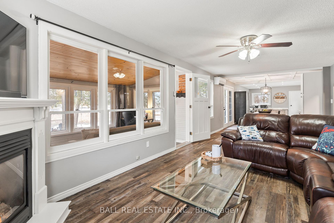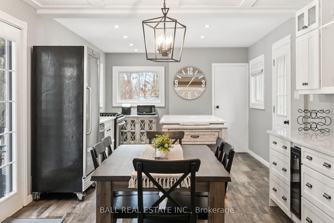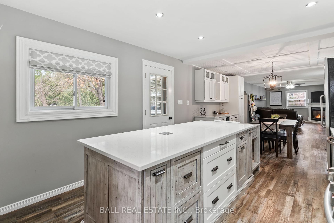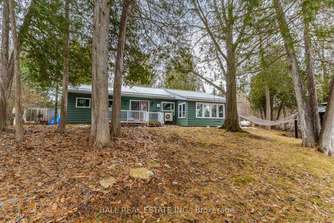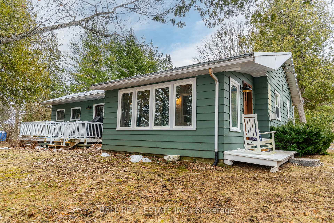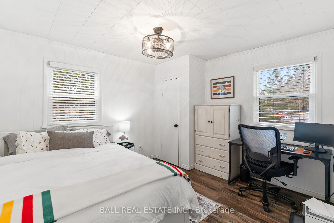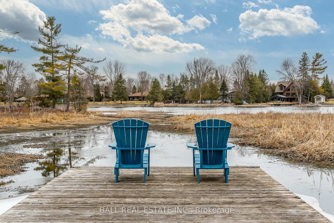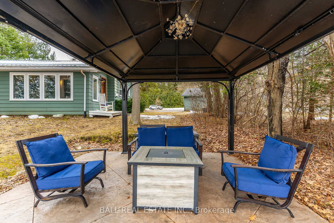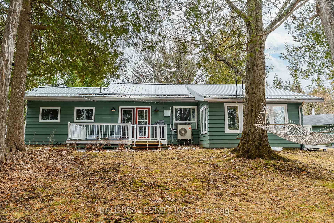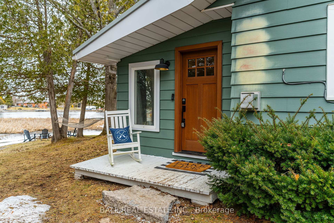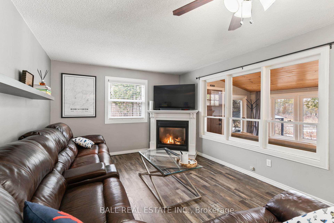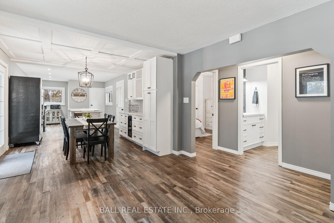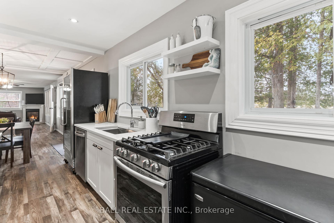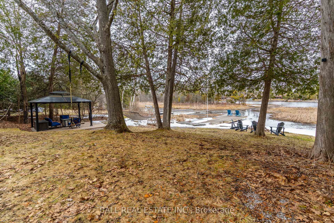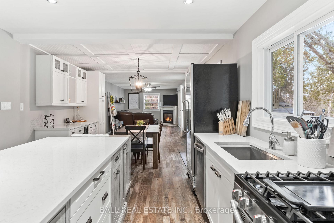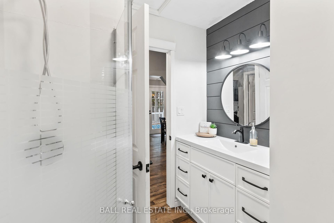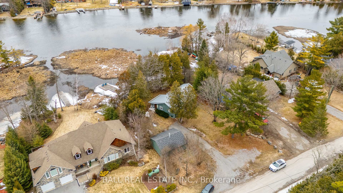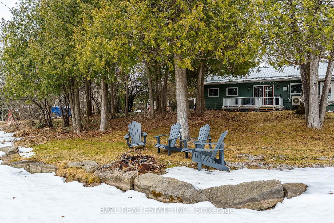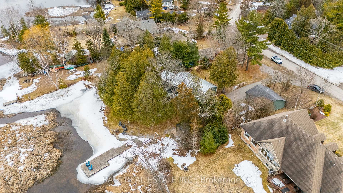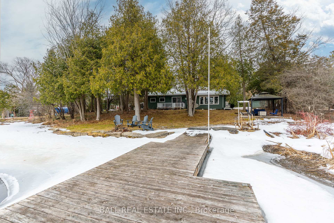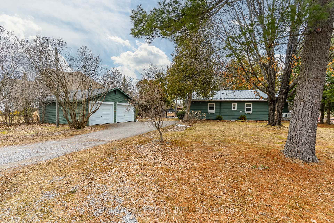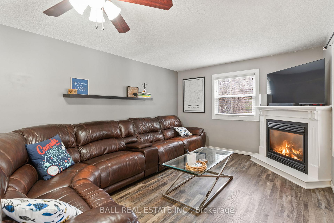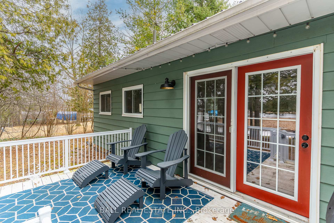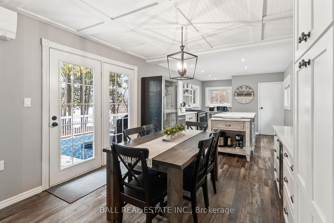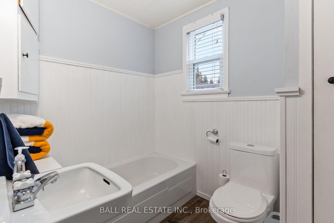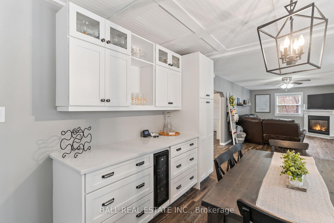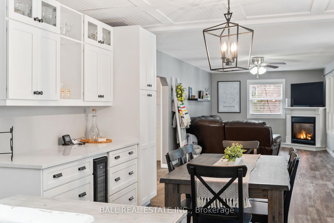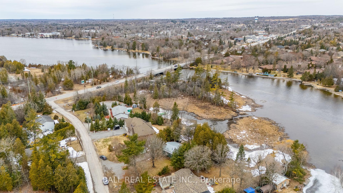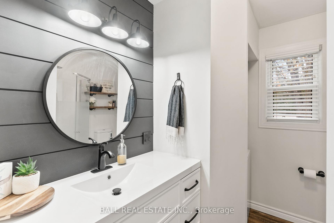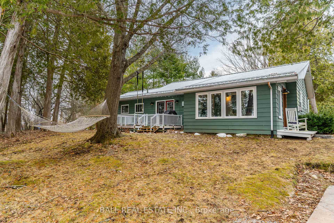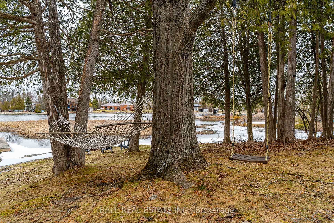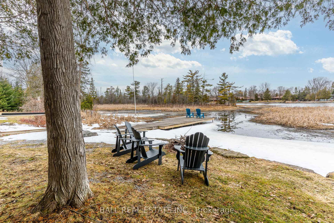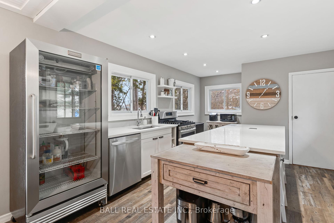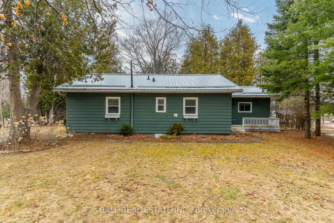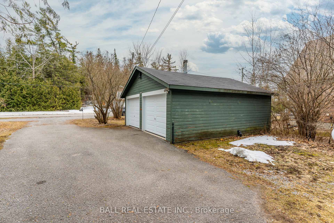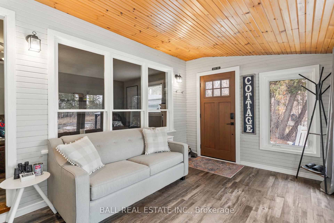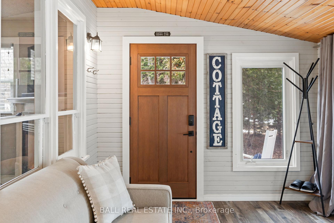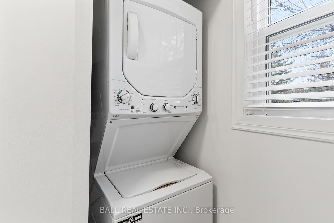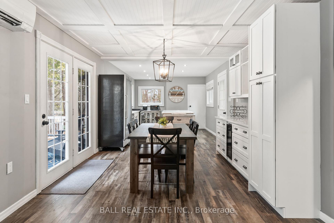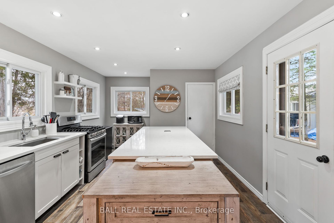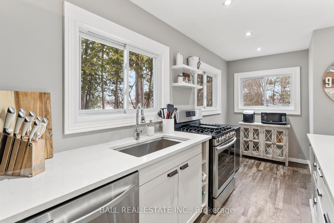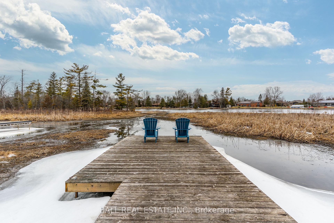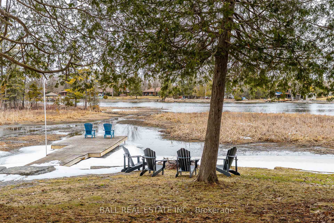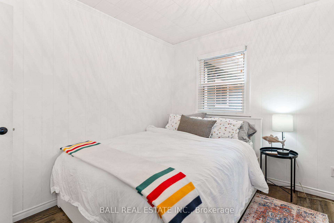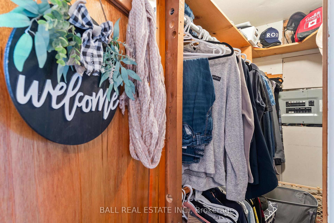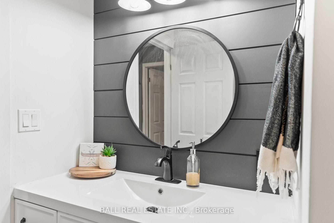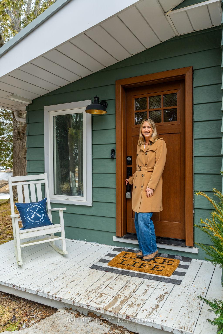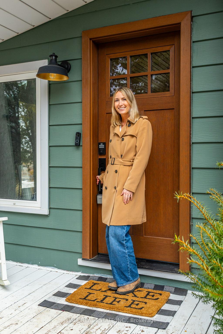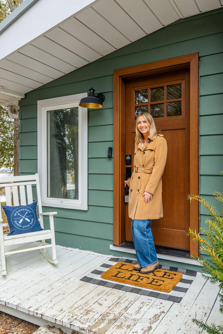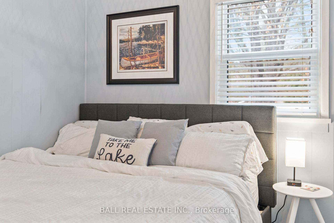$749,900
Available - For Sale
Listing ID: X12066647
24 Little Bob Driv , Kawartha Lakes, K0M 1A0, Kawartha Lakes
| Charming Waterfront Retreat on Little Bob Lake Steps to Downtown Bobcaygeon! Welcome to this beautifully renovated 2-bedroom, 2-bathroom four-season home or cottage, perfectly nestled on the serene shores of Little Bob Lake connected to the Trent-Severn Waterway and Sturgeon Lake. Located within walking distance to the vibrant town of Bobcaygeon, this rare property offers the best of both worlds: peaceful waterfront living with full municipal water and sewer services. Step inside to discover a bright, modern interior thoughtfully updated for comfort and style. The stunning kitchen was fully renovated in 2020, featuring quartz countertops, newer laminate flooring, and an open-concept layout ideal for entertaining. A newly renovated bathroom (2023), upgraded windows (2013), and a durable steel roof (2021) ensure this home is move-in ready and worry-free for years to come. Enjoy energy efficiency and year-round comfort with spray foam insulation (2022), a heat pump with A/C (2021), and an upgraded electrical system with two 100-amp panels and copper wiring (2020). The Mastergrain fiberglass front door (2023), new garage doors (2021), and a stamped concrete patio with gazebo (2020) add both curb appeal and functionality to the property. Whether you're looking for a peaceful getaway, a full-time residence, or an income-generating investment, this property delivers. Don't miss your chance to own this unique waterfront gem in one of Kawartha Lakes' most desirable communities! |
| Price | $749,900 |
| Taxes: | $3789.20 |
| Assessment Year: | 2024 |
| Occupancy: | Owner |
| Address: | 24 Little Bob Driv , Kawartha Lakes, K0M 1A0, Kawartha Lakes |
| Directions/Cross Streets: | County Road 36 to Little Bob Drive |
| Rooms: | 8 |
| Bedrooms: | 2 |
| Bedrooms +: | 0 |
| Family Room: | T |
| Basement: | Crawl Space |
| Level/Floor | Room | Length(ft) | Width(ft) | Descriptions | |
| Room 1 | Ground | Sunroom | 15.15 | 9.54 | |
| Room 2 | Ground | Living Ro | 16.2 | 11.58 | |
| Room 3 | Ground | Dining Ro | 18.86 | 14.63 | |
| Room 4 | Ground | Kitchen | 16.24 | 11.32 | |
| Room 5 | Ground | Bathroom | 8.17 | 8.23 | 3 Pc Bath |
| Room 6 | Ground | Primary B | 9.58 | 11.35 | |
| Room 7 | Ground | Bathroom | 5.97 | 7.18 | 3 Pc Bath |
| Room 8 | Ground | Bedroom 2 | 10.36 | 11.35 |
| Washroom Type | No. of Pieces | Level |
| Washroom Type 1 | 3 | Main |
| Washroom Type 2 | 0 | |
| Washroom Type 3 | 0 | |
| Washroom Type 4 | 0 | |
| Washroom Type 5 | 0 | |
| Washroom Type 6 | 3 | Main |
| Washroom Type 7 | 0 | |
| Washroom Type 8 | 0 | |
| Washroom Type 9 | 0 | |
| Washroom Type 10 | 0 |
| Total Area: | 0.00 |
| Approximatly Age: | 51-99 |
| Property Type: | Detached |
| Style: | Bungalow |
| Exterior: | Aluminum Siding |
| Garage Type: | Detached |
| (Parking/)Drive: | Private Do |
| Drive Parking Spaces: | 5 |
| Park #1 | |
| Parking Type: | Private Do |
| Park #2 | |
| Parking Type: | Private Do |
| Pool: | None |
| Approximatly Age: | 51-99 |
| Approximatly Square Footage: | 1100-1500 |
| Property Features: | Cul de Sac/D, Library |
| CAC Included: | N |
| Water Included: | N |
| Cabel TV Included: | N |
| Common Elements Included: | N |
| Heat Included: | N |
| Parking Included: | N |
| Condo Tax Included: | N |
| Building Insurance Included: | N |
| Fireplace/Stove: | Y |
| Heat Type: | Heat Pump |
| Central Air Conditioning: | Wall Unit(s |
| Central Vac: | N |
| Laundry Level: | Syste |
| Ensuite Laundry: | F |
| Sewers: | Sewer |
| Utilities-Cable: | A |
| Utilities-Hydro: | Y |
$
%
Years
This calculator is for demonstration purposes only. Always consult a professional
financial advisor before making personal financial decisions.
| Although the information displayed is believed to be accurate, no warranties or representations are made of any kind. |
| BALL REAL ESTATE INC. |
|
|
.jpg?src=Custom)
Dir:
416-548-7854
Bus:
416-548-7854
Fax:
416-981-7184
| Virtual Tour | Book Showing | Email a Friend |
Jump To:
At a Glance:
| Type: | Freehold - Detached |
| Area: | Kawartha Lakes |
| Municipality: | Kawartha Lakes |
| Neighbourhood: | Bobcaygeon |
| Style: | Bungalow |
| Approximate Age: | 51-99 |
| Tax: | $3,789.2 |
| Beds: | 2 |
| Baths: | 2 |
| Fireplace: | Y |
| Pool: | None |
Locatin Map:
Payment Calculator:
- Color Examples
- Red
- Magenta
- Gold
- Green
- Black and Gold
- Dark Navy Blue And Gold
- Cyan
- Black
- Purple
- Brown Cream
- Blue and Black
- Orange and Black
- Default
- Device Examples
