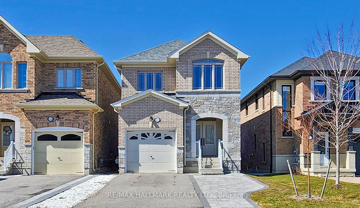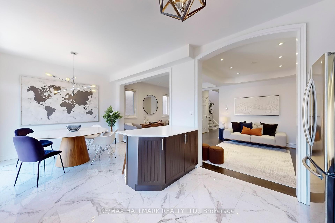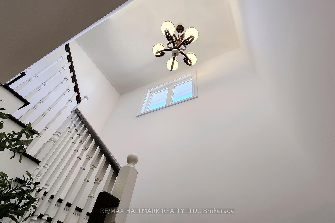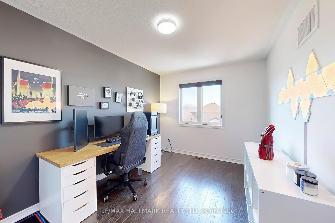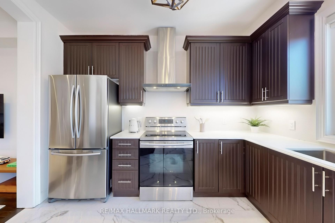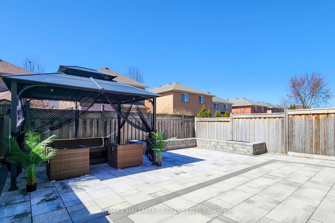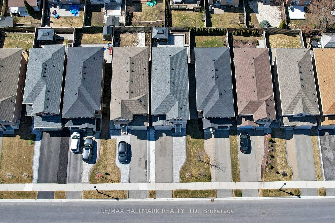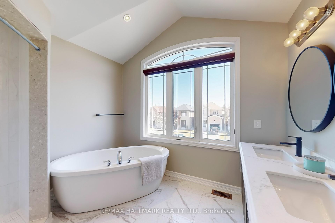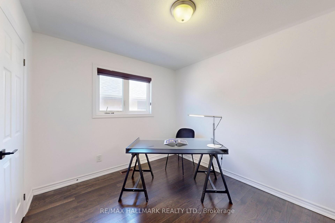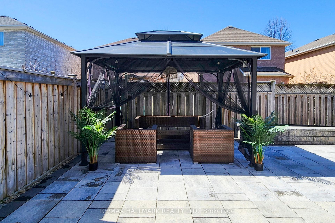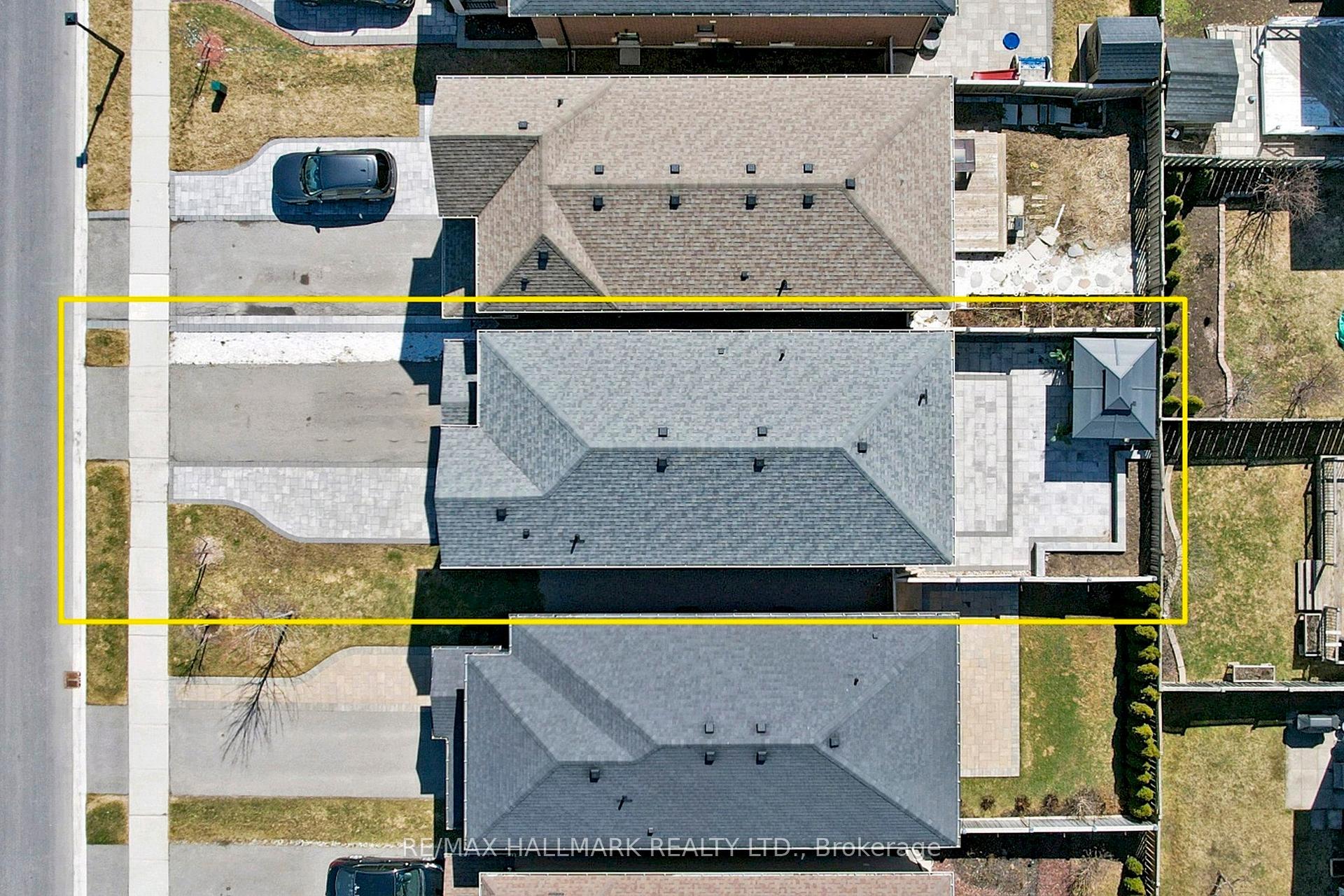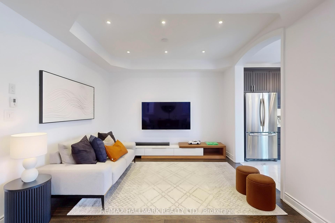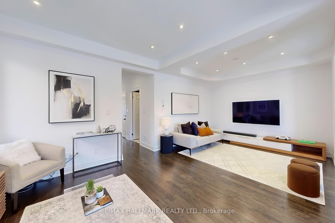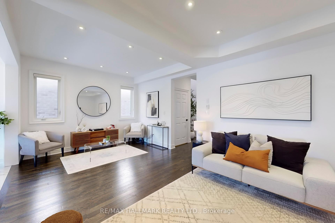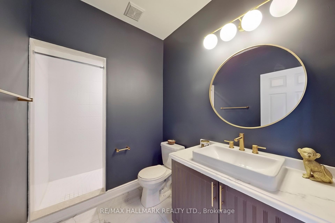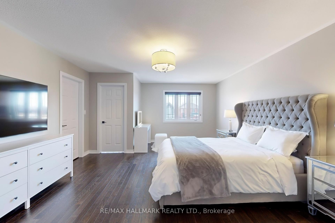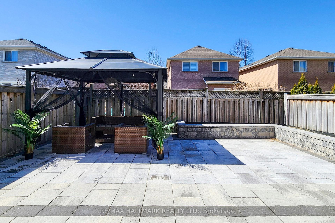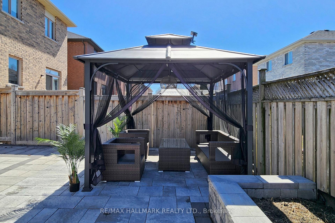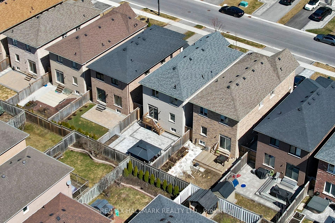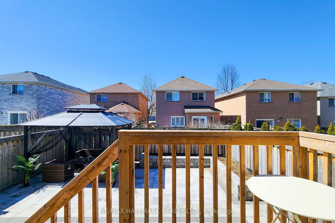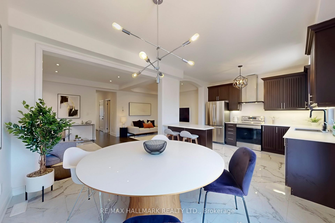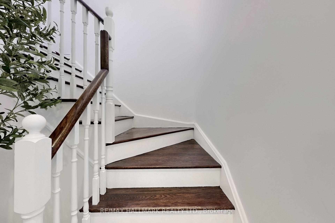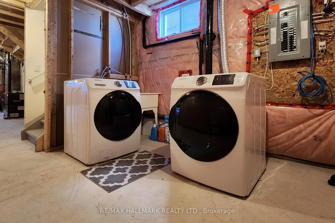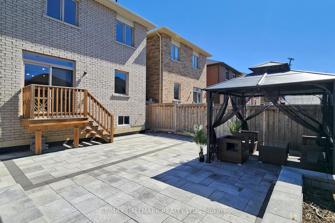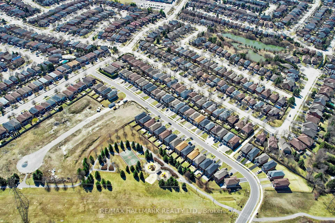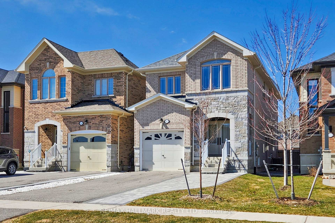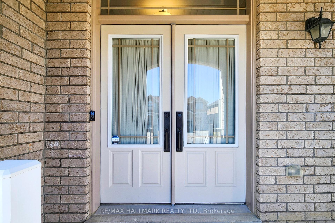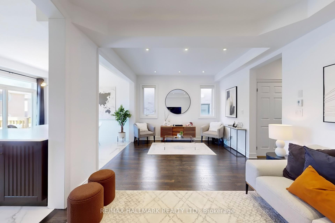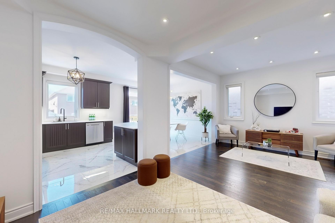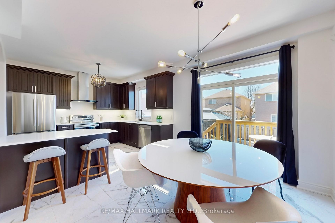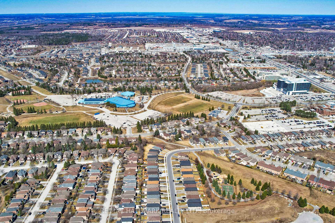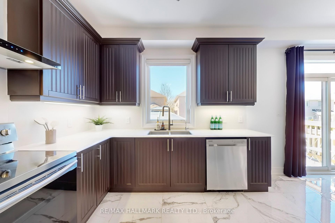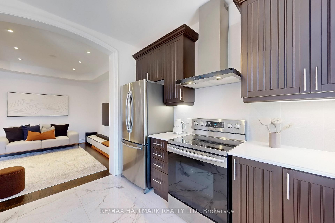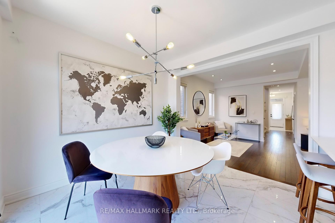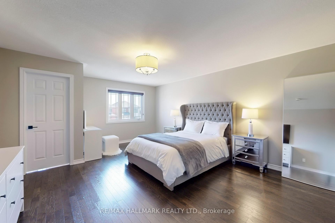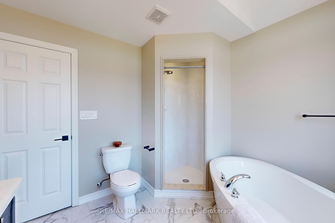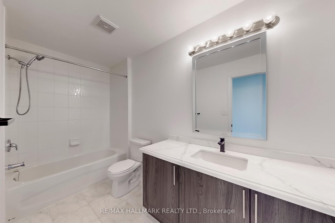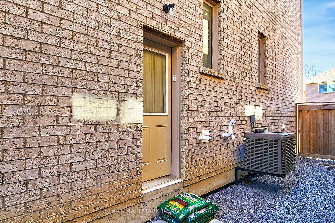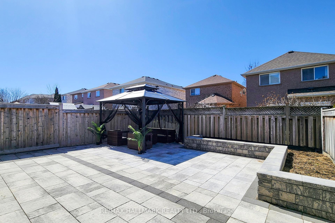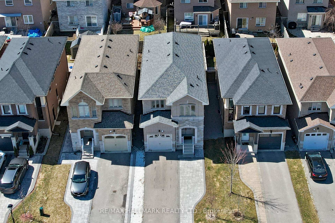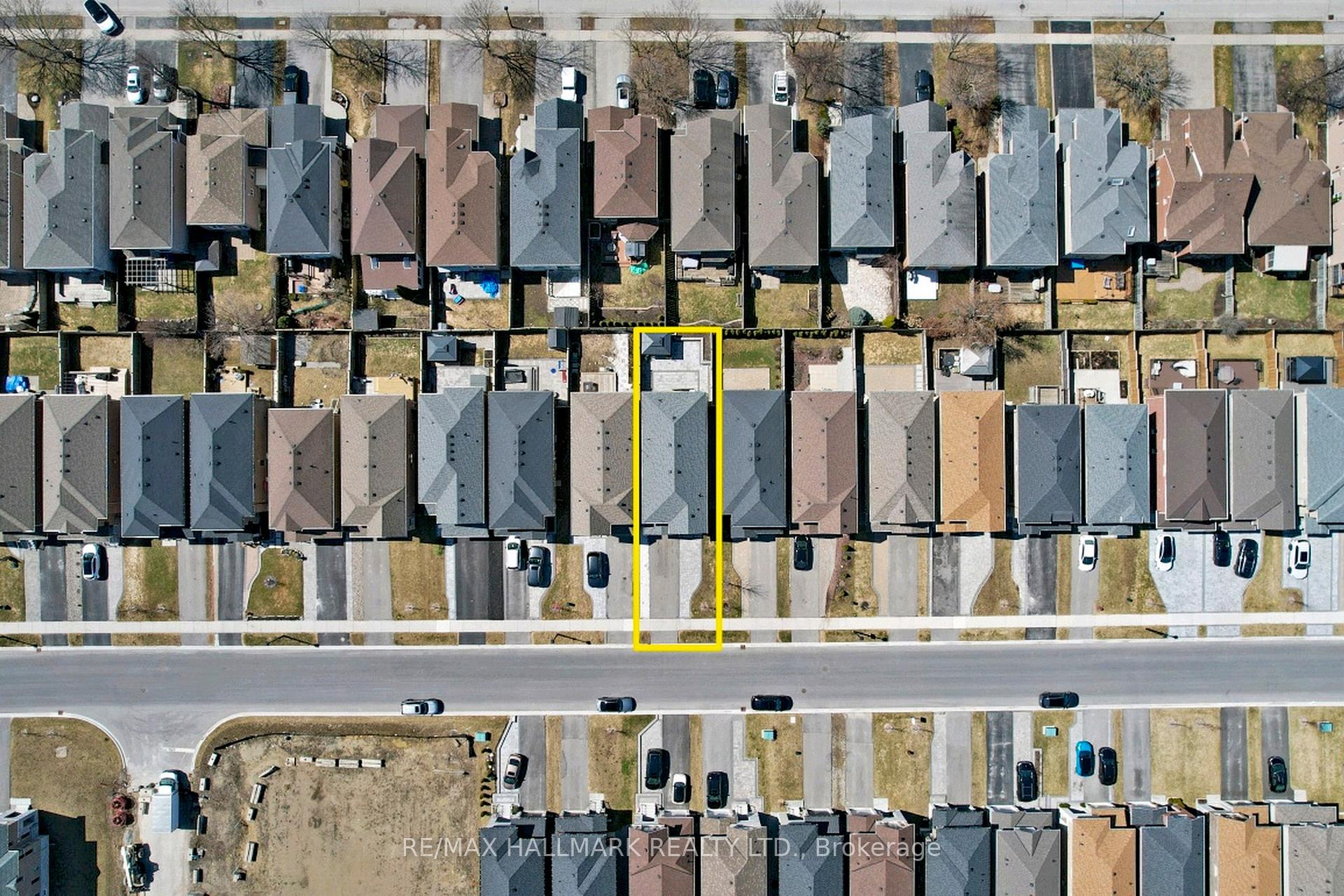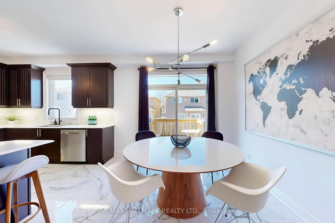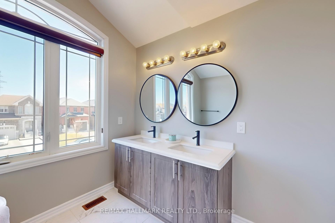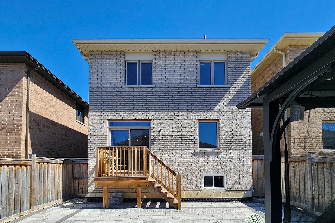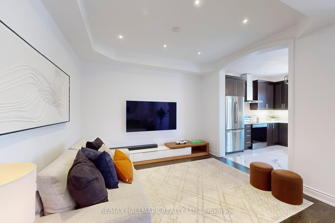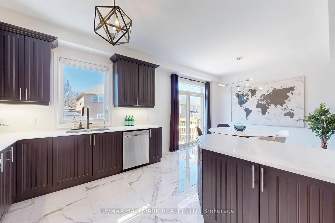$1,199,900
Available - For Sale
Listing ID: N12067104
462 Ritas Aven , Newmarket, L3X 2N1, York
| Welcome to this modern, stunning, upgraded 4-bedroom detached home on a quiet street in the newly developed area of the sought-after Summerhill Estates Community. Tons of $$$ spent on upgrades: *Extended stone interlock driveway and elegant stone exterior *Grand double door entrance *9 high smooth ceilings on the main floor with coffered ceiling, pot lights, gleaming hardwood floors, and 24x48-inch tiles throughout the entire house *Rare 3-piece bathroom on the main floor perfect for seniors or pets to shower *Upgraded gourmet chef's kitchen with stylish cabinetry, quartz countertops & backsplash, open to a bright breakfast area with walk-out to a professionally designed backyard with stone patioideal for hosting a crowd *Master bedroom is a true retreat, featuring a luxurious ensuite with a free-standing tub, double sink vanities, and walk-in closet *Separate entrance to the basement with large above-grade windows offering great potential for future use.*Prime locationjust steps to Upper Canada Mall, Walmart, Costco, Home Depot, banks, restaurants, GoodLife Fitness, Downtown Newmarket, Metro, schools, and golfing. Close to Hwy 404, YRT bus routes, and the GO Train. |
| Price | $1,199,900 |
| Taxes: | $6109.00 |
| Assessment Year: | 2024 |
| Occupancy: | Owner |
| Address: | 462 Ritas Aven , Newmarket, L3X 2N1, York |
| Directions/Cross Streets: | YONGE ST/MULOCK DR |
| Rooms: | 8 |
| Bedrooms: | 4 |
| Bedrooms +: | 0 |
| Family Room: | T |
| Basement: | Separate Ent, Full |
| Level/Floor | Room | Length(ft) | Width(ft) | Descriptions | |
| Room 1 | Main | Living Ro | 23.98 | 10.07 | Hardwood Floor, Pot Lights |
| Room 2 | Main | Dining Ro | 12 | 10.59 | Hardwood Floor, Open Concept |
| Room 3 | Main | Kitchen | 11.97 | 10 | Centre Island |
| Room 4 | Main | Breakfast | |||
| Room 5 | Second | Primary B | |||
| Room 6 | Second | Bedroom 2 | |||
| Room 7 | Second | Bedroom 3 | |||
| Room 8 | Second | Bedroom 4 |
| Washroom Type | No. of Pieces | Level |
| Washroom Type 1 | 3 | Ground |
| Washroom Type 2 | 4 | Second |
| Washroom Type 3 | 5 | Second |
| Washroom Type 4 | 0 | |
| Washroom Type 5 | 0 |
| Total Area: | 0.00 |
| Approximatly Age: | 6-15 |
| Property Type: | Detached |
| Style: | 2-Storey |
| Exterior: | Brick, Stone |
| Garage Type: | Attached |
| (Parking/)Drive: | Private |
| Drive Parking Spaces: | 3 |
| Park #1 | |
| Parking Type: | Private |
| Park #2 | |
| Parking Type: | Private |
| Pool: | None |
| Other Structures: | Fence - Full |
| Approximatly Age: | 6-15 |
| Approximatly Square Footage: | 2000-2500 |
| Property Features: | Fenced Yard, Park |
| CAC Included: | N |
| Water Included: | N |
| Cabel TV Included: | N |
| Common Elements Included: | N |
| Heat Included: | N |
| Parking Included: | N |
| Condo Tax Included: | N |
| Building Insurance Included: | N |
| Fireplace/Stove: | N |
| Heat Type: | Forced Air |
| Central Air Conditioning: | Central Air |
| Central Vac: | N |
| Laundry Level: | Syste |
| Ensuite Laundry: | F |
| Elevator Lift: | False |
| Sewers: | Sewer |
| Utilities-Cable: | A |
| Utilities-Hydro: | A |
$
%
Years
This calculator is for demonstration purposes only. Always consult a professional
financial advisor before making personal financial decisions.
| Although the information displayed is believed to be accurate, no warranties or representations are made of any kind. |
| RE/MAX HALLMARK REALTY LTD. |
|
|
.jpg?src=Custom)
Dir:
416-548-7854
Bus:
416-548-7854
Fax:
416-981-7184
| Virtual Tour | Book Showing | Email a Friend |
Jump To:
At a Glance:
| Type: | Freehold - Detached |
| Area: | York |
| Municipality: | Newmarket |
| Neighbourhood: | Summerhill Estates |
| Style: | 2-Storey |
| Approximate Age: | 6-15 |
| Tax: | $6,109 |
| Beds: | 4 |
| Baths: | 3 |
| Fireplace: | N |
| Pool: | None |
Locatin Map:
Payment Calculator:
- Color Examples
- Red
- Magenta
- Gold
- Green
- Black and Gold
- Dark Navy Blue And Gold
- Cyan
- Black
- Purple
- Brown Cream
- Blue and Black
- Orange and Black
- Default
- Device Examples
