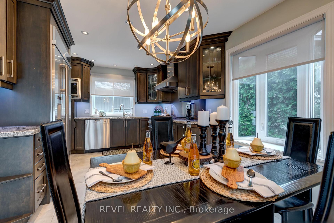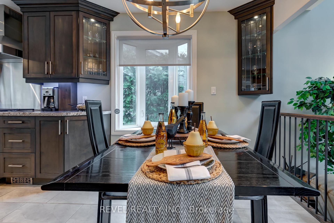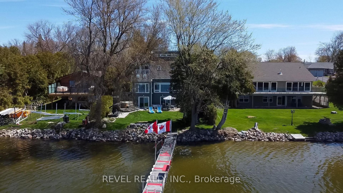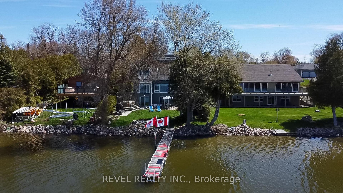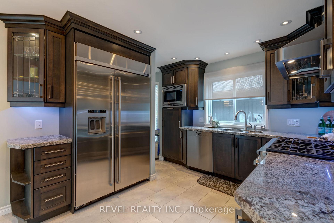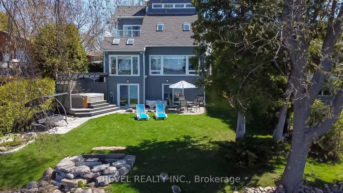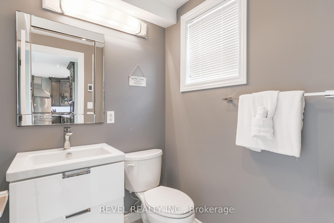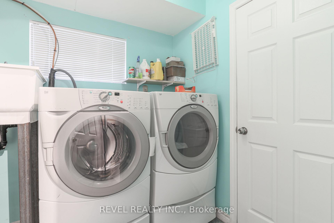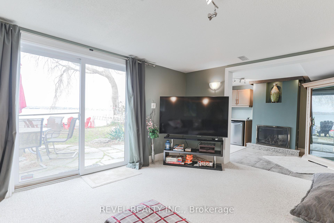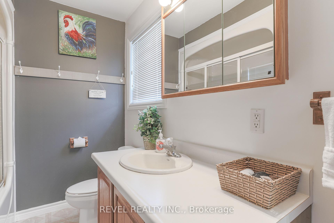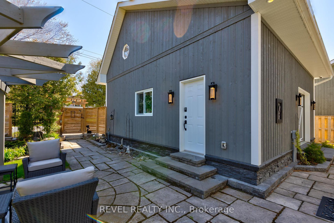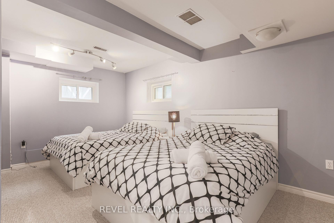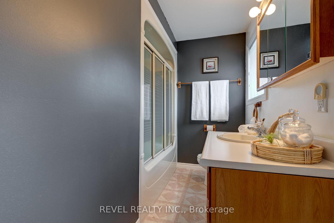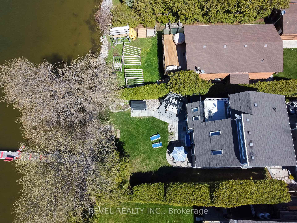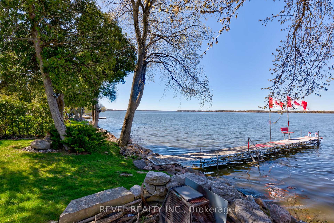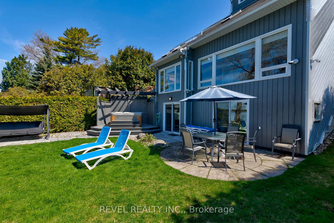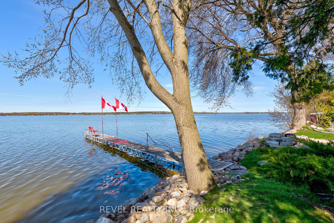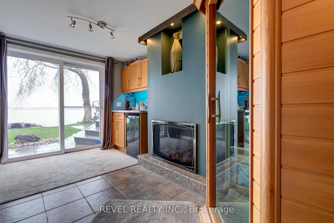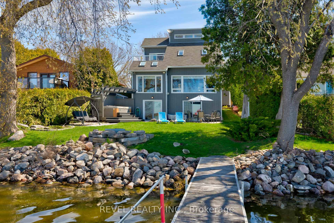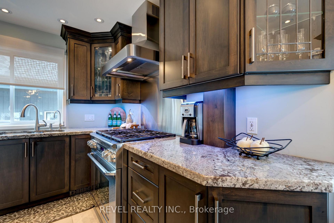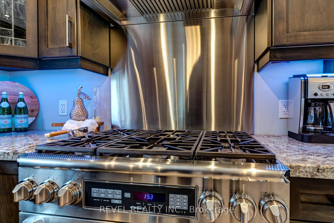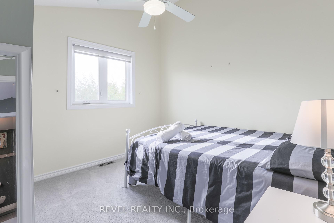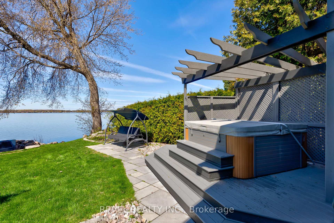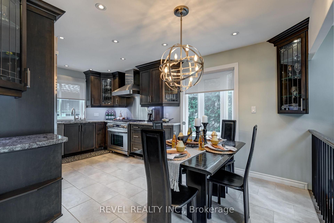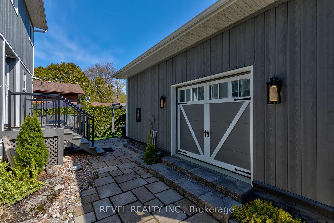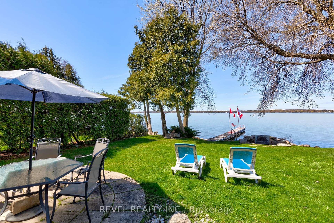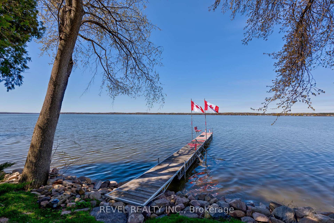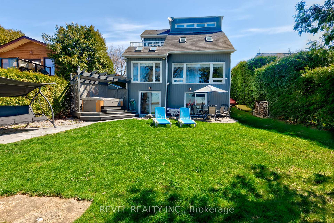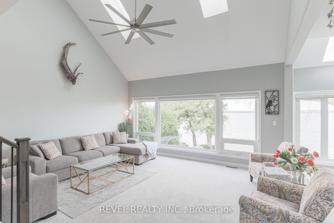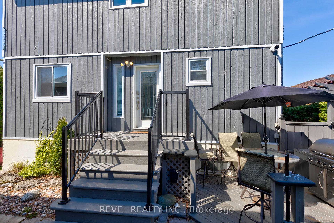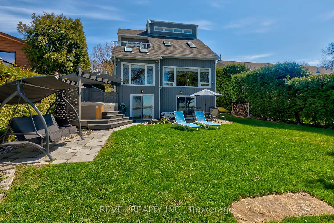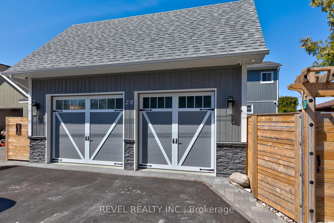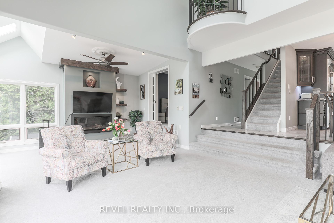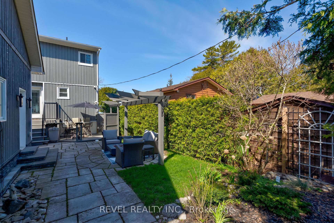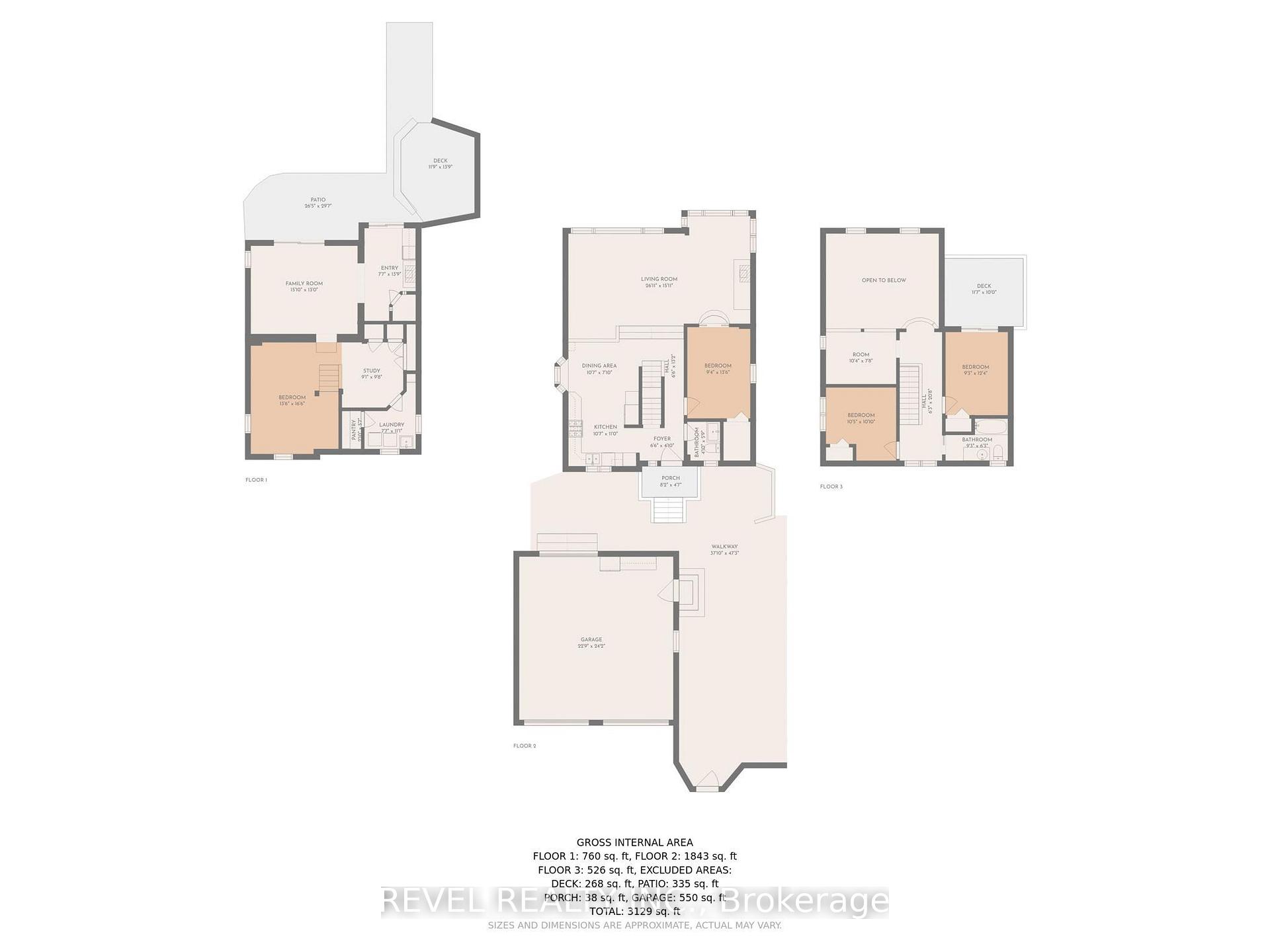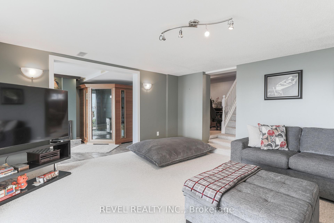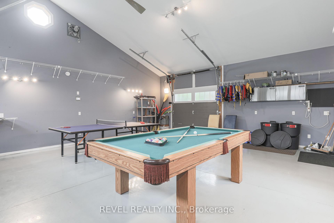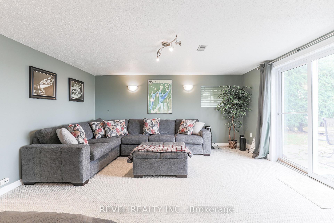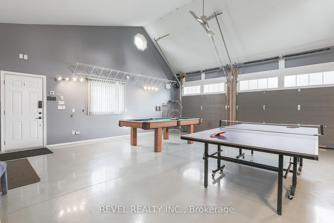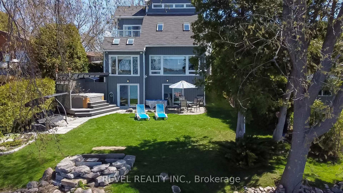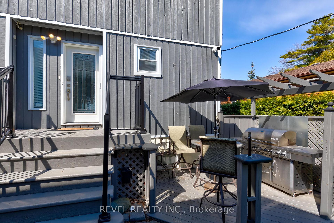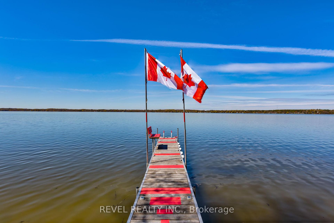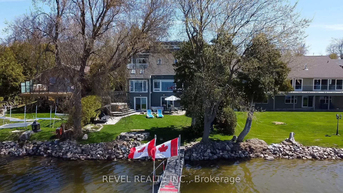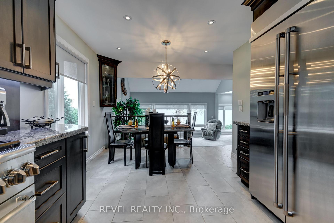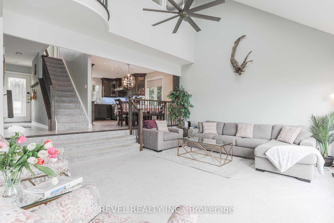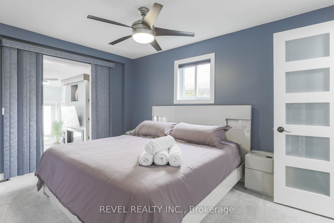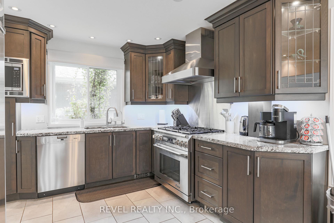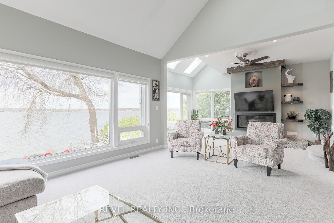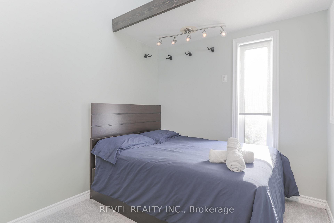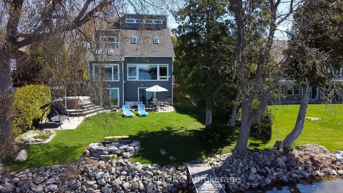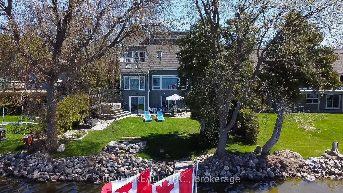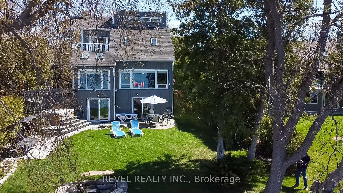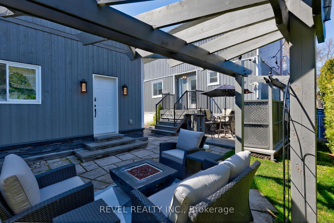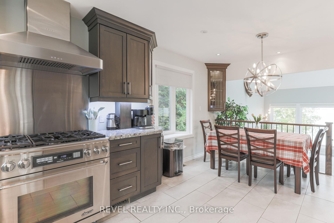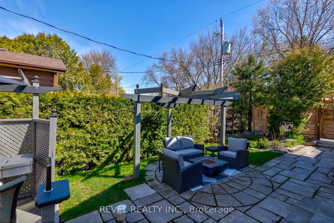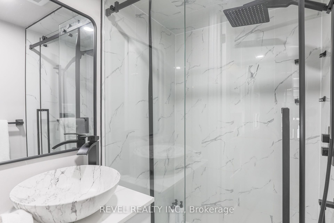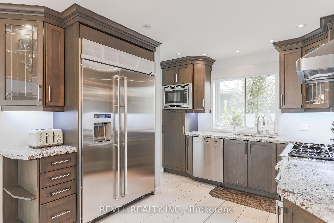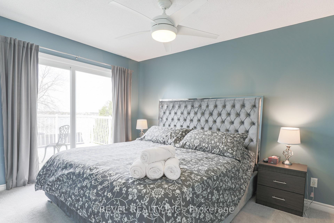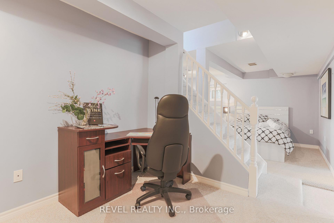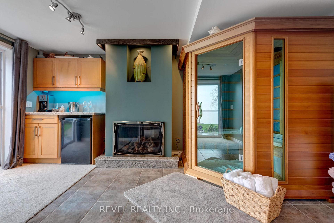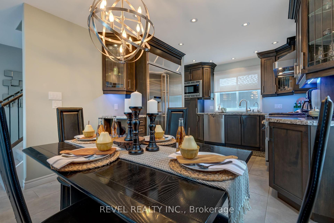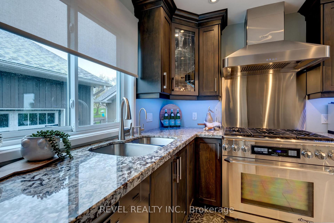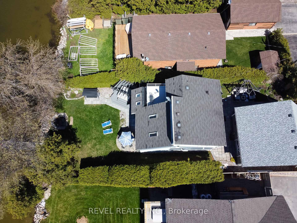$1,699,900
Available - For Sale
Listing ID: X12067461
28 Wakeford Road , Kawartha Lakes, K0M 2C0, Kawartha Lakes
| Are You Ready To Move In. This Stunning Lake Scugog Waterfront Home Located On Quiet Street & Plenty Of Privacy. Top Of The Line Kitchen W Plenty Of Cabinetry Space, Built In Large Fridge/Freezer, Gas Range, B/I Microwave, Glass Cabinets & Granite Counters, Dining Area Looks Into The Living Room That Spans The Whole Width Of The Home, Fireplace, Skylights & Stunning Picture Windows Looking At The Lake. Master Suite Off The Living Area W/Pocket French Door & 3 Pc Bath With Shower. Upper Level Has 2 Bedrooms, Bonus Loft Looking Into The Living Area. 3Pc Bath. Basement Is Fully Finished, Walk Out, Bar Area, Indoor Sauna. Exterior Waterside Has Hot Tub, Patio Area & Sand Bottom Shoreline. Two Car Detached Garage With Finished Flooring, Industrial Fans & Plenty Of Room For Storage, Games or High Enough For A Lift. This Home Will Not Disappoint. Book A Showing Today |
| Price | $1,699,900 |
| Taxes: | $4590.00 |
| Assessment Year: | 2024 |
| Occupancy: | Vacant |
| Address: | 28 Wakeford Road , Kawartha Lakes, K0M 2C0, Kawartha Lakes |
| Acreage: | < .50 |
| Directions/Cross Streets: | WAKEFORD/BOWEN |
| Rooms: | 14 |
| Bedrooms: | 3 |
| Bedrooms +: | 1 |
| Family Room: | T |
| Basement: | Finished, Finished wit |
| Level/Floor | Room | Length(ft) | Width(ft) | Descriptions | |
| Room 1 | Main | Kitchen | 10.59 | 10.99 | |
| Room 2 | Main | Dining Ro | 10.59 | 10.36 | |
| Room 3 | Main | Living Ro | 26.08 | 15.09 | |
| Room 4 | Main | Bedroom | 13.48 | 9.32 | |
| Room 5 | Upper | Bedroom | 10.23 | 10.07 | |
| Room 6 | Upper | Bedroom | 12.33 | 9.25 | |
| Room 7 | Upper | Loft | 10.33 | 7.68 | |
| Room 8 | Lower | Recreatio | 15.09 | 12.99 | |
| Room 9 | Lower | Bedroom | 13.48 | 16.5 | |
| Room 10 | Lower | Other | 13.74 | 7.58 |
| Washroom Type | No. of Pieces | Level |
| Washroom Type 1 | 2 | Main |
| Washroom Type 2 | 3 | Main |
| Washroom Type 3 | 3 | Upper |
| Washroom Type 4 | 0 | |
| Washroom Type 5 | 0 |
| Total Area: | 0.00 |
| Approximatly Age: | 31-50 |
| Property Type: | Detached |
| Style: | 1 1/2 Storey |
| Exterior: | Wood |
| Garage Type: | Detached |
| (Parking/)Drive: | Private Do |
| Drive Parking Spaces: | 4 |
| Park #1 | |
| Parking Type: | Private Do |
| Park #2 | |
| Parking Type: | Private Do |
| Pool: | None |
| Approximatly Age: | 31-50 |
| Approximatly Square Footage: | < 700 |
| Property Features: | Golf, Lake Access |
| CAC Included: | N |
| Water Included: | N |
| Cabel TV Included: | N |
| Common Elements Included: | N |
| Heat Included: | N |
| Parking Included: | N |
| Condo Tax Included: | N |
| Building Insurance Included: | N |
| Fireplace/Stove: | Y |
| Heat Type: | Heat Pump |
| Central Air Conditioning: | Central Air |
| Central Vac: | N |
| Laundry Level: | Syste |
| Ensuite Laundry: | F |
| Elevator Lift: | False |
| Sewers: | Holding Tank |
| Water: | Drilled W |
| Water Supply Types: | Drilled Well |
| Utilities-Cable: | A |
| Utilities-Hydro: | Y |
$
%
Years
This calculator is for demonstration purposes only. Always consult a professional
financial advisor before making personal financial decisions.
| Although the information displayed is believed to be accurate, no warranties or representations are made of any kind. |
| REVEL REALTY INC. |
|
|
.jpg?src=Custom)
Dir:
416-548-7854
Bus:
416-548-7854
Fax:
416-981-7184
| Virtual Tour | Book Showing | Email a Friend |
Jump To:
At a Glance:
| Type: | Freehold - Detached |
| Area: | Kawartha Lakes |
| Municipality: | Kawartha Lakes |
| Neighbourhood: | Mariposa |
| Style: | 1 1/2 Storey |
| Approximate Age: | 31-50 |
| Tax: | $4,590 |
| Beds: | 3+1 |
| Baths: | 3 |
| Fireplace: | Y |
| Pool: | None |
Locatin Map:
Payment Calculator:
- Color Examples
- Red
- Magenta
- Gold
- Green
- Black and Gold
- Dark Navy Blue And Gold
- Cyan
- Black
- Purple
- Brown Cream
- Blue and Black
- Orange and Black
- Default
- Device Examples
