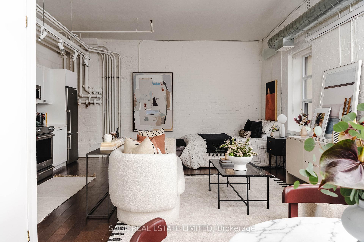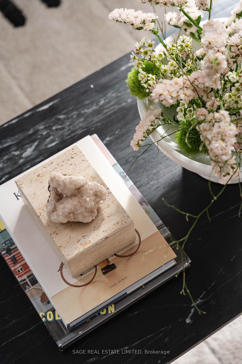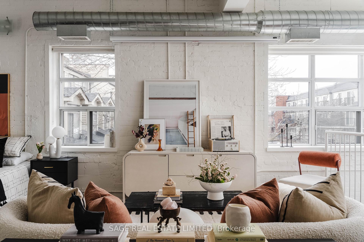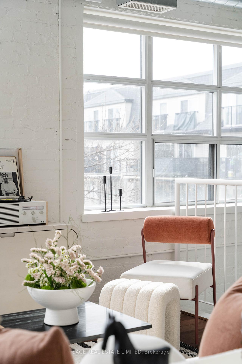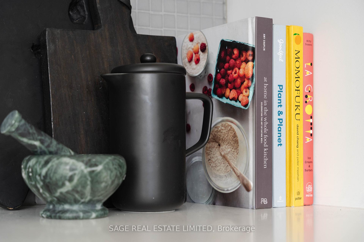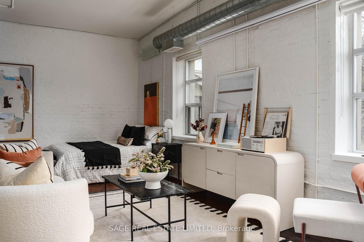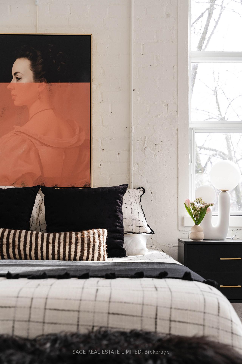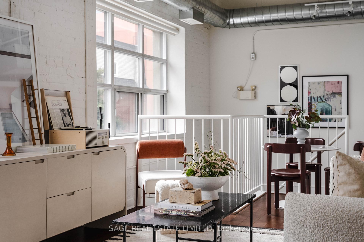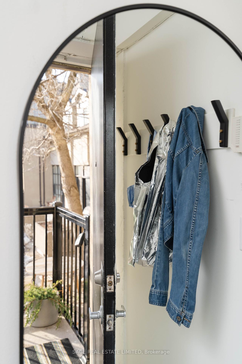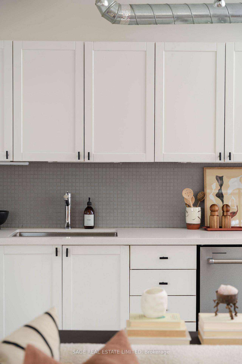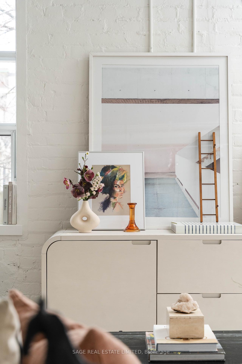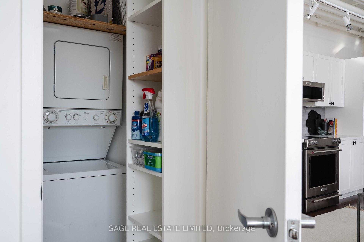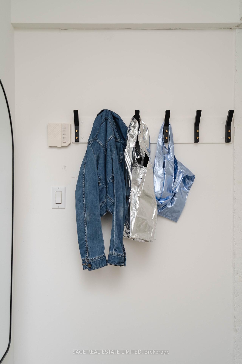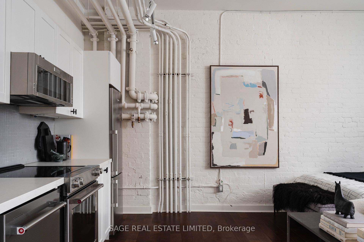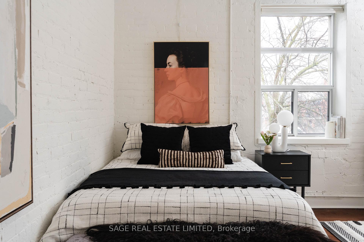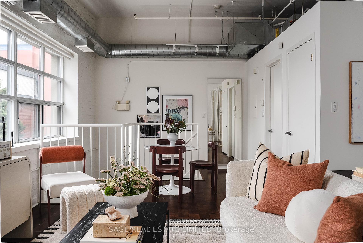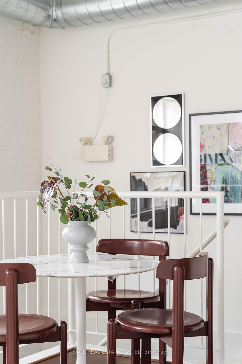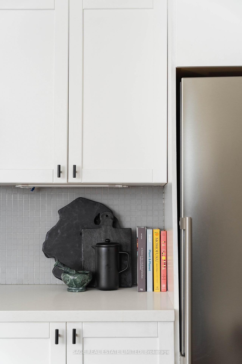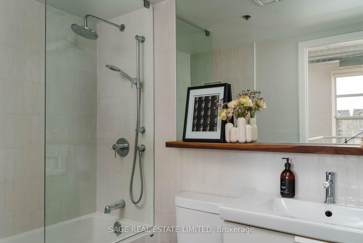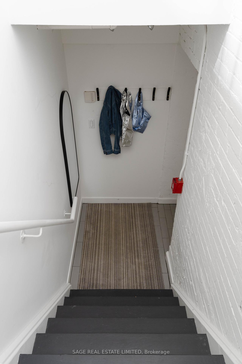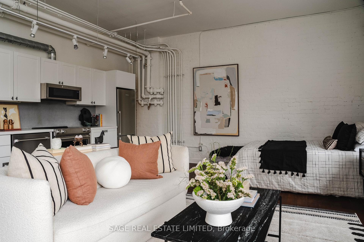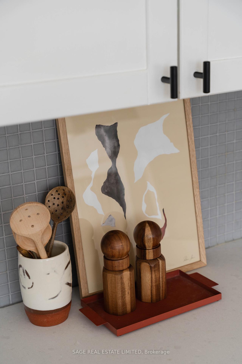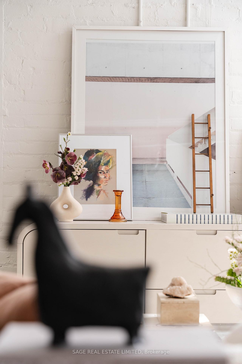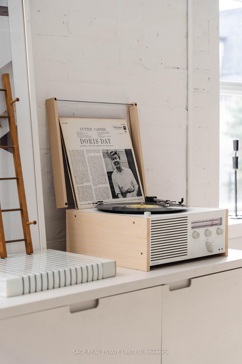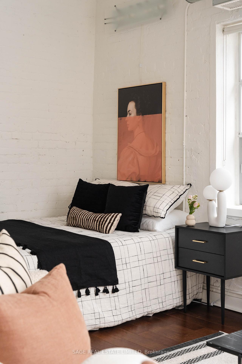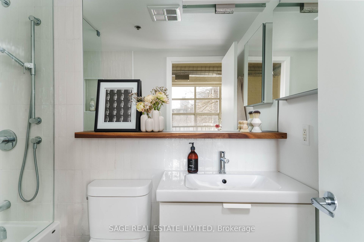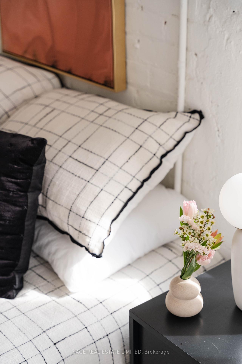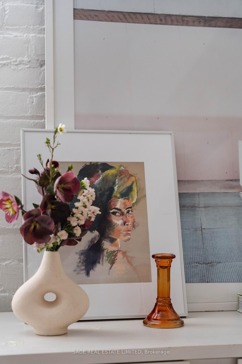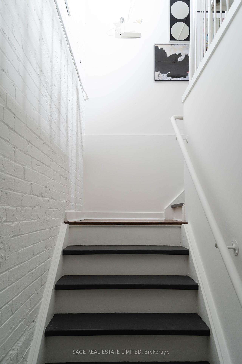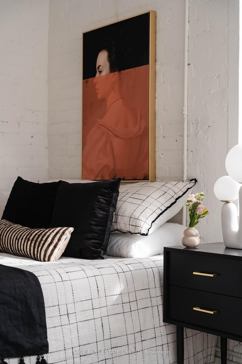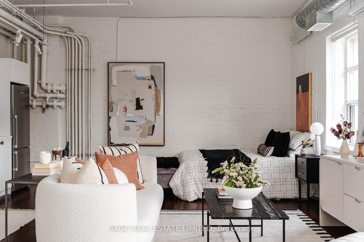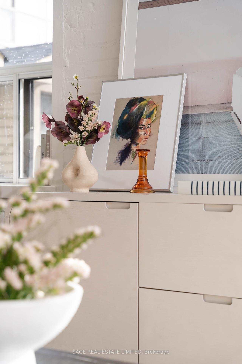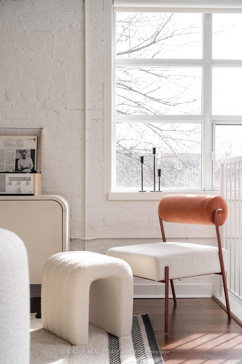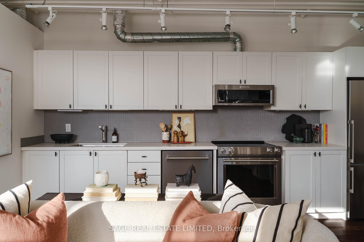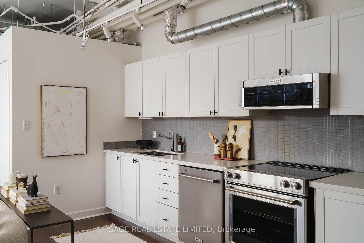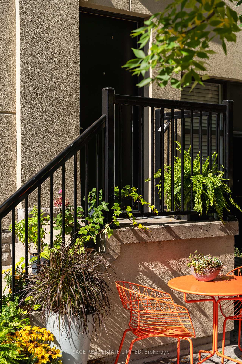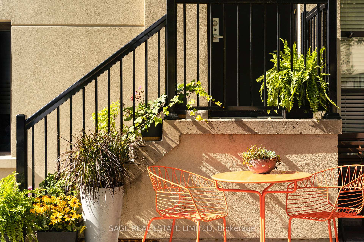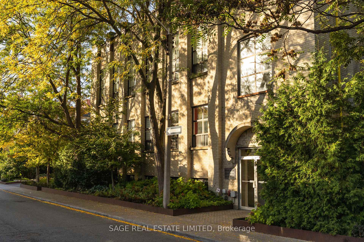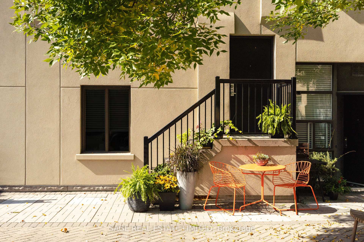$579,000
Available - For Sale
Listing ID: C12067462
284 St Helens Aven , Toronto, M6H 4A4, Toronto
| LOFT & FOUND!Missing out on loft living? This perfect, bright, beautiful (not to mention extremely functional) live/work studio at Bloorline Lofts (a former mattress factory) has warmth and charm and all of it could be yours. Over 11 ft ceilings and 568 sq ft of practical space with room for living, dining and working. Enjoy your very own private entrance and sophisticated renovations of both bathroom and kitchen. A five minute walk to Sugo, Donnas, the UP express /GO station, and the subway (not sure how a commuter could get luckier than this?). A few more minutes walk to the Dufferin Mall, groceries, and all of lifes essentials. From making mattresses to making memories! Sweet dreams are literally made of this. Come and get it. |
| Price | $579,000 |
| Taxes: | $2060.03 |
| Occupancy: | Owner |
| Address: | 284 St Helens Aven , Toronto, M6H 4A4, Toronto |
| Postal Code: | M6H 4A4 |
| Province/State: | Toronto |
| Directions/Cross Streets: | Bloor St W & Lansdowne |
| Level/Floor | Room | Length(ft) | Width(ft) | Descriptions | |
| Room 1 | Main | Kitchen | 6 | 16.76 | Hardwood Floor, Stainless Steel Appl, Custom Backsplash |
| Room 2 | Main | Living Ro | 11.41 | 16.76 | Hardwood Floor, Open Concept, Large Window |
| Room 3 | Main | Dining Ro | 7.58 | 7.68 | Hardwood Floor, Open Concept, Overlooks Living |
| Room 4 | Main | Bedroom | 11.41 | 16.76 | Hardwood Floor, Open Concept, Closet |
| Room 5 | Main | Bathroom | 4.99 | 8 |
| Washroom Type | No. of Pieces | Level |
| Washroom Type 1 | 4 | |
| Washroom Type 2 | 0 | |
| Washroom Type 3 | 0 | |
| Washroom Type 4 | 0 | |
| Washroom Type 5 | 0 | |
| Washroom Type 6 | 4 | |
| Washroom Type 7 | 0 | |
| Washroom Type 8 | 0 | |
| Washroom Type 9 | 0 | |
| Washroom Type 10 | 0 | |
| Washroom Type 11 | 4 | |
| Washroom Type 12 | 0 | |
| Washroom Type 13 | 0 | |
| Washroom Type 14 | 0 | |
| Washroom Type 15 | 0 |
| Total Area: | 0.00 |
| Washrooms: | 1 |
| Heat Type: | Forced Air |
| Central Air Conditioning: | Central Air |
$
%
Years
This calculator is for demonstration purposes only. Always consult a professional
financial advisor before making personal financial decisions.
| Although the information displayed is believed to be accurate, no warranties or representations are made of any kind. |
| SAGE REAL ESTATE LIMITED |
|
|
.jpg?src=Custom)
Dir:
416-548-7854
Bus:
416-548-7854
Fax:
416-981-7184
| Book Showing | Email a Friend |
Jump To:
At a Glance:
| Type: | Com - Condo Apartment |
| Area: | Toronto |
| Municipality: | Toronto C01 |
| Neighbourhood: | Dufferin Grove |
| Style: | Loft |
| Tax: | $2,060.03 |
| Maintenance Fee: | $416.2 |
| Baths: | 1 |
| Fireplace: | N |
Locatin Map:
Payment Calculator:
- Color Examples
- Red
- Magenta
- Gold
- Green
- Black and Gold
- Dark Navy Blue And Gold
- Cyan
- Black
- Purple
- Brown Cream
- Blue and Black
- Orange and Black
- Default
- Device Examples
