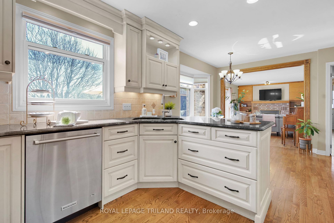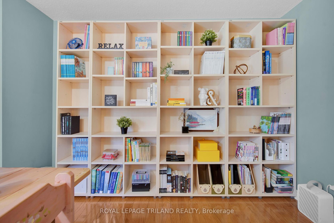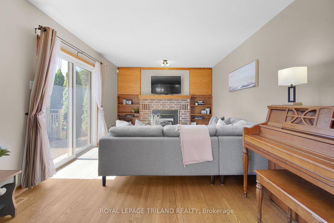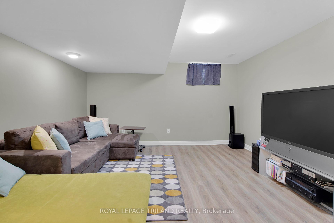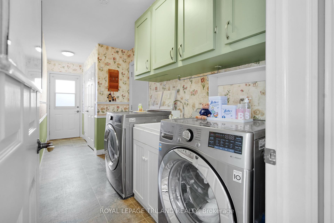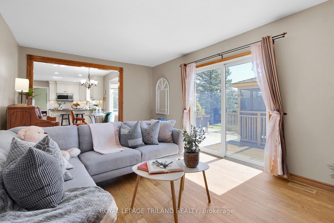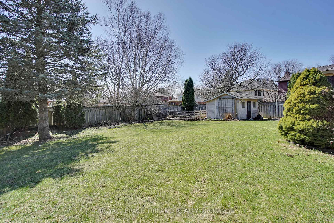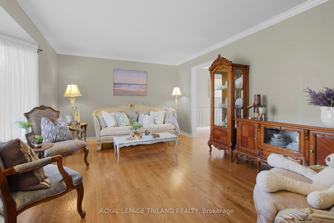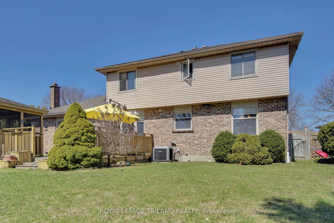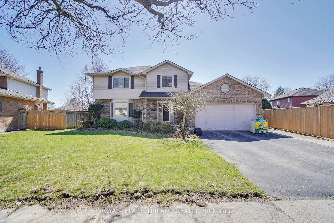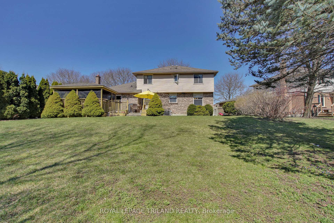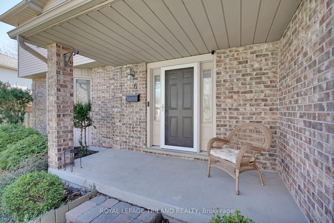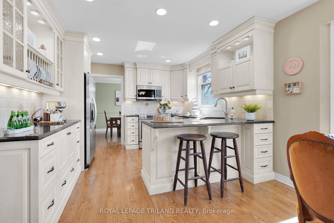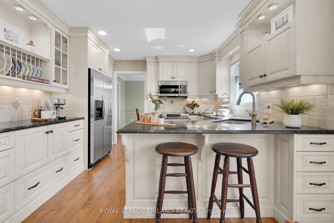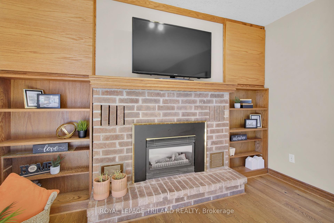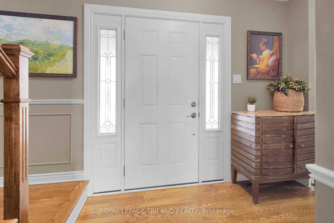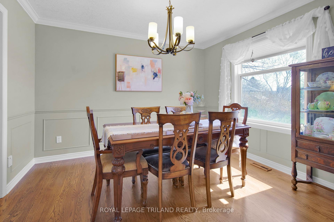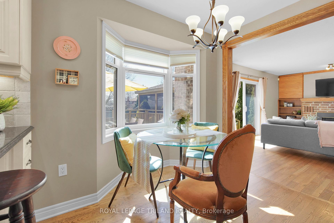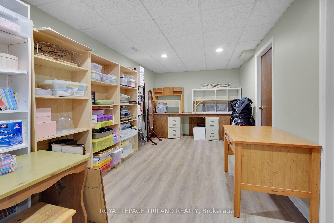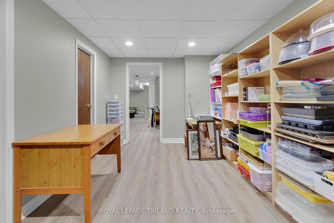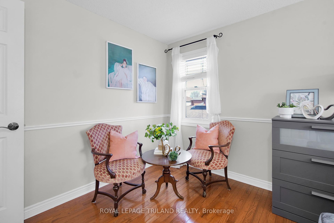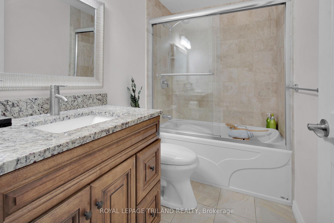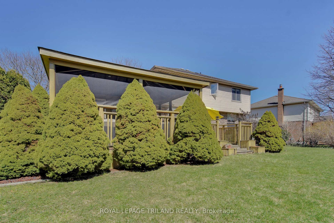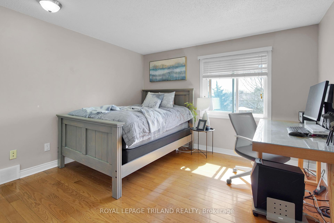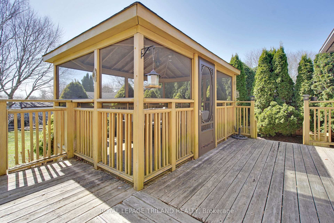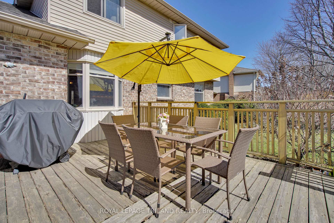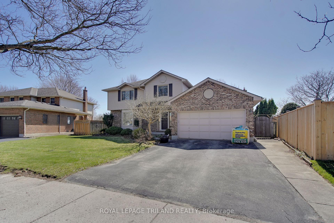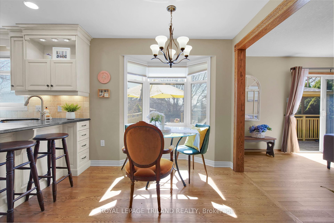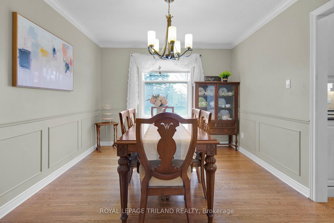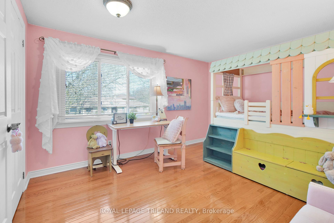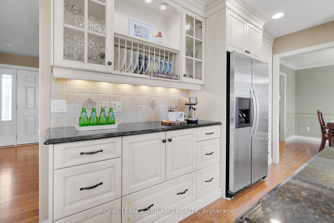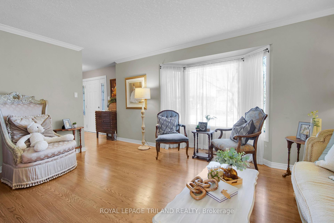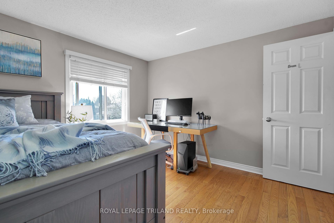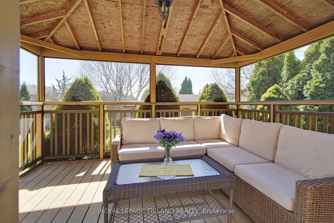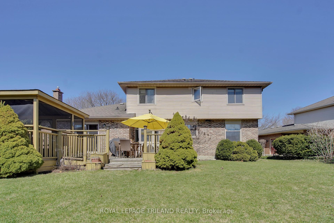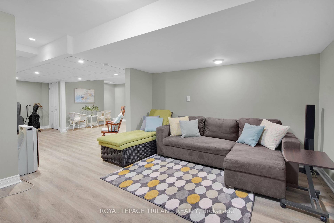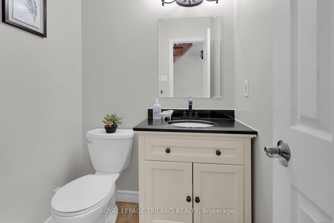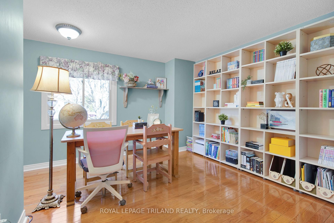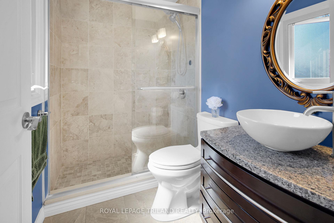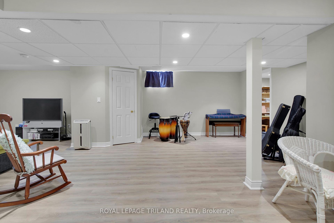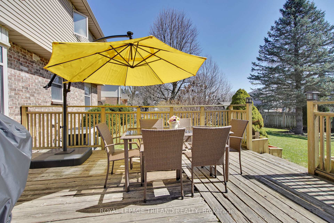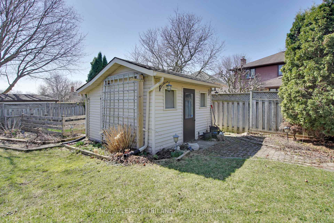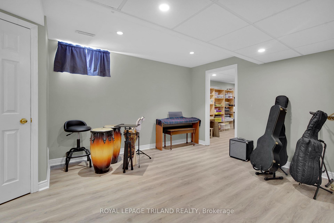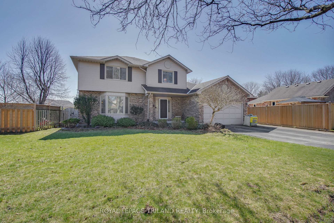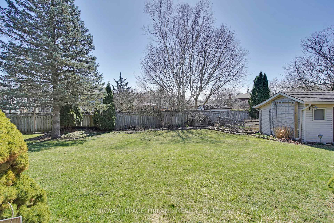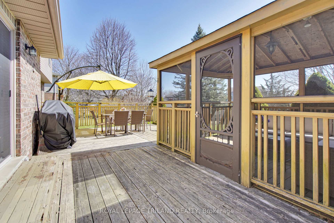$979,000
Available - For Sale
Listing ID: X12067218
6 Nanette Cres , London, N5X 3L6, Middlesex
| This 4 bedroom, 3 bathroom home on quiet crescent with a huge mature lot. Ideally located on a quiet street in desirable Stoneybrook Heights near Jack Chambers Public School, shopping and all London North conveniences. This home offers both comfort and convenience. This terrific family home features nice landscaping, formal living and dining rooms, extensive hardwood flooring throughout, an updated and bright eat-in kitchen with a granite countertop and a glass tiled backsplash, a spacious family room with a gas fireplace, main floor laundry, four nice sized bedrooms. Enjoy your morning coffee by the bay window in eat-in kitchen area where you can take in peaceful views of the backyard or in the living room. Patio doors to oversized deck and covered gazebo and lovely backyard. The large deck is perfect for hosting summer BBQs and gatherings with family and friends. The finished basement features a generously sized great room, ideal for entertainment or relaxation. A versatile den can be used as a home office, personal gym, or extra storage, whatever suits your lifestyle. Close to Masonville Mall, lots of shopping, restaurants, trails, banks, and more amenities. |
| Price | $979,000 |
| Taxes: | $5632.00 |
| Assessment Year: | 2024 |
| Occupancy: | Owner |
| Address: | 6 Nanette Cres , London, N5X 3L6, Middlesex |
| Acreage: | < .50 |
| Directions/Cross Streets: | Fanshawe Park Road E- Jennifer road-Nanette drive |
| Rooms: | 9 |
| Rooms +: | 2 |
| Bedrooms: | 4 |
| Bedrooms +: | 0 |
| Family Room: | T |
| Basement: | Full, Finished |
| Level/Floor | Room | Length(ft) | Width(ft) | Descriptions | |
| Room 1 | Main | Living Ro | 16.73 | 11.58 | Bay Window |
| Room 2 | Main | Dining Ro | 11.38 | 10.4 | |
| Room 3 | Main | Kitchen | 11.38 | 19.02 | Eat-in Kitchen, Bay Window, Granite Counters |
| Room 4 | Main | Family Ro | 17.06 | 11.97 | Brick Fireplace |
| Room 5 | Second | Primary B | 16.73 | 10.99 | |
| Room 6 | Second | Bedroom 2 | 11.58 | 10.89 | |
| Room 7 | Second | Bedroom 3 | 11.64 | 10.3 | |
| Room 8 | Second | Bedroom 4 | 12.99 | 10.14 | |
| Room 9 | Main | Laundry | 5.05 | 18.01 | Access To Garage |
| Room 10 | Basement | Den | 17.09 | 9.02 | |
| Room 11 | Basement | Great Roo | 27.98 | 23.98 | |
| Room 12 | Basement | Utility R | 6.07 | 11.09 | |
| Room 13 | Basement | Other | 15.06 | 9.05 |
| Washroom Type | No. of Pieces | Level |
| Washroom Type 1 | 2 | Main |
| Washroom Type 2 | 3 | Second |
| Washroom Type 3 | 4 | Second |
| Washroom Type 4 | 0 | |
| Washroom Type 5 | 0 |
| Total Area: | 0.00 |
| Approximatly Age: | 31-50 |
| Property Type: | Detached |
| Style: | 2-Storey |
| Exterior: | Brick |
| Garage Type: | Attached |
| (Parking/)Drive: | Private Do |
| Drive Parking Spaces: | 2 |
| Park #1 | |
| Parking Type: | Private Do |
| Park #2 | |
| Parking Type: | Private Do |
| Pool: | None |
| Other Structures: | Fence - Full, |
| Approximatly Age: | 31-50 |
| Approximatly Square Footage: | 2000-2500 |
| Property Features: | Clear View, Library |
| CAC Included: | N |
| Water Included: | N |
| Cabel TV Included: | N |
| Common Elements Included: | N |
| Heat Included: | N |
| Parking Included: | N |
| Condo Tax Included: | N |
| Building Insurance Included: | N |
| Fireplace/Stove: | Y |
| Heat Type: | Forced Air |
| Central Air Conditioning: | Central Air |
| Central Vac: | Y |
| Laundry Level: | Syste |
| Ensuite Laundry: | F |
| Elevator Lift: | False |
| Sewers: | Sewer |
$
%
Years
This calculator is for demonstration purposes only. Always consult a professional
financial advisor before making personal financial decisions.
| Although the information displayed is believed to be accurate, no warranties or representations are made of any kind. |
| ROYAL LEPAGE TRILAND REALTY |
|
|
.jpg?src=Custom)
Dir:
132.05 ft x 58
| Book Showing | Email a Friend |
Jump To:
At a Glance:
| Type: | Freehold - Detached |
| Area: | Middlesex |
| Municipality: | London |
| Neighbourhood: | North B |
| Style: | 2-Storey |
| Approximate Age: | 31-50 |
| Tax: | $5,632 |
| Beds: | 4 |
| Baths: | 3 |
| Fireplace: | Y |
| Pool: | None |
Locatin Map:
Payment Calculator:
- Color Examples
- Red
- Magenta
- Gold
- Green
- Black and Gold
- Dark Navy Blue And Gold
- Cyan
- Black
- Purple
- Brown Cream
- Blue and Black
- Orange and Black
- Default
- Device Examples
