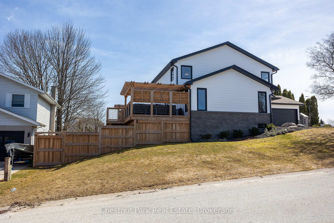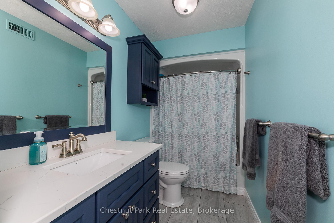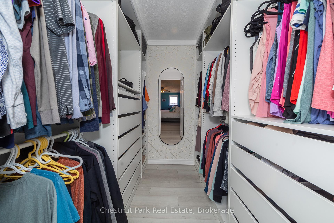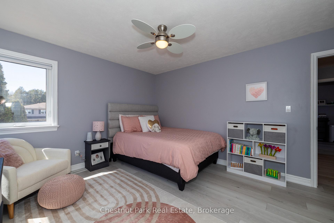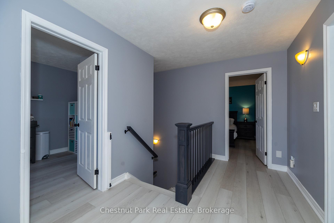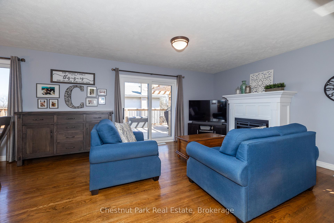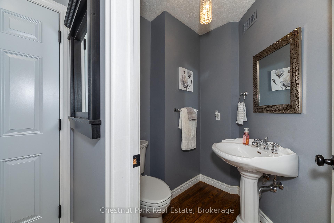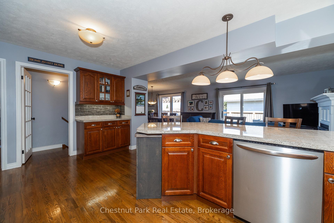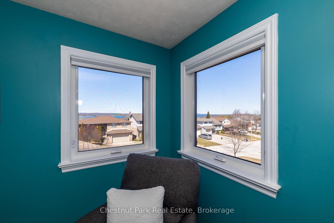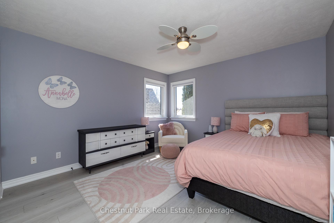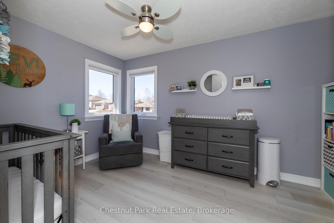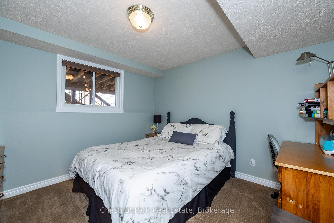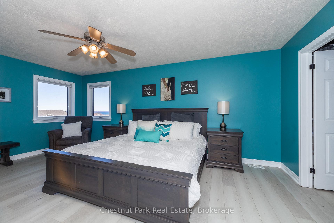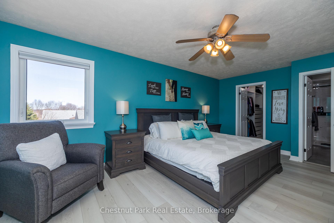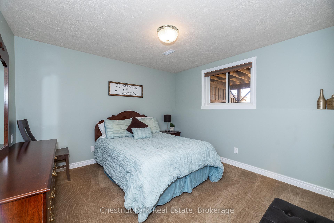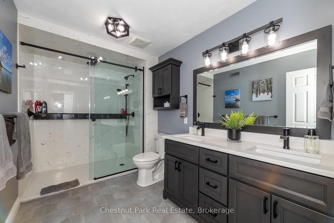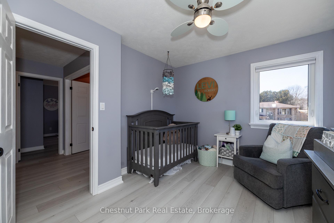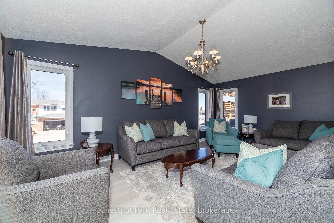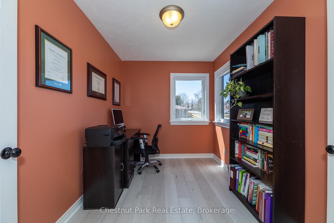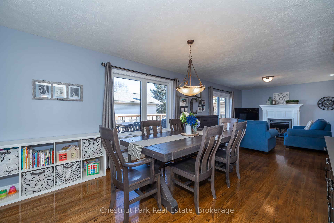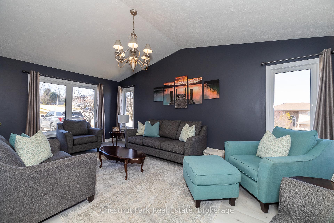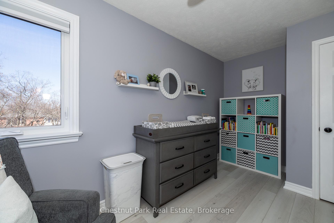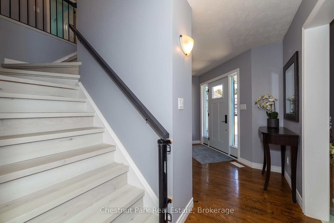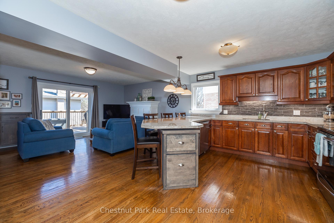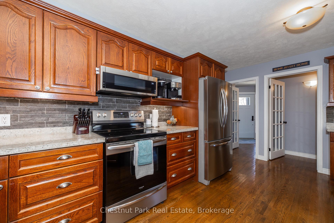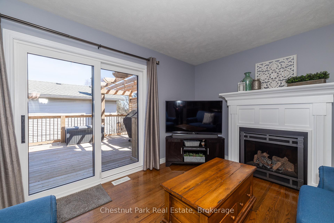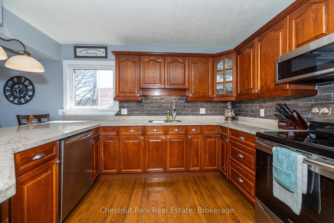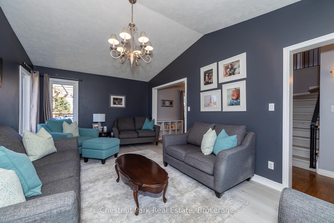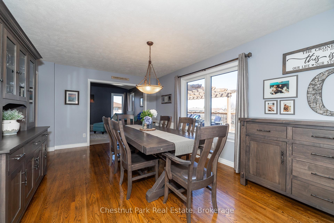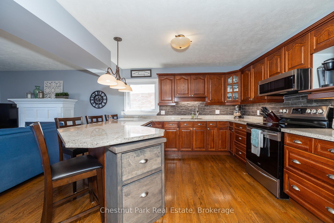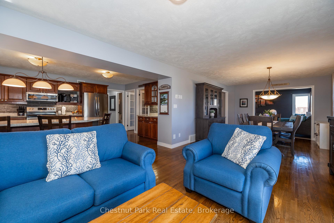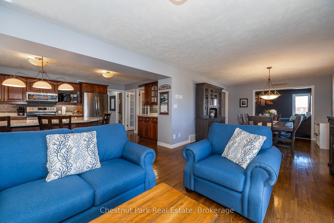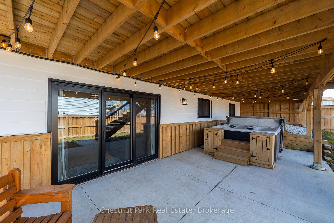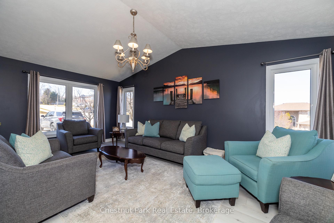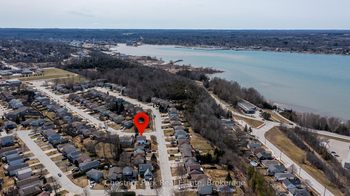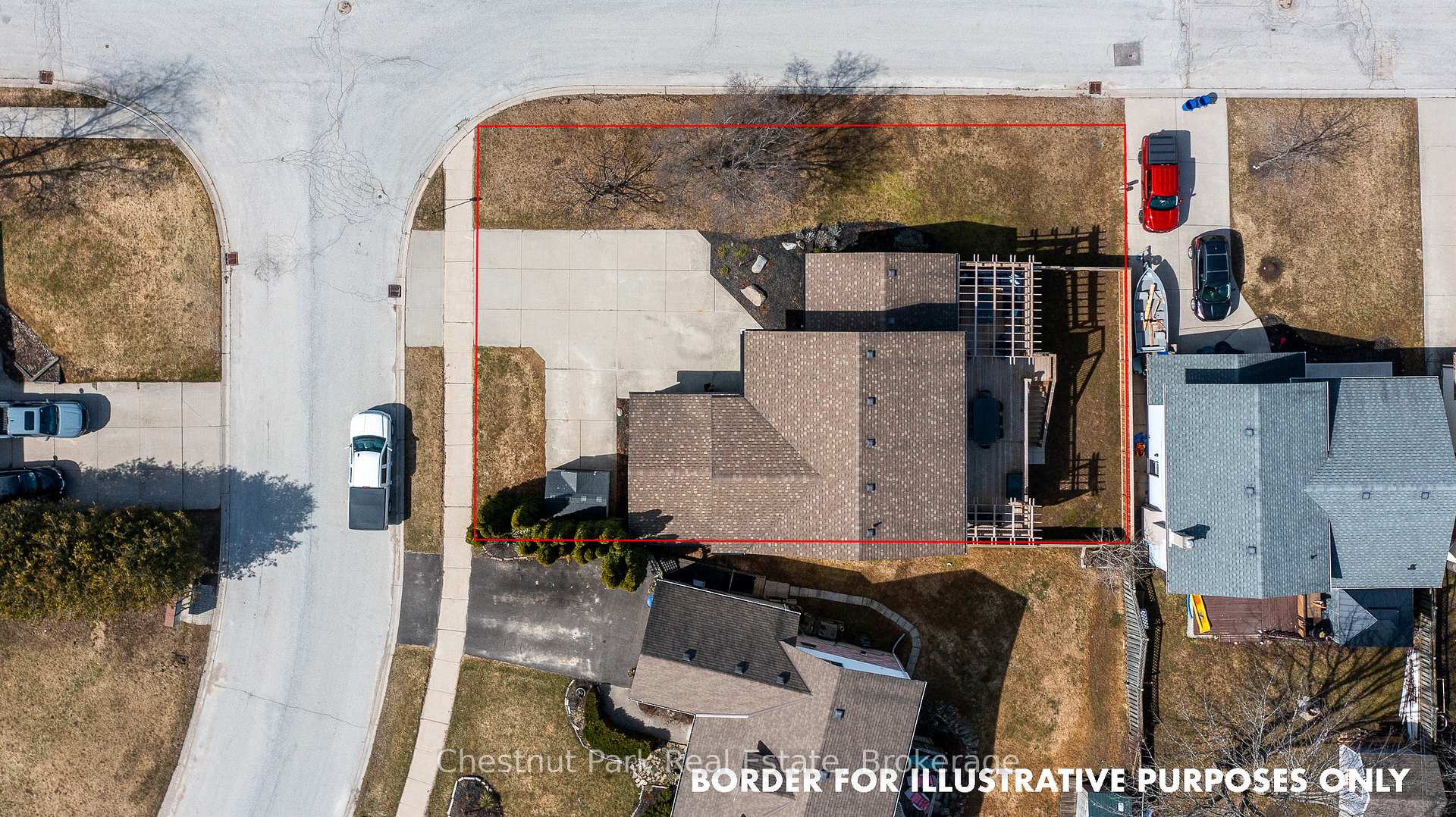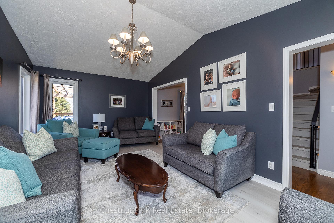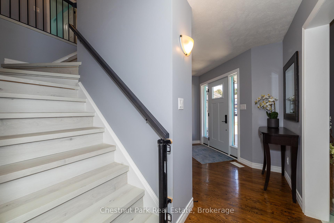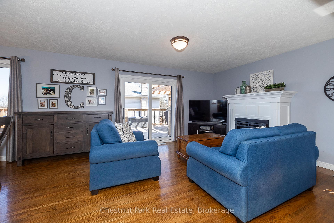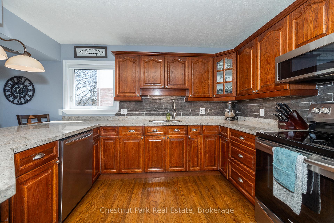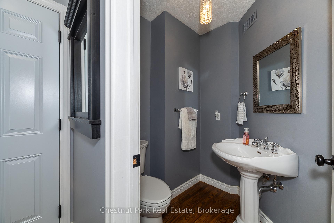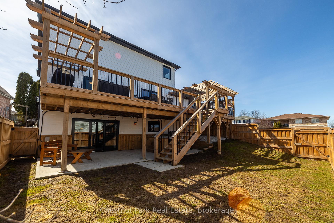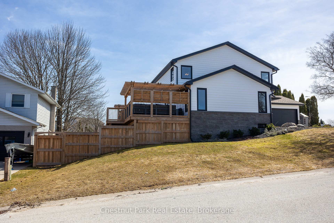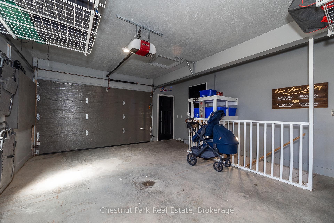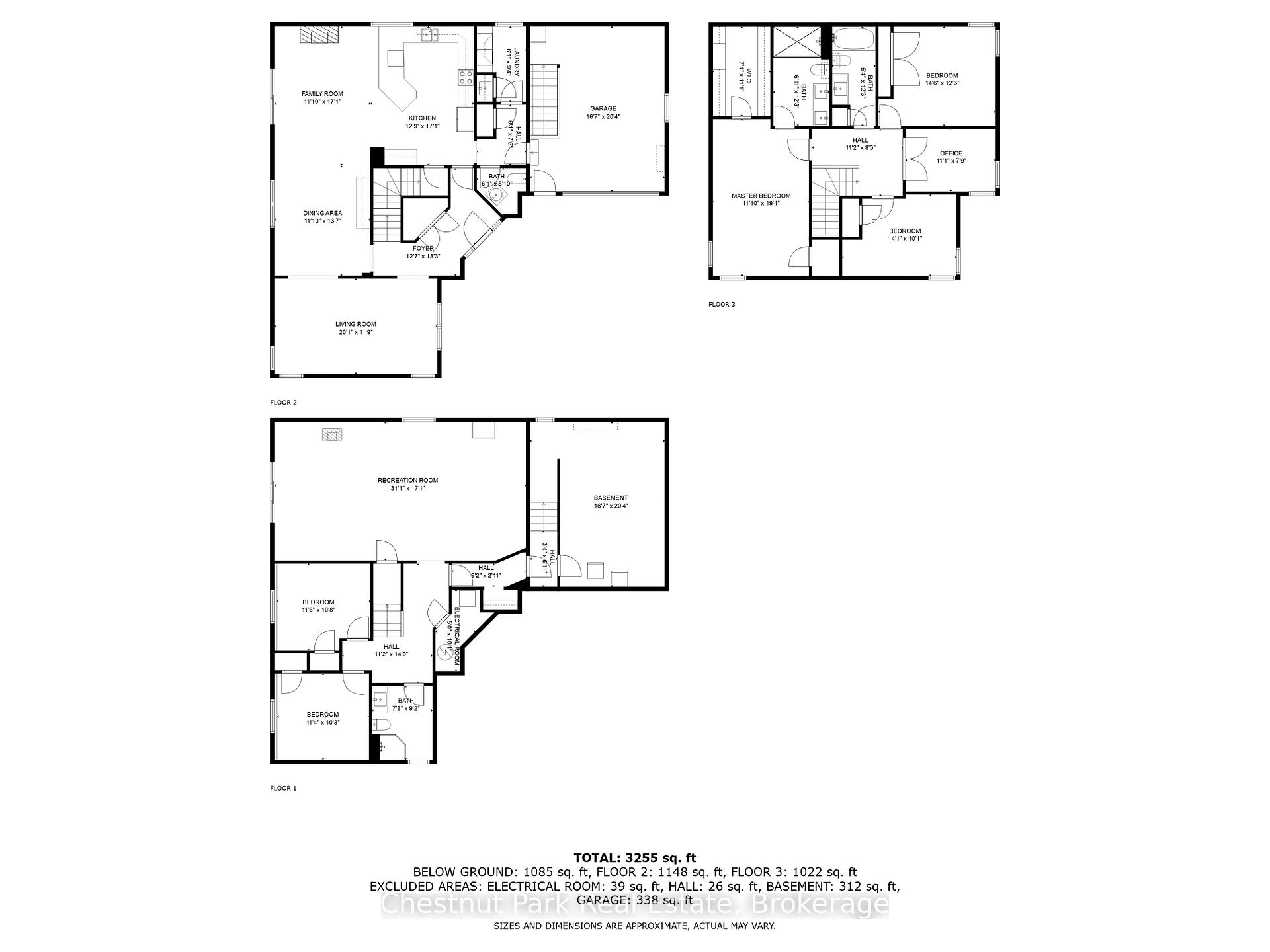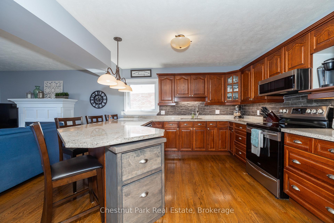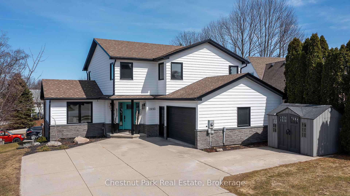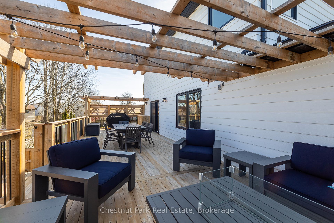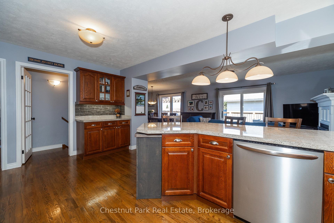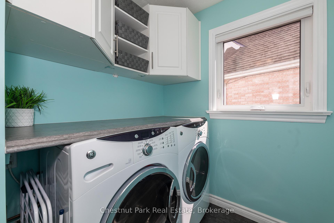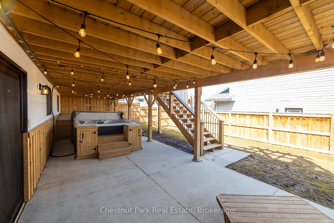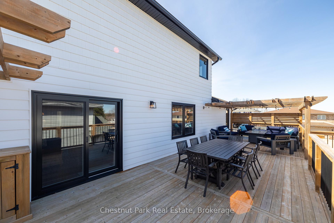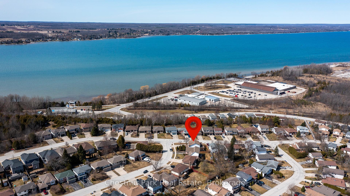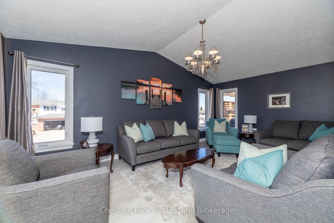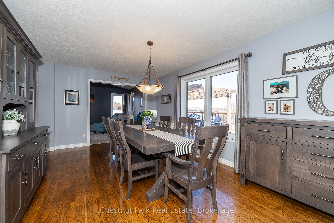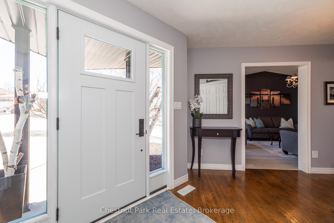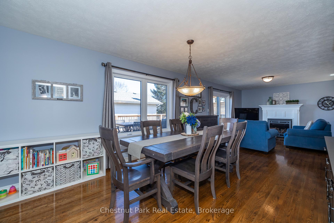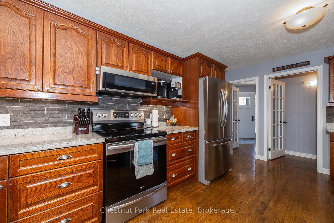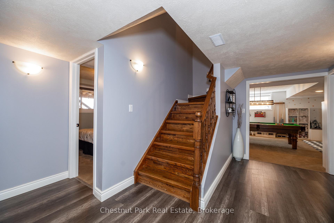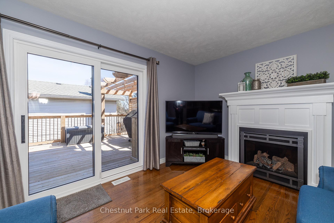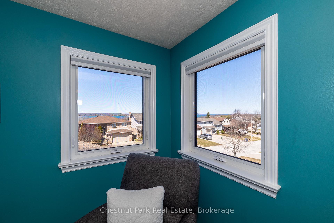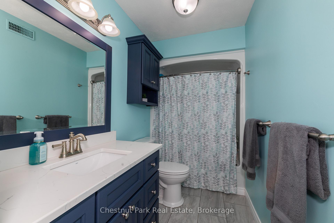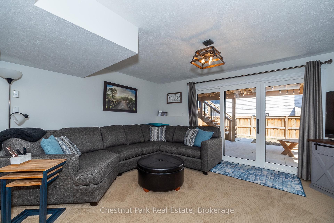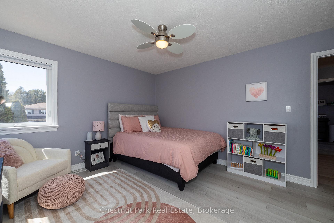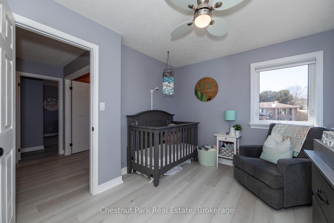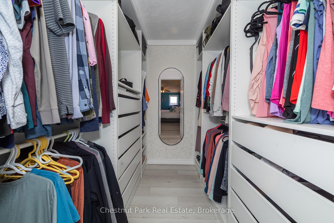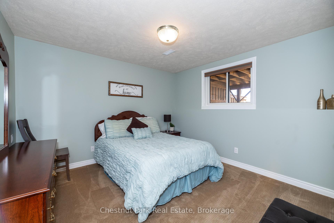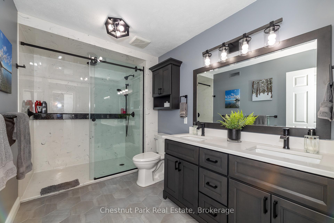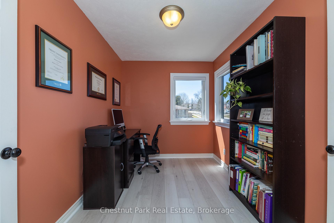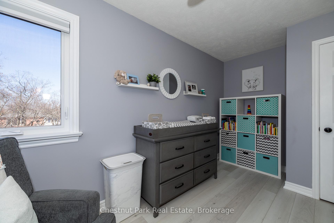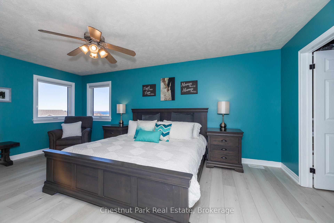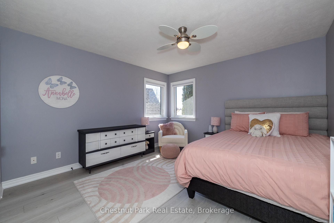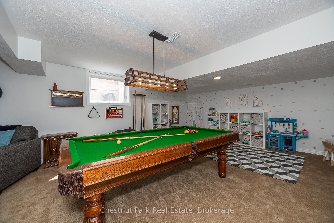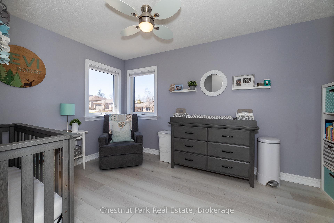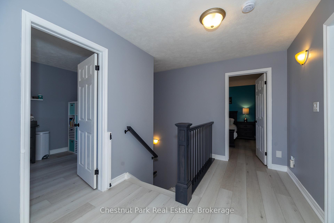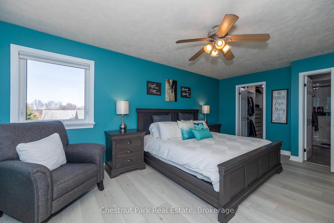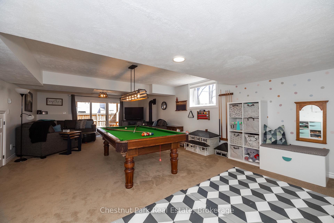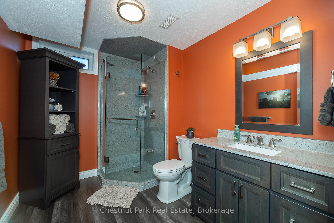$929,900
Available - For Sale
Listing ID: X12067213
2693 8th Aven East , Owen Sound, N4K 6S5, Grey County
| Where Timeless Elegance Meets Modern Luxury. Discover the perfect harmony of classic charm and contemporary sophistication in this stunningly renovated 5-bedroom, 4-bathroom home, ideally positioned to capture breathtaking views of Georgian Bay. Every inch of this spacious, designer-curated residence has been thoughtfully updated with high-end finishes, offering elevated living in one of Owen Sound's most desirable locations. Ample parking on the double wide concrete driveway and easy access to adorable garden shed. Step into a bright and airy main level where everyday comfort meets refined entertaining. The open-concept kitchen is a chef's dream, featuring granite countertops, a sleek peninsula island, and seamless flow into the dining, family, and living rooms--all accented by a cozy fireplace and large windows that frame the view. Retreat to the fabulous primary suite, complete with a spa-inspired ensuite with heated floors and marble walk in shower & loads of space in the expansive walk-in closet with built-in organizers. The finished lower level offers exceptional versatility with two additional bedrooms, a stylish 3-piece bath, a dedicated media or recreation room, and a one-of-a-kind workshop/storage area tucked beneath the garage. The beauty continues outdoors with a generous 560 sq. ft. deck under a charming pergola, a fully fenced yard, and a lower-level patio--perfect for hosting, relaxing, or simply soaking in the tranquil surroundings. Bathed in natural light and brimming with designer details, this exceptional home is a rare opportunity to experience luxury, lifestyle, and location--all in one irresistible package. |
| Price | $929,900 |
| Taxes: | $7335.09 |
| Assessment Year: | 2025 |
| Occupancy: | Owner |
| Address: | 2693 8th Aven East , Owen Sound, N4K 6S5, Grey County |
| Acreage: | < .50 |
| Directions/Cross Streets: | 7th Ave E & 8th Ave E |
| Rooms: | 8 |
| Rooms +: | 3 |
| Bedrooms: | 3 |
| Bedrooms +: | 2 |
| Family Room: | T |
| Basement: | Finished wit, Full |
| Level/Floor | Room | Length(ft) | Width(ft) | Descriptions | |
| Room 1 | Main | Foyer | 5.81 | 9.87 | Double Closet, Hardwood Floor |
| Room 2 | Main | Living Ro | 11.78 | 19.09 | Hardwood Floor |
| Room 3 | Main | Dining Ro | 11.87 | 15.38 | Hardwood Floor |
| Room 4 | Main | Sitting | 11.87 | 18.07 | Hardwood Floor, Fireplace, W/O To Sundeck |
| Room 5 | Main | Kitchen | 12.1 | 16.89 | Granite Counters, Stainless Steel Appl, Open Concept |
| Room 6 | Main | Laundry | 9.18 | 5.08 | Tile Floor, Laundry Sink |
| Room 7 | Second | Primary B | 11.78 | 18.79 | 3 Pc Ensuite, Walk-In Closet(s), Ceiling Fan(s) |
| Room 8 | Second | Bedroom 2 | 8.89 | 13.09 | Closet, Ceiling Fan(s) |
| Room 9 | Second | Bedroom 3 | 10.79 | 14.69 | Closet, Ceiling Fan(s) |
| Room 10 | Second | Office | 7.51 | 11.28 | Window |
| Room 11 | Lower | Recreatio | 16.37 | 30.96 | W/O To Yard, Fireplace |
| Room 12 | Lower | Bedroom 4 | 10.89 | 11.09 | Closet |
| Room 13 | Lower | Bedroom 5 | 10.07 | 10.99 | Closet |
| Room 14 | Lower | Workshop | 12.5 | 19.09 | Access To Garage |
| Washroom Type | No. of Pieces | Level |
| Washroom Type 1 | 4 | Second |
| Washroom Type 2 | 3 | Second |
| Washroom Type 3 | 2 | Main |
| Washroom Type 4 | 3 | Lower |
| Washroom Type 5 | 0 | |
| Washroom Type 6 | 4 | Second |
| Washroom Type 7 | 3 | Second |
| Washroom Type 8 | 2 | Main |
| Washroom Type 9 | 3 | Lower |
| Washroom Type 10 | 0 |
| Total Area: | 0.00 |
| Property Type: | Detached |
| Style: | 2-Storey |
| Exterior: | Stone, Vinyl Siding |
| Garage Type: | Attached |
| (Parking/)Drive: | Inside Ent |
| Drive Parking Spaces: | 5 |
| Park #1 | |
| Parking Type: | Inside Ent |
| Park #2 | |
| Parking Type: | Inside Ent |
| Park #3 | |
| Parking Type: | Private Do |
| Pool: | None |
| Other Structures: | Shed |
| Approximatly Square Footage: | 2000-2500 |
| Property Features: | Fenced Yard, Hospital |
| CAC Included: | N |
| Water Included: | N |
| Cabel TV Included: | N |
| Common Elements Included: | N |
| Heat Included: | N |
| Parking Included: | N |
| Condo Tax Included: | N |
| Building Insurance Included: | N |
| Fireplace/Stove: | Y |
| Heat Type: | Forced Air |
| Central Air Conditioning: | Central Air |
| Central Vac: | Y |
| Laundry Level: | Syste |
| Ensuite Laundry: | F |
| Sewers: | Sewer |
| Utilities-Cable: | A |
| Utilities-Hydro: | Y |
$
%
Years
This calculator is for demonstration purposes only. Always consult a professional
financial advisor before making personal financial decisions.
| Although the information displayed is believed to be accurate, no warranties or representations are made of any kind. |
| Chestnut Park Real Estate |
|
|
.jpg?src=Custom)
Dir:
416-548-7854
Bus:
416-548-7854
Fax:
416-981-7184
| Book Showing | Email a Friend |
Jump To:
At a Glance:
| Type: | Freehold - Detached |
| Area: | Grey County |
| Municipality: | Owen Sound |
| Neighbourhood: | Owen Sound |
| Style: | 2-Storey |
| Tax: | $7,335.09 |
| Beds: | 3+2 |
| Baths: | 4 |
| Fireplace: | Y |
| Pool: | None |
Locatin Map:
Payment Calculator:
- Color Examples
- Red
- Magenta
- Gold
- Green
- Black and Gold
- Dark Navy Blue And Gold
- Cyan
- Black
- Purple
- Brown Cream
- Blue and Black
- Orange and Black
- Default
- Device Examples
