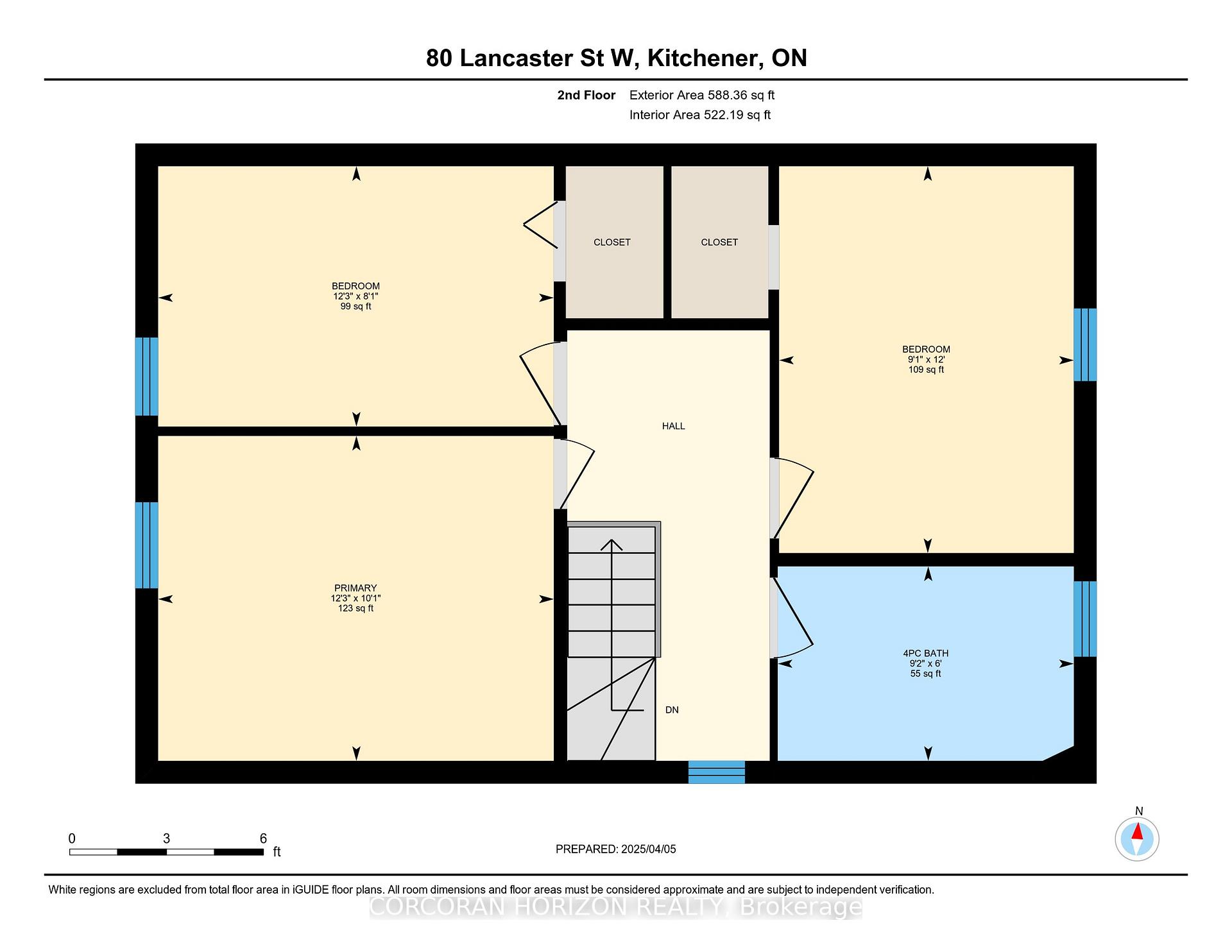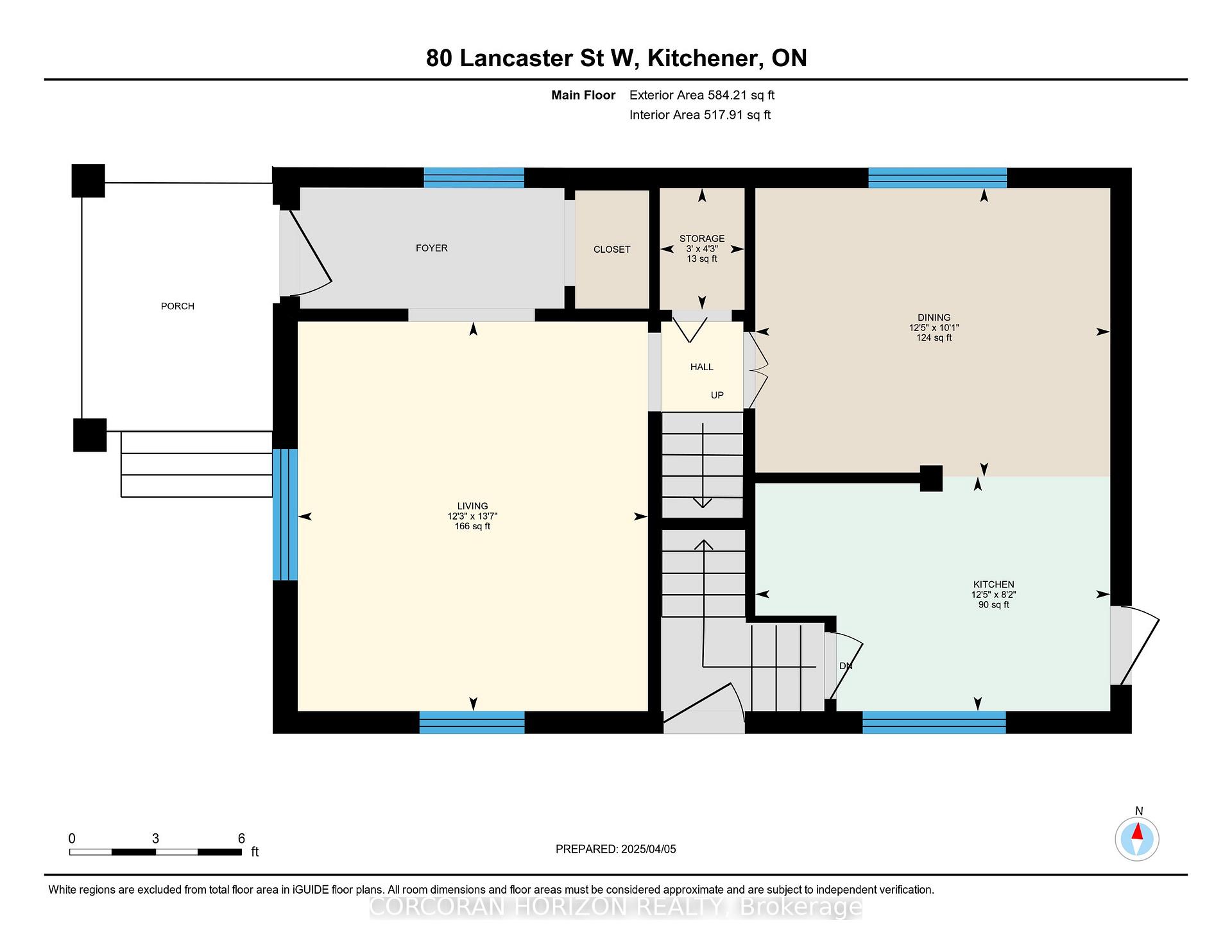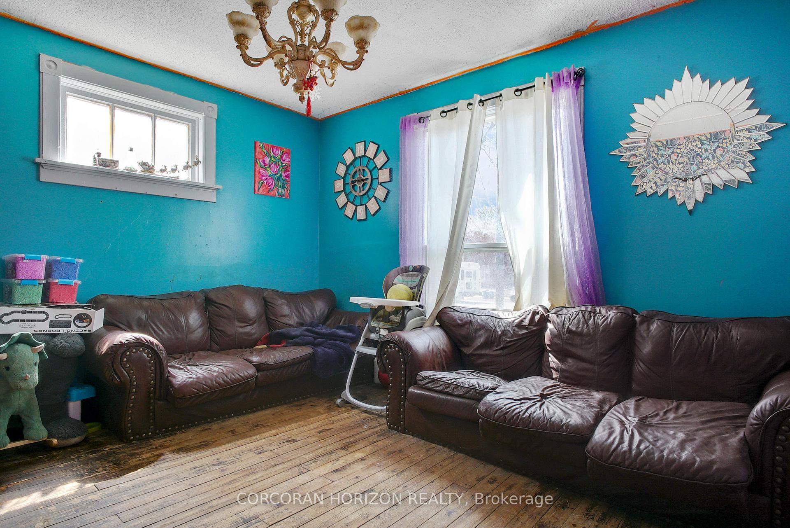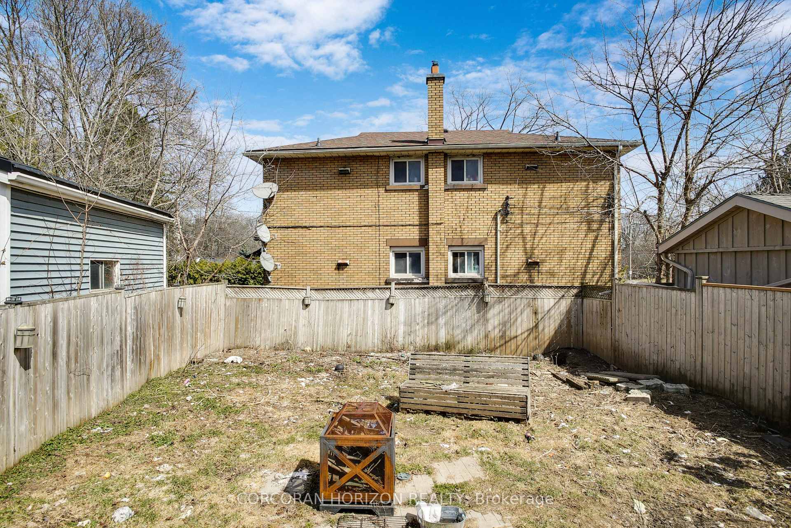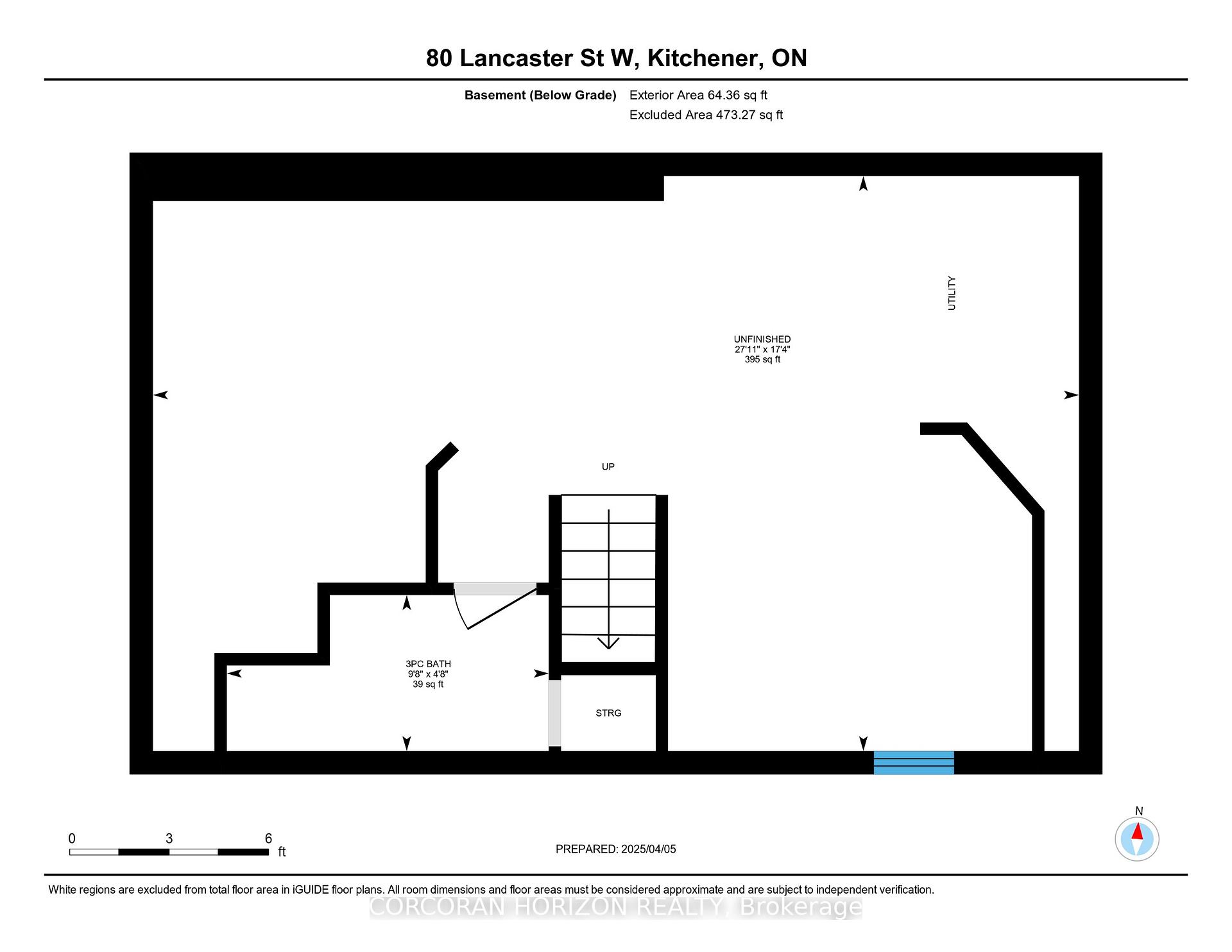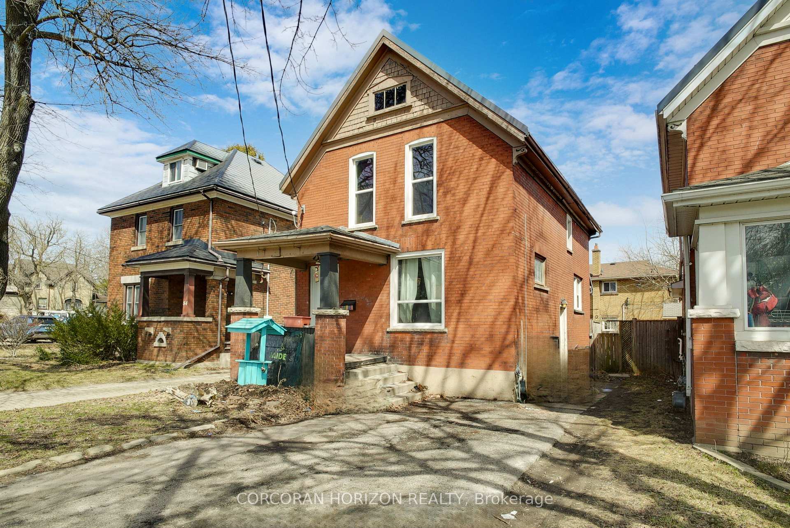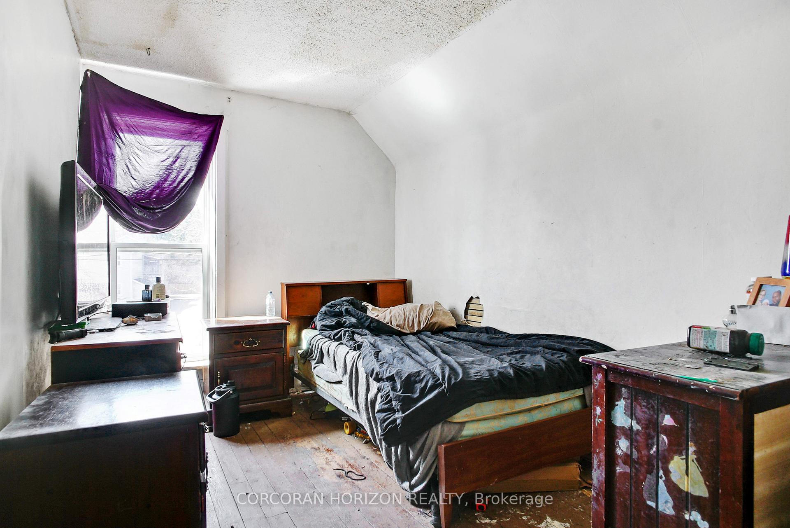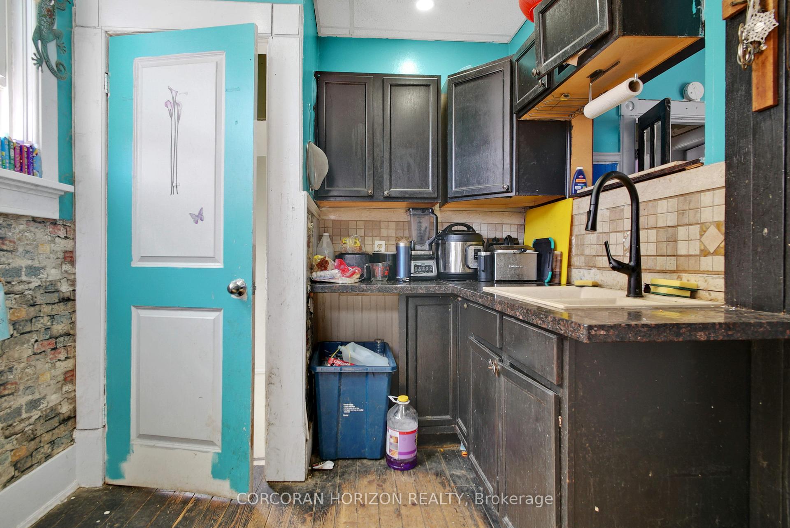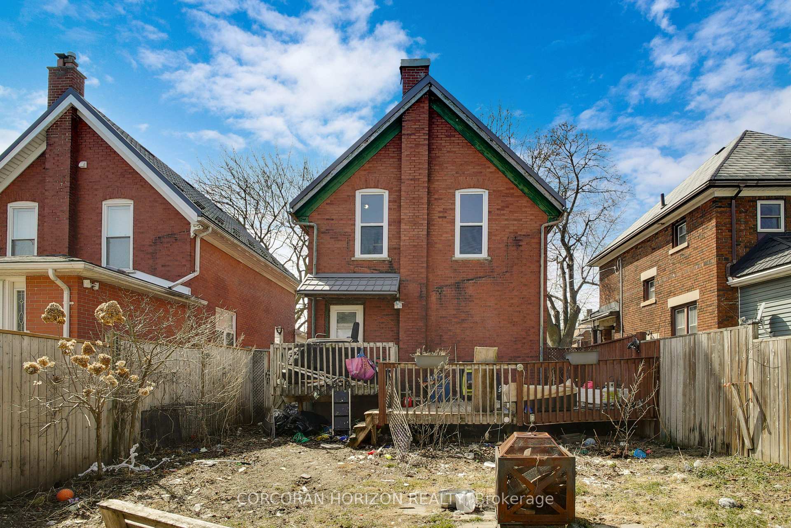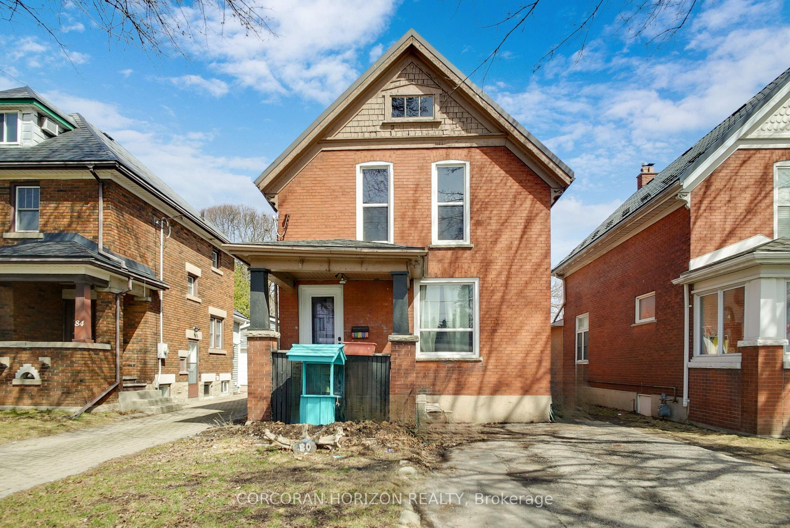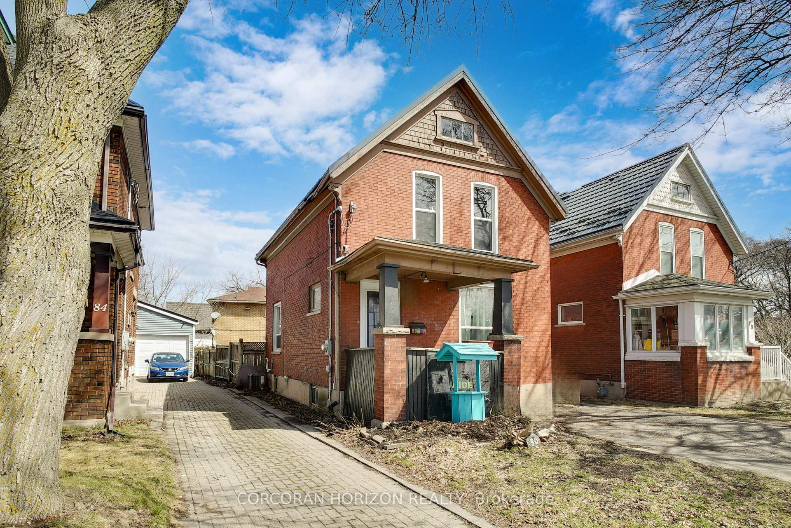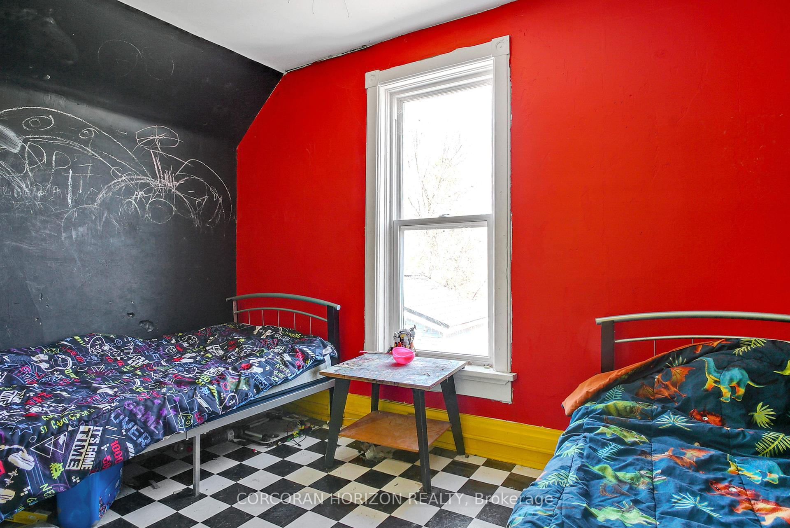$399,900
Available - For Sale
Listing ID: X12067465
80 Lancaster Stre West , Kitchener, N2H 4T6, Waterloo
| Attention first-time homebuyers, renovators and investors! Don't miss your chance to get into the market with this well-priced 2-storey home, zoned R7, at 80 Lancaster St W. Ideally located just moments from Highway 7/85 for easy commuting, this 3-bedroom, 2-bathroom single detached home offers incredible potential, with great bones and the perfect canvas for someone ready to put in some sweat equity and truly make it their own. The property has already seen key updates, including newer windows (2024), and a new furnace and A/C (2023), taking care of the major components, allowing you to focus on the inside finishing touches. The main floor features a great layout with an abundance of natural light with access from the front porch, to the back deck and fully-fenced back yard and a convenient side entrance. Upstairs, you'll find three bedrooms and a 4-piece bathroom, offering tons of space. The basement includes a 3-piece bathroom and presents the perfect opportunity to create a bonus room, office, or any space that suits your needs. This is a rare opportunity to own a single-detached home in a prime location at an affordable price. Act quickly this home wont last long! |
| Price | $399,900 |
| Taxes: | $3004.00 |
| Assessment Year: | 2025 |
| Occupancy: | Owner |
| Address: | 80 Lancaster Stre West , Kitchener, N2H 4T6, Waterloo |
| Directions/Cross Streets: | Wellington St N |
| Rooms: | 6 |
| Rooms +: | 1 |
| Bedrooms: | 3 |
| Bedrooms +: | 0 |
| Family Room: | F |
| Basement: | Full, Finished |
| Level/Floor | Room | Length(ft) | Width(ft) | Descriptions | |
| Room 1 | Main | Dining Ro | 10.07 | 12.4 | |
| Room 2 | Main | Kitchen | 8.17 | 12.4 | |
| Room 3 | Main | Living Ro | 13.58 | 12.23 | |
| Room 4 | Second | Bedroom | 12 | 9.09 | |
| Room 5 | Second | Bedroom 2 | 8.07 | 12.23 | |
| Room 6 | Second | Primary B | 10.07 | 12.23 | |
| Room 7 | Basement | Other | 17.32 | 21.91 |
| Washroom Type | No. of Pieces | Level |
| Washroom Type 1 | 4 | Second |
| Washroom Type 2 | 3 | Basement |
| Washroom Type 3 | 0 | |
| Washroom Type 4 | 0 | |
| Washroom Type 5 | 0 | |
| Washroom Type 6 | 4 | Second |
| Washroom Type 7 | 3 | Basement |
| Washroom Type 8 | 0 | |
| Washroom Type 9 | 0 | |
| Washroom Type 10 | 0 | |
| Washroom Type 11 | 4 | Second |
| Washroom Type 12 | 3 | Basement |
| Washroom Type 13 | 0 | |
| Washroom Type 14 | 0 | |
| Washroom Type 15 | 0 |
| Total Area: | 0.00 |
| Approximatly Age: | 100+ |
| Property Type: | Detached |
| Style: | 2-Storey |
| Exterior: | Brick |
| Garage Type: | None |
| (Parking/)Drive: | Private Do |
| Drive Parking Spaces: | 3 |
| Park #1 | |
| Parking Type: | Private Do |
| Park #2 | |
| Parking Type: | Private Do |
| Pool: | None |
| Approximatly Age: | 100+ |
| Approximatly Square Footage: | 1100-1500 |
| Property Features: | Hospital, Park |
| CAC Included: | N |
| Water Included: | N |
| Cabel TV Included: | N |
| Common Elements Included: | N |
| Heat Included: | N |
| Parking Included: | N |
| Condo Tax Included: | N |
| Building Insurance Included: | N |
| Fireplace/Stove: | N |
| Heat Type: | Forced Air |
| Central Air Conditioning: | Central Air |
| Central Vac: | N |
| Laundry Level: | Syste |
| Ensuite Laundry: | F |
| Sewers: | Sewer |
$
%
Years
This calculator is for demonstration purposes only. Always consult a professional
financial advisor before making personal financial decisions.
| Although the information displayed is believed to be accurate, no warranties or representations are made of any kind. |
| CORCORAN HORIZON REALTY |
|
|
.jpg?src=Custom)
Dir:
416-548-7854
Bus:
416-548-7854
Fax:
416-981-7184
| Book Showing | Email a Friend |
Jump To:
At a Glance:
| Type: | Freehold - Detached |
| Area: | Waterloo |
| Municipality: | Kitchener |
| Neighbourhood: | Dufferin Grove |
| Style: | 2-Storey |
| Approximate Age: | 100+ |
| Tax: | $3,004 |
| Beds: | 3 |
| Baths: | 2 |
| Fireplace: | N |
| Pool: | None |
Locatin Map:
Payment Calculator:
- Color Examples
- Red
- Magenta
- Gold
- Green
- Black and Gold
- Dark Navy Blue And Gold
- Cyan
- Black
- Purple
- Brown Cream
- Blue and Black
- Orange and Black
- Default
- Device Examples
