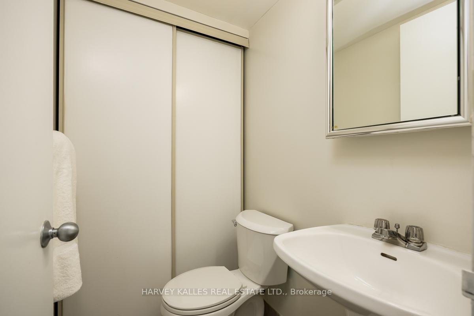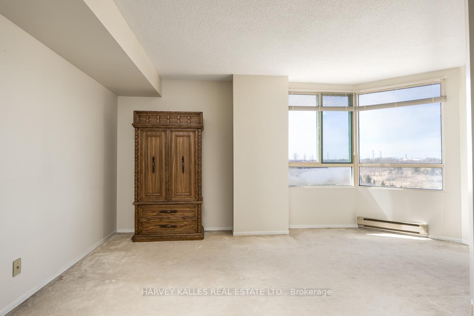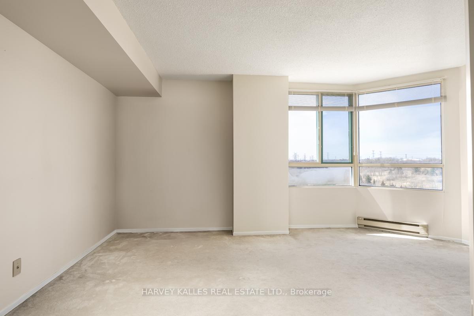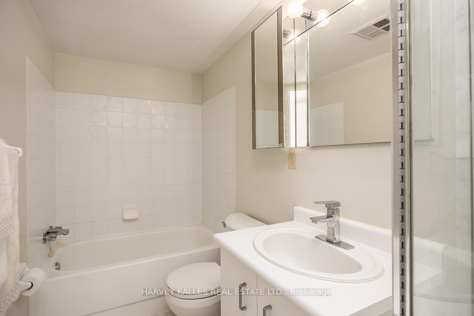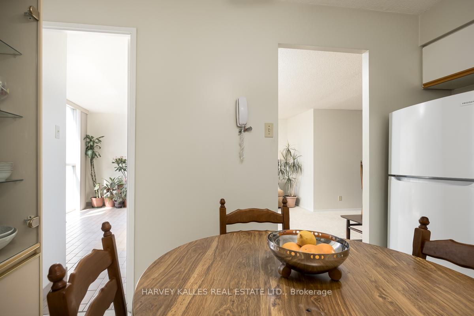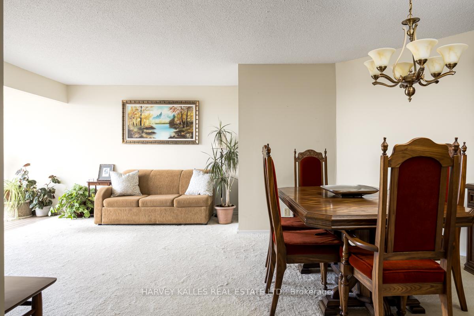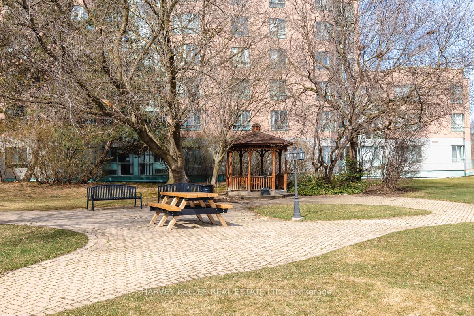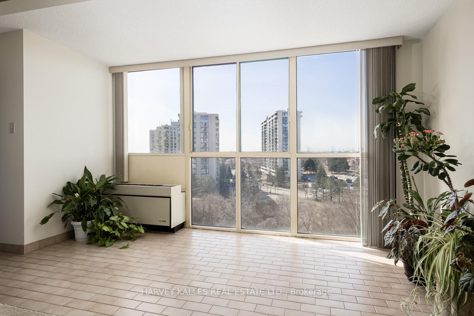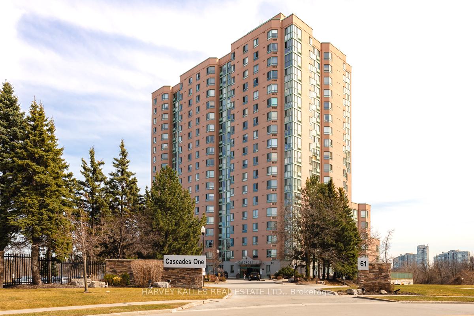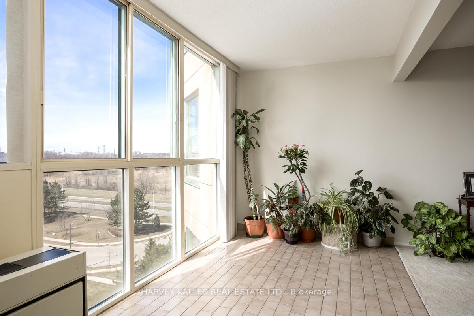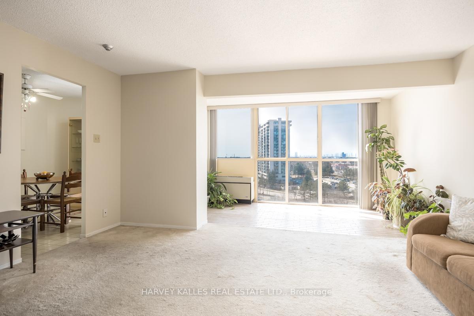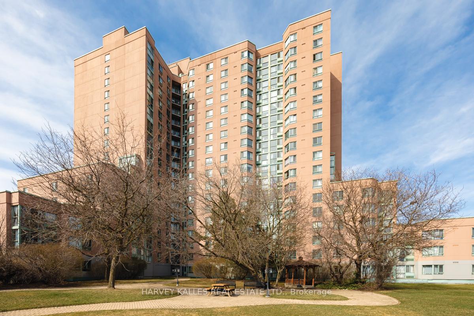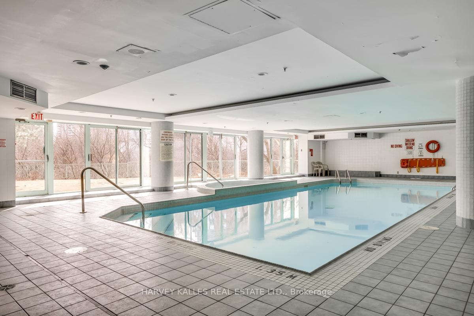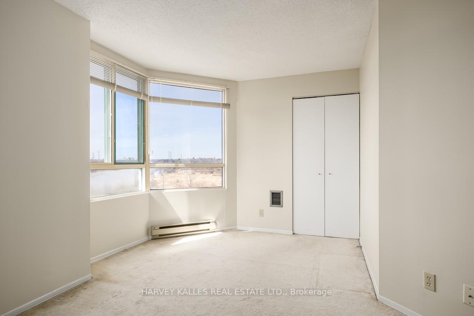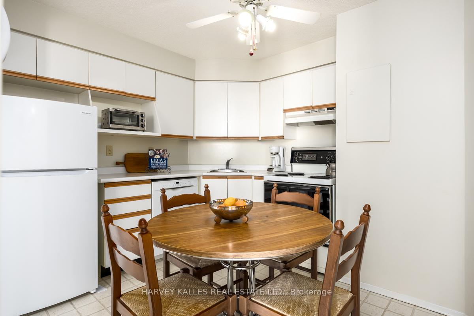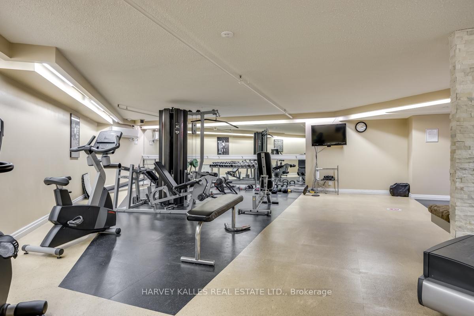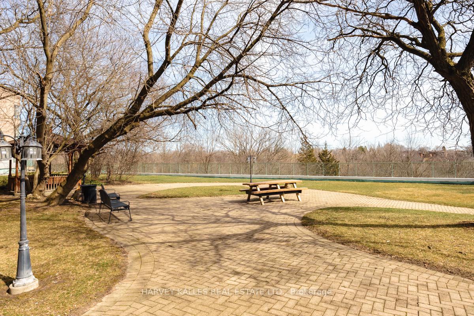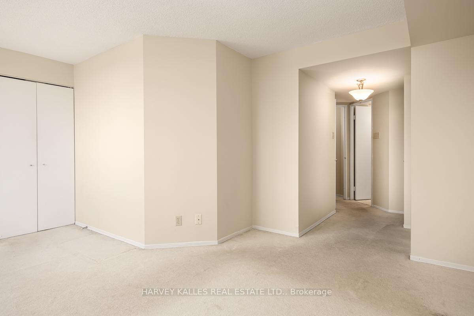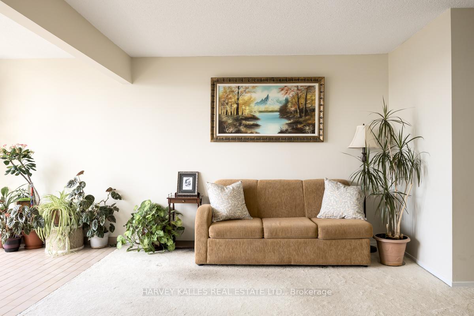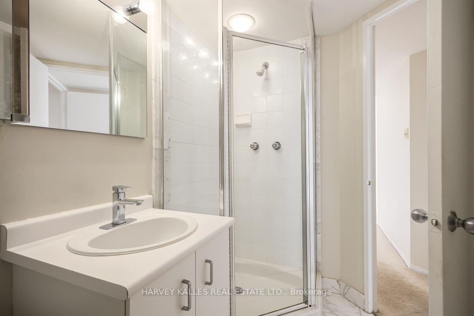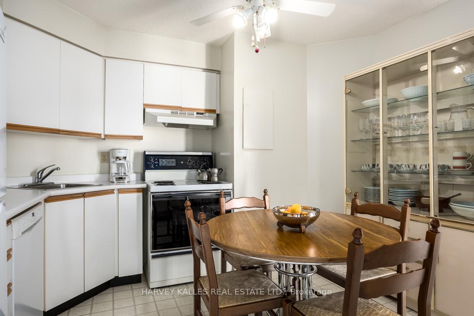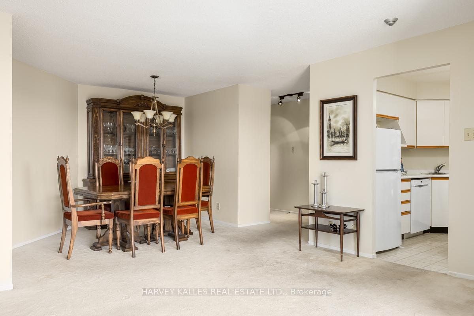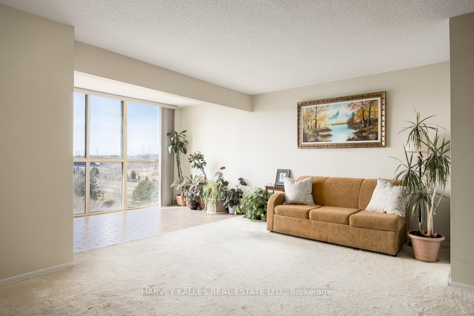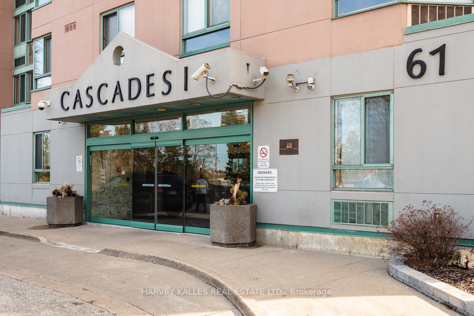$458,000
Available - For Sale
Listing ID: W12066857
61 Markbrook Lane , Toronto, M9V 5E7, Toronto
| Your Bright and airy 1+ Den Awaits! This inviting 920 sq. ft. condo presents an exceptional opportunity for first-time homebuyers and all others looking for outstanding value. Step into a light-filled, open-concept living space where the living, dining, and den areas seamlessly blend. Floor-to-ceiling windows facing NW provide clear views and bathe the unit in beautiful natural light throughout the day. The unit has a practical eat-in kitchen offering plenty of counter space and storage. Enjoy the convenience of ensuite laundry and the added benefit of one included parking spot. Nestled in a quiet and well-managed building, residents can indulge in many amenities including an indoor pool, sauna, well-equipped gym, a party room, concierge/security, outdoor space and convenient visitor parking. Steps away from public transit, close proximity to Humber College, schools, easy access to the scenic, all seasons Humber River Recreational Trail and many other green spaces. Commuting and travel are a breeze with quick connections to Hwy 427, 401, and Pearson International Airport. This condo is ready for you to make it your own as it offers incredible potential and outstanding value for its size and location. |
| Price | $458,000 |
| Taxes: | $1287.52 |
| Occupancy: | Vacant |
| Address: | 61 Markbrook Lane , Toronto, M9V 5E7, Toronto |
| Postal Code: | M9V 5E7 |
| Province/State: | Toronto |
| Directions/Cross Streets: | Steeles Ave W & Kipling Ave |
| Level/Floor | Room | Length(ft) | Width(ft) | Descriptions | |
| Room 1 | Main | Foyer | 9.84 | 6.33 | Closet, Track Lighting, Broadloom |
| Room 2 | Main | Dining Ro | 10.92 | 7.84 | Open Concept, Broadloom |
| Room 3 | Main | Living Ro | 15.42 | 11.91 | Open Concept, Broadloom |
| Room 4 | Main | Den | 15.42 | 6.99 | Window Floor to Ceil, Open Concept, Tile Floor |
| Room 5 | Main | Kitchen | 11.32 | 9.91 | Eat-in Kitchen, Tile Floor, Stainless Steel Sink |
| Room 6 | Main | Primary B | 15.74 | 13.58 | 4 Pc Ensuite, His and Hers Closets, Large Window |
| Washroom Type | No. of Pieces | Level |
| Washroom Type 1 | 2 | Main |
| Washroom Type 2 | 4 | Main |
| Washroom Type 3 | 0 | |
| Washroom Type 4 | 0 | |
| Washroom Type 5 | 0 | |
| Washroom Type 6 | 2 | Main |
| Washroom Type 7 | 4 | Main |
| Washroom Type 8 | 0 | |
| Washroom Type 9 | 0 | |
| Washroom Type 10 | 0 | |
| Washroom Type 11 | 2 | Main |
| Washroom Type 12 | 4 | Main |
| Washroom Type 13 | 0 | |
| Washroom Type 14 | 0 | |
| Washroom Type 15 | 0 | |
| Washroom Type 16 | 2 | Main |
| Washroom Type 17 | 4 | Main |
| Washroom Type 18 | 0 | |
| Washroom Type 19 | 0 | |
| Washroom Type 20 | 0 |
| Total Area: | 0.00 |
| Approximatly Age: | 31-50 |
| Sprinklers: | Conc |
| Washrooms: | 2 |
| Heat Type: | Forced Air |
| Central Air Conditioning: | Central Air |
$
%
Years
This calculator is for demonstration purposes only. Always consult a professional
financial advisor before making personal financial decisions.
| Although the information displayed is believed to be accurate, no warranties or representations are made of any kind. |
| HARVEY KALLES REAL ESTATE LTD. |
|
|
.jpg?src=Custom)
Dir:
416-548-7854
Bus:
416-548-7854
Fax:
416-981-7184
| Book Showing | Email a Friend |
Jump To:
At a Glance:
| Type: | Com - Condo Apartment |
| Area: | Toronto |
| Municipality: | Toronto W10 |
| Neighbourhood: | Mount Olive-Silverstone-Jamestown |
| Style: | 1 Storey/Apt |
| Approximate Age: | 31-50 |
| Tax: | $1,287.52 |
| Maintenance Fee: | $494.06 |
| Beds: | 1+1 |
| Baths: | 2 |
| Fireplace: | N |
Locatin Map:
Payment Calculator:
- Color Examples
- Red
- Magenta
- Gold
- Green
- Black and Gold
- Dark Navy Blue And Gold
- Cyan
- Black
- Purple
- Brown Cream
- Blue and Black
- Orange and Black
- Default
- Device Examples
