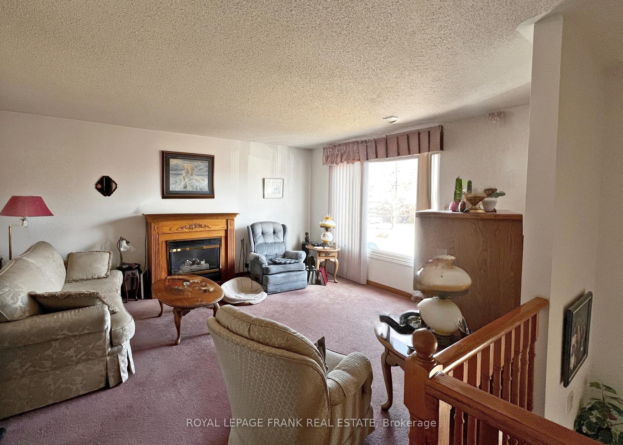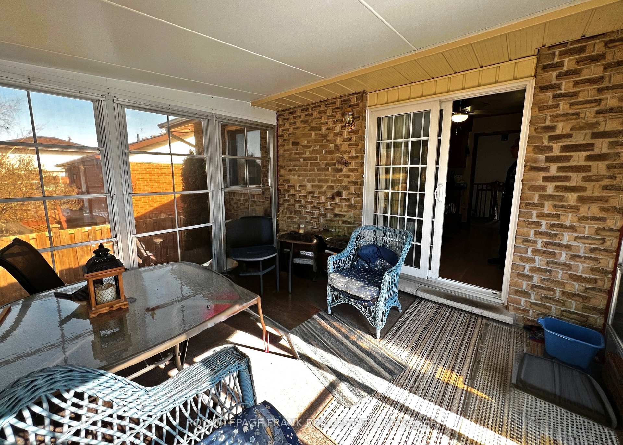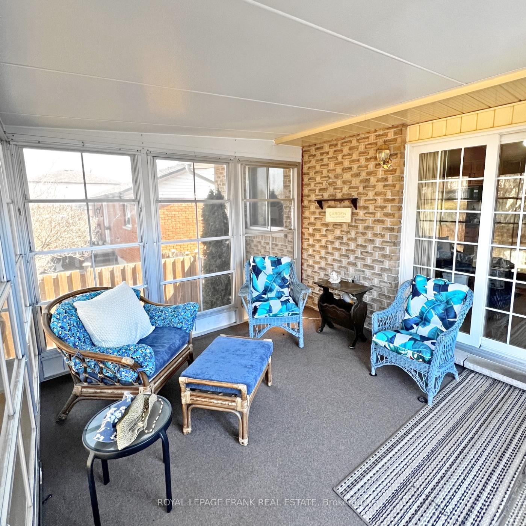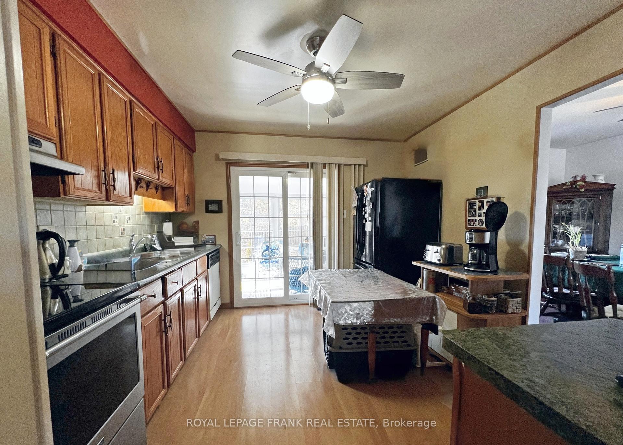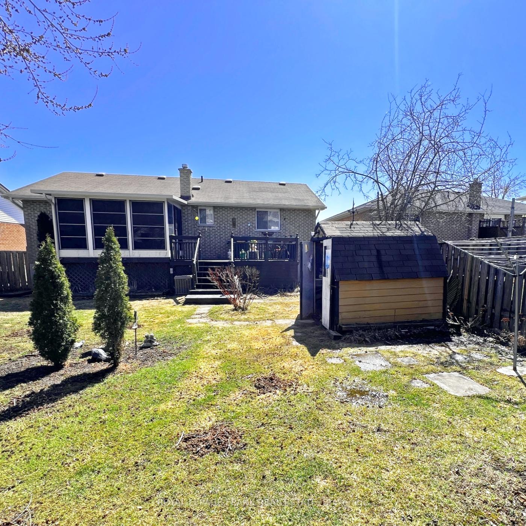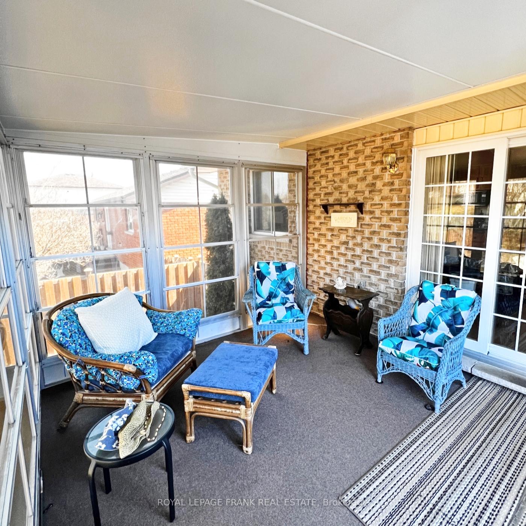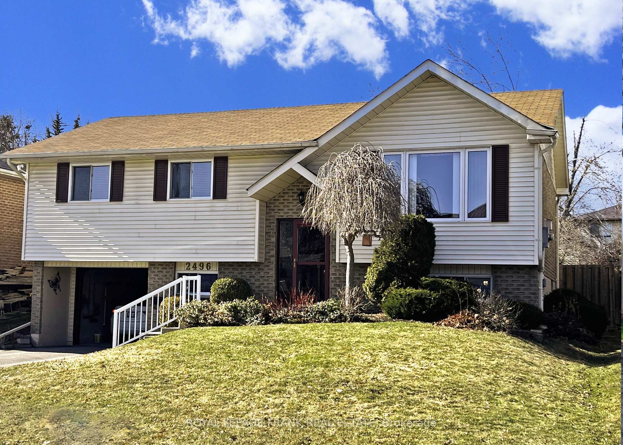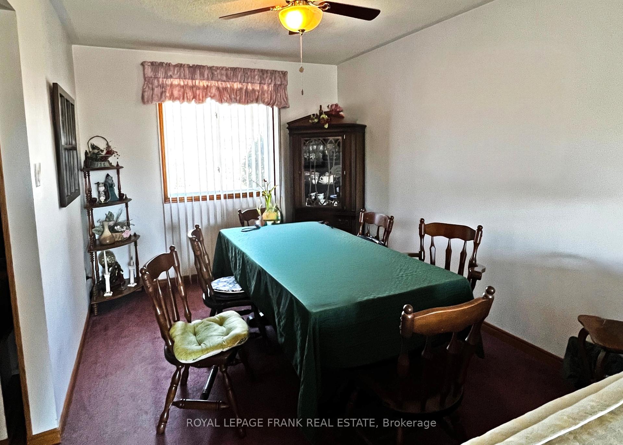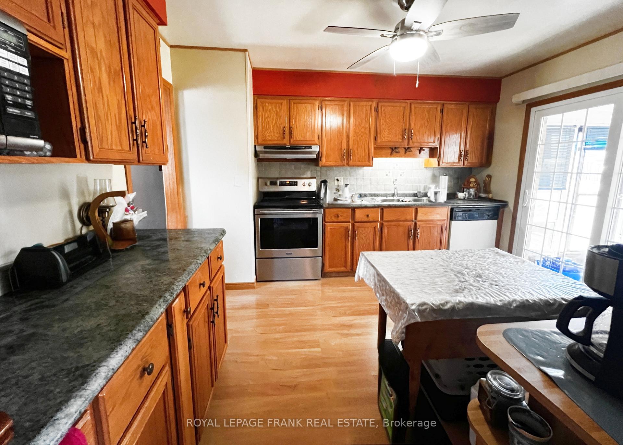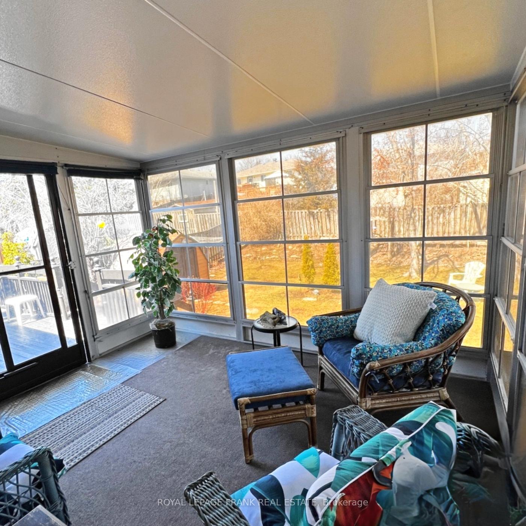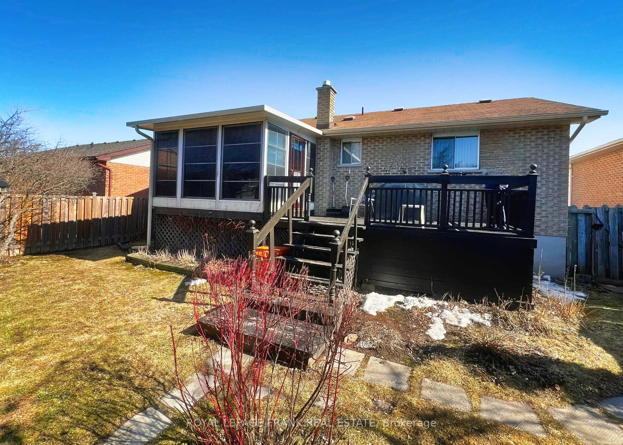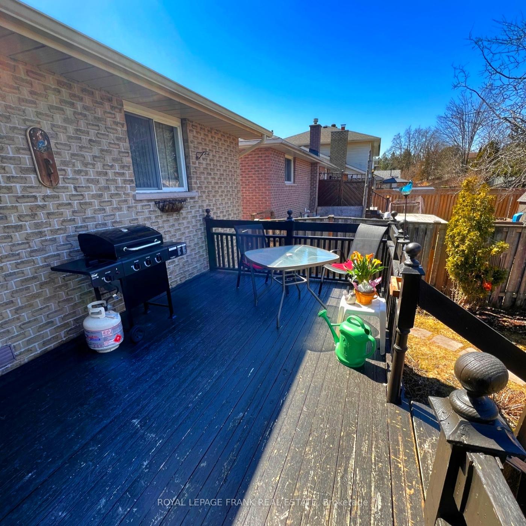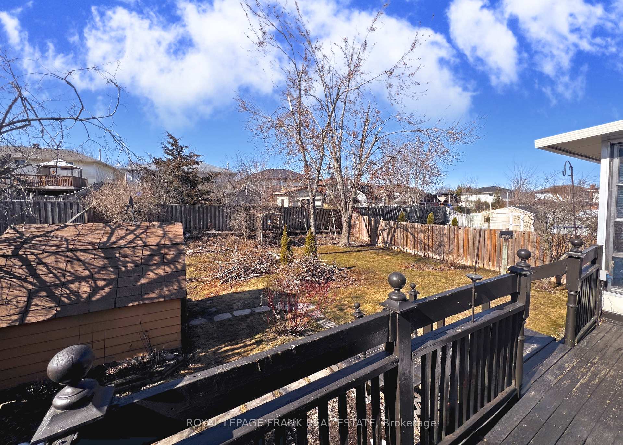$705,000
Available - For Sale
Listing ID: X12067324
2496 Farmcrest Aven , Peterborough East, K9L 1H7, Peterborough
| Welcome to this beautifully maintained family home in the East End of Peterborough. Walk over to Beavermead Park, Rogers Cove Beach, and an array of outdoor recreational opportunities. Whether it's strolling through lush parks, enjoying the beach, or biking along scenic trails, there's something for everyone right at your doorstep. This spacious home is ready for relaxation and family entertainment. The main floor includes a spacious kitchen, large living/dining room, and a bright primary bedroom with double closet. Two more bedrooms and a 3-piece bath complete. The fenced backyard has a private, mature garden oasis with a large sunny wooden deck and gas BBQ. Enhance your outdoor living experience in the bright 3-season room. The living room has a glorious picture window that lets in an abundance of natural light and a gas fireplace for cozy evenings. The raised bungalow design makes the lower level bright and airy, featuring large windows and a second full kitchen with a walk-out to the single car garage and driveway. A large family room with an enormous south-facing window plus a 3-piece bath and laundry room complete this lower level. Whether you need a flexible living arrangement or a home that adapts to your family's needs, this property is a must-see. Nearby Farmcrest Park provides 30 acres of nature and an off-leash dog park to explore. Convenience is key, this home is located close to Hwy 115, offering easy access for commuting and just minutes away from grocery stores, shopping, schools, and everything you need for daily life. With all the right elements for family life: comfort, space, and an unbeatable location this home is a rare find at a great price. Home Inspection Report available. |
| Price | $705,000 |
| Taxes: | $3763.00 |
| Assessment Year: | 2024 |
| Occupancy: | Owner |
| Address: | 2496 Farmcrest Aven , Peterborough East, K9L 1H7, Peterborough |
| Acreage: | < .50 |
| Directions/Cross Streets: | Ashburnham Dr & Marsdale Dr |
| Rooms: | 8 |
| Rooms +: | 5 |
| Bedrooms: | 3 |
| Bedrooms +: | 0 |
| Family Room: | F |
| Basement: | Finished |
| Level/Floor | Room | Length(ft) | Width(ft) | Descriptions | |
| Room 1 | Main | Living Ro | 12.99 | 12.99 | Gas Fireplace, Picture Window, Combined w/Dining |
| Room 2 | Main | Dining Ro | 12.99 | 9.18 | Ceiling Fan(s), Large Window |
| Room 3 | Main | Kitchen | 11.81 | 11.81 | Eat-in Kitchen, Stainless Steel Appl, W/O To Sunroom |
| Room 4 | Main | Sunroom | 3.64 | 3.05 | |
| Room 5 | Main | Bathroom | 11.81 | 4.92 | 3 Pc Bath, Large Window |
| Room 6 | Main | Primary B | 14.1 | 11.81 | Ceiling Fan(s), Large Window, Double Closet |
| Room 7 | Main | Bedroom 2 | 9.84 | 9.84 | Ceiling Fan(s), Large Window, Large Closet |
| Room 8 | Main | Bedroom 3 | 9.84 | 9.84 | Ceiling Fan(s), Large Window, Large Closet |
| Room 9 | Lower | Kitchen | 9.84 | 11.81 | Dropped Ceiling, Large Window, Walk-Out |
| Room 10 | Lower | Bathroom | 5.9 | 5.9 | 3 Pc Bath |
| Room 11 | Lower | Laundry | 6.89 | 8.86 | Window |
| Room 12 | Lower | Family Ro | 11.81 | 19.02 | Dropped Ceiling, Above Grade Window |
| Room 13 | Lower | Play | 11.81 | 11.81 | Dropped Ceiling, Large Window, Closet |
| Washroom Type | No. of Pieces | Level |
| Washroom Type 1 | 3 | Main |
| Washroom Type 2 | 3 | Basement |
| Washroom Type 3 | 0 | |
| Washroom Type 4 | 0 | |
| Washroom Type 5 | 0 | |
| Washroom Type 6 | 3 | Main |
| Washroom Type 7 | 3 | Basement |
| Washroom Type 8 | 0 | |
| Washroom Type 9 | 0 | |
| Washroom Type 10 | 0 |
| Total Area: | 0.00 |
| Property Type: | Detached |
| Style: | Bungalow-Raised |
| Exterior: | Aluminum Siding, Brick |
| Garage Type: | Built-In |
| (Parking/)Drive: | Available, |
| Drive Parking Spaces: | 2 |
| Park #1 | |
| Parking Type: | Available, |
| Park #2 | |
| Parking Type: | Available |
| Park #3 | |
| Parking Type: | Private |
| Pool: | None |
| Other Structures: | Fence - Full, |
| Approximatly Square Footage: | 1100-1500 |
| Property Features: | Beach, Golf |
| CAC Included: | N |
| Water Included: | N |
| Cabel TV Included: | N |
| Common Elements Included: | N |
| Heat Included: | N |
| Parking Included: | N |
| Condo Tax Included: | N |
| Building Insurance Included: | N |
| Fireplace/Stove: | Y |
| Heat Type: | Forced Air |
| Central Air Conditioning: | Central Air |
| Central Vac: | N |
| Laundry Level: | Syste |
| Ensuite Laundry: | F |
| Sewers: | Sewer |
| Utilities-Cable: | Y |
| Utilities-Hydro: | Y |
$
%
Years
This calculator is for demonstration purposes only. Always consult a professional
financial advisor before making personal financial decisions.
| Although the information displayed is believed to be accurate, no warranties or representations are made of any kind. |
| ROYAL LEPAGE FRANK REAL ESTATE |
|
|
.jpg?src=Custom)
Dir:
416-548-7854
Bus:
416-548-7854
Fax:
416-981-7184
| Book Showing | Email a Friend |
Jump To:
At a Glance:
| Type: | Freehold - Detached |
| Area: | Peterborough |
| Municipality: | Peterborough East |
| Neighbourhood: | 4 South |
| Style: | Bungalow-Raised |
| Tax: | $3,763 |
| Beds: | 3 |
| Baths: | 2 |
| Fireplace: | Y |
| Pool: | None |
Locatin Map:
Payment Calculator:
- Color Examples
- Red
- Magenta
- Gold
- Green
- Black and Gold
- Dark Navy Blue And Gold
- Cyan
- Black
- Purple
- Brown Cream
- Blue and Black
- Orange and Black
- Default
- Device Examples
