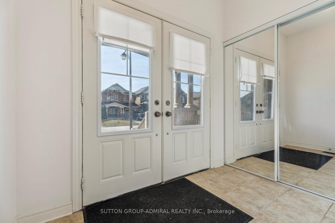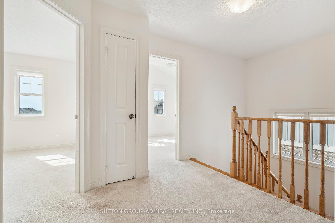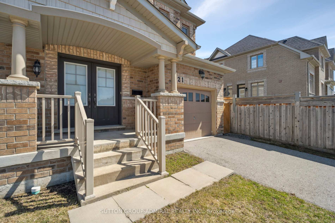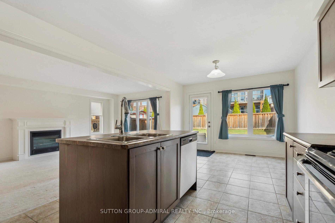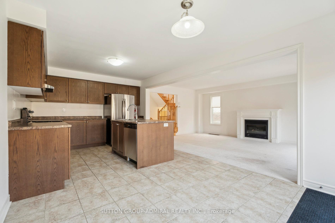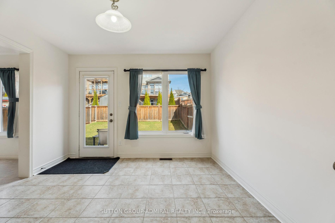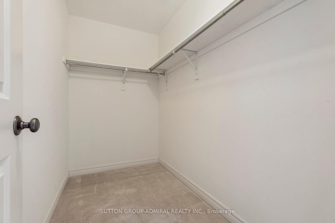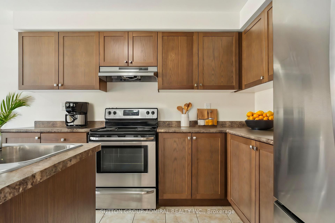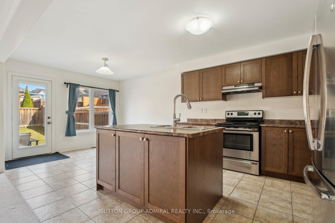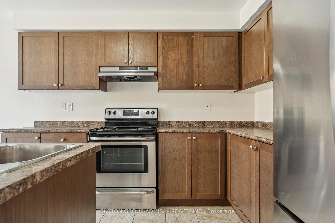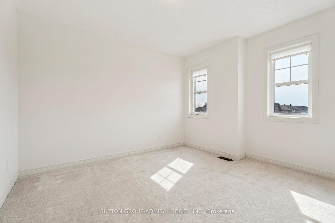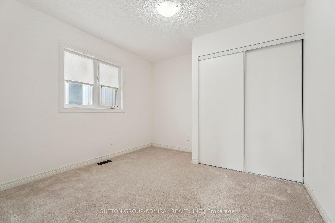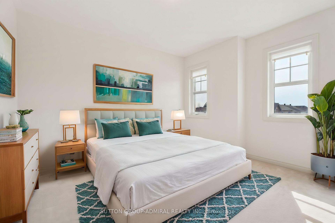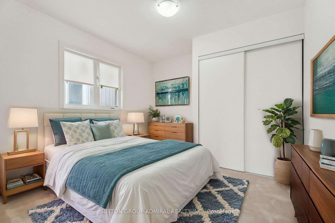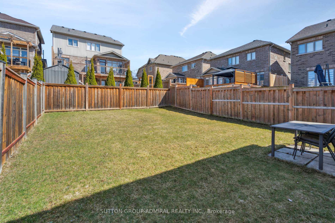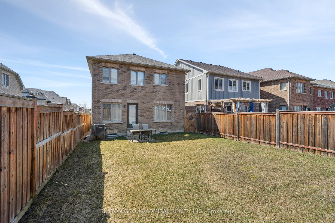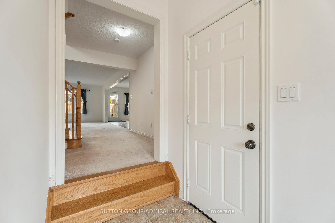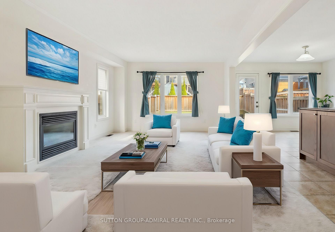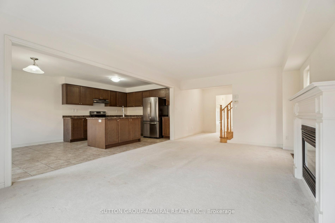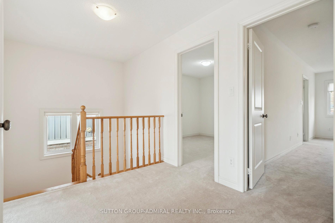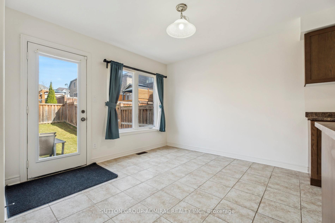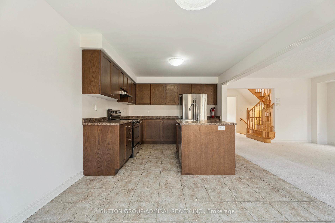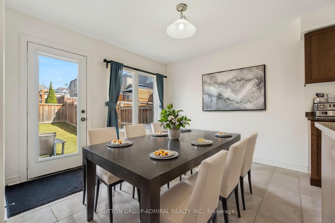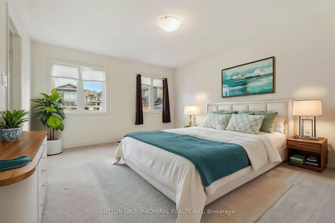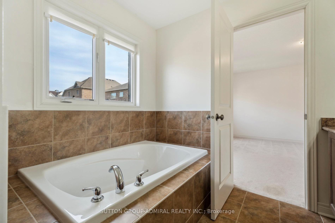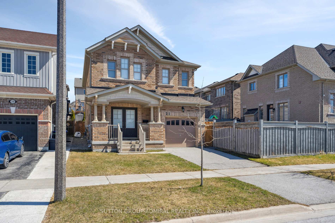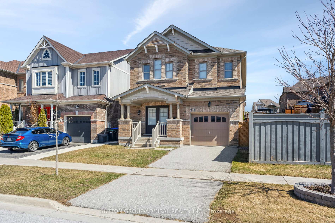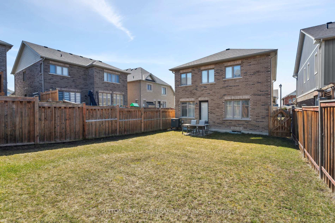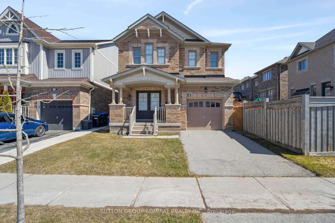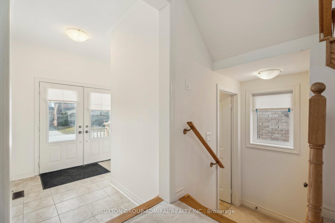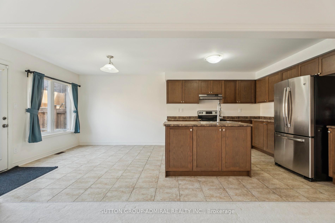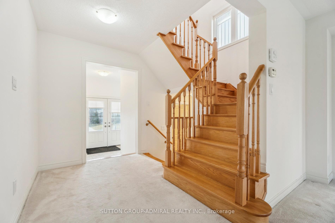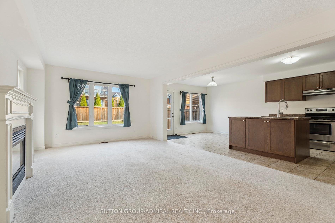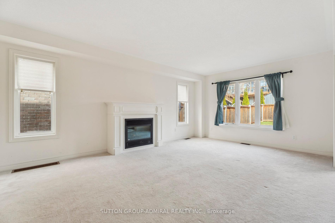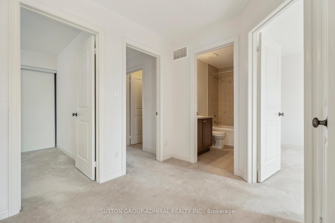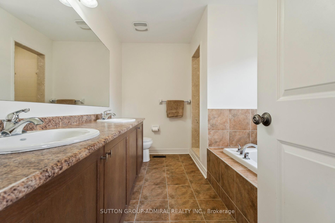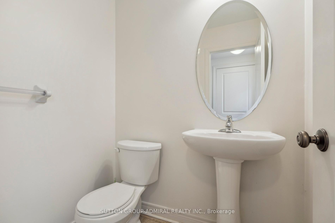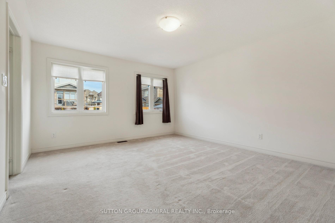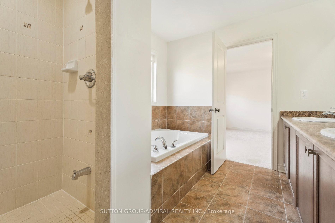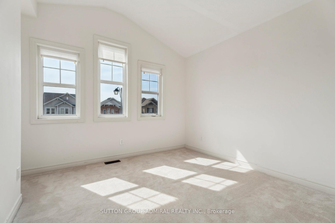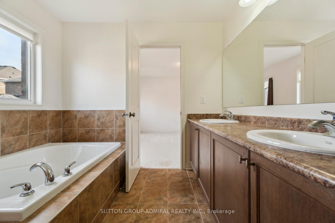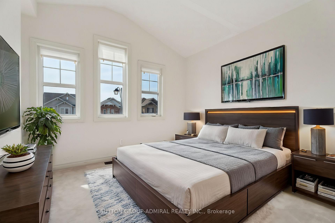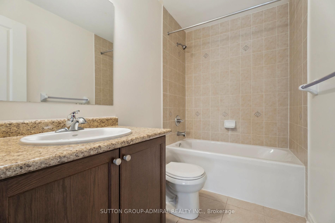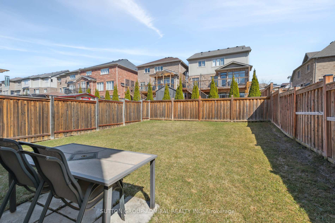$789,900
Available - For Sale
Listing ID: N12067156
21 Cherry Lane , New Tecumseth, L9R 0M1, Simcoe
| Beautiful 4-bedroom detached home at 21 Cherry Lane! Featuring amazing floorplan 1,840 sq. ft. on 2-levels with large principal rooms filled with tons of natural light! Spacious living/family room with a fireplace overlooking the large backyard. Full size kitchen with lots of cabinet space, stainless steel appliances, centre island and a double sink. Breakfast/dining area with view and walkout to the backyard. Bright 2nd floor with 4 large bedrooms and 2 full bathrooms! Huge master with 5-piece ensuite bathroom & a large walk-in closet! All bedrooms are generous sizes with large windows & great closet space. Large full fenced backyard with a side door entrance. Many other features like front porch, double door entry, entrance to the garage from the inviting foyer, linen closet & much more. A must see! Natural tones, exceptionally clean and well maintained. Great place for the entire family to enjoy and call home. Great location near parks, schools, golf, close to in-town conveniences and easy access to Hwy400 and to the GTA! Book your showing today! Some images are virtually staged, showing you this home's true beauty. |
| Price | $789,900 |
| Taxes: | $4185.67 |
| Occupancy: | Vacant |
| Address: | 21 Cherry Lane , New Tecumseth, L9R 0M1, Simcoe |
| Directions/Cross Streets: | Hwy 89 & 10th Side Rd/Treetops |
| Rooms: | 8 |
| Bedrooms: | 4 |
| Bedrooms +: | 0 |
| Family Room: | F |
| Basement: | Unfinished |
| Level/Floor | Room | Length(ft) | Width(ft) | Descriptions | |
| Room 1 | Main | Family Ro | 20.01 | 13.42 | Fireplace, Open Concept, Overlooks Backyard |
| Room 2 | Main | Kitchen | 11.15 | 10.99 | Stainless Steel Appl, Centre Island, Double Sink |
| Room 3 | Main | Breakfast | 10.99 | 10.17 | W/O To Yard, Ceramic Floor, Overlooks Backyard |
| Room 4 | Second | Primary B | 14.76 | 13.42 | 5 Pc Ensuite, Walk-In Closet(s), Broadloom |
| Room 5 | Second | Bedroom 2 | 10.99 | 10.43 | Large Closet, Large Window, Broadloom |
| Room 6 | Second | Bedroom 3 | 11.84 | 11.41 | Large Closet, Large Window, Broadloom |
| Room 7 | Second | Bedroom 4 | 10.23 | 10.33 | Large Closet, Large Window, Broadloom |
| Room 8 | Main | Foyer | 8.43 | 6 | Double Closet, Ceramic Floor, Access To Garage |
| Washroom Type | No. of Pieces | Level |
| Washroom Type 1 | 5 | Second |
| Washroom Type 2 | 4 | Second |
| Washroom Type 3 | 2 | Main |
| Washroom Type 4 | 0 | |
| Washroom Type 5 | 0 | |
| Washroom Type 6 | 5 | Second |
| Washroom Type 7 | 4 | Second |
| Washroom Type 8 | 2 | Main |
| Washroom Type 9 | 0 | |
| Washroom Type 10 | 0 |
| Total Area: | 0.00 |
| Approximatly Age: | 6-15 |
| Property Type: | Detached |
| Style: | 2-Storey |
| Exterior: | Brick |
| Garage Type: | Attached |
| Drive Parking Spaces: | 1 |
| Pool: | None |
| Approximatly Age: | 6-15 |
| Approximatly Square Footage: | 1500-2000 |
| CAC Included: | N |
| Water Included: | N |
| Cabel TV Included: | N |
| Common Elements Included: | N |
| Heat Included: | N |
| Parking Included: | N |
| Condo Tax Included: | N |
| Building Insurance Included: | N |
| Fireplace/Stove: | Y |
| Heat Type: | Forced Air |
| Central Air Conditioning: | Central Air |
| Central Vac: | N |
| Laundry Level: | Syste |
| Ensuite Laundry: | F |
| Elevator Lift: | False |
| Sewers: | Sewer |
| Utilities-Cable: | A |
| Utilities-Hydro: | Y |
$
%
Years
This calculator is for demonstration purposes only. Always consult a professional
financial advisor before making personal financial decisions.
| Although the information displayed is believed to be accurate, no warranties or representations are made of any kind. |
| SUTTON GROUP-ADMIRAL REALTY INC. |
|
|
.jpg?src=Custom)
Dir:
416-548-7854
Bus:
416-548-7854
Fax:
416-981-7184
| Book Showing | Email a Friend |
Jump To:
At a Glance:
| Type: | Freehold - Detached |
| Area: | Simcoe |
| Municipality: | New Tecumseth |
| Neighbourhood: | Alliston |
| Style: | 2-Storey |
| Approximate Age: | 6-15 |
| Tax: | $4,185.67 |
| Beds: | 4 |
| Baths: | 3 |
| Fireplace: | Y |
| Pool: | None |
Locatin Map:
Payment Calculator:
- Color Examples
- Red
- Magenta
- Gold
- Green
- Black and Gold
- Dark Navy Blue And Gold
- Cyan
- Black
- Purple
- Brown Cream
- Blue and Black
- Orange and Black
- Default
- Device Examples
