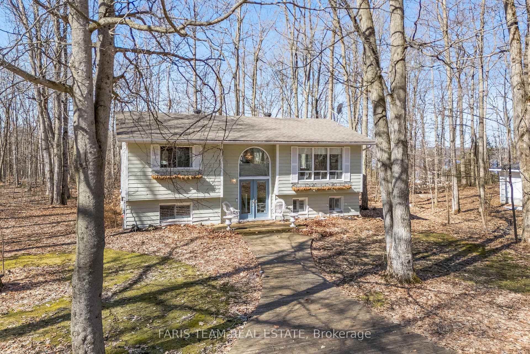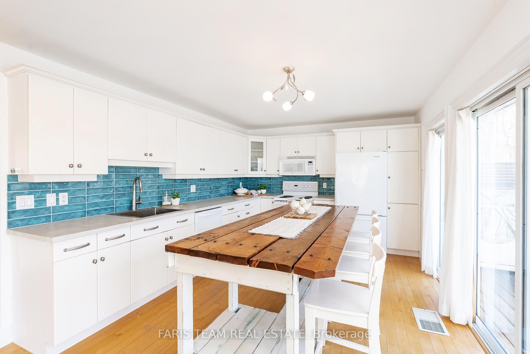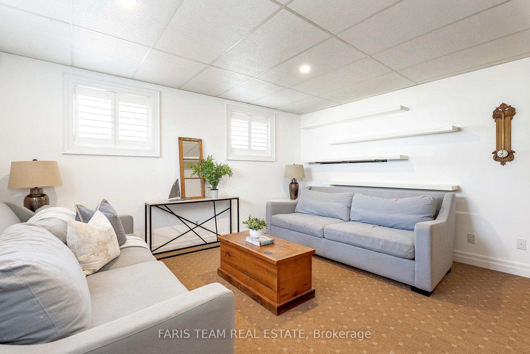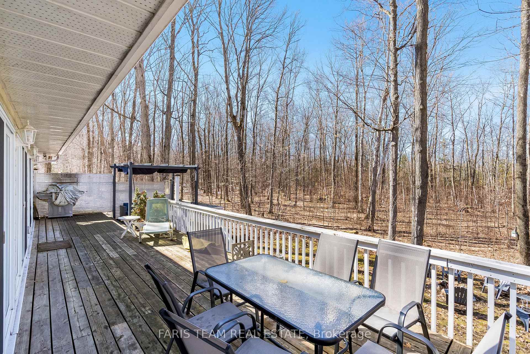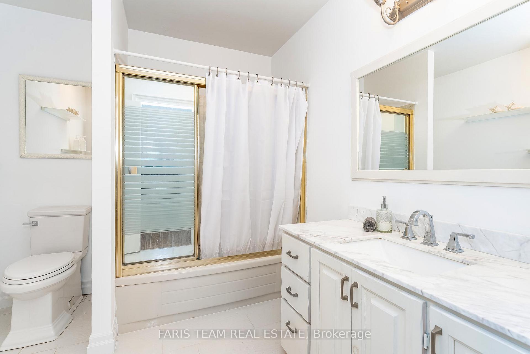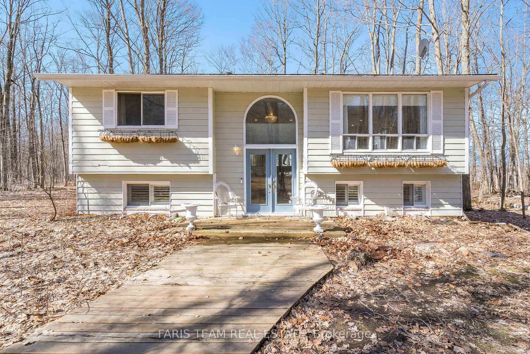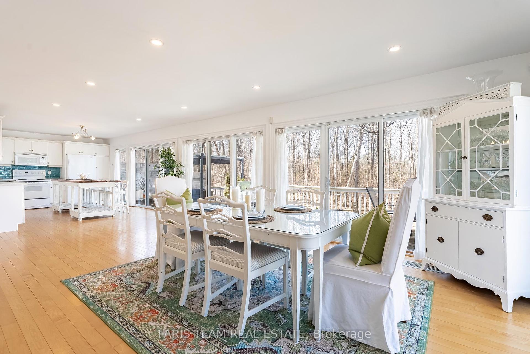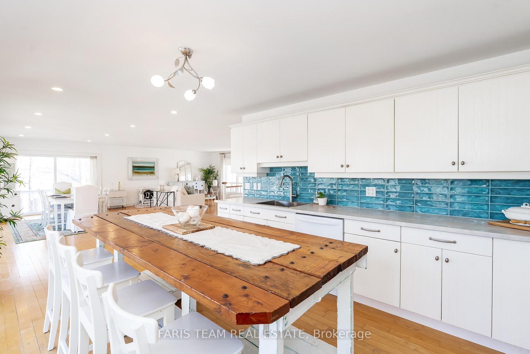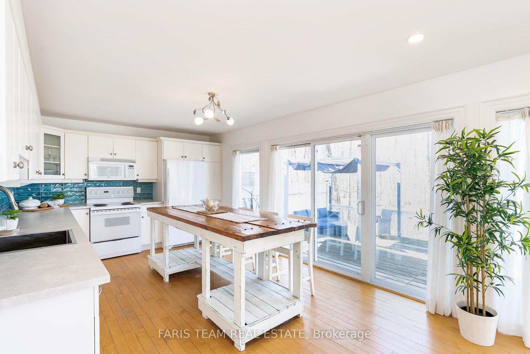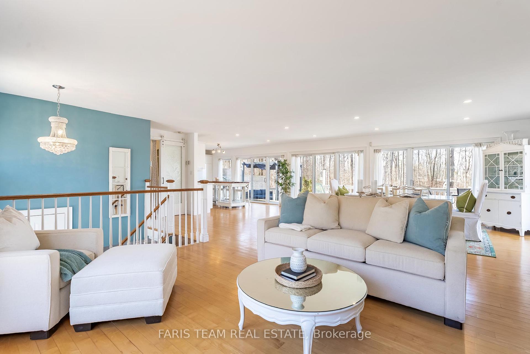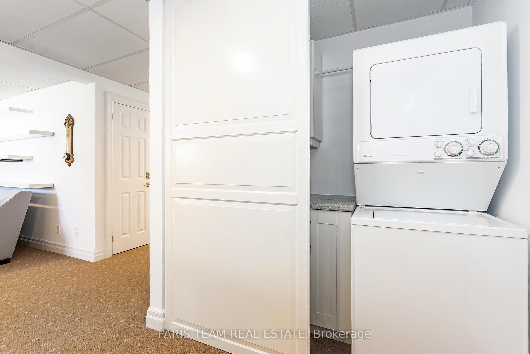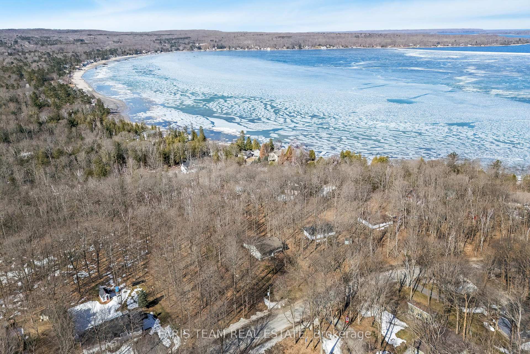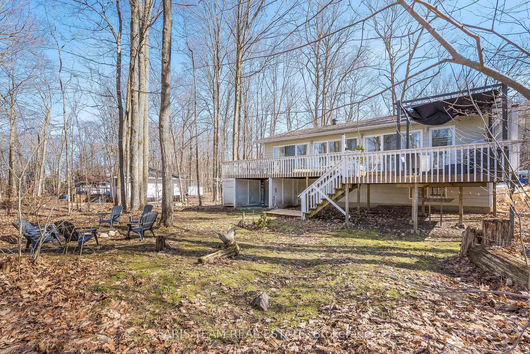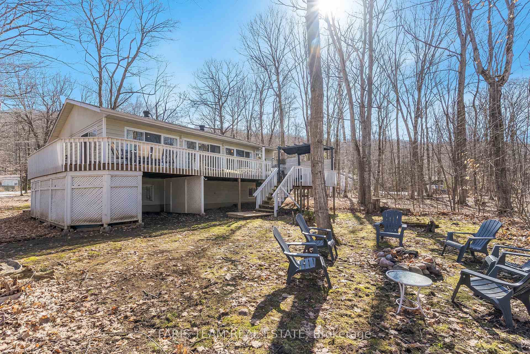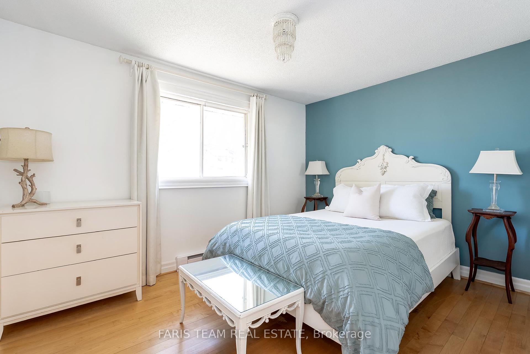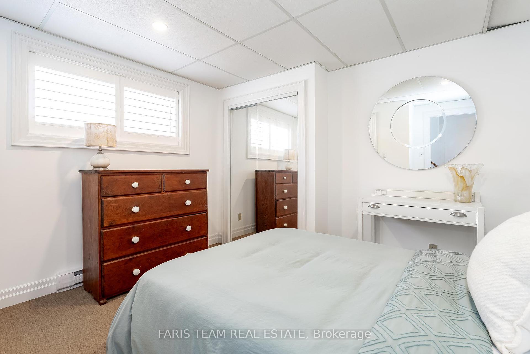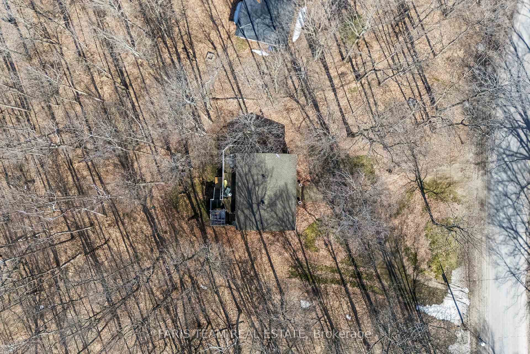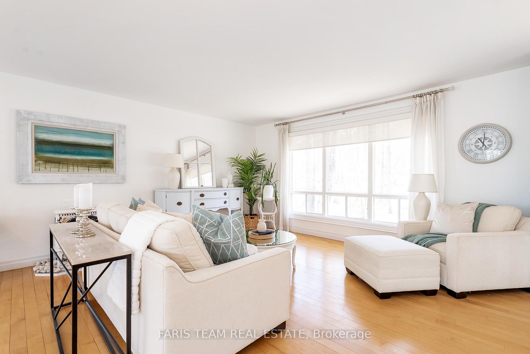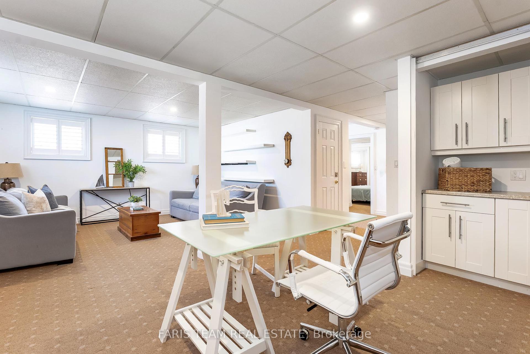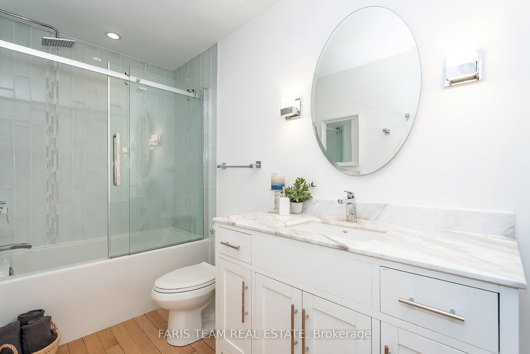$769,900
Available - For Sale
Listing ID: S12067487
104 Silver Birch Driv , Tiny, L9M 0M6, Simcoe
| Top 5 Reasons You Will Love This Home: 1) Stunning three bedroom raised bungalow presenting the ultimate home or summer retreat, settled in the heart of Thunder Beach with direct water access to Georgian Bay and set on a tree-lined lot 2) The heart of the home shines in the beautifully updated kitchen, complete with ample cabinetry, sleek new countertops, a fresh backsplash, and a modern sink, all centered around an island that invites lively gatherings, casual breakfasts, and endless moments of cooking and connection 3) Open-concept main living area exuding warmth and brightness, with natural light pouring through the windows and effortlessly connecting the cozy living room to the dining space 4) The main level includes a comfortable primary bedroom with an ensuite, while the basement hosts two more bedrooms, perfect for guests or family, with the added benefit of coming fully furnished with stylish, modern finishes throughout 5) Outside, enjoy the serenity of lush trees and landscaping, enough room to relax or play, a cozy firepit area for making memories under the stars, and a rear deck presenting the perfect spot for outdoor dining or lounging; bonus features include natural gas heating, high-speed fibre internet, and easy access to local amenities. 1,146 above grade sq.ft. plus a finished basement. Visit our website for more detailed information. |
| Price | $769,900 |
| Taxes: | $2331.84 |
| Occupancy: | Owner |
| Address: | 104 Silver Birch Driv , Tiny, L9M 0M6, Simcoe |
| Acreage: | < .50 |
| Directions/Cross Streets: | Chem. du Loop Rd/Silver Birch Dr |
| Rooms: | 4 |
| Rooms +: | 3 |
| Bedrooms: | 1 |
| Bedrooms +: | 2 |
| Family Room: | T |
| Basement: | Finished, Full |
| Level/Floor | Room | Length(ft) | Width(ft) | Descriptions | |
| Room 1 | Main | Kitchen | 16.83 | 11.71 | Hardwood Floor, Stainless Steel Appl, W/O To Deck |
| Room 2 | Main | Dining Ro | 21.22 | 11.71 | Hardwood Floor, Pot Lights, W/O To Deck |
| Room 3 | Main | Living Ro | 25.49 | 15.22 | Hardwood Floor, Open Concept, Large Window |
| Room 4 | Main | Primary B | 12.86 | 9.74 | Hardwood Floor, Closet, Semi Ensuite |
| Room 5 | Basement | Family Ro | 24.5 | 14.6 | Pot Lights, California Shutters, Electric Fireplace |
| Room 6 | Basement | Bedroom | 12.6 | 12.4 | Window, Closet, Pot Lights |
| Room 7 | Basement | Bedroom | 12.33 | 11.38 | Window, Closet, Pot Lights |
| Washroom Type | No. of Pieces | Level |
| Washroom Type 1 | 4 | Main |
| Washroom Type 2 | 4 | Basement |
| Washroom Type 3 | 0 | |
| Washroom Type 4 | 0 | |
| Washroom Type 5 | 0 |
| Total Area: | 0.00 |
| Approximatly Age: | 31-50 |
| Property Type: | Detached |
| Style: | Bungalow-Raised |
| Exterior: | Wood |
| Garage Type: | None |
| (Parking/)Drive: | Circular D |
| Drive Parking Spaces: | 10 |
| Park #1 | |
| Parking Type: | Circular D |
| Park #2 | |
| Parking Type: | Circular D |
| Pool: | None |
| Approximatly Age: | 31-50 |
| Approximatly Square Footage: | 1100-1500 |
| Property Features: | Beach, Clear View |
| CAC Included: | N |
| Water Included: | N |
| Cabel TV Included: | N |
| Common Elements Included: | N |
| Heat Included: | N |
| Parking Included: | N |
| Condo Tax Included: | N |
| Building Insurance Included: | N |
| Fireplace/Stove: | Y |
| Heat Type: | Forced Air |
| Central Air Conditioning: | Central Air |
| Central Vac: | Y |
| Laundry Level: | Syste |
| Ensuite Laundry: | F |
| Sewers: | Septic |
$
%
Years
This calculator is for demonstration purposes only. Always consult a professional
financial advisor before making personal financial decisions.
| Although the information displayed is believed to be accurate, no warranties or representations are made of any kind. |
| FARIS TEAM REAL ESTATE |
|
|
.jpg?src=Custom)
Dir:
416-548-7854
Bus:
416-548-7854
Fax:
416-981-7184
| Virtual Tour | Book Showing | Email a Friend |
Jump To:
At a Glance:
| Type: | Freehold - Detached |
| Area: | Simcoe |
| Municipality: | Tiny |
| Neighbourhood: | Rural Tiny |
| Style: | Bungalow-Raised |
| Approximate Age: | 31-50 |
| Tax: | $2,331.84 |
| Beds: | 1+2 |
| Baths: | 2 |
| Fireplace: | Y |
| Pool: | None |
Locatin Map:
Payment Calculator:
- Color Examples
- Red
- Magenta
- Gold
- Green
- Black and Gold
- Dark Navy Blue And Gold
- Cyan
- Black
- Purple
- Brown Cream
- Blue and Black
- Orange and Black
- Default
- Device Examples
