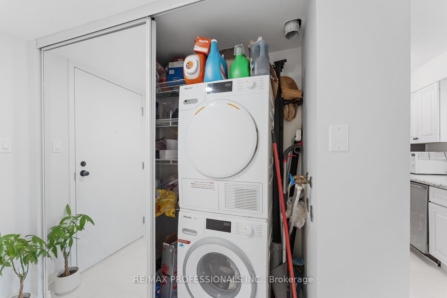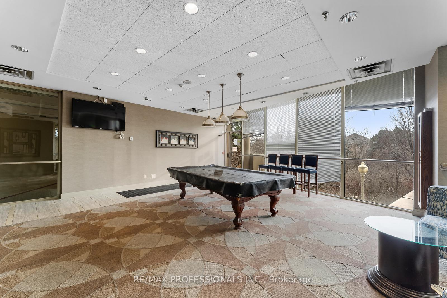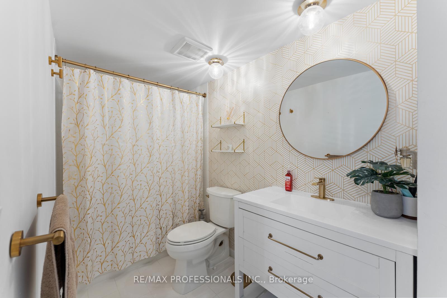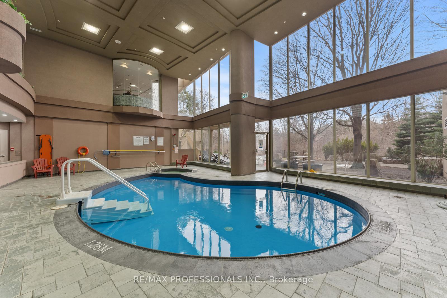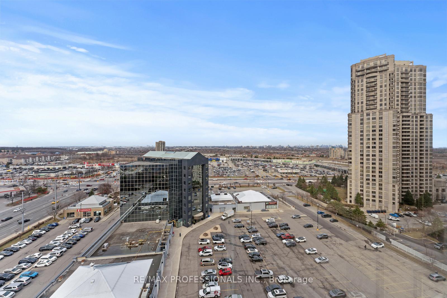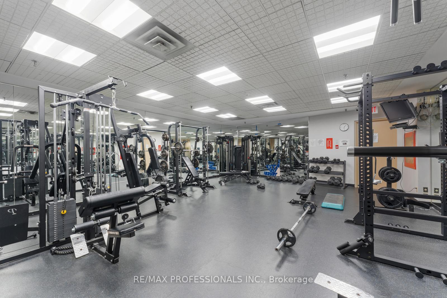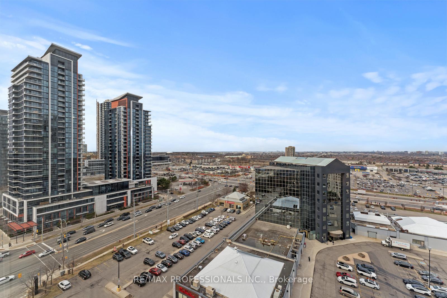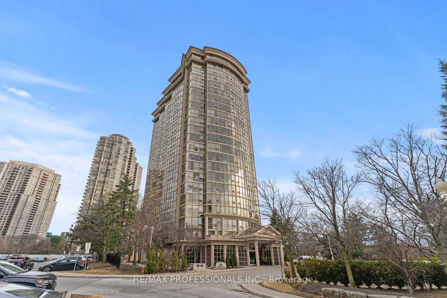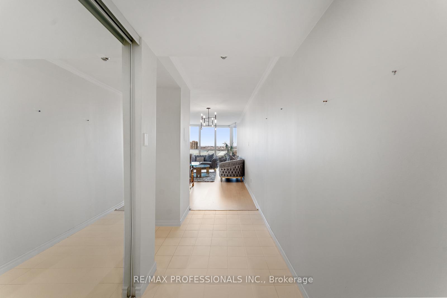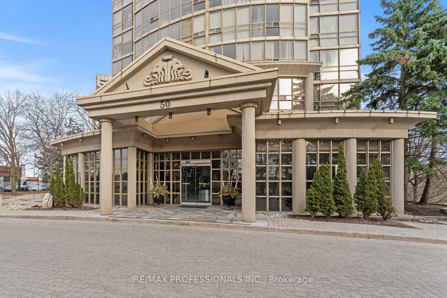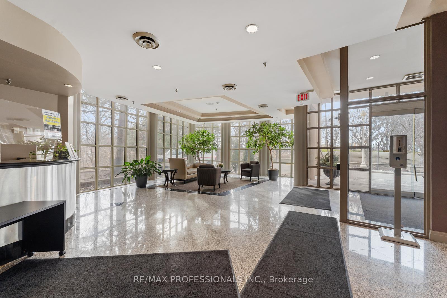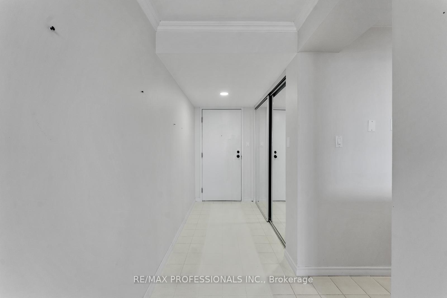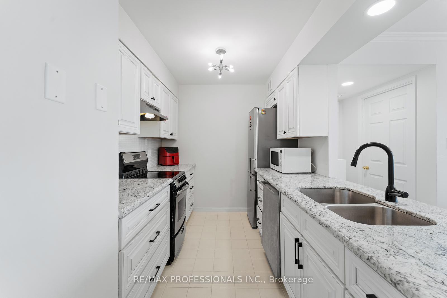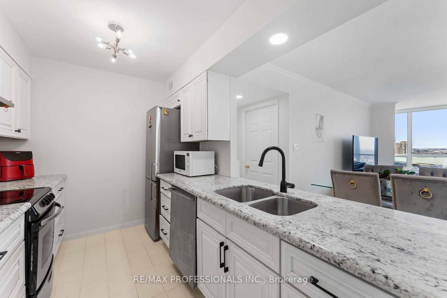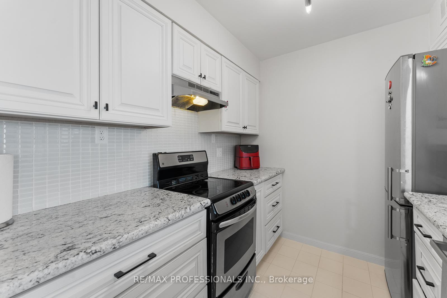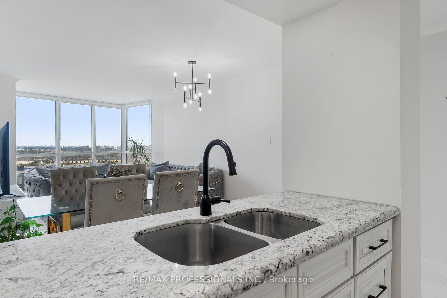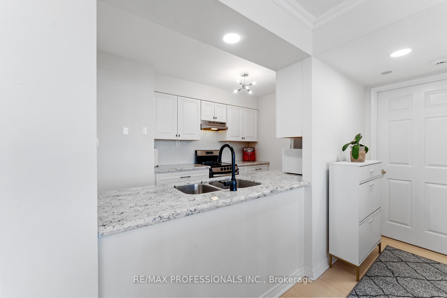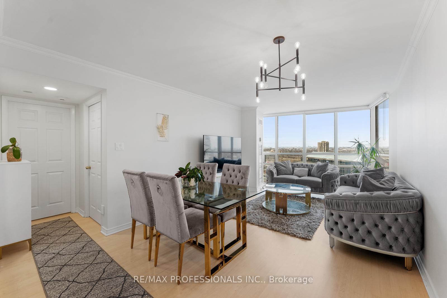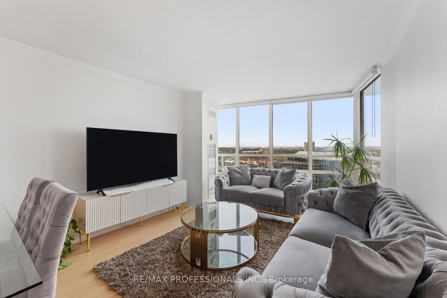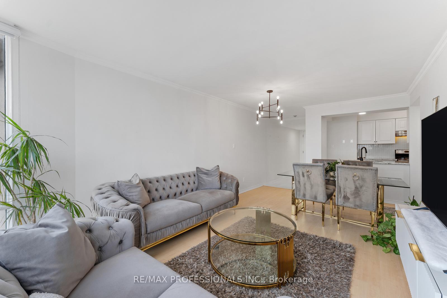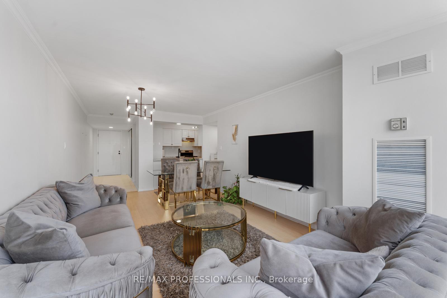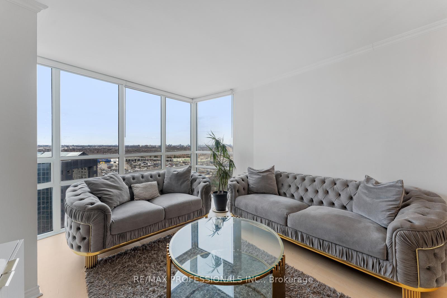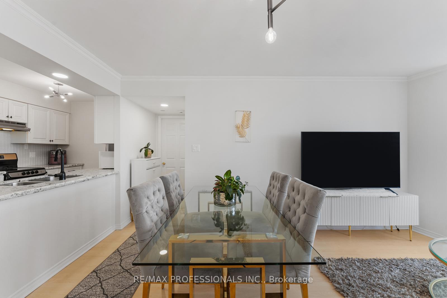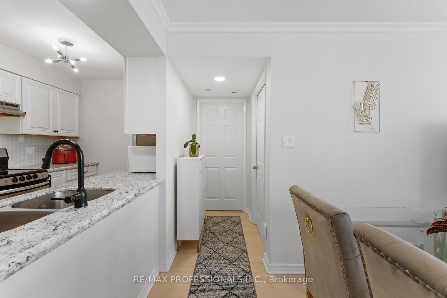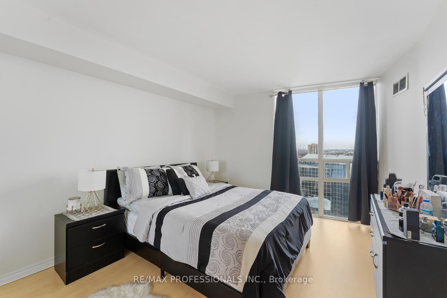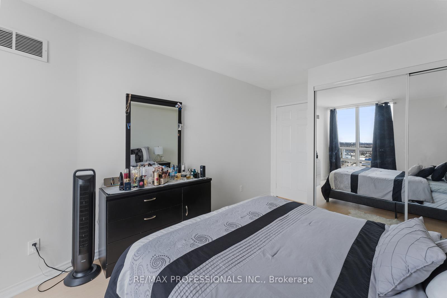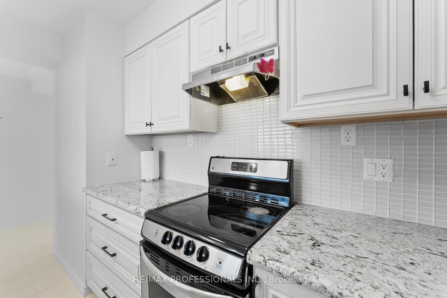$539,900
Available - For Sale
Listing ID: W12065779
50 Eglinton Aven , Mississauga, L5R 3P5, Peel
| Welcome to Suite 1604 at 50 Eglinton Ave, where luxury and comfort seamlessly blend within an affluent community. This beautifully renovated 690 sqft unit boasts a modern, open-concept design, complete with floor-to-ceiling windows offering unobstructed city views. The custom contemporary kitchen is equipped with newer stainless steel appliances, a sleek granite countertop, pot lights, and an upgraded light fixture. A large kitchen window opens to the bright and airy living space, bathed in natural light throughout the day. Freshly painted with no popcorn ceiling and neutral tones, this unit exudes style. Enjoy your morning coffee or an elegant dinner while taking in the stunning panoramic city views. The bathroom has been tastefully updated with porcelain tile, a modern vanity, hand-selected wallpaper, and timeless gold accents. This isn't your typical tiny condo enjoy a spacious bedroom featuring a double-door closet and floor-to-ceiling windows that provide a serene view and ample natural light. Plus, enjoy 5-star amenities, including an indoor pool, gym, squash court, 24-hour concierge, serene gardens, parks, and major plazas right at your doorstep. You'll also love the convenience of walking to nearby shops and restaurants, with easy access to major highways, bus routes, and Hurontario just a short stroll away. |
| Price | $539,900 |
| Taxes: | $2101.56 |
| Occupancy: | Tenant |
| Address: | 50 Eglinton Aven , Mississauga, L5R 3P5, Peel |
| Postal Code: | L5R 3P5 |
| Province/State: | Peel |
| Directions/Cross Streets: | Hurontario St & Eglinton Ave |
| Level/Floor | Room | Length(ft) | Width(ft) | Descriptions | |
| Room 1 | Flat | Foyer | 4.43 | 13.48 | Closet, Tile Floor, Combined w/Laundry |
| Room 2 | Flat | Kitchen | 10.23 | 7.58 | Custom Backsplash, B/I Appliances, Granite Counters |
| Room 3 | Flat | Living Ro | 11.09 | 20.83 | Combined w/Dining, Open Concept, Laminate |
| Room 4 | Flat | Primary B | 10.5 | 15.09 | East View, Closet, Laminate |
| Room 5 | Flat | Bathroom | 4.92 | 10.92 | 4 Pc Bath, Renovated, Linen Closet |
| Washroom Type | No. of Pieces | Level |
| Washroom Type 1 | 4 | Flat |
| Washroom Type 2 | 0 | |
| Washroom Type 3 | 0 | |
| Washroom Type 4 | 0 | |
| Washroom Type 5 | 0 |
| Total Area: | 0.00 |
| Washrooms: | 1 |
| Heat Type: | Forced Air |
| Central Air Conditioning: | Central Air |
$
%
Years
This calculator is for demonstration purposes only. Always consult a professional
financial advisor before making personal financial decisions.
| Although the information displayed is believed to be accurate, no warranties or representations are made of any kind. |
| RE/MAX PROFESSIONALS INC. |
|
|
.jpg?src=Custom)
Dir:
416-548-7854
Bus:
416-548-7854
Fax:
416-981-7184
| Book Showing | Email a Friend |
Jump To:
At a Glance:
| Type: | Com - Condo Apartment |
| Area: | Peel |
| Municipality: | Mississauga |
| Neighbourhood: | Hurontario |
| Style: | Apartment |
| Tax: | $2,101.56 |
| Maintenance Fee: | $571 |
| Beds: | 1 |
| Baths: | 1 |
| Fireplace: | N |
Locatin Map:
Payment Calculator:
- Color Examples
- Red
- Magenta
- Gold
- Green
- Black and Gold
- Dark Navy Blue And Gold
- Cyan
- Black
- Purple
- Brown Cream
- Blue and Black
- Orange and Black
- Default
- Device Examples
