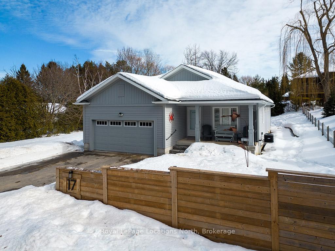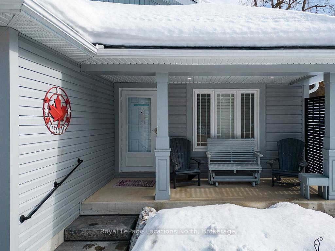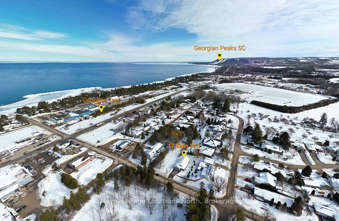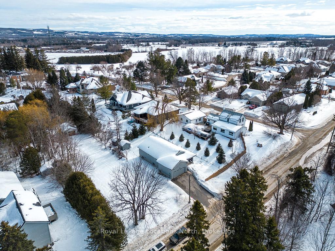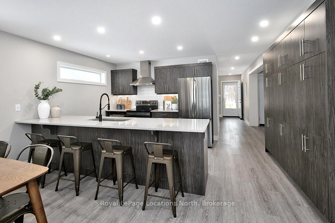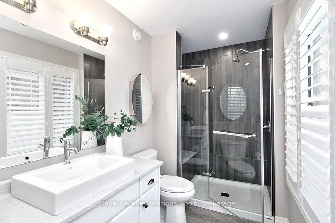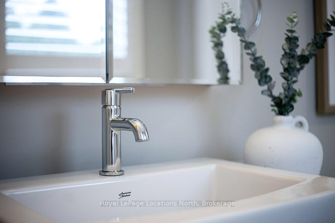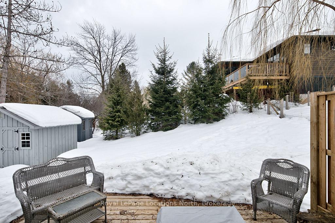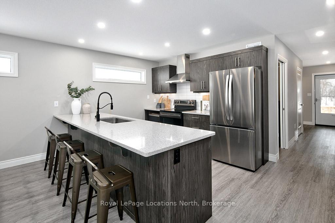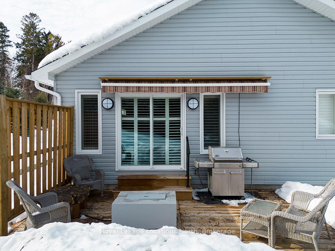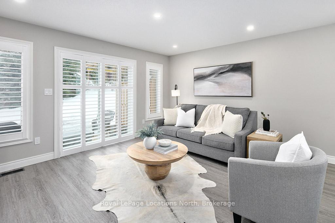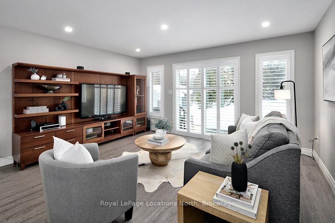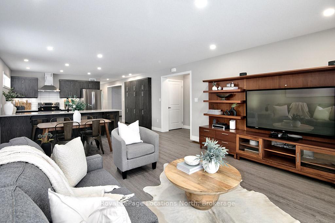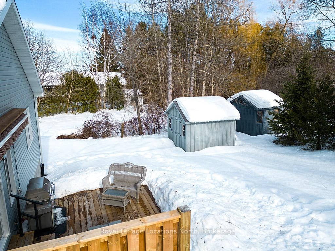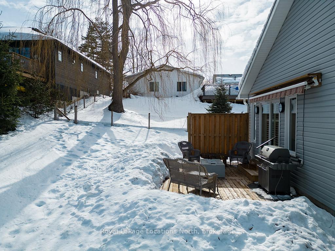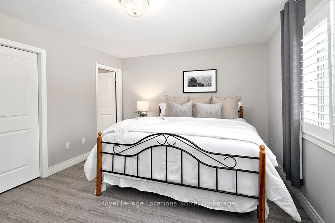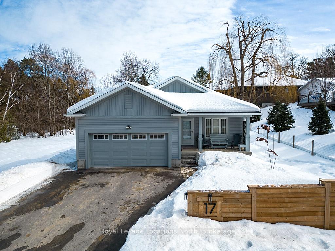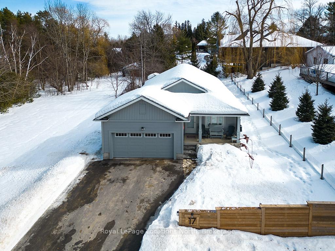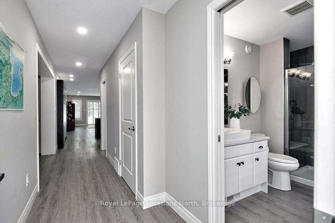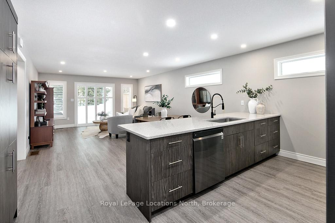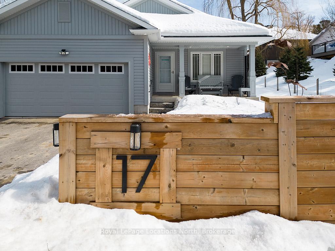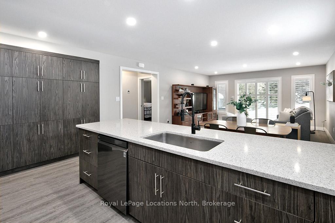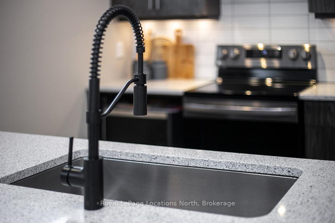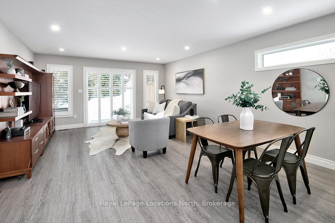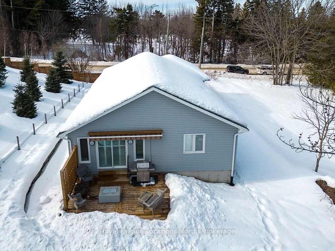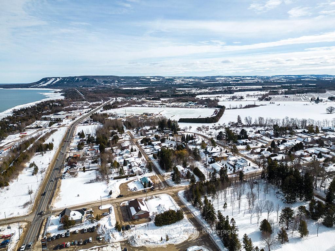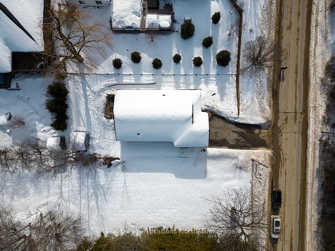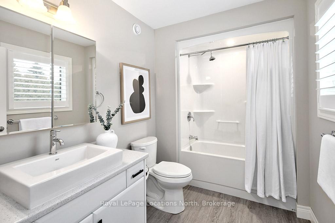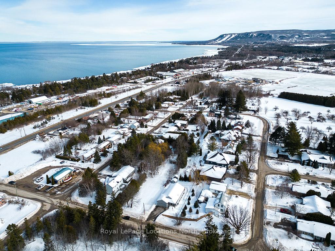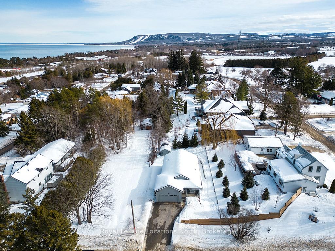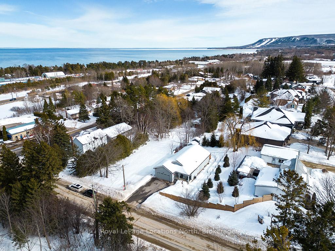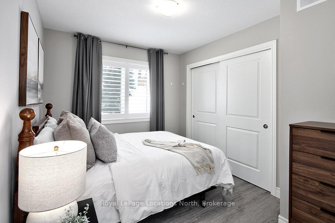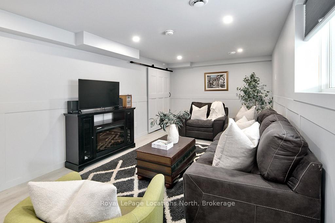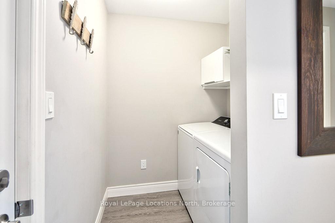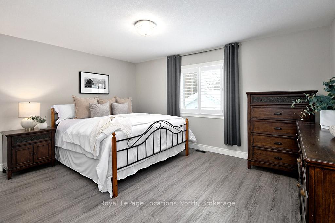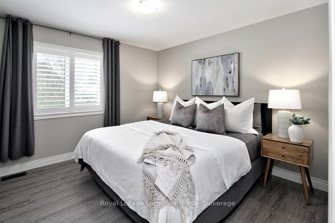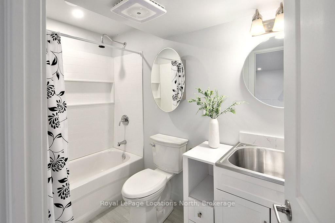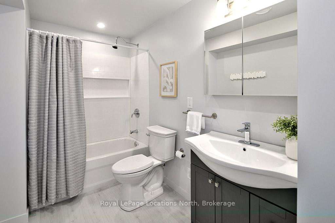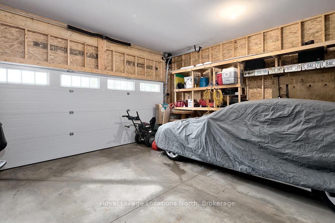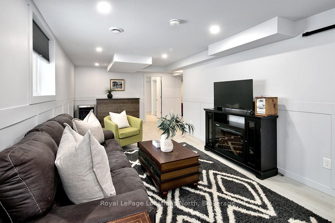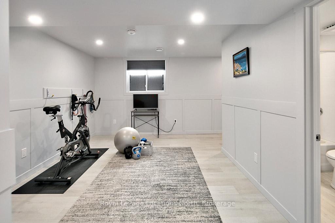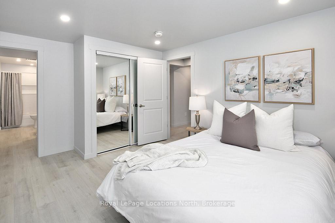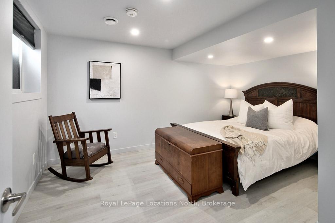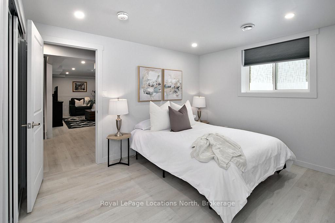$1,175,000
Available - For Sale
Listing ID: X11996019
17 Elgin Stre South , Blue Mountains, N0H 2P0, Grey County
| Welcome to 17 Elgin Street South, a stunning newly built home just moments from the shores of Georgian Bay in the highly sought-after community of Thornbury. Thoughtfully designed for modern living, this spacious residence features five generously sized bedrooms and four pristine bathrooms, offering ample space for families and guests alike. The open-concept layout is enhanced by premium vinyl plank flooring throughout, combining style and durability. The sleek, state-of-the-art kitchen is equipped with brand-new appliances, ready to inspire your culinary creativity. An oversized two-car garage provides plenty of space for vehicles, storage, or a workshop. Ideally situated within walking distance to Thornbury's charming downtown, renowned restaurants, boutique shops, and scenic waterfront, this home offers the perfect blend of contemporary luxury and small-town charm. Don't miss your opportunity to make this exceptional property your own! |
| Price | $1,175,000 |
| Taxes: | $3865.00 |
| Occupancy: | Owner |
| Address: | 17 Elgin Stre South , Blue Mountains, N0H 2P0, Grey County |
| Directions/Cross Streets: | Arthur St E & Elgin St S |
| Rooms: | 10 |
| Rooms +: | 7 |
| Bedrooms: | 3 |
| Bedrooms +: | 2 |
| Family Room: | T |
| Basement: | Finished |
| Level/Floor | Room | Length(ft) | Width(ft) | Descriptions | |
| Room 1 | Main | Bathroom | 9.54 | 11.48 | 3 Pc Bath |
| Room 2 | Main | Bedroom | 10.69 | 8.99 | |
| Room 3 | Main | Bedroom | 11.58 | 10.89 | |
| Room 4 | Main | Dining Ro | 14.83 | 10.36 | |
| Room 5 | Main | Kitchen | 14.86 | 9.51 | |
| Room 6 | Main | Living Ro | 14.83 | 10.99 | |
| Room 7 | Main | Primary B | 15.06 | 12.63 | |
| Room 8 | Main | Bathroom | 6.33 | 10.2 | 4 Pc Ensuite |
| Room 9 | Basement | Bathroom | 9.45 | 5.02 | 4 Pc Bath |
| Room 10 | Basement | Bathroom | 14.43 | 5.64 | 4 Pc Ensuite |
| Room 11 | Basement | Bedroom | 14.6 | 11.48 | |
| Room 12 | Basement | Bedroom | 14.56 | 11.25 | |
| Room 13 | Basement | Den | 15.12 | 26.9 | |
| Room 14 | Basement | Recreatio | 14.69 | 16.14 | |
| Room 15 | Basement | Utility R | 18.66 | 12.76 |
| Washroom Type | No. of Pieces | Level |
| Washroom Type 1 | 3 | Main |
| Washroom Type 2 | 4 | Main |
| Washroom Type 3 | 4 | Basement |
| Washroom Type 4 | 0 | |
| Washroom Type 5 | 0 | |
| Washroom Type 6 | 3 | Main |
| Washroom Type 7 | 4 | Main |
| Washroom Type 8 | 4 | Basement |
| Washroom Type 9 | 0 | |
| Washroom Type 10 | 0 | |
| Washroom Type 11 | 3 | Main |
| Washroom Type 12 | 4 | Main |
| Washroom Type 13 | 4 | Basement |
| Washroom Type 14 | 0 | |
| Washroom Type 15 | 0 |
| Total Area: | 0.00 |
| Approximatly Age: | 0-5 |
| Property Type: | Detached |
| Style: | Bungalow |
| Exterior: | Vinyl Siding |
| Garage Type: | Attached |
| (Parking/)Drive: | Private Do |
| Drive Parking Spaces: | 4 |
| Park #1 | |
| Parking Type: | Private Do |
| Park #2 | |
| Parking Type: | Private Do |
| Pool: | None |
| Other Structures: | Shed |
| Approximatly Age: | 0-5 |
| Approximatly Square Footage: | 1100-1500 |
| CAC Included: | N |
| Water Included: | N |
| Cabel TV Included: | N |
| Common Elements Included: | N |
| Heat Included: | N |
| Parking Included: | N |
| Condo Tax Included: | N |
| Building Insurance Included: | N |
| Fireplace/Stove: | N |
| Heat Type: | Forced Air |
| Central Air Conditioning: | Central Air |
| Central Vac: | N |
| Laundry Level: | Syste |
| Ensuite Laundry: | F |
| Elevator Lift: | False |
| Sewers: | Sewer |
| Utilities-Cable: | Y |
| Utilities-Hydro: | Y |
$
%
Years
This calculator is for demonstration purposes only. Always consult a professional
financial advisor before making personal financial decisions.
| Although the information displayed is believed to be accurate, no warranties or representations are made of any kind. |
| Royal LePage Locations North |
|
|
.jpg?src=Custom)
Dir:
416-548-7854
Bus:
416-548-7854
Fax:
416-981-7184
| Virtual Tour | Book Showing | Email a Friend |
Jump To:
At a Glance:
| Type: | Freehold - Detached |
| Area: | Grey County |
| Municipality: | Blue Mountains |
| Neighbourhood: | Blue Mountains |
| Style: | Bungalow |
| Approximate Age: | 0-5 |
| Tax: | $3,865 |
| Beds: | 3+2 |
| Baths: | 4 |
| Fireplace: | N |
| Pool: | None |
Locatin Map:
Payment Calculator:
- Color Examples
- Red
- Magenta
- Gold
- Green
- Black and Gold
- Dark Navy Blue And Gold
- Cyan
- Black
- Purple
- Brown Cream
- Blue and Black
- Orange and Black
- Default
- Device Examples
