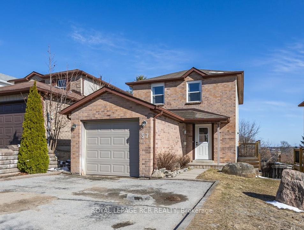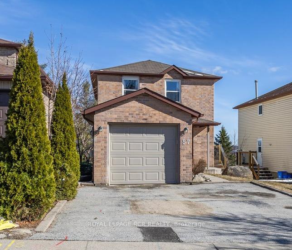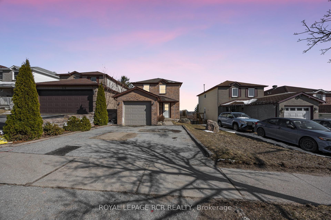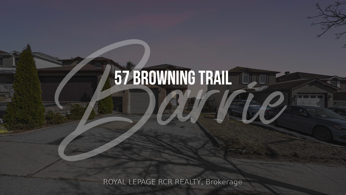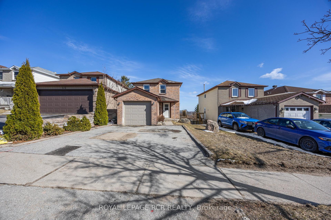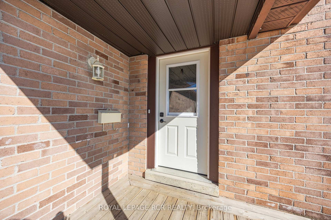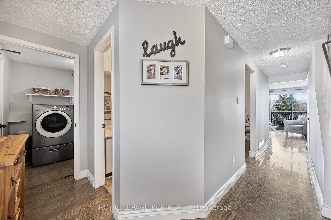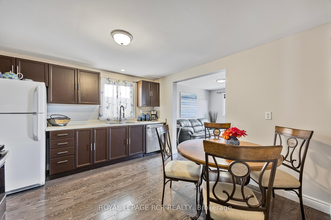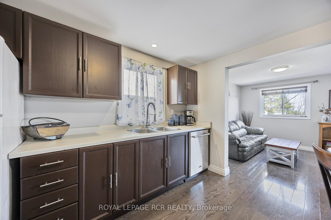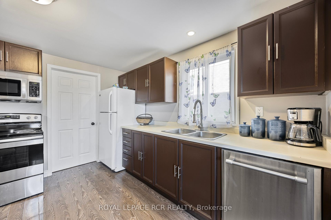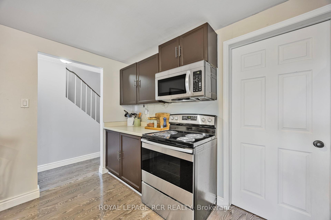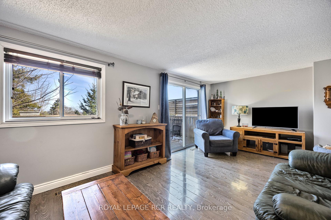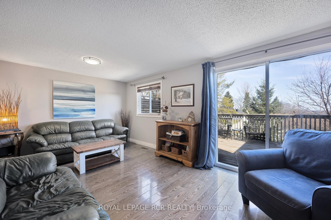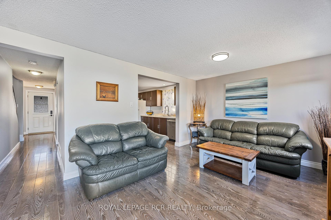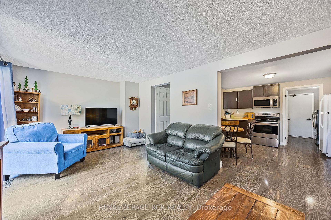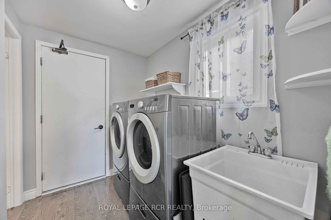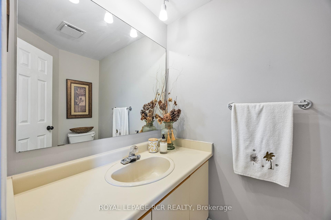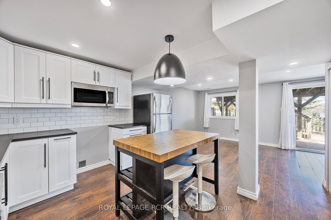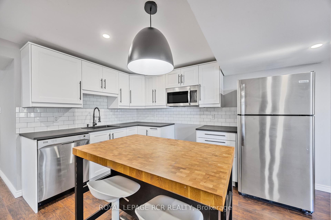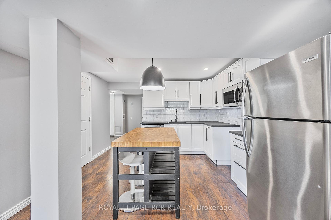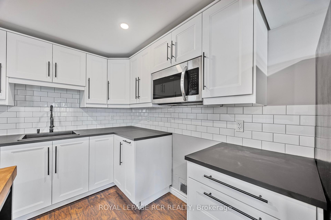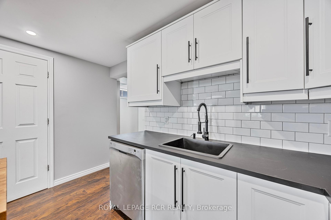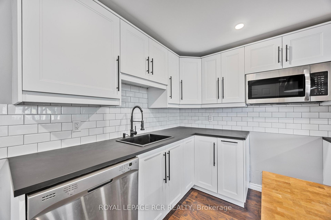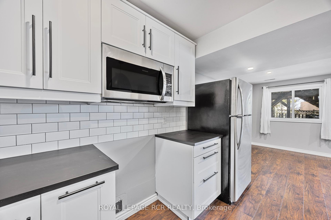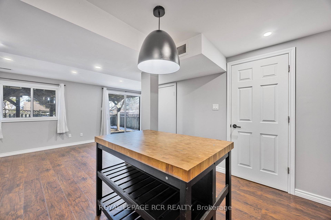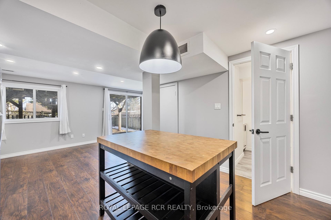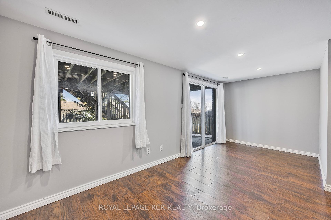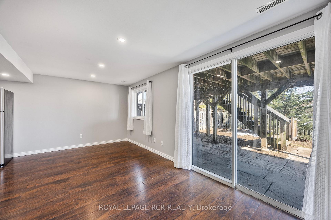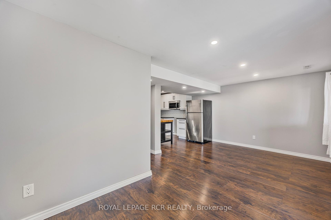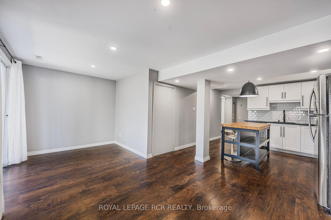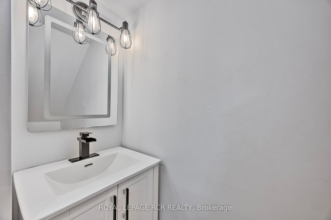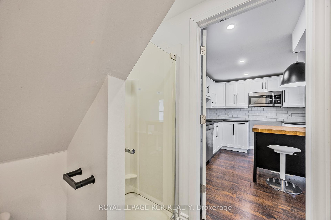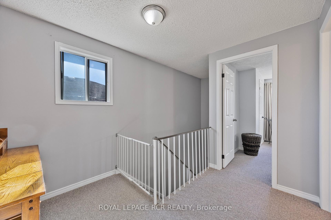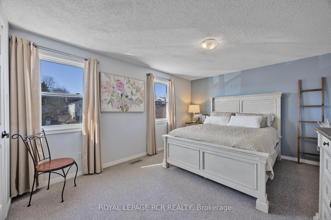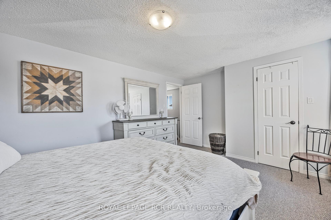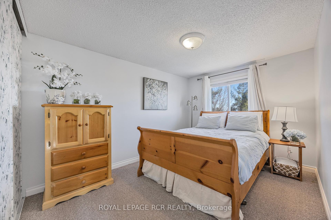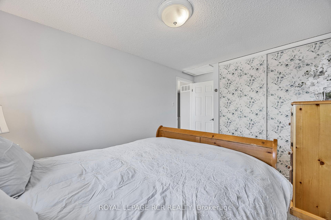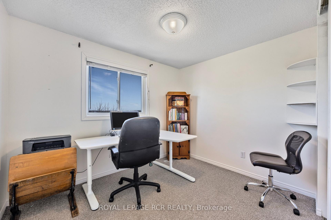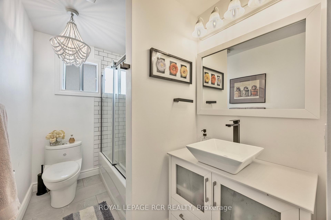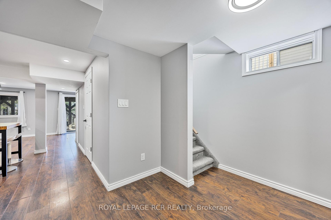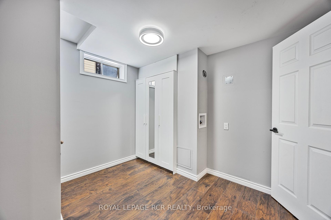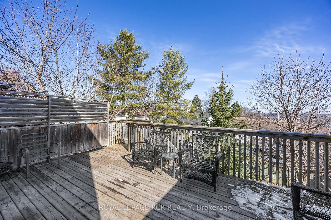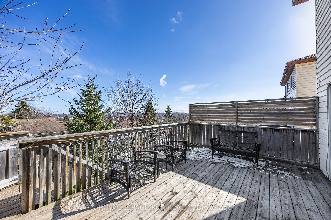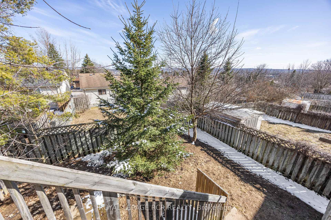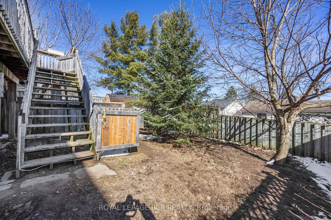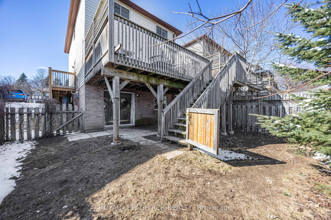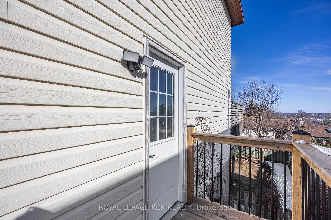$749,900
Available - For Sale
Listing ID: S12048781
57 Browning Trai , Barrie, L4N 5A5, Simcoe
| Welcome to this well-loved and well-maintained two-story home, offering a perfect blend of comfort and convenience. Inside, you'll find a bright and inviting layout with tons of natural light throughout. The main floor features spacious kitchen, large living room with a walkout to a raised deck, where you can enjoy stunning southern views. Also a main floor laundry with walk out to the single car garage. Along with a fully fenced yard, this home is ideal for families or anyone who loves outdoor space. Fully finished basement is beautiful and bright with a separate entrance, kitchenette, family room and office. Located near all amenities, top-rated schools, multiple parks, and the Lampman Lane Community Centre & Splash Pad, this home is in a fantastic neighborhood with everything you need just minutes away. Don't miss out on this wonderful opportunity! Home is being sold as a single family dwelling only. Seller does not warrant the retrofit status of basement. |
| Price | $749,900 |
| Taxes: | $3776.03 |
| Occupancy: | Tenant |
| Address: | 57 Browning Trai , Barrie, L4N 5A5, Simcoe |
| Directions/Cross Streets: | Leacock and Browning Trail |
| Rooms: | 6 |
| Rooms +: | 2 |
| Bedrooms: | 3 |
| Bedrooms +: | 0 |
| Family Room: | F |
| Basement: | Finished wit, Separate Ent |
| Level/Floor | Room | Length(ft) | Width(ft) | Descriptions | |
| Room 1 | Main | Kitchen | 12.23 | 11.55 | Window, Laminate |
| Room 2 | Main | Living Ro | 19.38 | 10.99 | W/O To Deck, Laminate, Window |
| Room 3 | Main | Laundry | 8.3 | 5.58 | W/O To Garage, Laminate, Window |
| Room 4 | Second | Primary B | 15.61 | 11.18 | Walk-In Closet(s), Broadloom, Window |
| Room 5 | Second | Bedroom 2 | 14.1 | 9.35 | Double Closet, Broadloom, Window |
| Room 6 | Second | Bedroom 3 | 9.97 | 9.02 | Double Closet, Broadloom, Window |
| Room 7 | Basement | Family Ro | 18.14 | 675.68 | W/O To Yard, Laminate, Pot Lights |
| Room 8 | Basement | Office | 8.76 | 7.64 | Laminate, Window |
| Room 9 |
| Washroom Type | No. of Pieces | Level |
| Washroom Type 1 | 4 | Second |
| Washroom Type 2 | 2 | Main |
| Washroom Type 3 | 2 | Basement |
| Washroom Type 4 | 0 | |
| Washroom Type 5 | 0 | |
| Washroom Type 6 | 4 | Second |
| Washroom Type 7 | 2 | Main |
| Washroom Type 8 | 2 | Basement |
| Washroom Type 9 | 0 | |
| Washroom Type 10 | 0 |
| Total Area: | 0.00 |
| Property Type: | Detached |
| Style: | 2-Storey |
| Exterior: | Brick |
| Garage Type: | Attached |
| Drive Parking Spaces: | 2 |
| Pool: | None |
| Approximatly Square Footage: | 1100-1500 |
| CAC Included: | N |
| Water Included: | N |
| Cabel TV Included: | N |
| Common Elements Included: | N |
| Heat Included: | N |
| Parking Included: | N |
| Condo Tax Included: | N |
| Building Insurance Included: | N |
| Fireplace/Stove: | N |
| Heat Type: | Forced Air |
| Central Air Conditioning: | Central Air |
| Central Vac: | N |
| Laundry Level: | Syste |
| Ensuite Laundry: | F |
| Sewers: | Sewer |
$
%
Years
This calculator is for demonstration purposes only. Always consult a professional
financial advisor before making personal financial decisions.
| Although the information displayed is believed to be accurate, no warranties or representations are made of any kind. |
| ROYAL LEPAGE RCR REALTY |
|
|
.jpg?src=Custom)
Dir:
416-548-7854
Bus:
416-548-7854
Fax:
416-981-7184
| Virtual Tour | Book Showing | Email a Friend |
Jump To:
At a Glance:
| Type: | Freehold - Detached |
| Area: | Simcoe |
| Municipality: | Barrie |
| Neighbourhood: | Letitia Heights |
| Style: | 2-Storey |
| Tax: | $3,776.03 |
| Beds: | 3 |
| Baths: | 3 |
| Fireplace: | N |
| Pool: | None |
Locatin Map:
Payment Calculator:
- Color Examples
- Red
- Magenta
- Gold
- Green
- Black and Gold
- Dark Navy Blue And Gold
- Cyan
- Black
- Purple
- Brown Cream
- Blue and Black
- Orange and Black
- Default
- Device Examples
