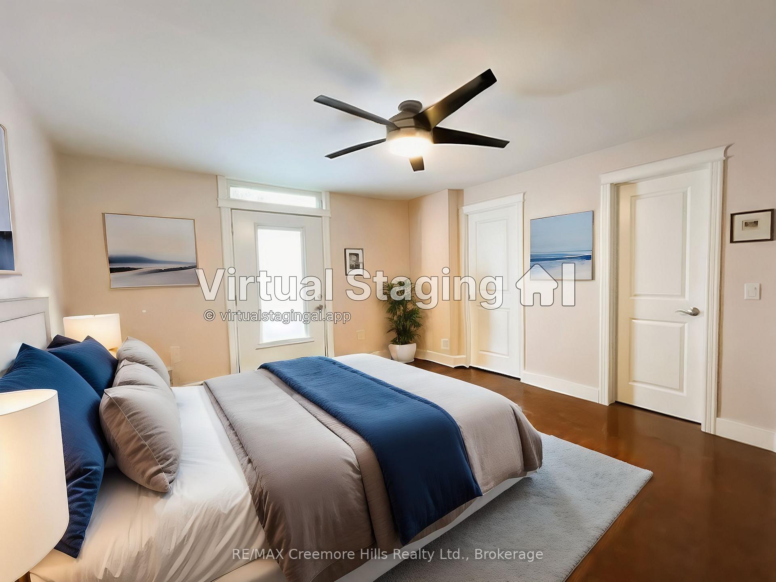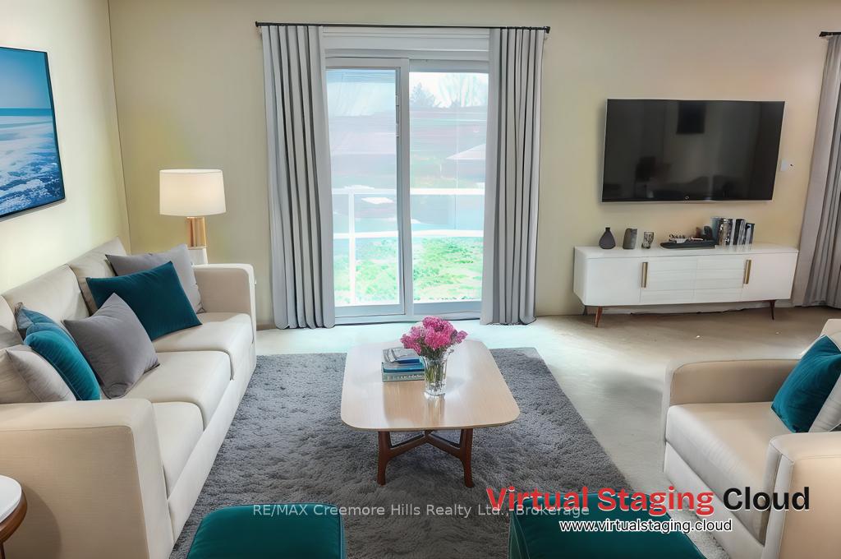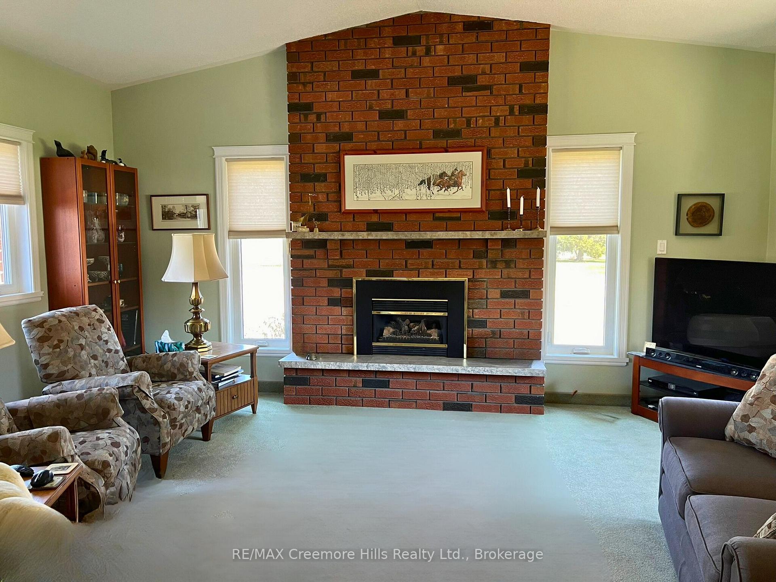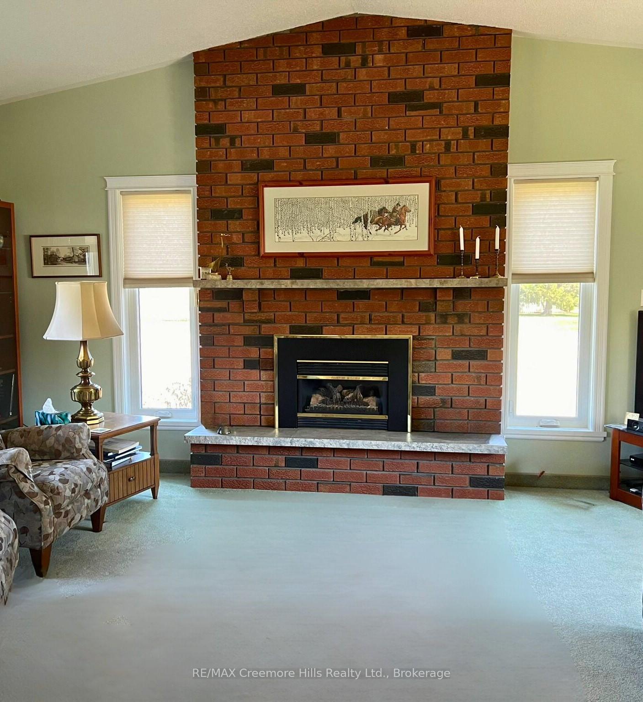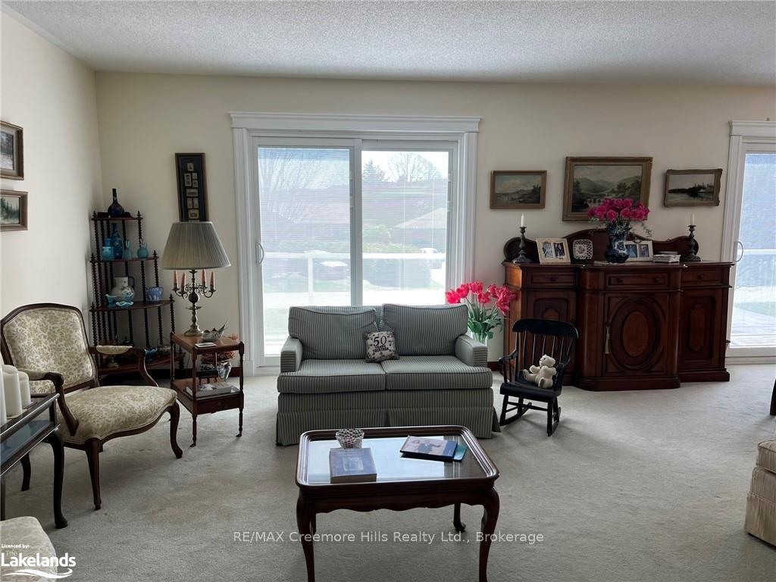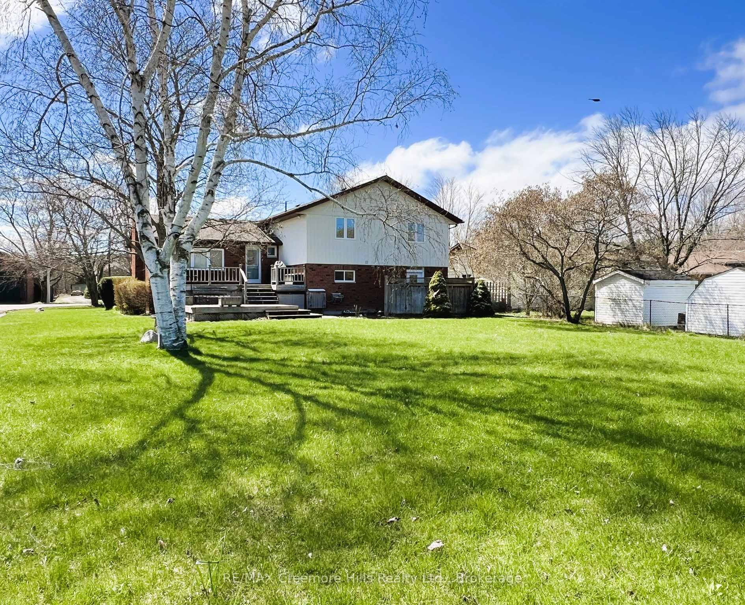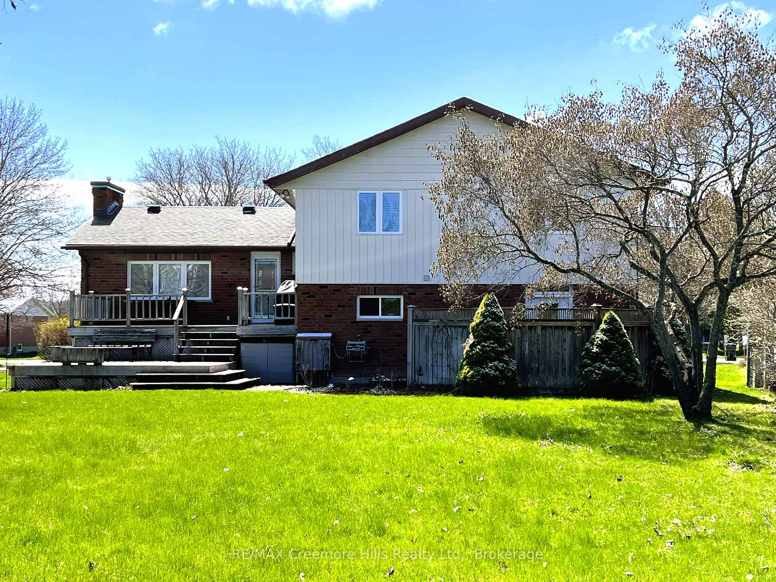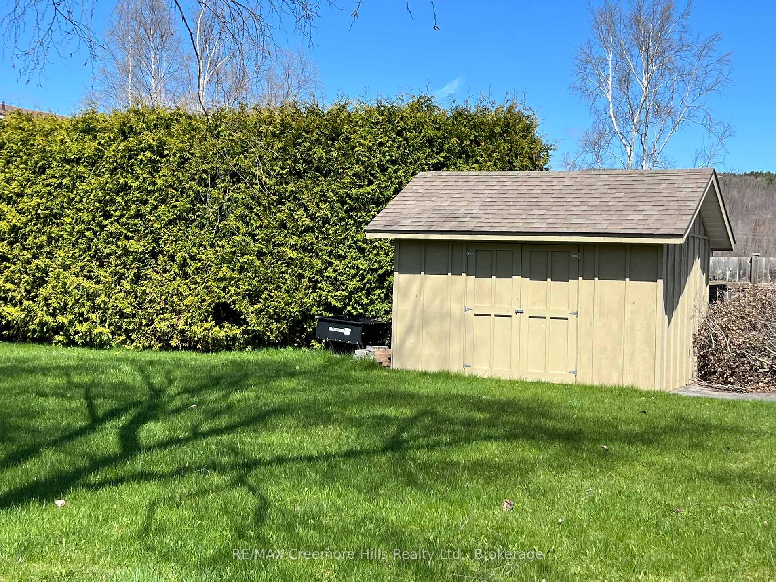$779,900
Available - For Sale
Listing ID: S10440177
42 FRANCIS Stre West , Clearview, L0M 1G0, Simcoe
| This spacious and immaculate home features four bedrooms and three bathrooms, situated on a generous 78 ft x almost 200 ft lot in the charming Village of Creemore. For those who enjoy outdoor activities, the expansive backyard, complete with a multi-level deck, is ideal for entertaining and recreation. Notable features include a chef's kitchen with a central island, a dining area that opens to the deck, and a living room with direct access to the outdoor space. The sunken family room is enhanced by a cozy fireplace. The main level master suite offers a walk-in closet, an ensuite bathroom, and access to a private patio. Additional amenities include a double attached garage, a paved driveway, and an in-ground sprinkler system. There is also a promising opportunity to create an in-law suite. With the newly reduced price, you have the flexibility to allocate additional funds towards the purchase or to upgrade and renovate the home to suit your tastes. Conveniently walk to all local amenities, including schools, shopping, a medical center, parks, and recreational facilities, plus the nearby Michelin Star restaurant, "The Pine." This home is move-in ready! |
| Price | $779,900 |
| Taxes: | $3990.00 |
| Assessment Year: | 2024 |
| Occupancy: | Owner |
| Address: | 42 FRANCIS Stre West , Clearview, L0M 1G0, Simcoe |
| Acreage: | < .50 |
| Directions/Cross Streets: | Airport road North, West on County Road 9 (Cashtown), to Creemore to Collingwood St., South on Colli |
| Rooms: | 14 |
| Rooms +: | 1 |
| Bedrooms: | 4 |
| Bedrooms +: | 0 |
| Family Room: | T |
| Basement: | Partially Fi, Full |
| Level/Floor | Room | Length(ft) | Width(ft) | Descriptions | |
| Room 1 | Third | Kitchen | 12.4 | 13.48 | |
| Room 2 | Third | Dining Ro | 9.74 | 12.82 | |
| Room 3 | Third | Living Ro | 14.17 | 13.48 | |
| Room 4 | Second | Family Ro | 14.66 | 18.83 | |
| Room 5 | Second | Bathroom | |||
| Room 6 | Third | Bedroom | 12.76 | 10.66 | |
| Room 7 | Third | Bedroom | 12.76 | 8.59 | |
| Room 8 | Third | Bedroom | 12.4 | 9.68 | |
| Room 9 | Third | Bathroom | |||
| Room 10 | Main | Foyer | 4.59 | 18.01 | |
| Room 11 | Main | Primary B | 12.76 | 14.56 | |
| Room 12 | Main | Other | |||
| Room 13 | Main | Laundry | 14.56 | 18.01 | |
| Room 14 | Basement | Game Room | 17.84 | 21.65 |
| Washroom Type | No. of Pieces | Level |
| Washroom Type 1 | 2 | Second |
| Washroom Type 2 | 3 | Third |
| Washroom Type 3 | 0 | |
| Washroom Type 4 | 0 | |
| Washroom Type 5 | 0 | |
| Washroom Type 6 | 2 | Second |
| Washroom Type 7 | 3 | Third |
| Washroom Type 8 | 0 | |
| Washroom Type 9 | 0 | |
| Washroom Type 10 | 0 |
| Total Area: | 2819.00 |
| Total Area Code: | Square Feet |
| Property Type: | Detached |
| Style: | Other |
| Exterior: | Brick, Aluminum Siding |
| Garage Type: | Attached |
| (Parking/)Drive: | Private Do |
| Drive Parking Spaces: | 4 |
| Park #1 | |
| Parking Type: | Private Do |
| Park #2 | |
| Parking Type: | Private Do |
| Park #3 | |
| Parking Type: | Other |
| Pool: | None |
| Laundry Access: | Laundry Room |
| Other Structures: | Garden Shed |
| Approximatly Square Footage: | 2500-3000 |
| Property Features: | Rec./Commun., School |
| CAC Included: | N |
| Water Included: | N |
| Cabel TV Included: | N |
| Common Elements Included: | N |
| Heat Included: | N |
| Parking Included: | N |
| Condo Tax Included: | N |
| Building Insurance Included: | N |
| Fireplace/Stove: | Y |
| Heat Type: | Baseboard |
| Central Air Conditioning: | None |
| Central Vac: | Y |
| Laundry Level: | Syste |
| Ensuite Laundry: | F |
| Elevator Lift: | False |
| Sewers: | Sewer |
| Utilities-Cable: | A |
| Utilities-Hydro: | Y |
$
%
Years
This calculator is for demonstration purposes only. Always consult a professional
financial advisor before making personal financial decisions.
| Although the information displayed is believed to be accurate, no warranties or representations are made of any kind. |
| RE/MAX Creemore Hills Realty Ltd., Brokerage |
|
|
.jpg?src=Custom)
Dir:
416-548-7854
Bus:
416-548-7854
Fax:
416-981-7184
| Book Showing | Email a Friend |
Jump To:
At a Glance:
| Type: | Freehold - Detached |
| Area: | Simcoe |
| Municipality: | Clearview |
| Neighbourhood: | Creemore |
| Style: | Other |
| Tax: | $3,990 |
| Beds: | 4 |
| Baths: | 2 |
| Fireplace: | Y |
| Pool: | None |
Locatin Map:
Payment Calculator:
- Color Examples
- Red
- Magenta
- Gold
- Green
- Black and Gold
- Dark Navy Blue And Gold
- Cyan
- Black
- Purple
- Brown Cream
- Blue and Black
- Orange and Black
- Default
- Device Examples

