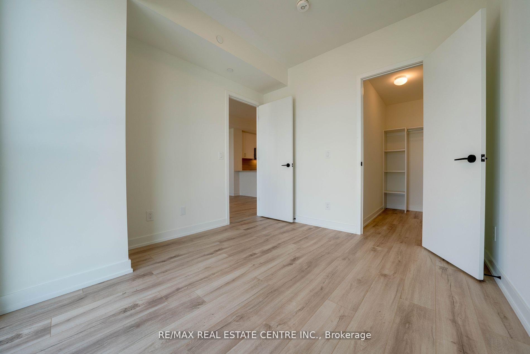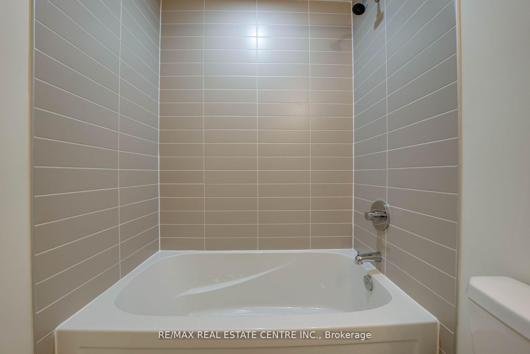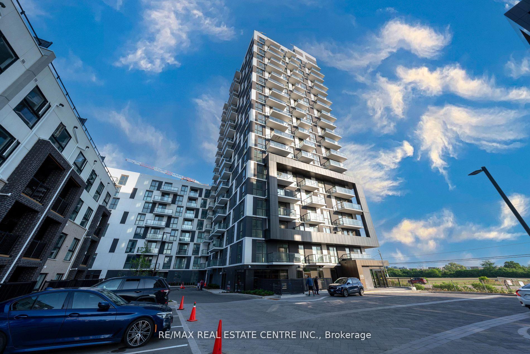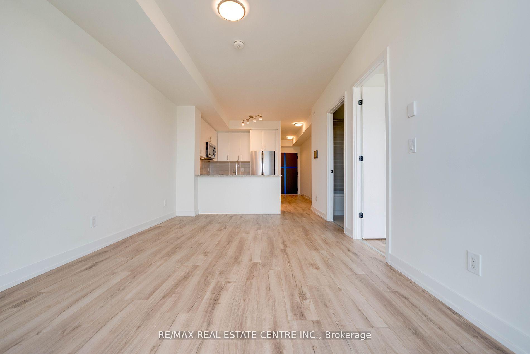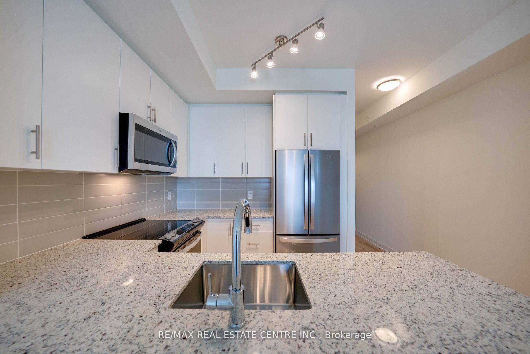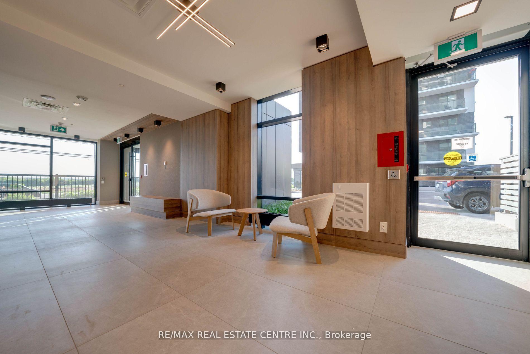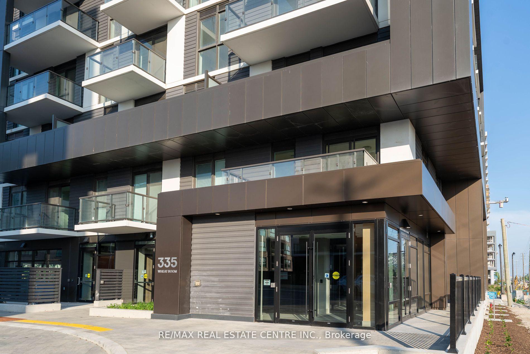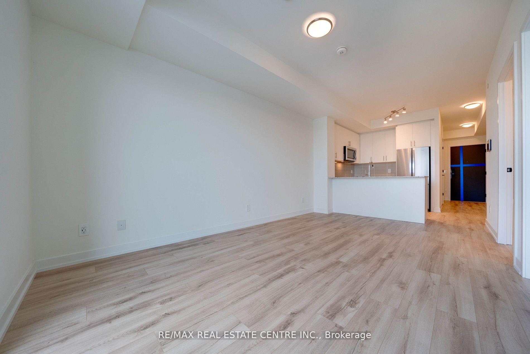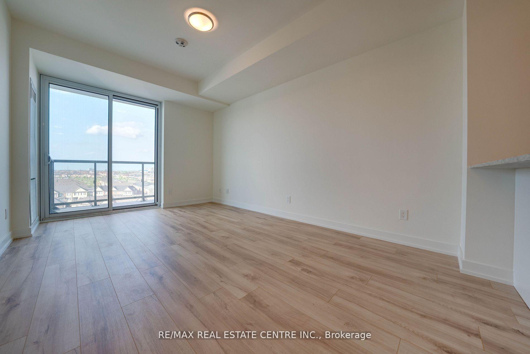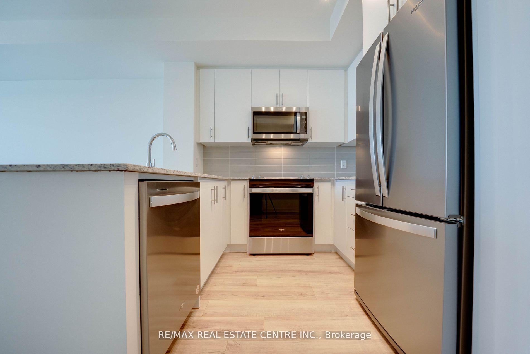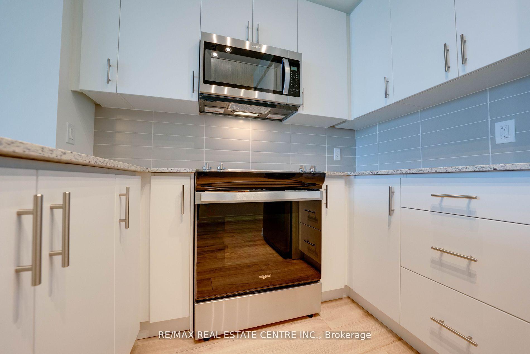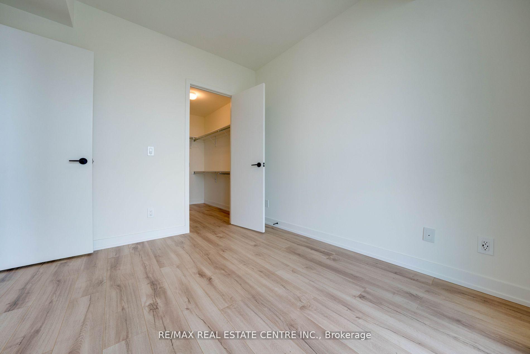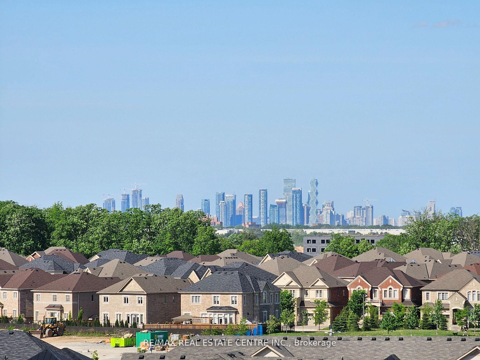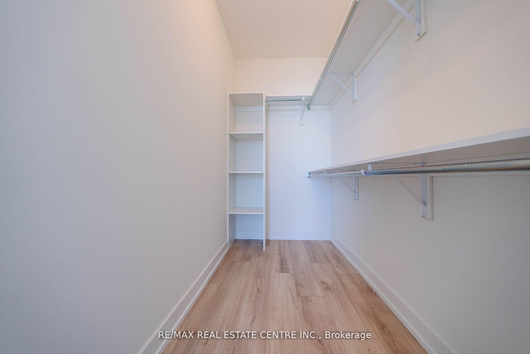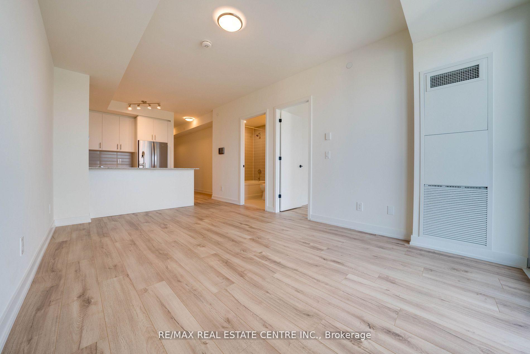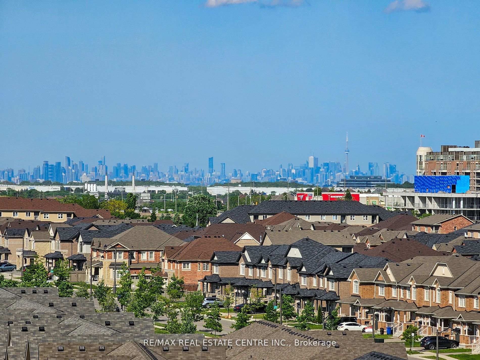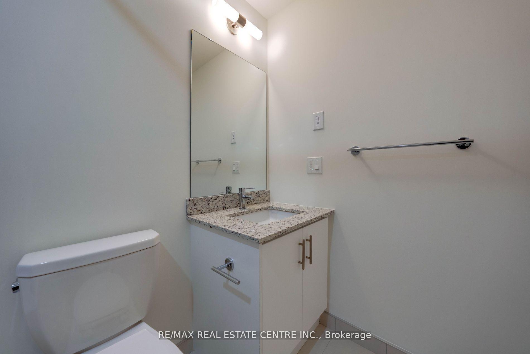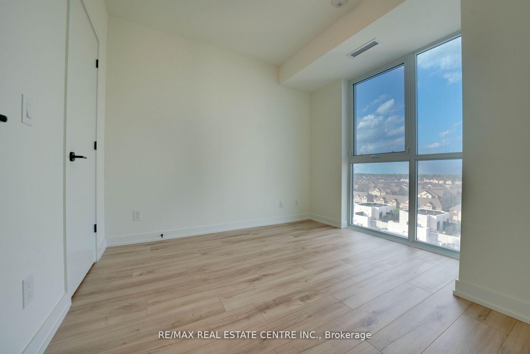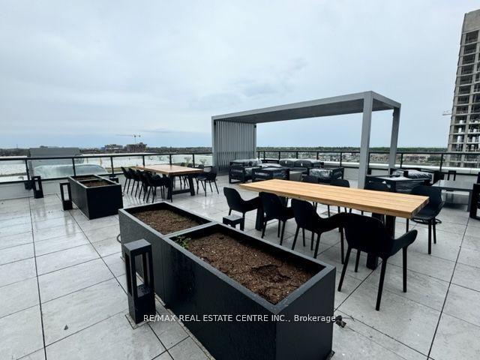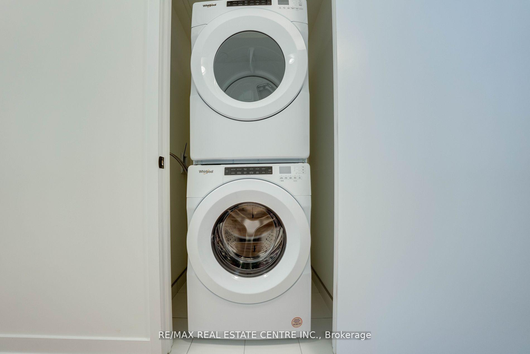$2,200
Available - For Rent
Listing ID: W12067546
335 Wheat Boom Driv , Oakville, L6H 0R3, Halton
| Situated In Prime Oakville Location, Easy Access To 403, 407 & GO bus station and Trafalgar GO station. Mins To Shopping, Grocery, Parks, Schools, Public Transit. 663sqft living area in this Brand New Never Lived In Suite with amazing unobstructed open views! 9' ceilings! Modern laminate wide-plank flooring throughout! Open Concept layout! Upgraded Kitchen with gorgeous quartz counters, S/S Appliances, Backsplash. Extra large walk-in closet in bedroom! Quartz counters in the bathroom with a tile surround tub. Bright Unit With Lots Of Natural Light! Ensuite Laundry & Private Balcony. State Of The Art Building With Premium Amenities and beautiful terrace on the same floor as the Unit, Keyless Unit Entry. |
| Price | $2,200 |
| Taxes: | $0.00 |
| Occupancy: | Tenant |
| Address: | 335 Wheat Boom Driv , Oakville, L6H 0R3, Halton |
| Postal Code: | L6H 0R3 |
| Province/State: | Halton |
| Directions/Cross Streets: | Dundas/Trafalgar |
| Level/Floor | Room | Length(ft) | Width(ft) | Descriptions | |
| Room 1 | Flat | Living Ro | 12.33 | 10.66 | Laminate, W/O To Balcony, Open Concept |
| Room 2 | Flat | Kitchen | 9.05 | 10.66 | Quartz Counter, Stainless Steel Appl, Breakfast Bar |
| Room 3 | Flat | Primary B | 10.33 | 12.3 | Laminate, Walk-In Closet(s) |
| Washroom Type | No. of Pieces | Level |
| Washroom Type 1 | 3 | |
| Washroom Type 2 | 0 | |
| Washroom Type 3 | 0 | |
| Washroom Type 4 | 0 | |
| Washroom Type 5 | 0 |
| Total Area: | 0.00 |
| Approximatly Age: | 0-5 |
| Sprinklers: | Secu |
| Washrooms: | 1 |
| Heat Type: | Forced Air |
| Central Air Conditioning: | Central Air |
| Elevator Lift: | True |
| Although the information displayed is believed to be accurate, no warranties or representations are made of any kind. |
| RE/MAX REAL ESTATE CENTRE INC. |
|
|
.jpg?src=Custom)
Dir:
416-548-7854
Bus:
416-548-7854
Fax:
416-981-7184
| Book Showing | Email a Friend |
Jump To:
At a Glance:
| Type: | Com - Condo Apartment |
| Area: | Halton |
| Municipality: | Oakville |
| Neighbourhood: | 1010 - JM Joshua Meadows |
| Style: | Apartment |
| Approximate Age: | 0-5 |
| Beds: | 1 |
| Baths: | 1 |
| Fireplace: | N |
Locatin Map:
- Color Examples
- Red
- Magenta
- Gold
- Green
- Black and Gold
- Dark Navy Blue And Gold
- Cyan
- Black
- Purple
- Brown Cream
- Blue and Black
- Orange and Black
- Default
- Device Examples
