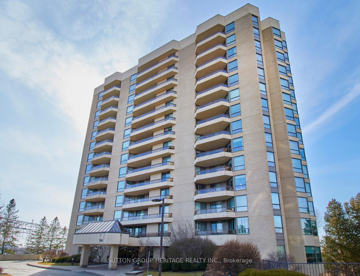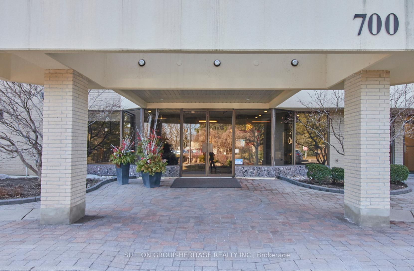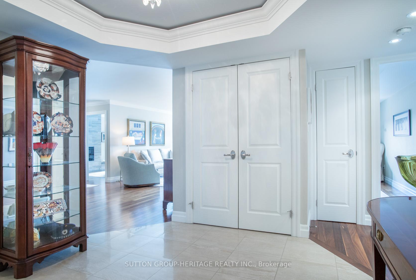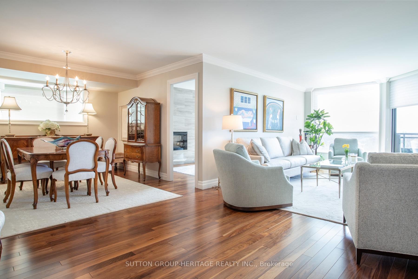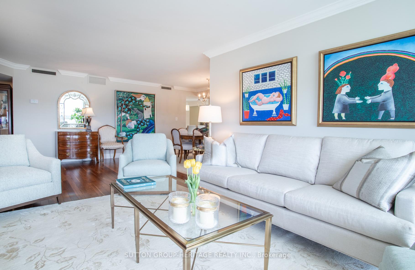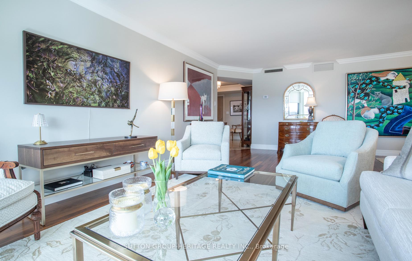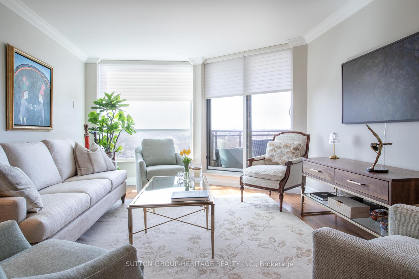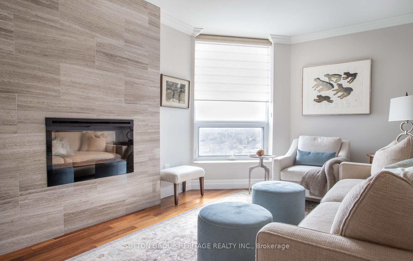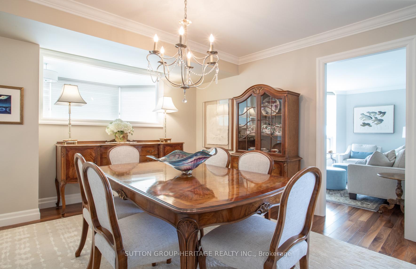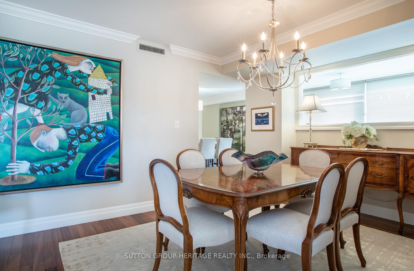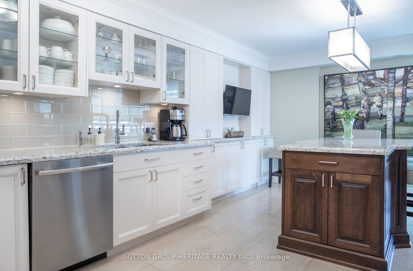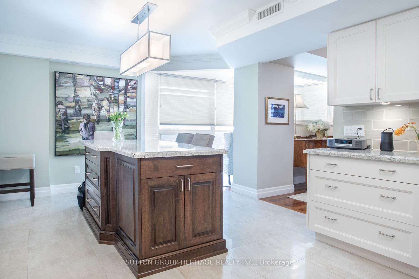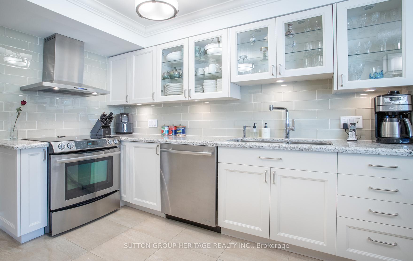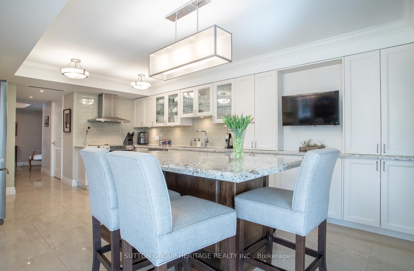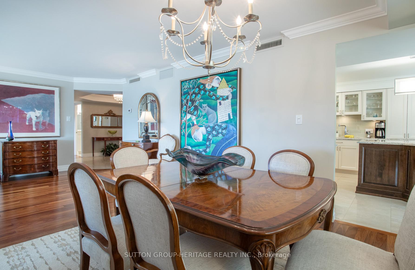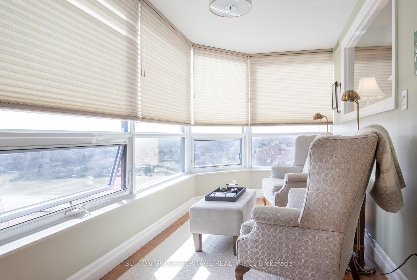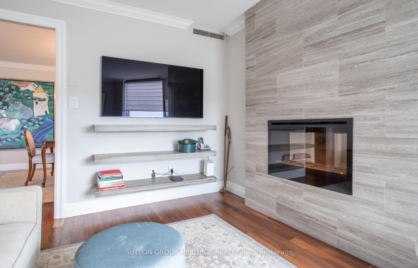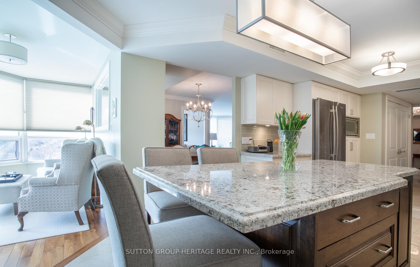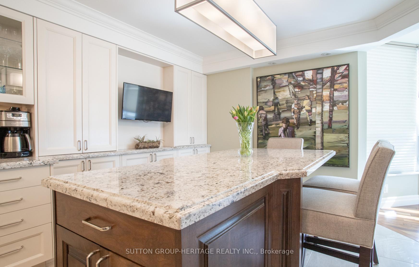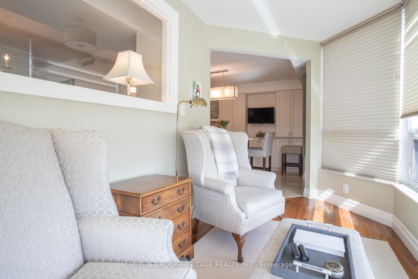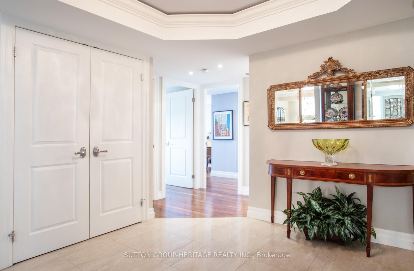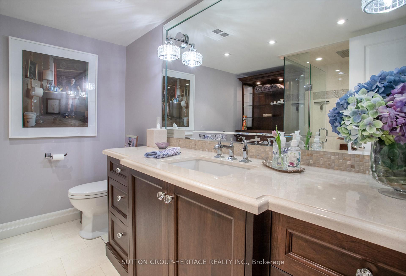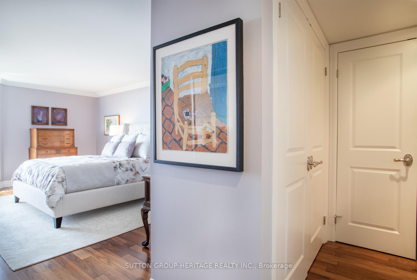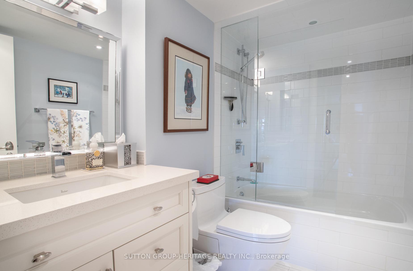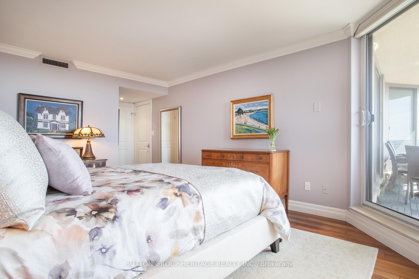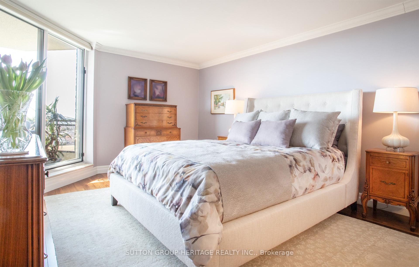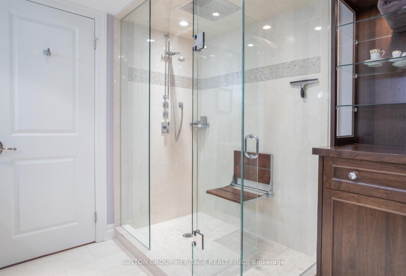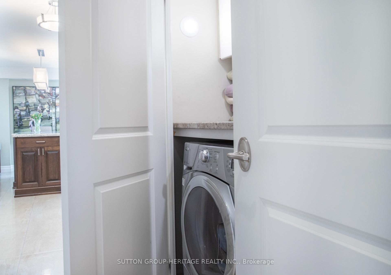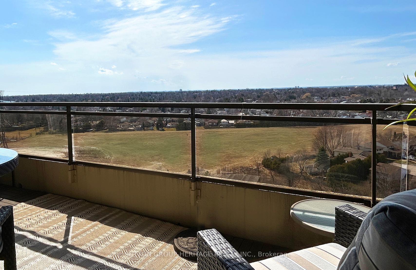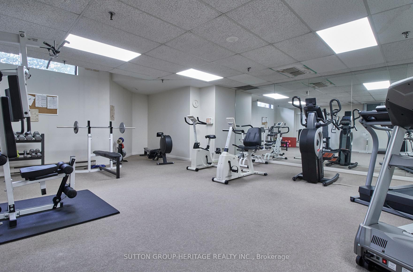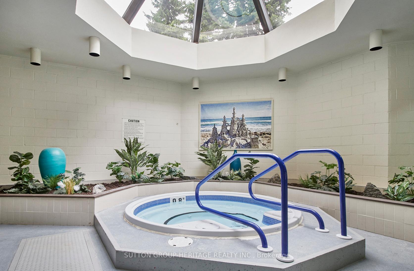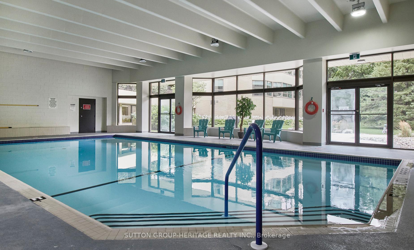$1,000,000
Available - For Sale
Listing ID: E12065663
700 Wilson Road North , Oshawa, L1G 7T5, Durham
| Stop the search!! You've found your dream condo! Thousands of dollars in upgrades! Fully renovated & nothing left to do except relax and enjoy the south/west views of the City and Lake Ontario from your spacious balcony. The Emerald Suite offers approximately 1810Sq ft Of Living Space including the south facing solarium. This Spacious 2 Bedroom + den, 2 Bathroom Condo Is A Show Stopper! Step Inside A Welcoming Large Foyer With A Functional Layout, Closet & Coffered Ceiling! Fully renovated Kitchen With custom cabinetry, Granite Counters, Undermount Double Sink, Glass tile Backsplash, Breakfast island and Stainless Steel appliances. A Cozy Sunroom Next To the Breakfast area Is a great Place To Wind Down The Day and watch the City lights! L-Shaped Living/ Dining Rooms with gleaming hardwood floors Offer A Grand Open Concept entertaining area with Sliding Doors To The Balcony. Enjoy the cold/rainy days in front of your fireplace in the cozy den. Large primary bedroom with hardwood floors & beautifully renovated ensuite plus 3 additional closets with custom shoe racks and jewellery drawers. Spacious 2nd Bedroom also with hardwood floors conveniently located across from another remodelled 4 pc bath! The Plaza 700 is a much sought after building with great amenities including: Workshop, Library, Sauna, Indoor Swimming Pool, Party Room, Exercise/Weight Room, Craft Room, Car Wash Station & Bbq Patio! Underground Parking And Locker. Book your private showing today. |
| Price | $1,000,000 |
| Taxes: | $5397.67 |
| Assessment Year: | 2024 |
| Occupancy: | Owner |
| Address: | 700 Wilson Road North , Oshawa, L1G 7T5, Durham |
| Postal Code: | L1G 7T5 |
| Province/State: | Durham |
| Directions/Cross Streets: | Rossland Rd & Wilson |
| Level/Floor | Room | Length(ft) | Width(ft) | Descriptions | |
| Room 1 | Main | Kitchen | 12.07 | 9.25 | Renovated, Granite Counters, Stainless Steel Appl |
| Room 2 | Main | Breakfast | 12.07 | 9.18 | Centre Island, Granite Counters |
| Room 3 | Main | Living Ro | 24.37 | 12.07 | Hardwood Floor, W/O To Balcony, Crown Moulding |
| Room 4 | Main | Dining Ro | 10.99 | 11.48 | Hardwood Floor, Crown Moulding |
| Room 5 | Main | Primary B | 16.99 | 11.91 | Hardwood Floor, W/O To Balcony, 3 Pc Ensuite |
| Room 6 | Main | Bedroom 2 | 11.87 | 10.23 | Hardwood Floor, Crown Moulding, W/O To Balcony |
| Room 7 | Main | Den | 13.25 | 9.68 | Hardwood Floor, Fireplace, Crown Moulding |
| Room 8 | Main | Solarium | 12 | 6.79 | Hardwood Floor |
| Room 9 | Main | Foyer | 11.58 | 10.07 | Tile Floor, Coffered Ceiling(s) |
| Washroom Type | No. of Pieces | Level |
| Washroom Type 1 | 3 | Main |
| Washroom Type 2 | 4 | Main |
| Washroom Type 3 | 0 | |
| Washroom Type 4 | 0 | |
| Washroom Type 5 | 0 | |
| Washroom Type 6 | 3 | Main |
| Washroom Type 7 | 4 | Main |
| Washroom Type 8 | 0 | |
| Washroom Type 9 | 0 | |
| Washroom Type 10 | 0 |
| Total Area: | 0.00 |
| Washrooms: | 2 |
| Heat Type: | Heat Pump |
| Central Air Conditioning: | Central Air |
$
%
Years
This calculator is for demonstration purposes only. Always consult a professional
financial advisor before making personal financial decisions.
| Although the information displayed is believed to be accurate, no warranties or representations are made of any kind. |
| SUTTON GROUP-HERITAGE REALTY INC. |
|
|
.jpg?src=Custom)
Dir:
416-548-7854
Bus:
416-548-7854
Fax:
416-981-7184
| Virtual Tour | Book Showing | Email a Friend |
Jump To:
At a Glance:
| Type: | Com - Condo Apartment |
| Area: | Durham |
| Municipality: | Oshawa |
| Neighbourhood: | Centennial |
| Style: | Apartment |
| Tax: | $5,397.67 |
| Maintenance Fee: | $1,185.28 |
| Beds: | 2 |
| Baths: | 2 |
| Fireplace: | Y |
Locatin Map:
Payment Calculator:
- Color Examples
- Red
- Magenta
- Gold
- Green
- Black and Gold
- Dark Navy Blue And Gold
- Cyan
- Black
- Purple
- Brown Cream
- Blue and Black
- Orange and Black
- Default
- Device Examples
